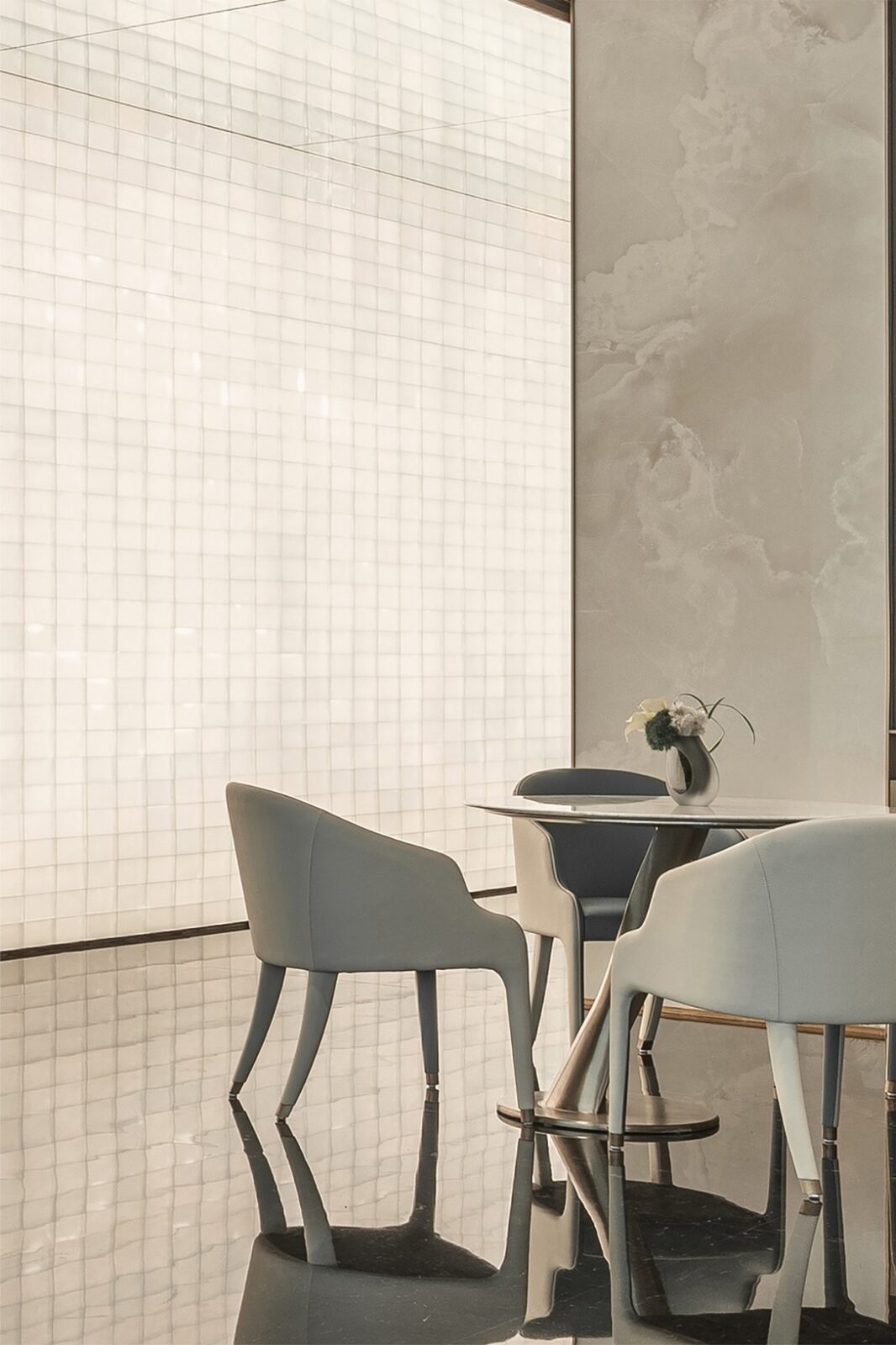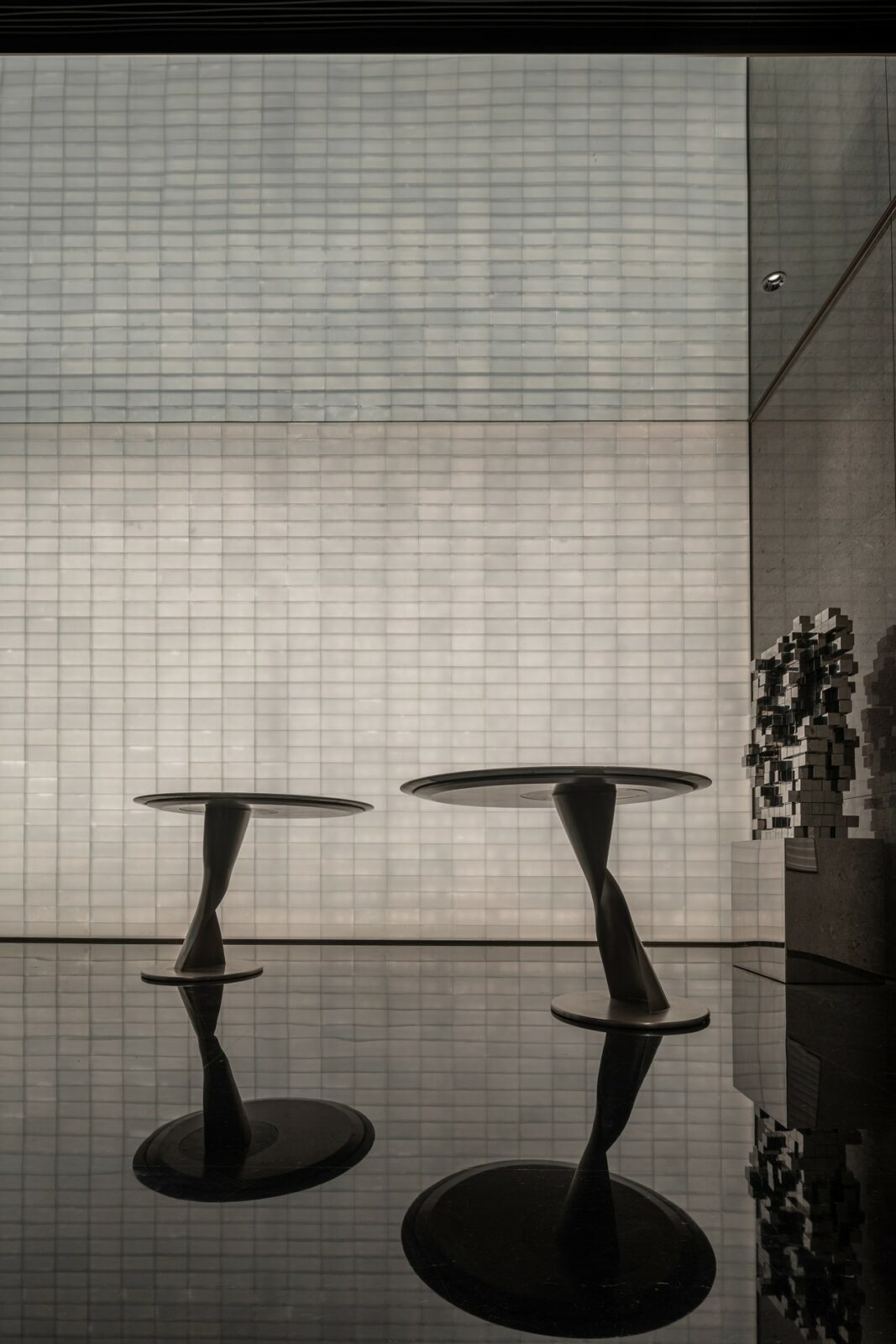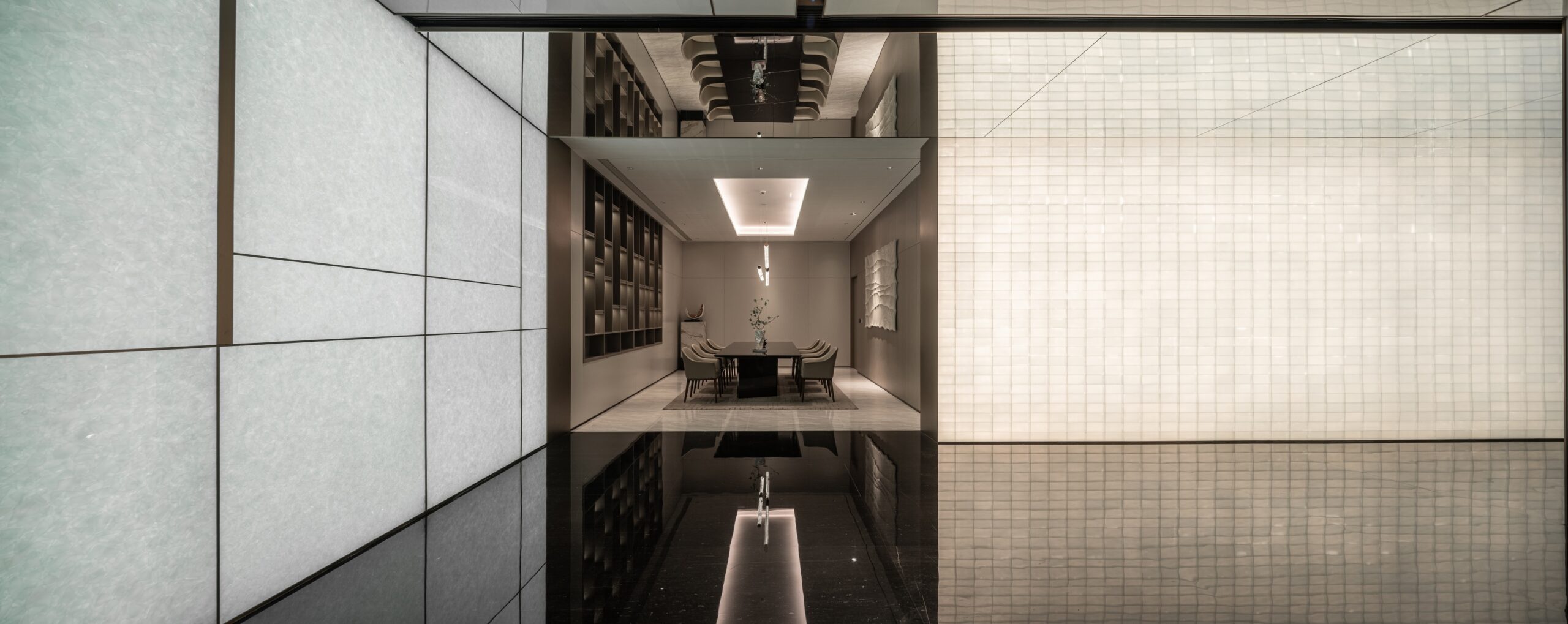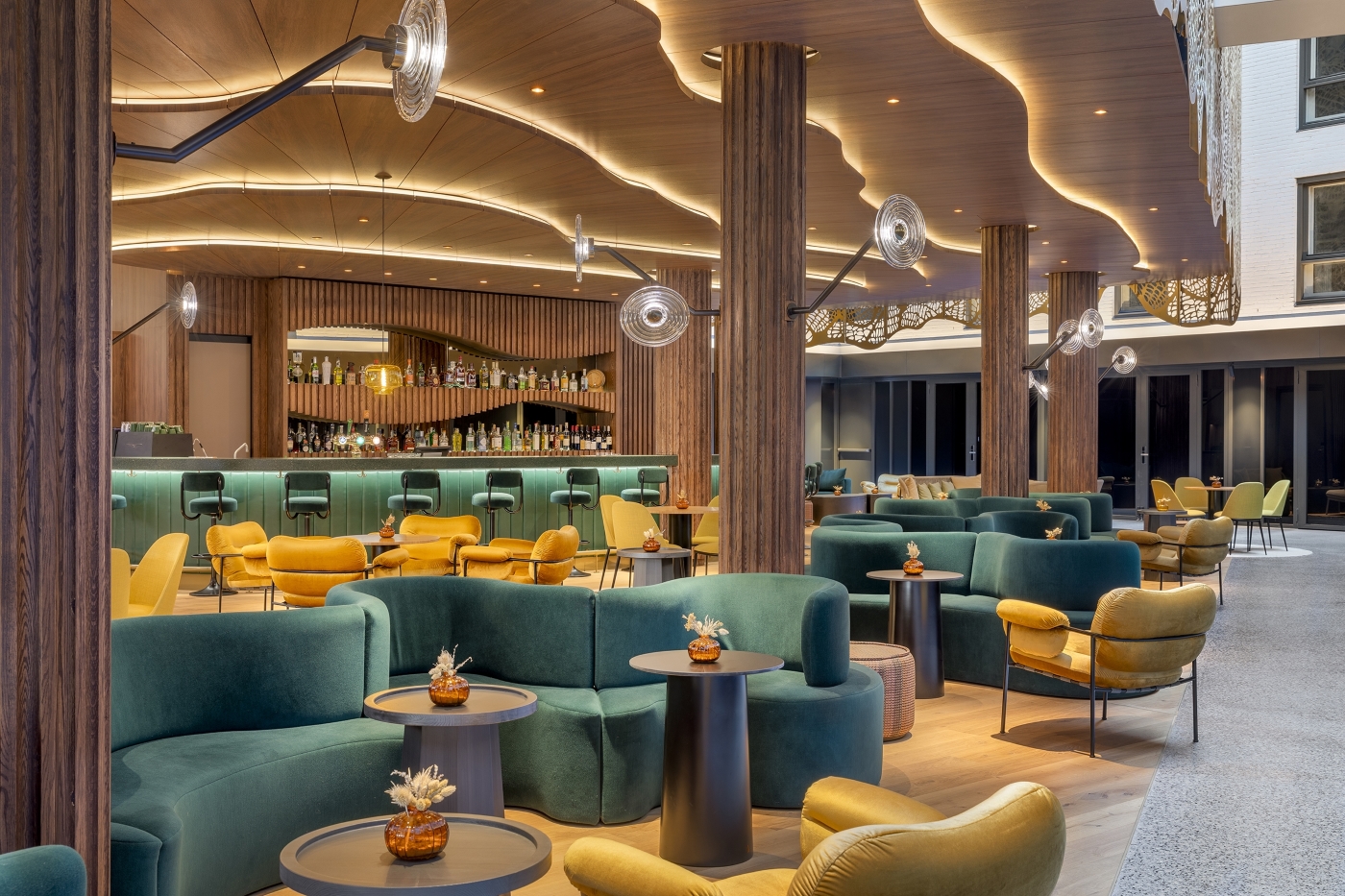Header: Kris Lin International Design
The award-winning “Mirror” is a sales office located in Hebei, China, designed by Kris Lin International Design to function as a space for showcasing and facilitating real estate transactions. The site presented a fair share of spatial limitations, including a low ceiling height of 2.5 metres, a compact floor plan, and limited natural light, which led the design team to focus on optical and material strategies to address these constraints.
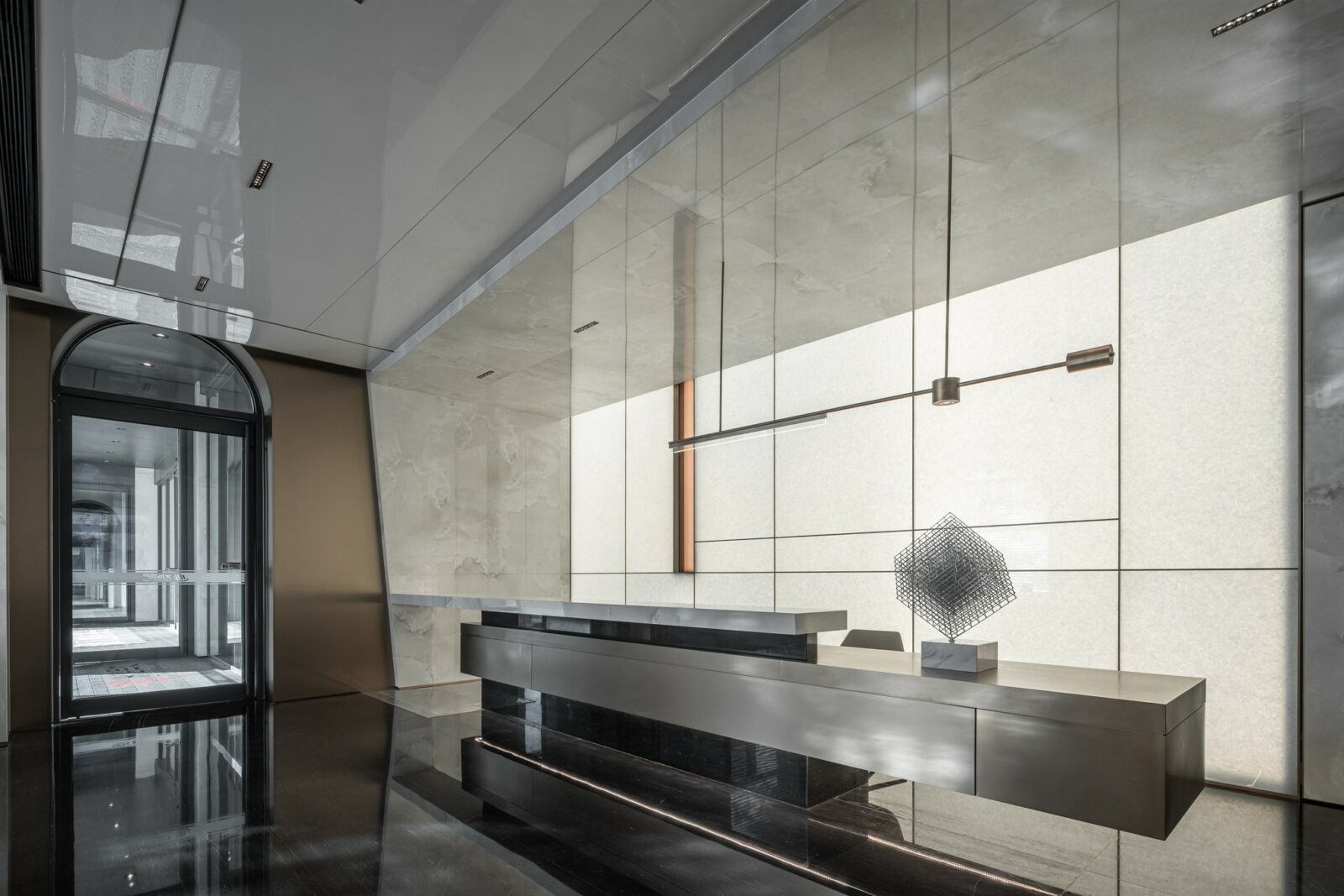
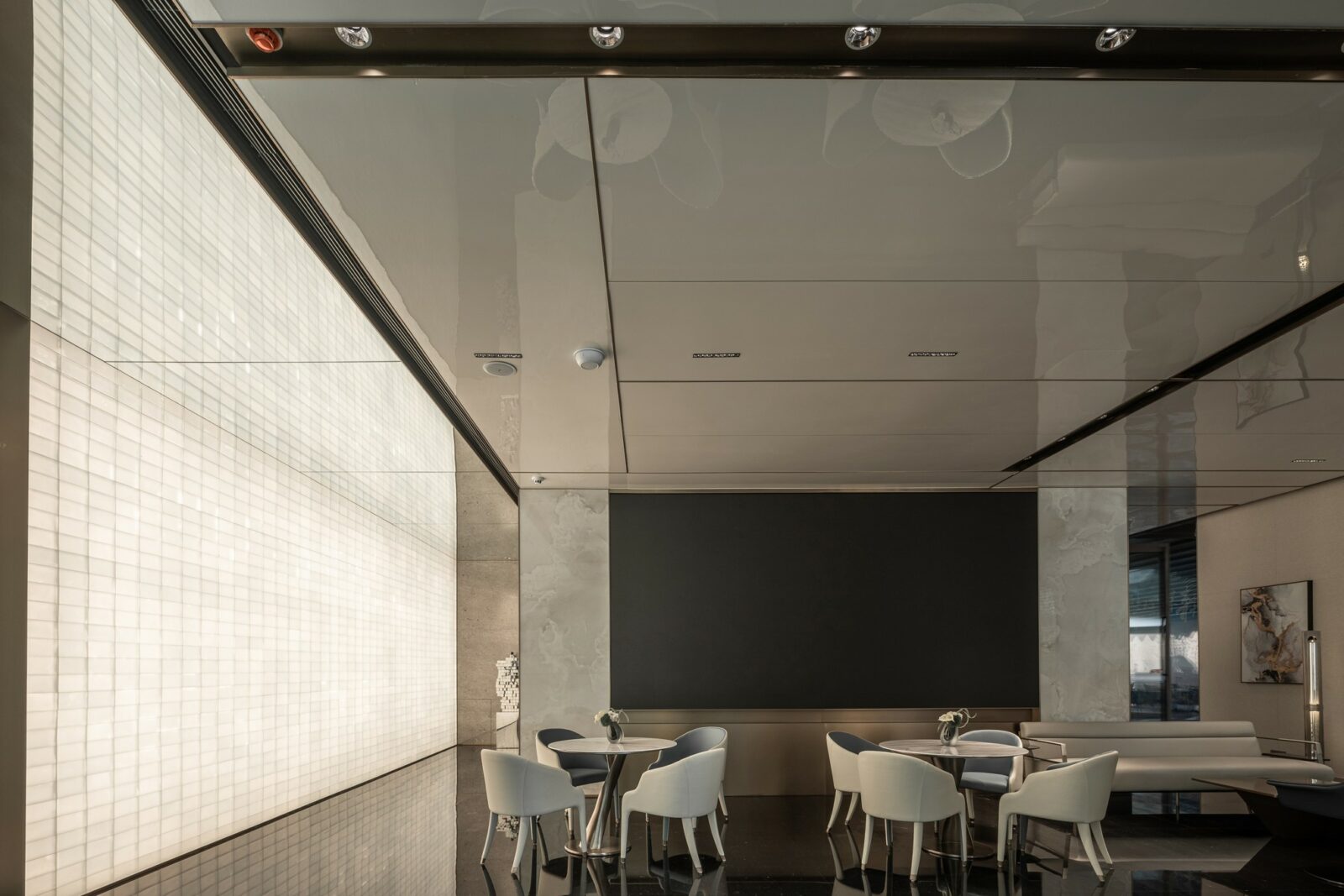
A set of good ideas
Mirrors were strategically added to the space to mitigate the low ceiling and create a perception of greater height. This created a visual trick: the ceiling height seemed to double, with reflections creating the impression of a vertical extension beyond the physical limit. The lighting was centred on translucent wall panels made of jade glass, an eco-friendly recycled material, with LED strips placed just behind, diffusing light into the interior and compensating for the lack of daylight. Furthermore, these thoughtful elements seem to open the space to the outside, as they almost look like windows of sorts.
Other reflective finishes, including polished stone and high-gloss lacquer, were used on floors, walls, and furniture surfaces. For the ceiling and walls, the designers chose to apply Dekton Slim jade stone panels, which are lightweight, large, and recyclable.
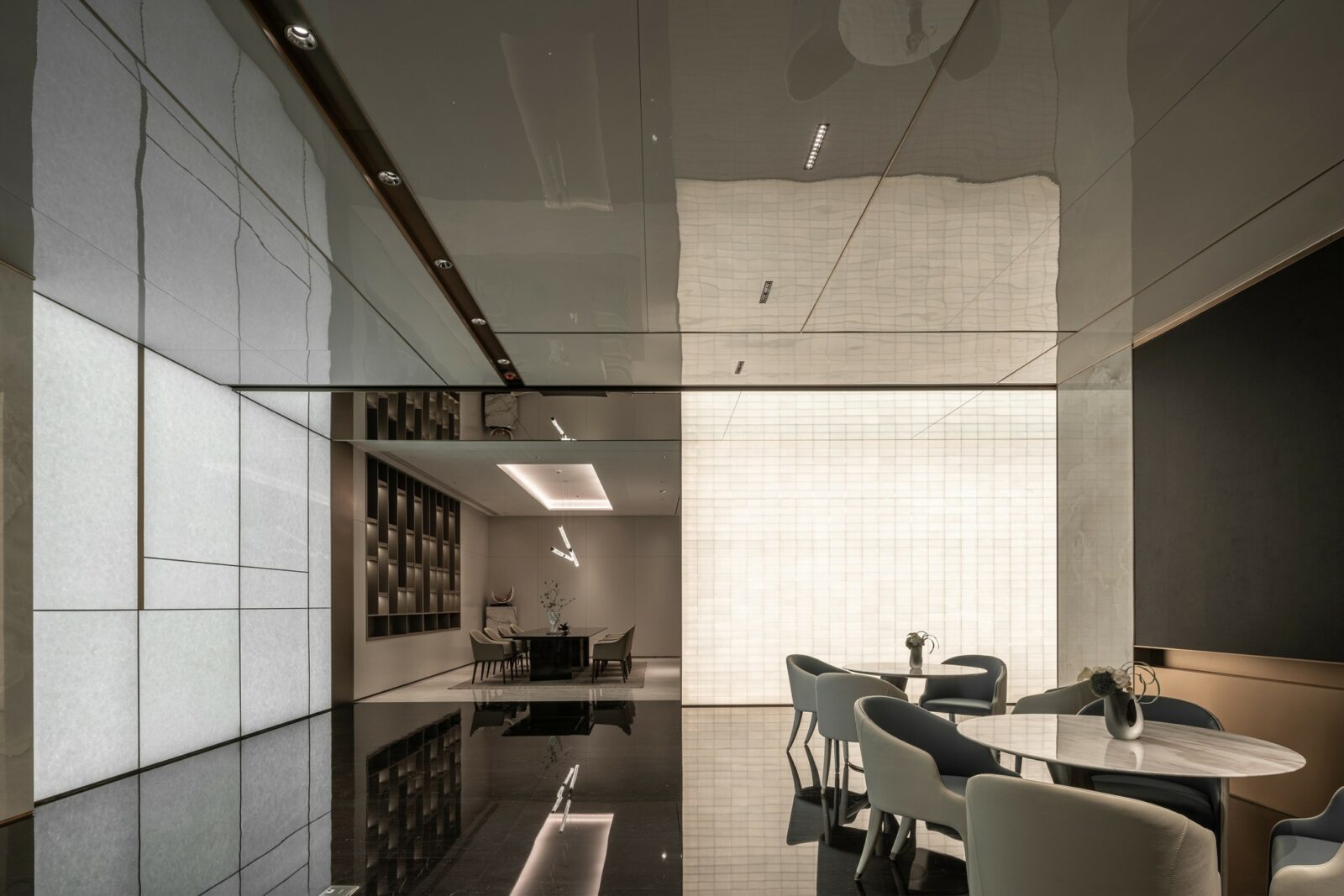
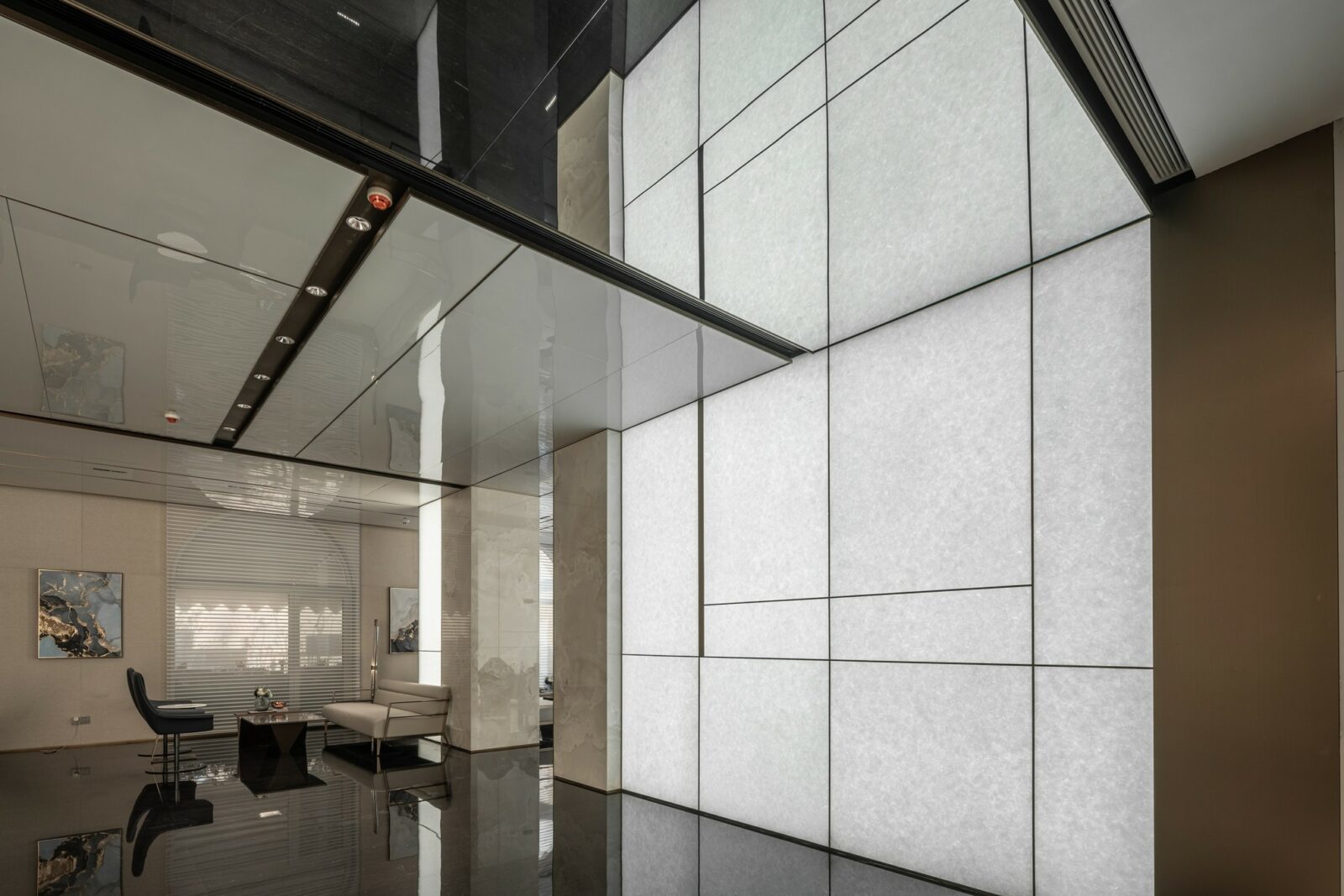
Sustainability
From a sustainability perspective, the project was based on circular material usage and low-impact sourcing. Jade glass, used throughout the space, is made from recycled content, reducing reliance on new raw materials. Dekton Slim panels also support this goal, as their recyclability allows for reuse or repurposing after the space is no longer in use.
