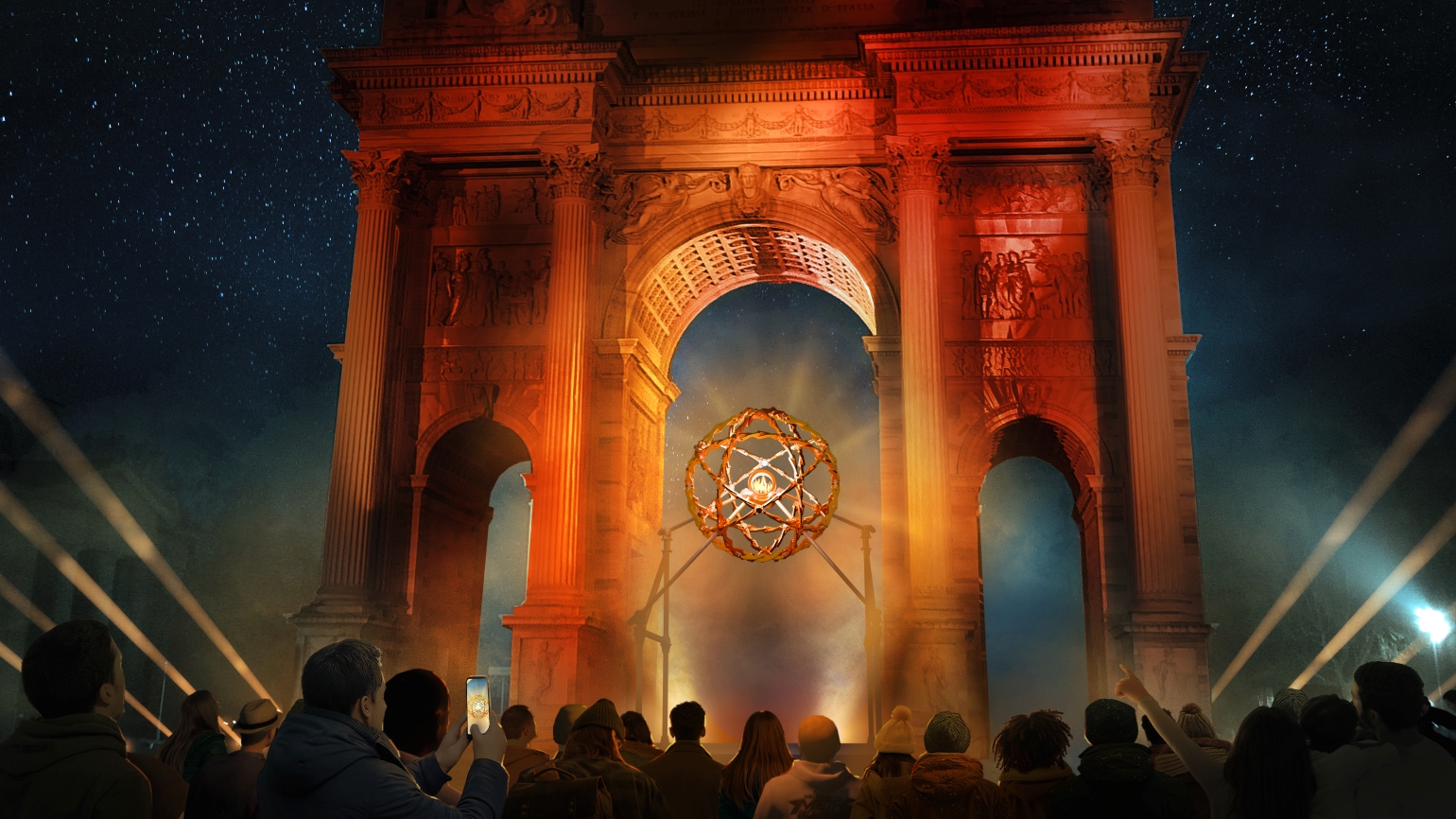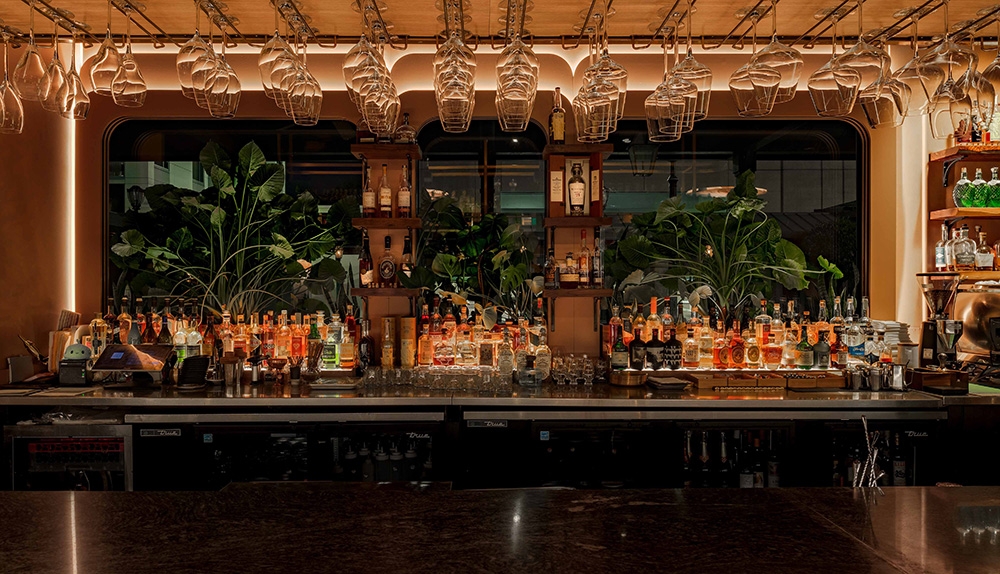Header: Courtesy of Raffles Boston
Raffles Boston is a striking addition to the Boston’s Back Bay, featuring interiors designed by the renowned firm Stonehill Taylor. As the first Raffles hotel in North America, this 35-story architectural beauty exudes sophistication, artistry, and a deep connection to the city’s history and natural beauty.
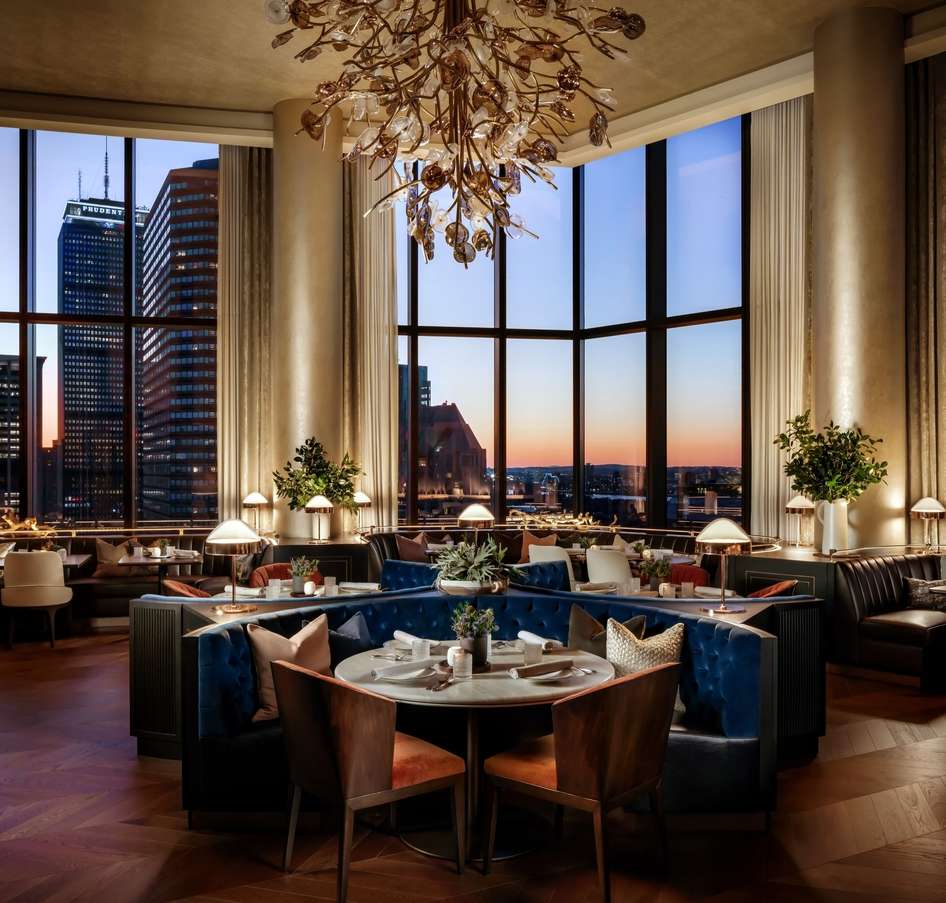
First impressions start in the Sky Lobby
Upon arrival, guests are welcomed by a breathtaking handblown-glass petal chandelier in the ground-floor lobby, setting the stage for the elegance that awaits. The express elevator whisks them up to the Sky Lobby, a three-story atrium framed by iron-and-glass windows that offer sweeping city views. This central gathering space features a range of amenities, including the intimate Amar restaurant, helmed by Chef George Mendes, and a hidden speakeasy evoking a bygone era.
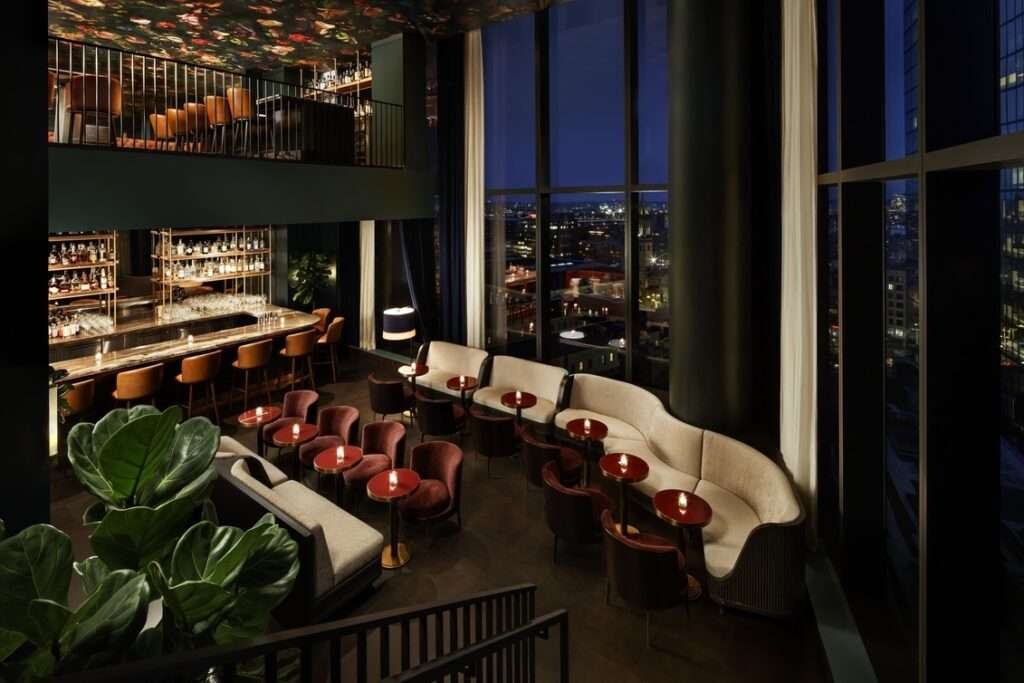
Interior design inspired by Boston’s history
Stonehill Taylor’s design draws inspiration from Boston’s Emerald Necklace, the historic Revere Copper Company, and Harvard University’s Arnold Arboretum. Botanical motifs are evident throughout, with suites featuring floral wallcoverings and deep green accents that create a refined yet inviting atmosphere. The garden suites, in particular, stand out as immersive spaces inspired by conservatories, where guests step through high-gloss lacquer doors into a lush, nature-infused retreat.
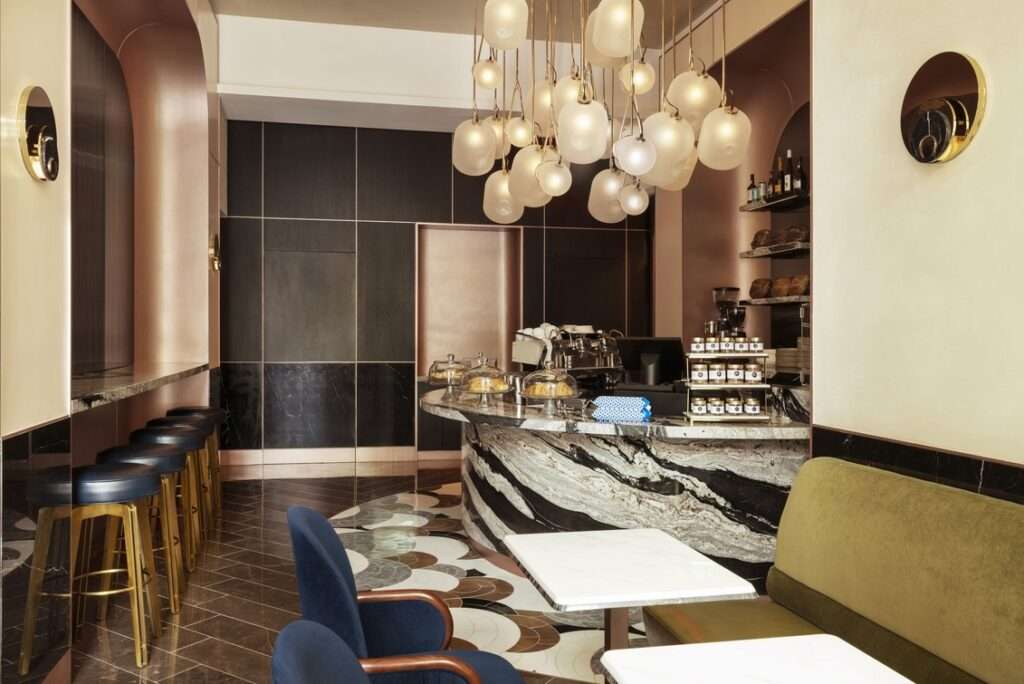
A mix of textures and materials
The hotel’s guestrooms and suites offer a refined mix of textures and materials. Hardwood floors with copper inlays pay homage to Paul Revere’s contributions to American industry, while glass mirror-backed vitrine minibars and crystal bedside lamps add a touch of glamour. Bathrooms feature freestanding polished nickel vanities, stone countertops, and hand-painted wallcoverings that elevate the experience.
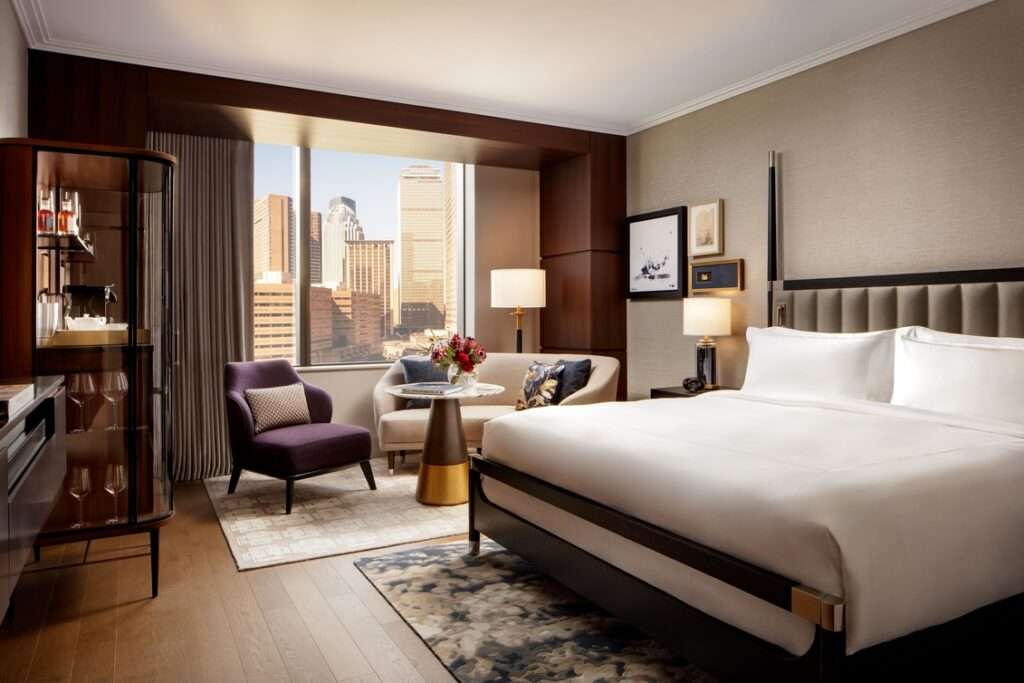

Art and sculptural elegance
Art and sculptural design take center stage throughout the property. Eight Premier Suites feature curated art collections showcasing works by local artists, while the grand spiral staircase, which ascends through the Sky Lobby’s atrium, showcases both function and beauty. The presidential suite is the pinnacle of luxury, boasting a wood-paneled living room, a dining area with a platinum-leafed gold headboard, and a full marble bathroom.
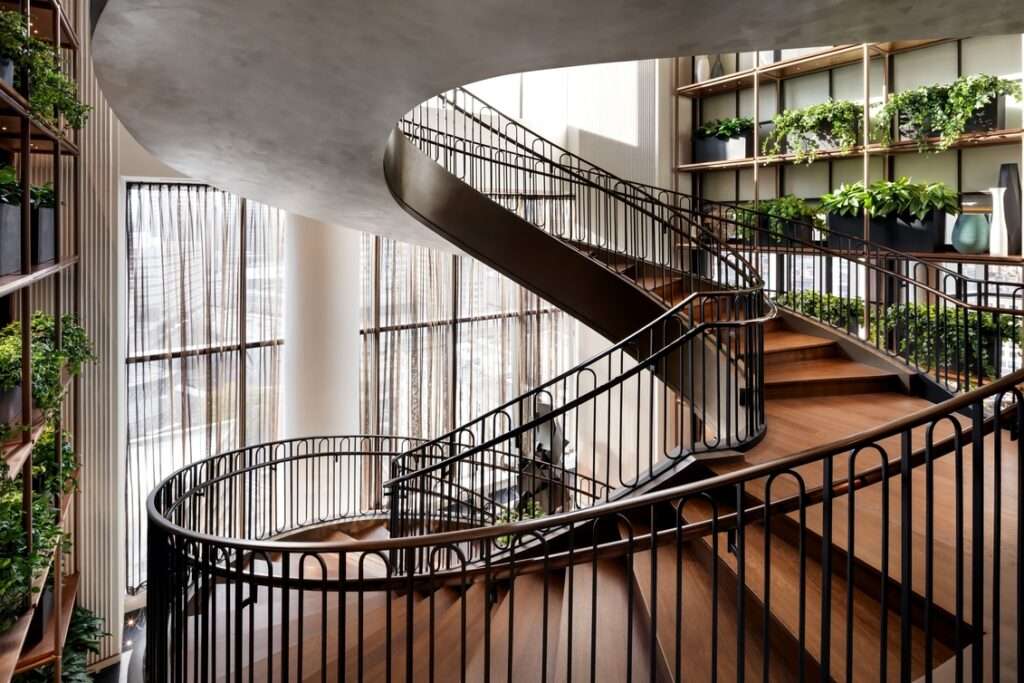
Spaces for relaxation and wellness
Raffles Boston’s commitment to excellence extends to its wellness offerings, including a state-of-the-art gym, the Raffles Spa, and a 20-meter indoor pool with breathtaking city views. Meanwhile, the ballroom on the 19th floor provides an impressive venue for events, with panoramic views stretching from the Financial District to Cambridge.
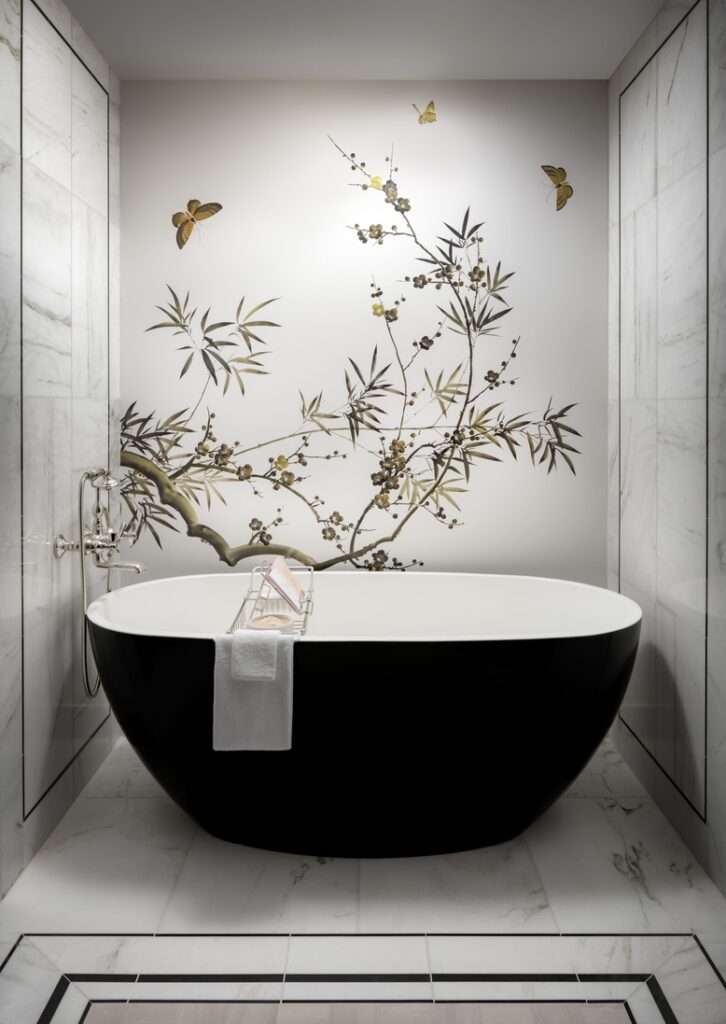
Recognition
Designed by The Architectural Team, Inc. and featuring interiors by Stonehill Taylor, Raffles Boston embodies the perfect balance of historical reverence and modern innovation. This vision was further recognized when the hotel won the LIV Hospitality Design Award for Interior Design in the Luxury Hotel category, solidifying its place as one of North America’s most remarkable new hospitality destinations.
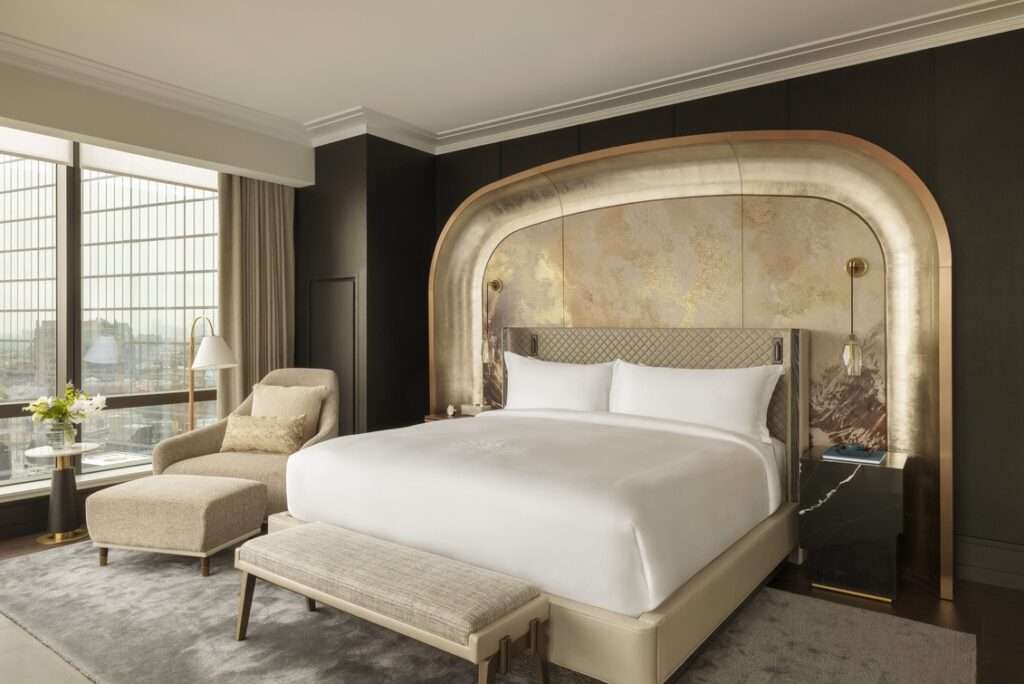
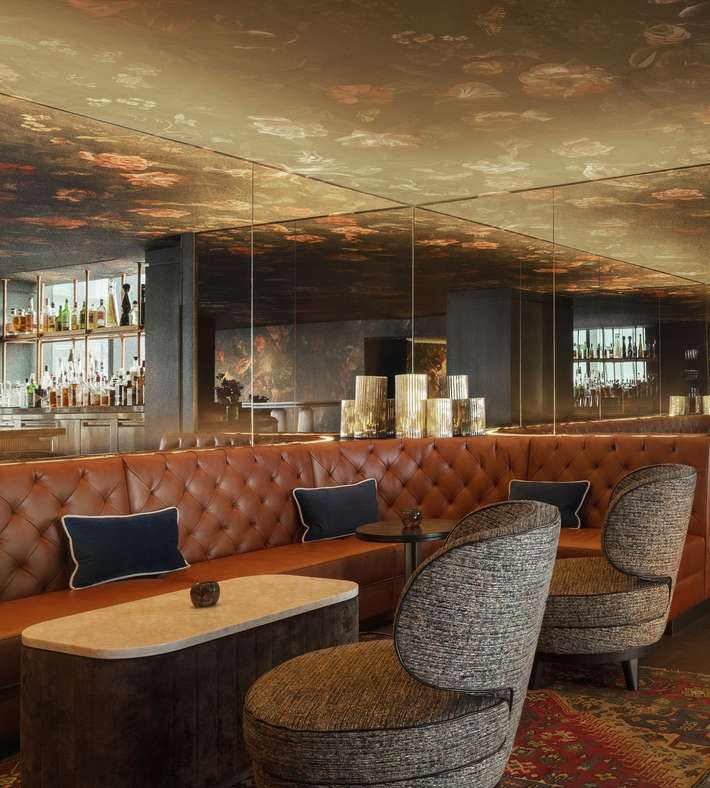
Project info
Company/Firm: Stonehill Taylor
Lead Designer: Sara Duffy
Other Designer(s): Bethany Gale, Katie Cole, Rena Ok
Architect: The Architectural Team, Inc.
Interior Designer: Stonehill Taylor
Hospitality: Raffles Hotels
Construction Company: Suffolk Construction Company
Photo Credit: Brandon Barre Photography, Credit: Stonehill Taylor; Vincent Leroux Photography, Credit: Raffles Boston
Location: Boston, MA
Project Date: 09/15/2023
Developer: The Noannet Group and Saunders Hotel Group





