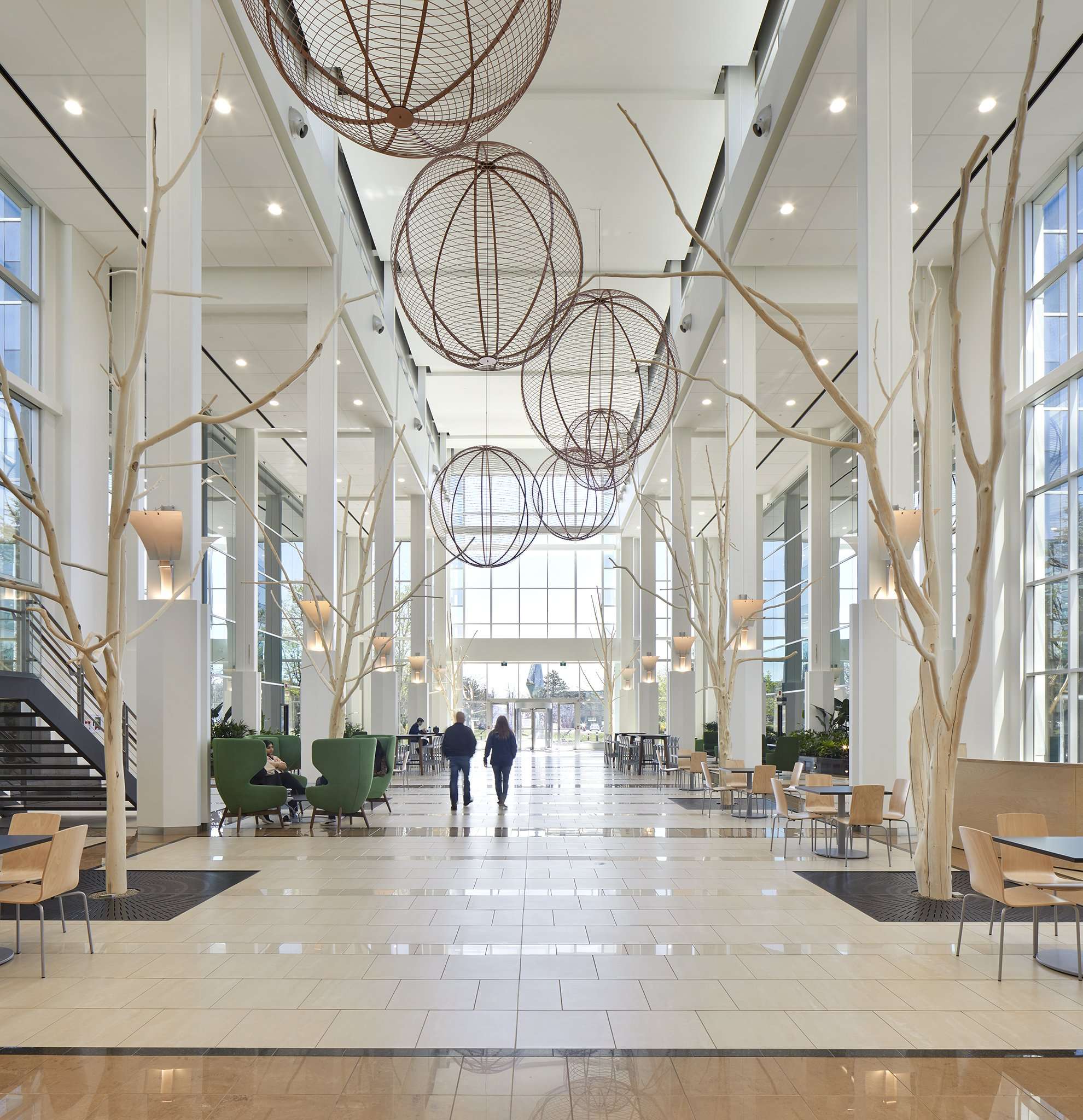Header: Courtesy of Bartlett & Associates
A well-designed atrium can do more than just connect floors; it can transform a workspace, creating an environment that enhances well-being, attracts tenants, and supports sustainability. Bartlett & Associates (B|A) took on this challenge at Milverton Drive’s commercial towers in Mississauga, reimagining its four-story atrium into a modern, multi-functional space that revitalizes the 20-year-old building.
Working with Crown Realty, B|A focused on adaptive reuse, sustainable materials, and design choices that support a welcoming and wellness-oriented atmosphere. The result is a refreshed corporate hub that meets today’s workplace needs while ensuring the building’s long-term viability.
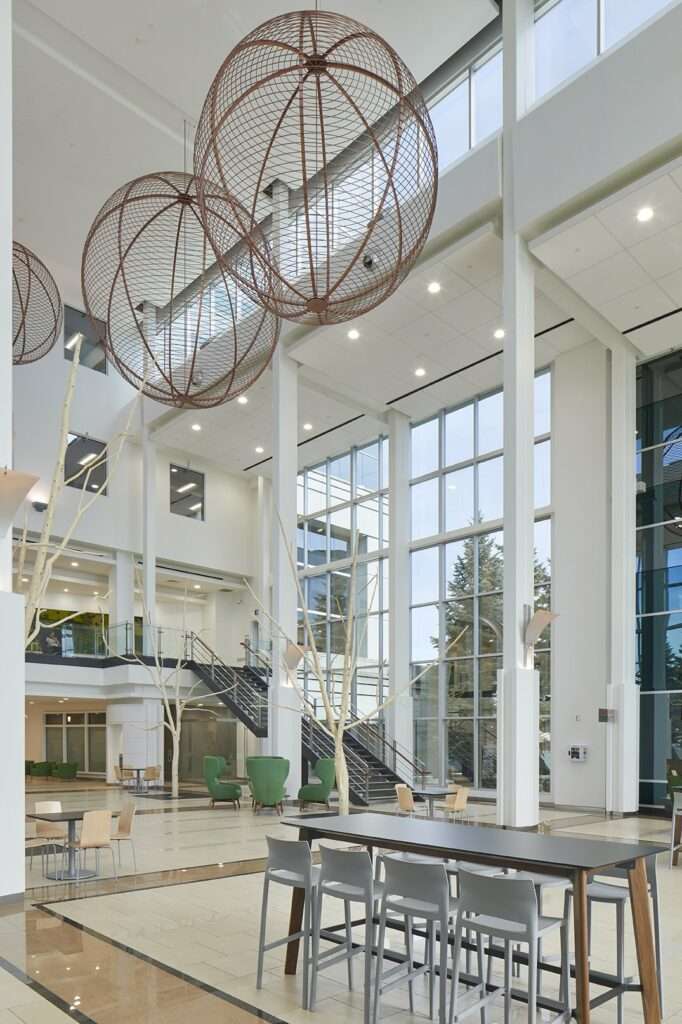
A strategic approach to revitalization
Understanding that a welcoming lobby sets the tone for an entire building, B|A’s design approach was cost-effective and impactful. “We wanted to amplify the potential of this space by simplifying its design and making the most of its height,” says Inger Bartlett, founder and interior designer. Removing visual clutter was a key part of the plan, helping to create a space that feels open, functional, and inviting. The transformation highlights how thoughtful design can enhance tenant experience and increase leasing opportunities.
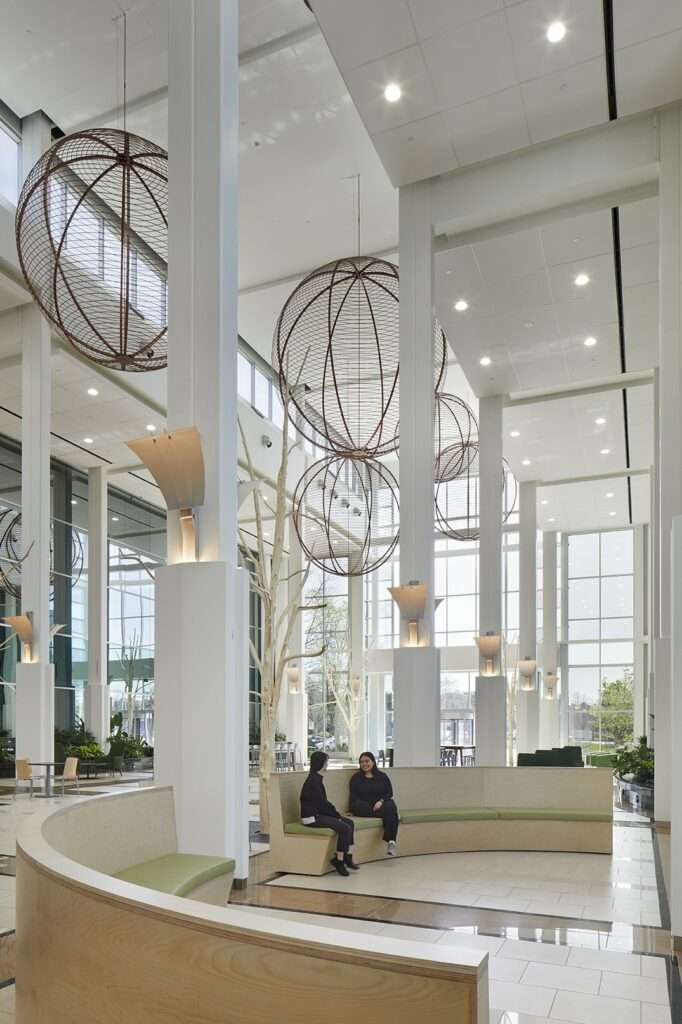
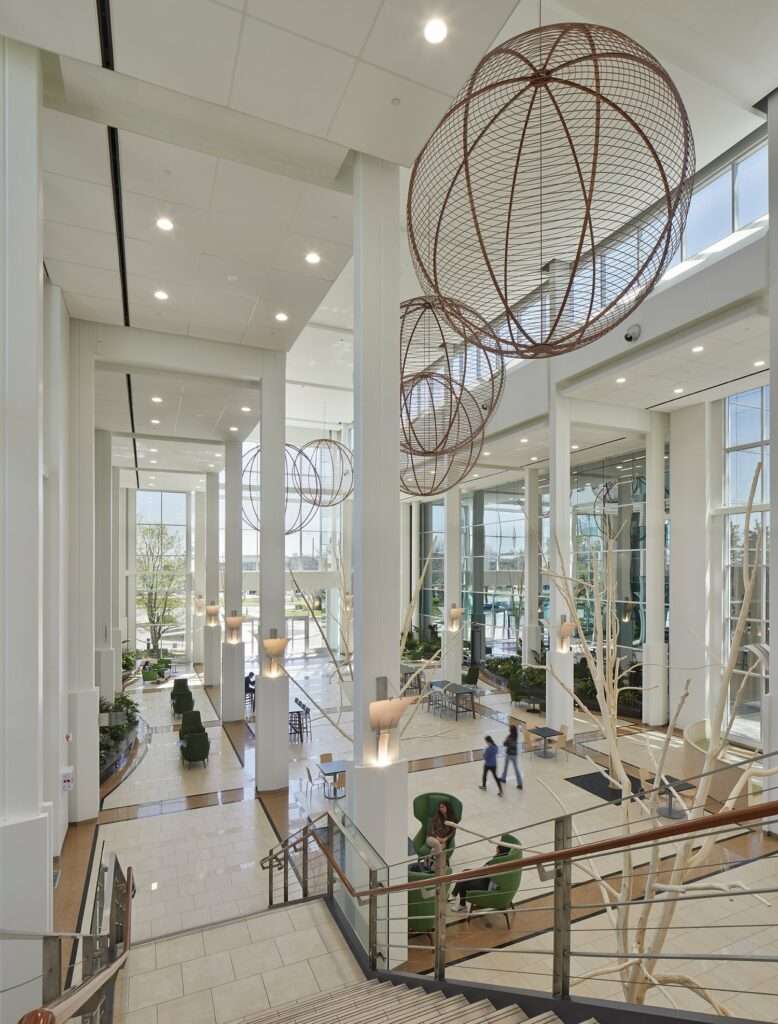
Modernizing while preserving character
To bring the atrium into the present without unnecessary waste, B|A focused on selective updates. Outdated cherry wood paneling was removed, and the space was brightened with fresh white paint. The original custom wall lights were kept, preserving their unique character while eliminating the need for costly replacements. The existing white, peach, and black marble flooring was also retained, its geometric patterns informing the placement of seating areas. A bold black-painted staircase adds contrast, giving the space a modern yet timeless feel.
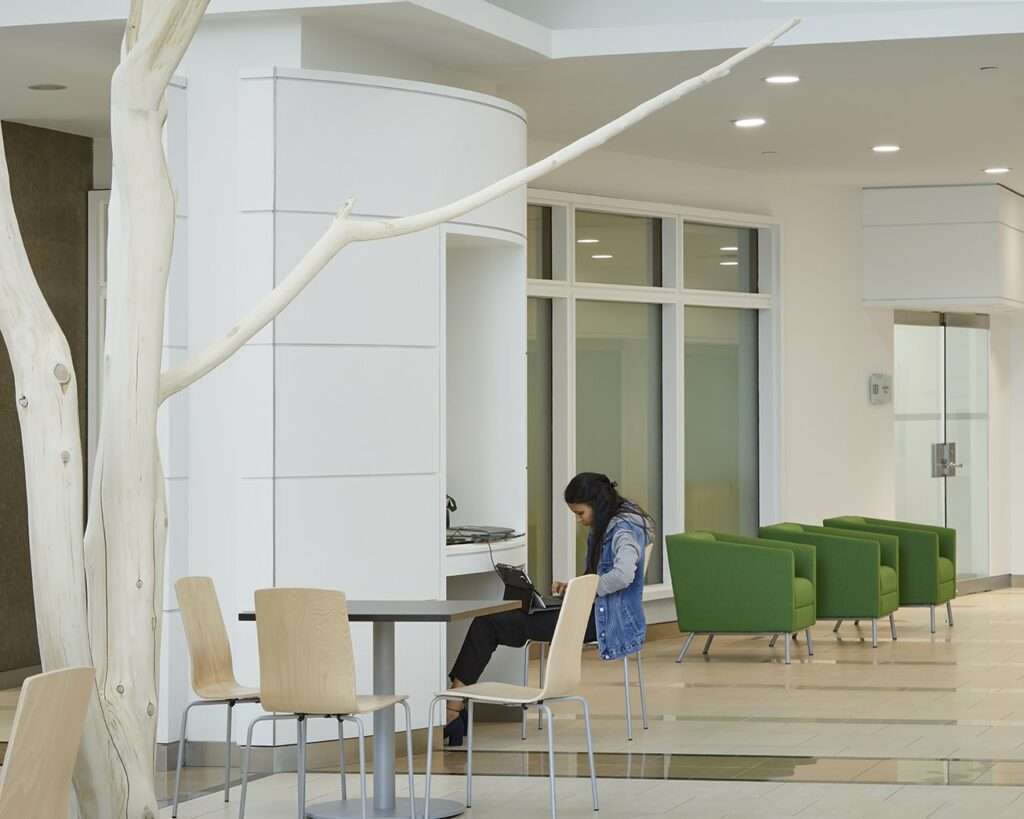
Creating purposeful spaces
Furniture was a key element in making the atrium more functional. High-back lounge chairs, café tables, and crescent-shaped bleachers define different zones, turning the lobby into a place where people can work, meet, or relax. This creates a workplace environment that supports various needs, from quiet focus to social interaction. Bartlett explains:
“Design influences how people interact with a space. We wanted to encourage connection while ensuring individuals feel comfortable, whether they’re looking for solitude or collaboration.”
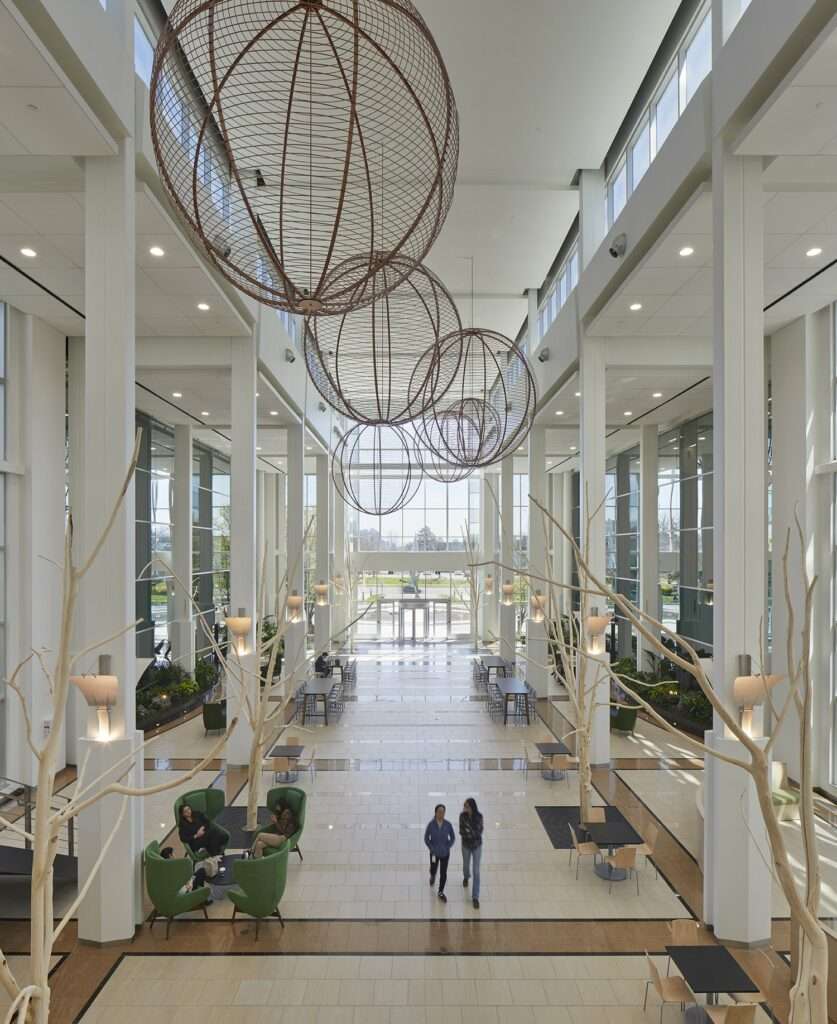
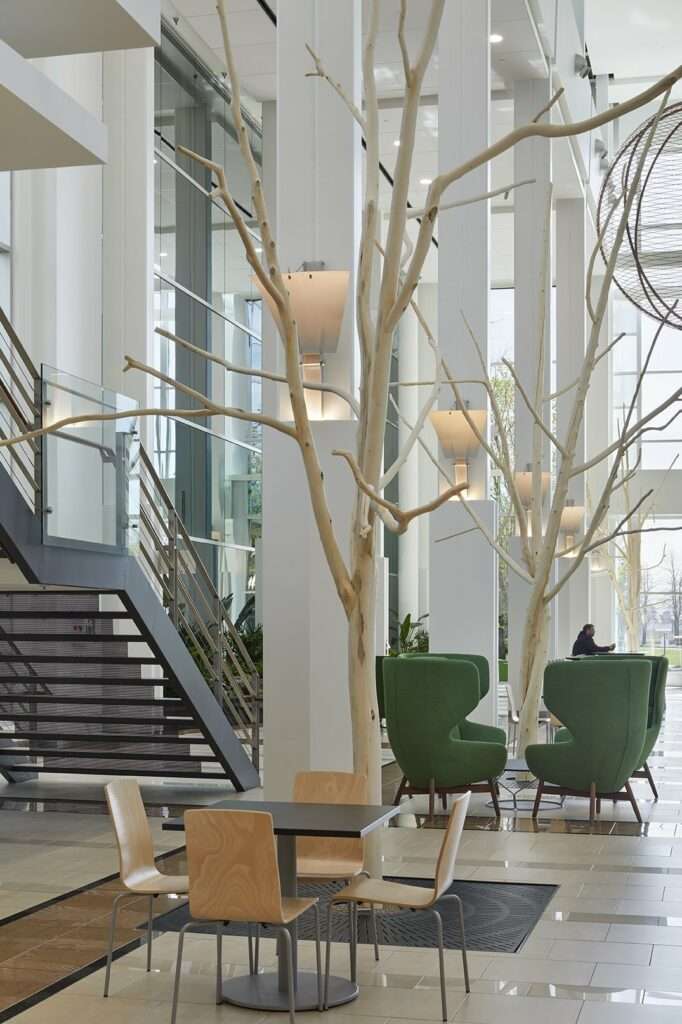
Prioritizing wellness with biophilic design
Recognizing the impact of natural elements on well-being, B|A integrated biophilic design throughout the space. Green-toned upholstery, revitalized semi-circular gardens, and sculptural kiln-dried trees replaced artificial greenery, enhancing the sense of calm. Two large moss walls on the mezzanine level further strengthen the connection to nature. “Bringing natural elements into workspaces can reduce stress and improve focus,” says Bartlett. “It makes a big difference in how people feel.”
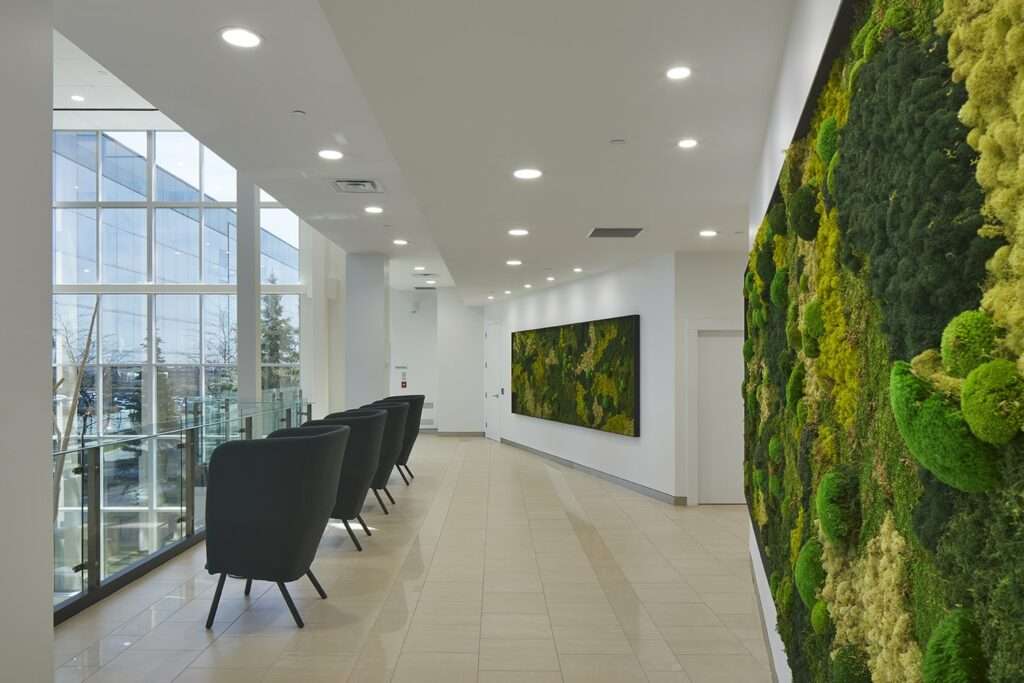
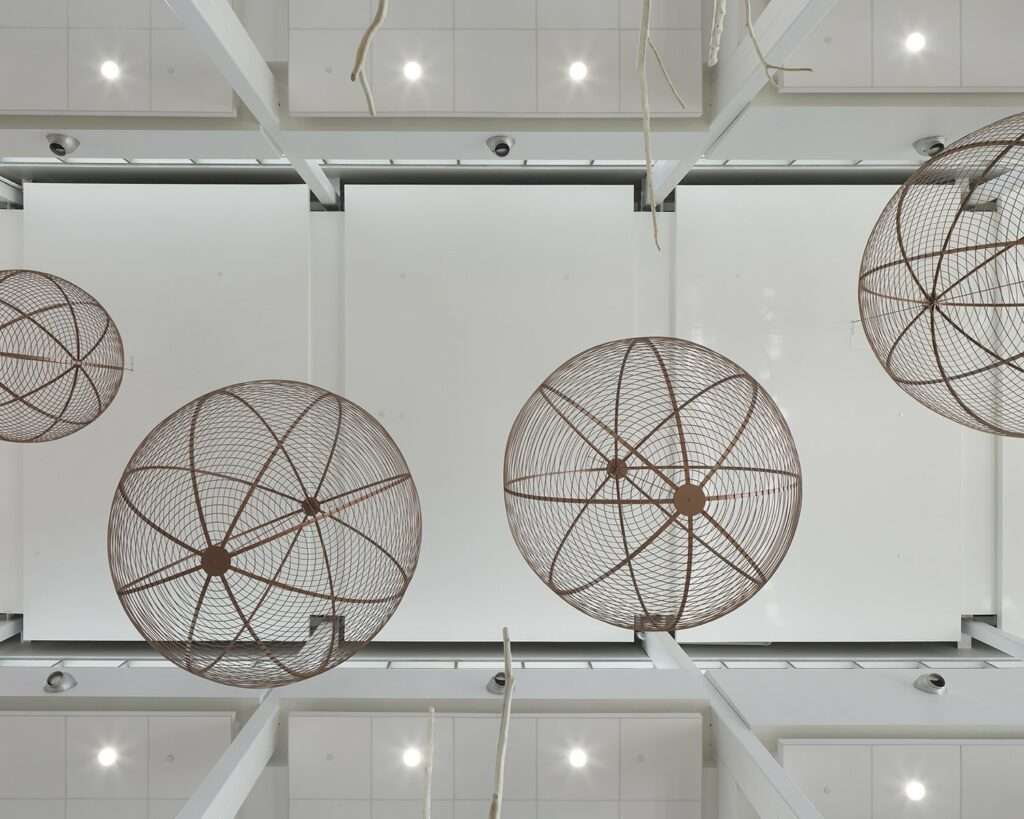
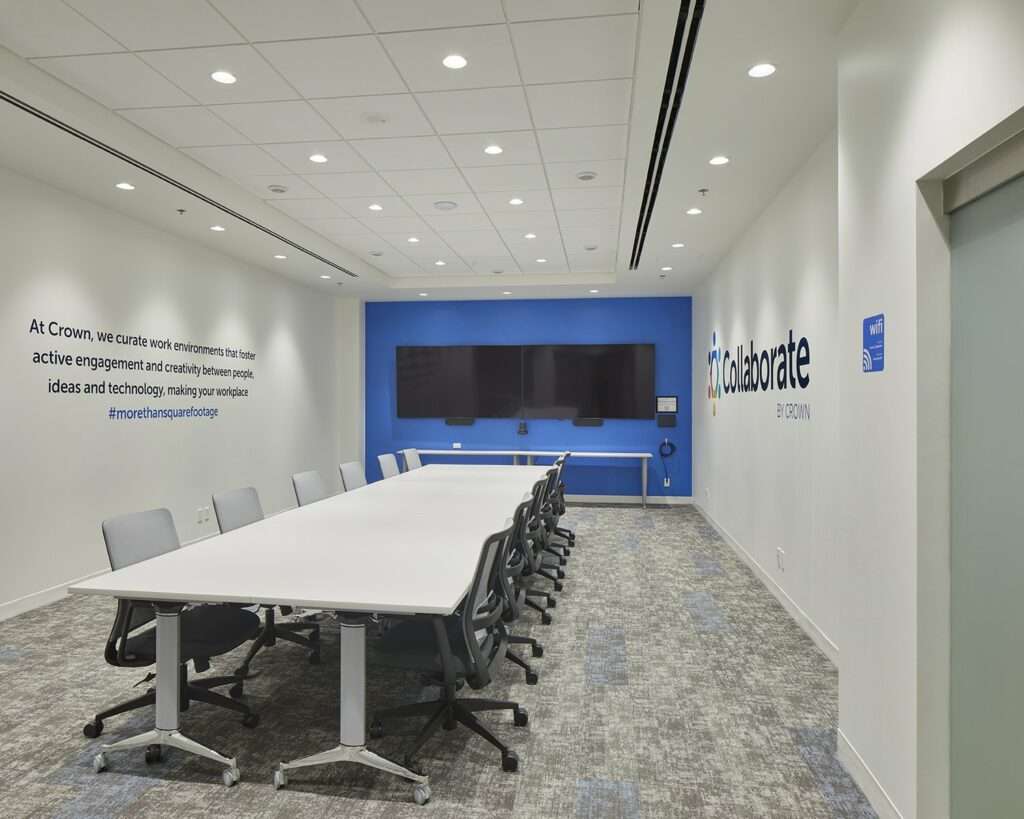
Sustainable and adaptable design choices
A commitment to sustainability guided every decision. Instead of a full-scale renovation, B|A built upon existing materials, reducing waste and avoiding major disruptions. One standout feature is the installation of lightweight spun-aluminum spheres suspended from the atrium’s 50-foot ceiling. These spheres create a striking visual effect while working within the building’s structural limits, eliminating the need for costly reinforcements.
Another key improvement was the redesign of the elevator bay. Previously cluttered with mismatched materials and outdated lighting, it now features sleek steel cladding and integrated LED strips, giving it a modern, cohesive look. This upgrade also serves as a model for future renovations throughout the building, ensuring consistency with minimal disruption.
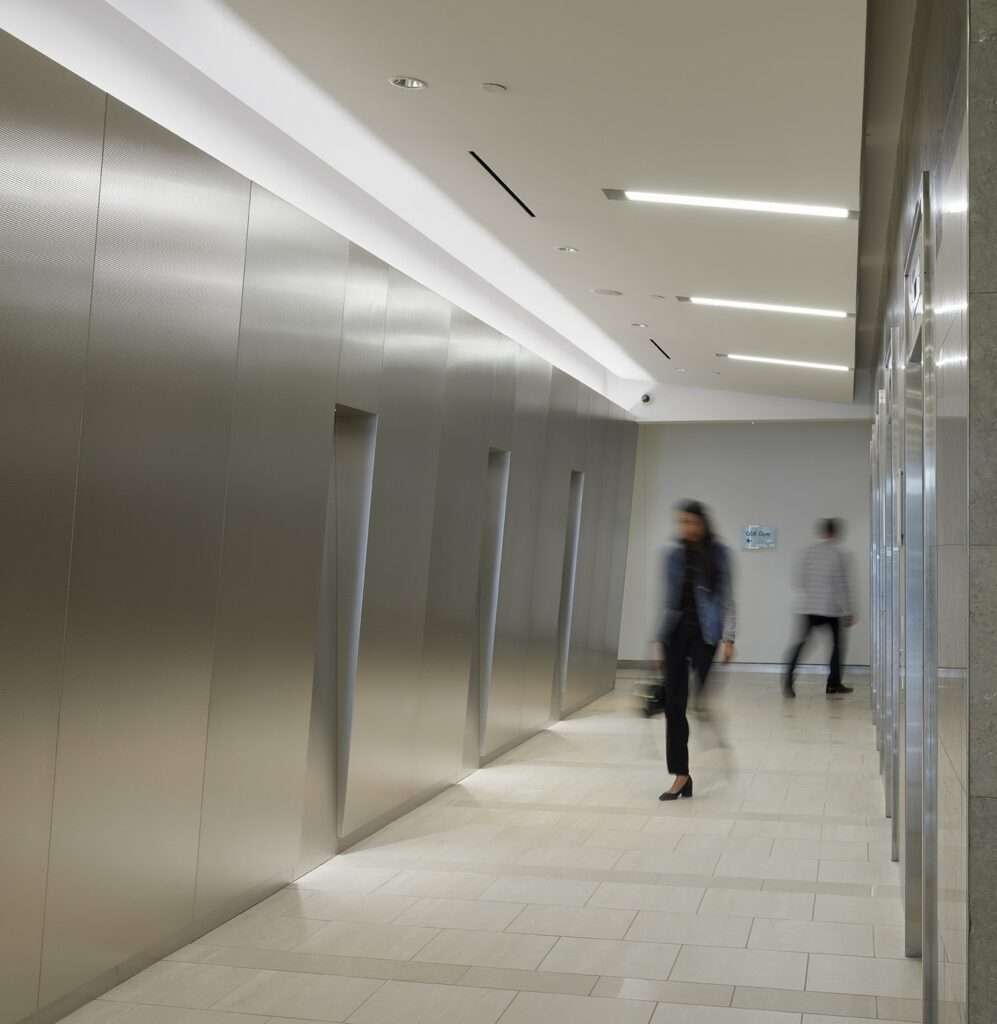
A model for sustainable workplace design
By repurposing materials, incorporating natural elements, and designing with flexibility, B|A has created a space that benefits tenants and building owners. This project highlights the role of smart design in workplace viability, showing that a thoughtful approach can transform existing spaces while keeping sustainability at the forefront.






