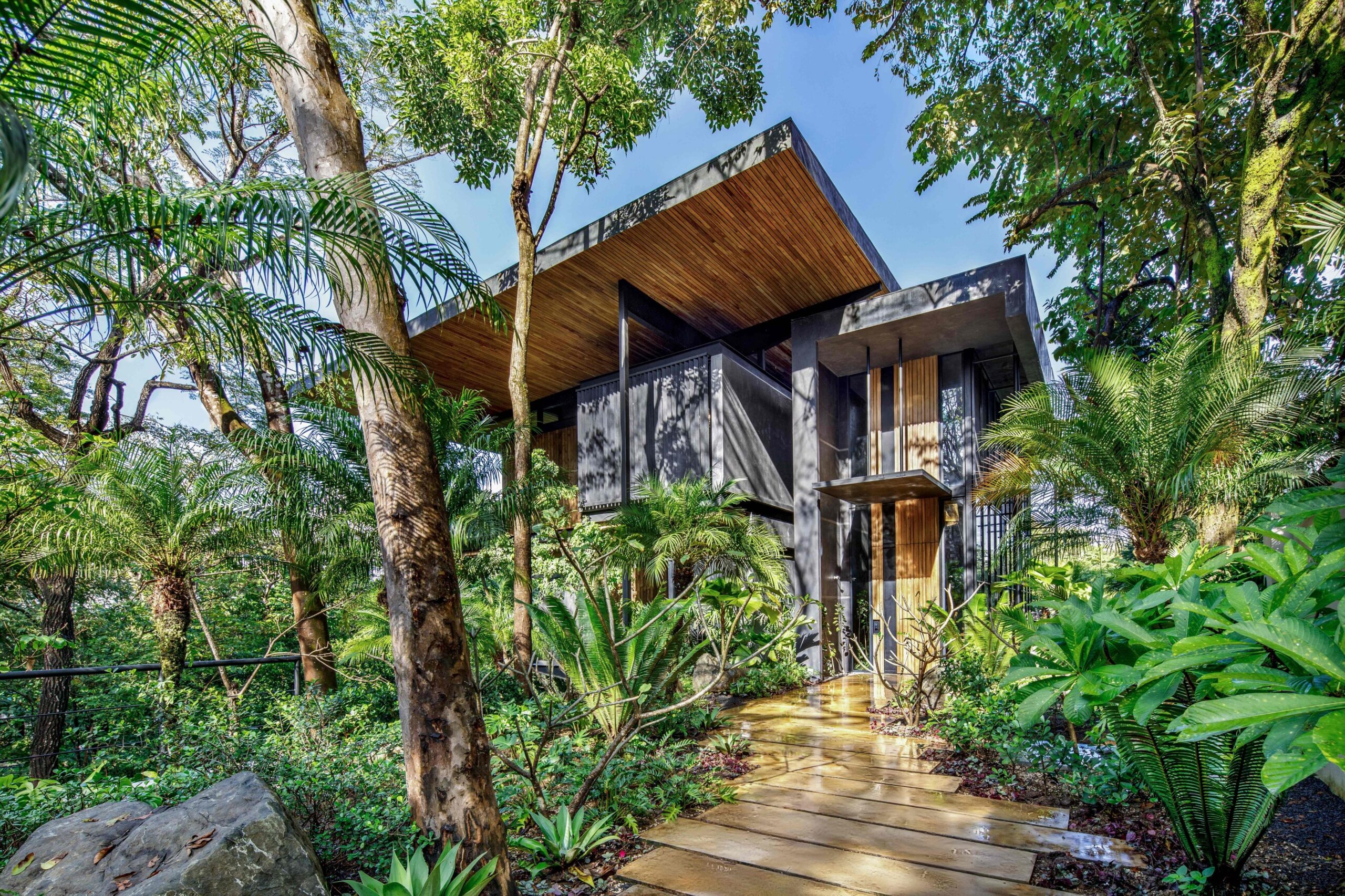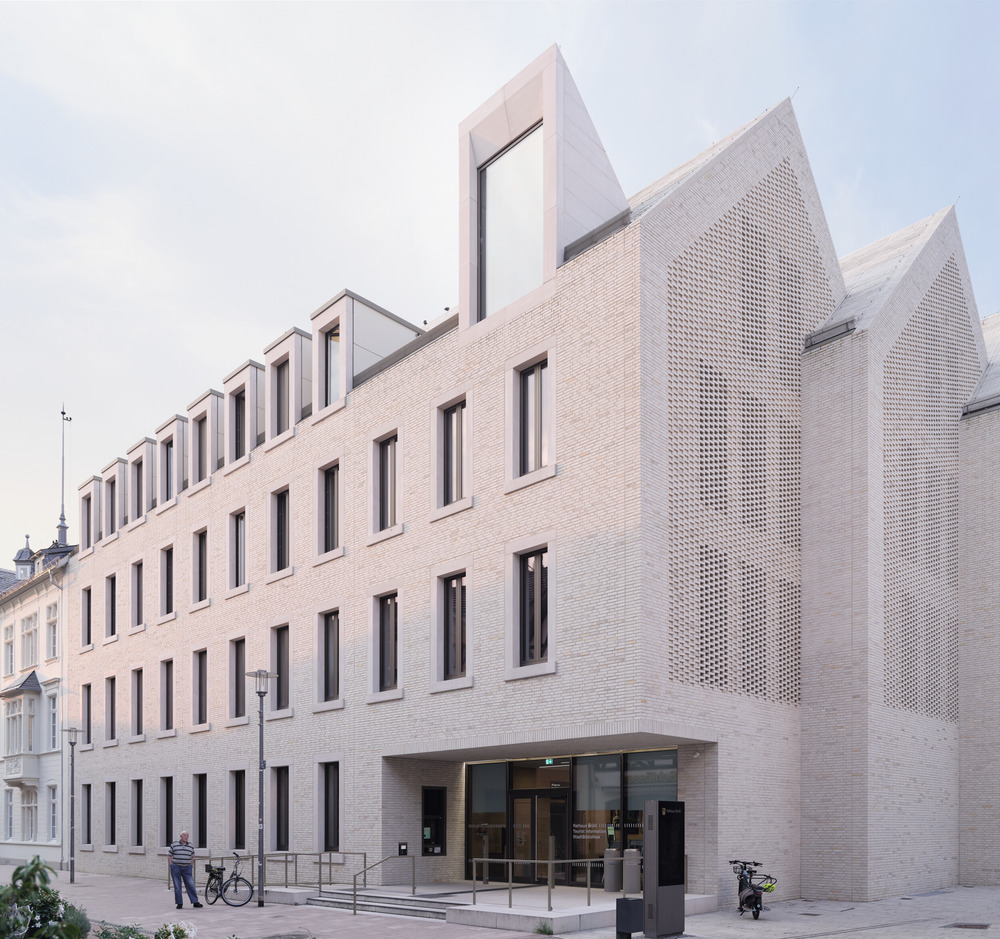Header: Kirsten Ellis
Modern architecture has currently surpassed the need to only create privacy and comfort, especially since our beliefs have become more and more sustainable and eco-conscious. Contemporary houses have started to bring residents closer to elemental settings, serving as an intermediary between nature and humans. Raintree House is a great example of this: it’s a clever extension of the jungle into the residents’ personal space, or vice-versa, actually.
Created by Studio Saxe, the project has recently been awarded the Architectural Design – Residential prize at the BLT Built Design Awards, and we’re here to tell you exactly why.
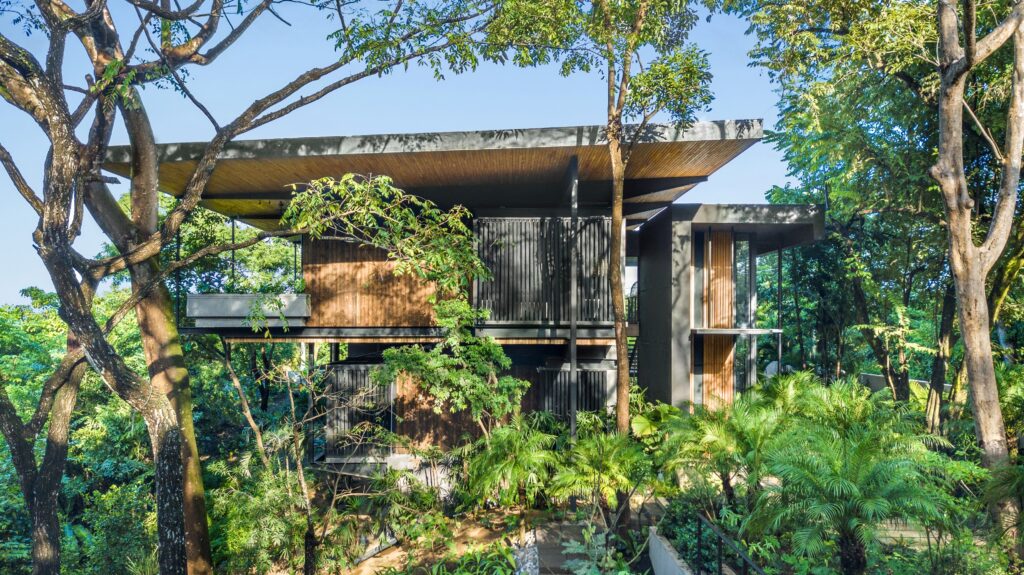
Photo credit: Kirsten Ellis
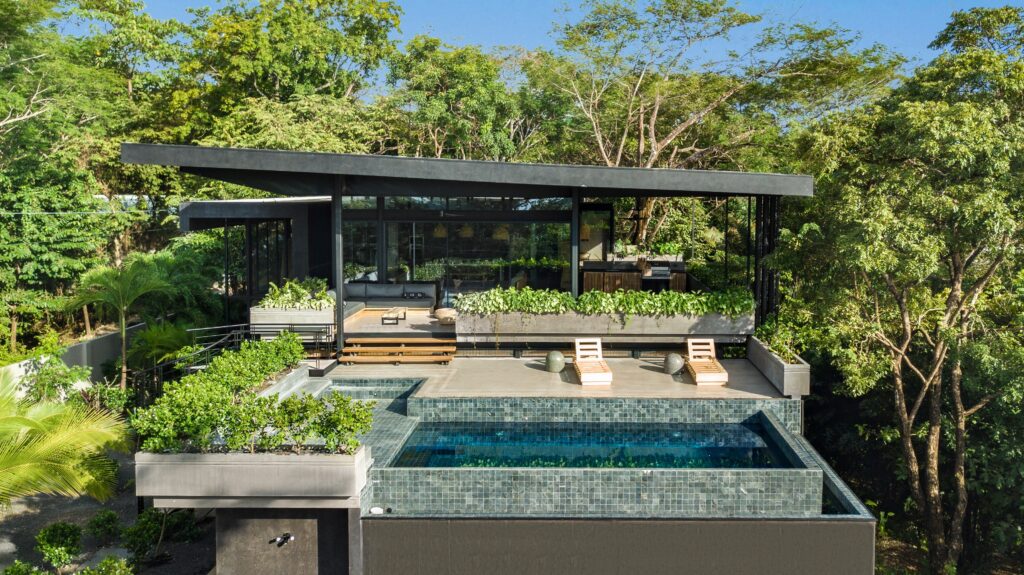
Photo credit: Kirsten Ellis
An Organic Extension
Raintree House is located in a jungle overlooking the Pacific Ocean, more specifically at Nosara, Costa Rica. It is an astonishing 750m2 residence that perfectly blends with the rich green canopy that surrounds it. The entire design can be described as locally inspired and contemporary, full of international innovations in the midst of a healthy bioclimatic architecture.
The lead designer, Benjamin G. Saxe, and his team took a biophilic approach that had, deep in its core, a strong belief in enhancing the residents’ well-being through connections with nature. An interesting detail about the development of the project is that not a single tree was cut down to erect the house, which gives us an idea of how strongly both the architects and clients felt about preservation.
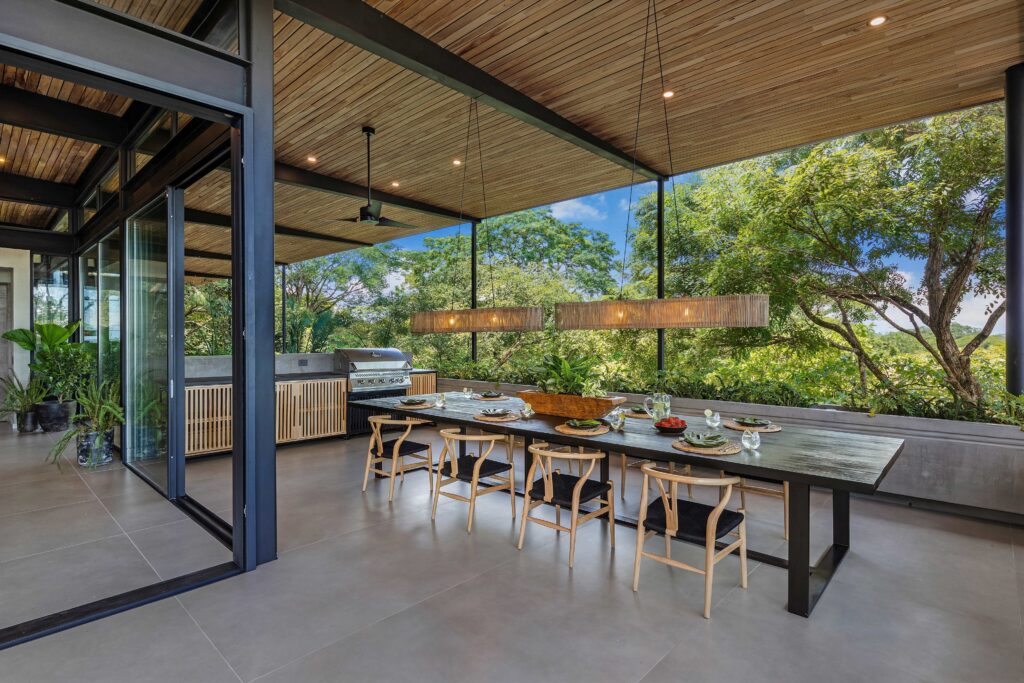
Photo credit: Kirsten Ellis
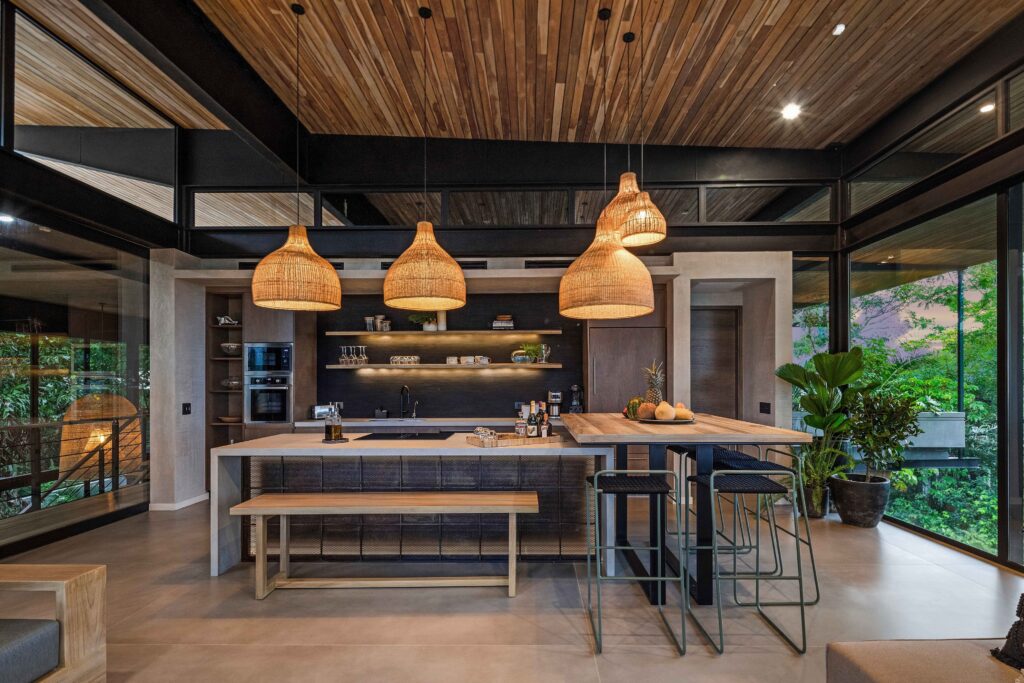
Photo credit: Kirsten Ellis
The interior of the Raintree House is filled with large glass windows that infuse the house with natural light and open up the space to the splendid views of the surrounding jungle. The open floorplans which define the design are made out of natural materials such as burnt wood, handmade hydraulic tiles, and woven lamps. The entire space brings the residents a sense of warmth and privacy, even with the borderless character of the building. The rainforest becomes a home and the residents truly belong in nature.
The facade is covered by Kebony wood cladding, pleasing both aesthetic needs and green worries since it is a sustainably sourced hardwood material. This is the perfect choice for the exterior since the hard material can deal with the hardships of the jungle climate while still blending perfectly with the surroundings.
“A perfect blend of design, durability, and sustainability, Raintree House serves as a residential haven at harmony with its jungle home“, said Studio Saxe.
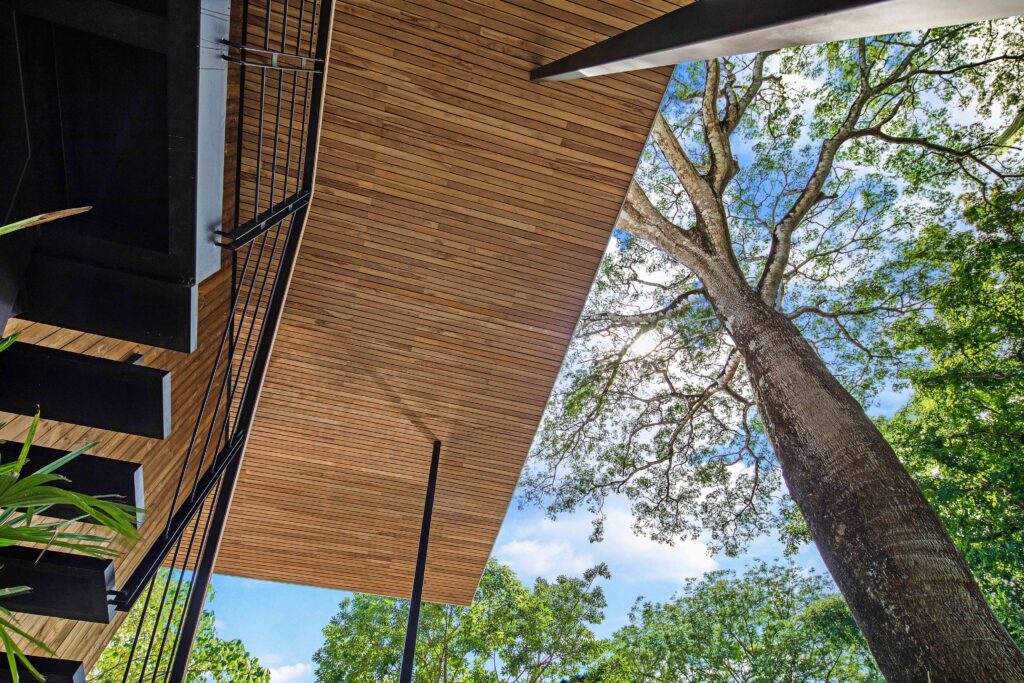
Photo credit: Kirsten Ellis
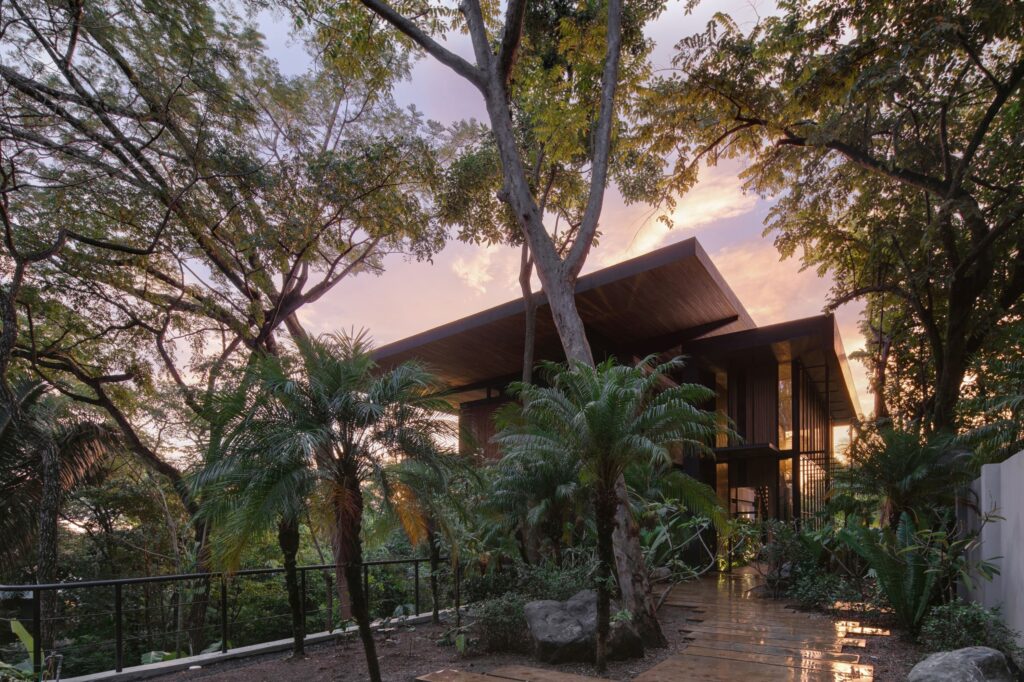
Photo credit: Kirsten Ellis
If you wish to discover more projects that have been recognised in this year’s BLT Awards, please visit the award’s website.






