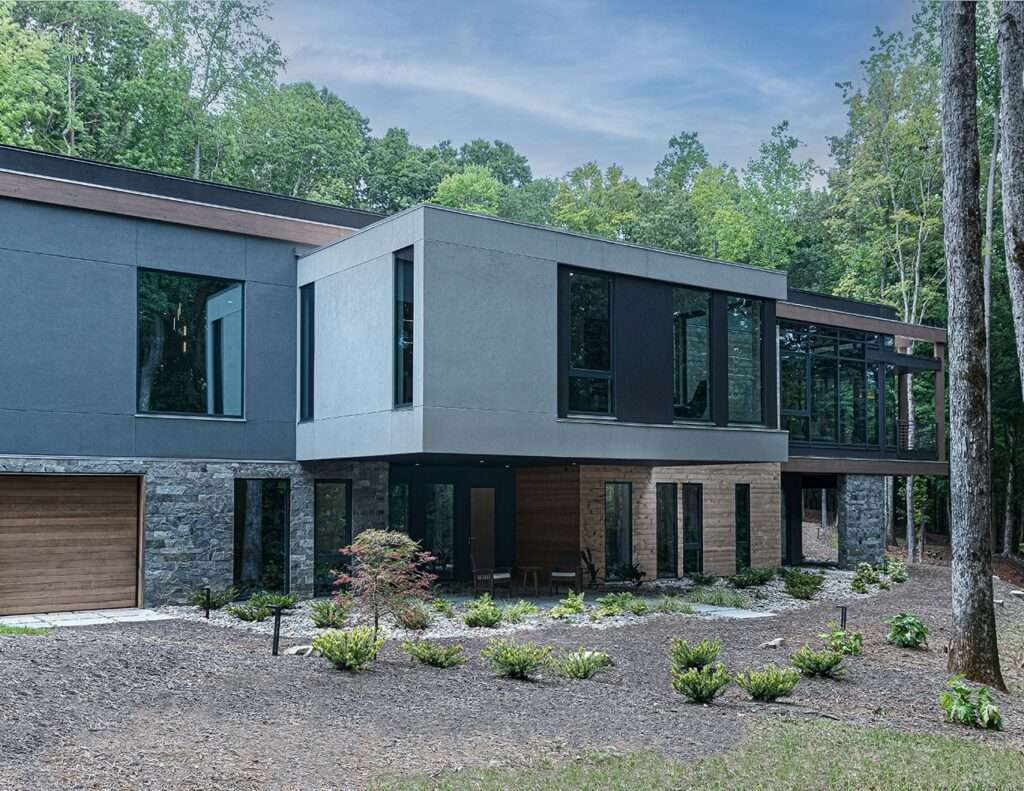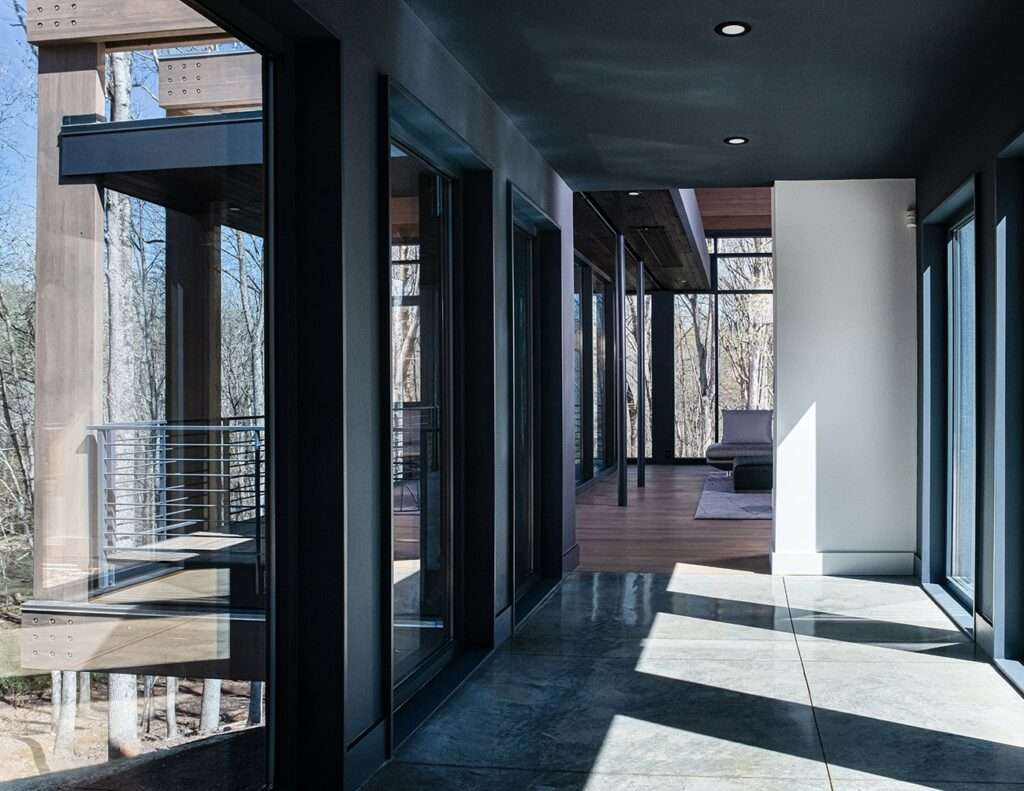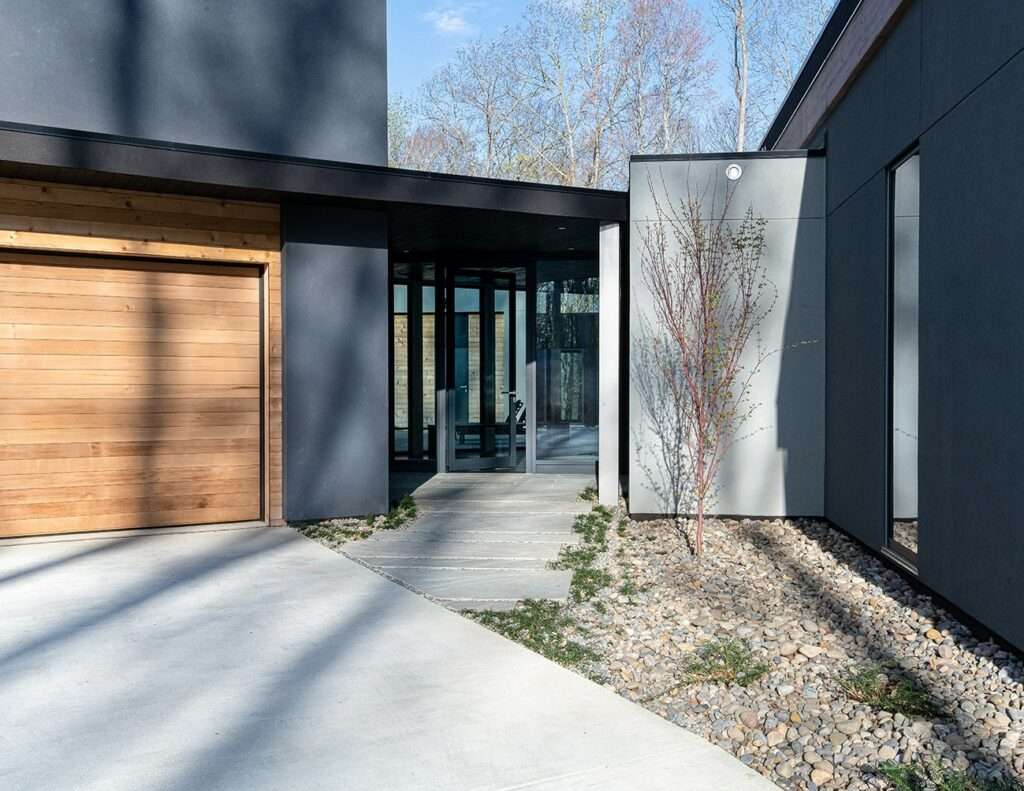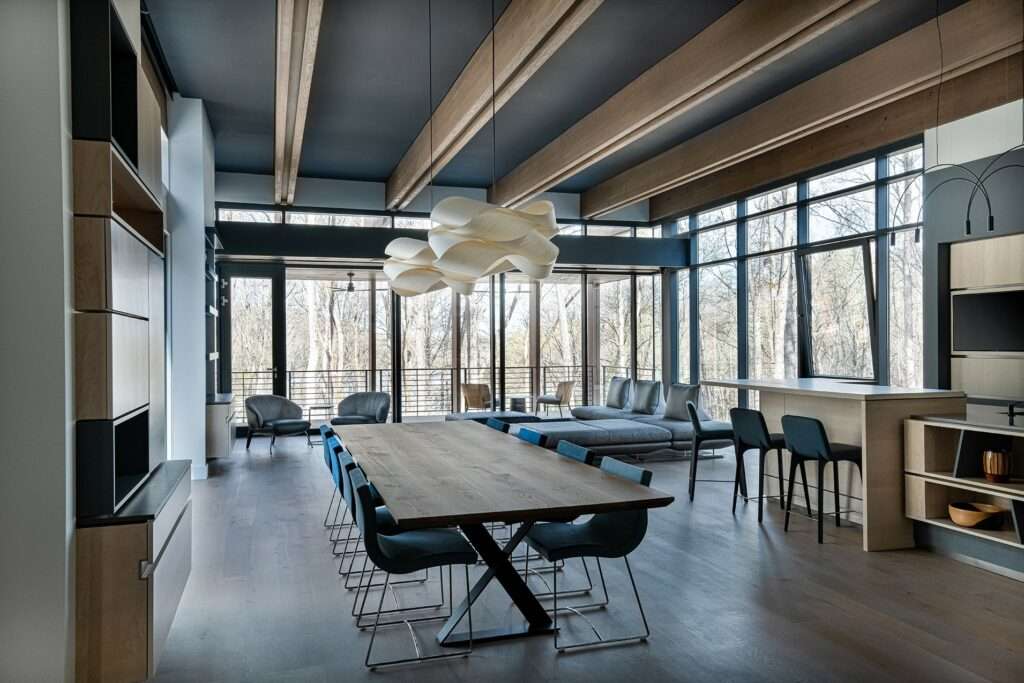Header: Amanda Anderson
The Gerendák home was designed by the architecture firm Wittehaus, with Toby Witte as the lead designer, to meet the client’s request for an “extraordinary home“. The clients were looking for something with a striking design that didn’t sacrifice functionality, especially as they wanted to grow old in the home, so no stairs were a must. The result is a home that cantilevers into the treetops overlooking Lake Wylie—extraordinary and modern at heart and ready to take care of its residents for decades to come.


The house was built into a hillside, and, to secure it, the team of designers added stone walls cut into the hill to not only form the foundation of the home but also to create level terraces. This formed a cantilevered design that extends over an artificial cliff, ensuring beautiful views of the lake throughout the home while also giving it a floating-like effect.
The location of the house wasn’t chosen by chance, nor was the design. To ensure that all views can be enjoyed by the residents, large glass panels on the exterior open up the inside of the home to the outdoor environment. Surrounding these glass panels, natural stone was used to blend the home into the hillside, creating an almost transparent ambience, as there doesn’t seem to be a boundary between indoors and outdoors.
Following the client’s request for no stairs, the home’s entrance is set on the ground level, making the interior accessible to anyone who wishes to visit. Inside, the house boasts big open spaces, warm natural light, and natural tones and materials that keep the “blending with the outdoors” vibe that we can see in the exterior. With such a curated design, we are sure that the residents will be able to achieve their dream of making this modern structure their forever home.









