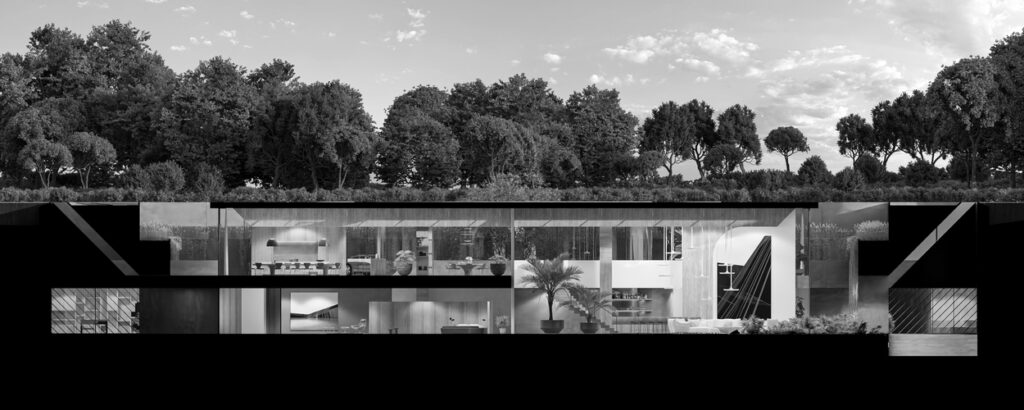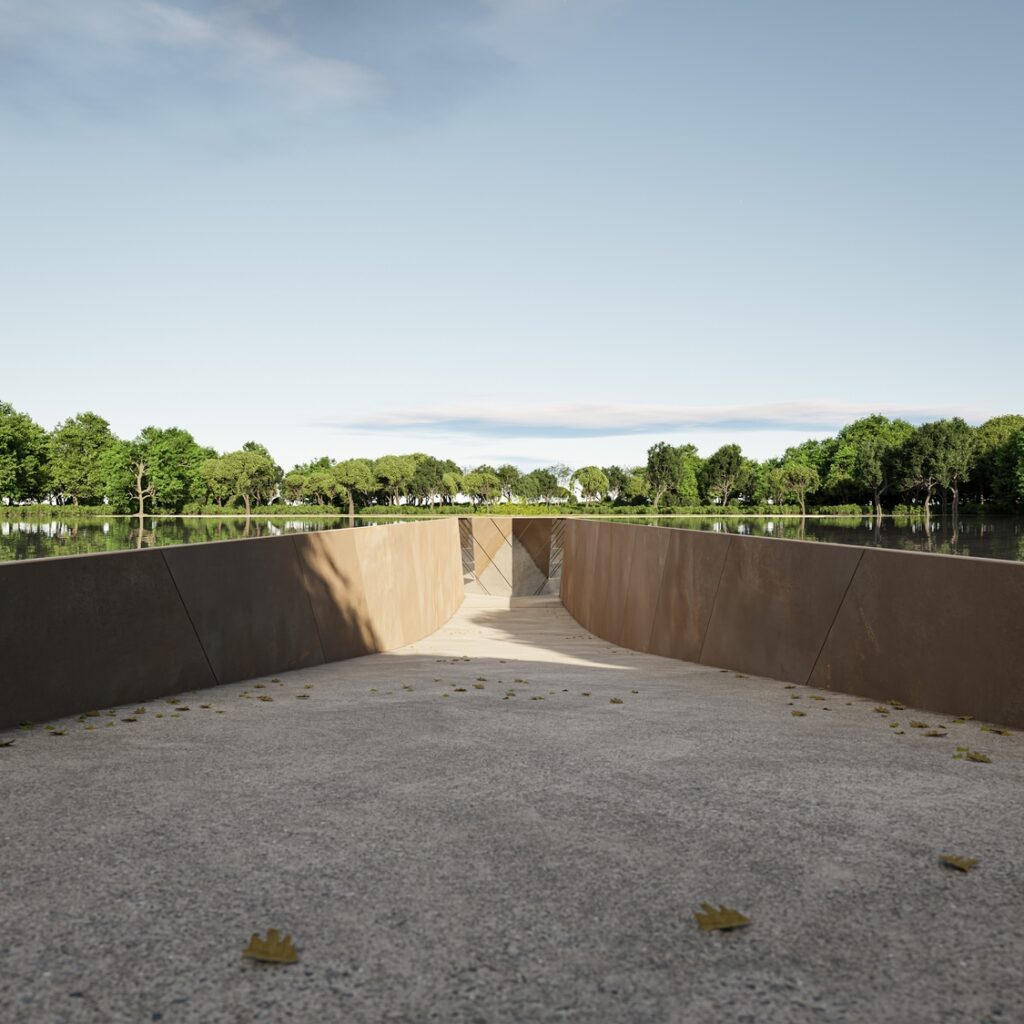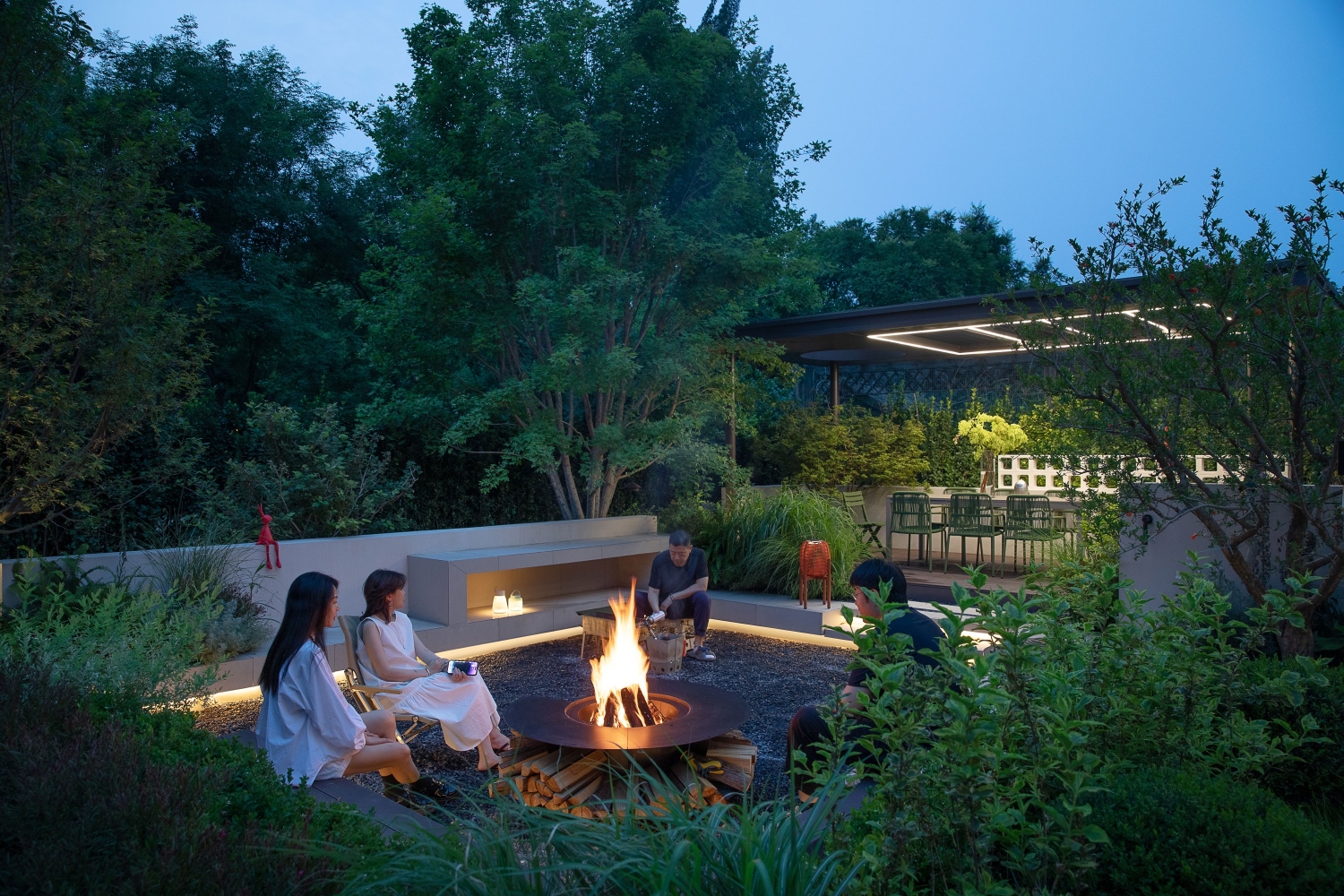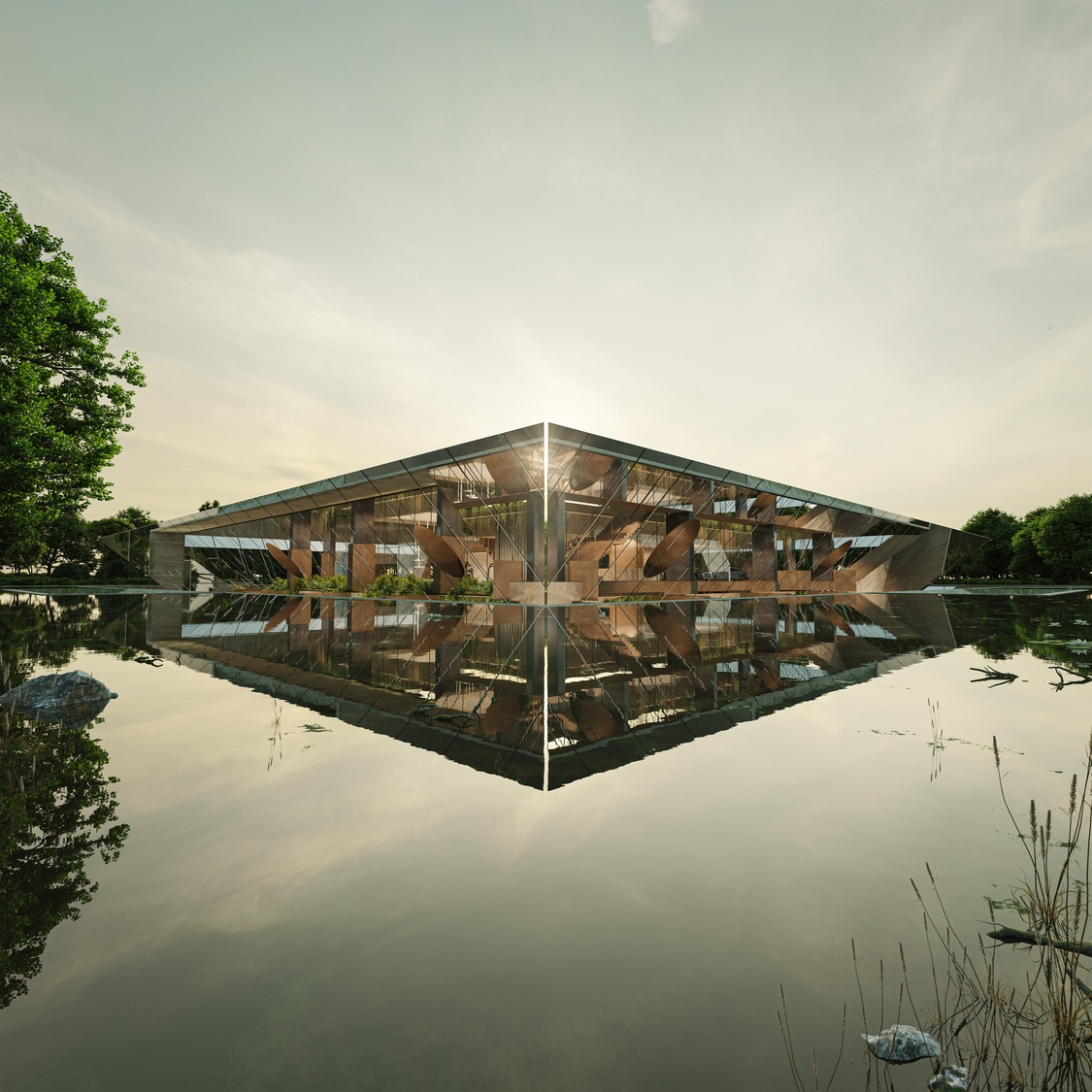Photo credit: adriaanclaerhout
In today’s world, we are confronted with pressing challenges in construction. The scarcity of available space and the urgency for sustainability demand fresh architectural approaches. Metamorphic Art Studio’s concept of Periscope architecture offers a multitude of solutions while transforming our perception of reality.
Metamorphic Art Studio is a collective of artists who share a common fascination for the transition from straight lines and surfaces to curved ones. The play between light and space takes on an additional dimension of metamorphosis. In addition to this, the artists of Metamorphic Art Studio believe in the rapidly developing Metaverse, insofar as it is sufficiently decentralized and can be further developed and maintained in an energy-efficient manner. The studio has worked on many projects including their Fuga duo, Kinestore, and Kinetower. Amongst the projects is also the Periscope, which has been developed with the goal to unleash the potential of sustainable living below ground.

The idea of the lead designer, Xaveer Claerhout, was to be able to witness breathtaking landscapes from beneath the surface as if one were standing at the ground level. Metamorphic Art Studio’s innovative construction allows the building to be below ground or even underneath water without the dreary atmosphere associated with basements or submerged spaces.
The design team has created an entire subterranean structure with a movable Periscope framework surrounding it. The core building, which houses the living space, remains fixed in the ground, while the surrounding structure can be raised or lowered according to the needs of the moment.
This Periscope contour comprises two mirrored parts at a 45-degree angle placed in a parallel position to each other. These parts can be independently lifted to achieve optimal lighting and views of the landscape from the floors below ground level. By allowing natural light and captivating vistas to penetrate deep into the underground structure, the Periscope acts as a remarkable “space enhancer.”

Building below ground also offers several sustainability advantages. The earth provides excellent insulation, resulting in more stable indoor temperatures throughout the year. Furthermore, constructing buildings partially or entirely underground reduces their visual impact on the surroundings.
By addressing the lack of natural light and the uninviting nature of subterranean space, the Periscope solution creates a harmonious blend of functionality and aesthetics. The mobility of the mirrored parts surrounding the building also serves a sustainability purpose by functioning as a gravity battery.
During the day, the parallel mirror sections can be elevated using synchronized servo-engines powered by solar panels. As the sun sets, the mirrors gradually descend, enclosing and concealing the building completely beneath the ground. This not only protects the structure but also harnesses the descending mass to generate reusable energy, effectively transforming it into a large sustainable gravitational battery.
The ultimate goal of the designers is to craft an innovative building that paves the for a more sustainable world, while at the same time they are drawing inspiration from the spatial traditions and qualities of Roman and Palladian villas. Periscope architecture transcends the mere reflection of reality – it revolutionizes our perception by displacing it entirely.
This project has won the BLT Built Design Award for an architectural design with a focus on energy saving and sustainability.







