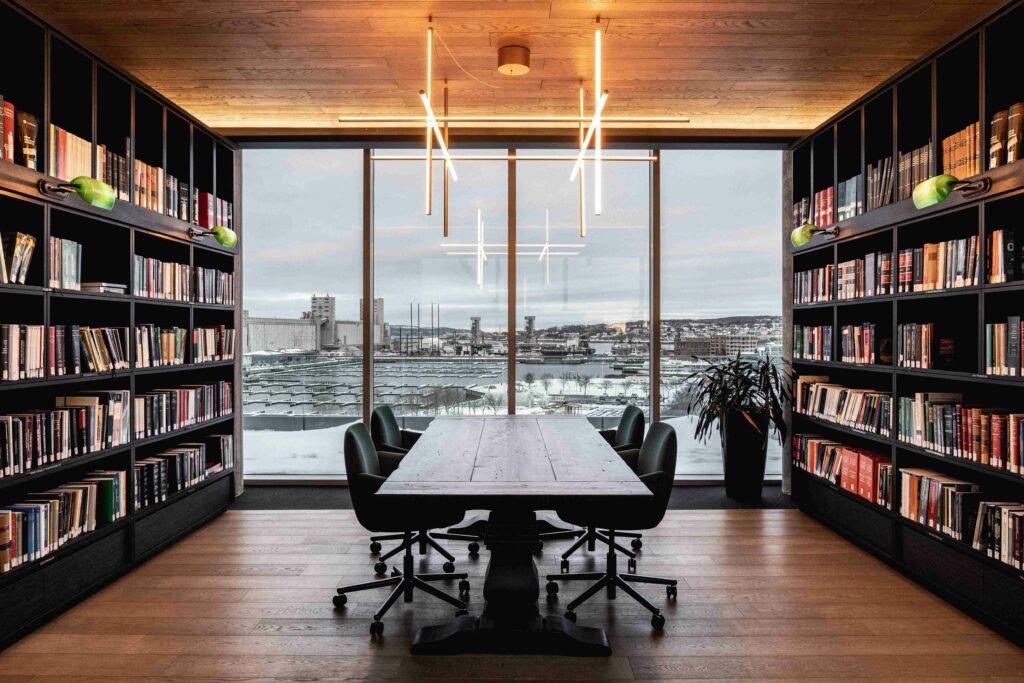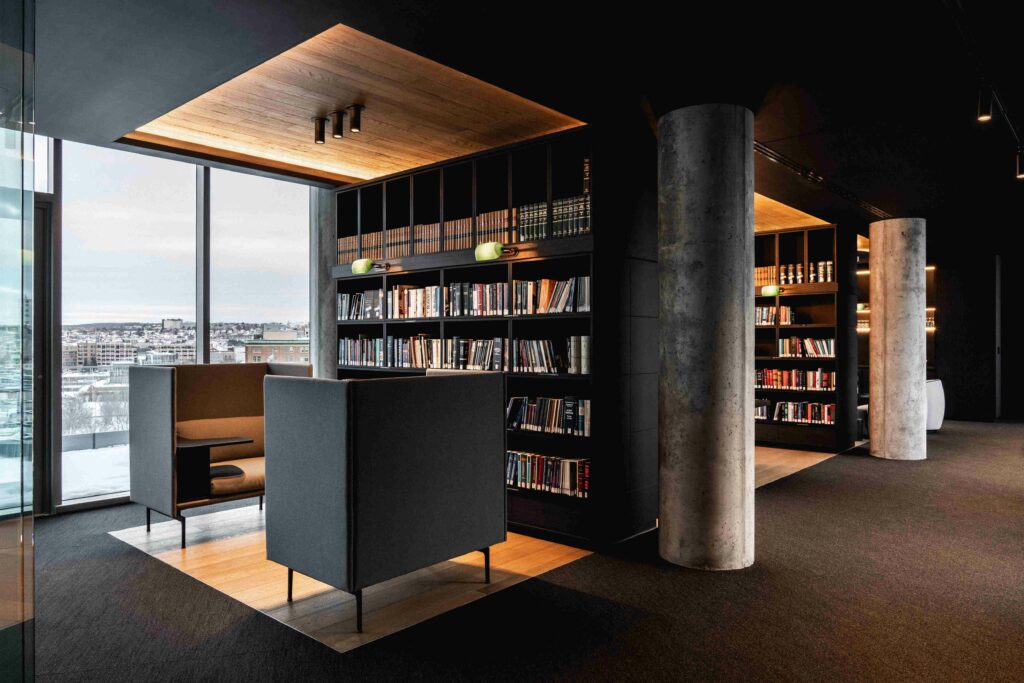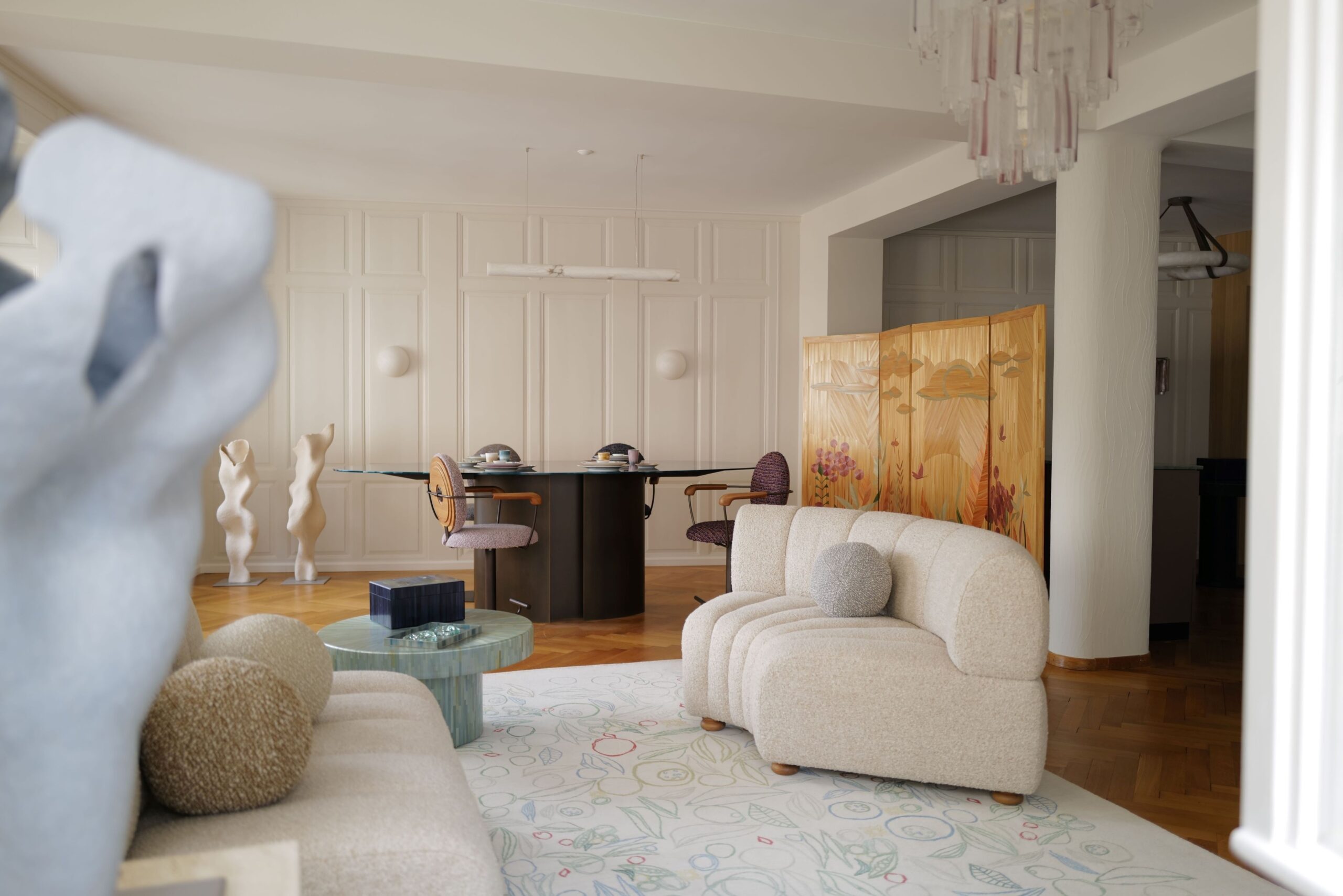Header: Raphaël Thibodeau
Introducing LemayMichaud‘s triumphant design achievement: the Quebec City offices of the esteemed law firm, Fasken. This stellar project has clinched the Interior Design of the Year Award at the prestigious 16th edition of the Grands Prix du Design. Nestled at 365 Abraham Street, Quebec, the expansive 37,490 sq. ft. offices gracefully occupy two and a half floors, making a striking impression on the cityscape with its generous fenestration.

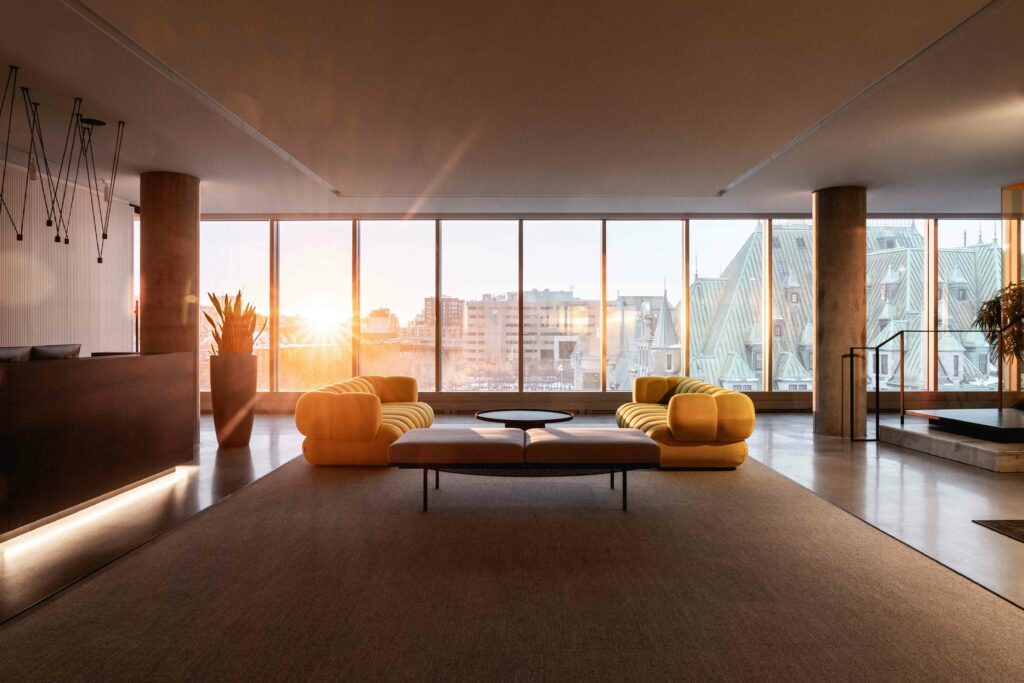
New spaces filled with light
The mandate was to design modern and youthful spaces while maintaining a prestigious and refined image. The building, with floor-to-ceiling windows on all sides, offers an exposed concrete structure. The two-and-a-half storeys of the upper levels are very bright thanks to abundant fenestration, and offer spectacular views of Quebec City: the Gare du Palais, the Old Port of Quebec, and the lower town. The overall concept builds upon these assets with a design that takes full advantage of the views and provides maximum natural light to both private and public spaces.


When modernity meets elegance
The vertical connection between the floors is established via a monumental architectural staircase, encased in a yellow glass cube, which links the three levels in the public space. In addition to creating a visual and physical opening on all three levels, the staircase stands at the centre of the project as a strong visual element, particularly because of its young and vibrant colour, one of the few spots of colour in the project. Reminiscent of the city’s street lamps and their reflections on the Louise Basin at nightfall, yellow introduces a dynamic yet timeless touch to the space.
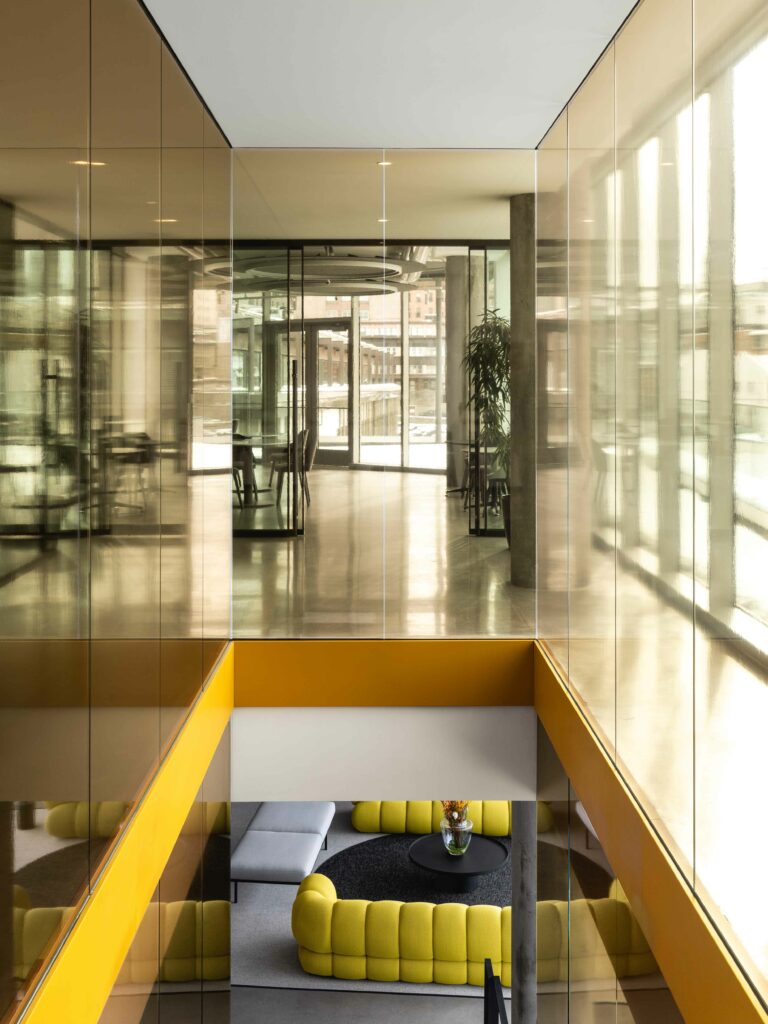
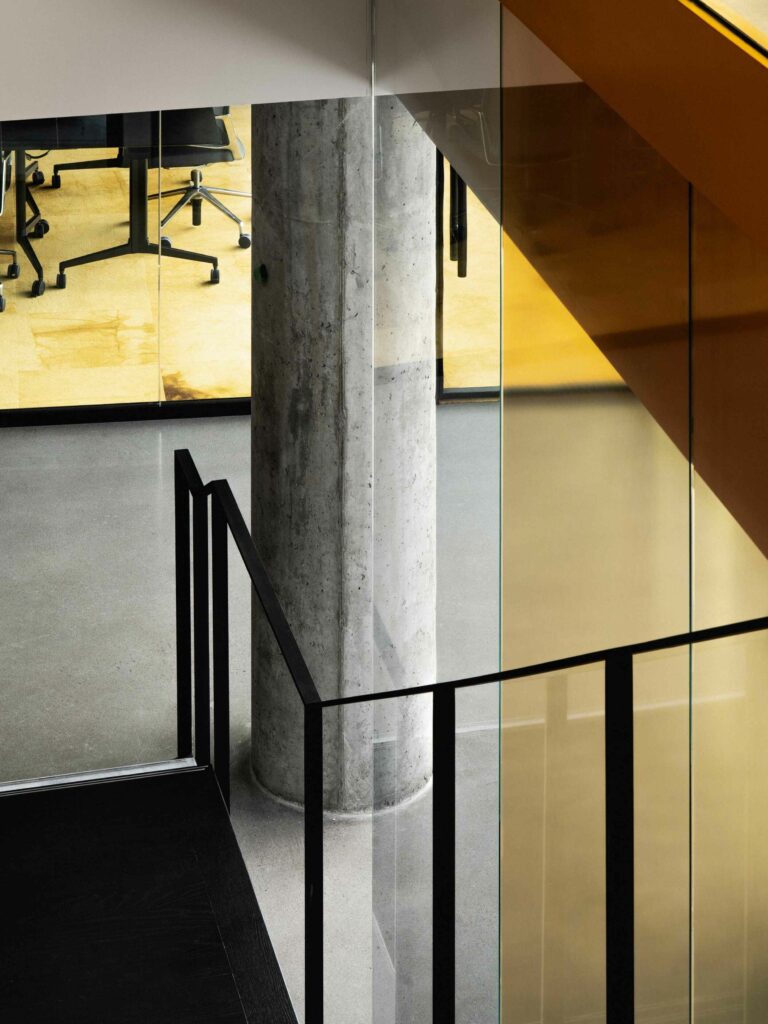
The rest of the rooms are designed in a purist black and white style, thus ensuring the timelessness and elegance of the spaces, and leaving plenty of room for the urban spectacle offered by the abundant fenestration. The vision is consolidated through the choice of materials and furniture, expressing prestige and refinement. Black or white cubic volumes divide the vast interior to create sub-spaces, setting a clear demarcation in the work areas. Breakthroughs of light flood all of the workstations, ensuring the democratization of the office space.
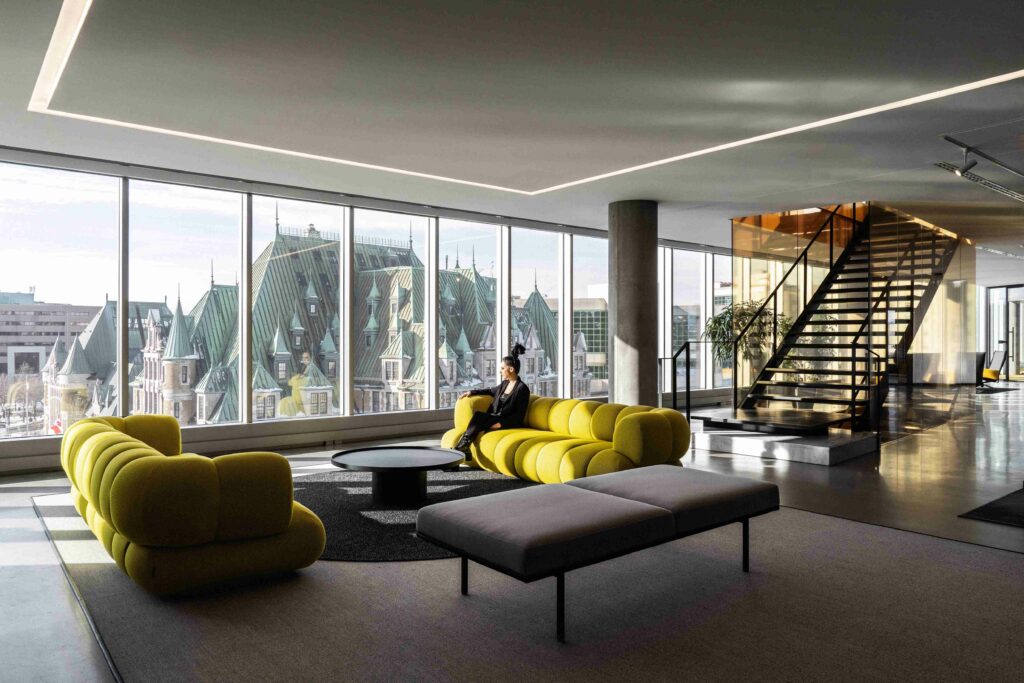

A touch of tradition
The Lawyers’ Library, a mythical place of one of the world’s oldest professions, resonates with a special charm. The ambience is deliberately rooted in a retro aesthetic, with elements such as old lamps reminiscent of those in English-style libraries, a subtle tribute to the history of their profession. The atmosphere is imbued with this reverence for the past, bridging modernity with timeless legal heritage. Despite this vintage touch, everything remains tastefully curated, from the furniture to the fine details, ensuring a visual harmony that links the library to the rest of the space with elegance.
