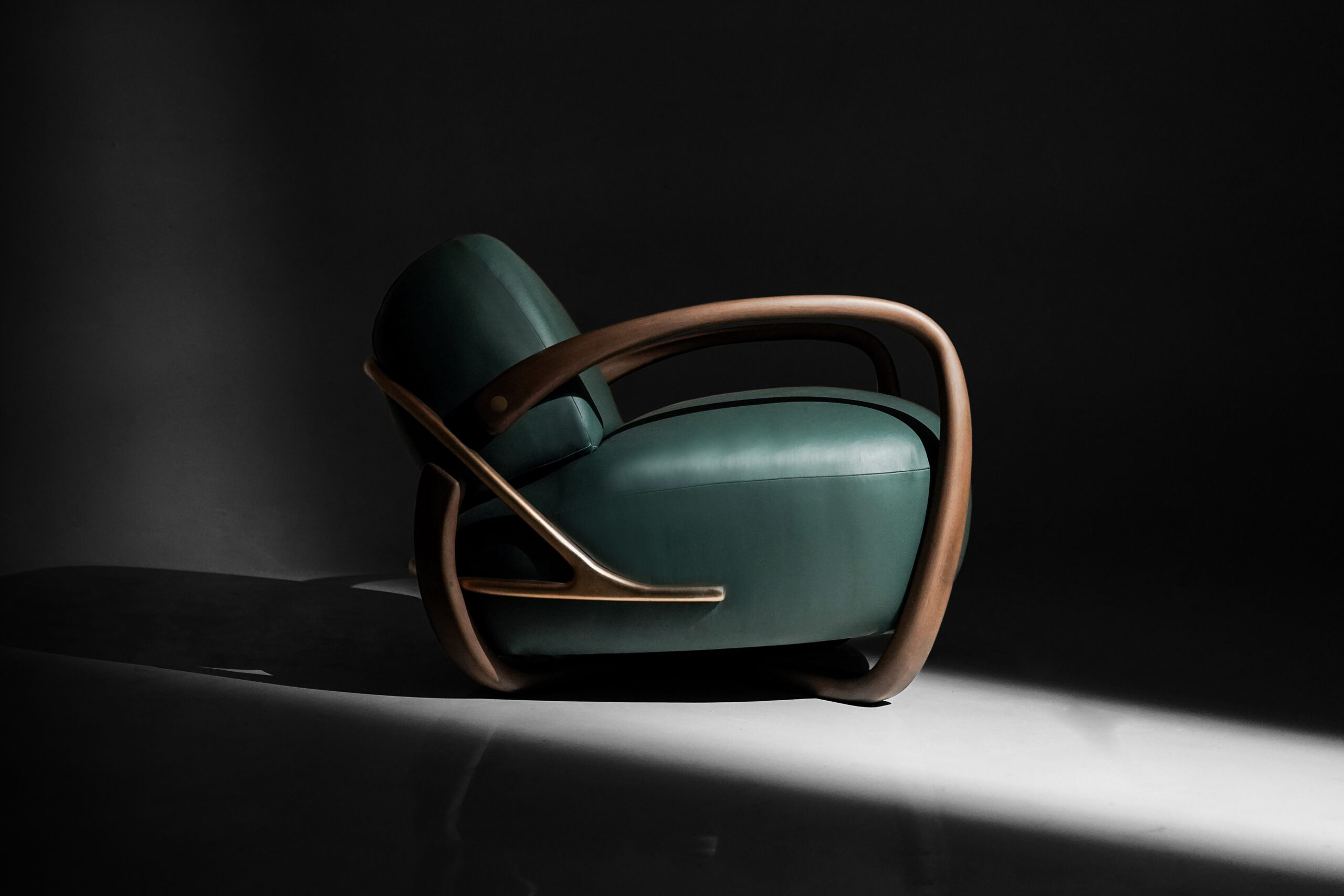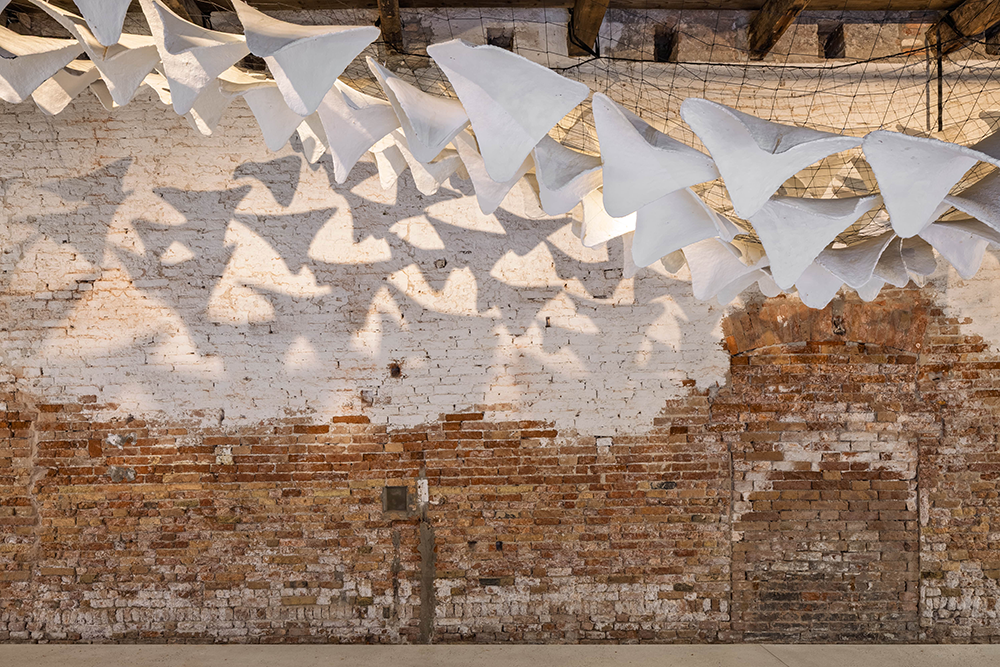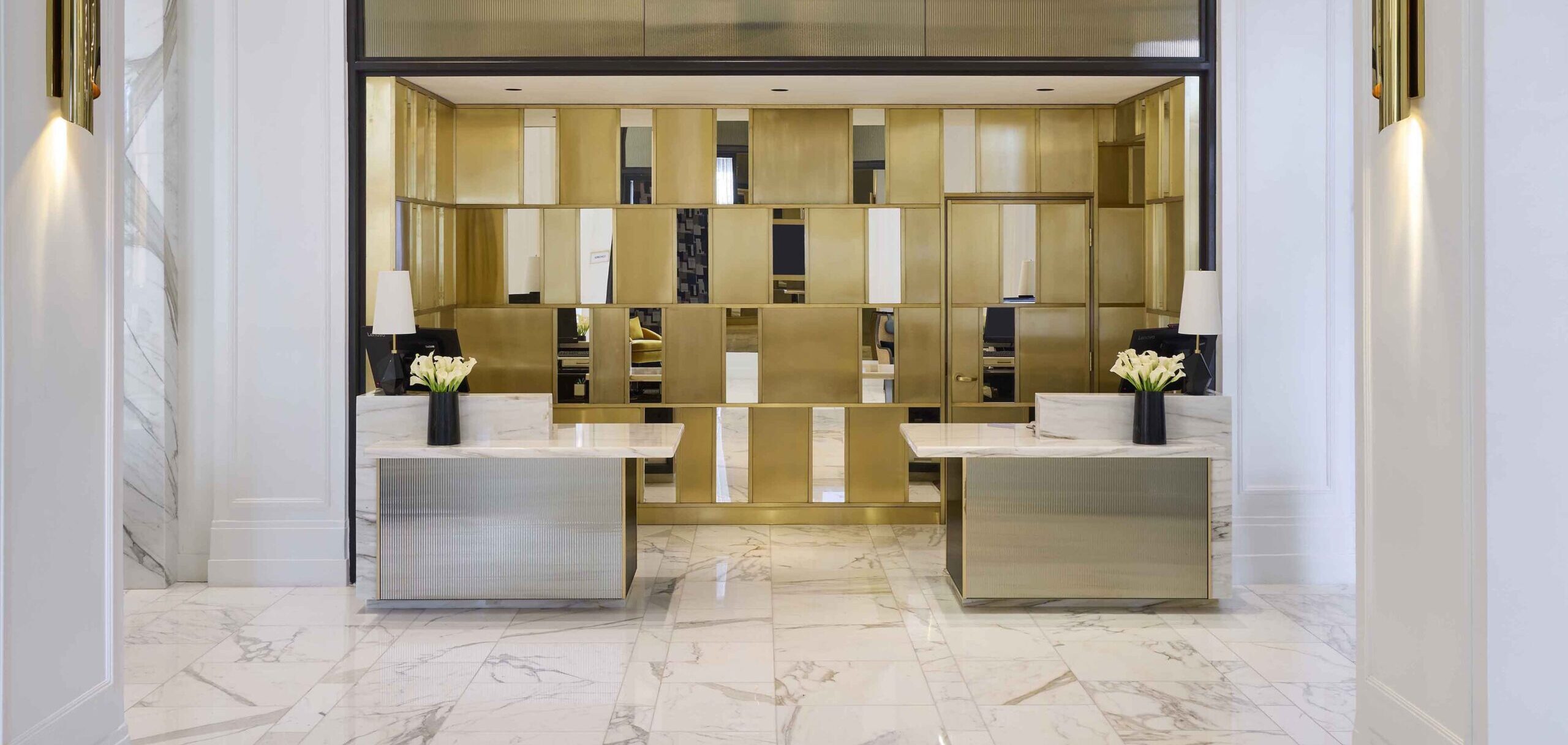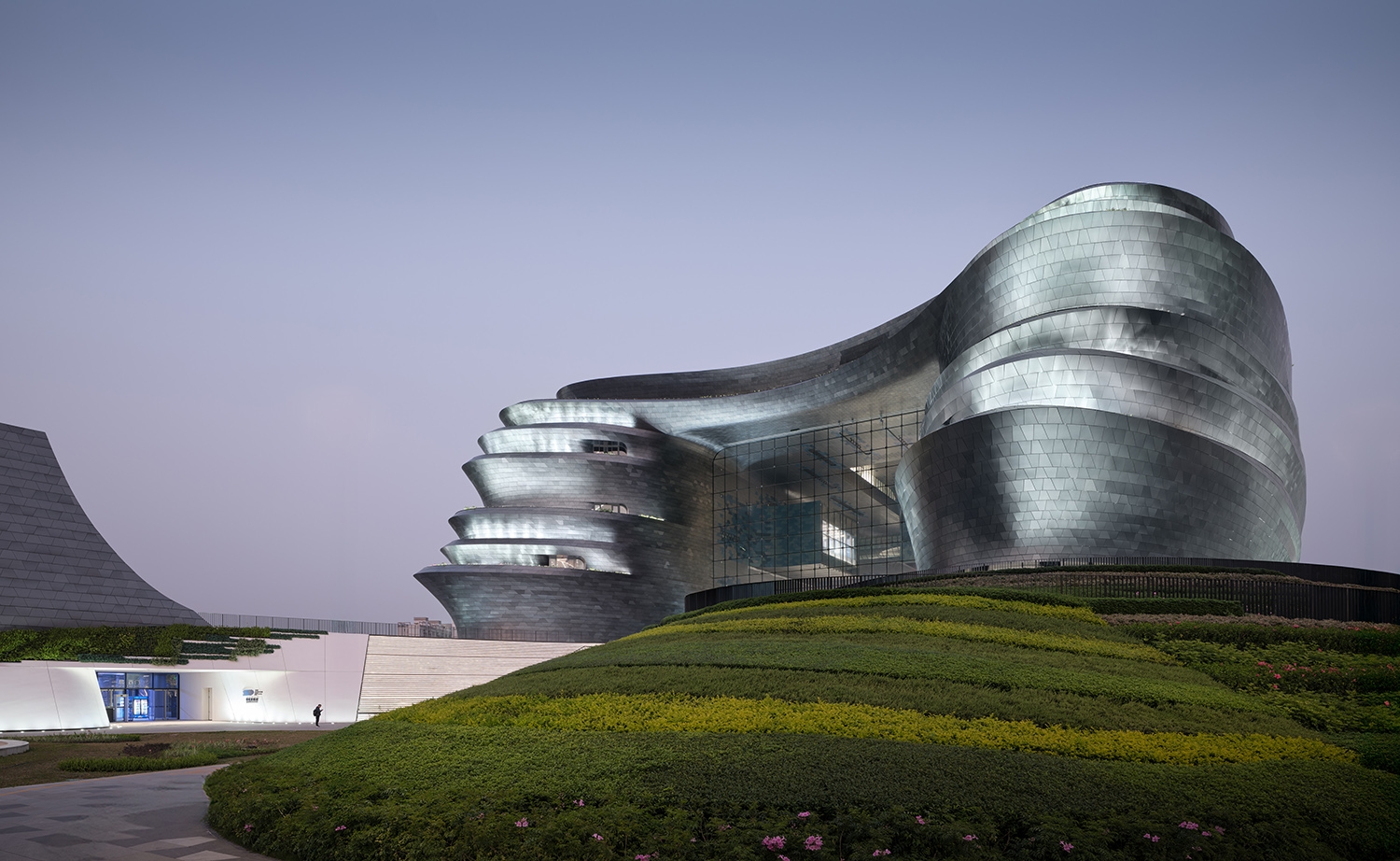ZROBIM architects, known for their commitment to cubic formula minimalism, have unveiled an innovative project that redefines traditional living through a unique blend of fachwerk technology and downshifting principles. The brainchild of 33-year-old CEO and architect Andrei Makouski, the Matski House is a manifest of brave and exposed living on stage, breaking free from conventional design norms.
Inspired by his great-grandfather’s roots, Makouski ventured north of Minsk to design his dream home—a grow-out dwelling that could adapt to the evolving needs of his family. Departing from traditional sloping roofs and massive beams, the architect employed a groundbreaking solution: a grid of frameless glazing panels, concealing the frame columns and creating a seamless, continuous surface. Paired with an intricate terrace system, this architectural trick blurs the boundaries between interior and exterior, immersing inhabitants in the surrounding natural beauty.
Andrei Makouski’s philosophy revolves around the idea that the essence of dwelling lies in the feelings it evokes, not merely its square footage. In his own words, “You wake up in the morning, go for a swim in the pond around stone sculptures or sit by a fireplace, gather your thoughts, have a cup of coffee, and head to work—that’s terrific—the feelings you get from living in your own dwelling is what matters, not the number of square meters.”
The architect faced and overcame challenges, transforming a landfill on the property into inviting artificial ponds, contributing not only aesthetically but also to the neighborhood’s revitalization. Respect for the surrounding context is evident in the design, with the cantilevered house extending 4.5 meters over the edge, showcasing a daring and adventurous character.
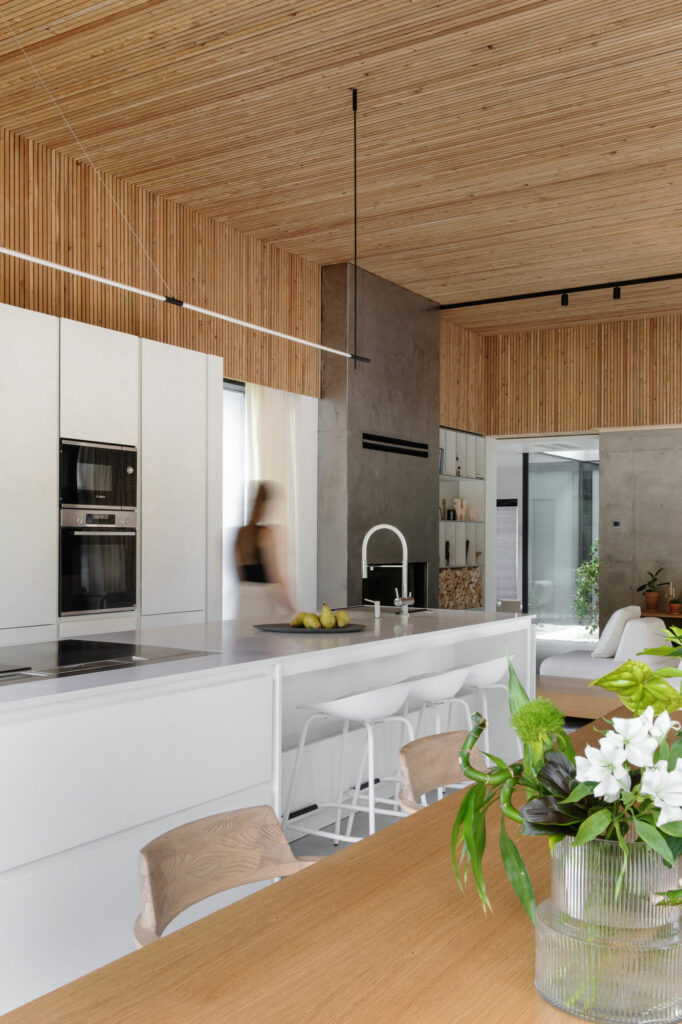
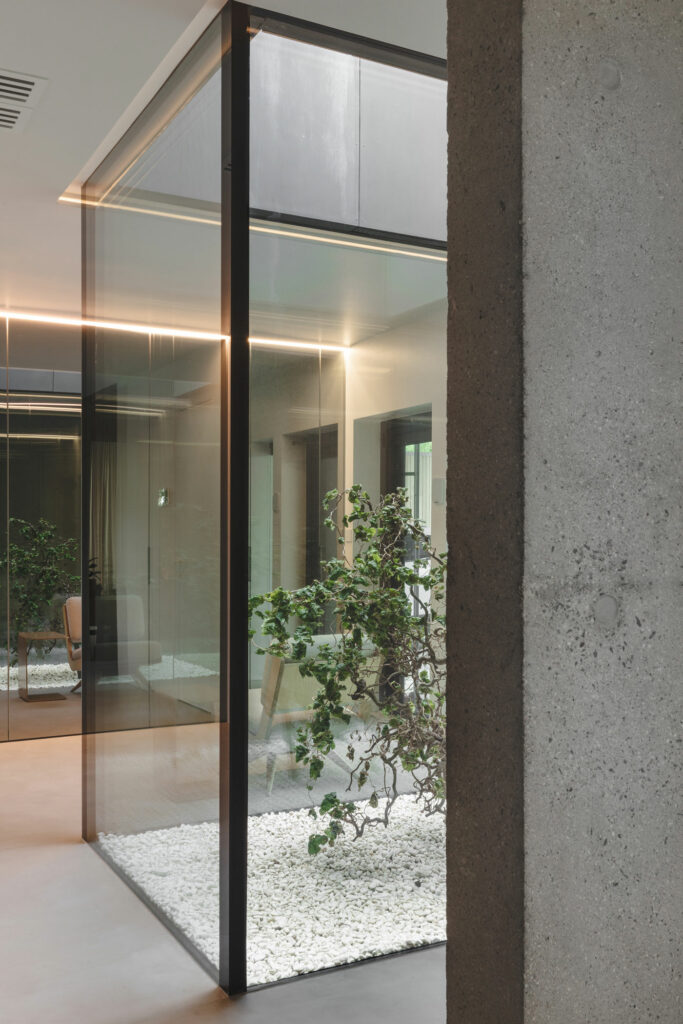
To harmonize with the environment, the owner plans to cultivate crops on the house’s roof, integrating technical equipment to support sustainable living. Consideration of light orientation and thermal engineering resulted in 65% panoramic glazing along the south-west façade, offering breathtaking views of the integrated nature scenery.
At the heart of the Matski House lies an atrium with a living nut tree, symbolizing a life form within the concrete structure that changes with the seasons. The layout, centered around the atrium, is free and allows movement without traditional corridors. Ceiling heights vary, creating a sense of spaciousness in living areas and utilizing white ceilings in hallways to expand the perception of space.
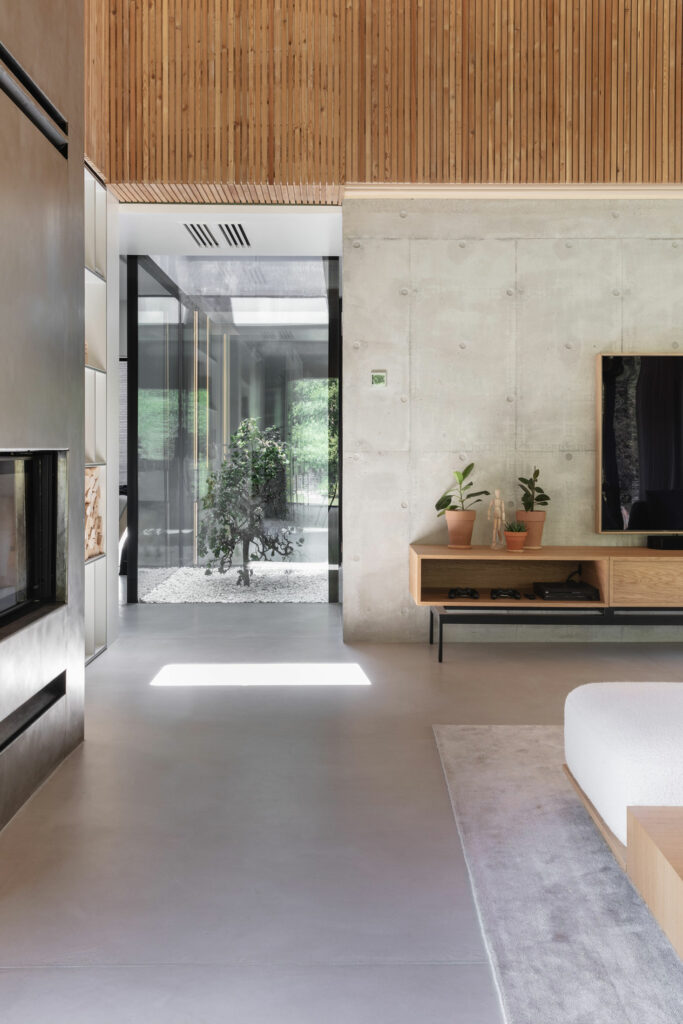

The monochromatic color scheme, natural palette of materials, and custom-designed furniture and lighting reflect the owner’s needs and character, forming an impression of expensive natural minimalism. The Matski House, with its harmonious blend of nature, innovation, and exclusive design, serves as both a marvel and a manual for creating functional and aesthetic spaces.
Photo credit: Kasia Syromolot



