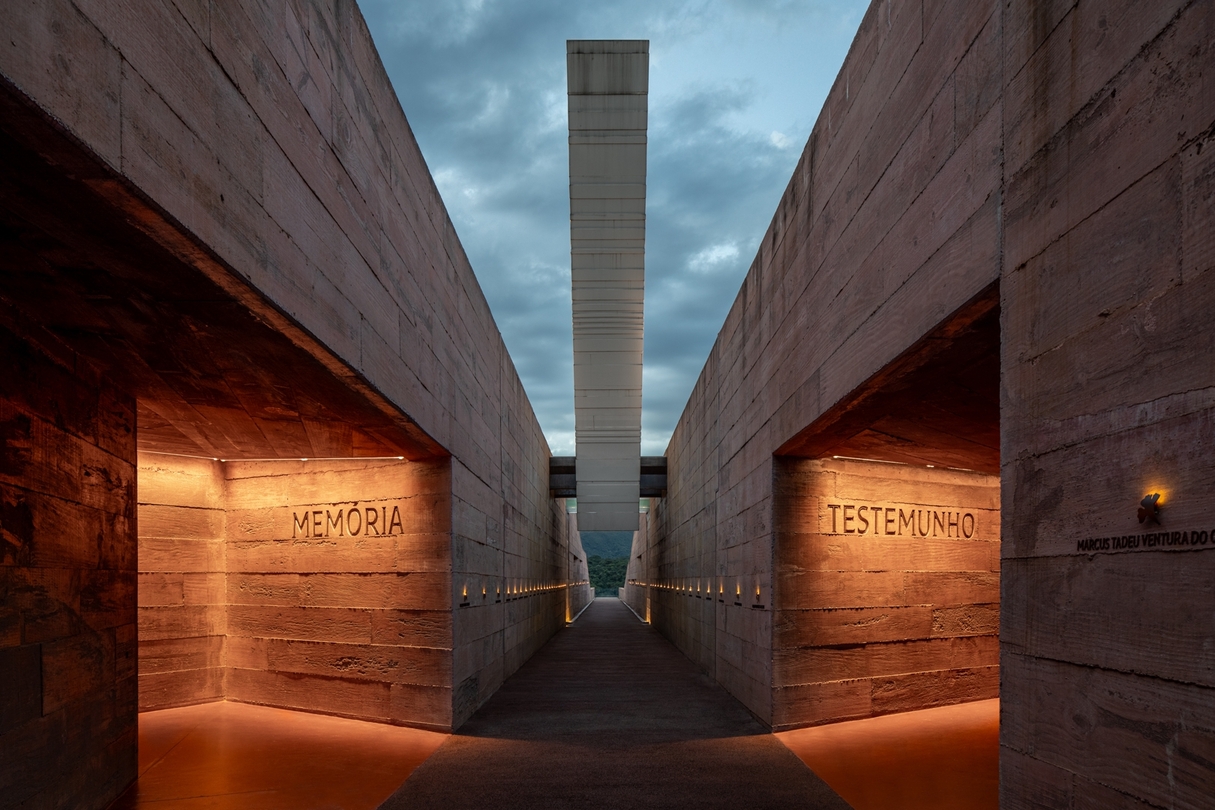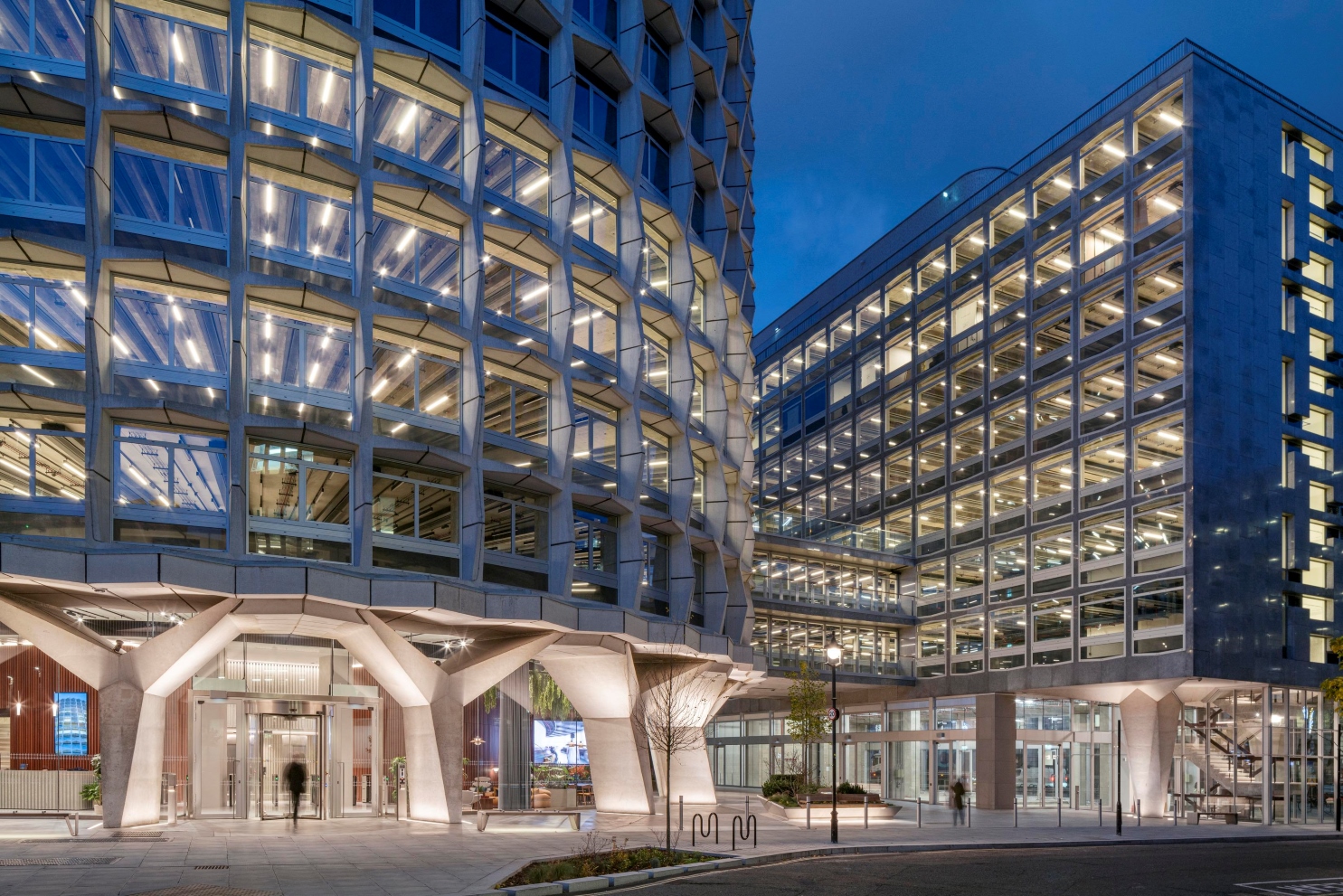In the quiet Polish village of Bulowice, a remarkable transformation has taken place, blending the past with the present. BXB Studio, led by the visionary designer Boguslaw Barnas, in collaboration with construction company Ostafin Budownictwo, has unveiled a project that stands as a testament to the studio’s commitment to merging modernity with tradition. This project, aptly named ‘The Farmhouse,’ is an architectural marvel that breathes new life into a typical rural homestead, reimagining it as a collection of five contemporary residences. The project was completed in 2021, and its significance lies not only in its aesthetic appeal but also in its deep-rooted connection to the surrounding landscape and historical context.
At the heart of BXB Studio‘s design ethos is the commitment to creating structures that seamlessly weave into their surroundings while embracing modern design principles. The Farmhouse Project is a prime example of this philosophy in action. The five newly designed farmhouses stand proudly, each with a unique shape inspired by the existing farm layout, natural terrain, view axes, and functional requirements.
Throughout the design process, Boguslaw Barnas and his team carefully considered the historical context of the site. The choice of materials, the creation of an inner courtyard, and the integration of spaces with the surrounding landscape all reflect a deep understanding of the place and time in which the project is situated.
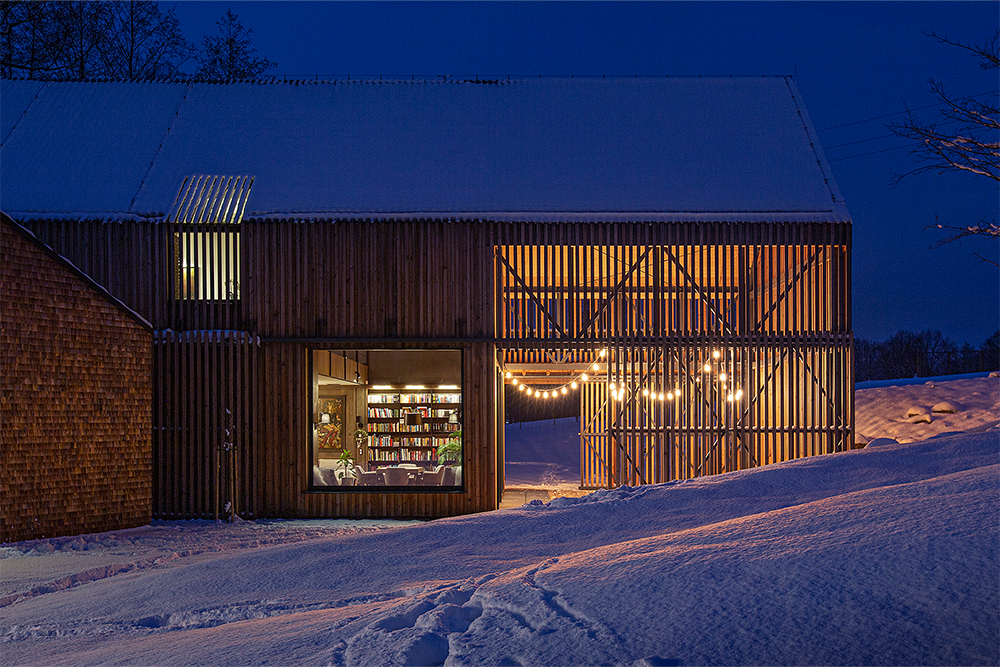
One cannot discuss The Farmhouse without acknowledging its signature features, each crafted to pay homage to the rural roots of the original homestead. The main focal point, known as ‘The Fifth Barn,’ stands as a modern interpretation of the traditional rural barn that once dominated the landscape. Its presence is not just structural but symbolic, connecting the past with the present.
The entrance area, named ‘The First Barn,‘ welcomes with a design that mirrors the aesthetics of classic wooden farmstead buildings. This nod to tradition sets the tone for the contemporary yet historically informed journey within.
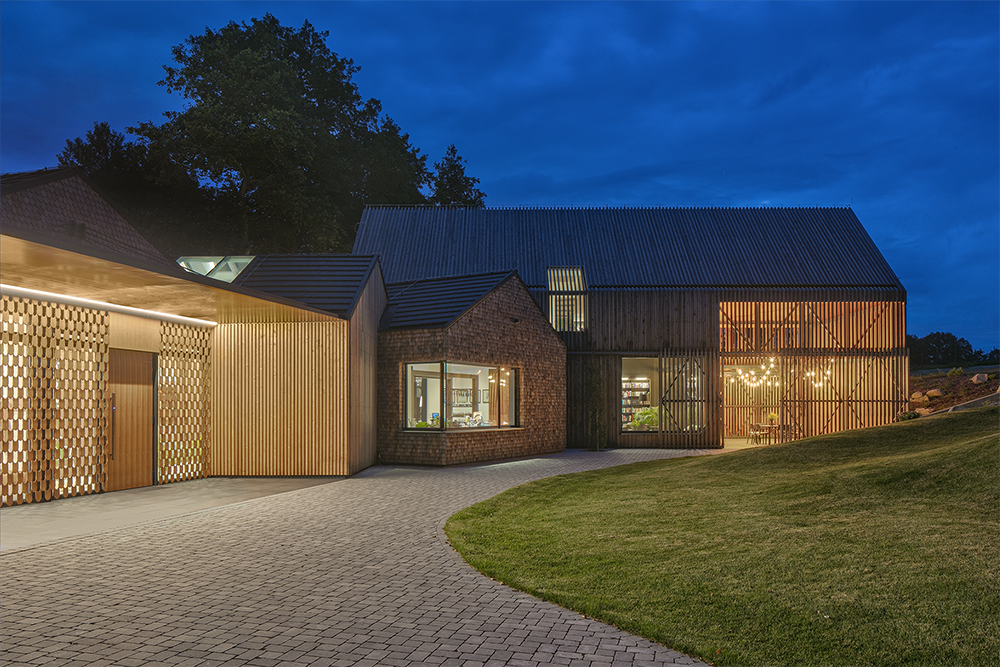
The three central barns, with their compact single-story designs and slate-covered roofs, epitomize the fusion of simplicity and sophistication. The contemporary ornamentation found in the entrance area mirrors the historical ornaments of ‘The Old House’.
The success of The Farmhouse lies in its ability to exist harmoniously within its context. The architects have skillfully considered the site’s topography, ensuring that each farmhouse maximizes its surroundings. The project’s placement takes advantage of natural features, providing panoramic views and embracing the rhythm of the landscape.
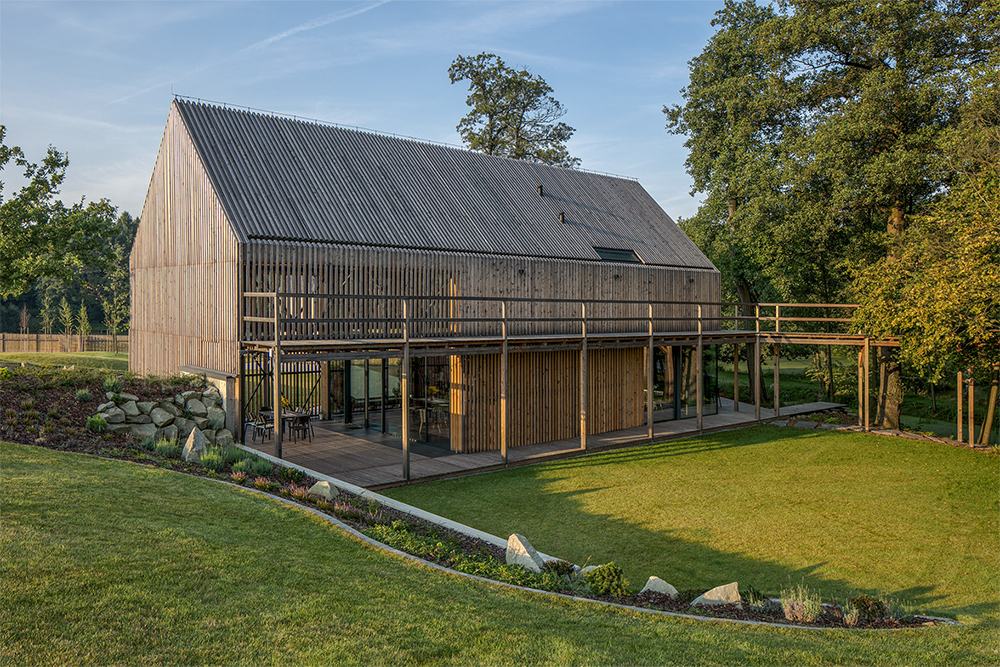
The inner courtyard acts as a communal space, fostering a sense of community and connection among the residents. The careful integration of the farmstead buildings with the surrounding landscape ensures that the project becomes not just a set of houses but a living, breathing part of the village’s history.



