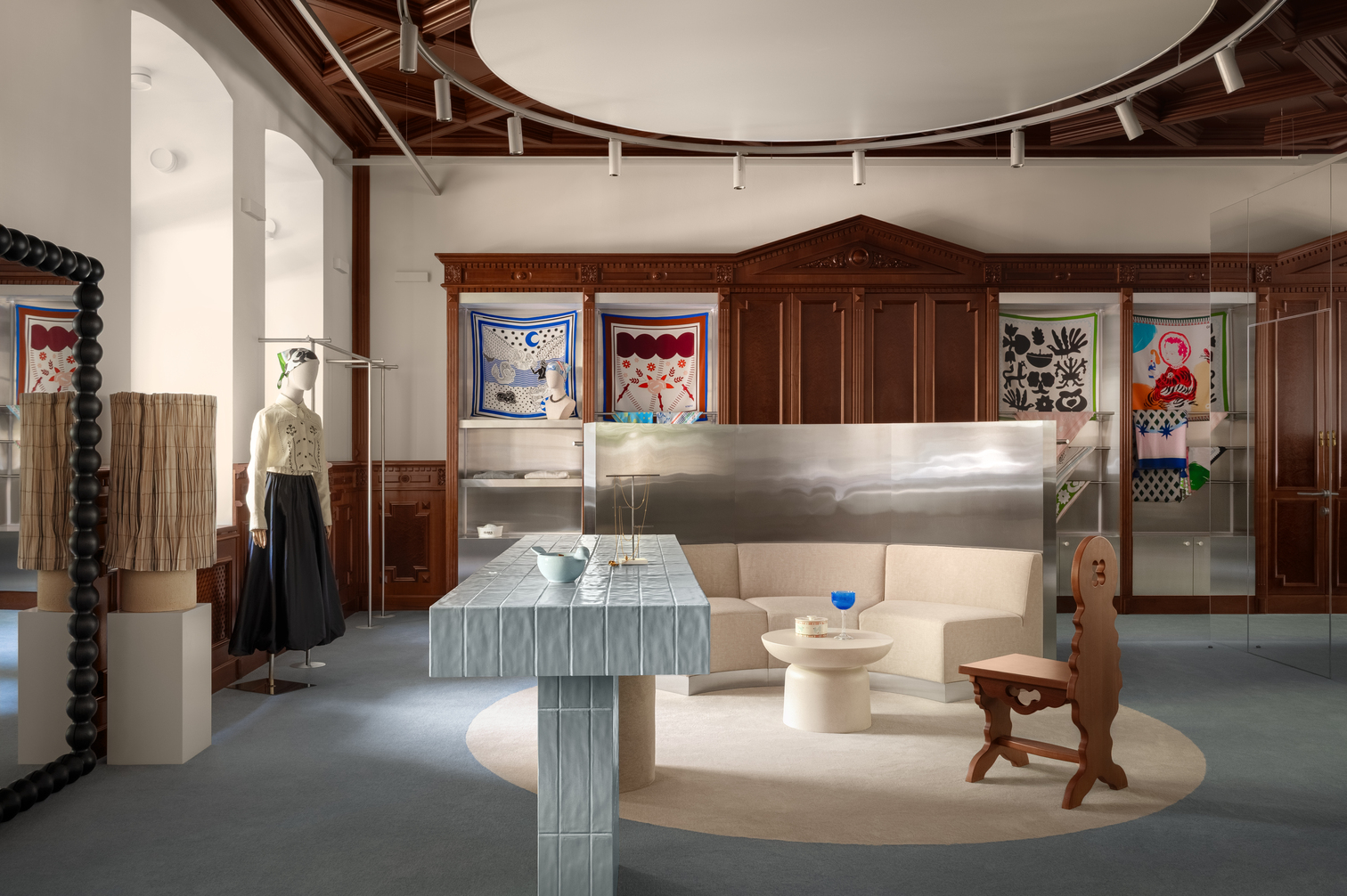Header: Aaron Miles
In the heart of Cyprus, an international IT company has unveiled its newly designed office, a creative and productivity-enhancing masterpiece by ZIKZAK Architects. The office interior shows the importance of thoughtful design in fostering innovation and efficiency, merging aesthetics with functionality to cater to diverse work styles.
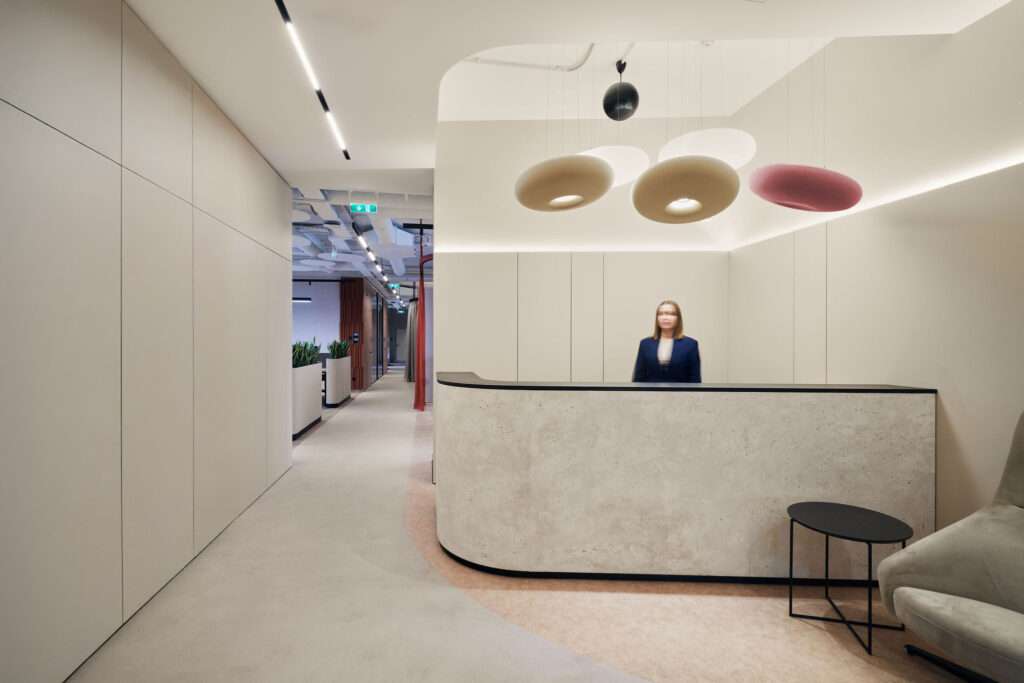
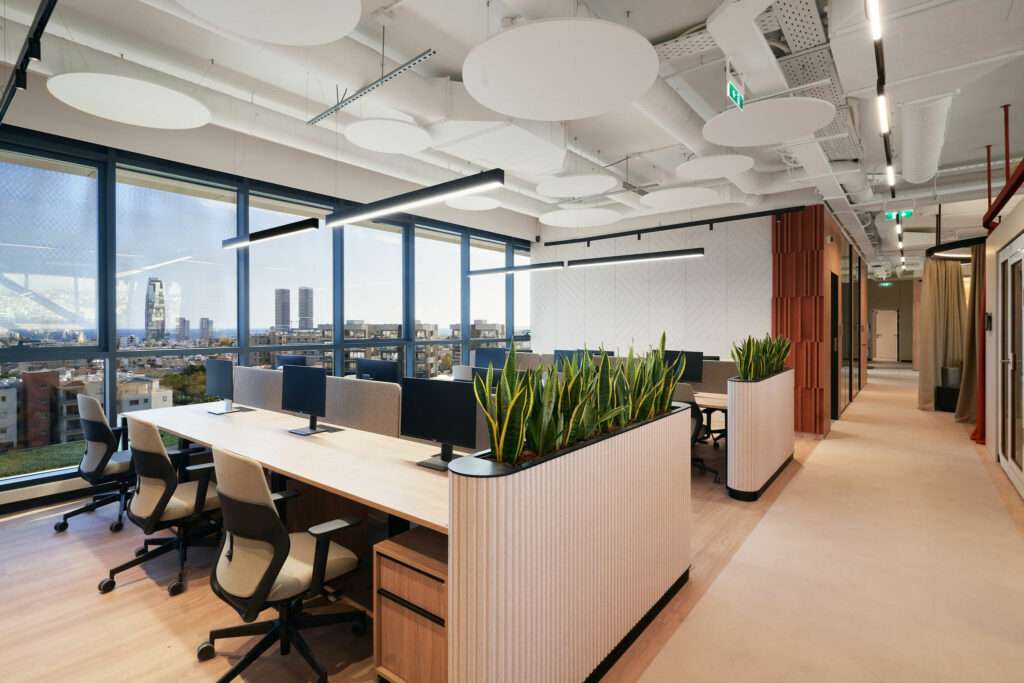
A multifaceted design for a dynamic workforce
“A monotonous environment has a detrimental effect on creativity, and we tried to avoid this,” explains Alesya Karnaukhova, CEO of ZIKZAK Architects.
“The created interior showcases a whole complex of impressions depending on the zone. This approach helps to disperse the monotony of the environment and increase employee productivity.”
The project embodies this philosophy through its versatile design, which offers employees a range of stimulating environments, each tailored to specific needs. From collaborative zones to private spaces, the office invites exploration and engagement.
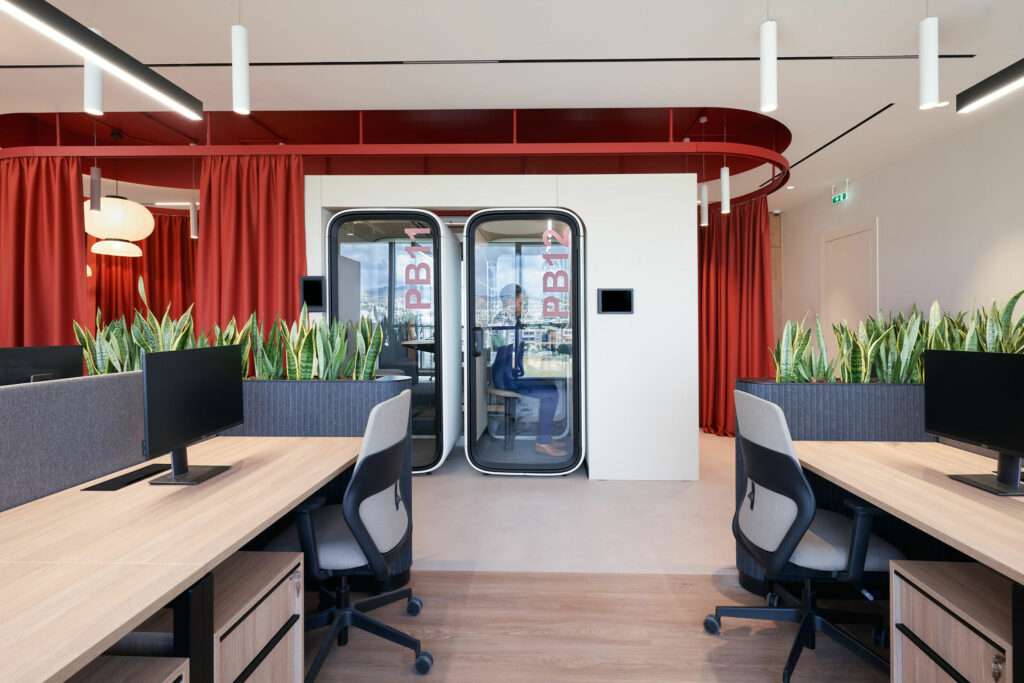
Nature-inspired elements and thoughtful accents
The lobby greets visitors with an ambiance reminiscent of a seashore. Textured flowing surfaces and natural tones evoke coastal tranquility, while lights shaped like inflatable rings playfully complement the maritime theme. The reception area on the second floor continues the coastal narrative with wave-like forms and sandy hues, accentuated by an accent light fixture decorated with chainmail layering. Adjacent to a panoramic window, a cozy guest waiting area completes the welcoming space.
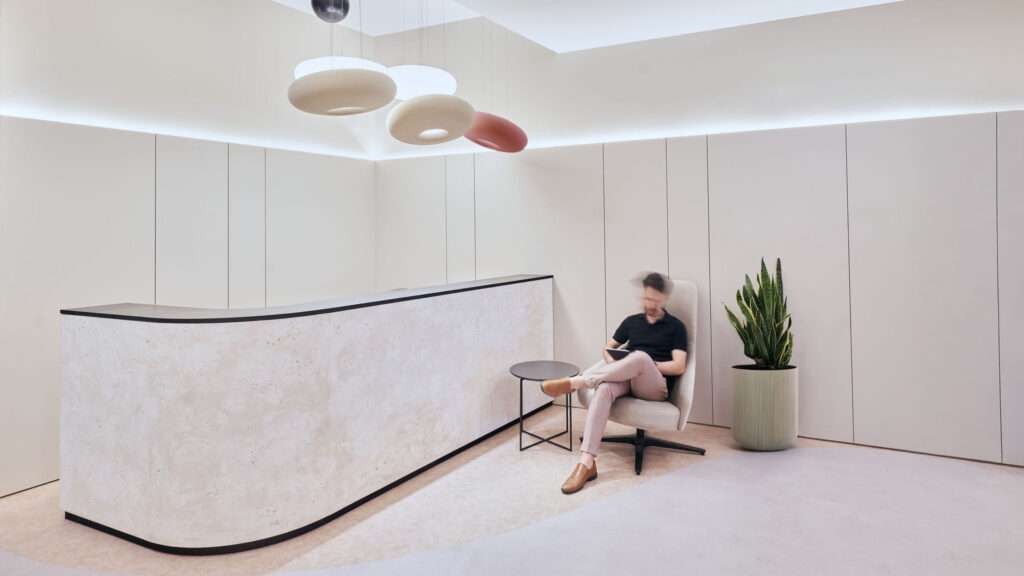
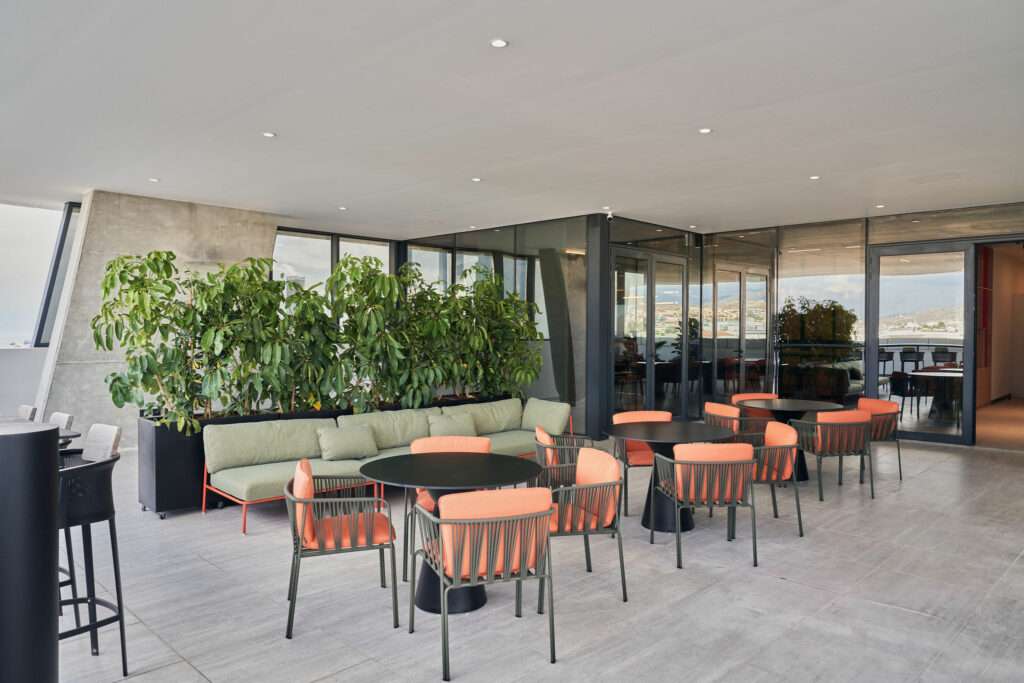
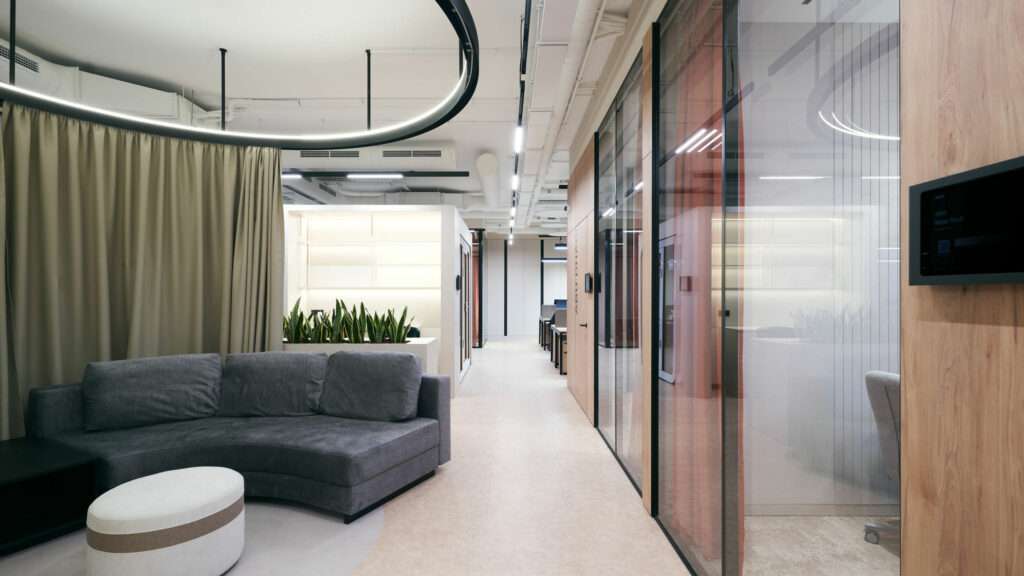
Acoustic comfort and flexibility in open spaces
The open-plan workspace prioritizes acoustic comfort, integrating sound-absorbing panels, textile inserts in cabinet furniture, acoustic curtains, and carpet tiles in meeting rooms. These thoughtful details ensure a serene atmosphere conducive to concentration. Desks are strategically positioned near large windows, maximizing natural light while maintaining privacy through greenery-adorned partitions.
In private offices, the strict geometry of forms is softened by curved workstations, introducing an element of playfulness. The minimalist cabinet façades further enhance the space with suprematist-inspired compositions.
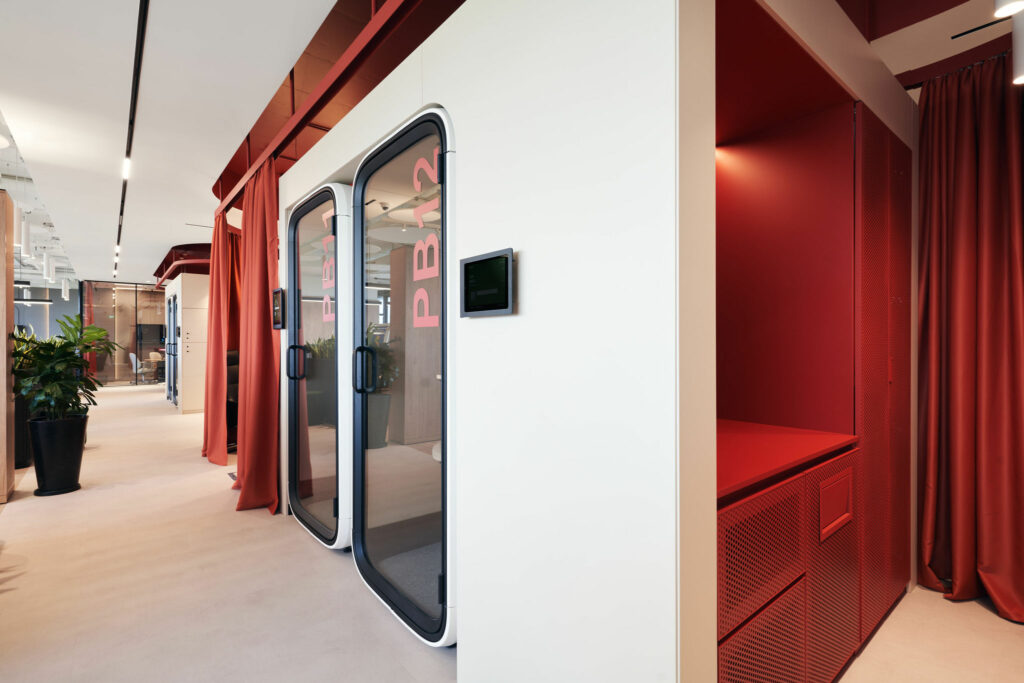
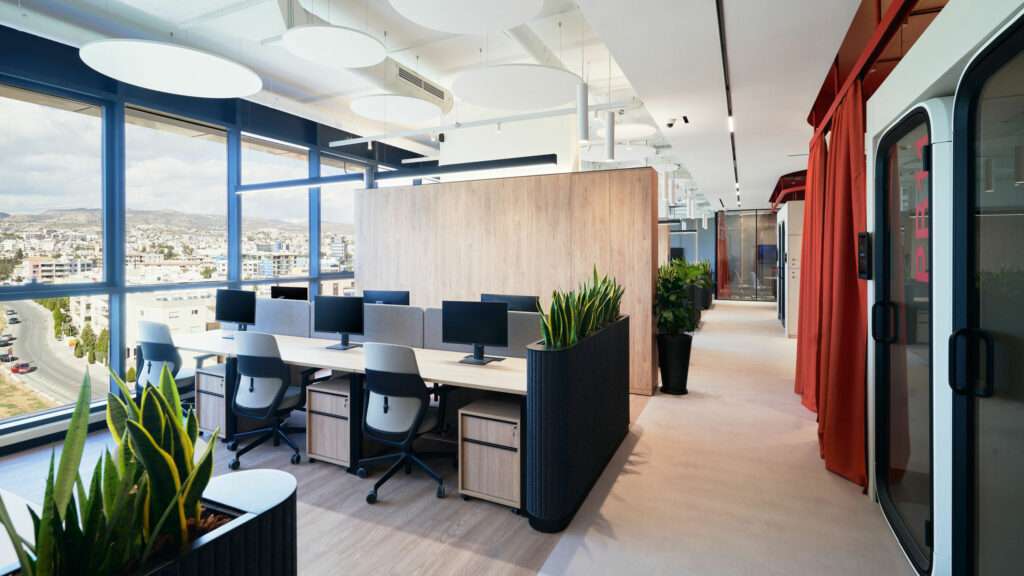
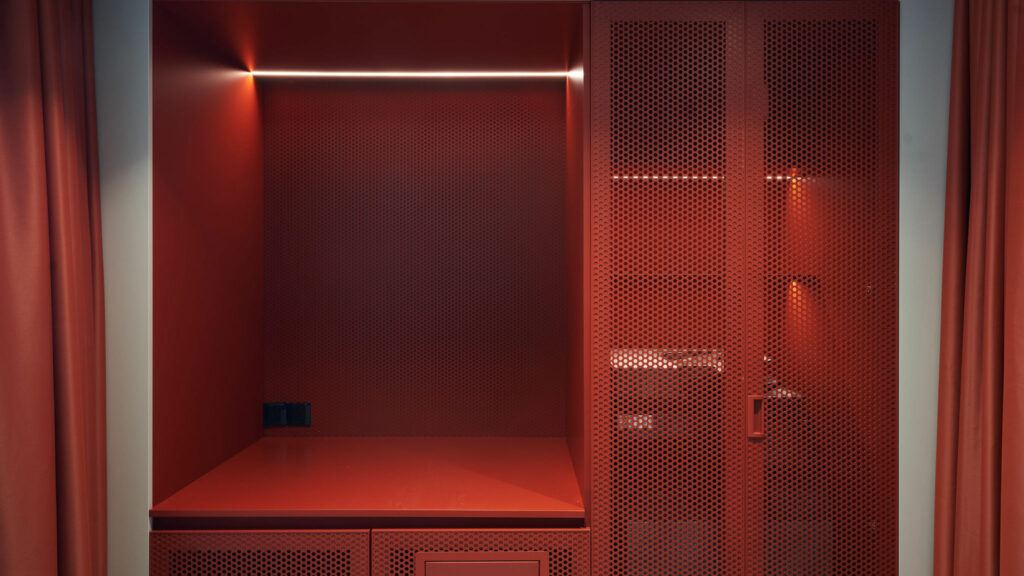
Collaborative islands and diverse meeting spaces
At the core of the design are large islands in transit areas, fostering impromptu team collaborations and brainstorming sessions. These islands are visually distinguished by curved light fixtures and sheer curtains, with minimalist greenery adding subtle boundaries.
The office also includes a range of meeting spaces: confidential phone booths, small private rooms, expansive conference areas, and classic offices. This variety ensures employees can choose the environment that best suits their tasks.
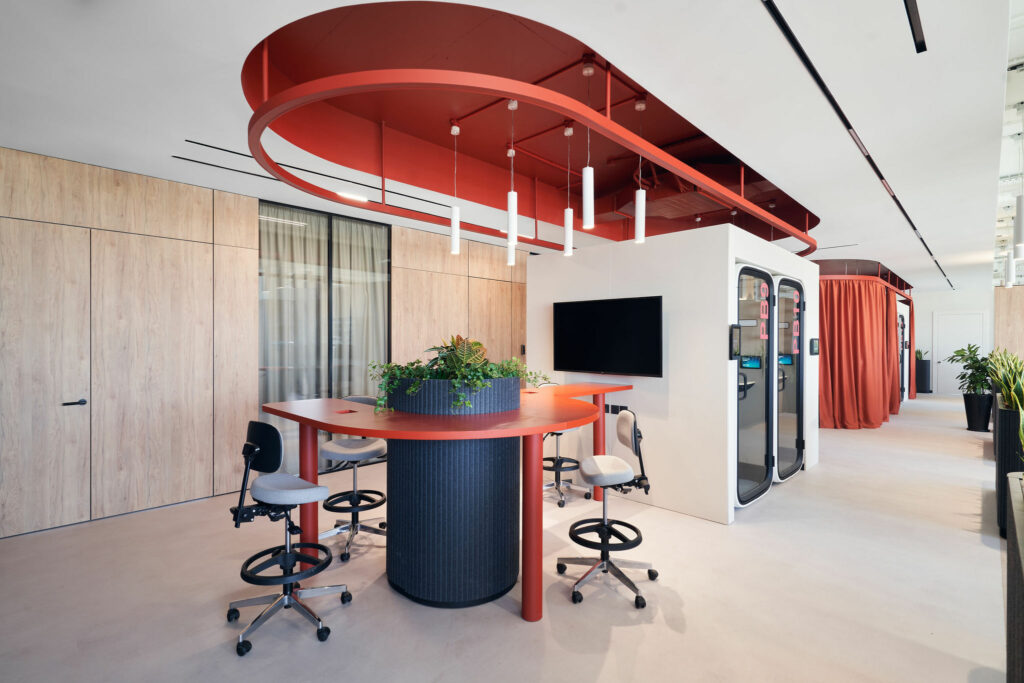
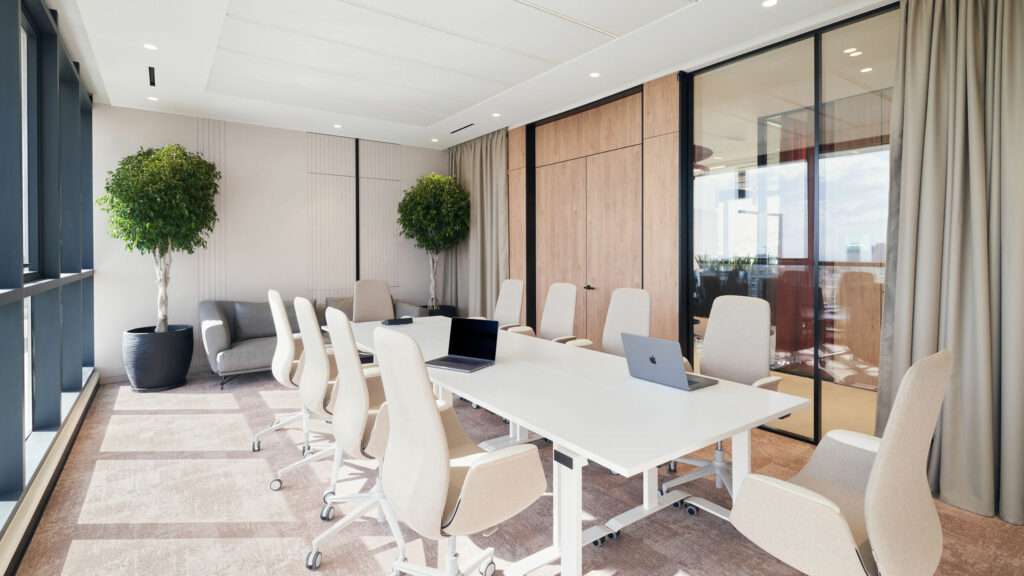
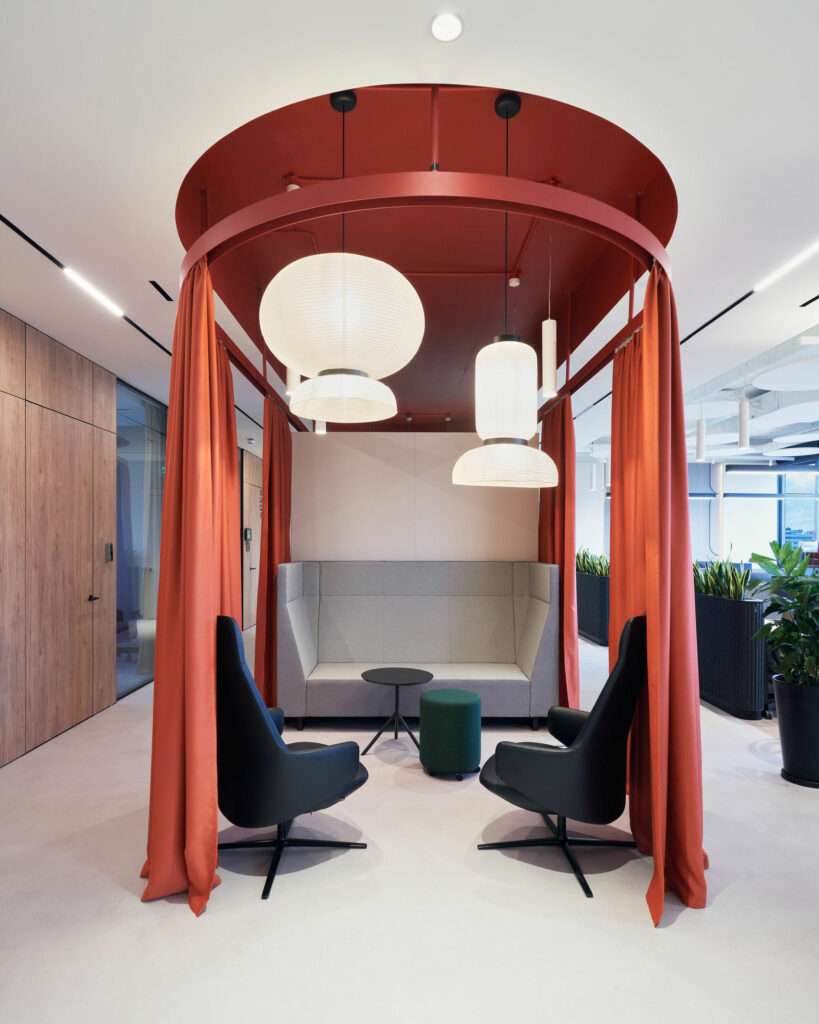
Dining and recreational zones with a twist
The dining areas transport employees to an eastern coffee shop, characterized by round forms, bonsai arrangements, and vibrant accents. Open terraces double as social hubs, featuring gazebos, high work tables with panoramic views, dining areas divided by screens, and even sports zones. Soft, effective lighting transforms these spaces into atmospheric retreats during evening hours.
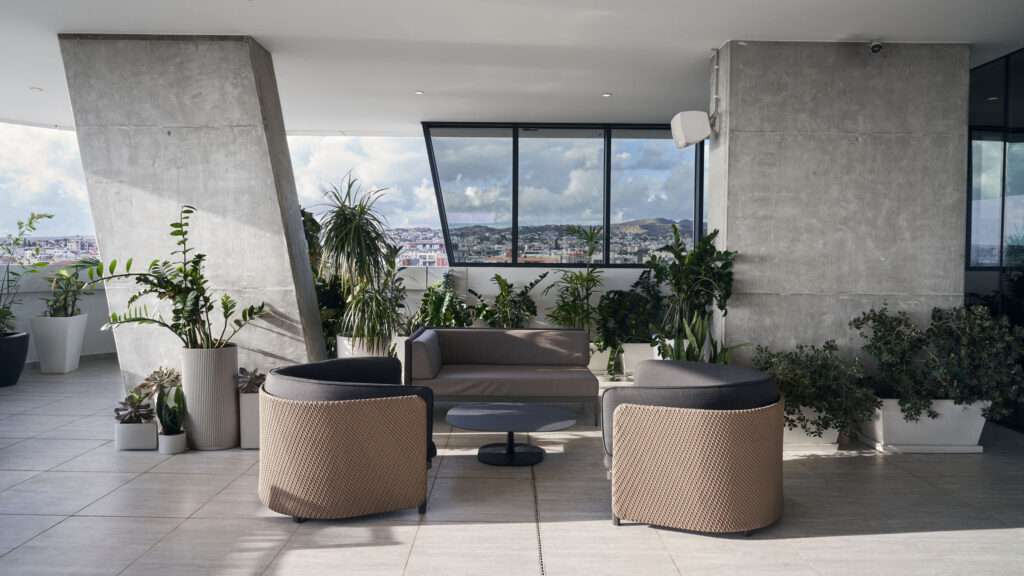
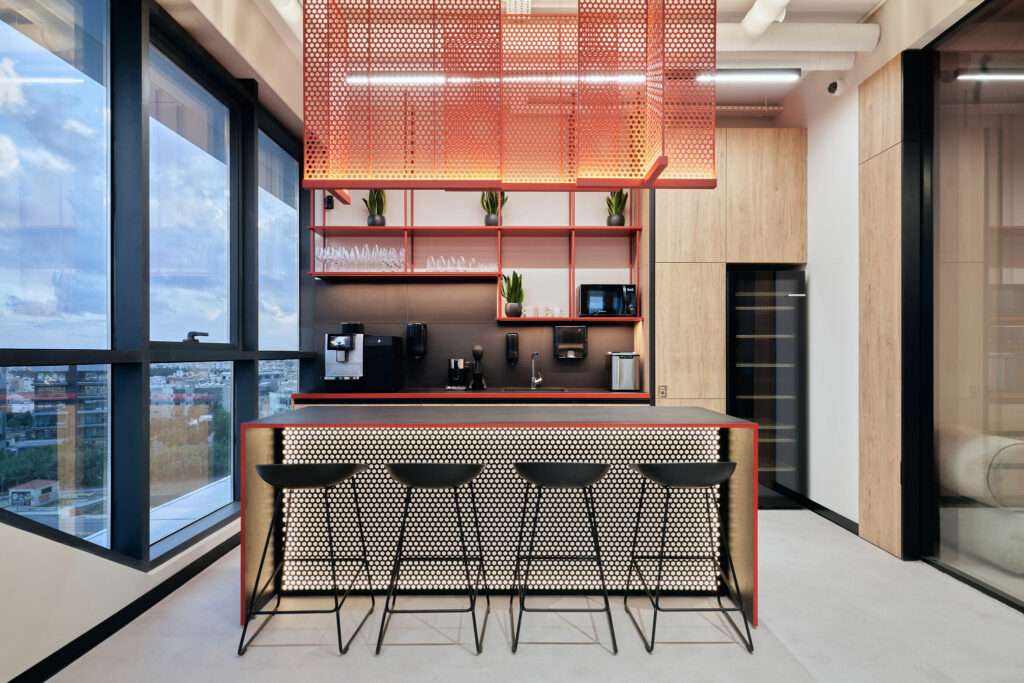
A workspace that puts people first
The newly designed office has catalyzed creativity and productivity among IT company employees. The team is already reaping the benefits of the multifunctional and comfortable workspace. This is yet another example of a business investing in its most valuable asset – its people.





