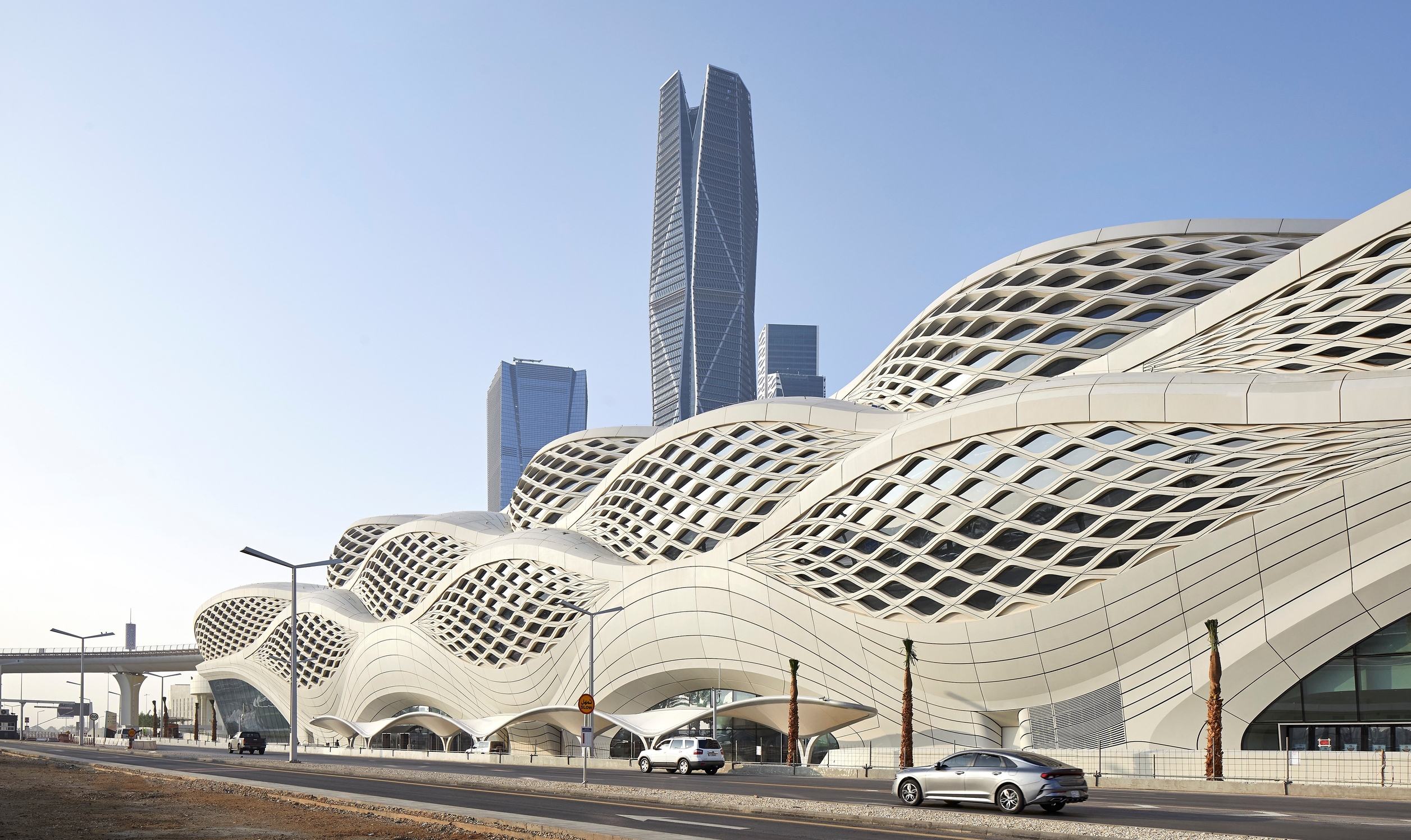Header: Hufton+Crow
Riyadh is transforming. The city is rolling out the world’s longest driverless transit system, a massive network covering 176 kilometers with 85 stations. Set to begin operations in December 2024, the Riyadh Metro aims to reshape daily life for millions by reducing car traffic and making travel across the capital easier. At the heart of this huge undertaking is the King Abdullah Financial District (KAFD) Metro Station, an architectural centerpiece designed by Zaha Hadid Architects.
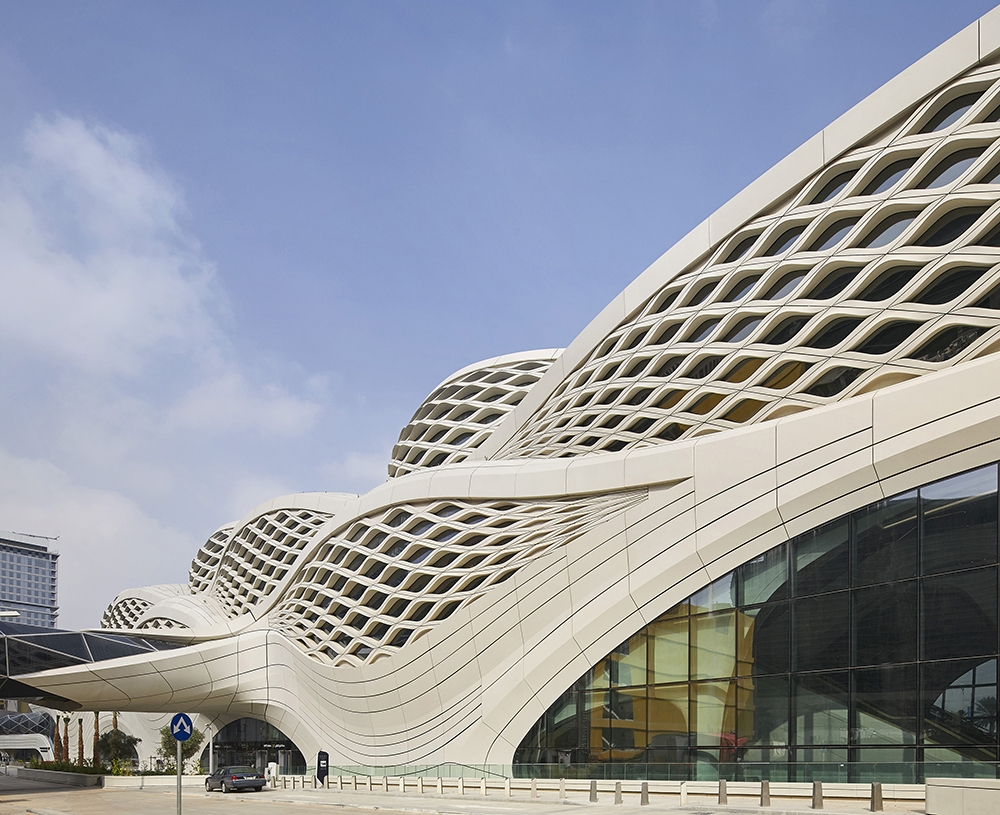
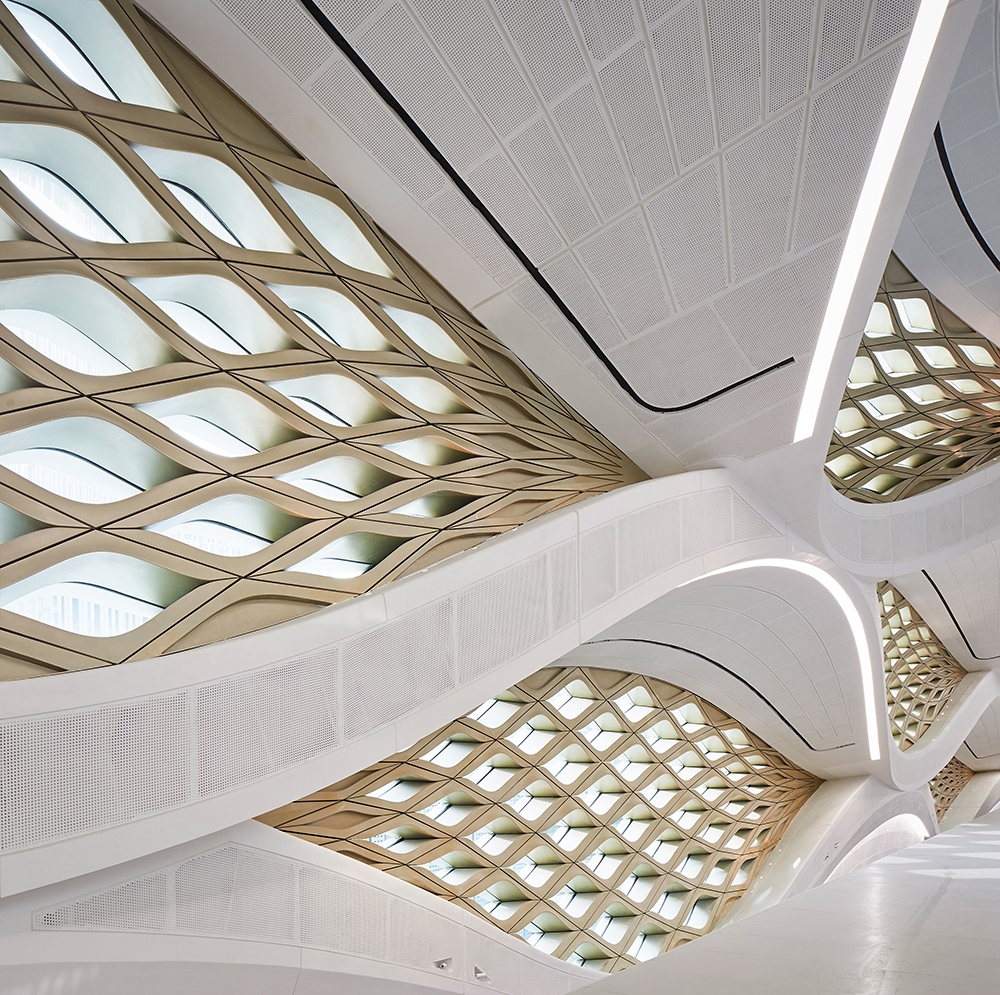
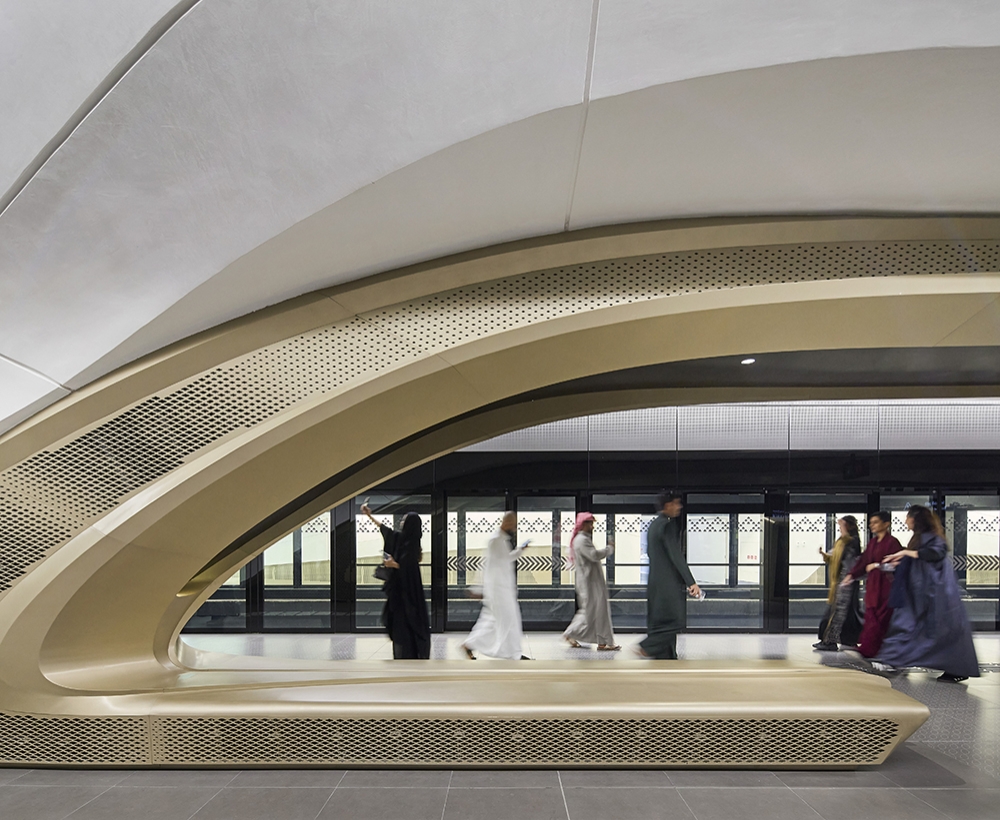
New hub for a growing city
More than just a train stop, the KAFD Metro Station is designed to be a major city hub. It serves as the main interchange on the new network, connecting three of the six metro lines. With six platforms spread across four levels, it also links to bus routes and park-and-ride services, making it a true multi-modal transport center for Riyadh. The station will be a gateway not only to the financial district but also to King Khalid International Airport, creating a new nexus of movement for residents and visitors.
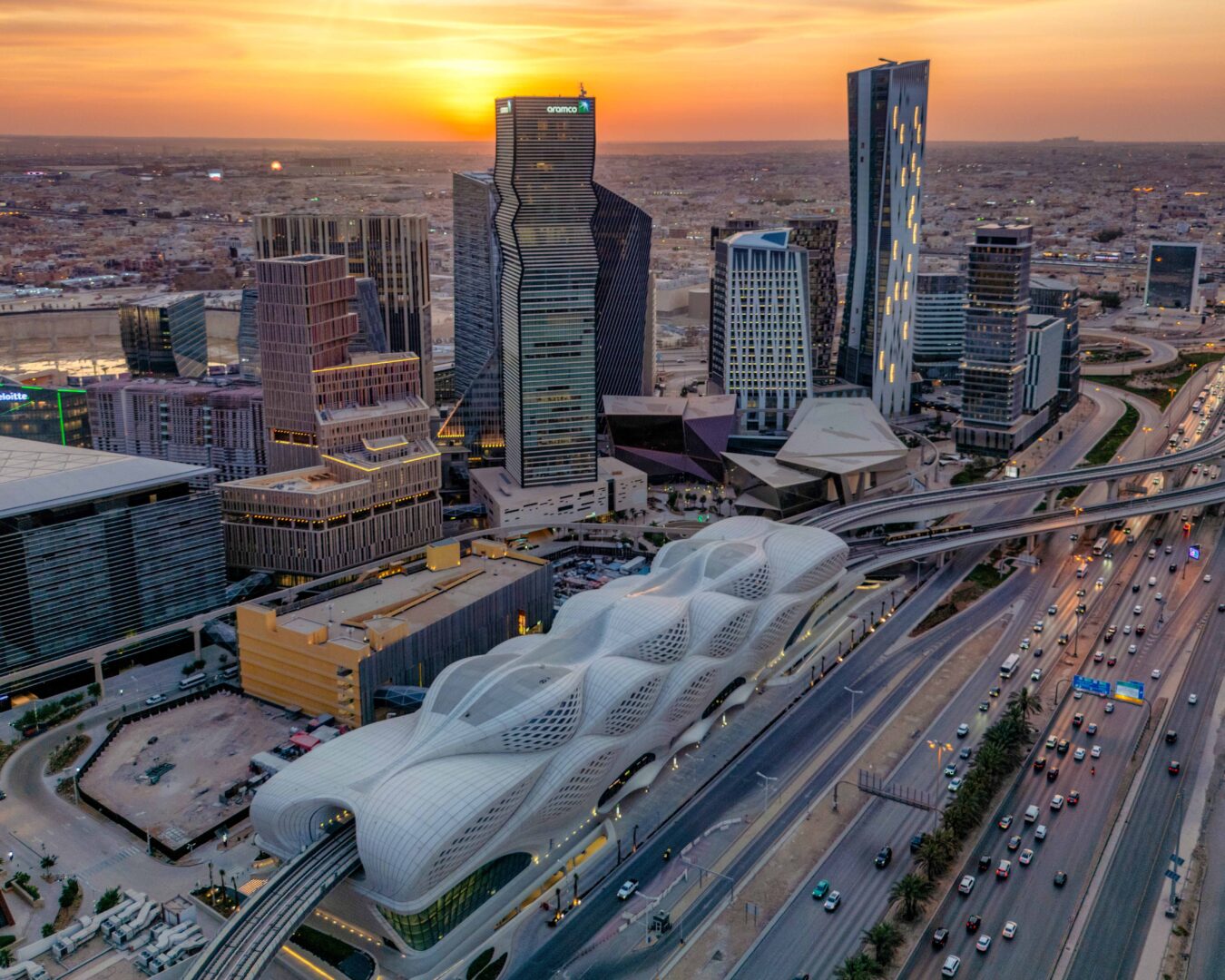
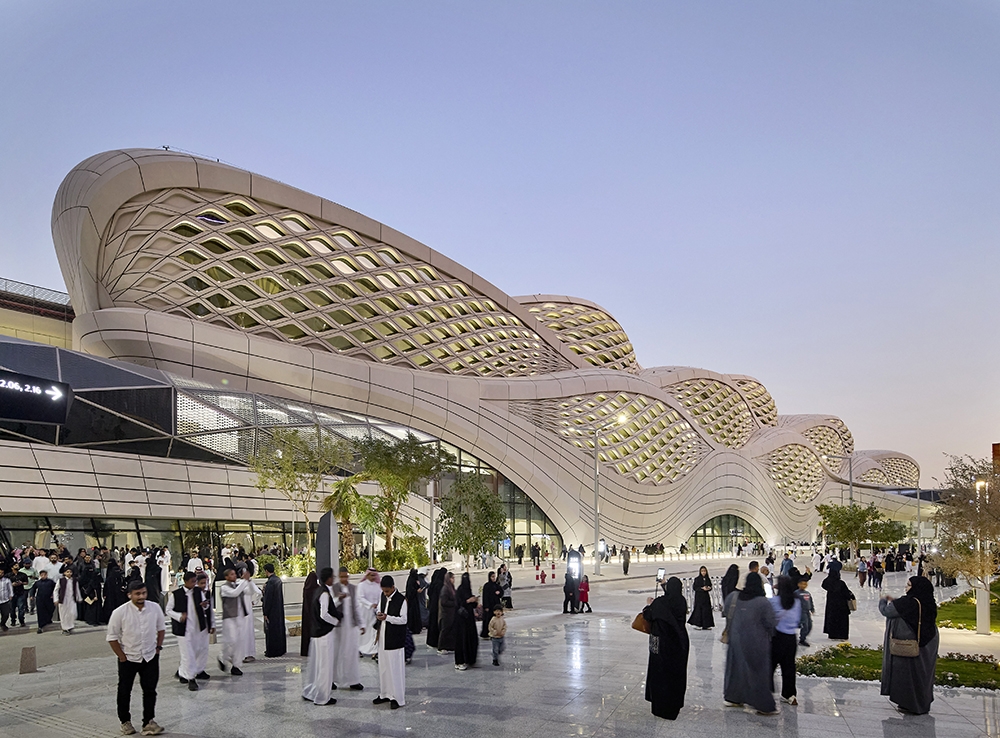
Designed by data, shaped for people
Zaha Hadid Architects approached the station’s design by first studying how people would move through it. They created detailed models of predicted passenger traffic to understand the flow and prevent crowding. The building’s final shape is a direct result of this data. The internal layout is a three-dimensional lattice defined by a series of large, opposing sine waves. These flowing forms are not just for looks; they create the main pathways for movement inside, guiding people naturally through the station’s different levels.
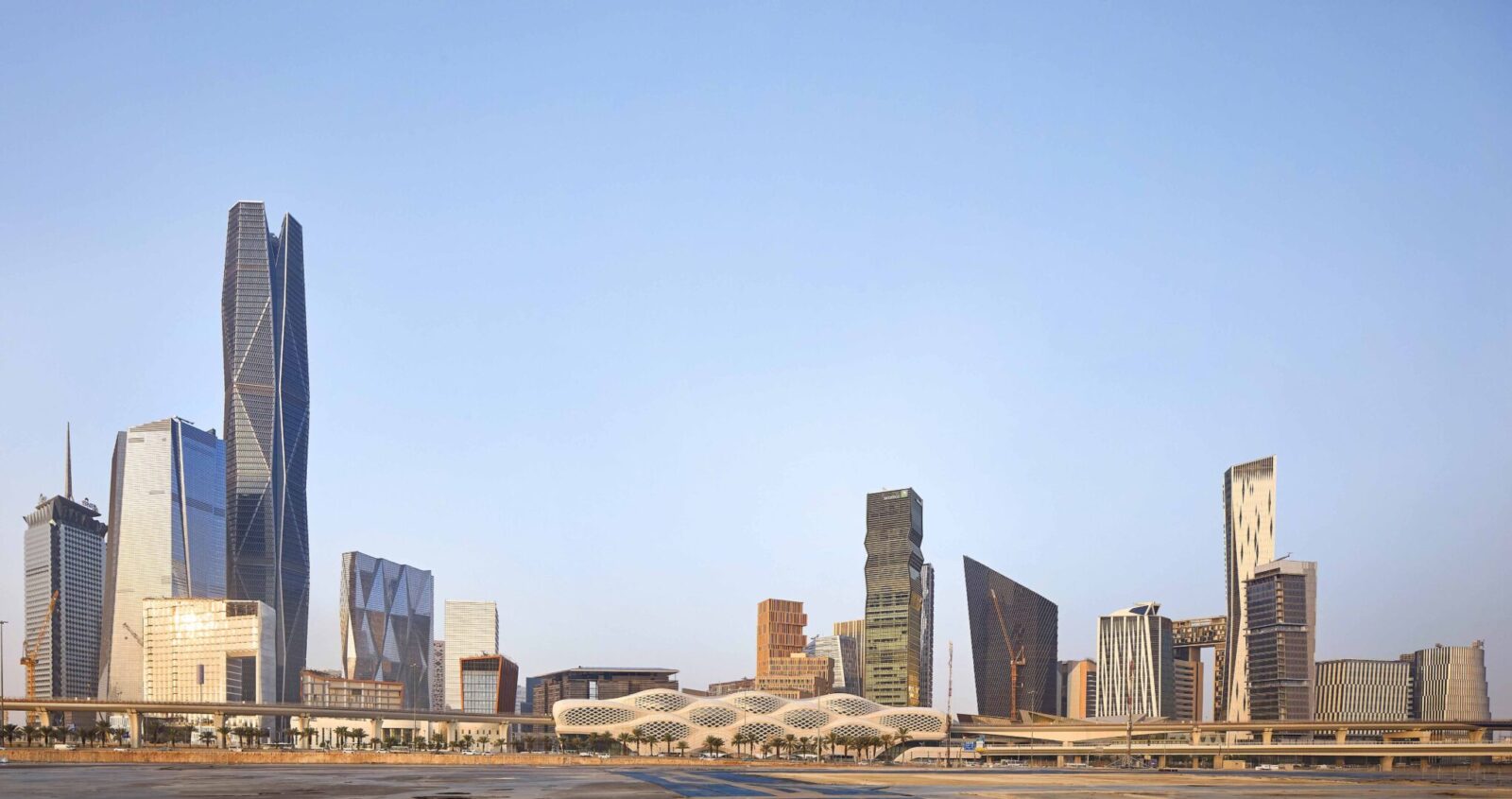
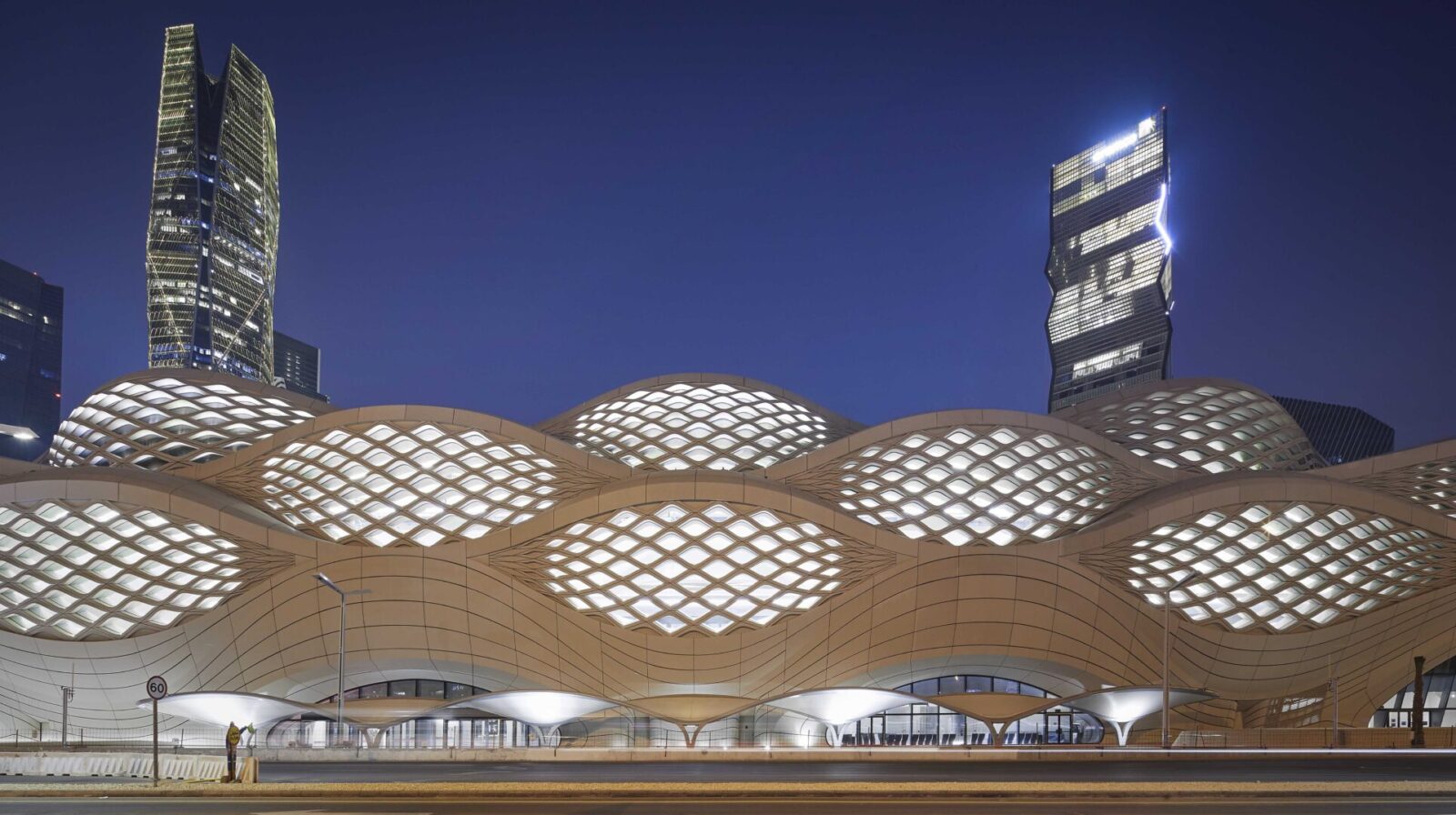
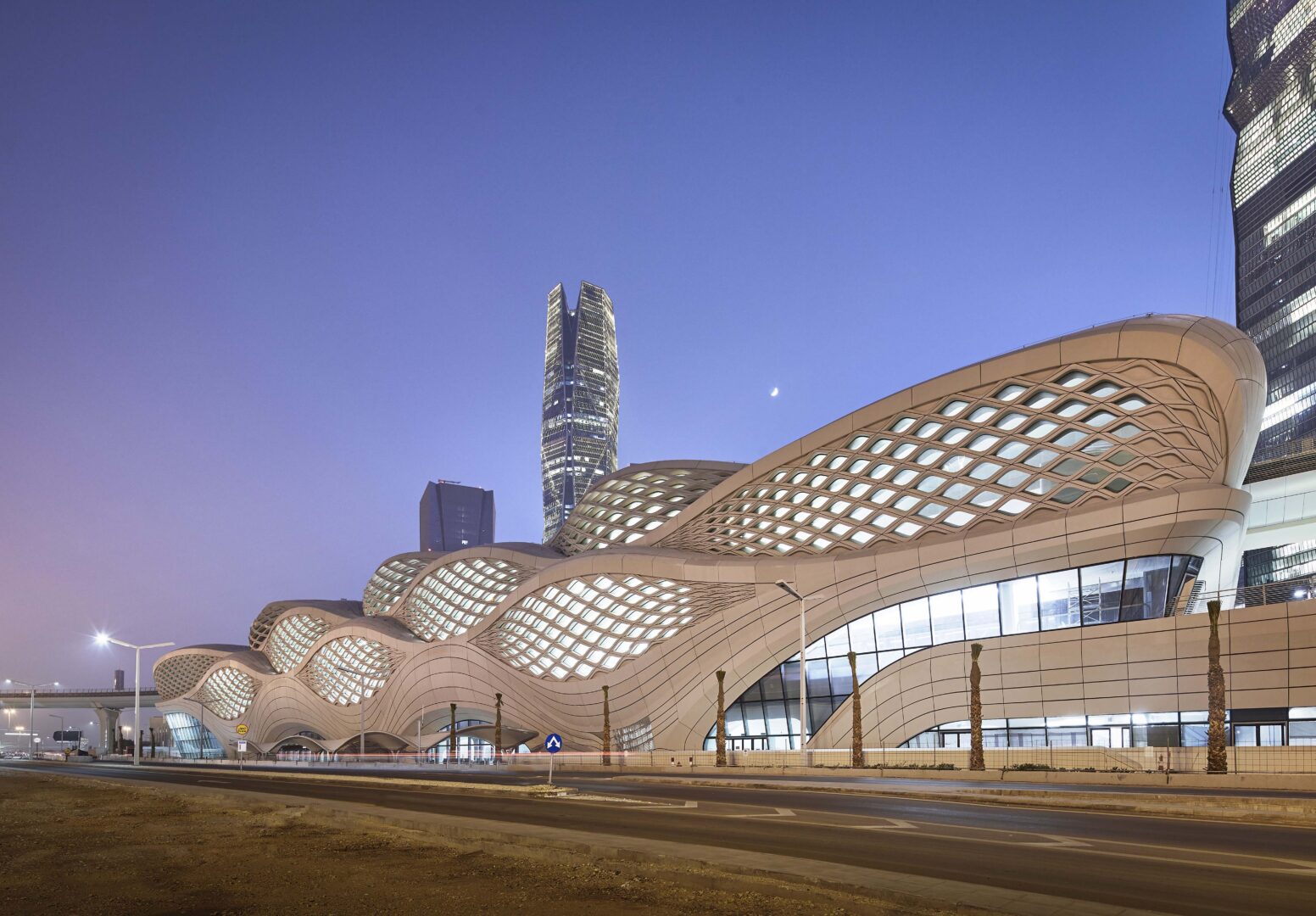
Façade inspired by the desert
The wave-like patterns from the interior extend to the station’s exterior, which is covered in large ultra-high-performance concrete panels. The façade is punctuated by a pattern of geometric perforations that serve a practical purpose in Riyadh’s hot climate. These openings limit the amount of direct sun that enters the building, helping to keep it cool. This is a modern interpretation of the environmental shelters found in the region’s traditional architecture. The overall composition of the façade brings to mind the complex, repeating patterns that desert winds create in the sand.
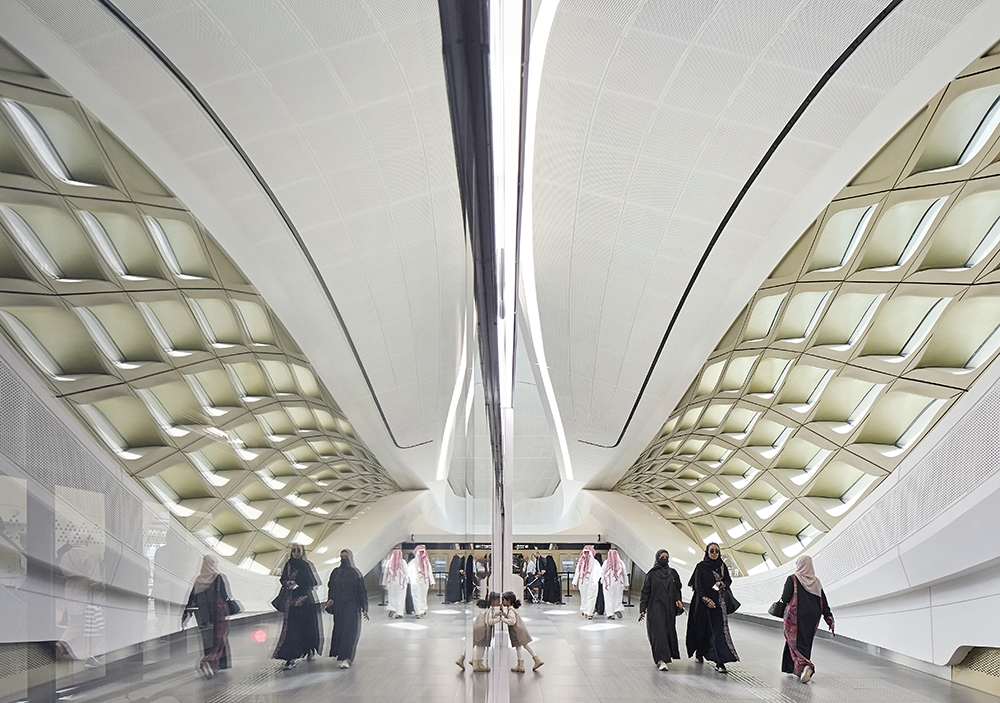
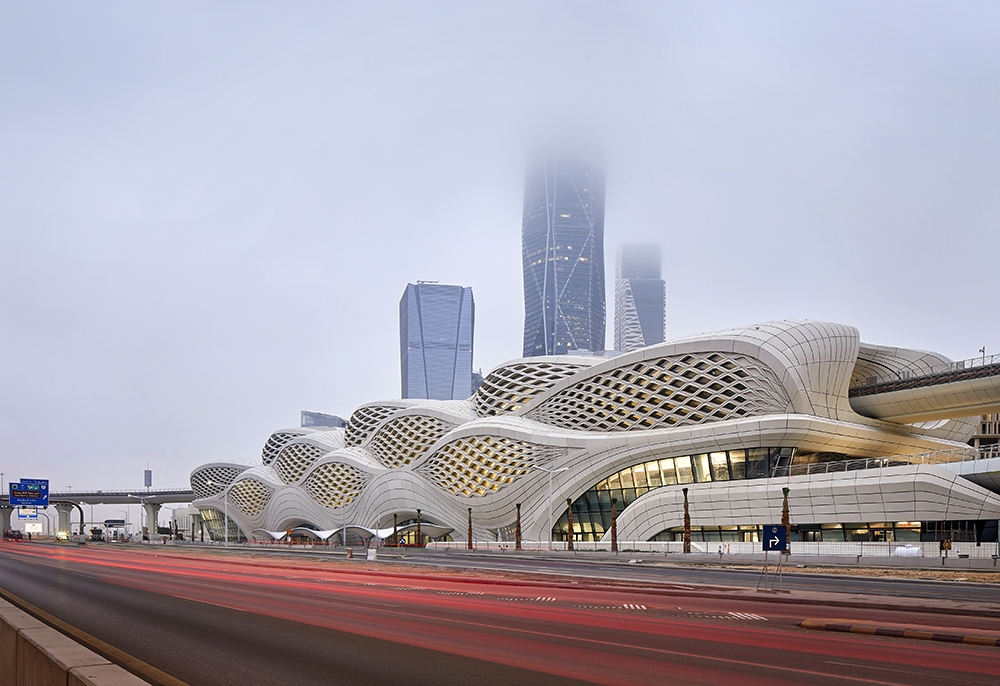
Smart design for a hot climate
Achieving a comfortable environment with minimal energy use was a key goal for the project, which has earned LEED Gold certification from the US Green Building Council. The station uses effective passive design features to reduce heat, combined with a high-efficiency cooling system powered by renewable energy. This system is smart, too, automatically adjusting its output based on the number of passengers in the station at any given time. On the platforms, sliding glass doors keep the cooled air from escaping into the tunnels. The project’s success in combining form and function was recognized with an Architectural Design of the Year prize at the BLT Built Design Awards, cementing its place as a new landmark for the city.
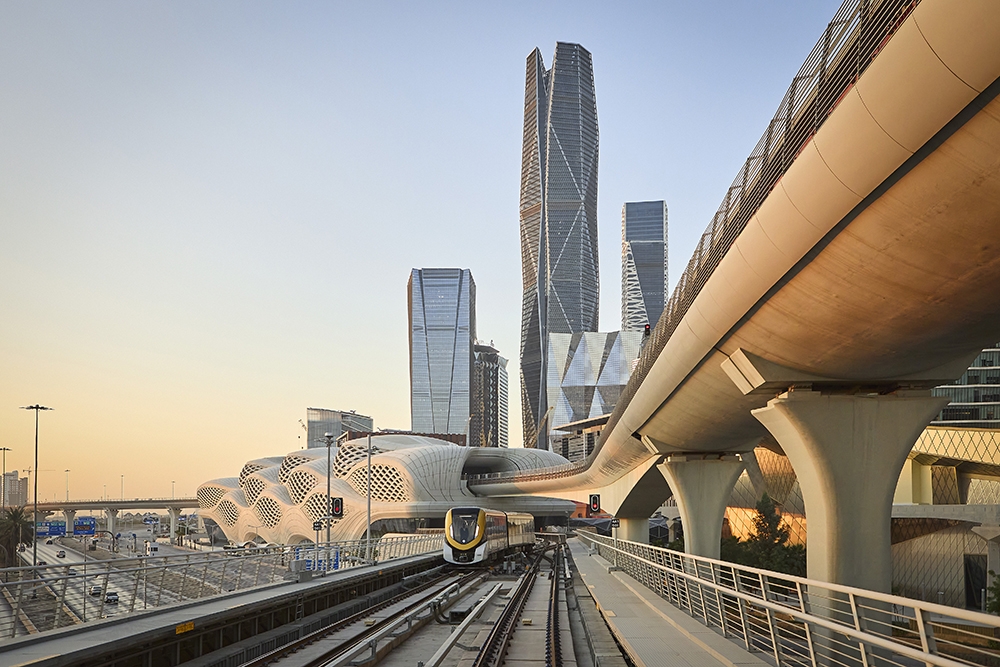
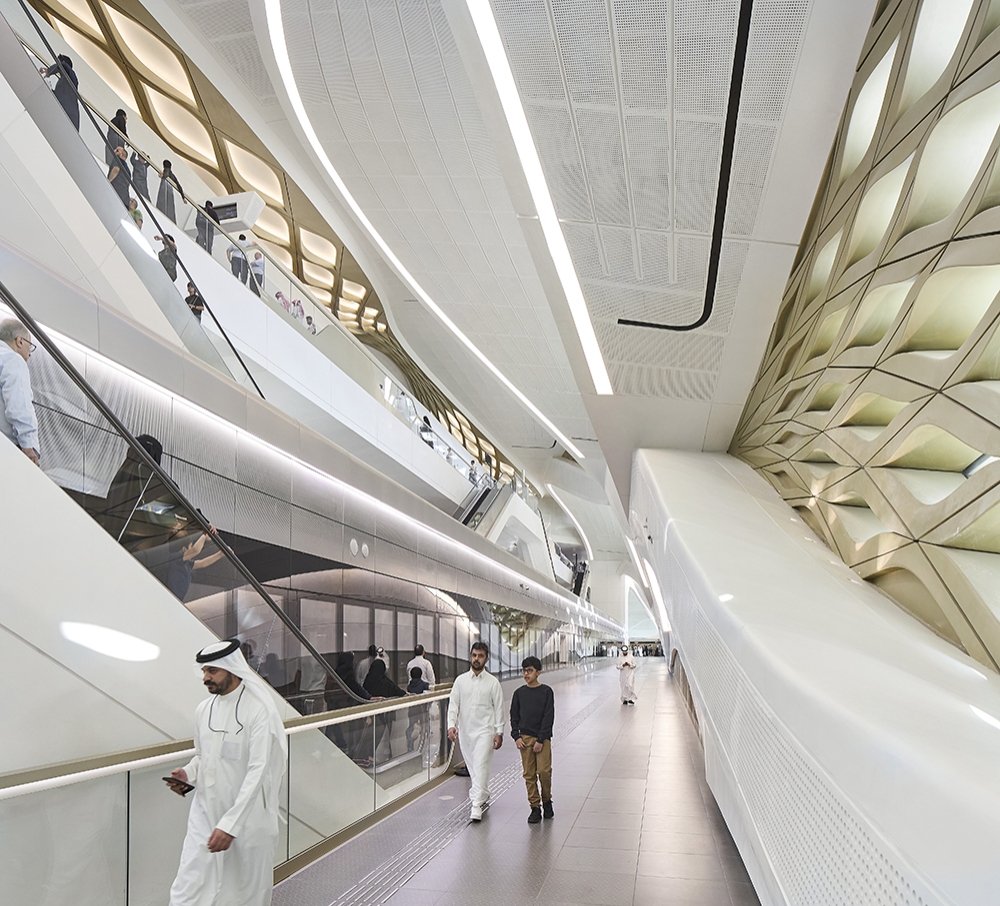
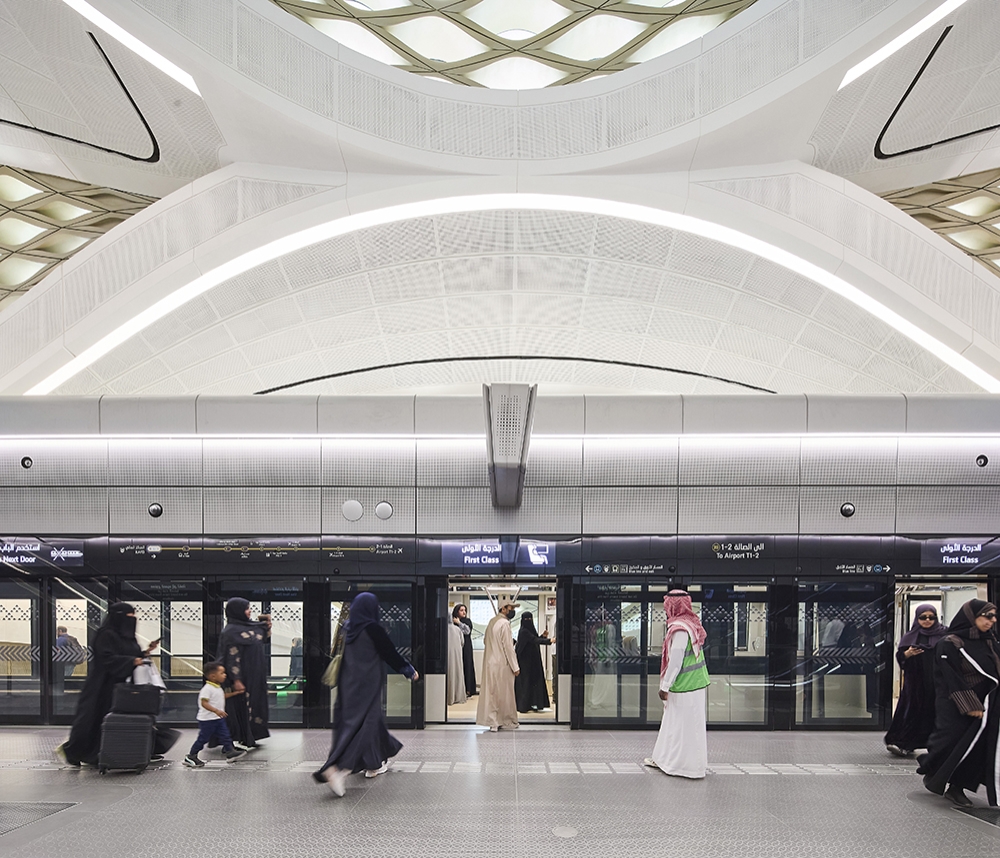
Project info
Design Company: Zaha Hadid Architects
Lead Designer: Zaha Hadid Architects
Architecture Firm: Zaha Hadid Architects
Photo Credit: Hufton+Crow
Project Location: Riyadh, Kingdom of Saudi Arabia
Client: Arriyadh Development
Project Date: December 2024






