Header: Courtesy of 31Design
In the heart of Xi’an, a city famous as the ancient capital of thirteen dynasties, a new kind of hotel is telling an old story in a modern language. The Xi’an lyf Hotel, located in the “Great Tang All Day Mall,” is a project by the firm Shenzhen 31Design that reimagines history for today’s young travelers. With lead designers Tao Huang and Zhihong Li at the helm, the space connects the city’s rich past with a youthful, contemporary lifestyle.
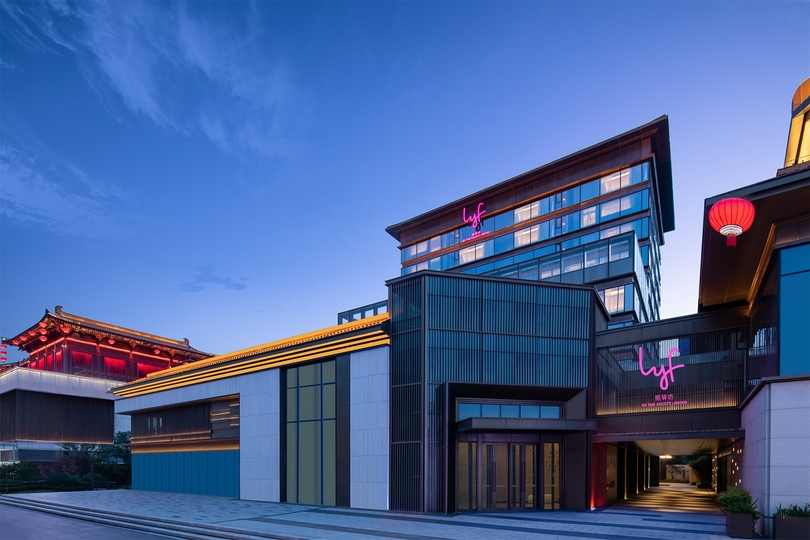
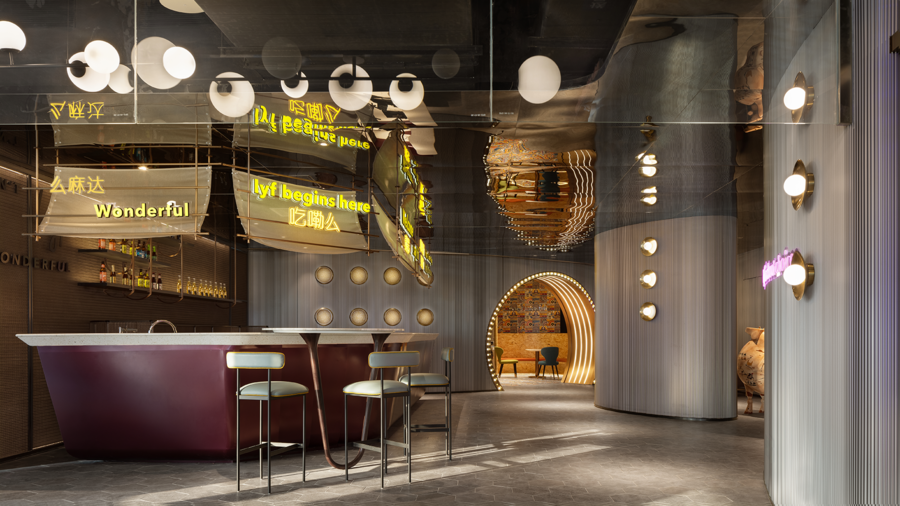
A space for a new generation
The hotel was created specifically for the lyf brand, a part of Singapore’s Ascott Group, which focuses on millennials and Gen Z. This generation of freelancers, content creators, and explorers isn’t looking for a standard hotel room. They seek community, freedom, and a sense of belonging. The design team at Shenzhen 31Design understood this need for connection. They set out to build a space that works as a city’s living room, where guests can interact, create, and share experiences. The hotel’s brand philosophy is all about “bursting with energy, sharing a new life,” and every design choice supports this idea.
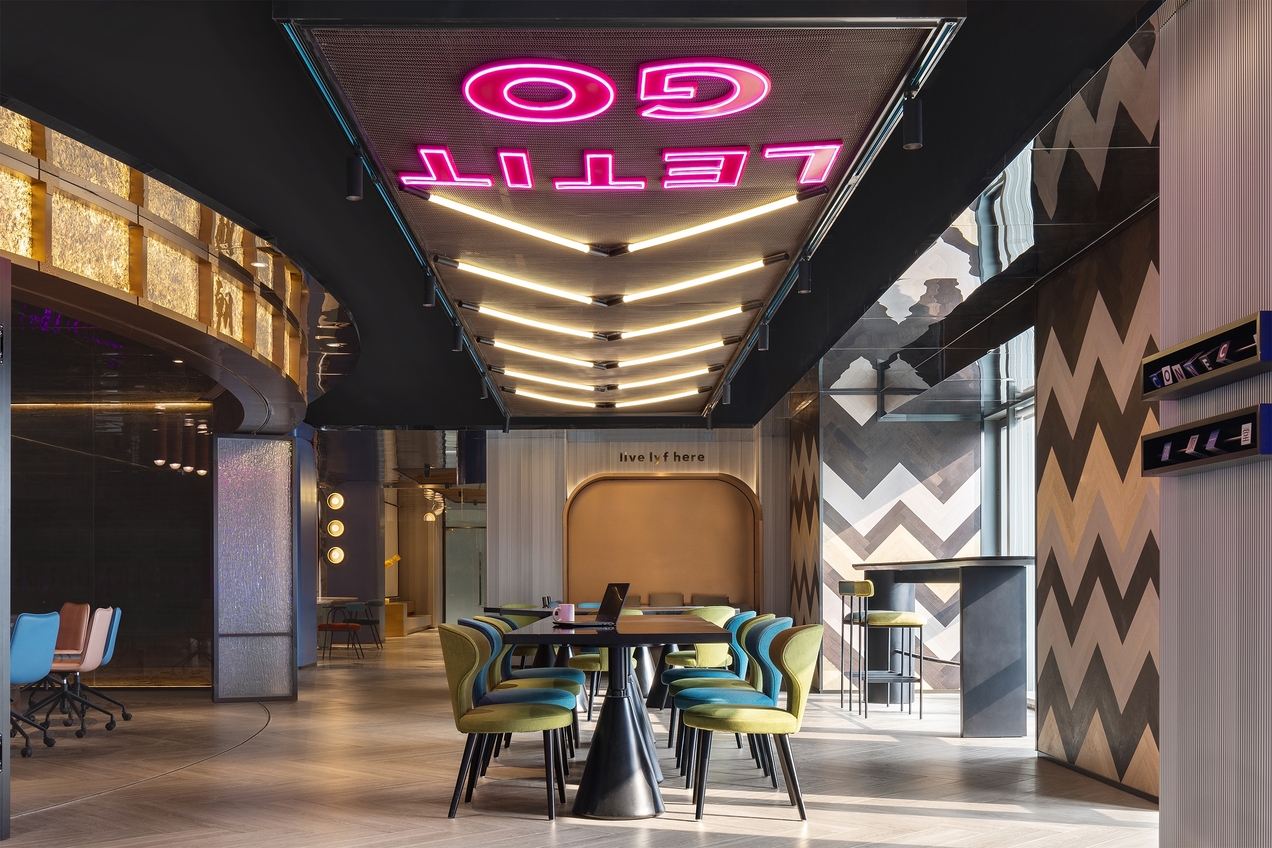
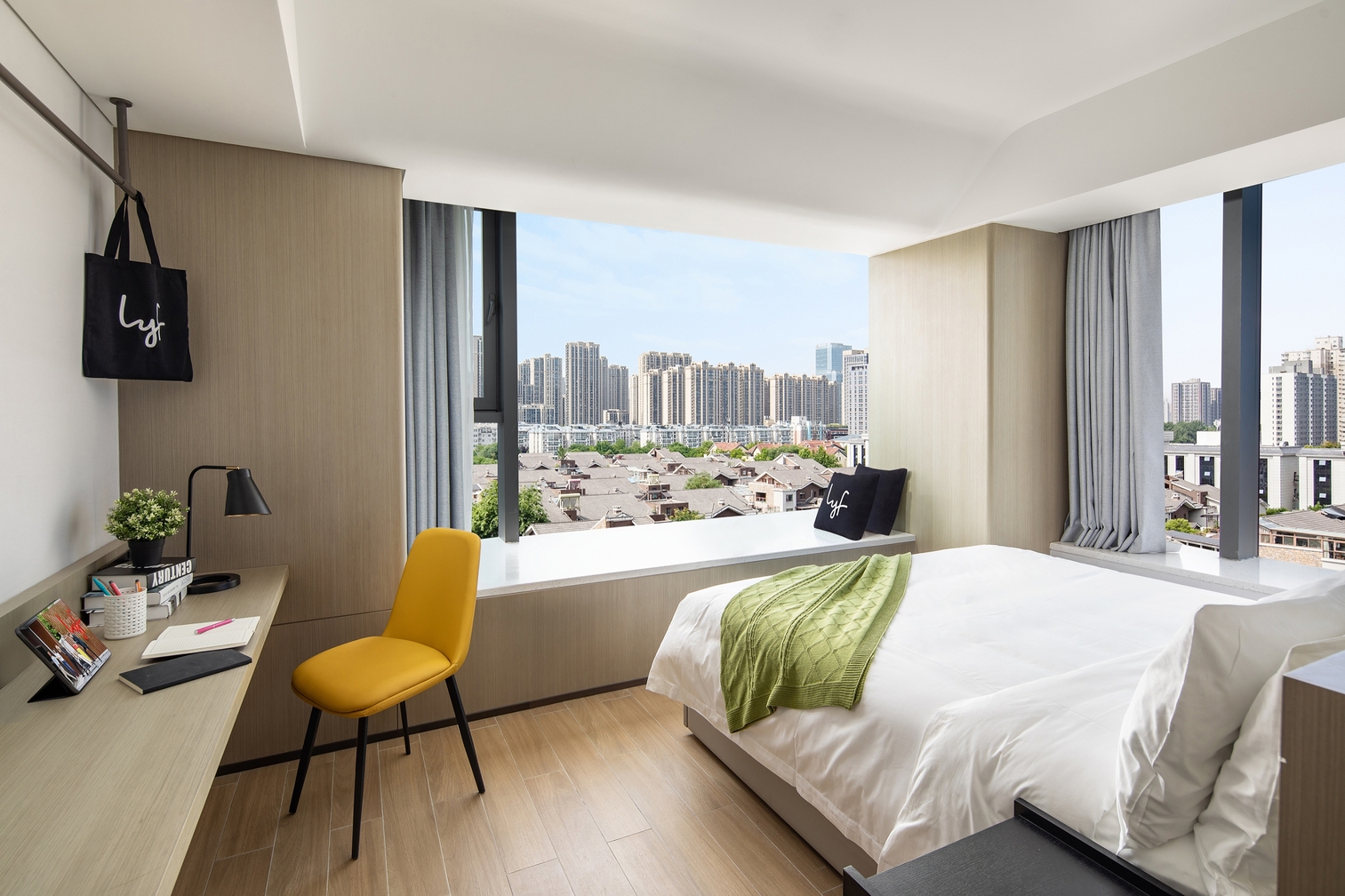
Walking through ancient Chang’an
The designers used the story of Xi’an, once known as Chang’an, as their guide. The main theme is built around three ideas: “Strolling in the West Market, Exploring the Alleys, and Experiencing the Charm of Tang Dynasty.” The “West Market” was the bustling international hub of the Tang Dynasty and the starting point of the Silk Road. In the hotel, this idea is brought to life in the main social area. Instead of a typical reception desk, there is a large, open counter with a shape inspired by the roof ridges of Tang Dynasty architecture. This single feature serves as the check-in area, a café, and a bar, encouraging people to gather. To add a local feel, neon lights display phrases in the Xi’an dialect, offering a warm welcome. Figures of horses, a key element of the Silk Road, appear in the design, reminding visitors of the city’s role in connecting East and West. Even the hallways are part of the story, with lighting designed to look like the scattered street lights of a prosperous ancient city at night.
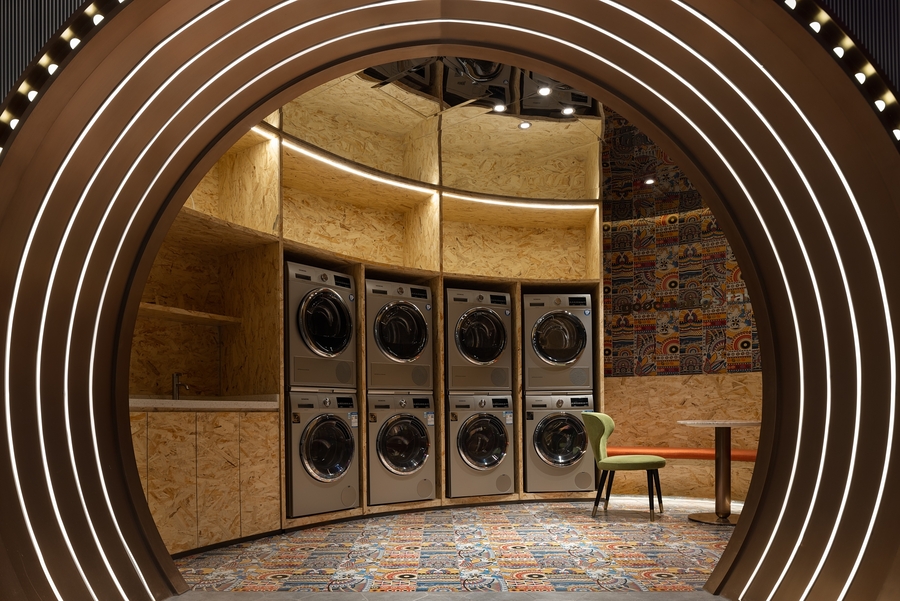
History in the details
Everywhere you look, there are small details that tell a bigger story. The color blue is used throughout the space, a choice with historical roots. Blue glaze was a bold and expensive addition to Tang Sancai ceramics, and its use in the hotel signals an open and confident attitude. On the walls, guests will find a playful mix of Tang poetry and modern slang, creating a fun conversation between the past and the present. Inside the guest rooms, the walls feature maps of old Chang’an. This design element is meant to spark curiosity, encouraging visitors to go out and see the cultural sites of the ancient city for themselves.
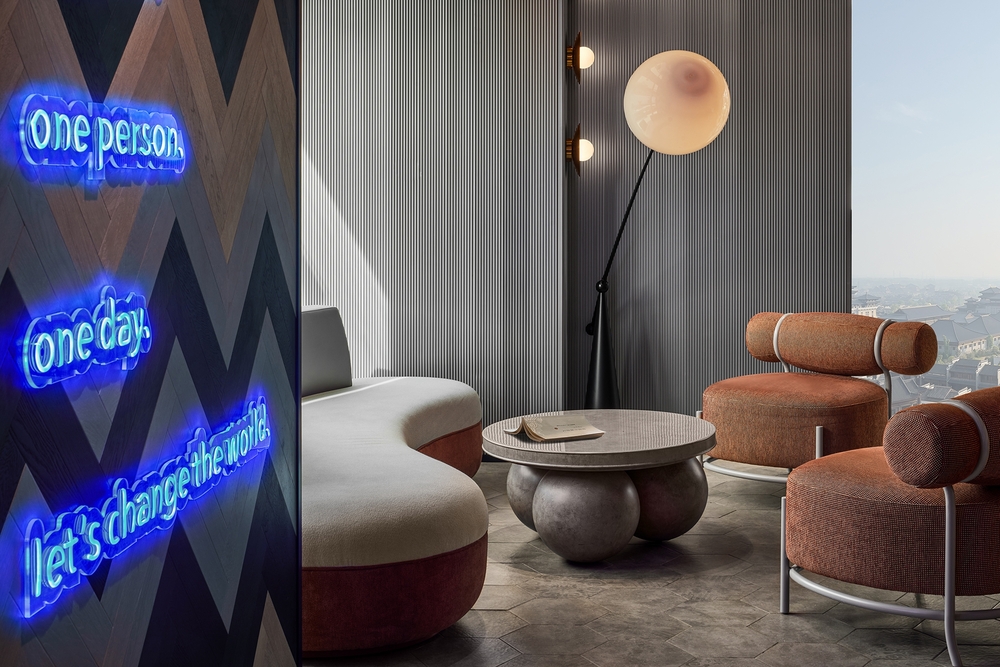
Designed for connection
More than just a place to sleep, the Xi’an lyf Hotel is built to be a social center. The designers created many shared spaces that act as catalysts for interaction. There is a communal kitchen where guests can cook and share meals, a shared laundry room, co-working areas, and leisure zones. These functional areas are designed to be like a “super show,” where people can display their cooking skills, share their talents, and meet like-minded travelers. The entire layout empowers community building, giving people a reason to connect with each other and the space itself.
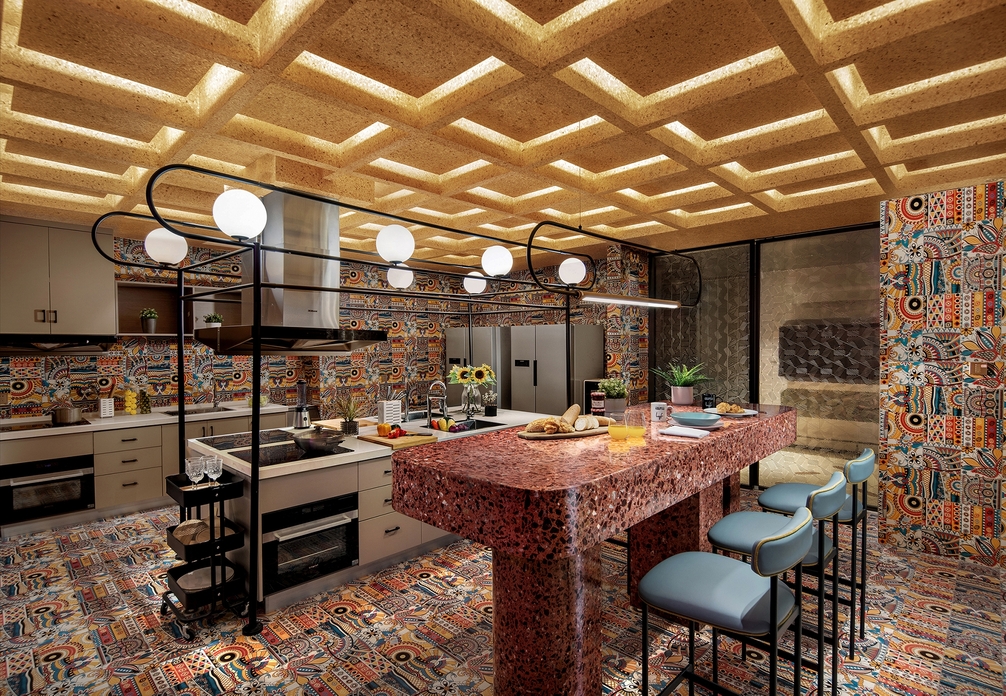
The Koi: A modern mascot
To tie everything together, the design team created a trendy mascot based on the koi fish. The word “Koi” sounds like “Li” in Chinese, which was the surname of the Tang Dynasty’s royal family, and the fish is a traditional symbol of good luck. This ancient symbol has been remade into a modern character with different personalities that appears throughout the hotel. It represents the idea of a traveler, as a fish can swim with the flow and reach faraway places. This unique approach to hotel design has not gone unnoticed; the project was recently recognized as a winner in the Interior Design Hotel – Boutique category at the LIV Hospitality Design Awards.
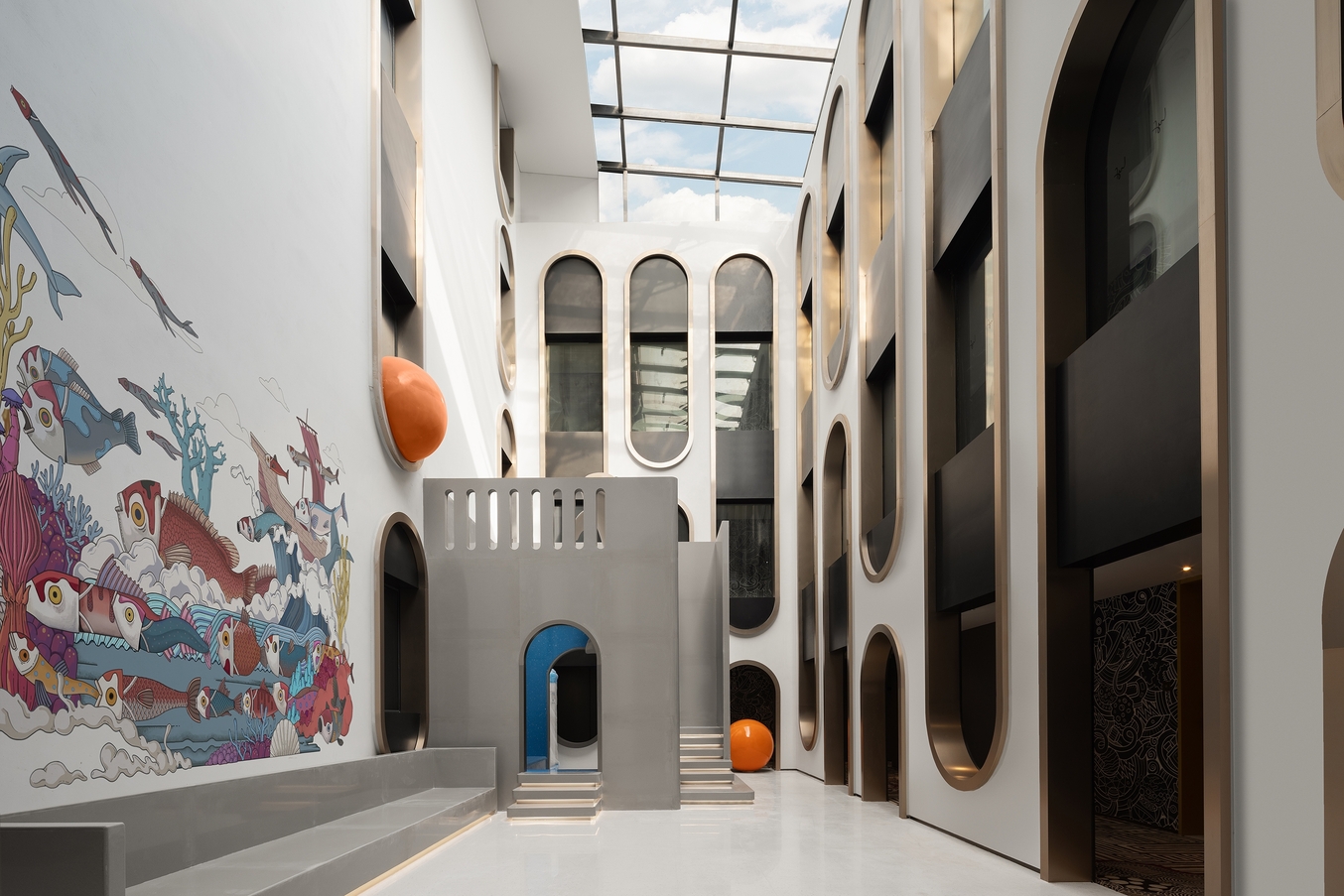
Project info
Company: Shenzhen 31Design
Lead Designer: Tao Huang, Zhihong Li
Other Designer(s): Donghui Li, Qingliang Lin, Sijie Li, Haiying Zou
Interior Designer: Shenzhen 31Design
Hospitality: ASCOTT
Project Photography: QIWEN, Xiang Xiao, Xi’an Chasing Light Real Estate
Location: Xi’an, Shanxi
Project Date: January 2023









