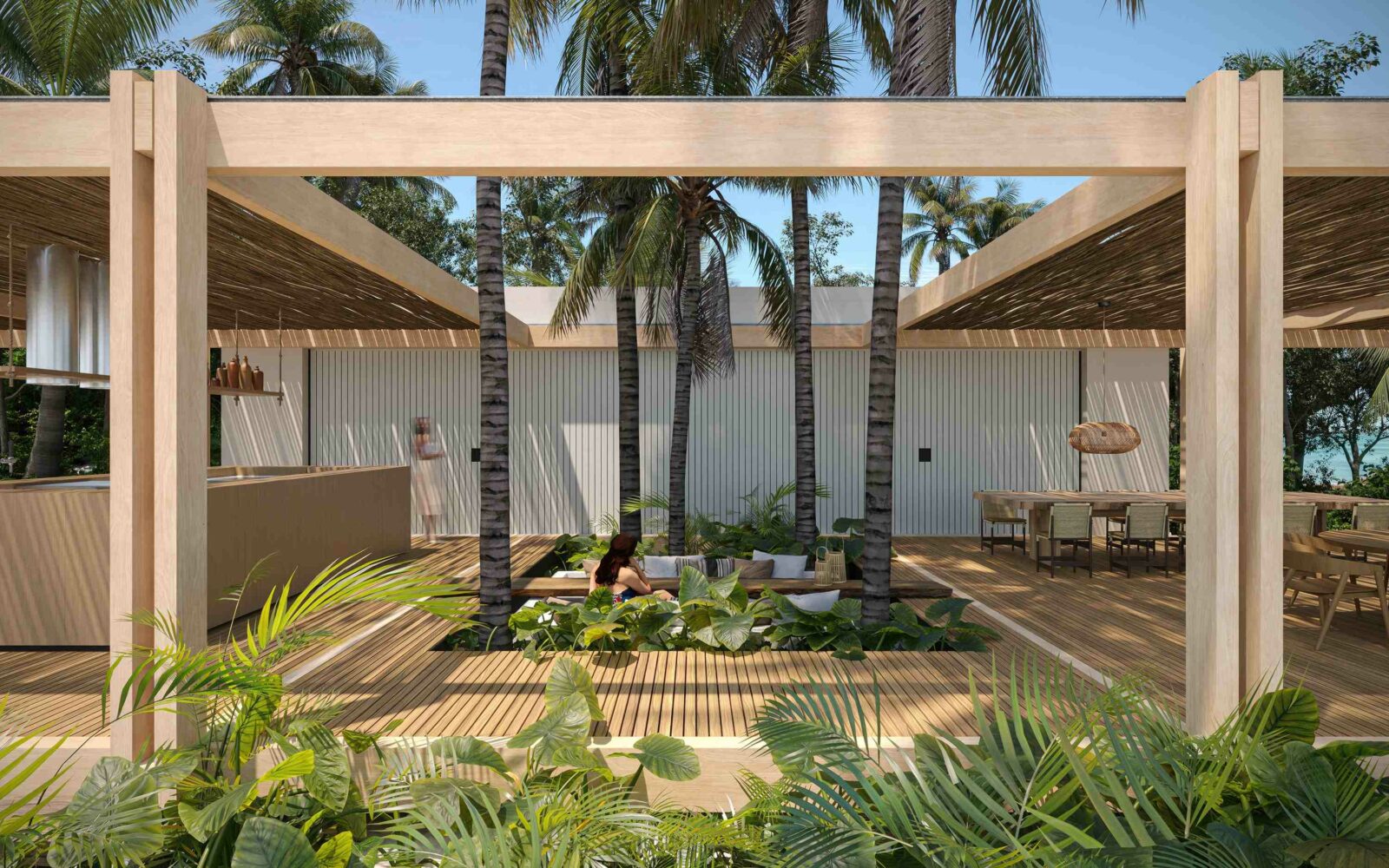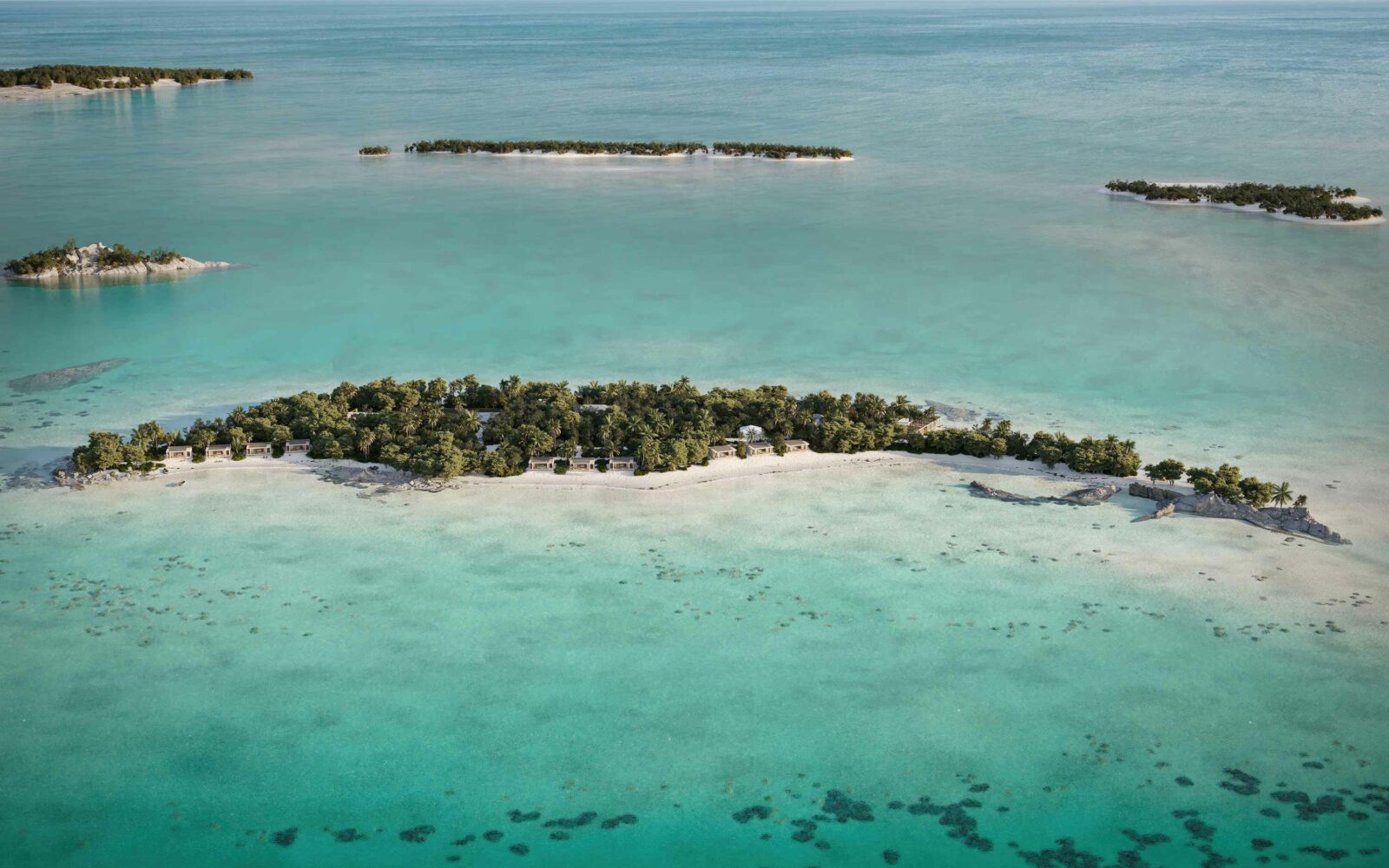Header: Studio Oito
Victoria Cay is a small resort designed by Padovani Arquitetos on a private island in the Bahamas, with completion set for 2026. The dreamy project is comprised of a series of individual bungalows, each placed to face the coastline directly, allowing wide ocean views from within while giving guests all the privacy they desire. The site layout was especially created to avoid clustering, with open ground between structures used to preserve sightlines and avoid artificial landscaping.
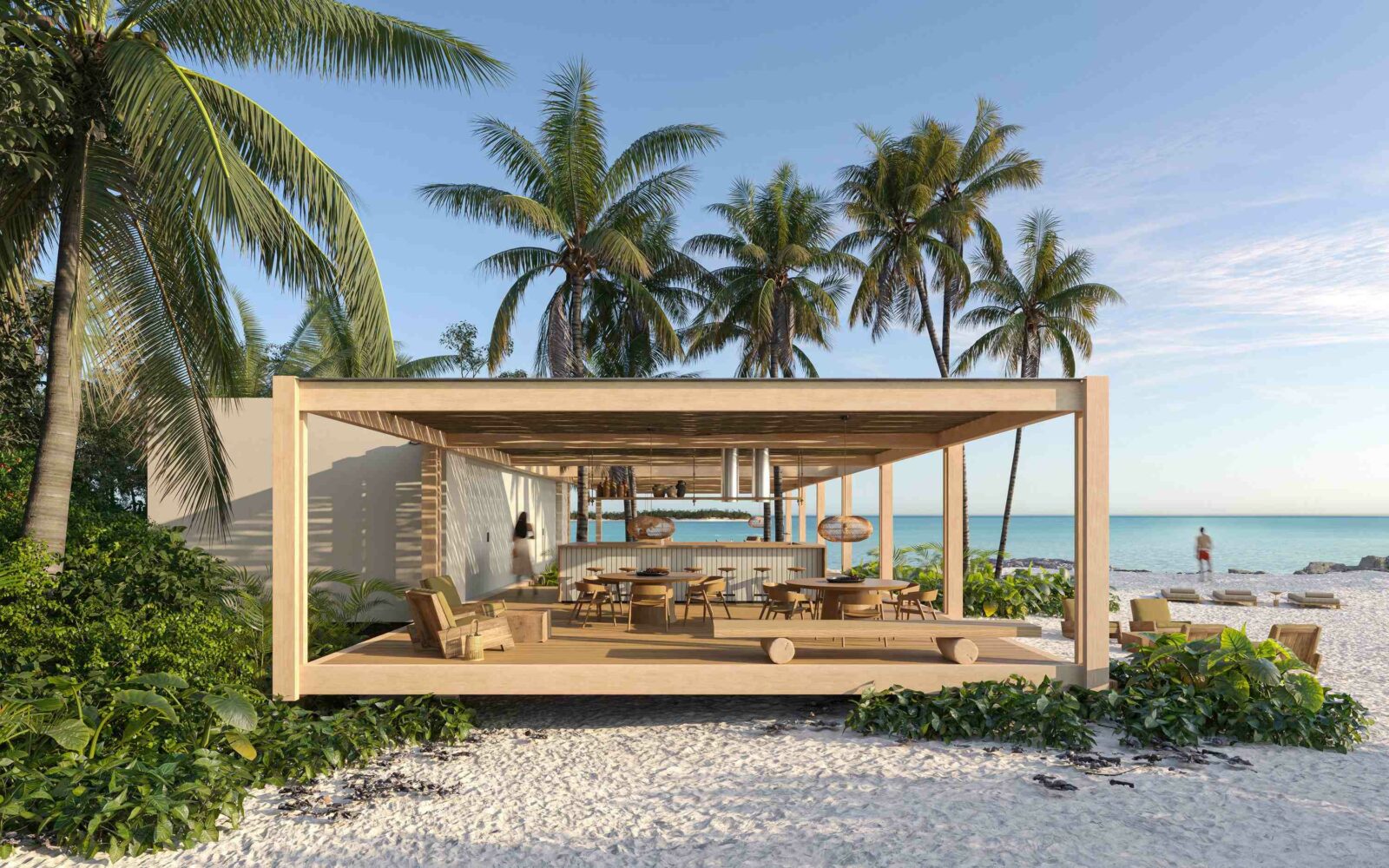
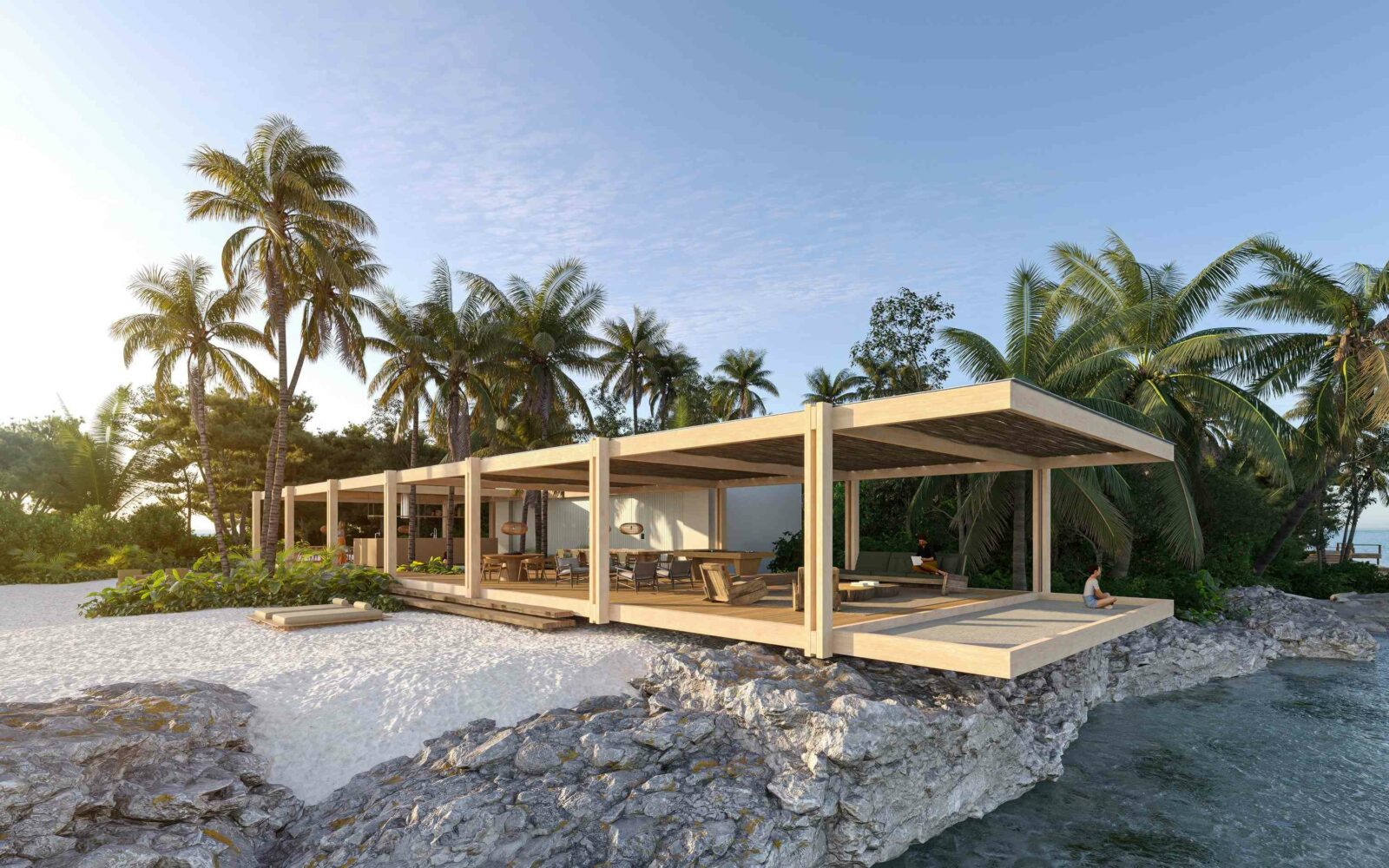
The individual designs
The buildings are built with a mix of light-toned timber, concrete, and stone, materials chosen less for effect than for how they hold up in the local climate and how they sit against the sand and vegetation. Roofs are simple and low, finished in materials that reduce glare, and windows are positioned to draw in a breeze. All the bungalows have covered verandas, the perfect places for early morning orange juices and sunset cocktails.
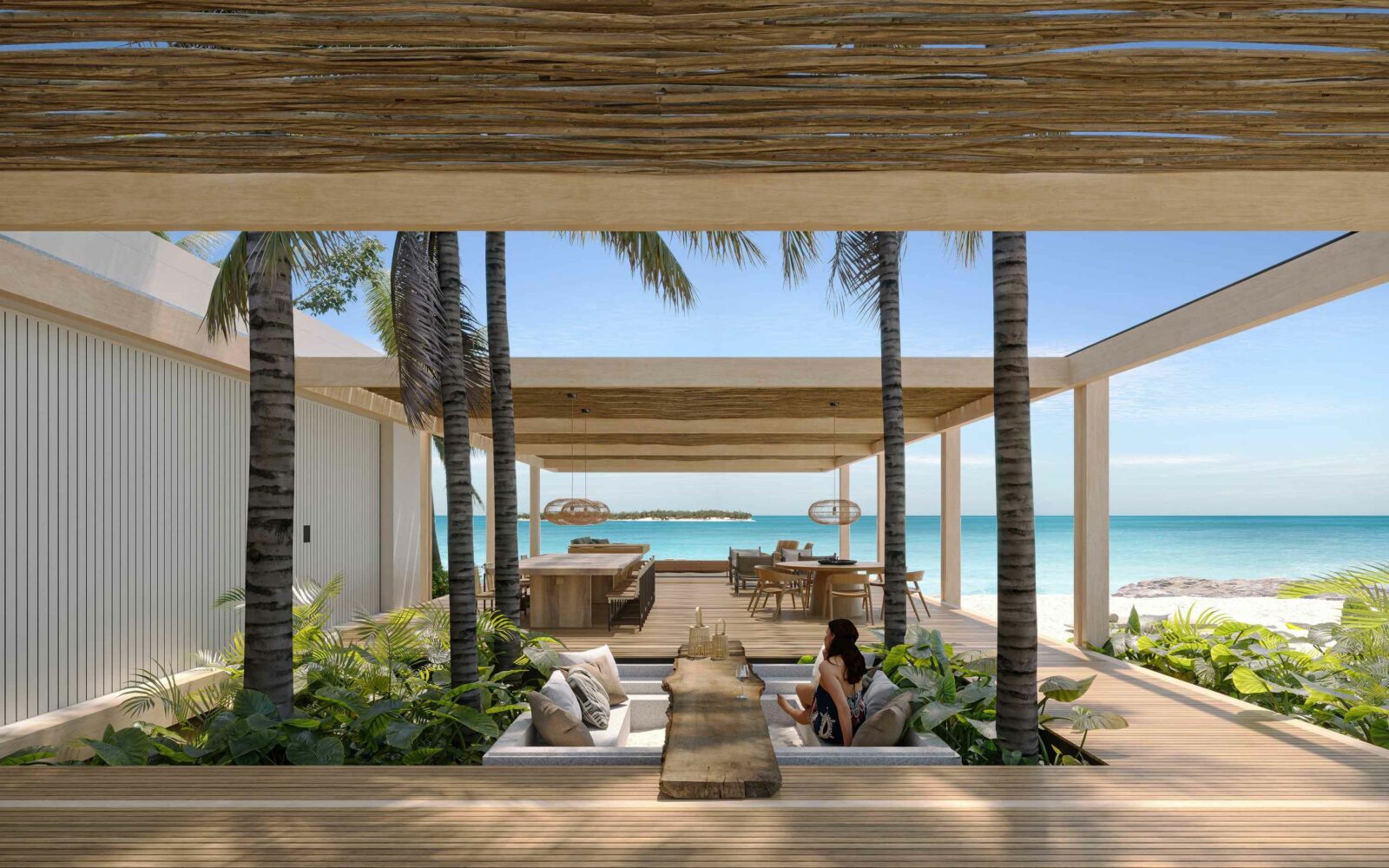
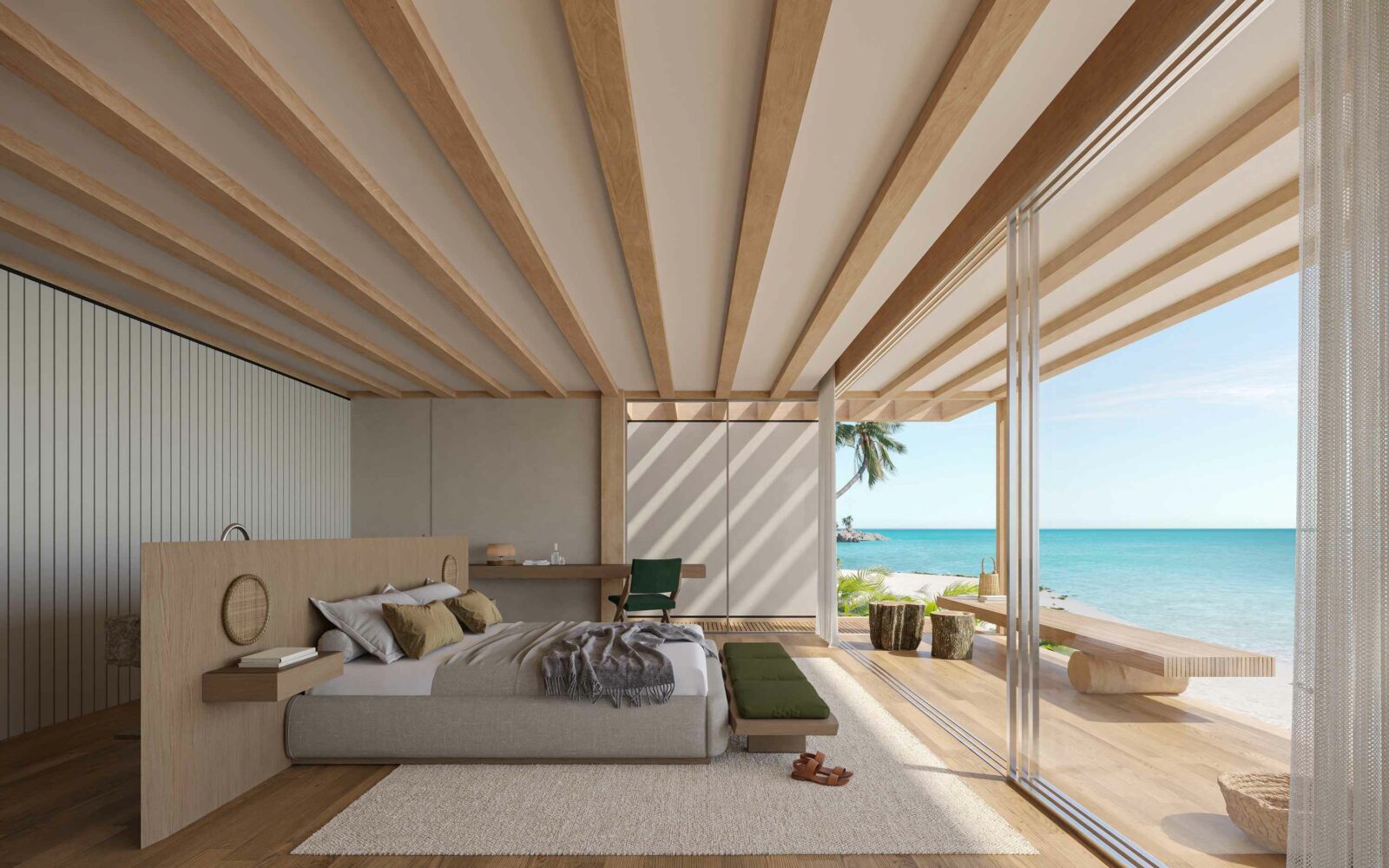
The resort
Shared areas are limited to a few locations around the island, with guests being offered a central dining space, a lounge pavilion, and short walking paths connecting the bungalows. These spaces were positioned where the ground was already clear or slightly elevated, following the client’s request for minimal disturbance of the landscape. Earlier structures on the island, including service paths and foundations from a previous house, were reworked rather than removed, again keeping disruption to a minimum.
