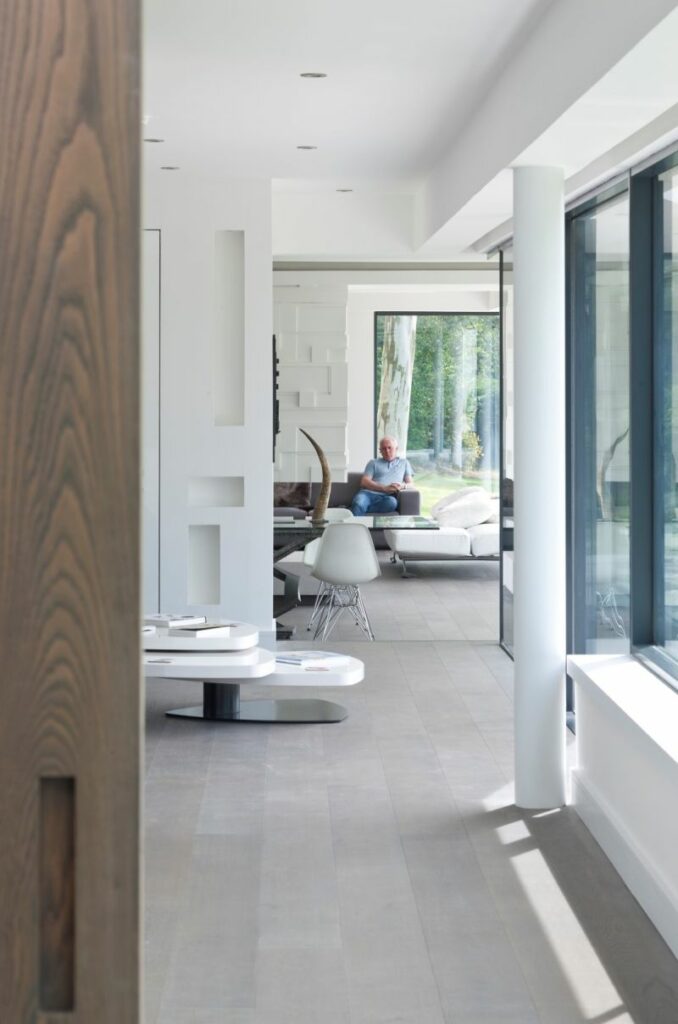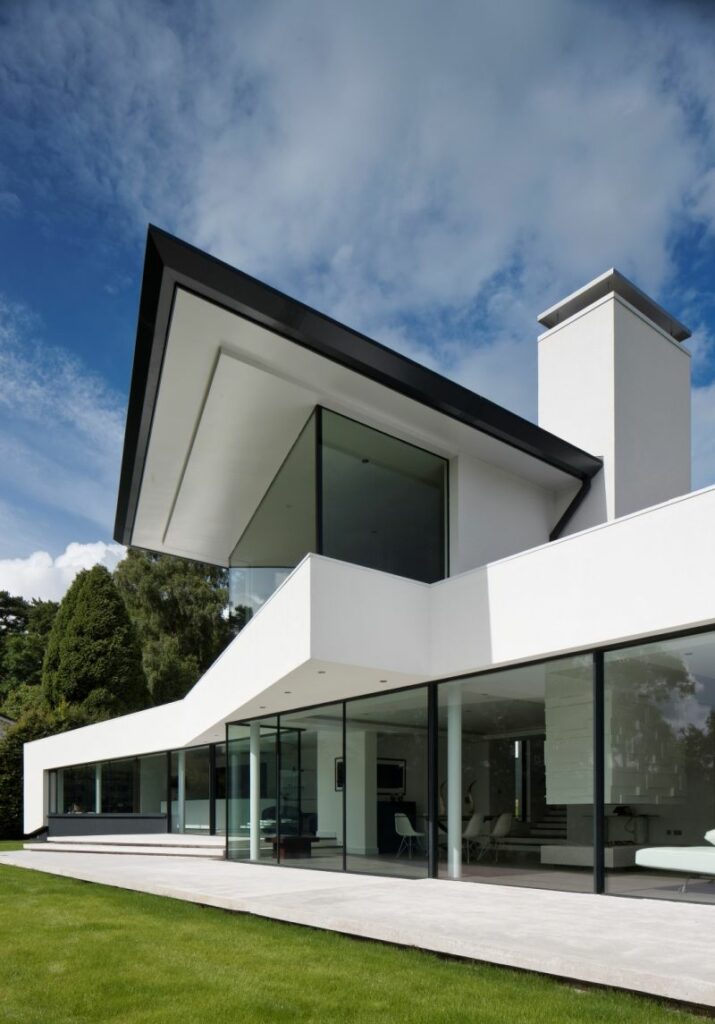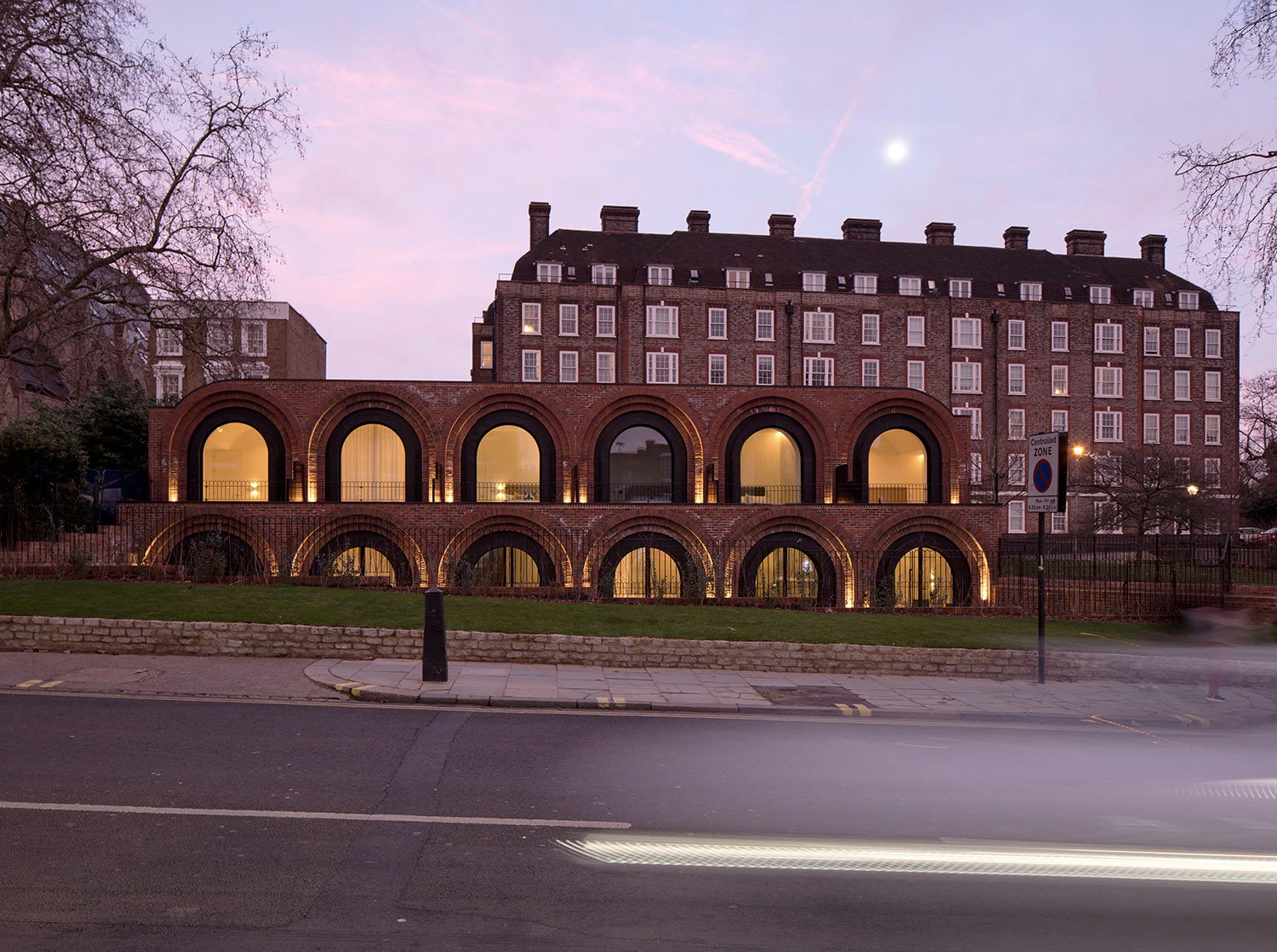As countless residential properties are emerging, only a select few achieve the distinction of winning prestigious awards. The OPAL Award London highlights the world’s most outstanding projects. Here, we will dive into three of the best residential designs recognized by this esteemed award, each exemplifying innovation, elegance, and superior craftsmanship. Join us as we explore the exceptional creativity and vision behind these award-winning residences.
Casa BP, Nairobi
- Winning Firm: Studio Mehta Architecture
- Project Location: Nairobi, Kenya
Casa BP, located in Nairobi, was designed by Studio Mehta Architecture to stand up to the many challenges of the strong African weather while also giving its residents all the comfort they deserve. The architects from Studio Mehta Architecture call this a contemporary interpretation of a classic courtyard home, mixing modernity and traditional Kenyan architectural elements in its design.
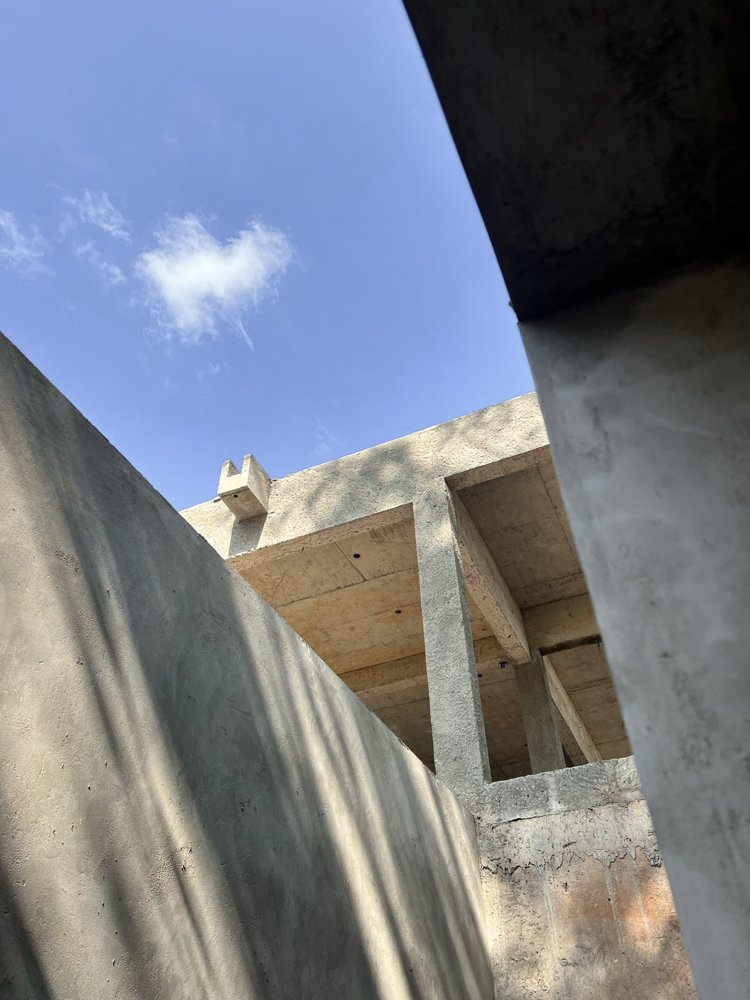
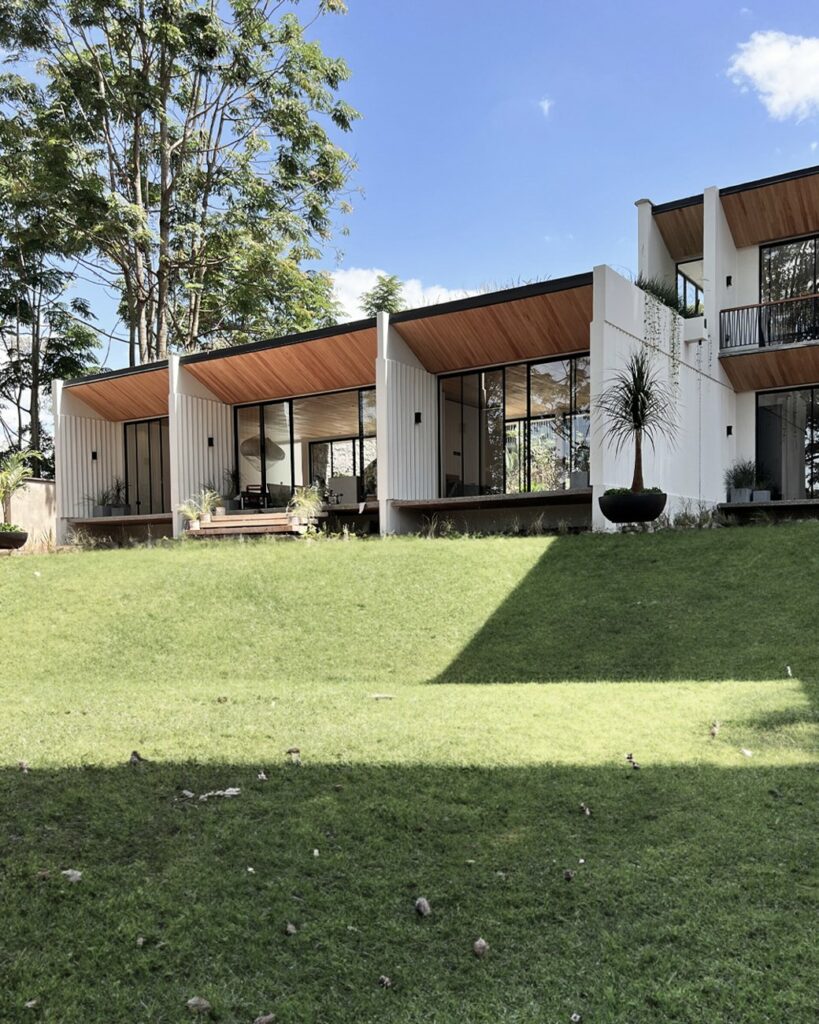
One of the house’s standout features is the native grass-filled rooftop gardens, which play a critical role in the home’s climate control by acting as a natural insulation layer that helps to regulate the thermal mass of the building. This design choice enhances the home’s energy efficiency and maintains a comfortable indoor temperature throughout the year.
Additionally, the team also added angled eaves to the design, which optimise the entry of natural light into the home while also keeping it from getting too hot.
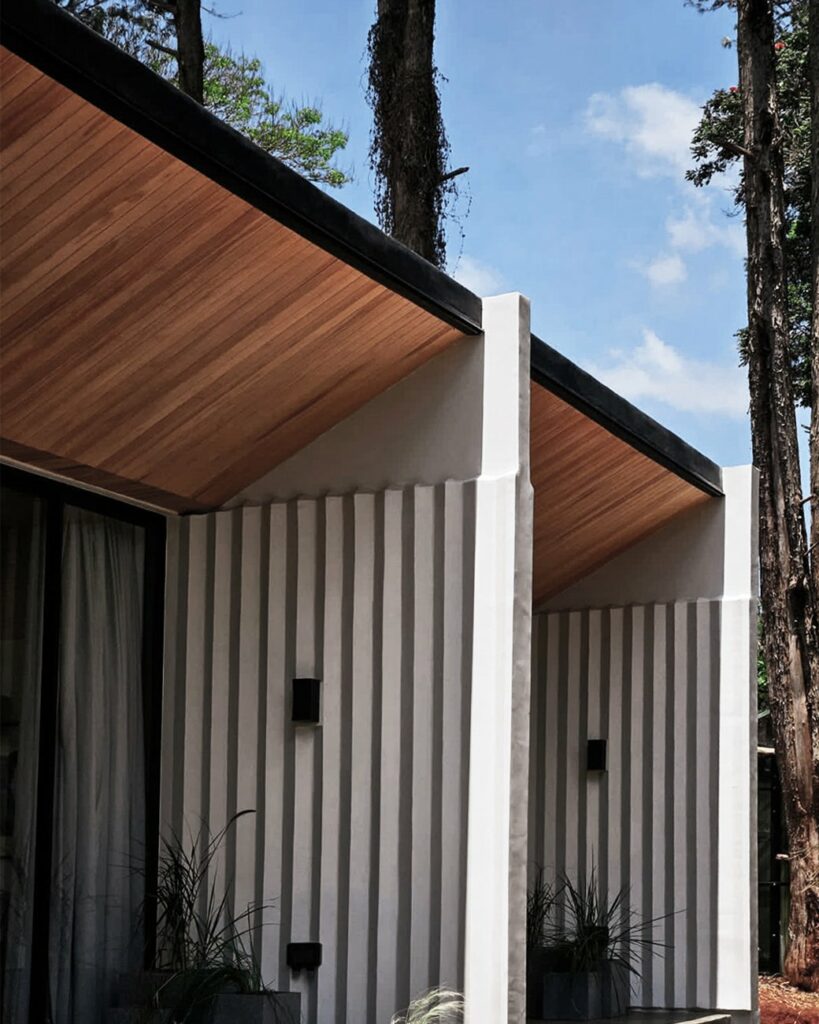
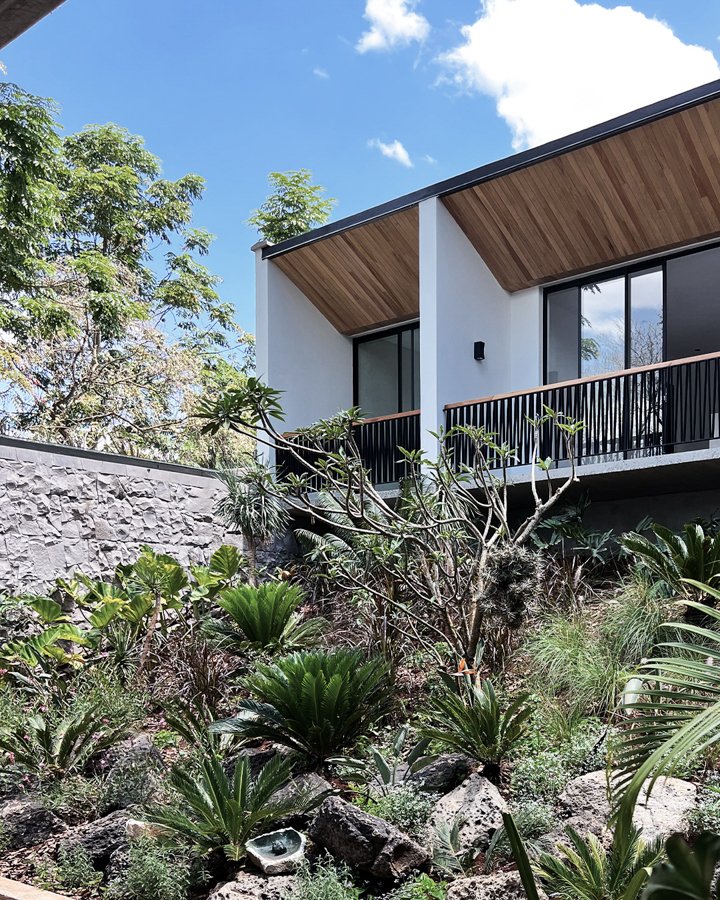
The Arches, London
- Winning Firm: The DHaus Company
- Lead Designers: Daniel Woolfson, David Ben-Grunberg
The Arches project is a series of six terraced townhouses developed by The DHaus Company, set in the historic Dartmouth Park conservation area of northwest London. The Arches are located near Grove Terrace, which, in the architects’ opinion, is “one of the most beautiful Georgian terraces in London”. Grove Terrace is the perfect spot to take inspiration from, and that’s exactly what the team did.
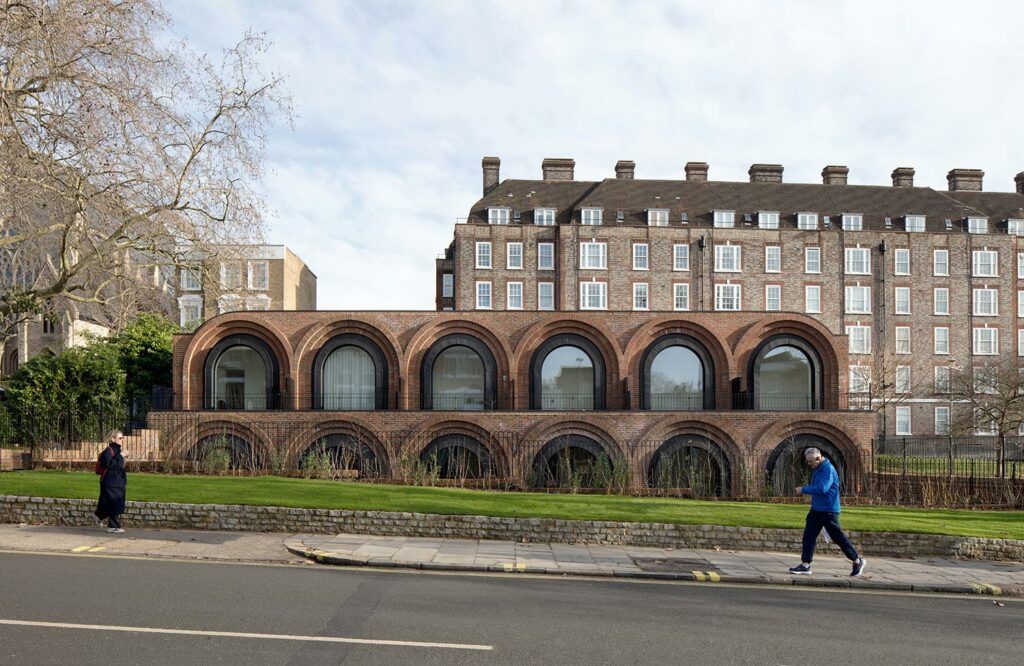
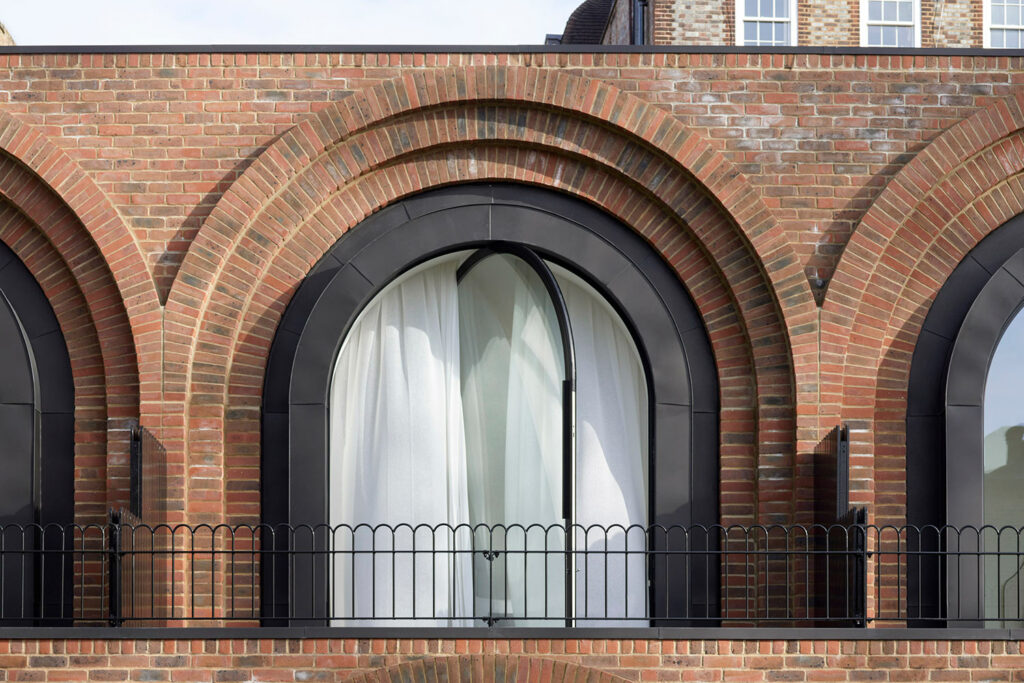
Seeing the historic green lung of open green spaces along Highgate Road, the team soon discovered their main goal for the project: restoring the “green lung” to its former state, as it was in 1873.
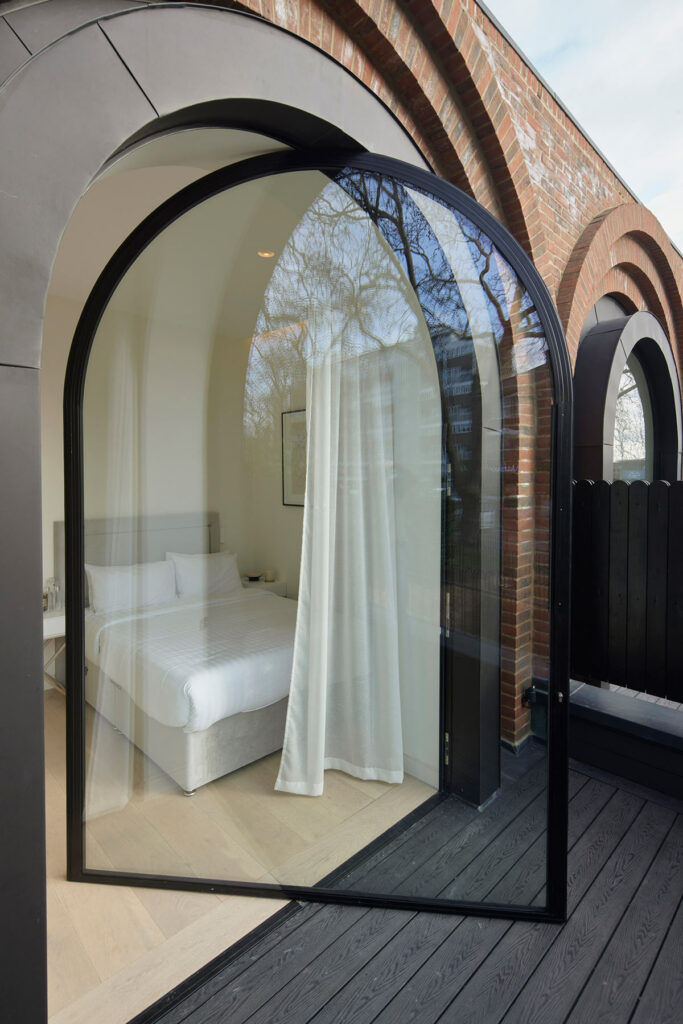
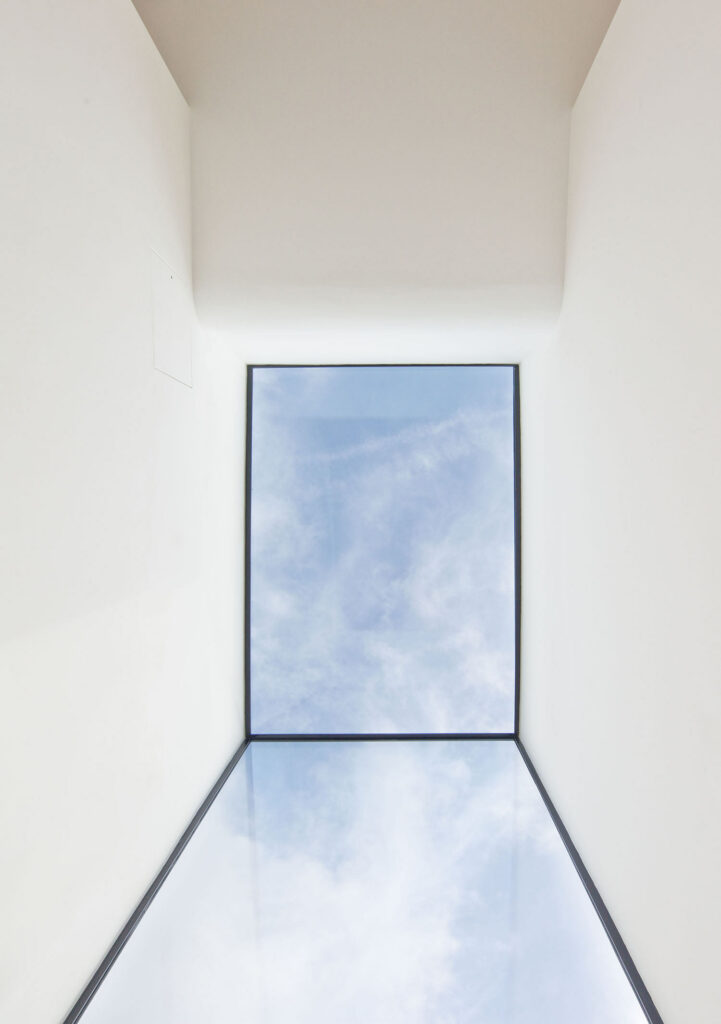
House on the Loch, Helensburgh
- Winning Firm: McInnes Gardner Architects
- Lead Designer: Alastair MacIntyre, Stuart Begg
Architecture studio McInnes Gardner Architects refurbished a 1970s house recently, working to modernise the existing ‘H’ plan house. The beauty of the house also comes from the outside, as the house is situated on a hillside, overlooking the Gareloch. The final design features two single-story wings, each with incredible panoramic views of the loch, both upgraded yet genuine.
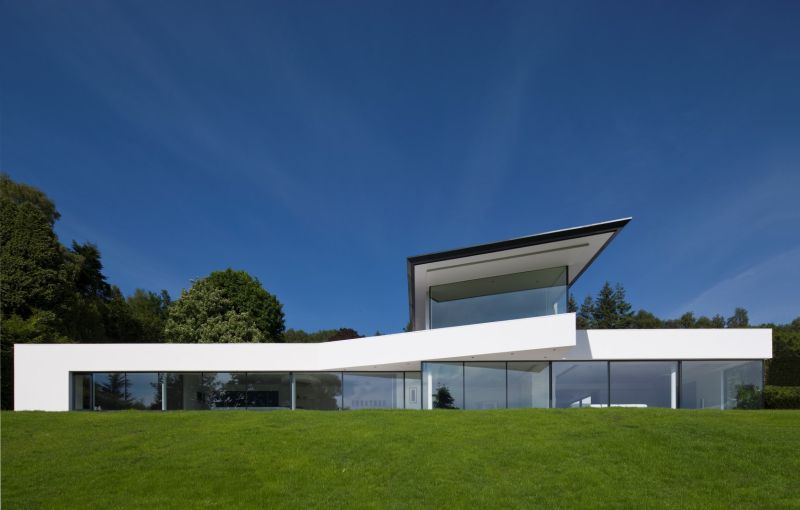
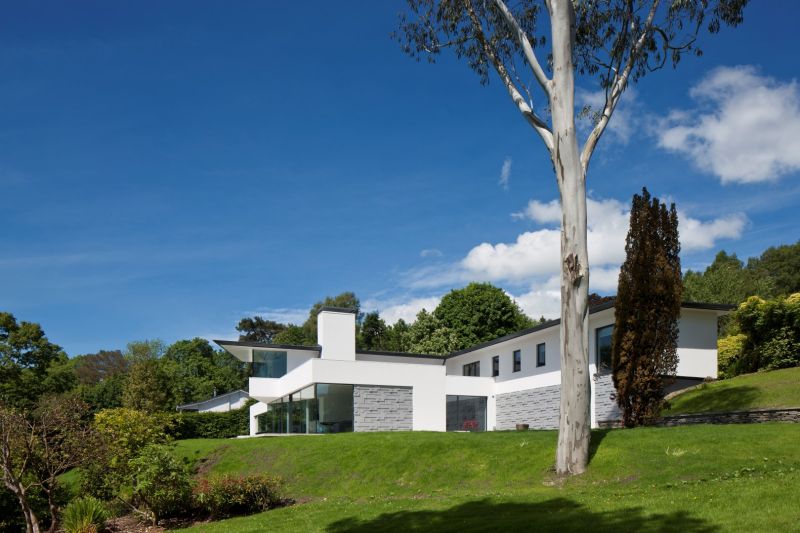
The architects’ primary goal was to modernise the house while keeping it minimalist and beautiful. To achieve this, the team worked on the upgrade of the existing structure and on the optimisation of the interior spaces to meet current energy standards and the residents’ expectations.
A feature of this house worth mentioning is the “Gallery Pod“, a new addition that goes from the entrance to the upper wing and suddenly sort of cantilevers over the lower wing, becoming a viewing platform for residents to enjoy nature in peace and comfort. Plus, an ingenious architectural element is always welcomed.
