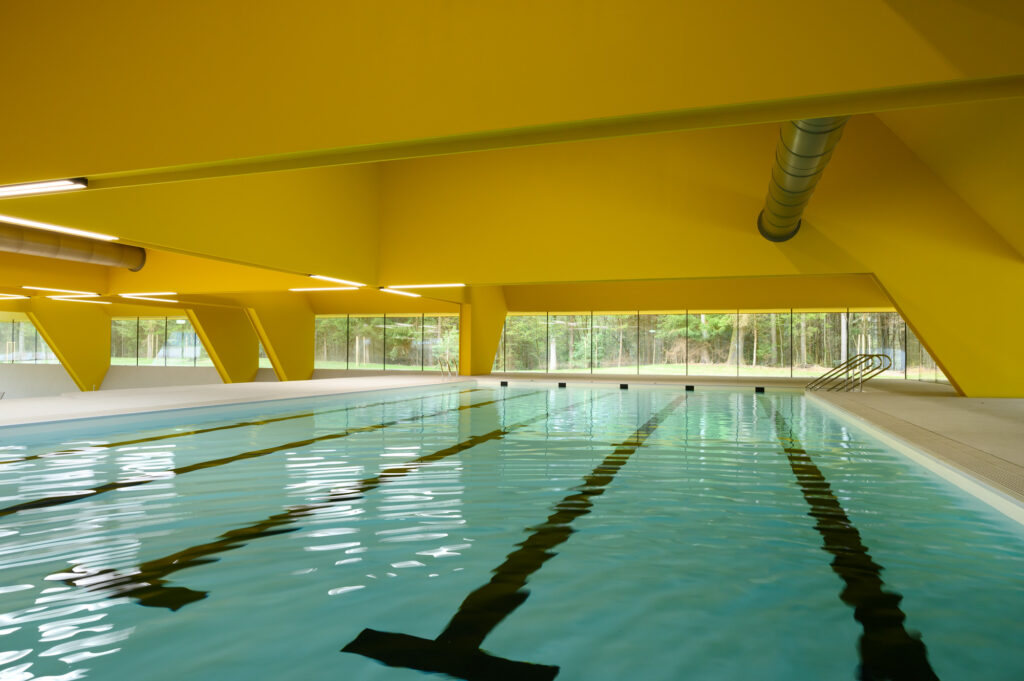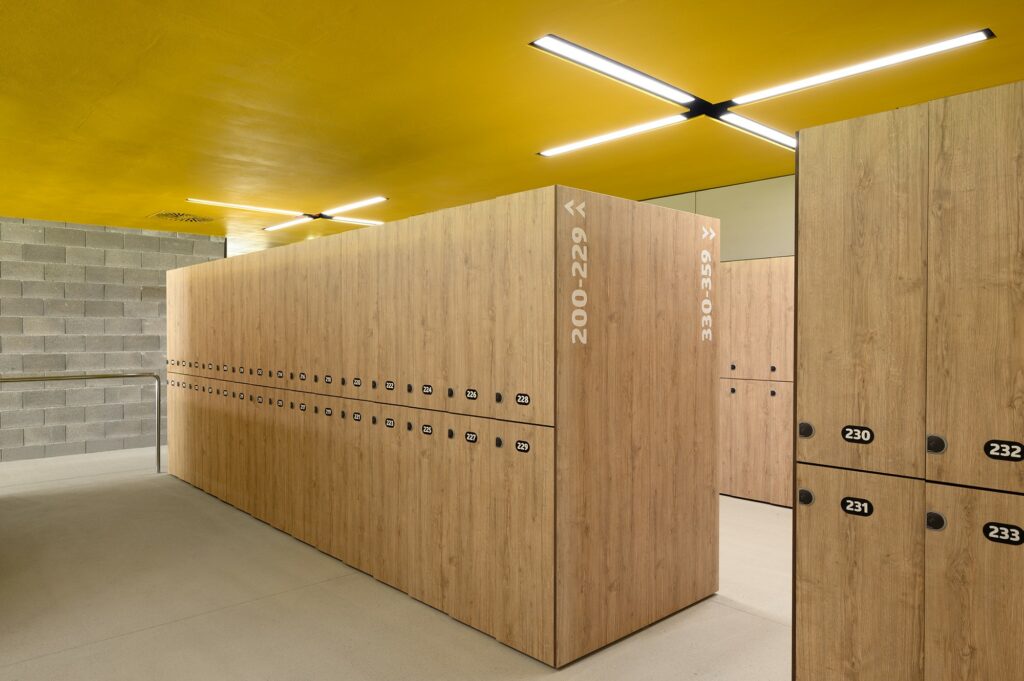Header: Miran Kambič
Conscious design can be more than just eco-friendly builds, it can also be conscious of how elements interact in a space and how the introduction of a new structure might disrupt a long-kept balance. The Enota architecture studio was tasked with the development of a swimming pool facility, the Češča Vas, having employed this thoughtful approach to the project.
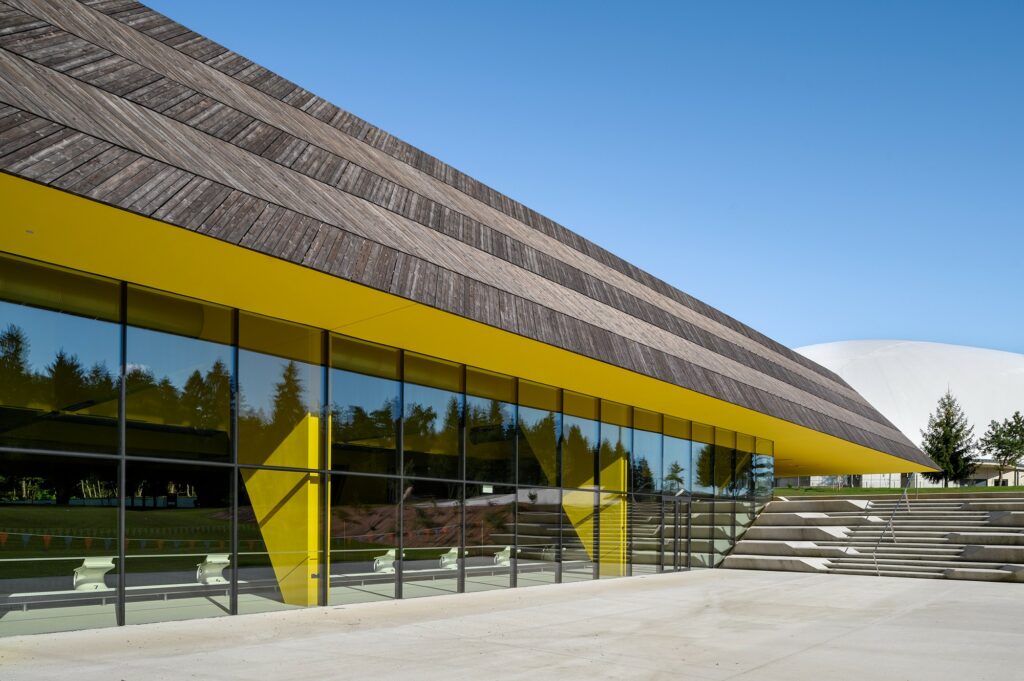
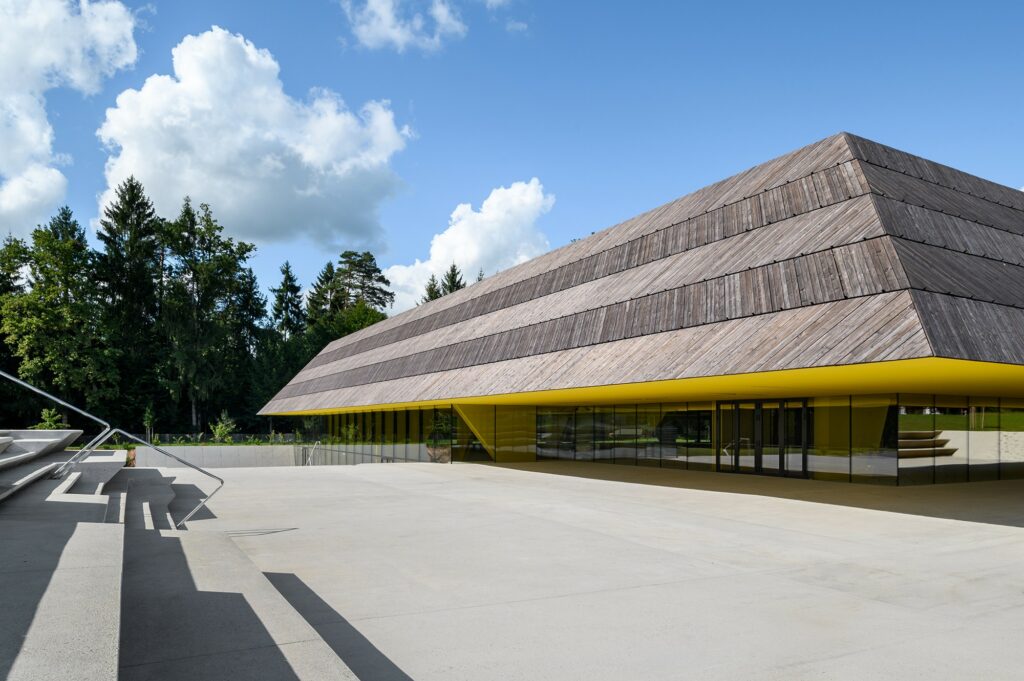
A thoughtful approach
The new pool complex is located in a space where a velodrome has long stood, having even been recently renovated. Enota didn’t want to affect the dominance of the previous building, preferring to maintain the old order instead of saturating the space. In a genius move, the studio decided to take advantage of the topographic characteristics of the space, as it is inclined. Due to this, the new pool facility is rather low when compared to the velodrome, a respectful decision that not only maintains the order but also makes the whole space more enjoyable for visitors.
The structure houses two interior pools and all the facilities necessary for their upkeep and the visitors’ needs. In the future, an Olympic-sized exterior pool will be added to the space while still maintaining the original principle of respect for the existing structures.
The design integrates the building into the landscape by creating amphiteatre-like spaces in partially excavated spaces, making use of the elevation to reduce the exterior area occupied, and erasing potential challenges that increased excavation might lead to. This cleaver approach to space usage usually creates great spaces, and this one is no different.
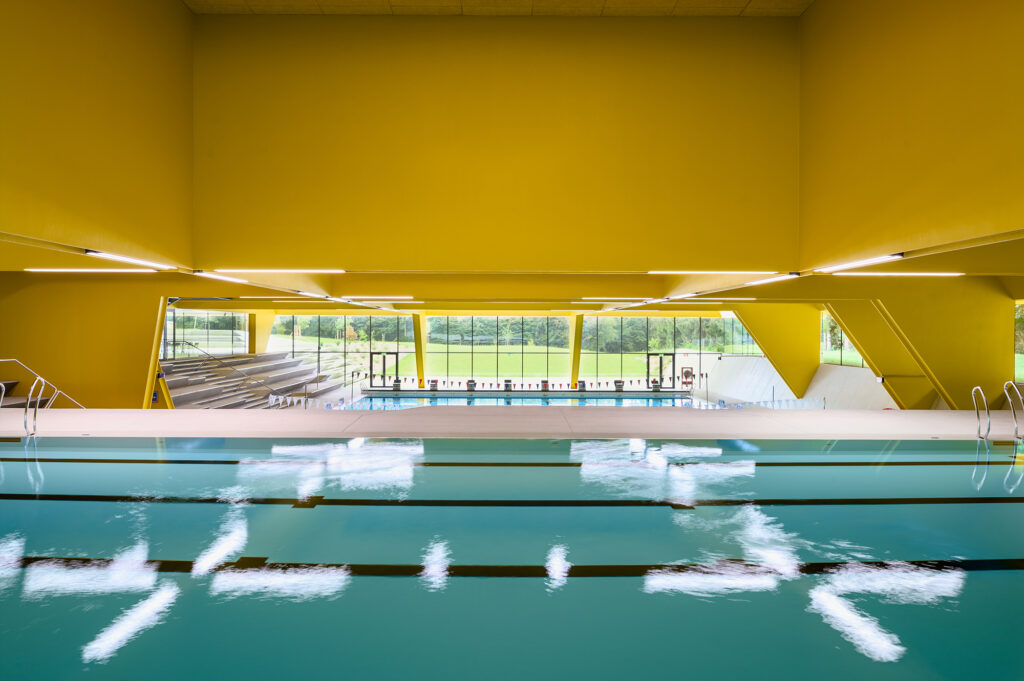
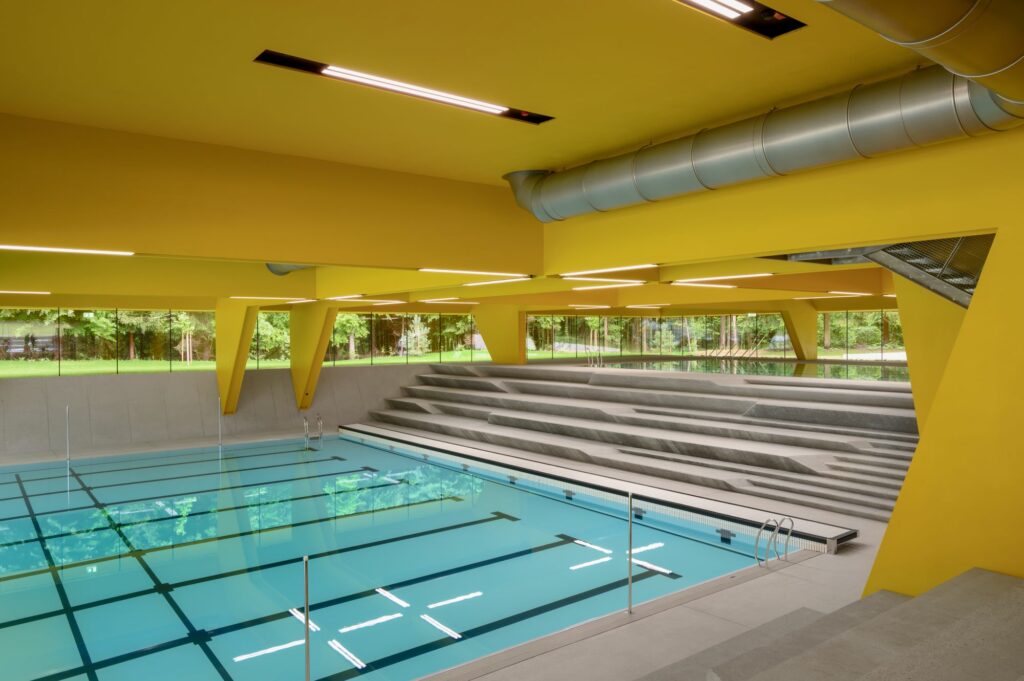
Experiencing the world from within
The entrance hall is separated from the areas where vehicles move, which makes the visitors’ experience more pleasant. The lowest-lying pool area is at the same height as the natural ground level at the western edge of the site, blending the structure with its surroundings. The banks of the excavated areas are transformed into seating for spectators, another efficient use of the landscape while minimising the visual impact of the building.
Enota added a low floating roof to further enhance the subdued appearance of the structure, which allows the surrounding landscape to freely flow across the pool, a special element for those enjoying a swim. The roof also houses all the functional areas of the building that don’t need to be in direct contact with water surfaces. The ceiling’s role doesn’t end here: the difference in heights crafts the ambience inside the building, as the taller ceiling in the pool areas brings openness to the space and a lower ceiling on the reception desk and changing rooms makes for a more intimate feel.
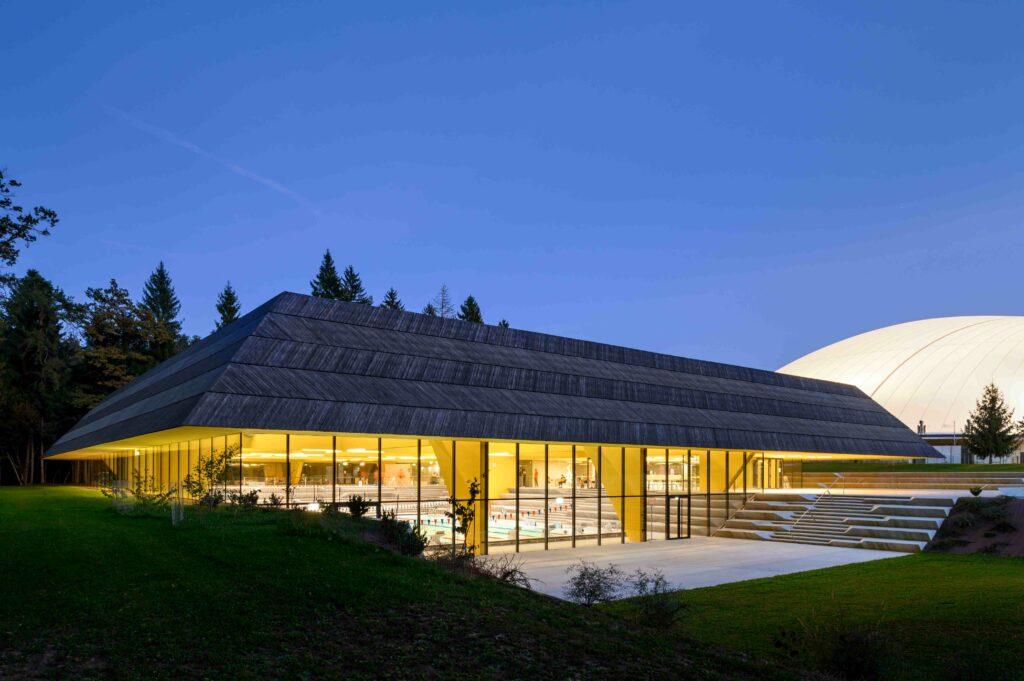
The roof’s design is quite intricate, as it is supported by a framework of beams (known as a grillage), which are concealed within the building’s partition walls. Because this method needs fewer vertical supports, the architects were able to create large open spaces enveloped by nature where the roof looks to be floating above, all of which was enhanced by the lighting design. The cantilever roof extends beyond the building and forms a sort of canopy, which, in combination with the dug-in amphitheatre, creates an inviting exterior entrance platform for visitors.
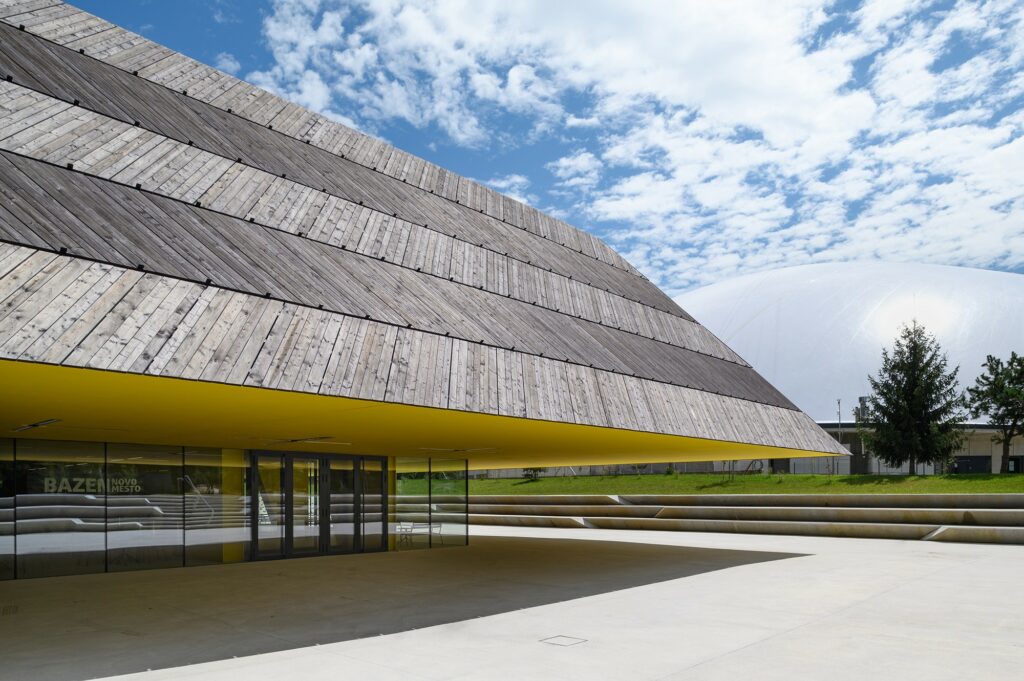
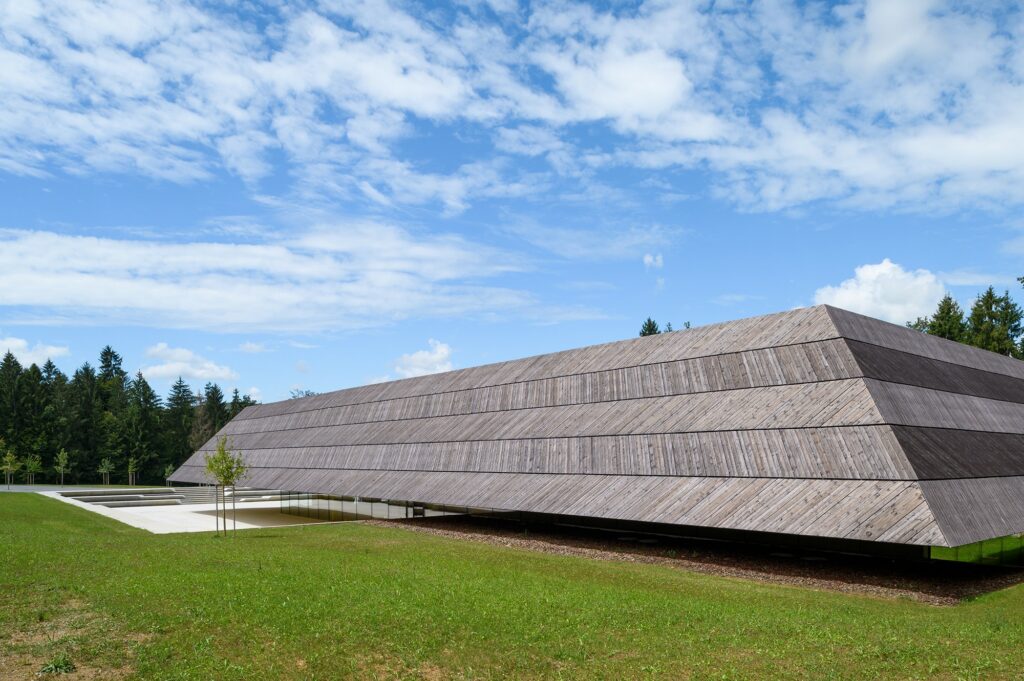
Material simplicity
The materials chosen for this project are simple, exerting no dominance and disrupting no one’s peace. The facade is covered in unvarnished timber board that is bound to age over time, which will further blend the building with the surrounding environment. The tilted geometry, especially the roof, is respectful of local rural architectural elements, trying to emulate them in the design. The amphitheatre spaces are designed similarly to maintain congruency in the space, having been executed in local concrete with different surface finishes.
Most of the materials used in the construction are, as mentioned before, meant to blend the building with its surroundings, not put it in the spotlight. However, we can find an accent of sorts in the interior, as the bottom side of the pool’s ceiling is painted in a vibrant and warm colour, a sort of open invitation to the users of the exterior spaces. On the other hand, the enhancement of the ceiling makes it more noticeable, giving the visitors’ a bit of a shelter in these windows-surrounded pools.
