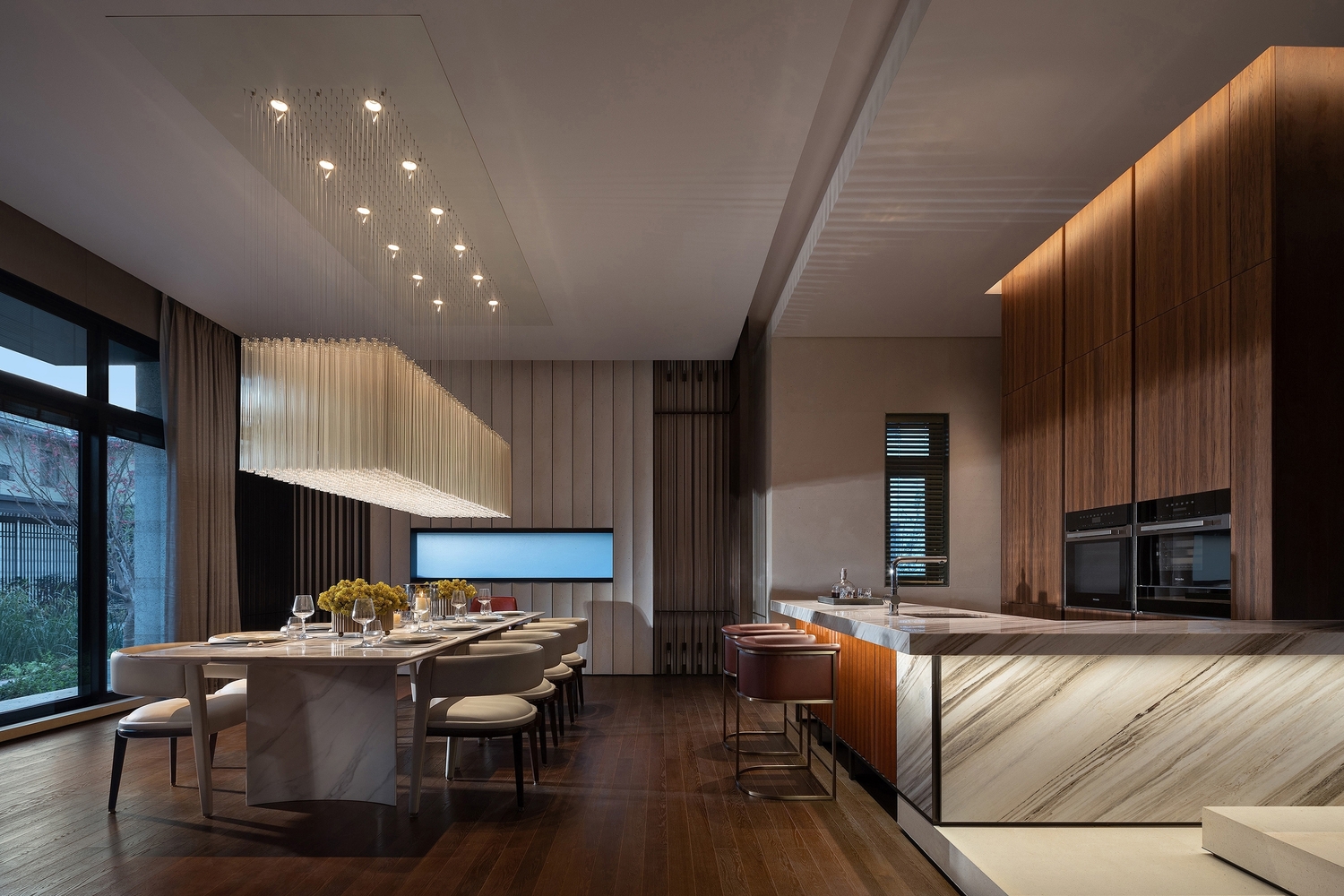Header: Courtesy of One House Design
One House Design, led by designer Fang Lei, has created an impressive show flat for the Tian’an Villa development in Changzhou, China. Located near the scenic West Taihu Lake, this project aimed to create the ultimate home within a natural setting, mixing modern design ideas with the comfortable feel of a high-end hotel. The design team carefully considered the local area and its water features to inform their approach. Their work on this project earned them a SIT Furniture Design Award in the Residential Design category.
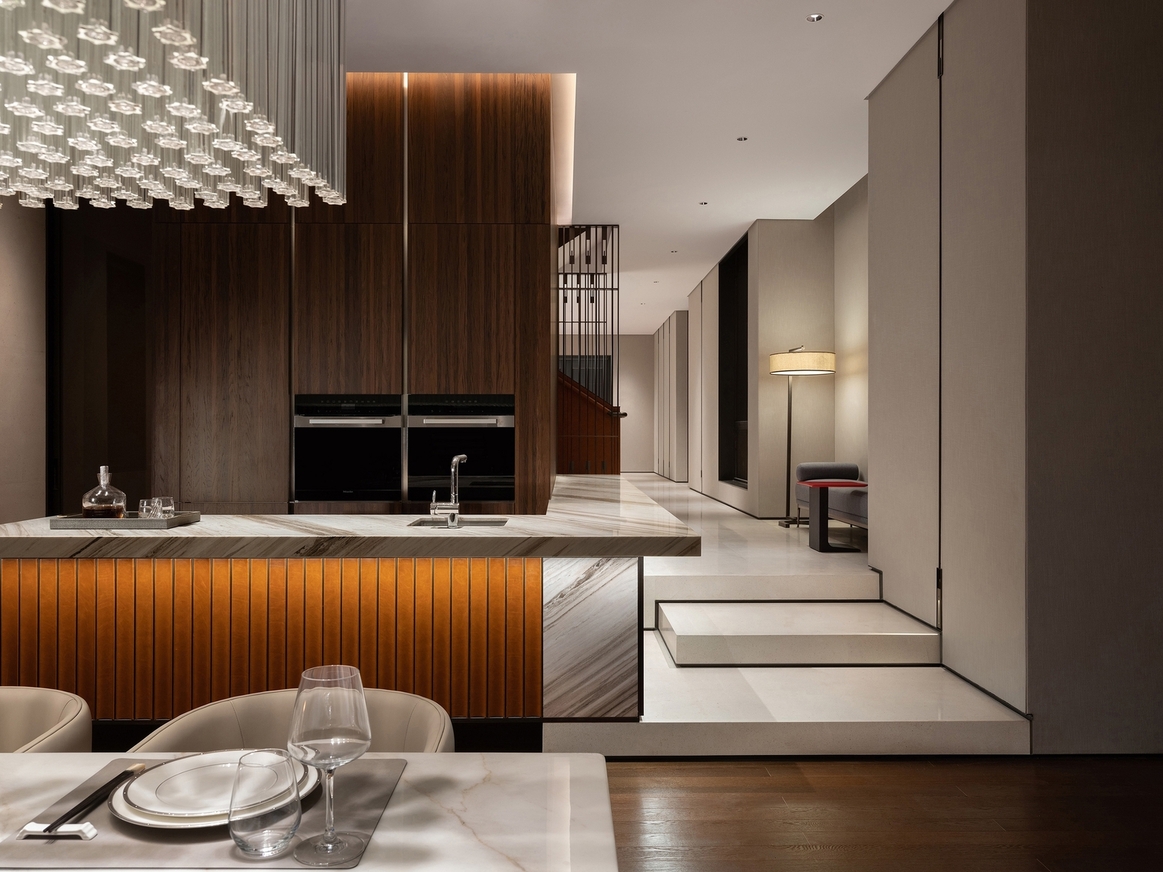
Shaping space with nature and structure
Entering the villa, visitors get a unique feeling of arrival thanks to clever landscaping that plays with open and enclosed views, like seeing the stairs partially hidden through a grille. The designers worked with the site’s natural slope, carefully organizing the different parts of the house to optimize how they stack and connect. Throughout the villa, you can spot recurring design elements that tie the spaces together, while interesting details create points of contrast and connection.
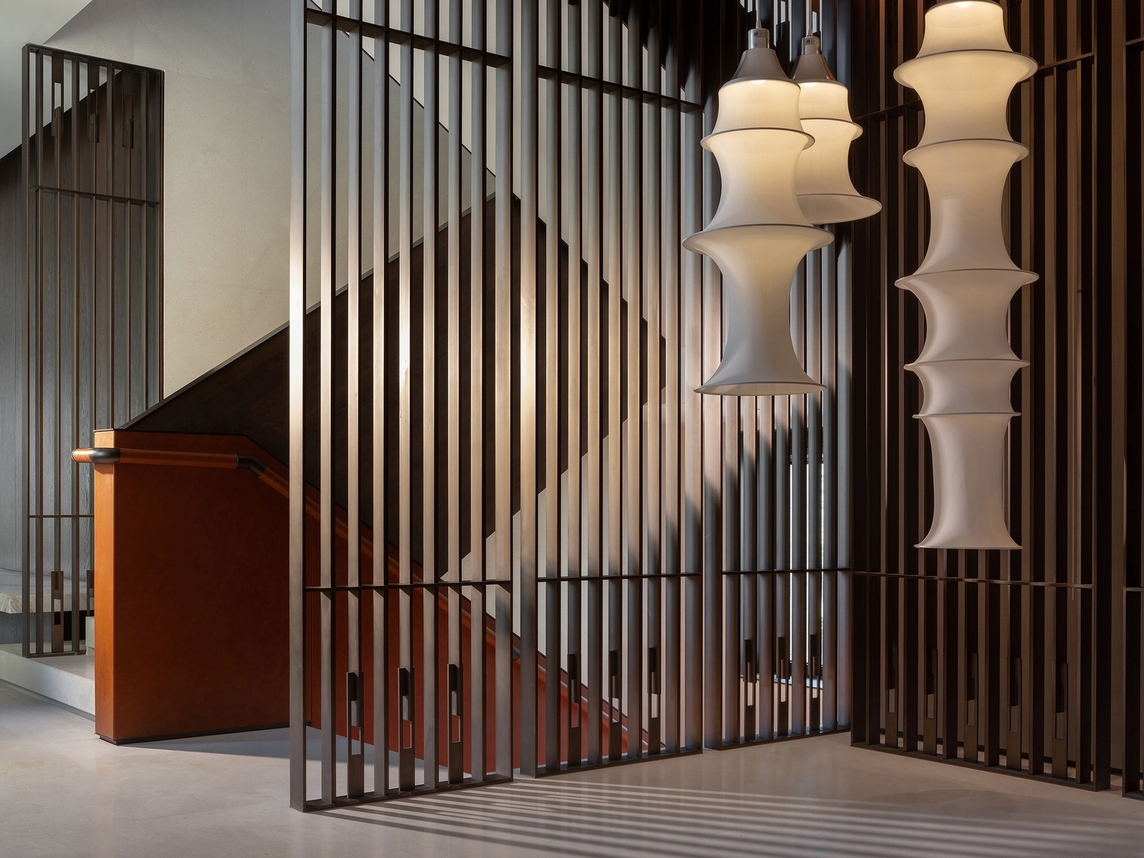
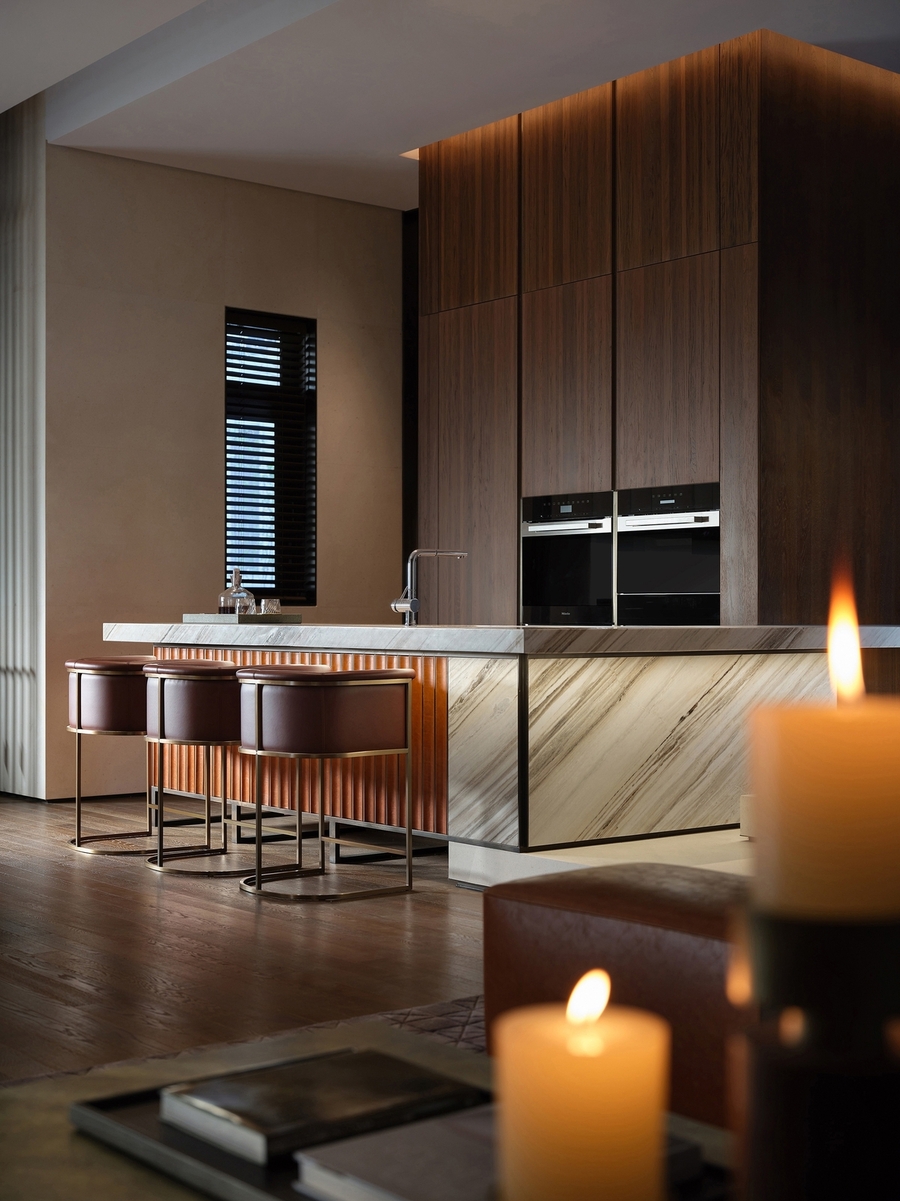
Main floor living and dining
On the main level, the living room and dining room feel like separate areas but are still linked, creating an easy flow between them. Light plays a key role, especially in the dining room, where a feature made of crystal tubes catches the eye, forming its own distinct visual point using points, lines, and surfaces. Nearby, the base of the bar uses metal components to make it look less heavy, showing attention to detail and the interplay between different materials and forms.
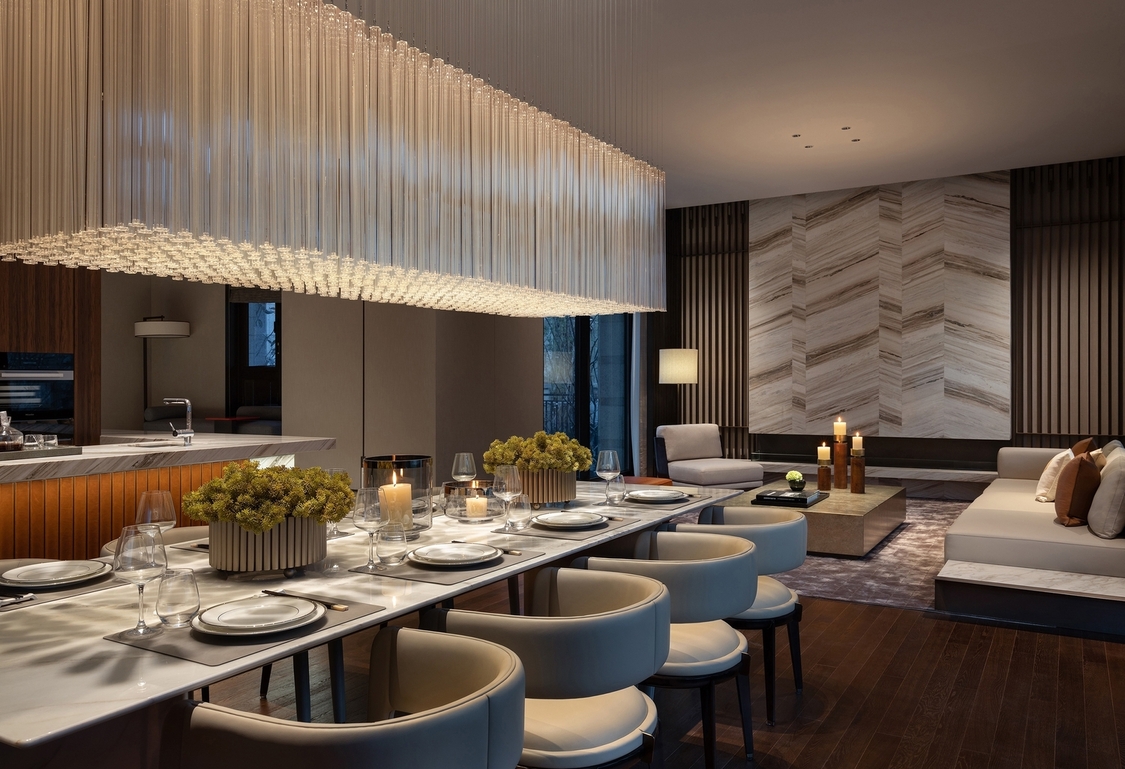
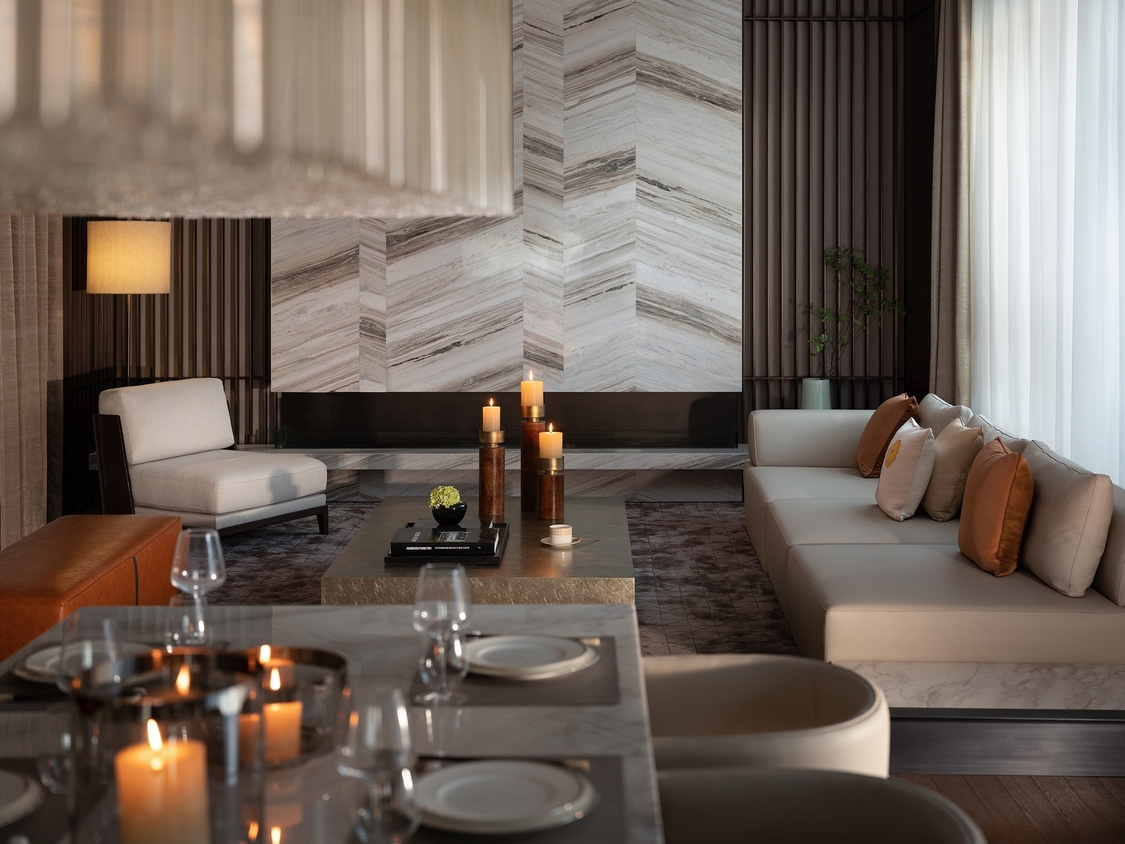
Private spaces upstairs
Moving to the second floor, the design maintains the overall feeling established downstairs, with spaces arranged in an orderly, array-like fashion. The living area here contrasts deep and light tones, and feelings of tightness and openness, to create a clear and simple central space.
In the master bedroom, a curved, concave background wall interacts with metal accents. The asymmetrical bedside tables are thoughtfully designed, considering the volumes above and below and the front-to-back relationship. The junior suite uses color to build a cozy atmosphere, featuring a cabinet that appears to float, complete with built-in shelves and lighting to add depth.
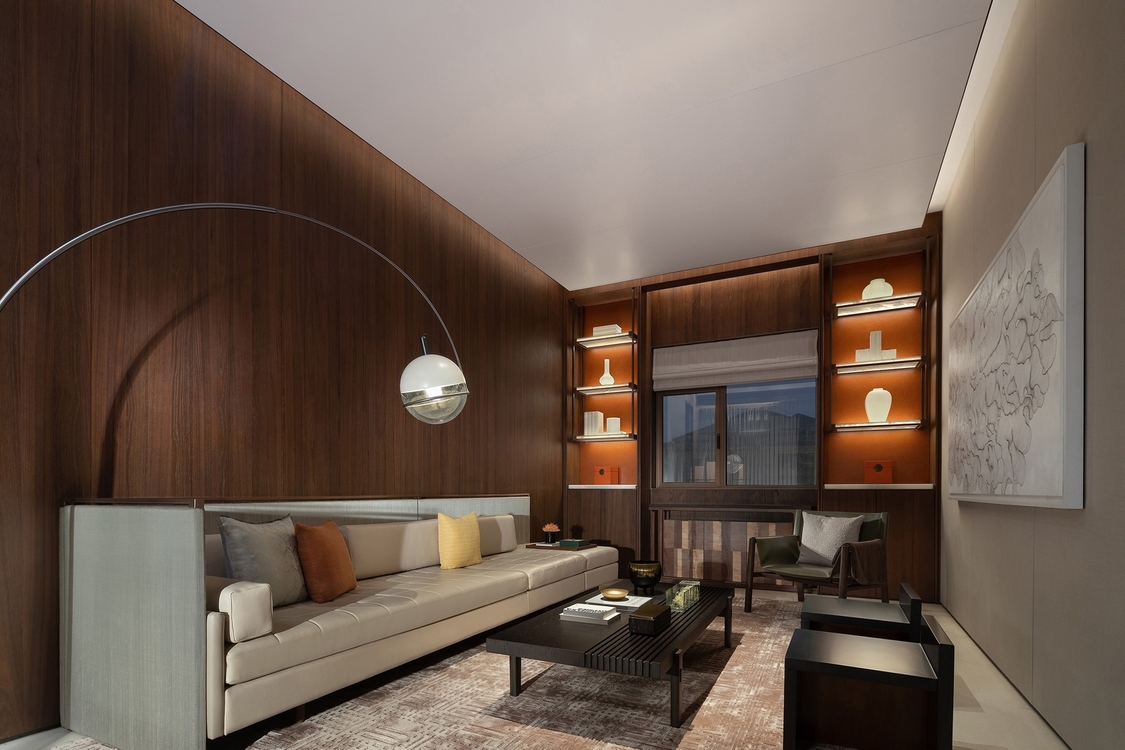
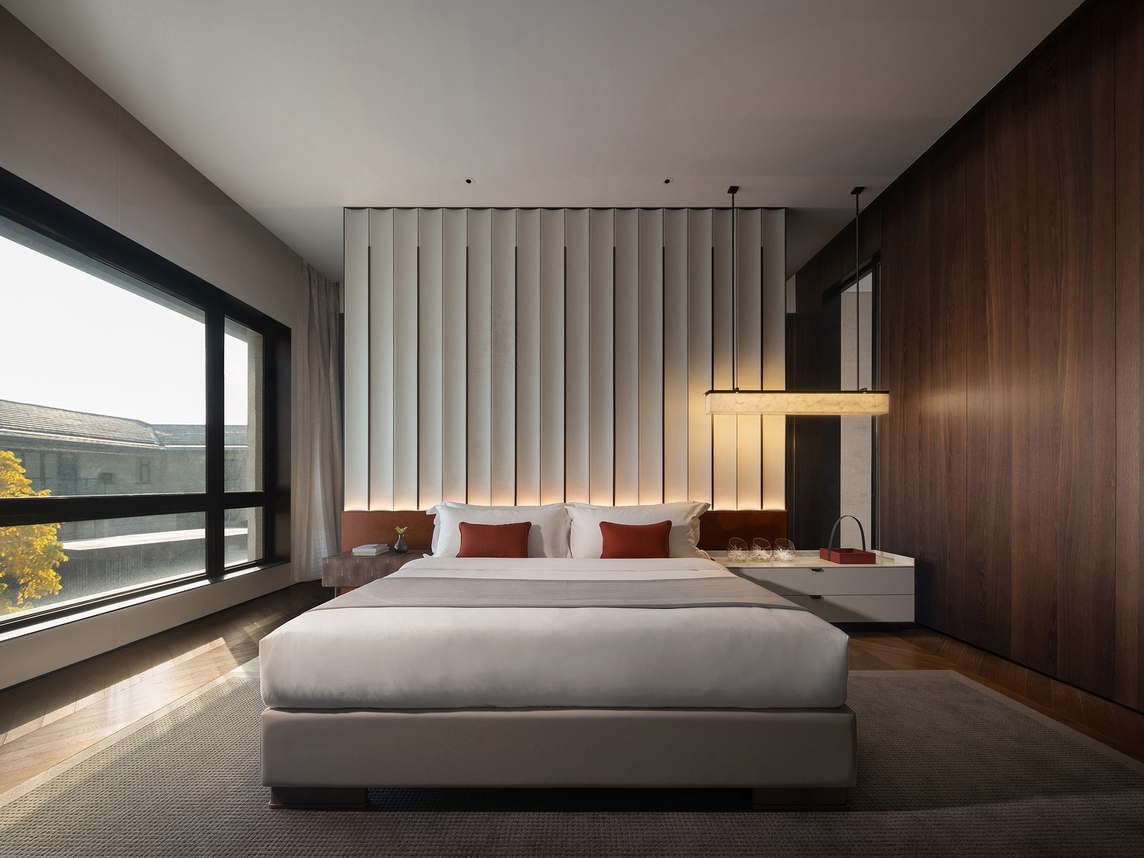
A basement for entertaining
The basement level uses the building’s structure to create an extended area perfect for hosting. Glass bricks allow light to filter through in interesting ways. This space is designed for socializing—whether welcoming guests, enjoying wine, or enjoying general entertainment, every detail is considered to ensure comfort and enjoyment.
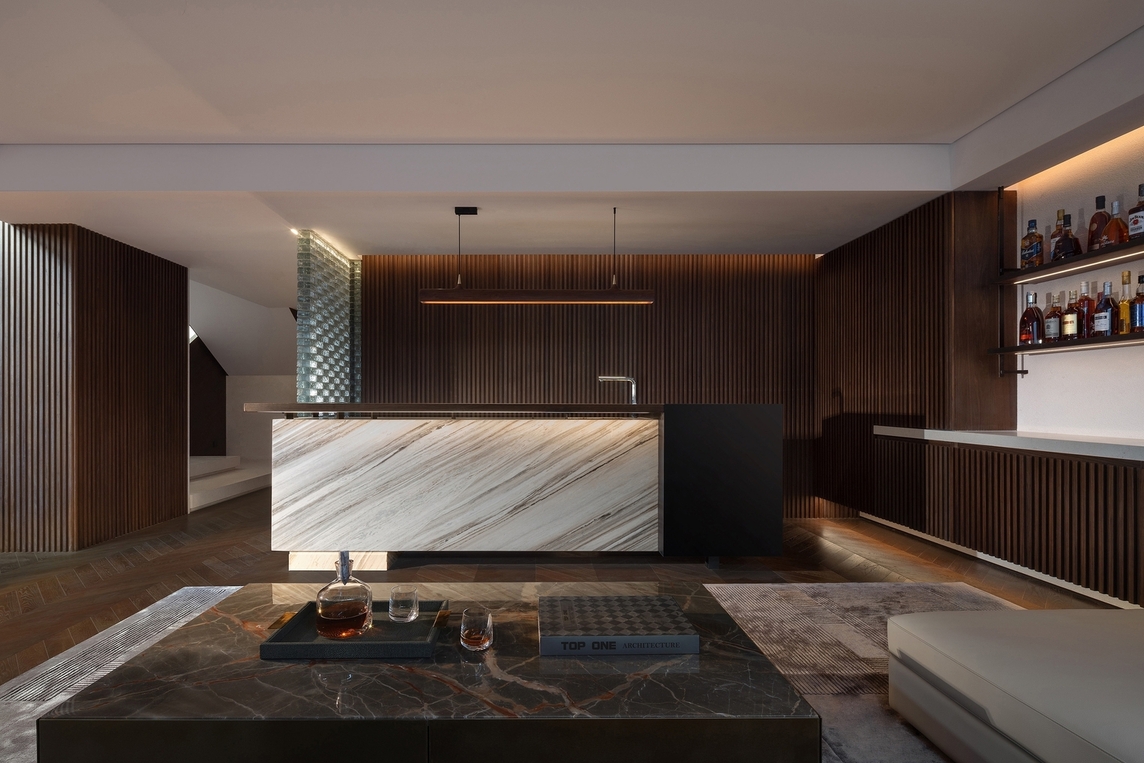
Project info
Company: One House Design
Designer: Fang Lei
Design Team: Fang Lei, Meng Chengpeng, Chai Runzhi, Xulei, Liu Siyu, Li Bin, Chen Wenxiao, Li Wenting, Sun Yuchen, Wang Yirong, Li Jing
Location: Changzhou, China






