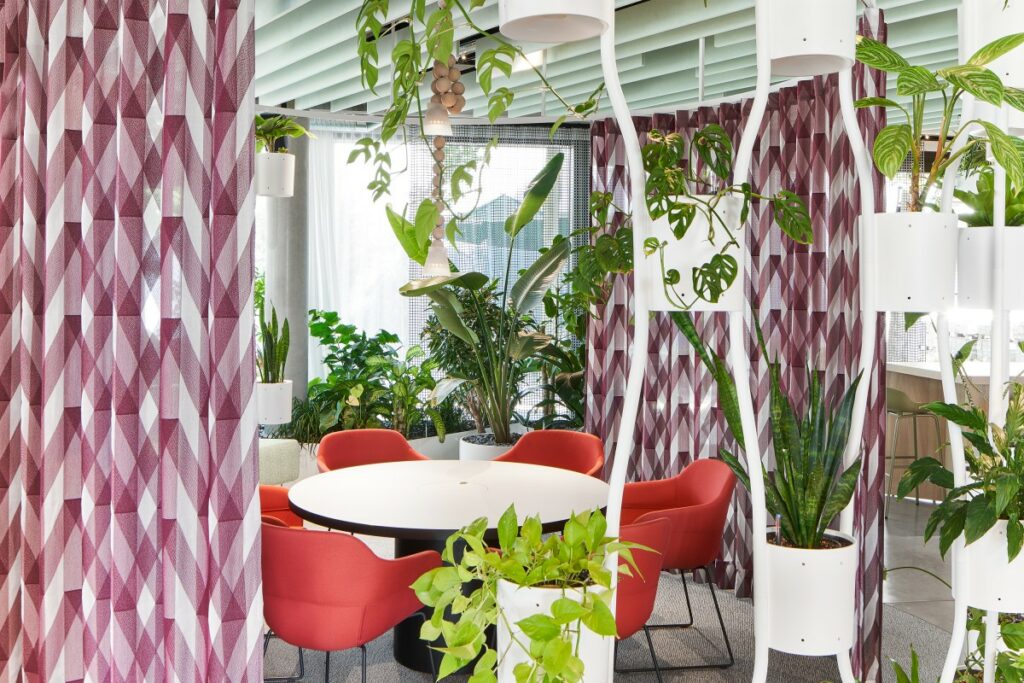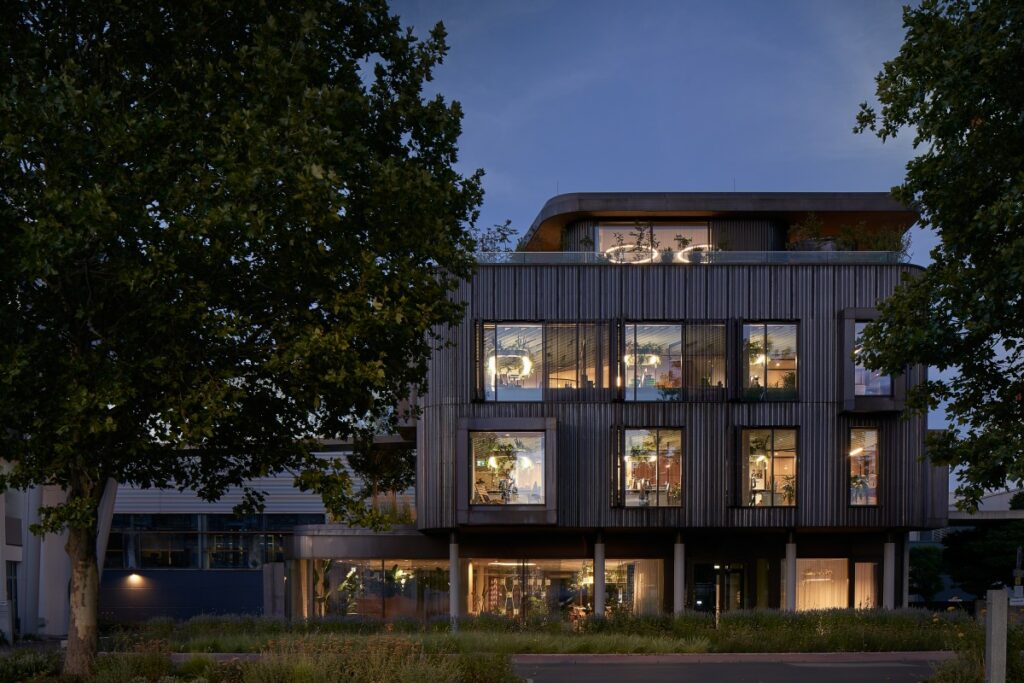Header: Philip Kottlorz
HassiaGruppe is Germany’s largest soft drink brand maker, with its headquarters in Bad Vilbel, Hessen. In 2018, the almost 150-year-old, family-owned company added premium brand Bionade to its portfolio. A wide range of brand values come together in the company’s new office building, acting also as an opportunity to reflect Hassia’s working conditions and culture.
The new strategy relies heavily on communication spaces, where a shared company culture might develop. In developing an open-plan office, the design studio responsible for the project, Ippolito Fleitz Group, used a room-in-room approach that balances order and freedom while allowing for flexible, adjustable spatial zoning.
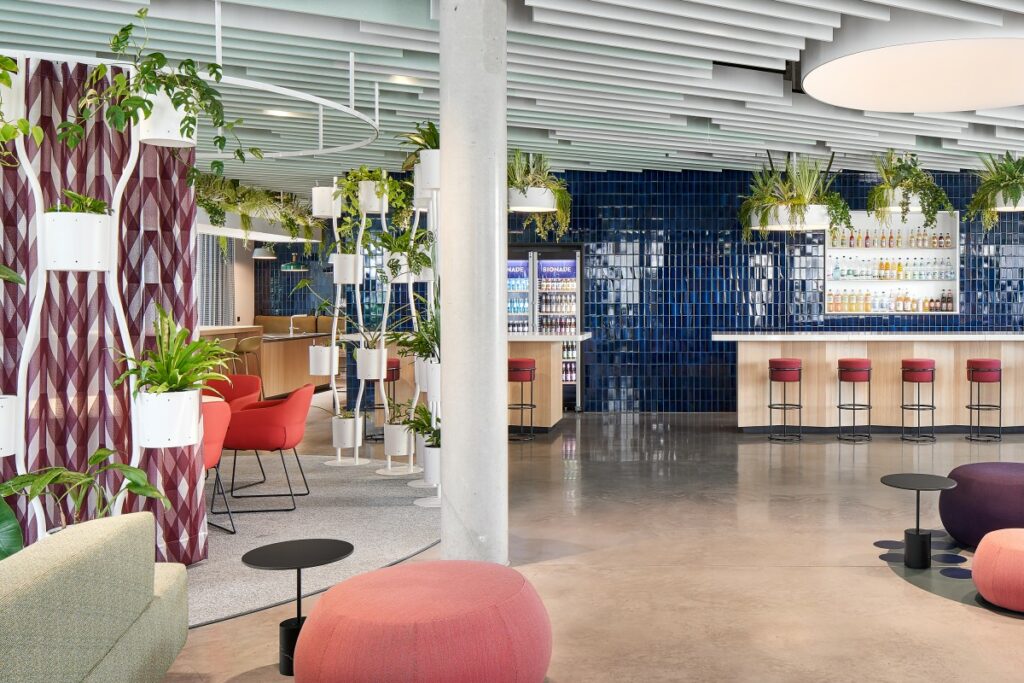
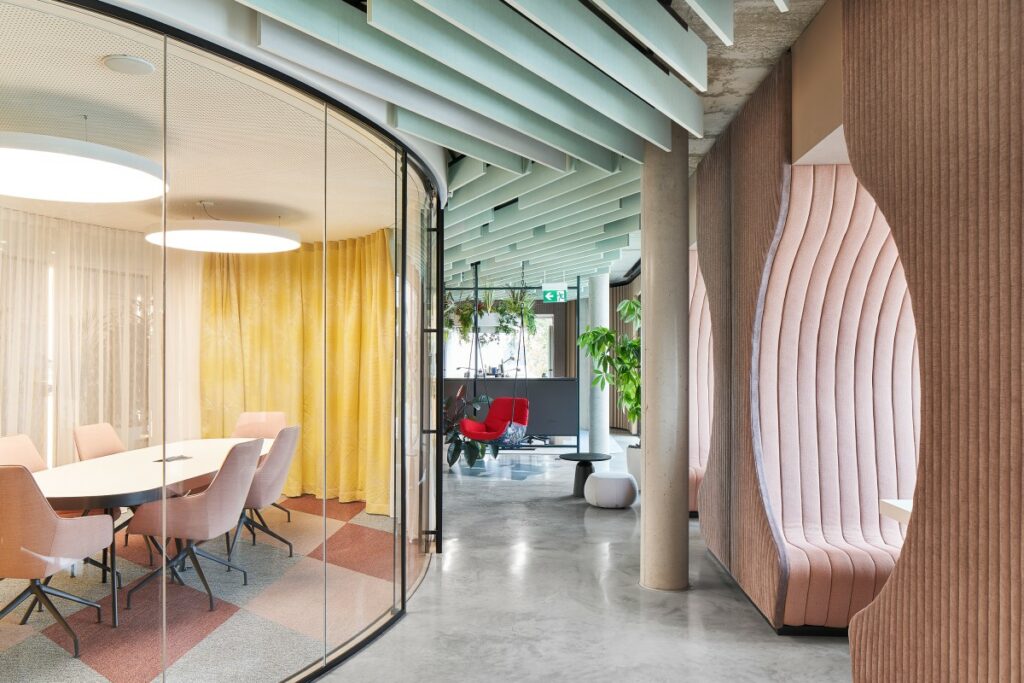
An office that connects
The new office building is situated in a diverse commercial and residential neighbourhood, and, architecturally, it is distinguished by a strong outward pull in all directions. The office visibly seeks touch with its surroundings, with alcoves projecting outward through the façade and two bridges connecting the existing structures.
As a central hub, it is open to all by definition, including business partners, service providers, and guests, as well as technical and administrative workers. Ippolito Fleitz Group translates this openness and responsiveness into an interior design that promotes togetherness as an intrinsic component of the corporate culture. When applied to the workplace and working techniques, this entails moving away from a silo mentality and towards a journey that values trade and collaborative innovation. The workplace provides a structure with enough room for imaginative friction to accomplish precisely that.
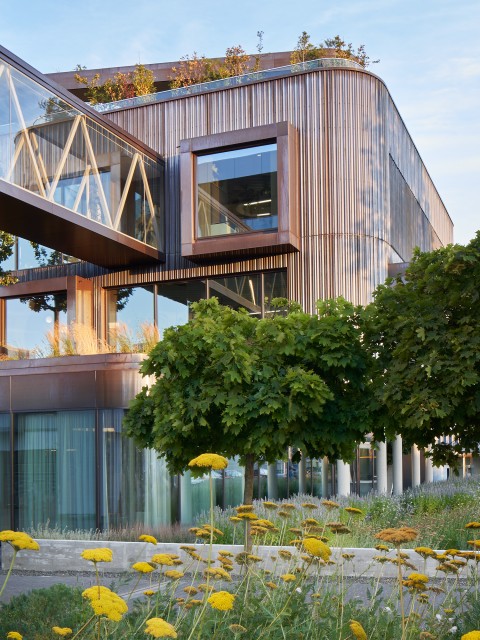
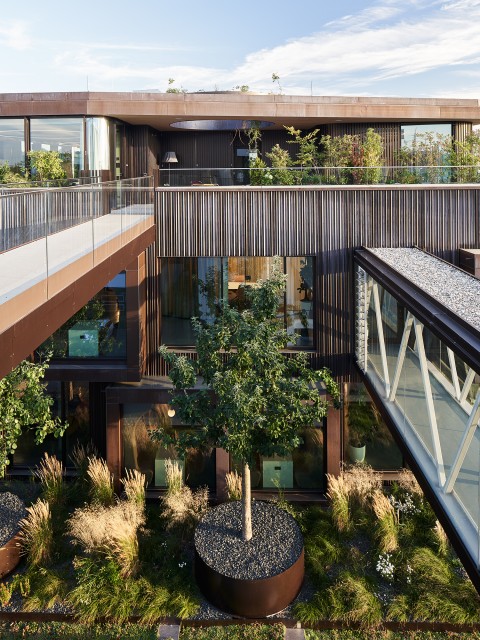
A framework for a strong corporate culture
The ground level is the primary hub for cultural interchange. The facility, which includes a well-stocked bar, serves as a significant corporate gesture that welcomes both staff and guests. At the same time, the bar is a representative location intended to effectively highlight HassiaGruppe’s whole product line. With its communication spaces, lounge qualities, and beverage offerings, the ground floor is more of an open environment for hospitality than a traditional greeting room.
Cooking together during lunch breaks draws the company together around a single table. Such informal exchanges foster ties and offer employees a sense of belonging to a larger community. The ground floor also has areas for lectures, meetings, and coworking. The stepped sitting area, which is accessible from all sides, can be used for informal meetings, events, and town hall meetings. A circular meeting island can be closed off behind a semi-opaque curtain or kept open, depending on the occasion.
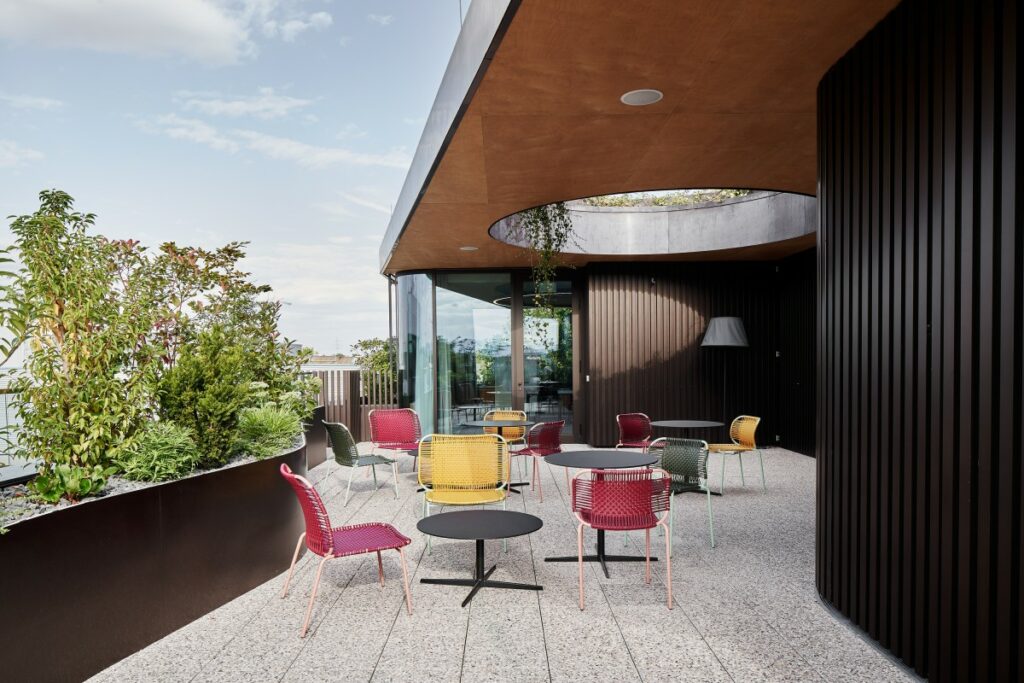
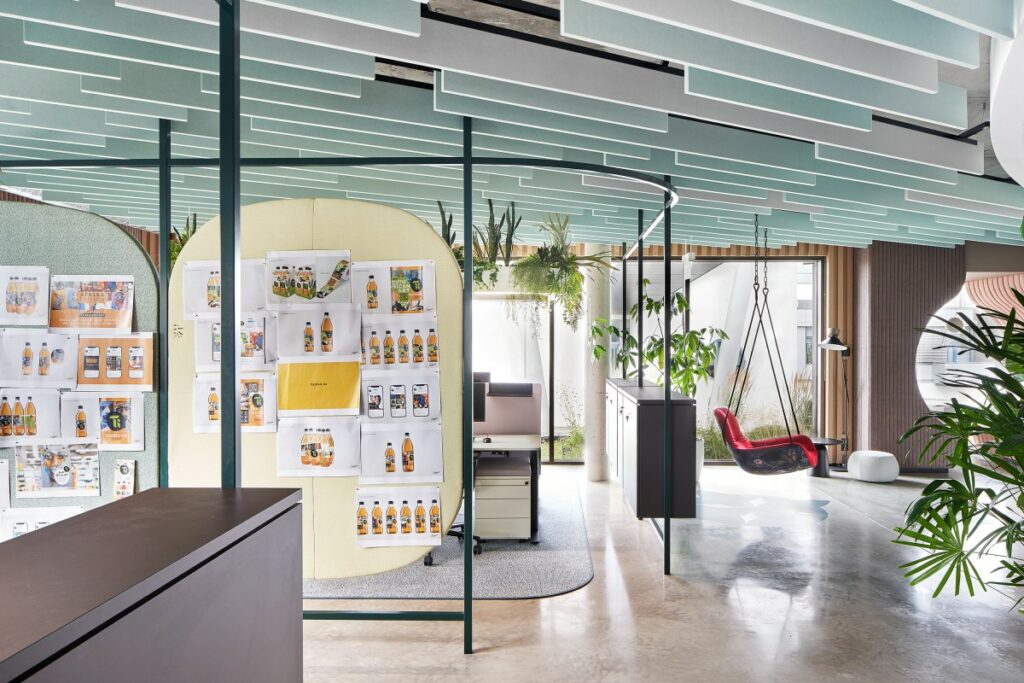
Activity-based design
On the higher levels, the design studio created a zoned work environment with a variable room-in-room system, ensuring that a suitable space exists for every task. The frame structure allows for the flexible integration of storage spaces, whiteboards, and acoustic panels.
Around the building’s core of functional sections and zones for concentrated work, a variety of work typologies emerge: open spaces that stimulate interaction and collaboration, as well as workspaces perfect for intense, heads-down work. This combination demonstrates how open-plan spaces can represent both exchange and retreat—the workplace is the entire building.
Alcoves that extend forth through the building’s façade let staff sit either surrounded by trees or with a view of the production halls. They can be used as retreats or gathering spaces, and the stunning view invites you to let your mind wander.
On the upper floor, a huge meeting room with a moveable partition wall and non-static furniture promotes agile work habits. The Innovation Pavilion, surrounded by rich green plants, is a creative jungle rather than a traditional meeting room. When combined with the roof terrace, a space is created to further foster a sense of community among everyone.
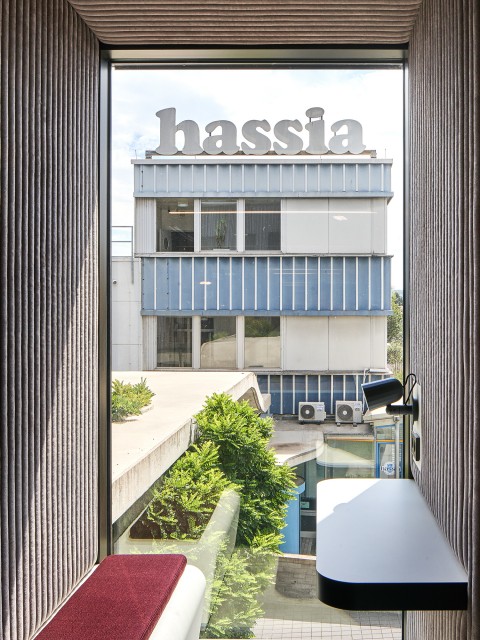
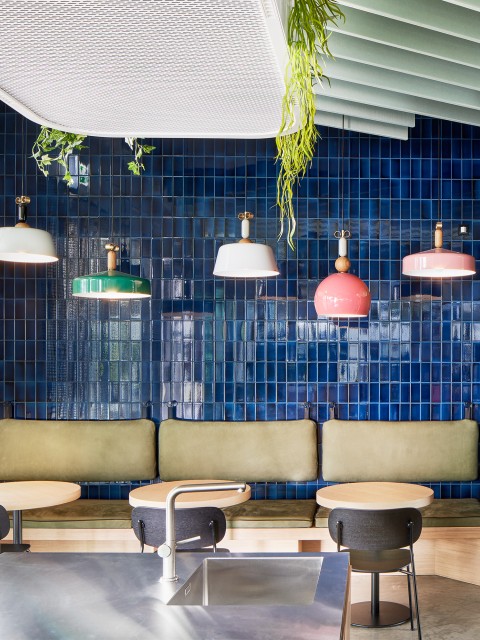
Sustainable inside and out
Above the main entrance, the design studio decided to plant a fruit tree orchard, resulting in a green, living sanctuary in the midst of an industrial company. The apple trees also represent the fundamental premise behind Bionade: creating a new, natural, fruit-based soft drink utilising classic beer brewing methods.
The building’s copper covering was created by melting down a discarded Bionade brewing kettle. Thus, the façade design draws on the brand’s history and ties it with the present working world, blending the brand essence and company history into the building’s core.
The different materials used in the ceilings also convey Bionade’s care for sustainability, as a concrete, core-activated ceiling allows for eco-friendly heating and a lamellae ceiling built from recycled PET bottles provides outstanding acoustics. The ceiling and floor, along with carpets from the Ippolito Fleitz Group‘s collection with OBJECT CARPET made from reused fishing nets, reflect a self-imposed dedication to sound business processes.
Another useful acoustic feature is the wooden wall panelling that runs throughout the workspace. Along with the trees in front of the building, this design choice also helps turn the office into a treehouse. Finally, deep-blue wall tiles cover the ground floor, resembling the colour of a beverage crate. More than an eye-catcher, these tiles demonstrate how something as intricate as brand identity can be conveyed in only one tile.
