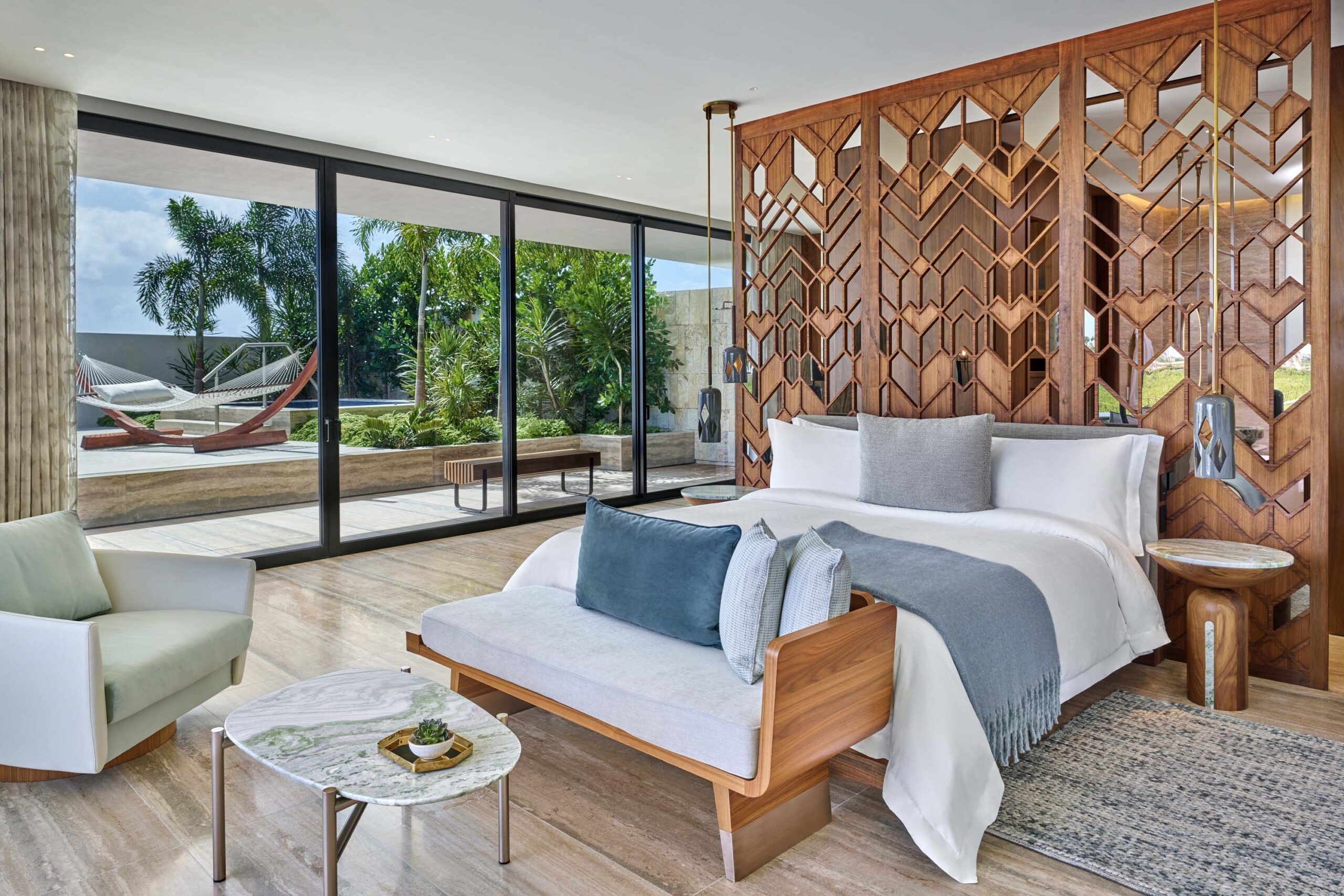Header: Jason Dewey Photography
The St. Regis Kanai Resort, in Mexico’s Riviera Maya, is a place built on stories. From the ground up, this hotel tells the tale of the ancient Maya civilization and their connection to the stars. Architect Michael Edmonds‘ vision for the resort was a cluster of white, low-level buildings that, when seen from above, mirror the Pleiades star cluster, a significant constellation in Mayan cosmology. This unique layout gives guests a feeling of being in a place where the sky is born, which is the English translation of “Kanai.”
The resort is located within the Sian Ka’an nature reserve, a UNESCO World Heritage Site, and great care was taken to protect the surrounding environment. The buildings are elevated on stilts above a red mangrove forest, connected by walkways that minimize the impact on the delicate ecosystem. This approach allows guests to feel immersed in nature, with views of the ocean and mangroves from almost every vantage point.
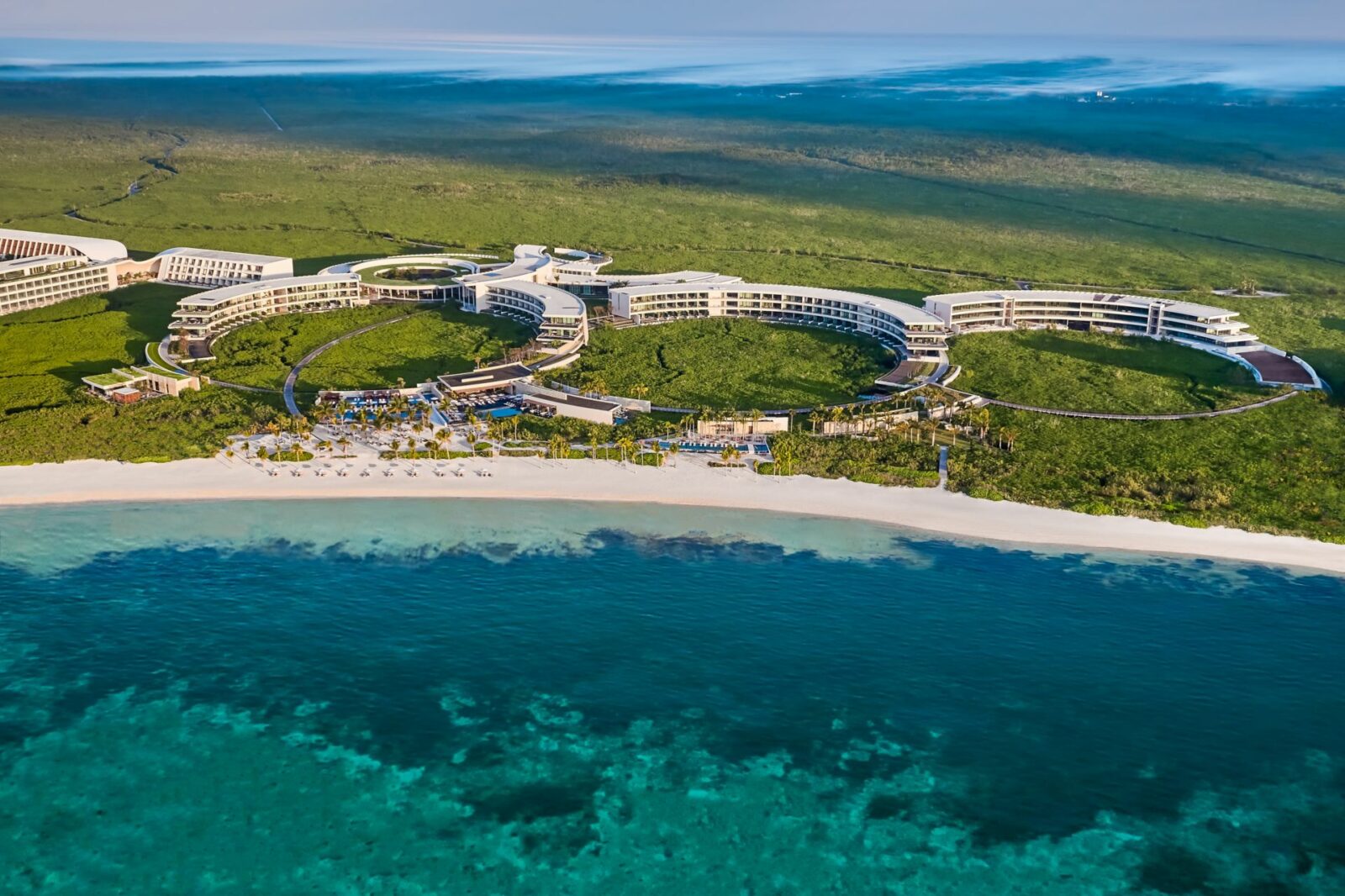
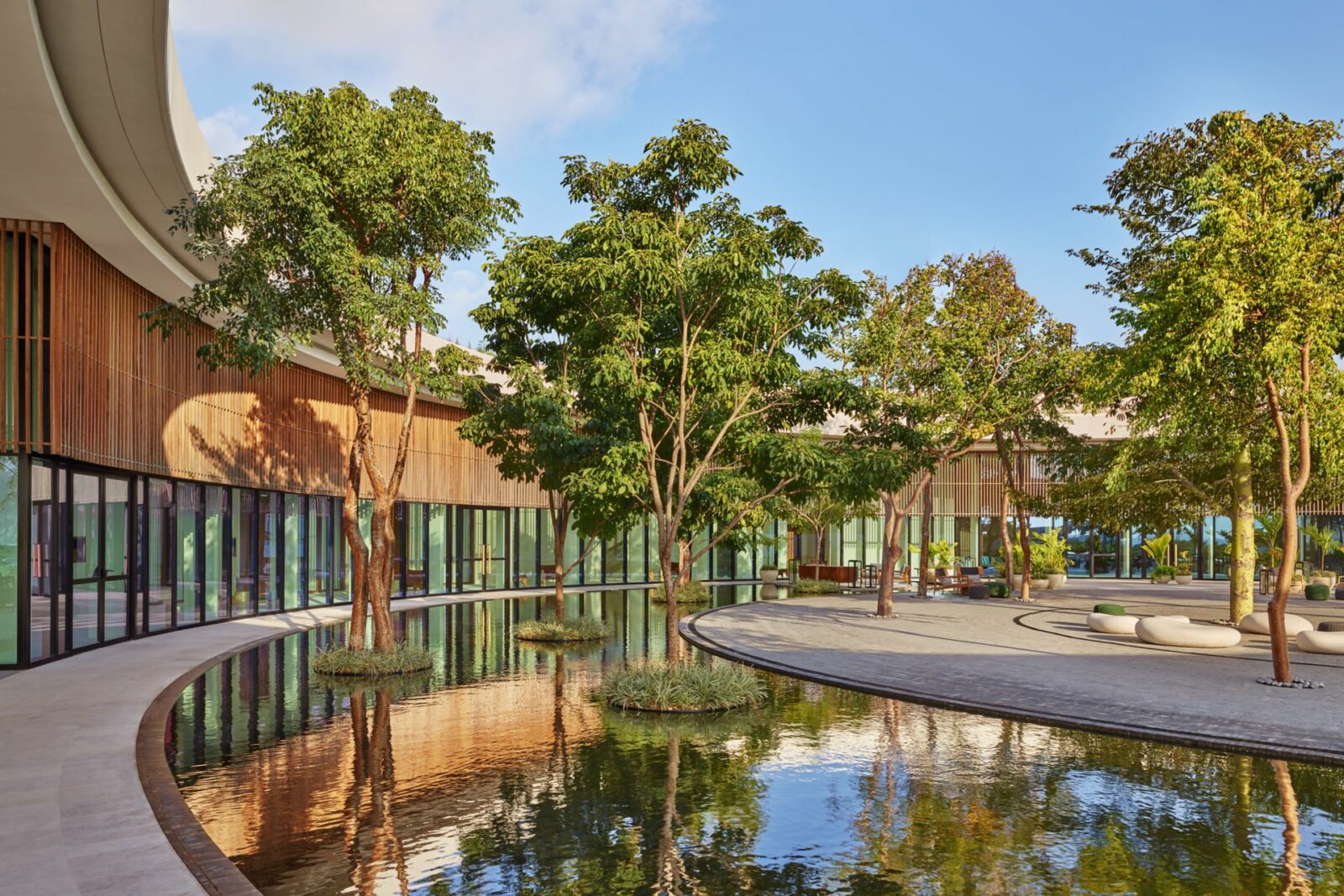
Interiors that reflect the natural world
Inside, the design story continues. Tatiana Sheveleva of Chapi Chapo Design led the interior design, drawing inspiration from the natural surroundings and Mayan culture. The color palette is a direct reflection of the environment, with blues, greens, and grays of the ocean and stones, and the rich brown of the mangrove roots. Materials were also selected to connect the interior with the exterior. Travertine floors resemble the local limestone, while walnut wood provides a warm, grounding element.
Circular shapes are a recurring motif throughout the resort, a nod to the Mayan calendar and the nearby cenotes, the natural sinkholes that were a source of water and a sacred place for the Maya. These circular forms appear in hanging mirrors, amenity shelves, and even in the custom-designed swivel chairs in the guestrooms. Ceramic light pendants are inspired by the ceremonial garments of Mayan women, and walnut headboards are carved with patterns that create intricate shadows on the walls.

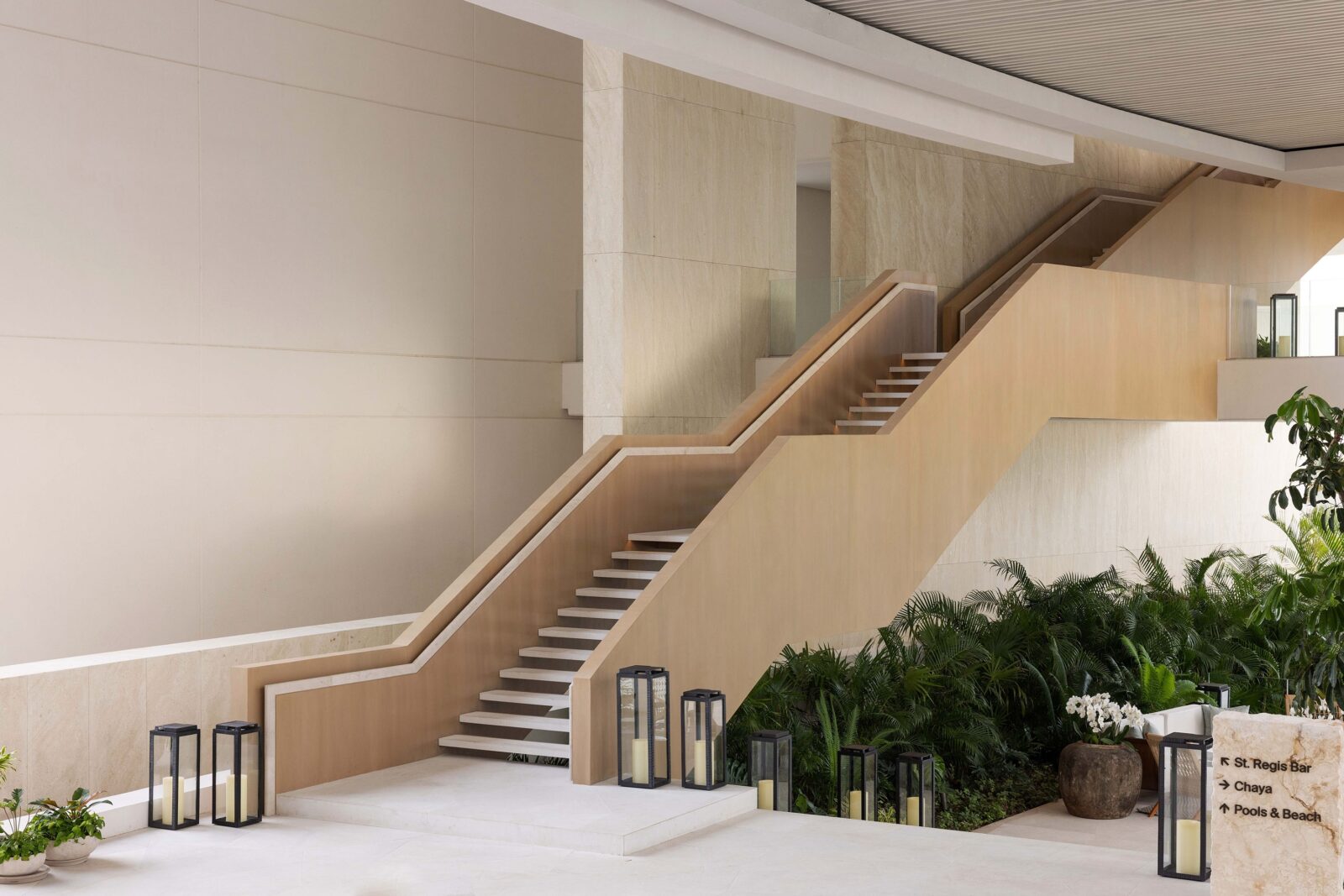
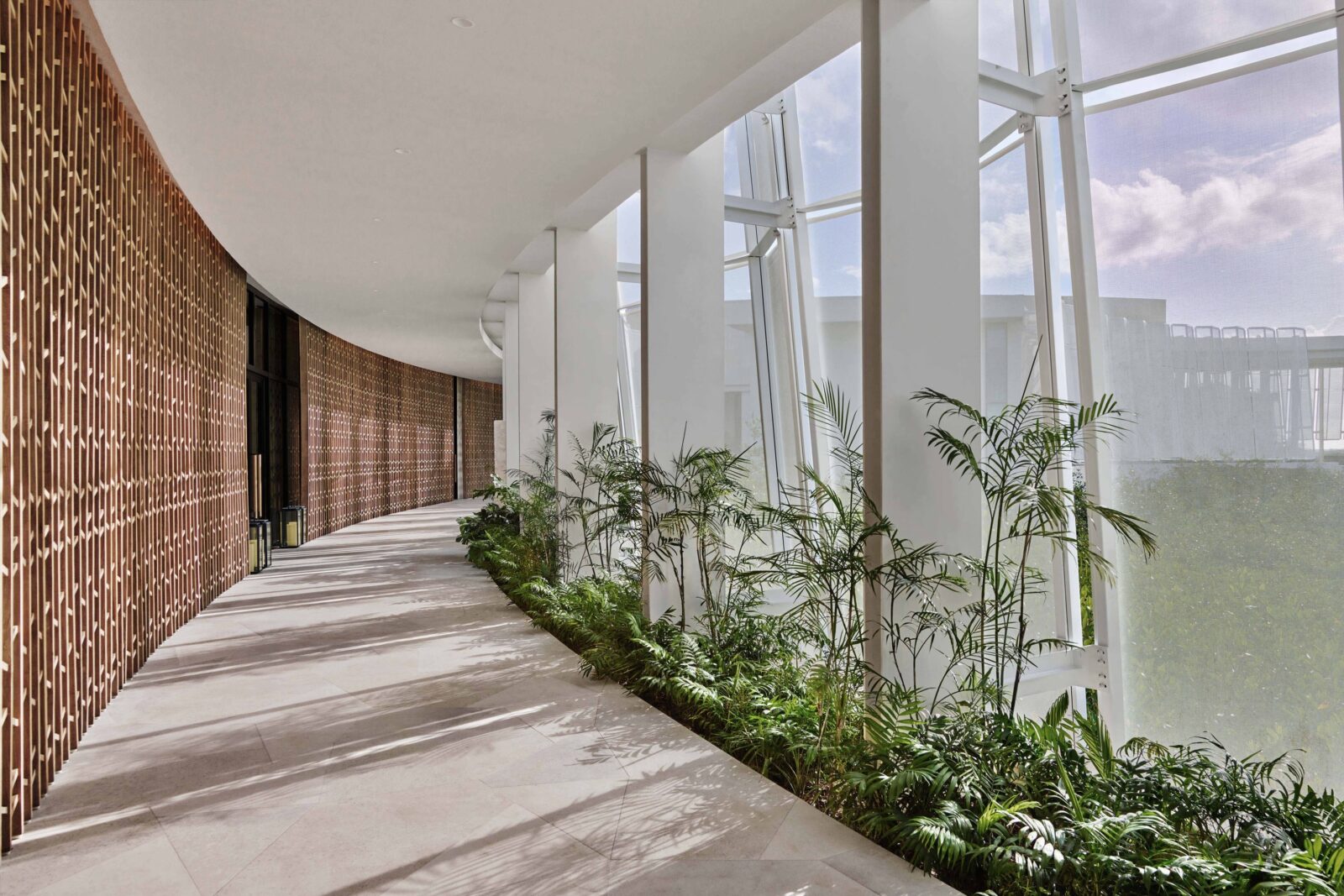
Artistic use of light and shadow
The interplay of light and shadow is a key element of the design. Edmonds International used natural light to create a sense of drama in the open-air corridors, where shadows shift and change throughout the day. Sheveleva extended this idea into the guestrooms, where bronze mirrors are angled to catch the light and reflect the stars at night. The zigzag pattern of the wooden screens that enclose the spa creates beautiful, shifting shadows as the sun moves across the sky.
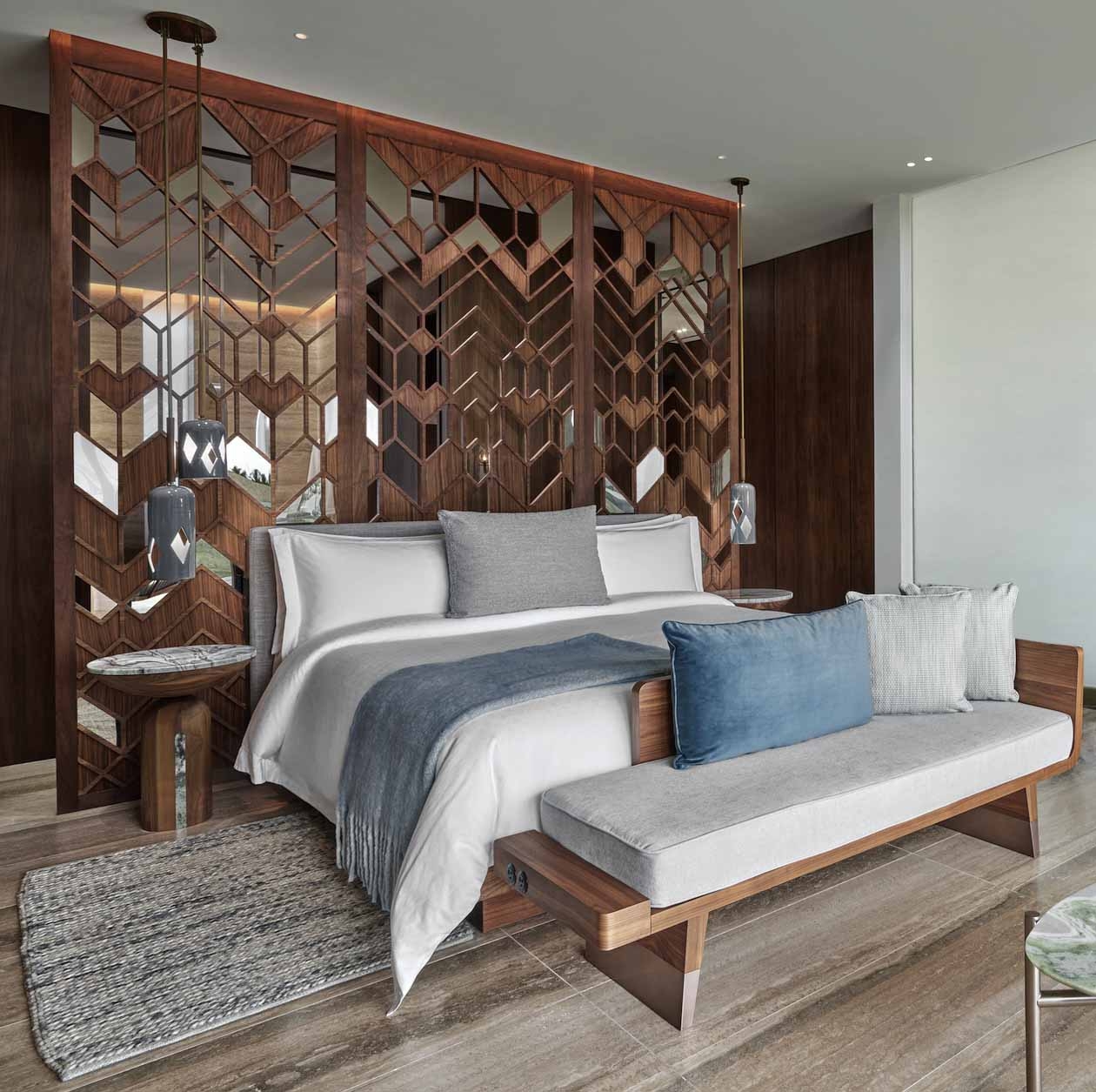
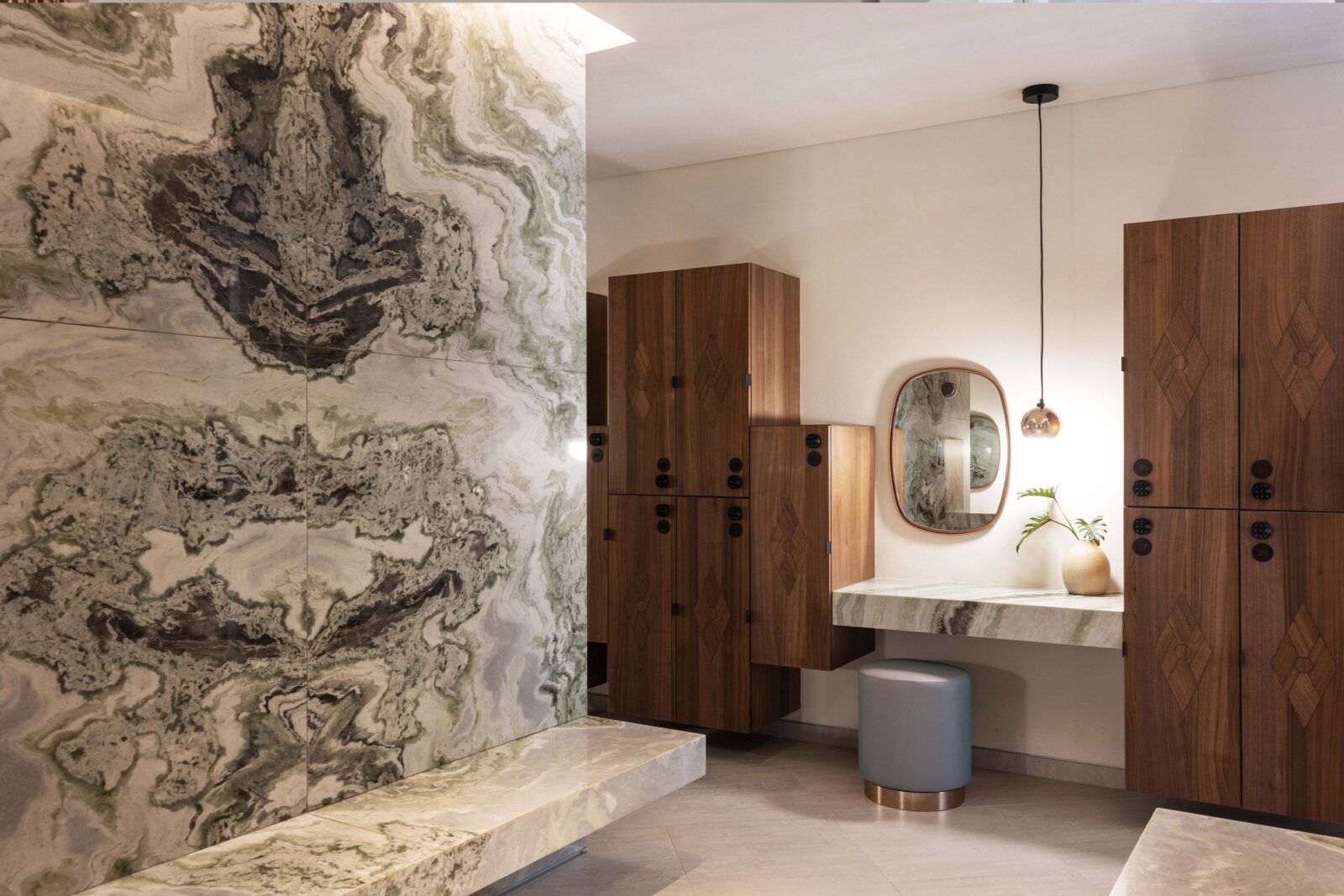
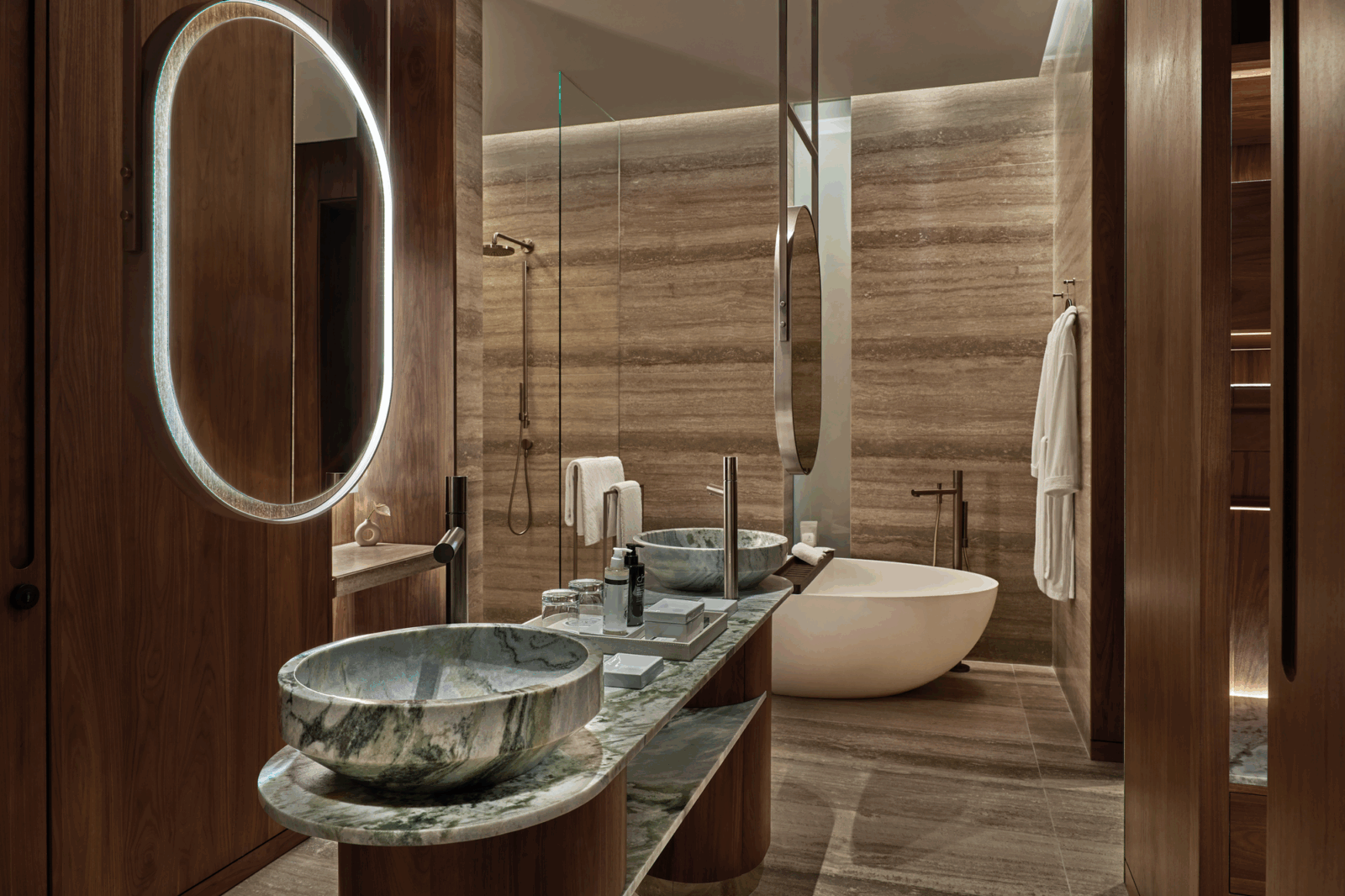
The project was recently awarded the “Winner in Hotel Design” at the SIT Furniture Design Award. This recognition is a credit to the successful collaboration between Edmonds International and Chapi Chapo Design, who created a resort that is not just a beautiful place to stay, but a destination that tells a story and connects guests to the history and natural beauty of the Yucatan Peninsula.
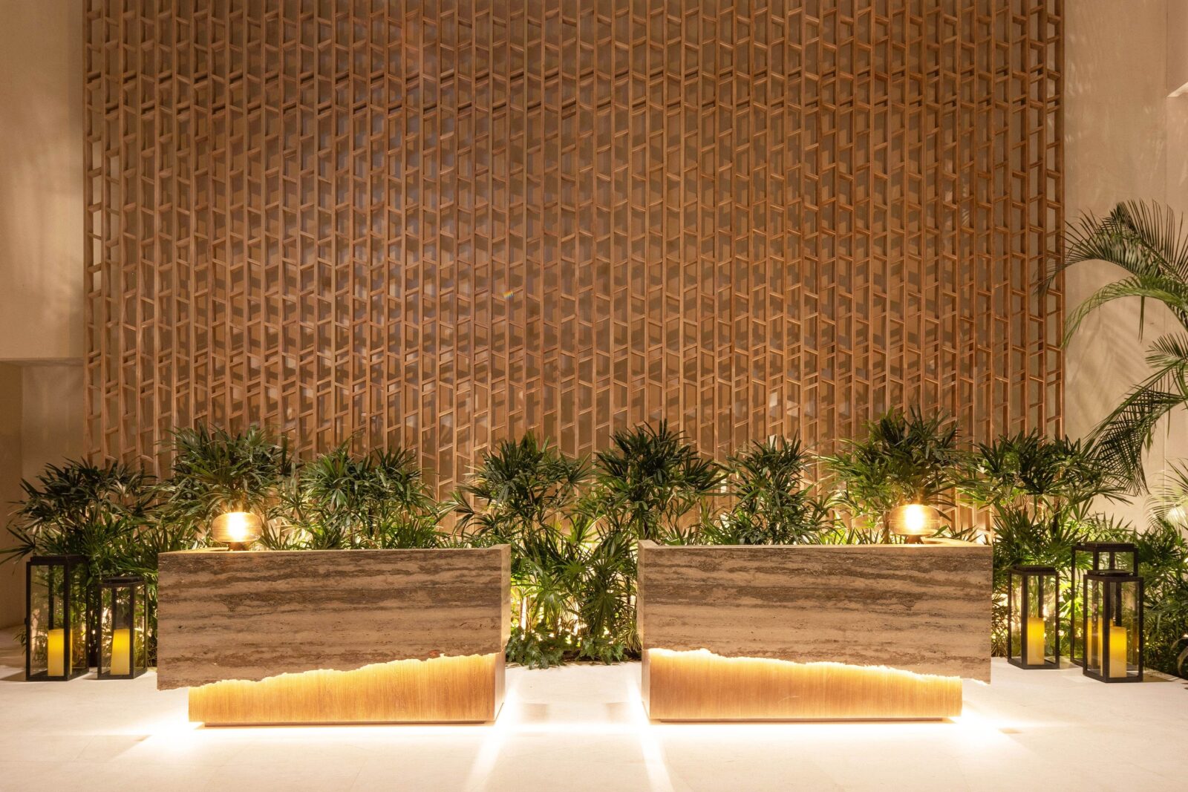
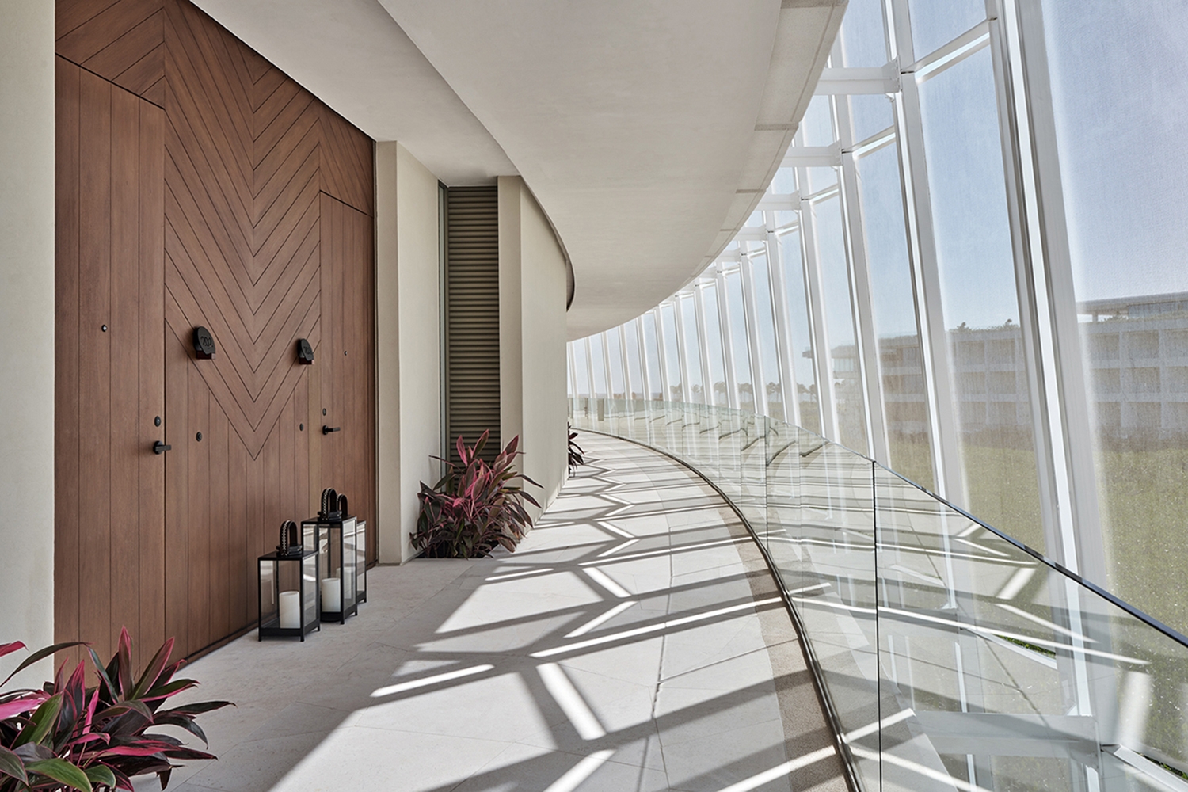
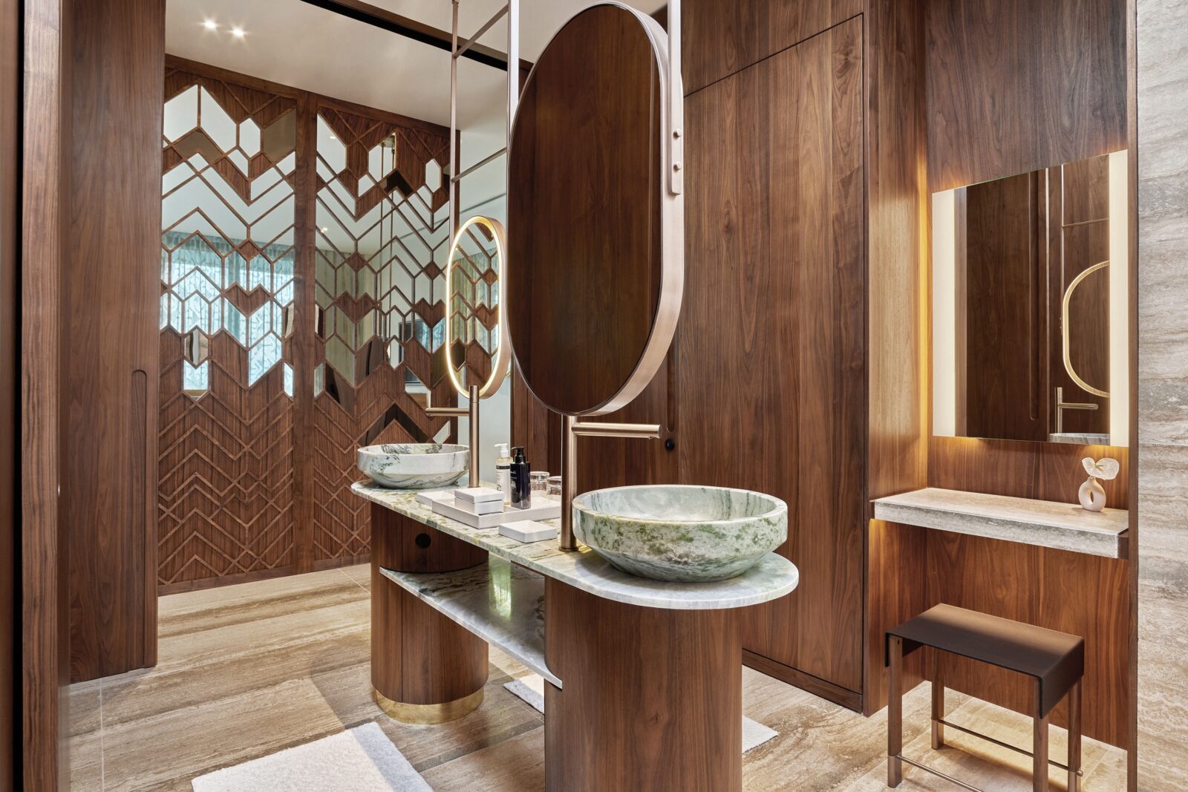
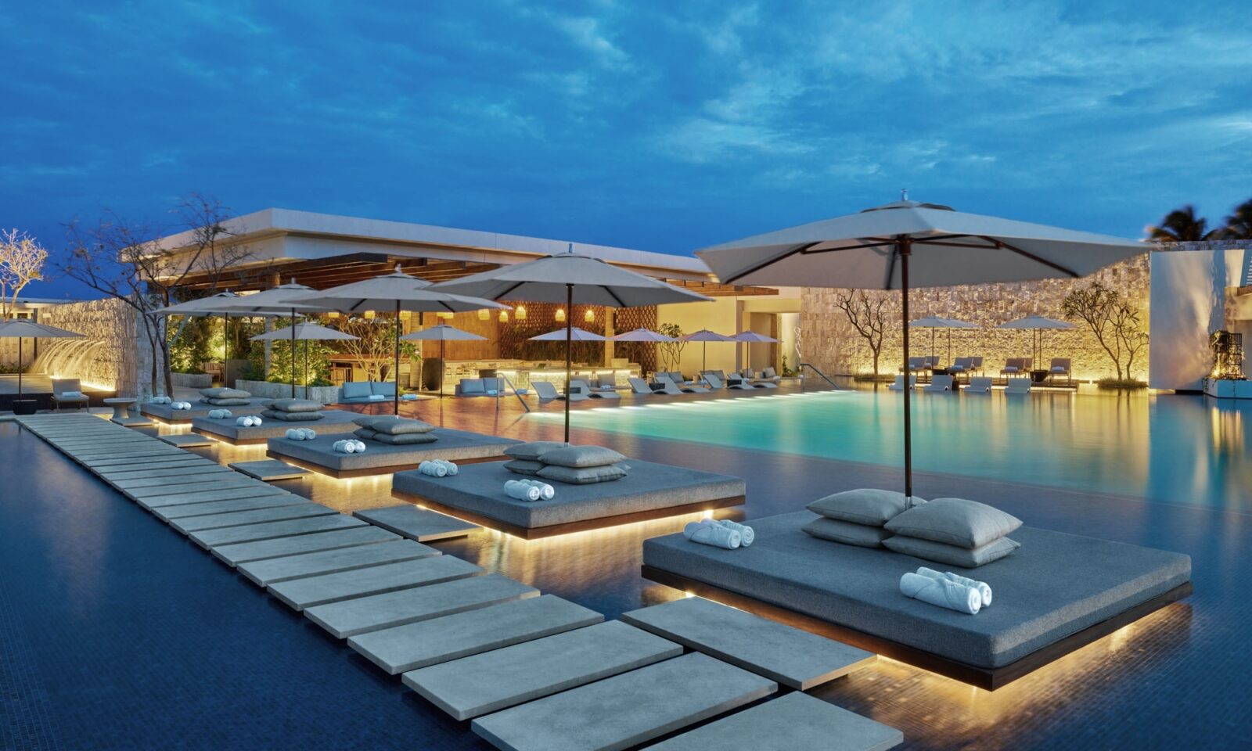
Project info
Company: Chapi Design Inc./Chapi Chapo Design Inc.
Designer: Tatiana Sheveleva
Architecture Firm: Edmonds International
Photo Credit: Jason Dewey Photography
Location: Kanai, Riviera Maya, Mexico
Project Date: 2023/03/15
Client: Alhel






