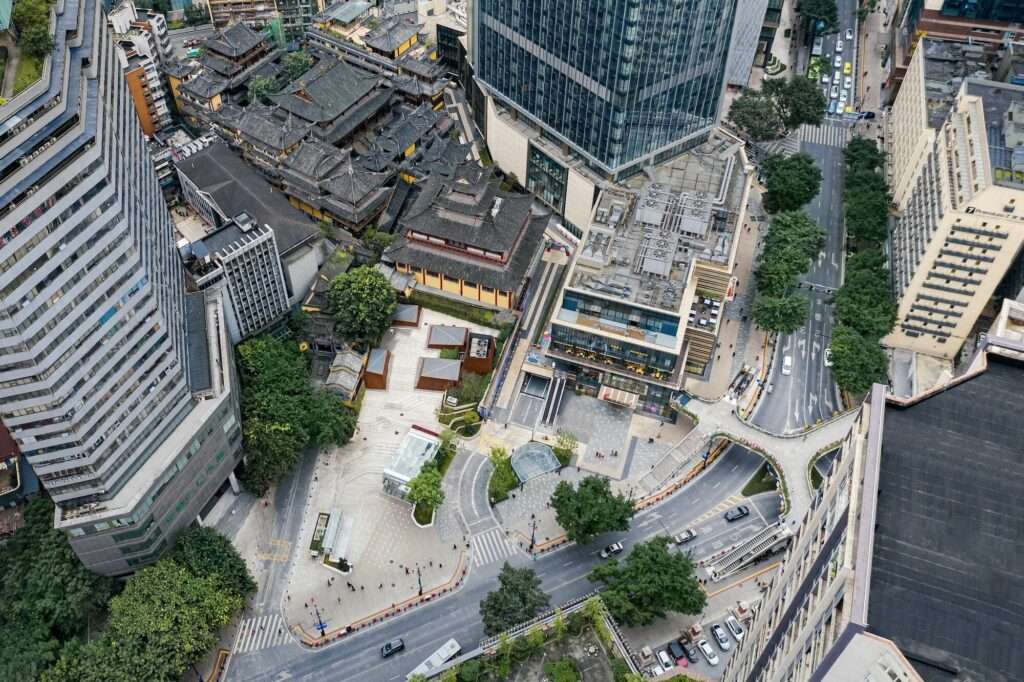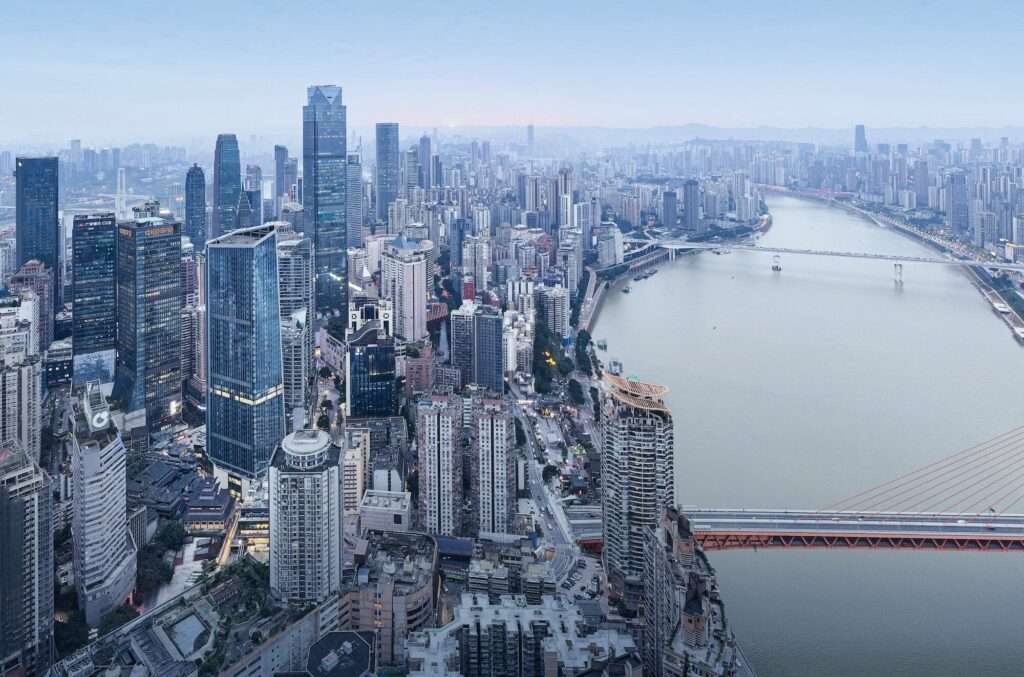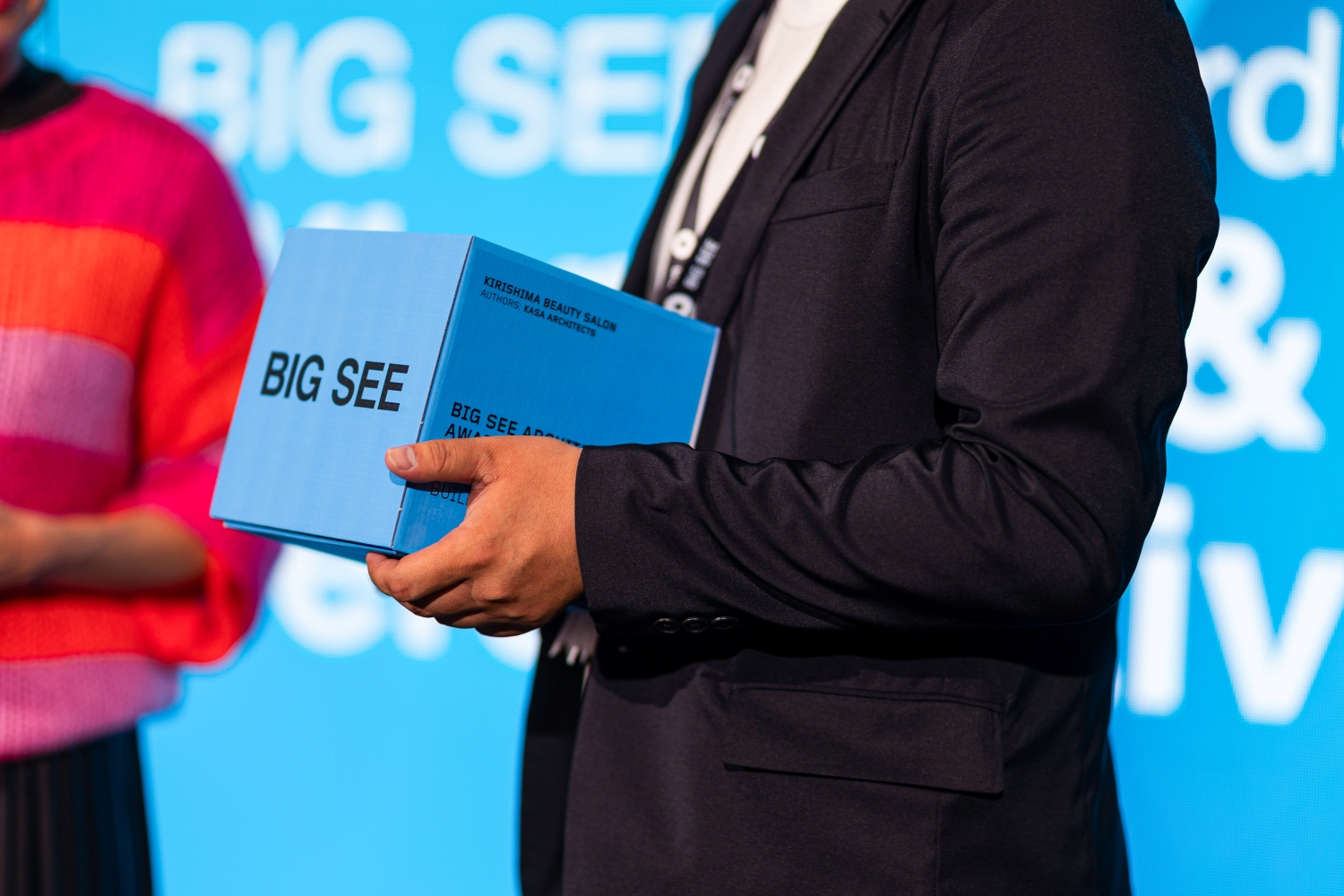Header: Shanghai Schran Cultural Communication Co., Ltd.
Located in the heart of Chongqing’s Jiefangbei district, the Fosun International Center is a mixed-use complex featuring a skyscraper office building and a podium with retail facilities. The site is adjacent to the Luohan Temple, an ancient structure built in 1064 that is recognised as one of China’s key cultural assets. The Jiefangbei district is essentially a peninsula situated between the Yangtze and Jialing rivers that, historically, served as a strategic hub for water transport. Today, the region is known as a key area for business, finance, culture, and tourism.
In recent years, a road extending from the Qiansimen Jialing River Bridge, which connects the district to the new downtown area, was linked underground to the building’s site, along with the construction of a new metro station. The site is located at the intersection of the commercial and financial districts, transportation infrastructure, and key tourist destinations, which makes it a busy and active spot. In the middle of the chaos lays the building, which was designed to complement its environment and stand out at the same time.
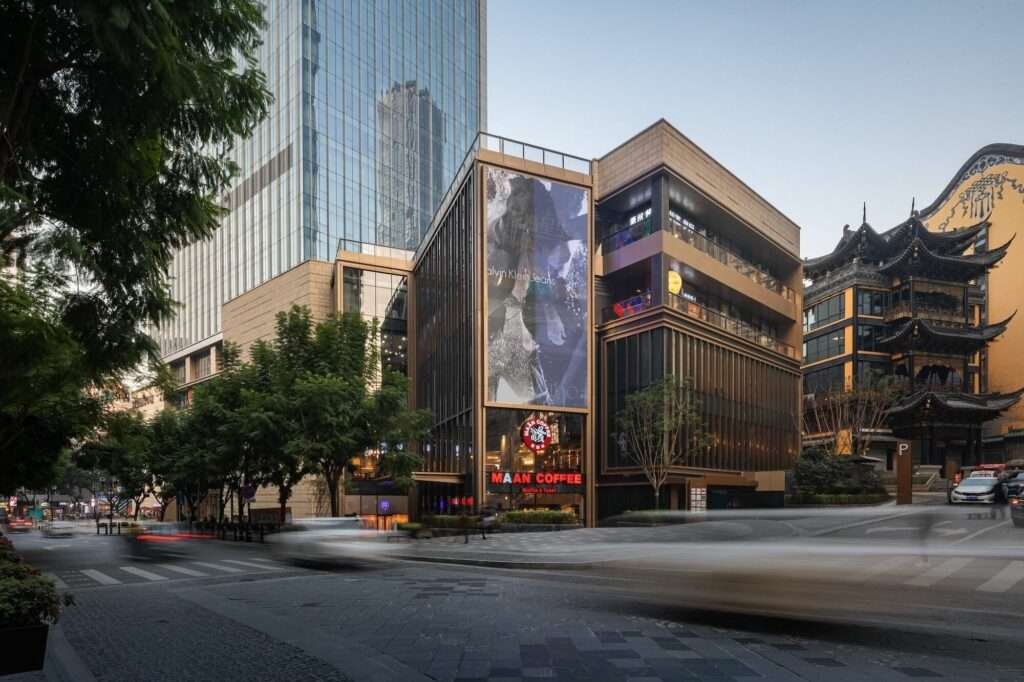
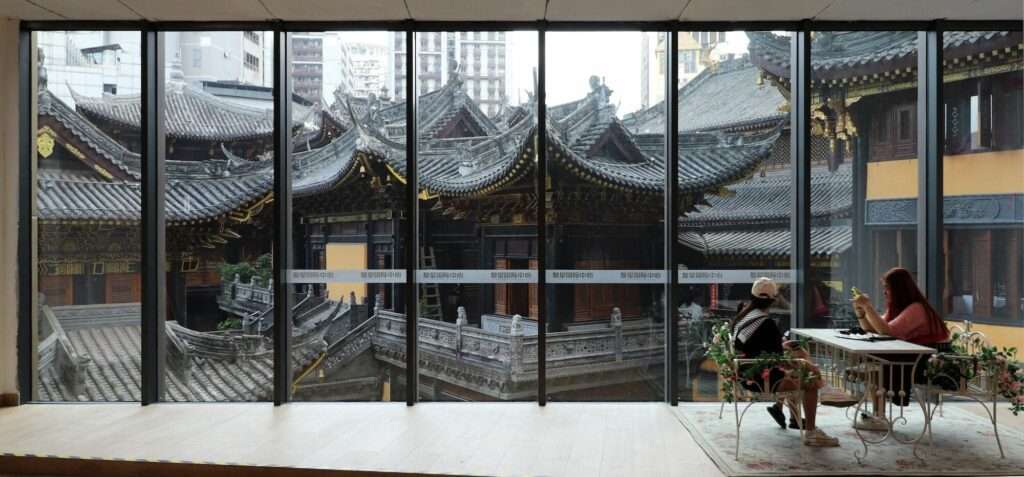
Creating a bustling plaza
When deciding how to develop the skyscraper complex, Mitsubishi Jisho Design decided that it was crucial to integrate it with the temple and the surrounding district. To achieve this, the plan included the construction of a 2,000-square-meter plaza on the north side of the metro entrance, intended to serve as a flexible event space. The architects also created a passage along the site’s boundary with the temple with the intention to generate a new flow of people through the plaza, the retail podium, and the passage.
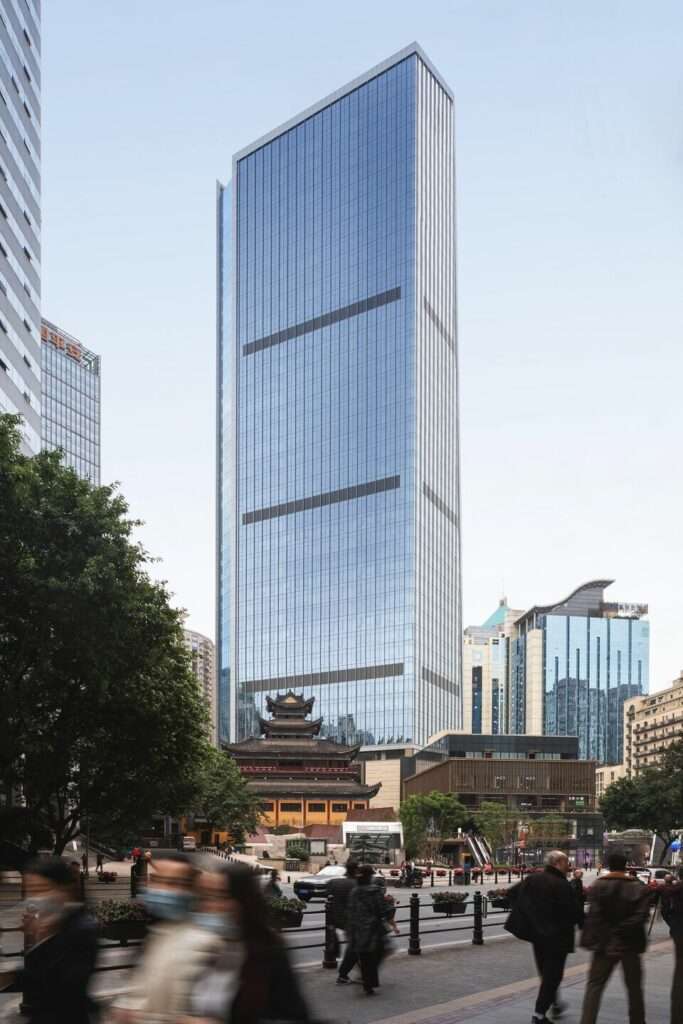
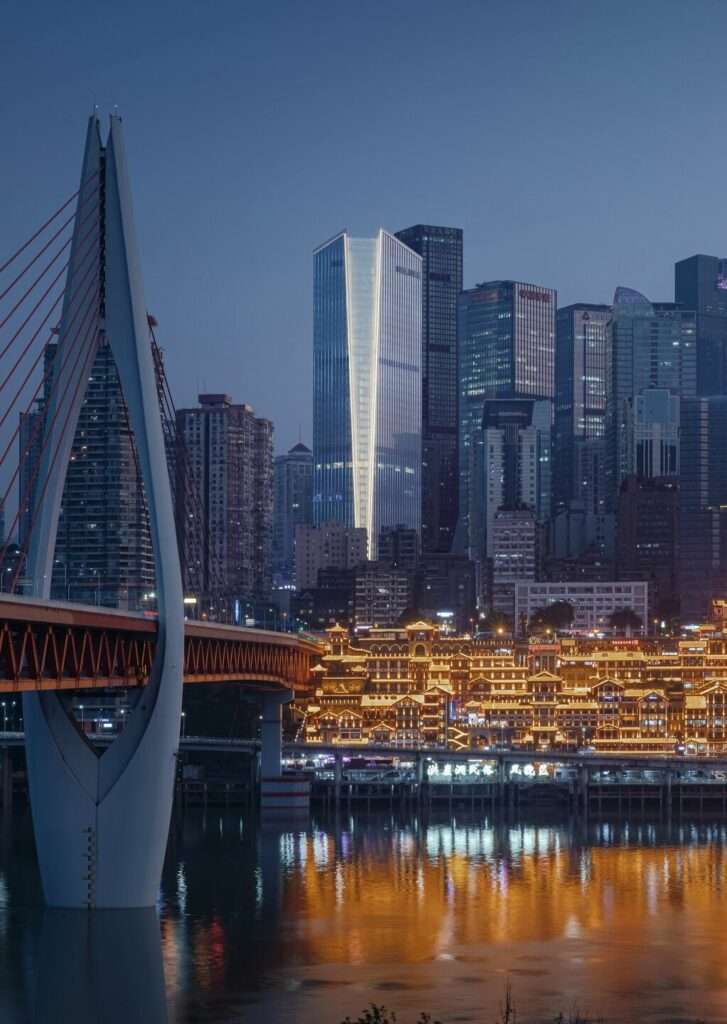
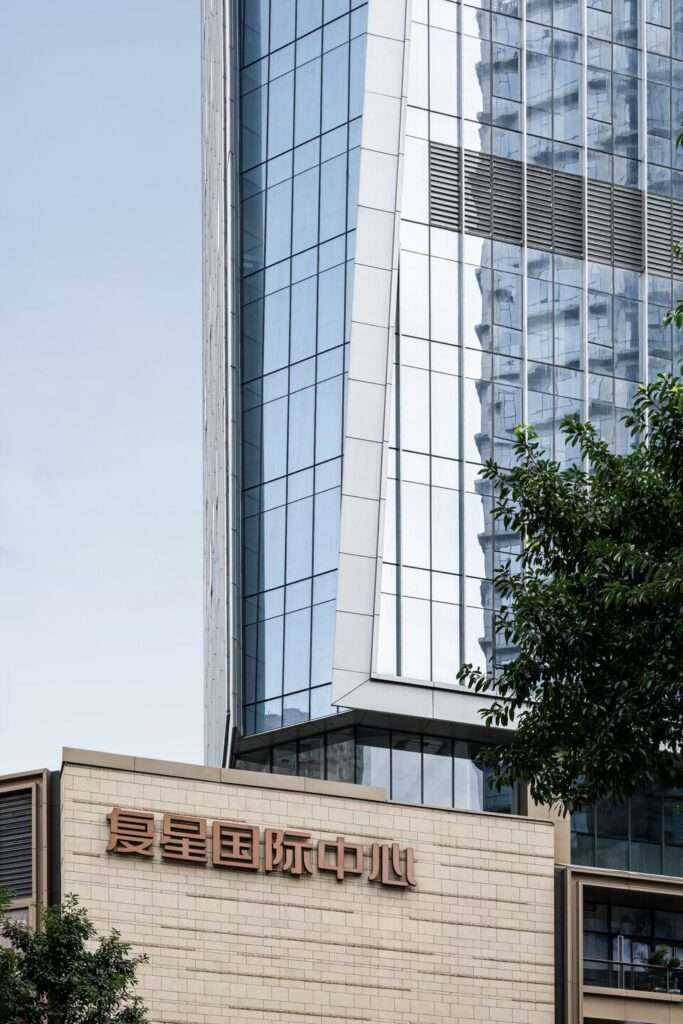
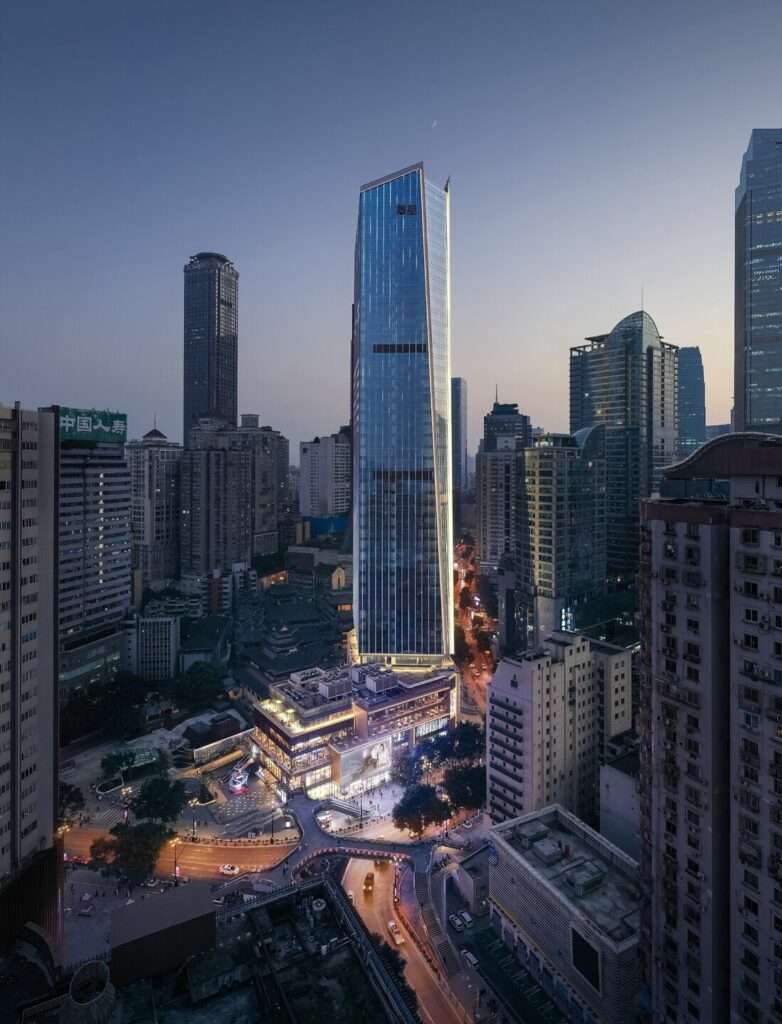
Designing a podium
The low-rise podium was designed to blend with the architectural style of the temple: the volume was divided and stacked, rather than concentrated in one mass, so that it could be aligned with the group of temple buildings and their layered eaves. This stacking also allowed for the creation of terraces that open onto the plaza, enhancing the activity inside the building.
On the east side of the podium, next to the temple, the size and spacing of the pillars and window modules were reflected in the glass wall and exterior louvers. The materials used on the exterior, such as stone, reclaimed wood louvres, and aluminium panels, were chosen to blend with the temple and create a sense of harmony between the structures.
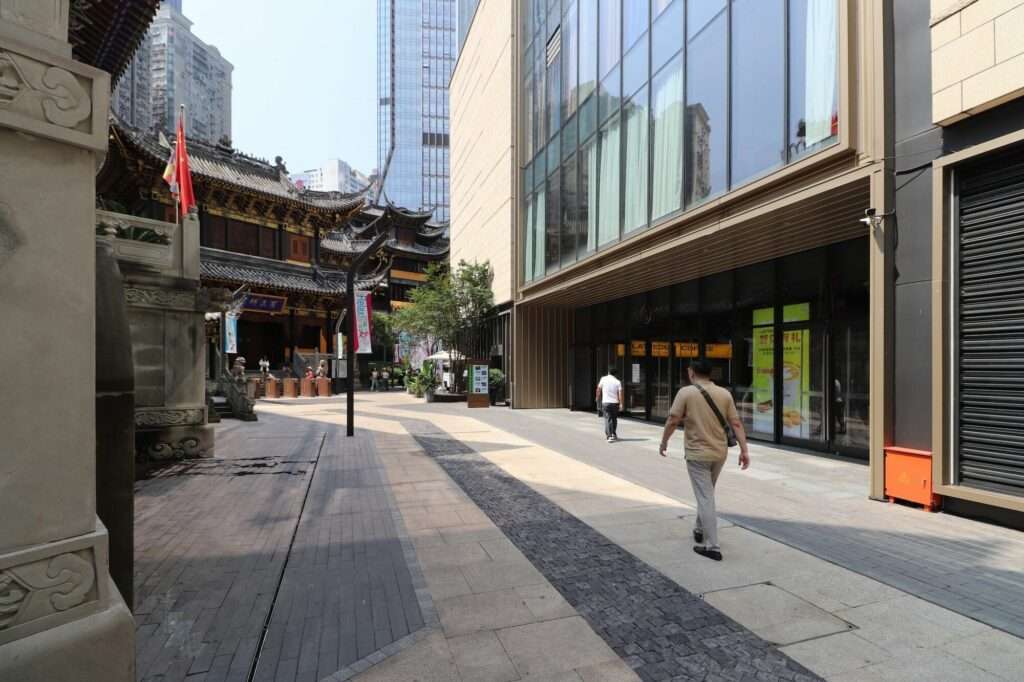
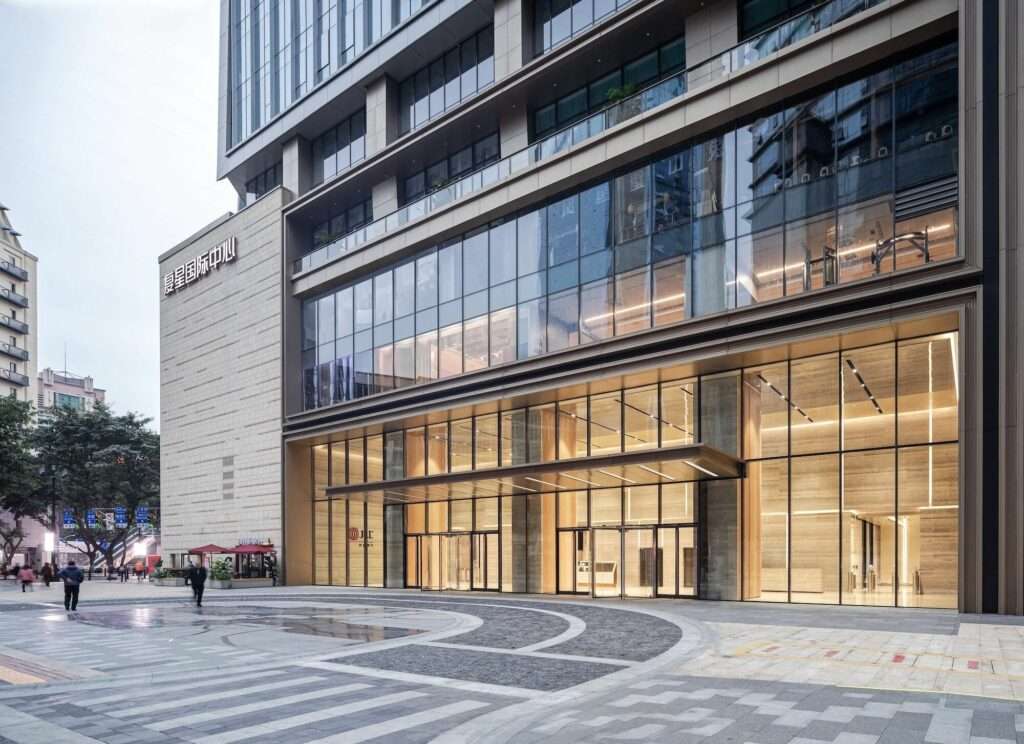
Integrate and stand out
The office skyscraper’s parallelogram-shaped floor plan is orientated so that the short sides face north to catch the prevailing winds (north-northeasterly) in winter. The wall at the northwest corner is also sloped to reduce the impact of strong gusts of wind on the temple and through passage.
The skyscraper’s offices are equipped with safe ventilation windows that give way for natural air to flow through the halls, while vertical louvres on the exterior shield the building from solar heat and create visual effects that shift with the weather and time of day. Lighting on the exterior fins highlights the shape of two intersecting rivers, reshaping the cityscape seen from the new downtown area across the river.
