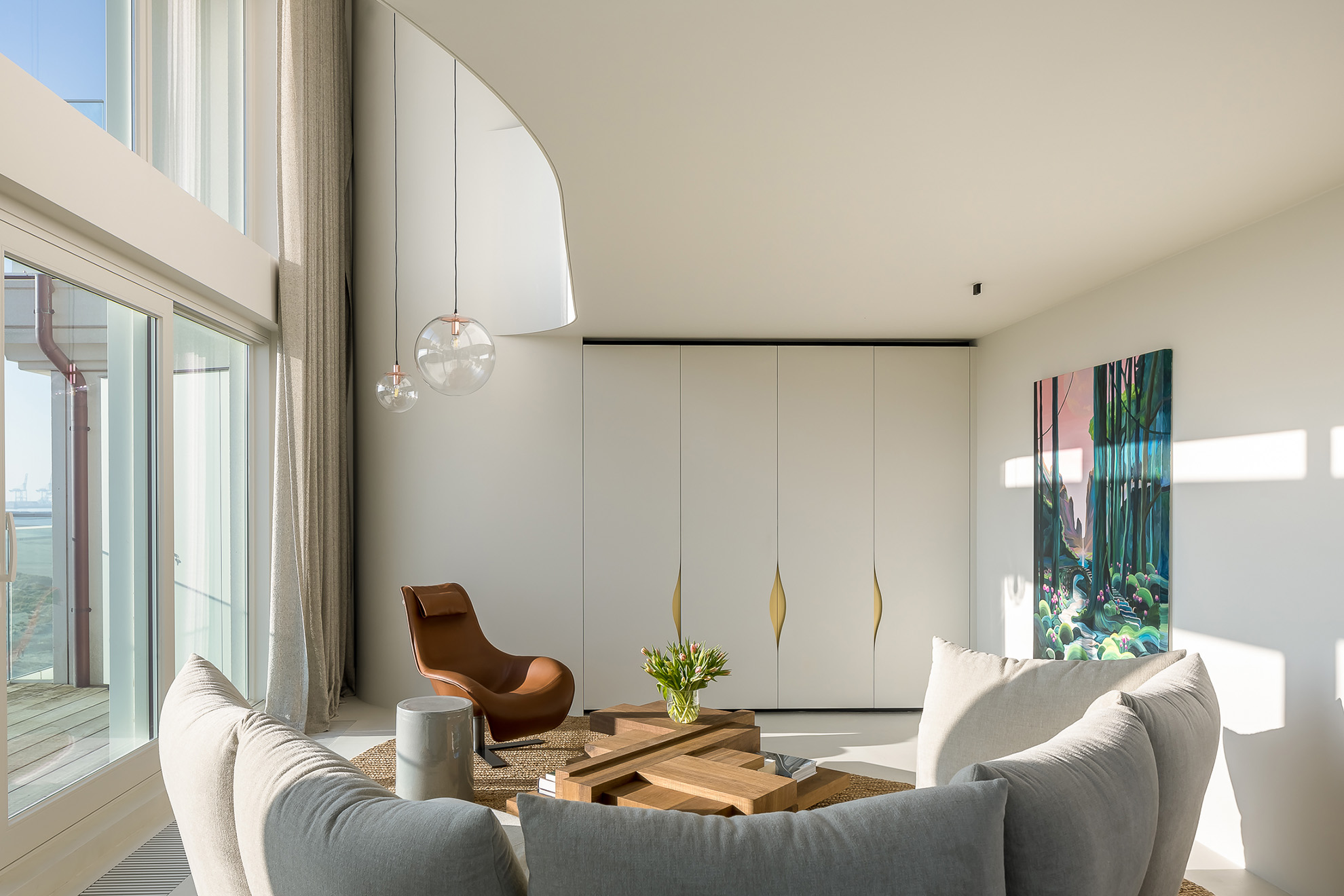In the picturesque coastal town of Knokke, Belgium, lies a duplex penthouse that recently underwent a remarkable transformation. Ravaged by fire yet untouched by tragedy, the owners entrusted their vision to the capable hands of Xaveer Claerhout & Barbara Van Biervliet, Architects at CLAERHOUT – VAN BIERVLIET. What emerged from the ashes was not just a renovation but a reinvention of space, where sleek modernity meets timeless elegance.
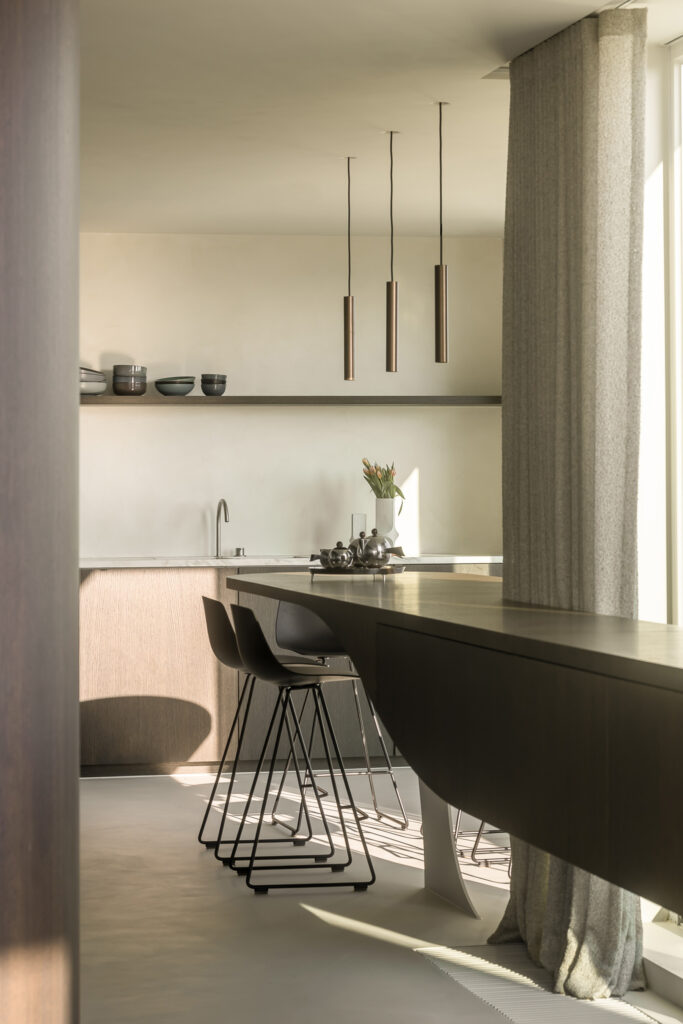
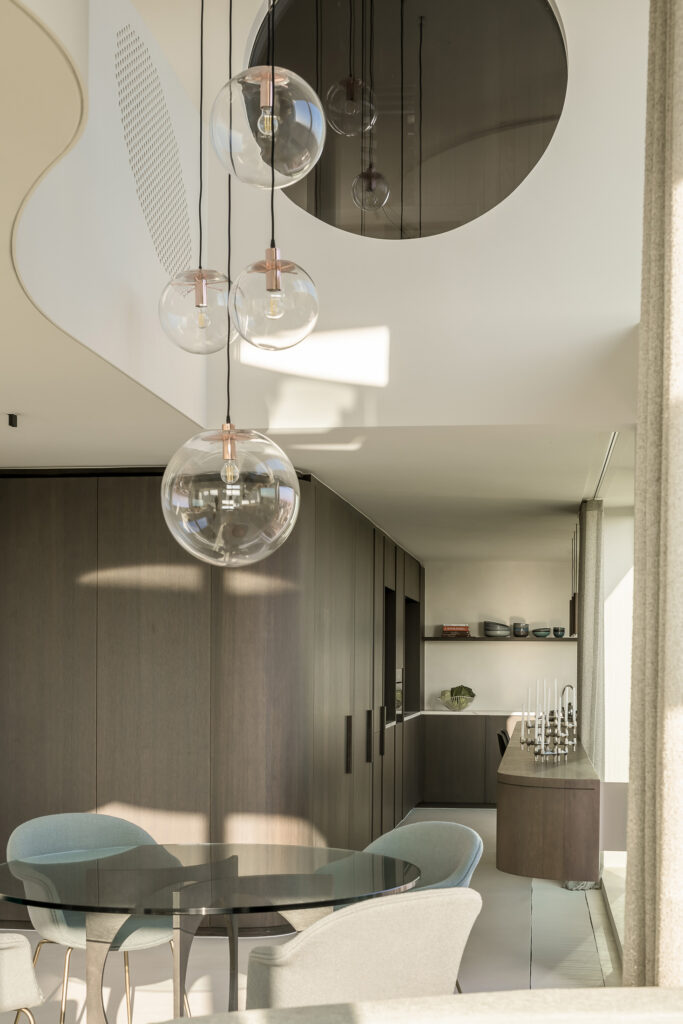
The design journey of this penthouse was nothing short of extraordinary. With a blank canvas laid bare by flames, the architects embraced the challenge with gusto, weaving together elements of organic shapes and smooth lines to forge a connection between the lower and upper levels. Drawing inspiration from ship architecture, curved steel railings became a focal point, adding a nautical flair that resonates throughout the space.
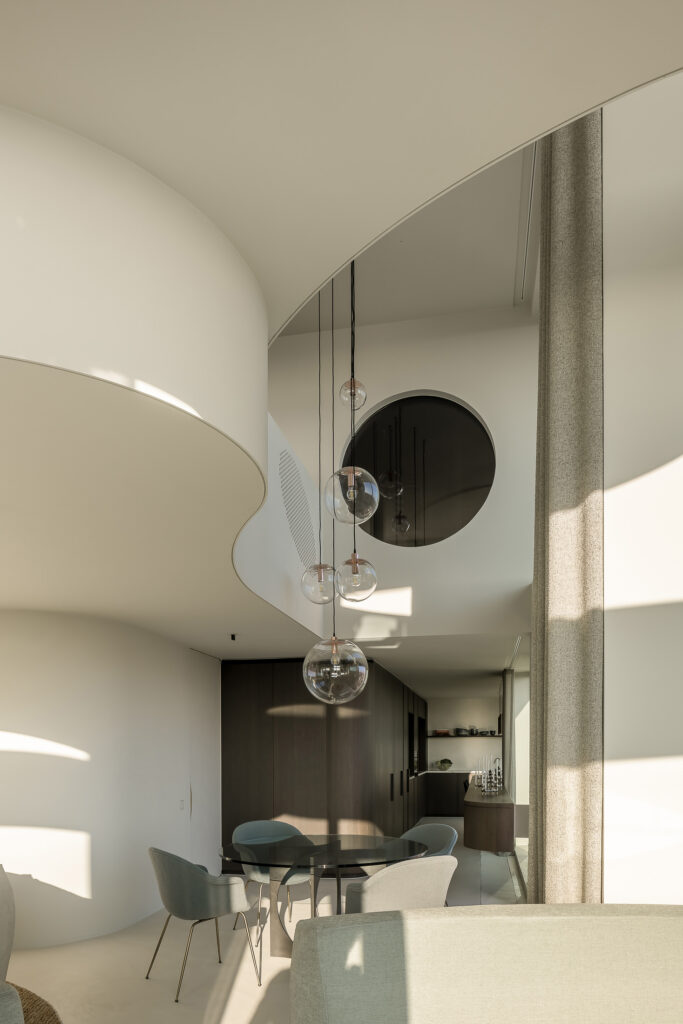
Dark oak wood, white steel railings, pristine white flooring, lush green carpeting, and luxurious marble were meticulously chosen as the palette, lending a sense of sophistication to every corner. A blend of these materials creates a harmonious symphony of textures and tones, inviting inhabitants to immerse themselves in a world of refined comfort.
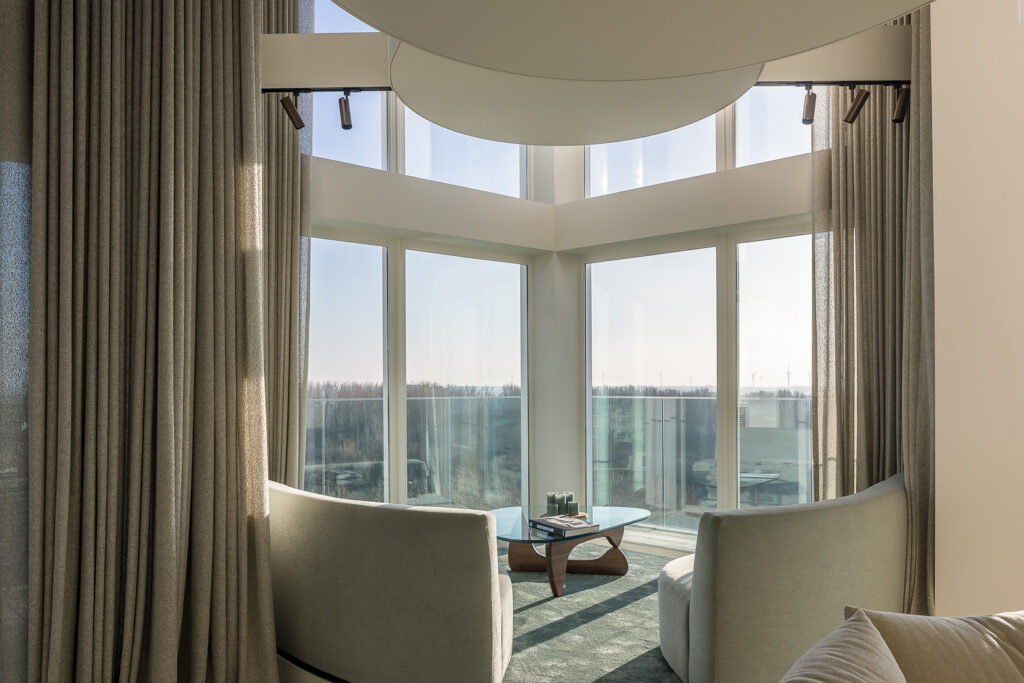
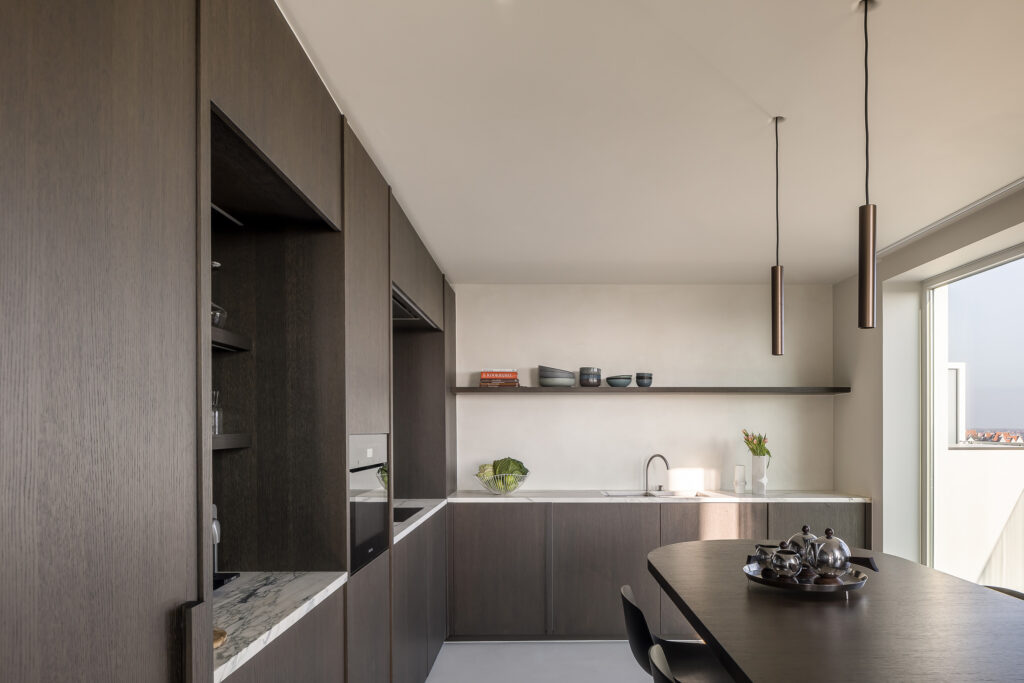
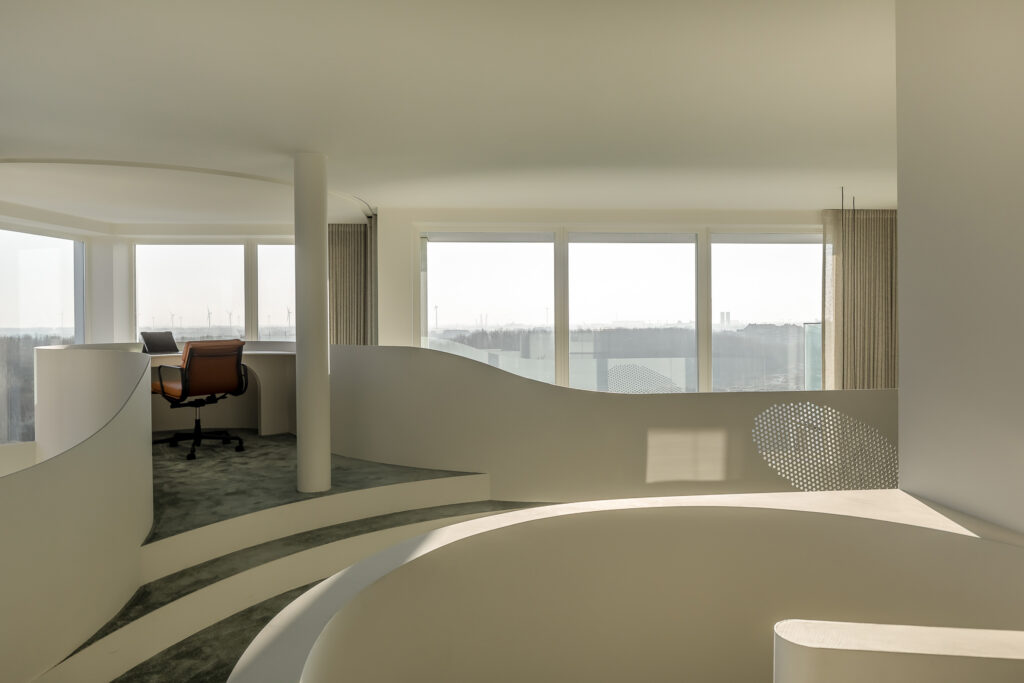
Venturing to the mezzanine level, one is greeted by railings crafted from bent steel, reminiscent of the bow of a ship. Perforations in the steel surface cast captivating shadow patterns on the floor, infusing the space with a mesmerizing allure. Here, an office desk positioned in the bow offers panoramic views of the hinterland, sea, and harbor, blurring the boundaries between work and relaxation.
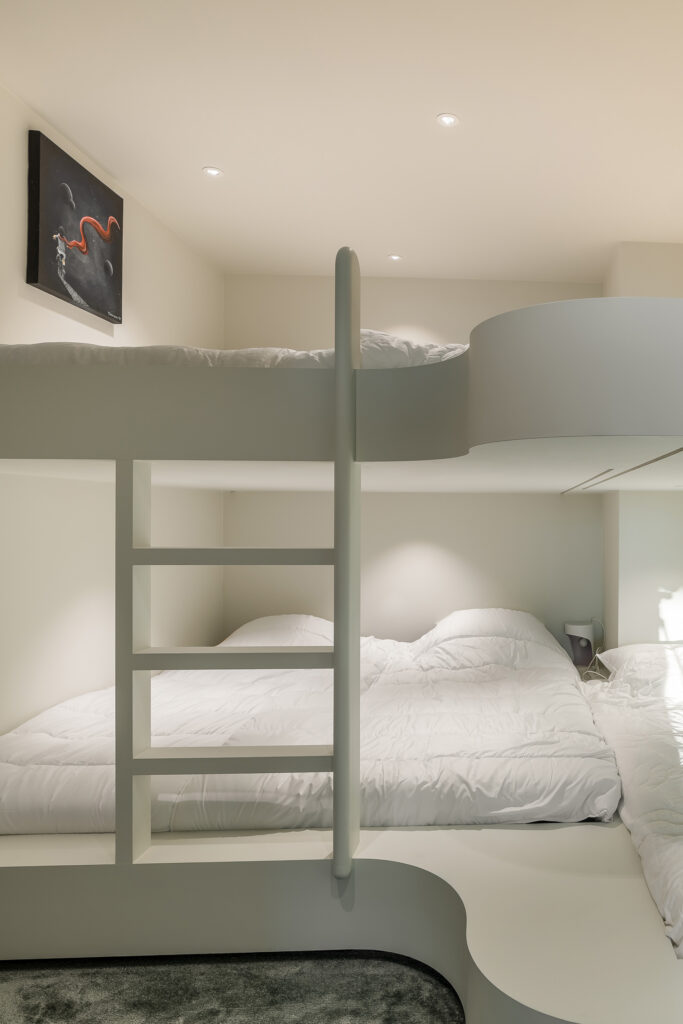
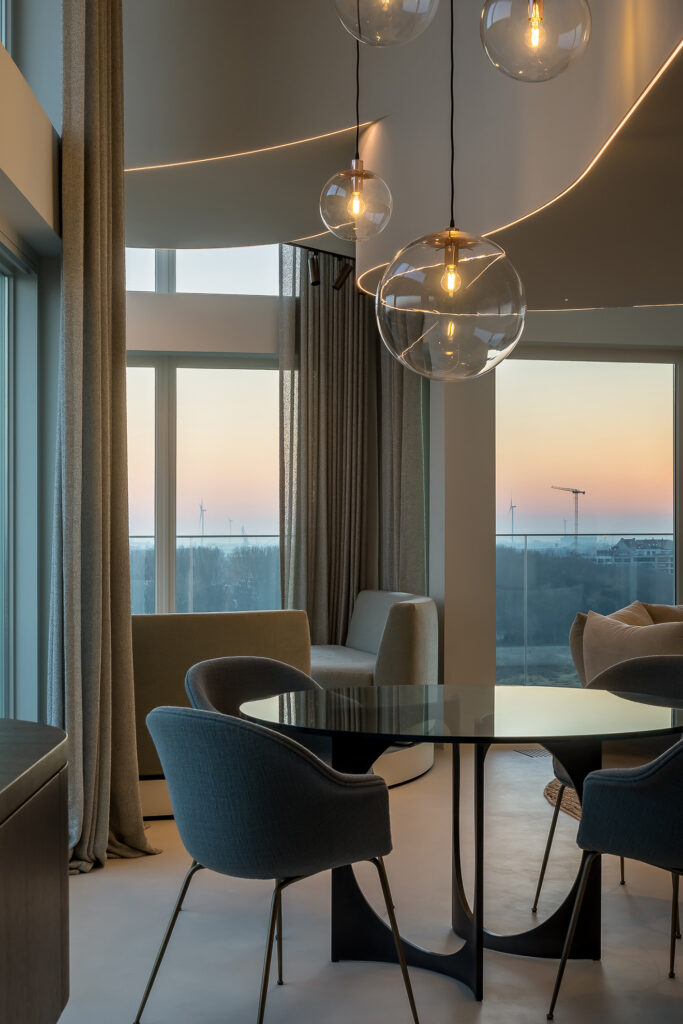
The upper level unveils a sanctuary of serenity, where a sauna integrates into the design, visually connected to the living space below through a circular window. This ingenious touch not only enhances the aesthetic appeal but also fosters a sense of continuity and fluidity within the space.
But it’s not all seriousness and sophistication; playful elements abound, adding a touch of whimsy to the design. Curved bunk beds for six people inject a sense of fun and functionality, transforming the penthouse into a haven for both adults and children alike.
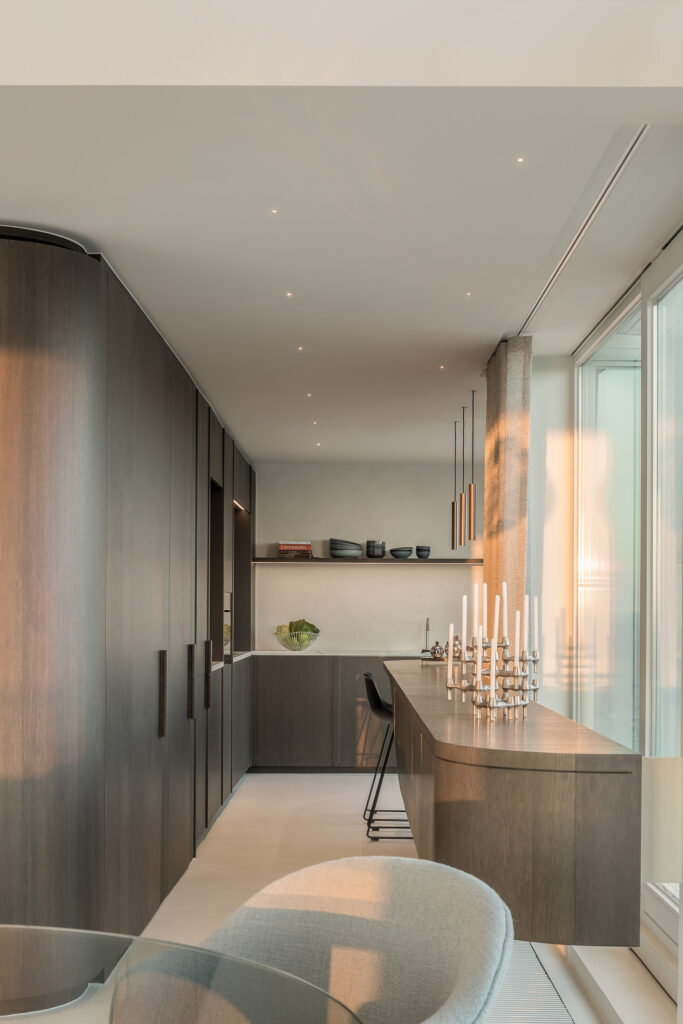
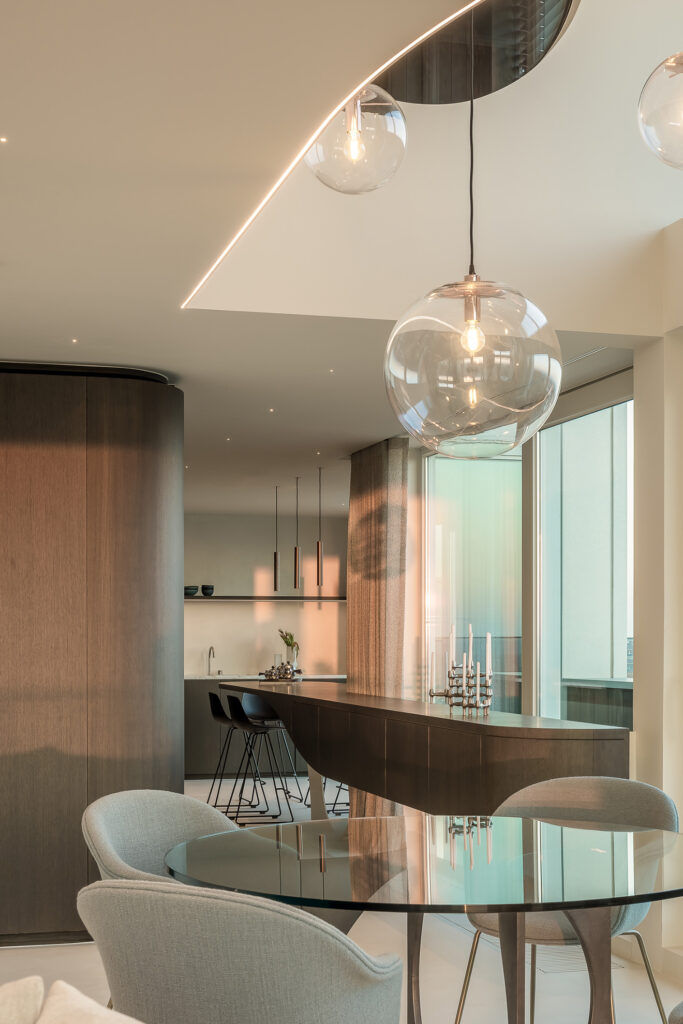
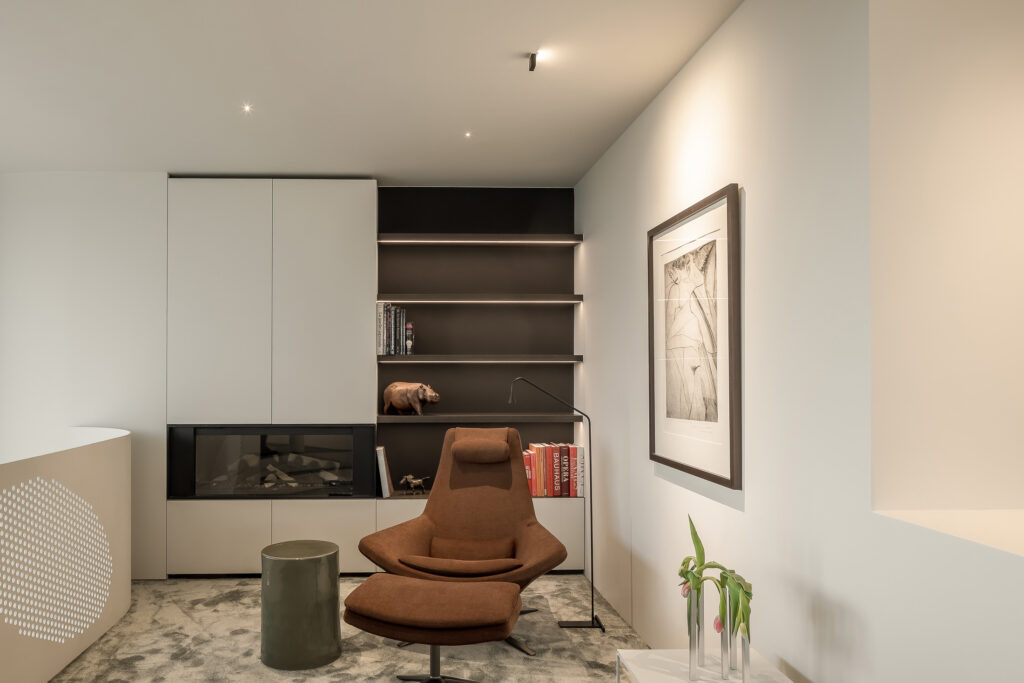
Descending to the lower level, graceful curves adorn the ceiling, echoing the fluidity of the design language. Rounded corners of the furniture further soften the space, while the use of continuous materials seamlessly connects each area, forging a sense of unity and coherence. In the end, what emerged from the ashes of destruction was not merely a renovation but a showcase of the transformative power of design.






