Did you know that behind the doors of this home in Dover Heights, Sydney, resides not just a family with three young daughters, but also a playful dog? Surprising as it may seem, this vibrant household exudes an aura of tranquility and calm, thanks to ingenious design solutions that tame the chaos of daily life while preserving the essence of serenity.
Step into First Blush, and you’ll find yourself immersed in a world where bold design choices and heartfelt narratives intertwine seamlessly, creating a tapestry of color, texture, and emotion. Despite the whirlwind of activity that accompanies a bustling family life, every nook and cranny of this home remains impeccably organized, courtesy of clever storage solutions that ensure clutter never encroaches upon the tranquility of the space.
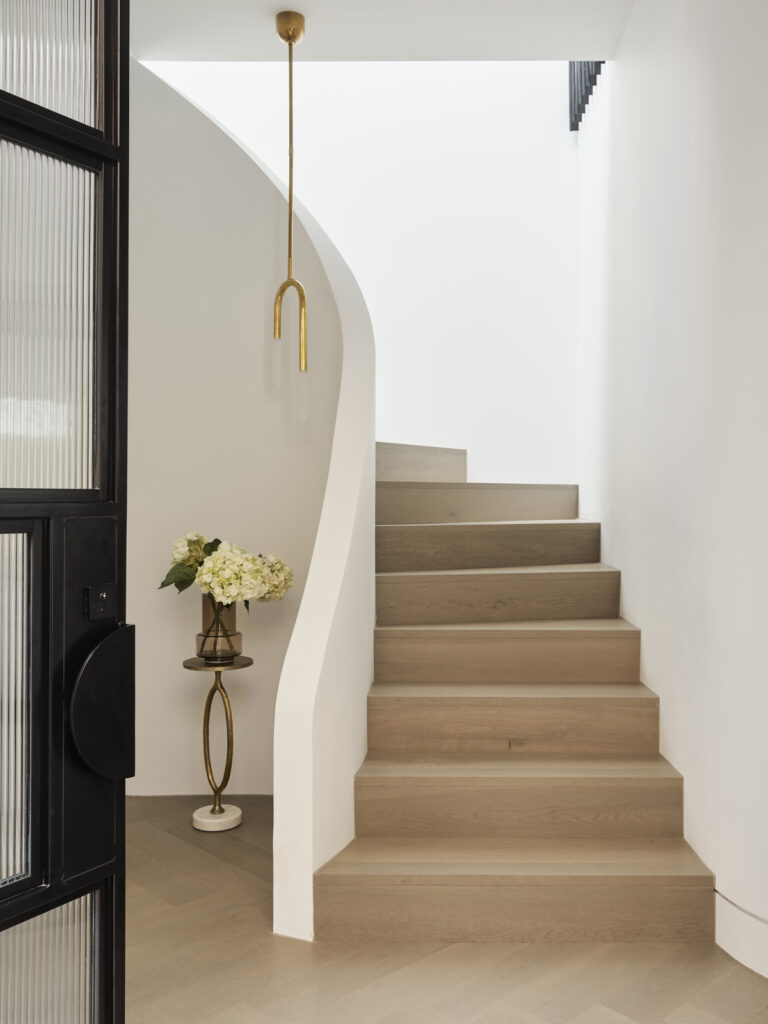
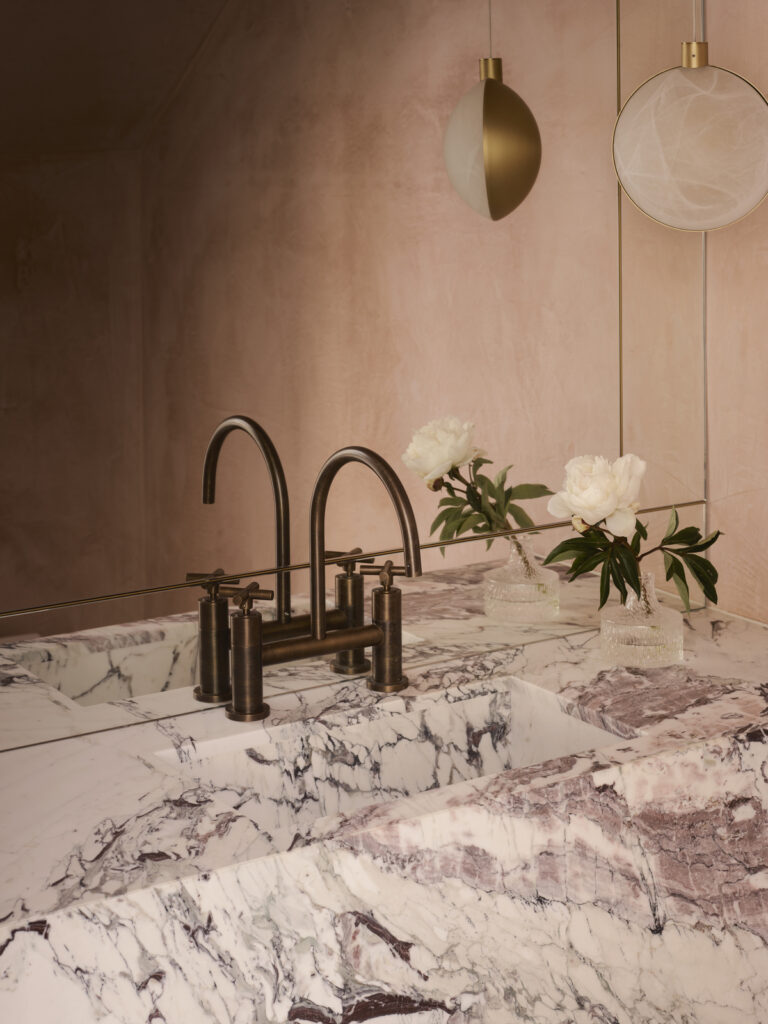
From the blush-tinted powder room with its gracefully curved ceiling to the kitchen and bathroom adorned with Palladian marble veined with hues of bronze and blush, each room in First Blush tells its own story while contributing to the overarching narrative of familial intimacy and sophistication. But what truly sets this abode apart are the subtle touches that infuse it with a sense of nostalgia and emotional resonance.
Take, for instance, the bespoke dressing table in the master bedroom—a poignant homage to the owner’s grandmother, whose memory lingers in the air like a fragrant whisper. As the owner delicately braids her daughters’ hair at this cherished spot, she finds herself transported back to her own childhood, sitting at her grandmother’s dresser, enveloped in a cocoon of love and warmth.
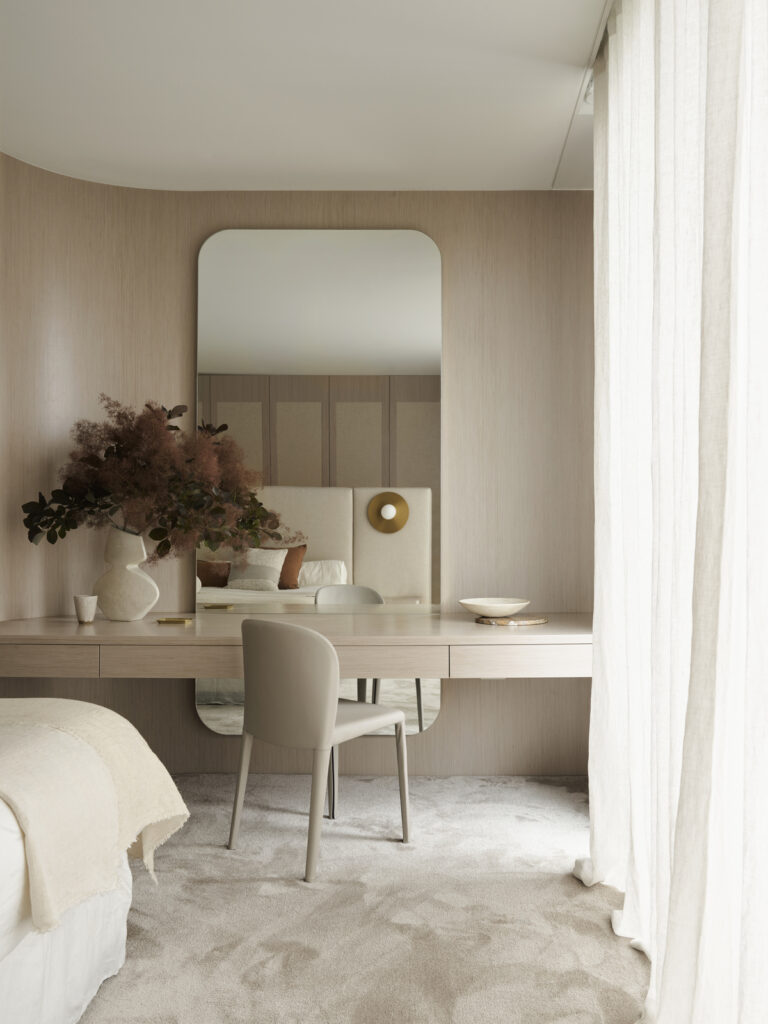
But the magic of First Blush extends beyond mere aesthetics, encompassing a series of architectural transformations that elevate the home to new heights of elegance and functionality. From the clever concealment of the powder room beneath the stairs to the strategic reconfiguration of windows to invite in more natural light, every alteration serves as a testament to the transformative power of thoughtful design.
One of the most striking features of First Blush is its open-concept walk-in wardrobe, delineated not by walls but by the graceful sweep of a bed head. Here, boundaries blur and space flows freely, inviting inhabitants to navigate the room with a sense of fluidity and grace that mirrors the rhythm of life itself.
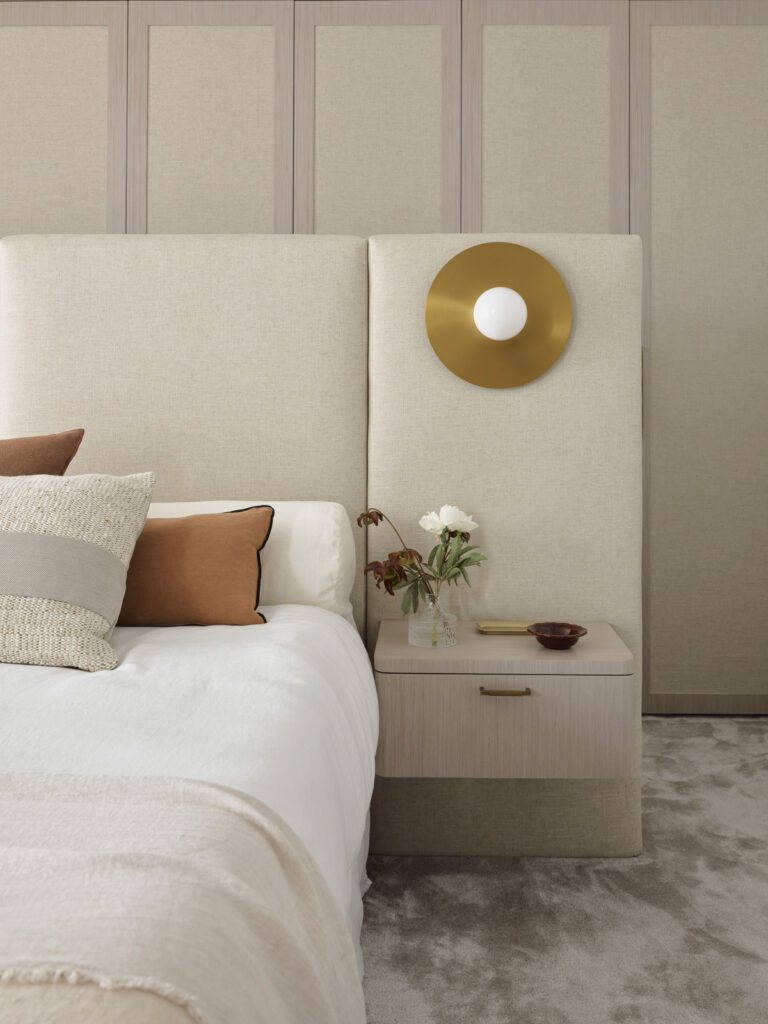
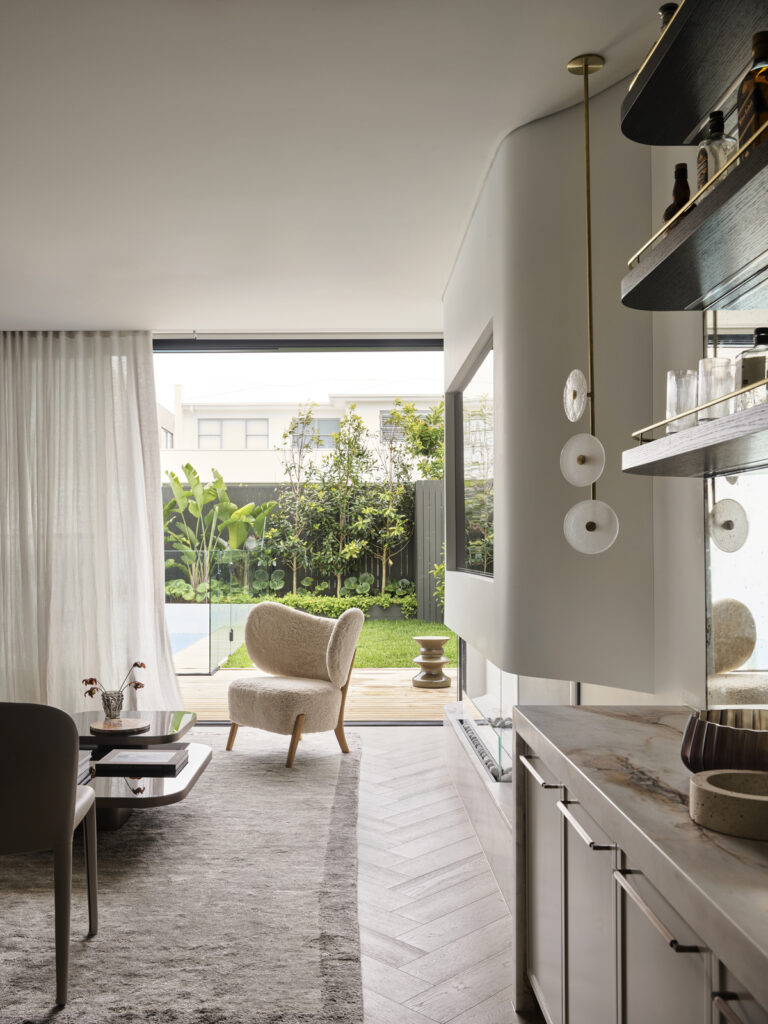
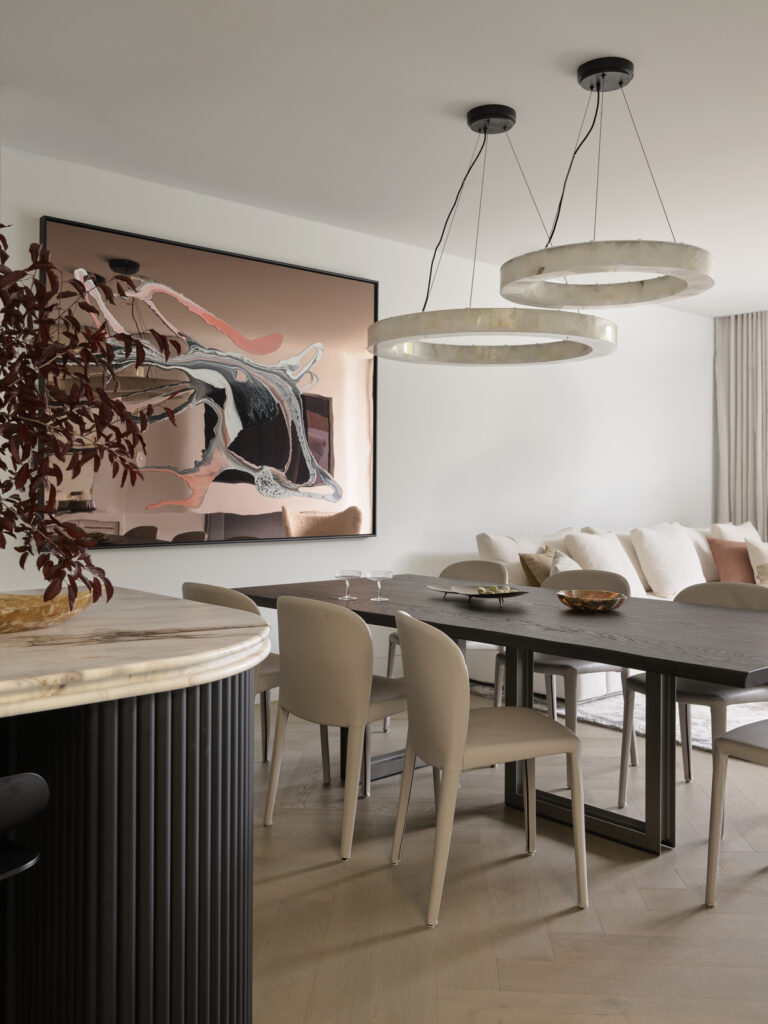
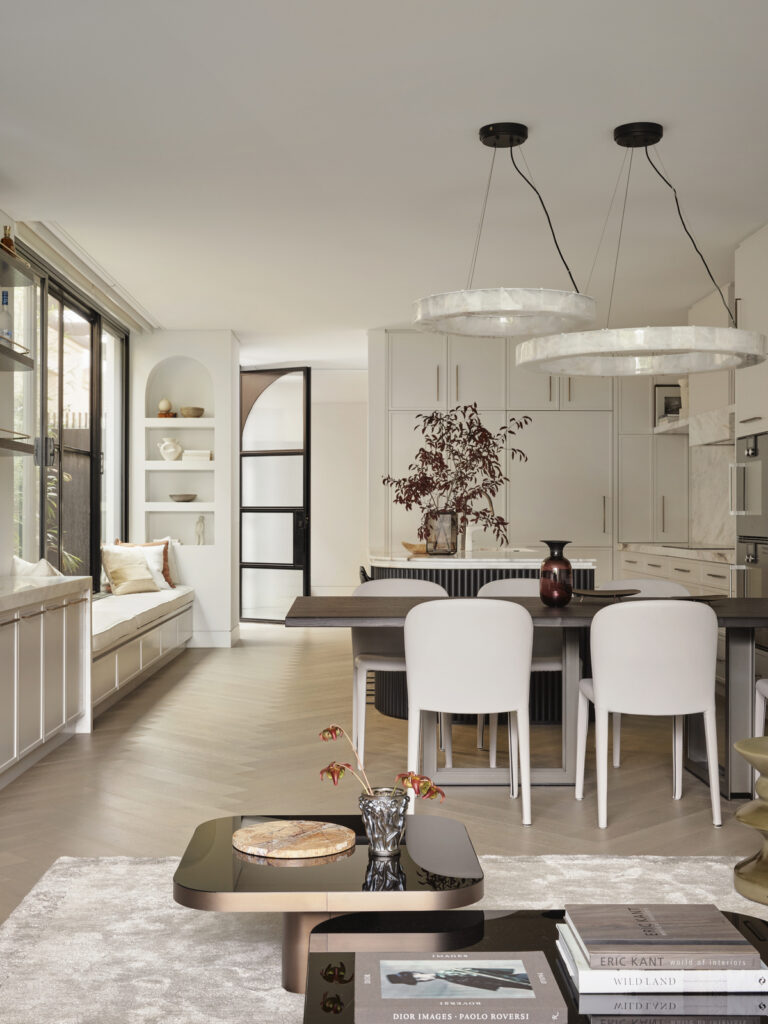
In essence, First Blush is a sanctuary where bold design choices converge with heartfelt narratives, where functionality harmonizes with aesthetic allure, and where every corner whispers tales of love, laughter, and cherished memories. Within its walls, the cacophony of daily life gives way to a symphony of serenity, reminding us that true beauty lies not just in the things we see, but in the stories they tell and the memories they evoke.
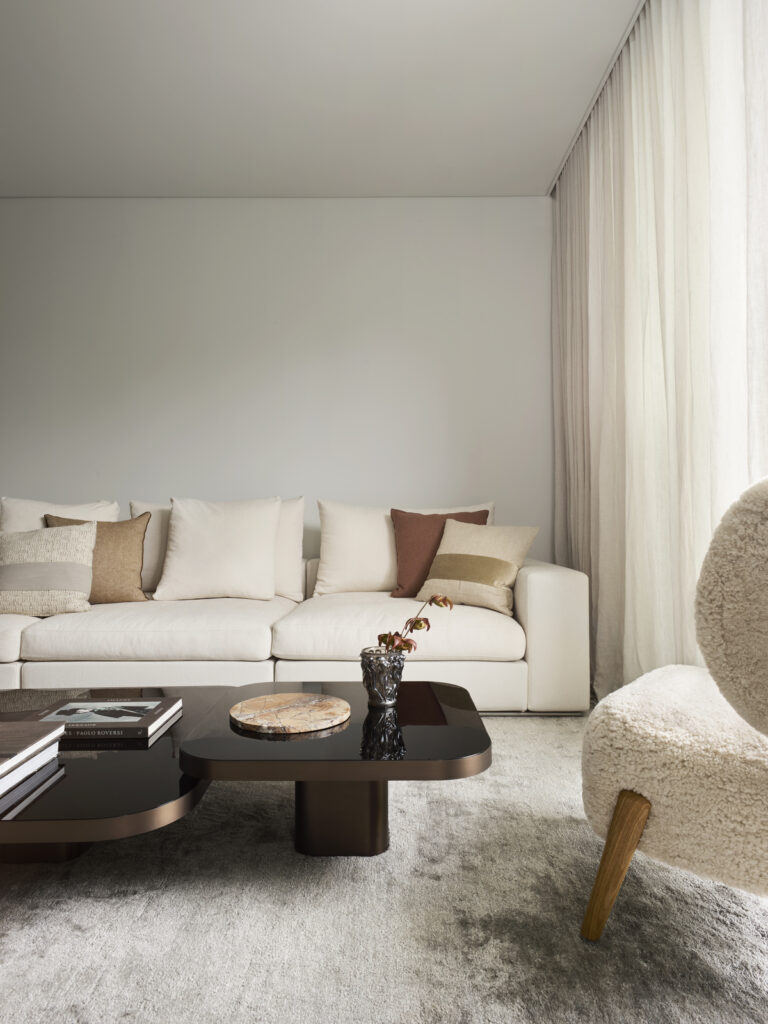
INTERIOR ARCHITECTURE AND DESIGN Smac Studios
(principal Shona McElroy)
PHOTOGRAPHY Anson Smart
PHOTO STYLING Clare Delmar
ARCHITECTURE Van Rooijen Meyers Architects
(architect Gary Meyers)
LANDSCAPE ARCHITECTURE Dangar Barin Smith
CONSTRUCTION Airth Building








