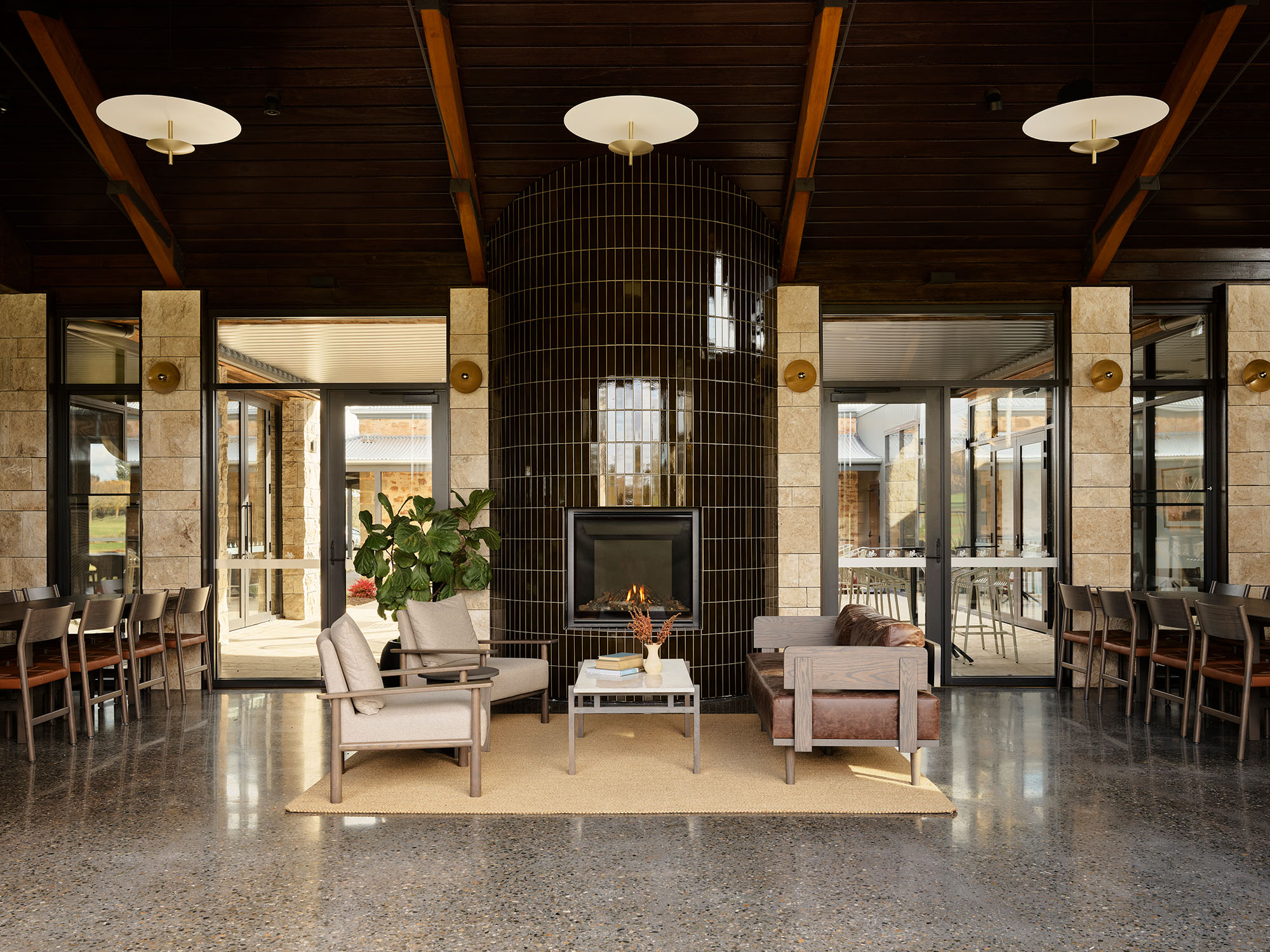Header: Anson Smart
For the first time since they set up shop in 1969, the family-run Taylors Wines has opened a brand-new cellar door in the Clare Valley. This isn’t just a minor update, but a multi-million dollar project that moves the tasting experience from the leading winery into a purpose-built extension of the original homestead. The project, handled by Georgie Shepherd Interior Design and GP Architects, creates a warm and welcoming space that takes its inspiration directly from the South Australian landscape.
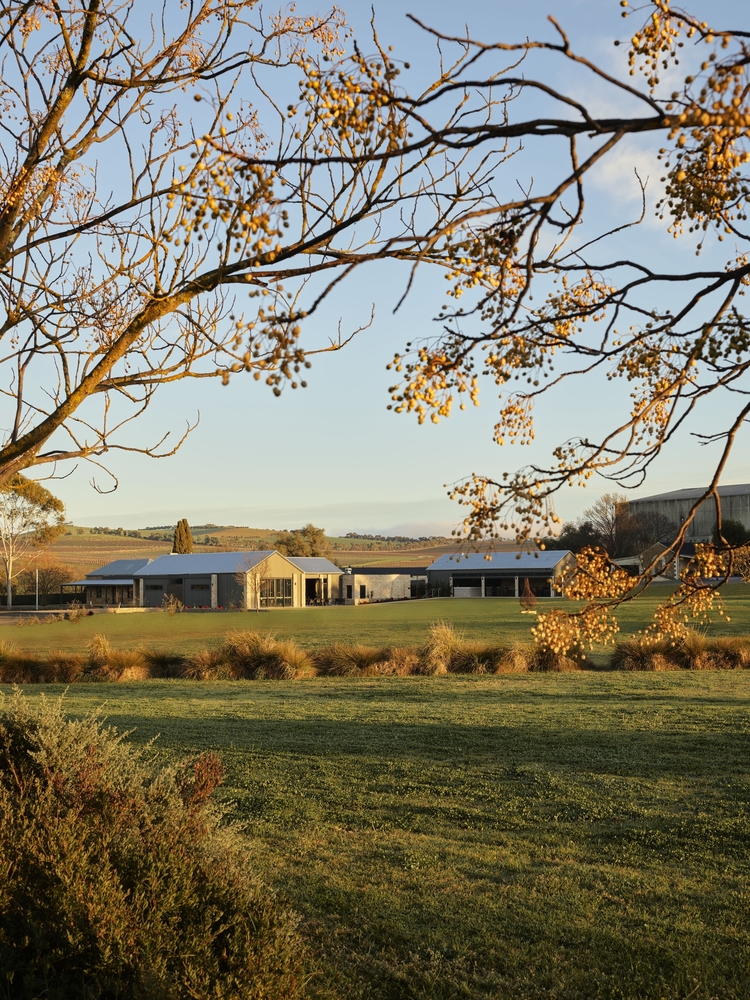
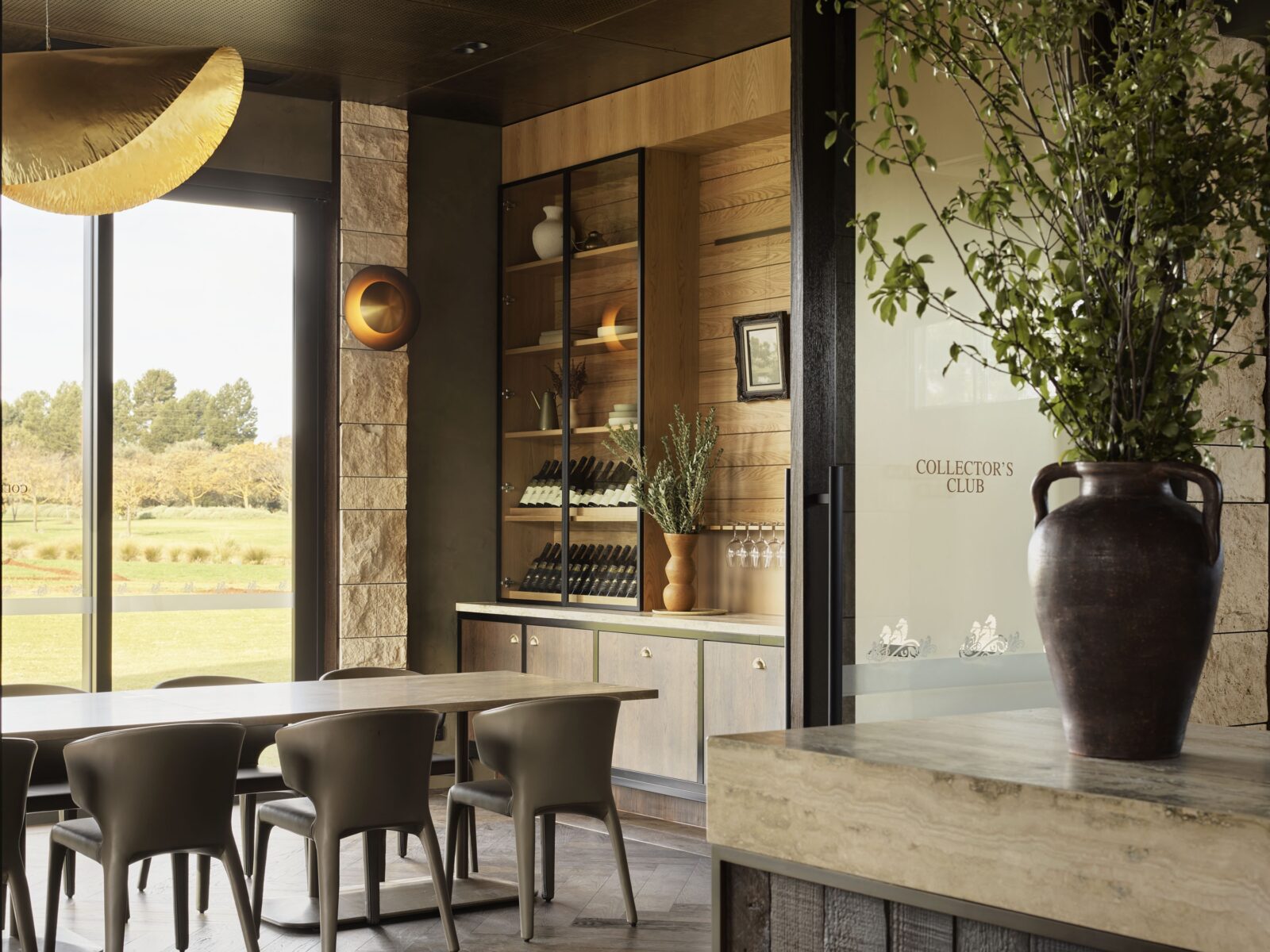
Iconic entry
From the moment you arrive, the building itself tells the Taylors story. The new structure’s facade and walls feature limestone, a direct nod to the local land where the family famously discovered fossilised seahorses in the vineyard’s bedrock decades ago. That iconic three-seahorse emblem greets visitors at the main entry, recreated at a large scale in stylish weathered steel. You then pass through floor-to-ceiling glass, walking from the wide-open lawns into the main tasting room.
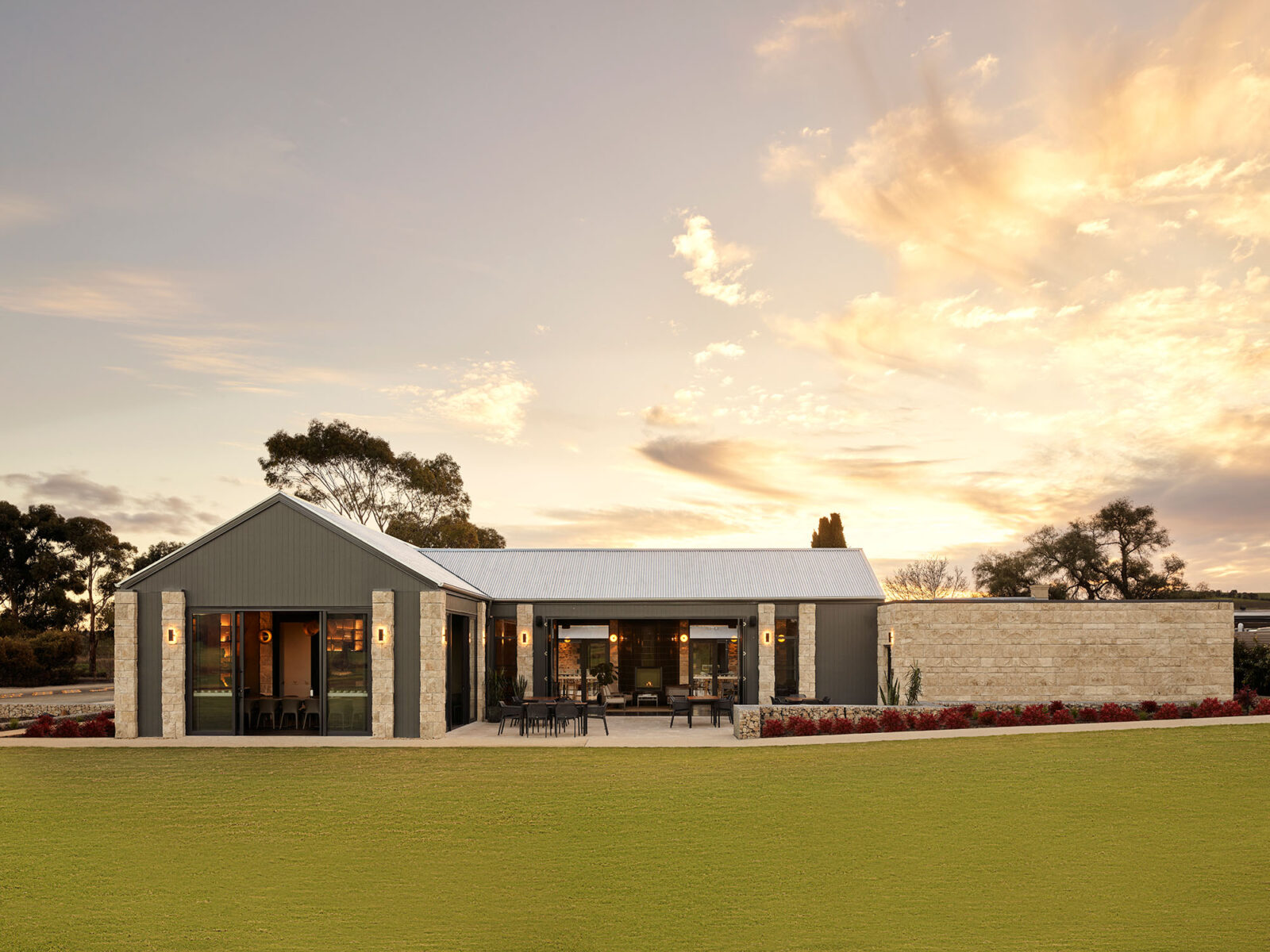
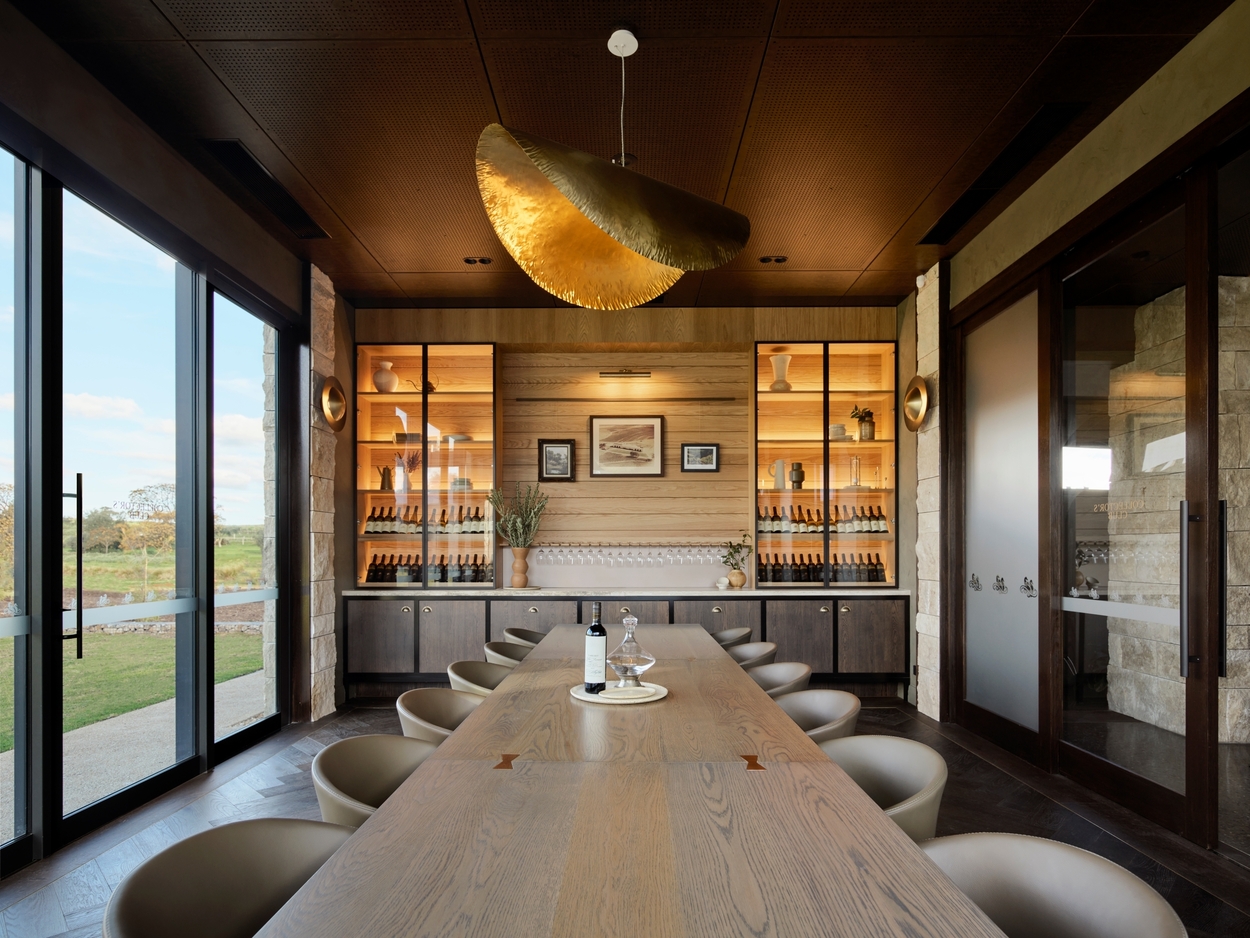
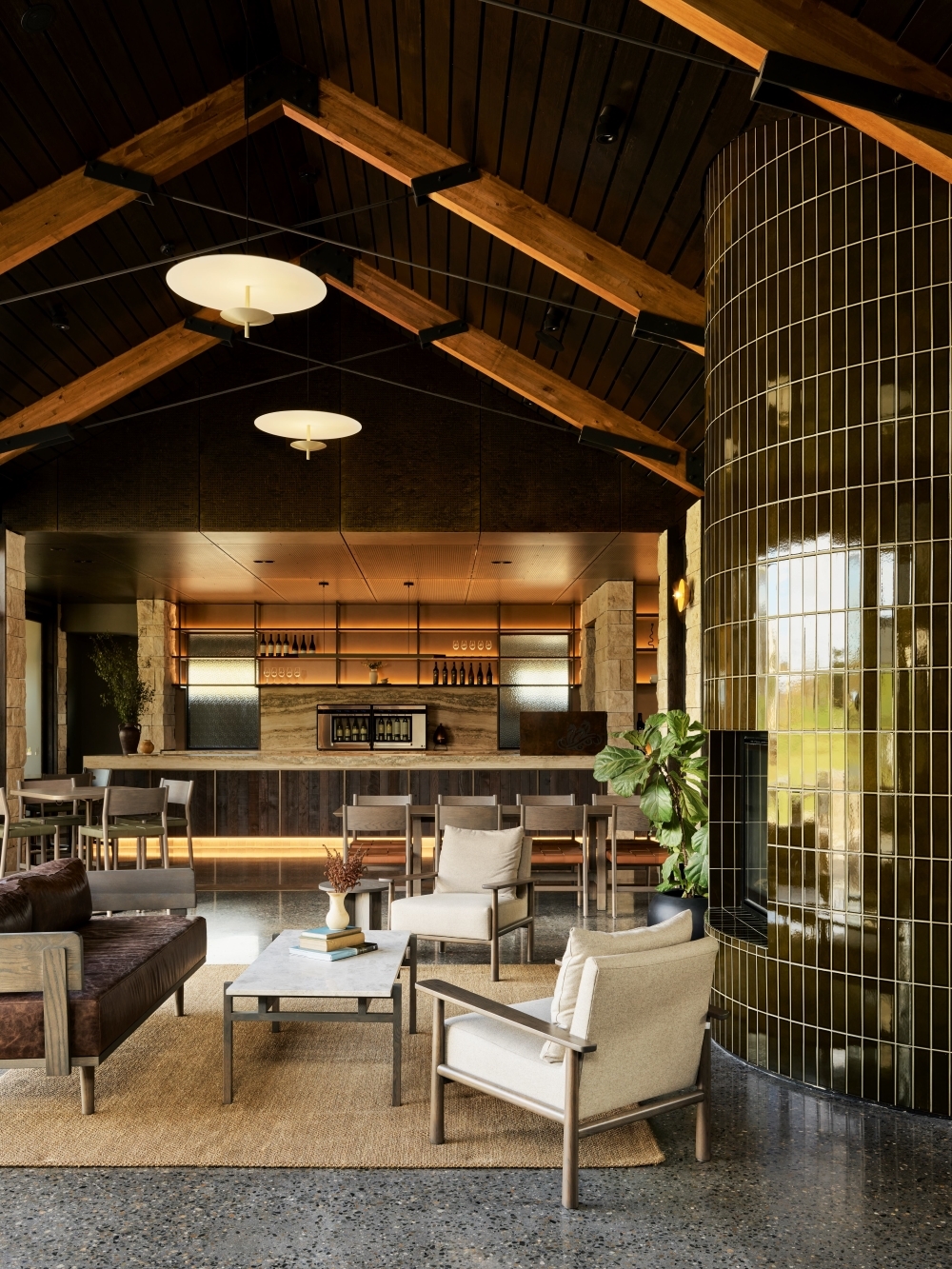
A modern space with distinct areas for every occasion
Once inside, the space opens up to an expansive tasting counter made from beautiful travertine stone, complete with Enomatic Wine Serving Systems for pouring Taylors’ best wines. The room’s focal point is a spectacular circular fireplace covered in bronze-green tiles. It’s surrounded by cosy lounges and custom-made furniture featuring American oak and soft leather, inviting guests to settle in. Looking up, you see custom-designed roof trusses made of exposed Victorian Ash timber and metal, a feature that repeats on the walls. The whole effect is a modern interpretation of the classic Australian barns seen around the region.
The design features five unique areas, including a luxurious Collector’s Club room with panoramic vineyard views, a weatherproof Courtyard with a fireplace, and a sunlit East Patio. At the back, a private Event Pavilion with its own bar hosts up to 60 guests without disturbing the main cellar door.
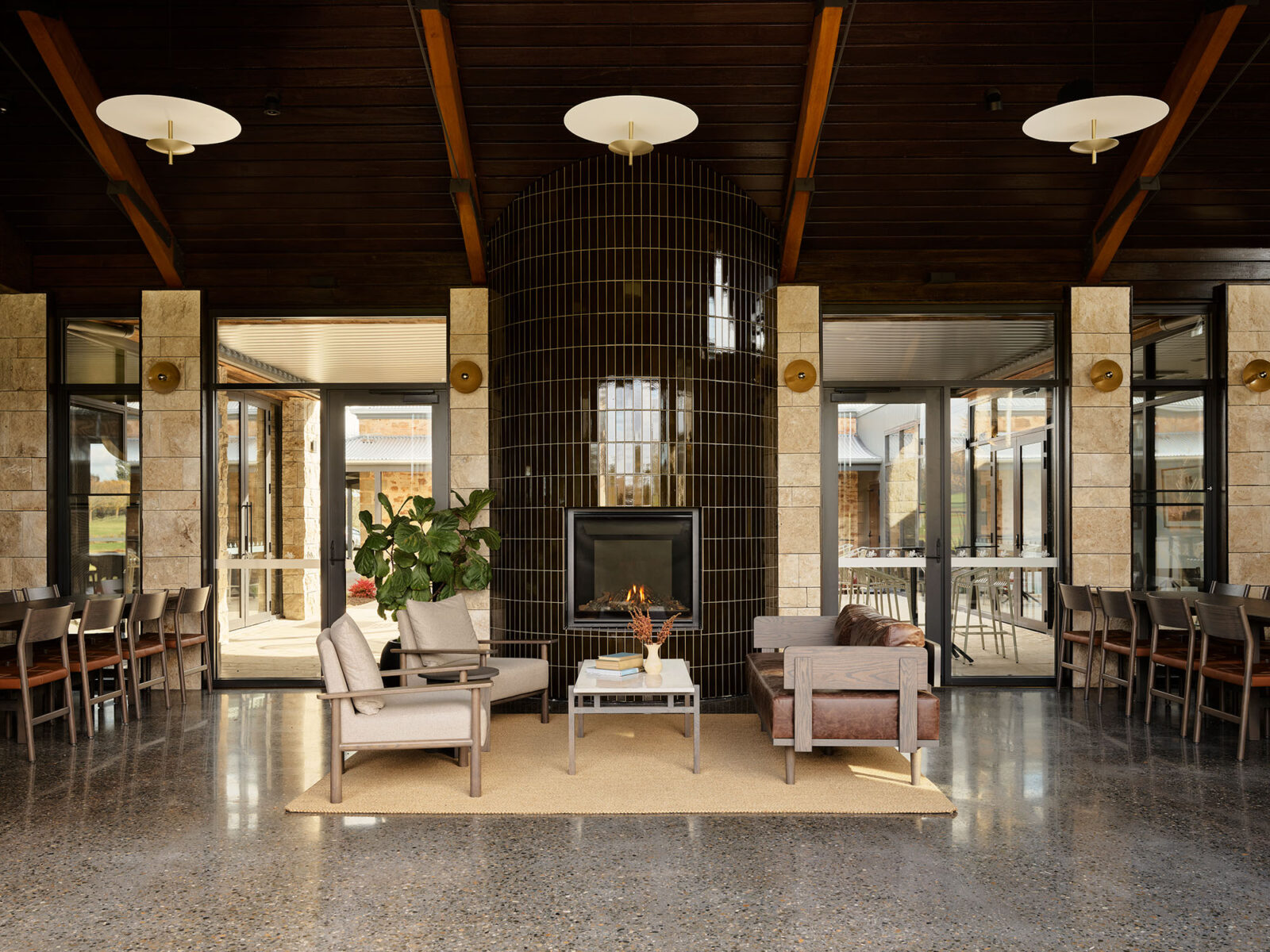
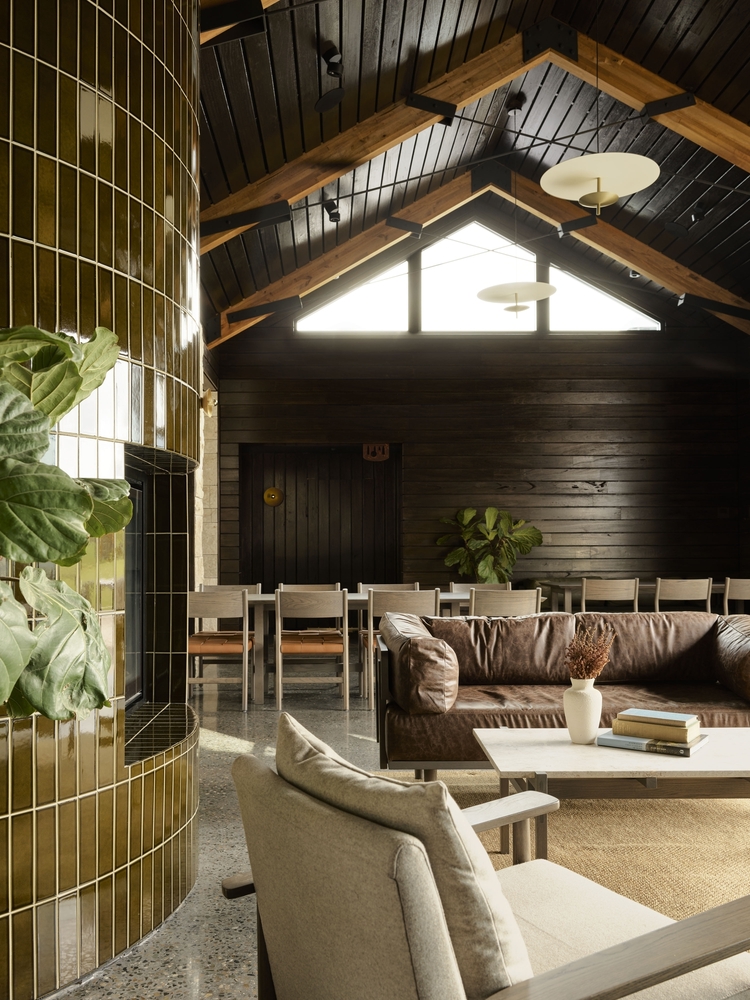
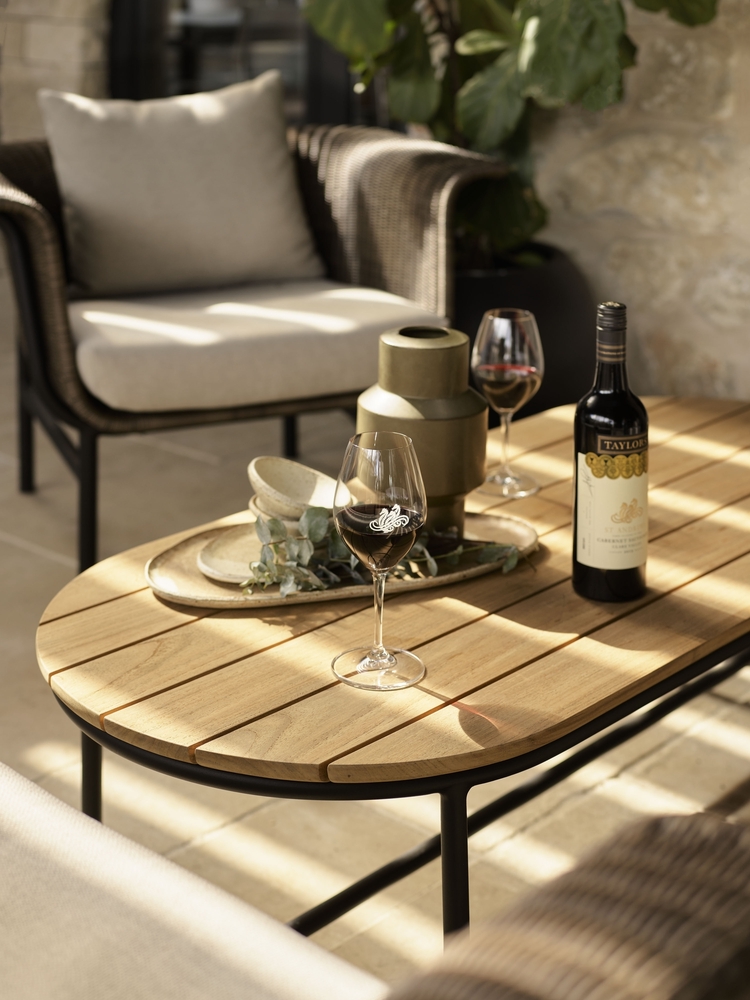
Materials that make the design
Everywhere you look, the details matter. The floors are a polished terrazzo-style concrete, inlaid with wood and brass detailing that marks the transition between the different zones. The interior pulls together a rich palette of dark timber, more travertine, and metal accents, which feel both rustic and elegant. The luxurious furnishings and custom joinery were designed to age with the building, developing a natural patina that will only add to the interior’s character over time. This impressive new space, which truly captures the spirit of its location, has already been noticed, picking up a win at the LIV Hospitality Design Awards for its interior design.
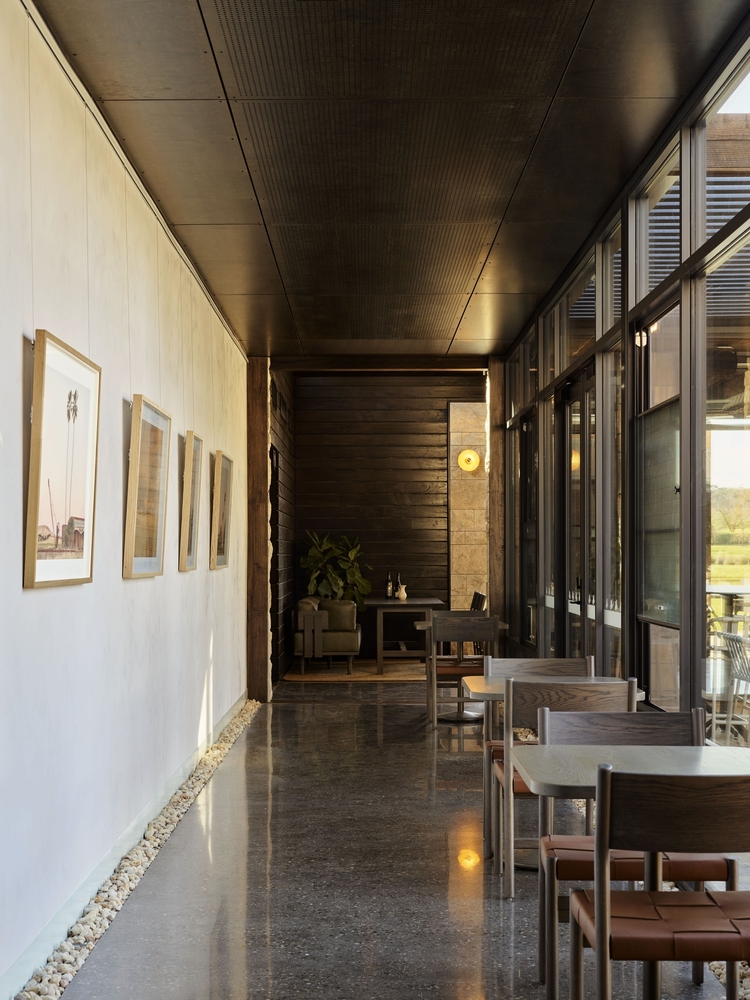
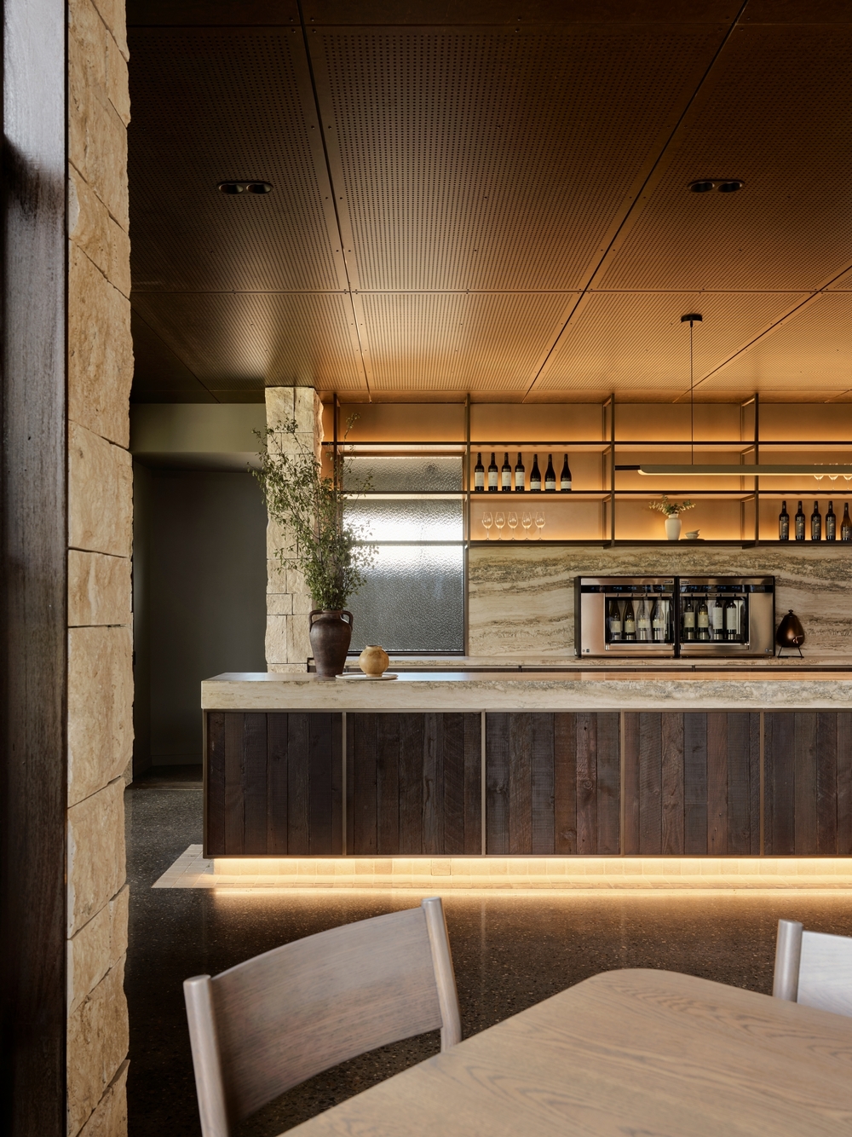
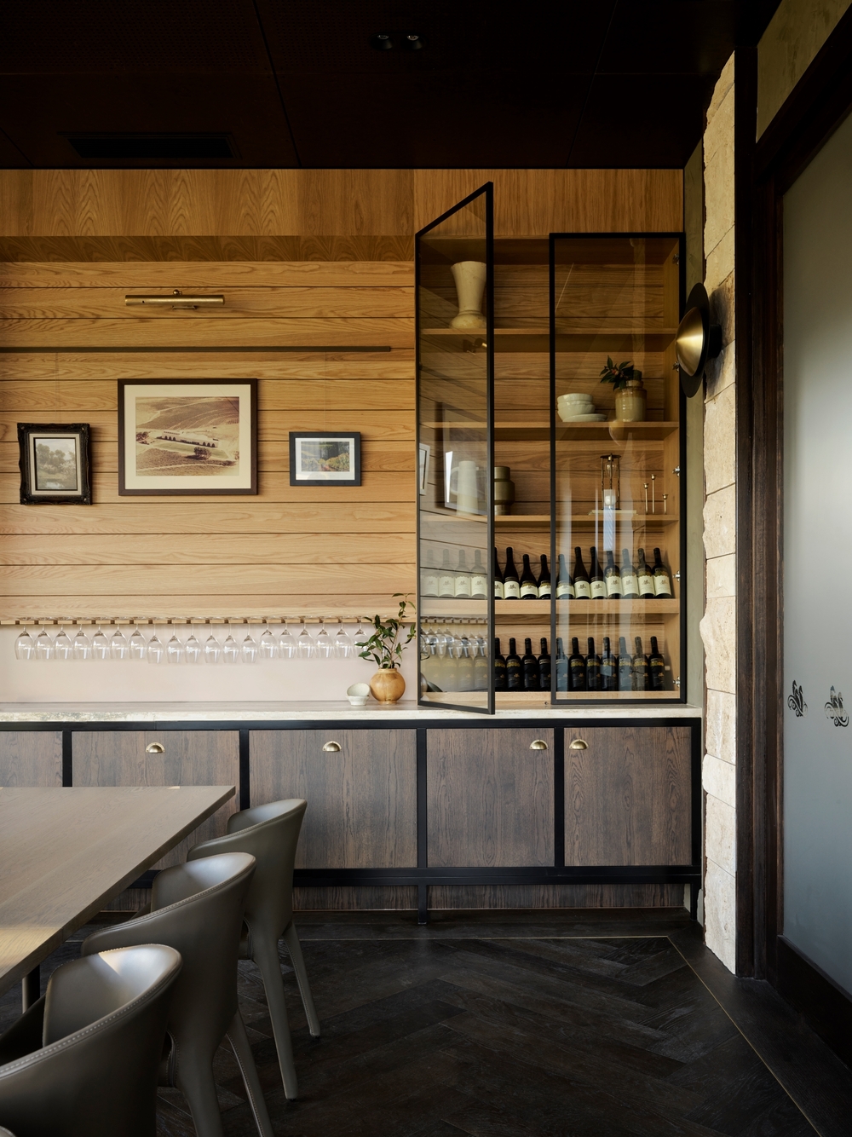
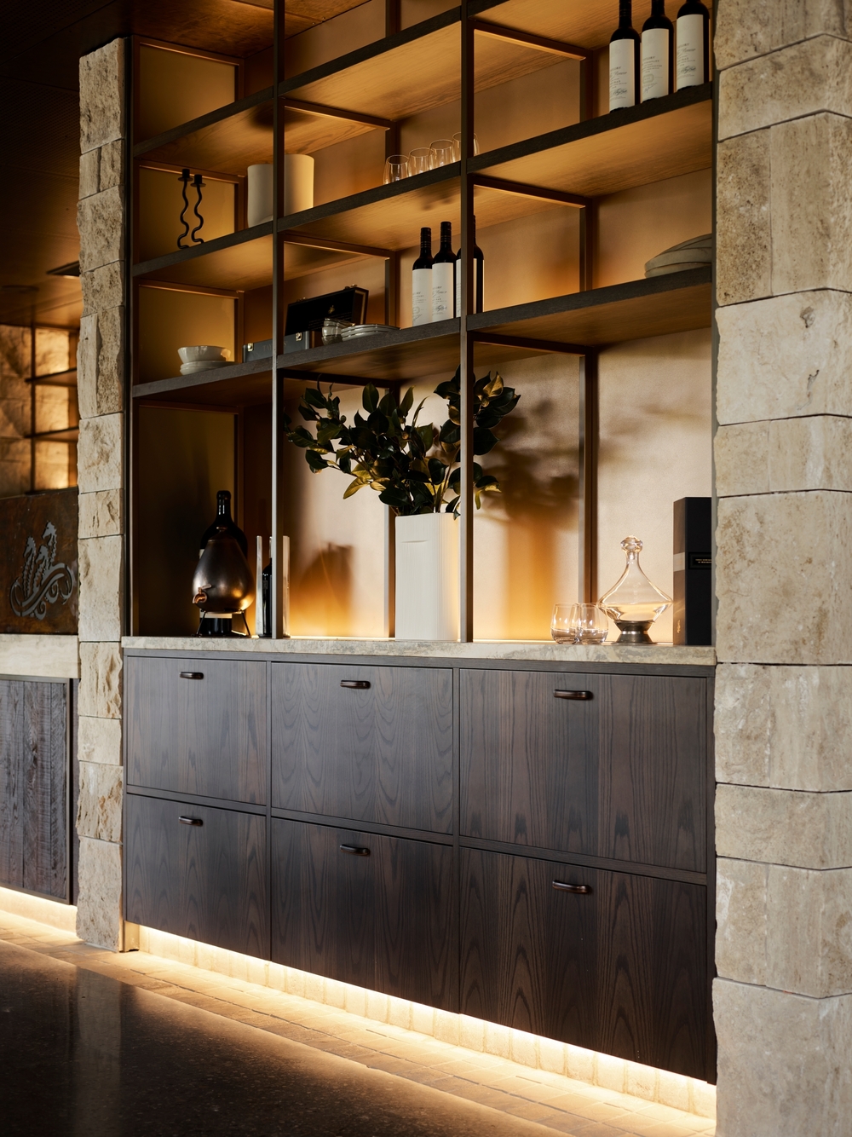
Project info
Company/Firm: Georgie Shepherd
Lead Designer: Georgie Shepherd
Other Designer(s): Emmeline Barwick, Lauren Main
Architect: Kristina Soggee (GP Architects)
Interior Designer: Georgie Shepherd (Georgie Shepherd Interior Design)
Hospitality: Taylors Wines
Construction Company: Cook Building
Photo Credit: Anson Smart
Location: Clare Valley, South Australia, Australia
Project Date: August 2023






