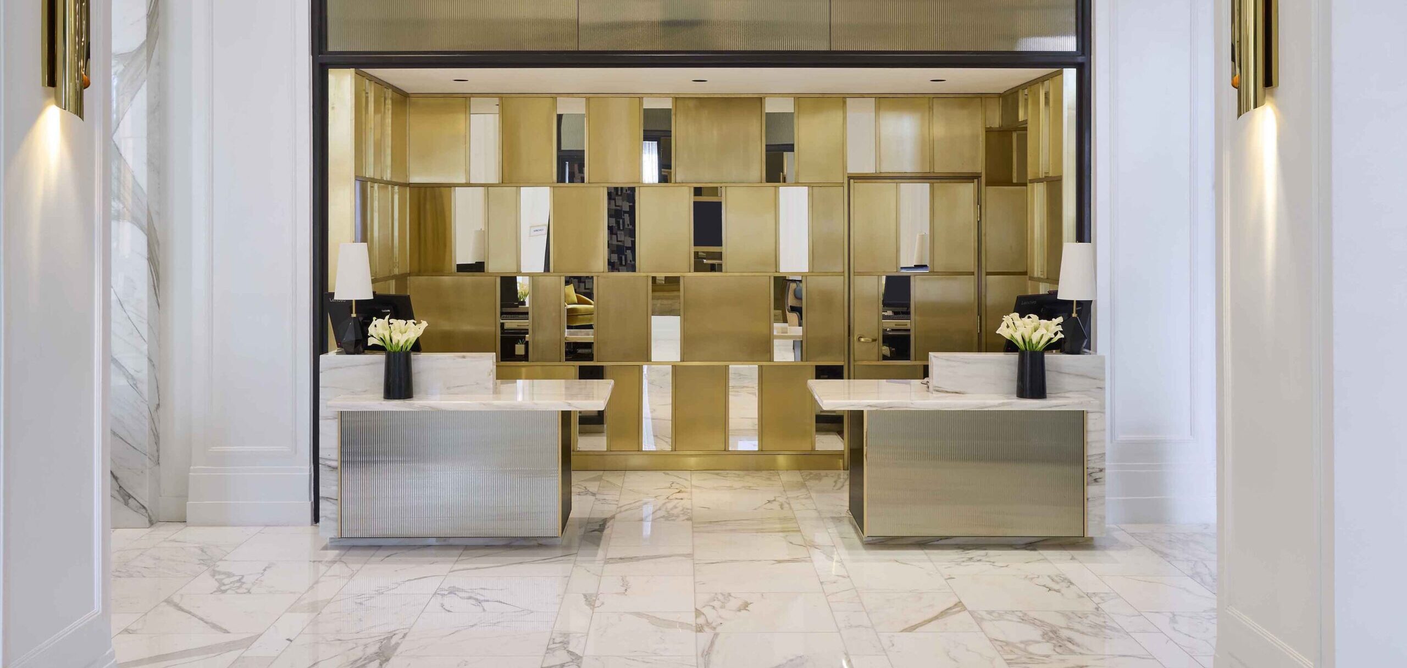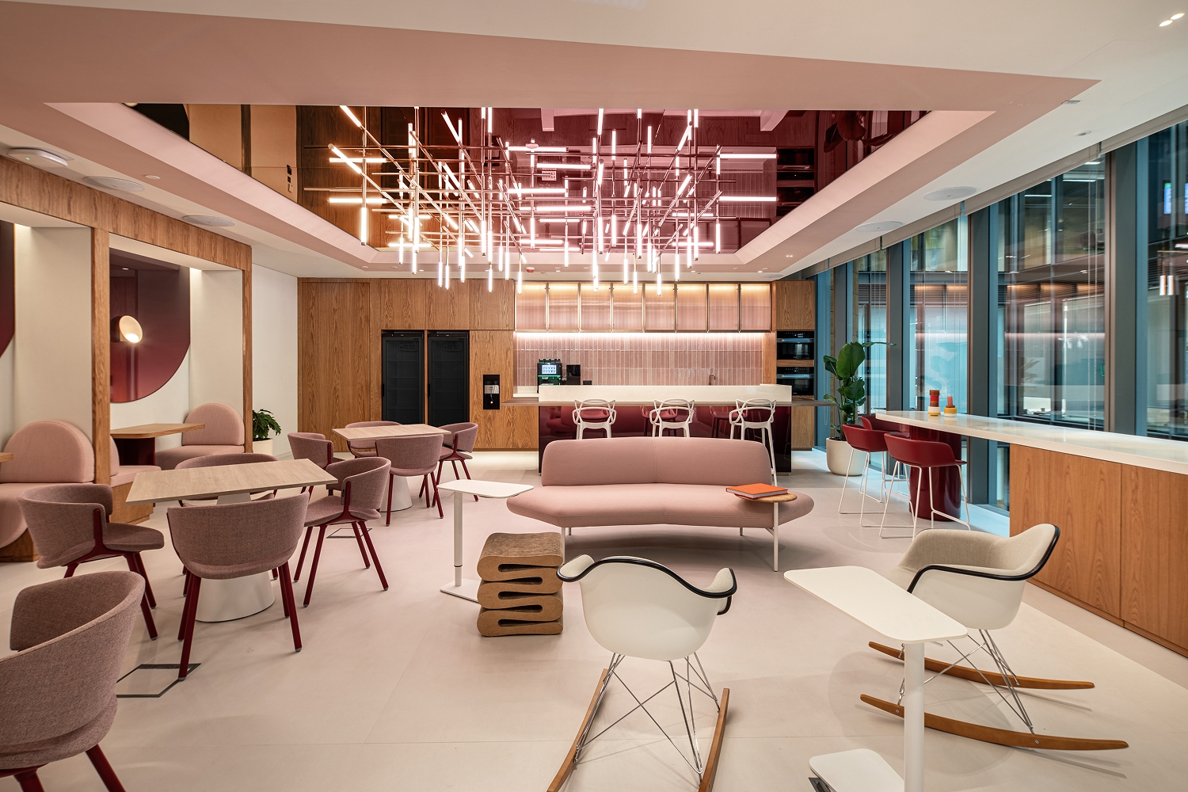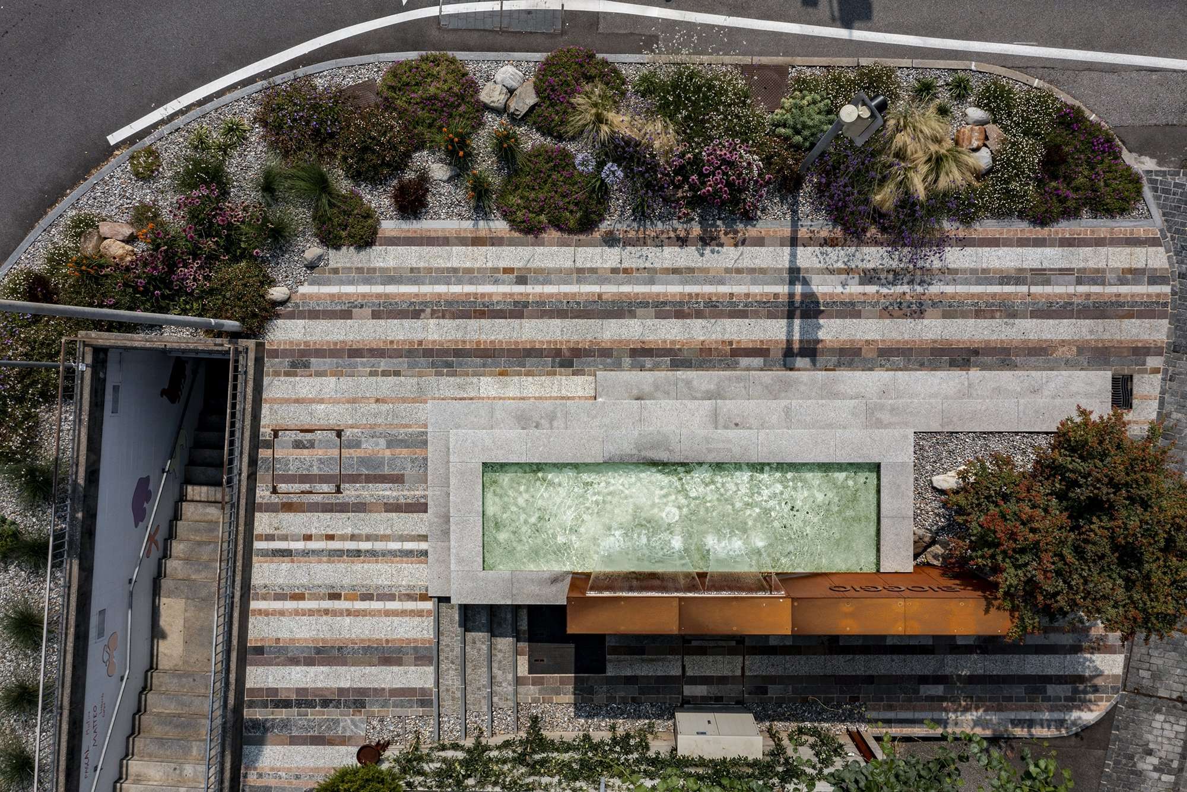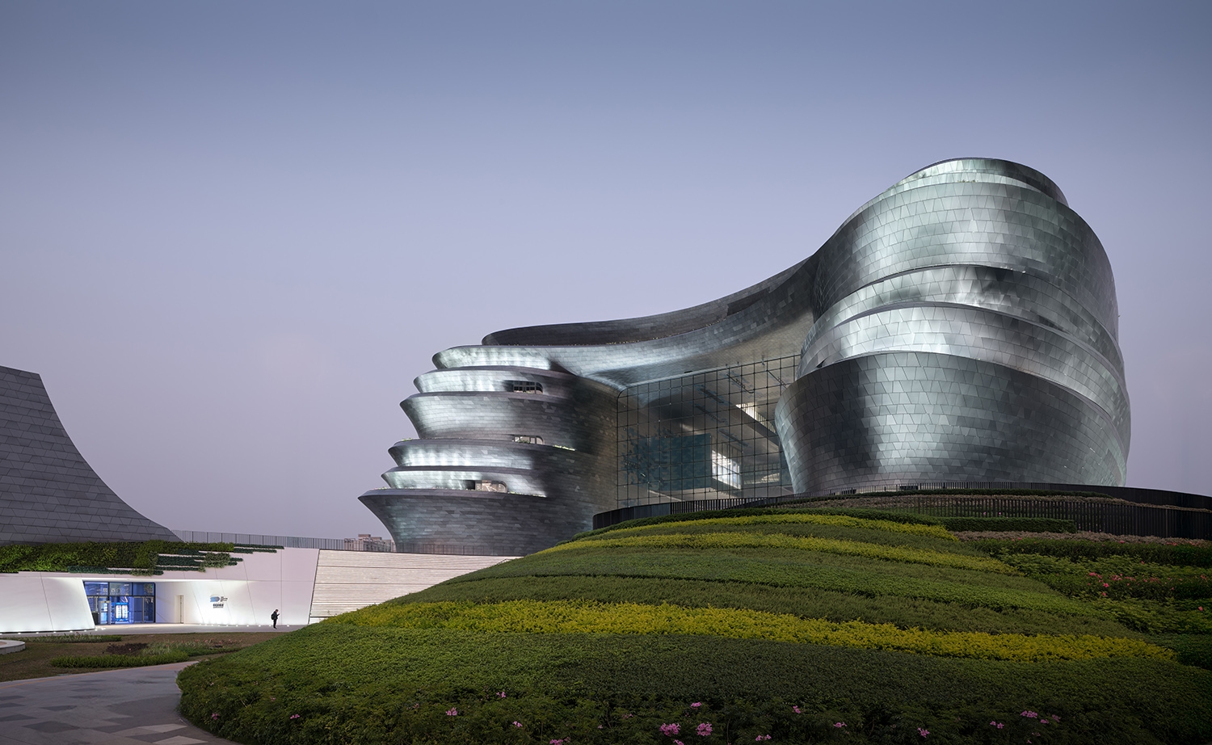Header: Marcelo Villada Ortiz
Bioggio, in Switzerland, needed to renovate one of its key roads, Via Cademario, which connects the city’s historic center with the larger network of Strada Regina and the municipalities of Malcantone. The vision was clear: to modernize the areas along the road and create social spaces where the people of Bioggio could enjoy themselves and the city. Such a project could hardly go unnoticed, so it was recently recognized by the BLT Built Design Awards as one of the best urban landscape designs of 2024.
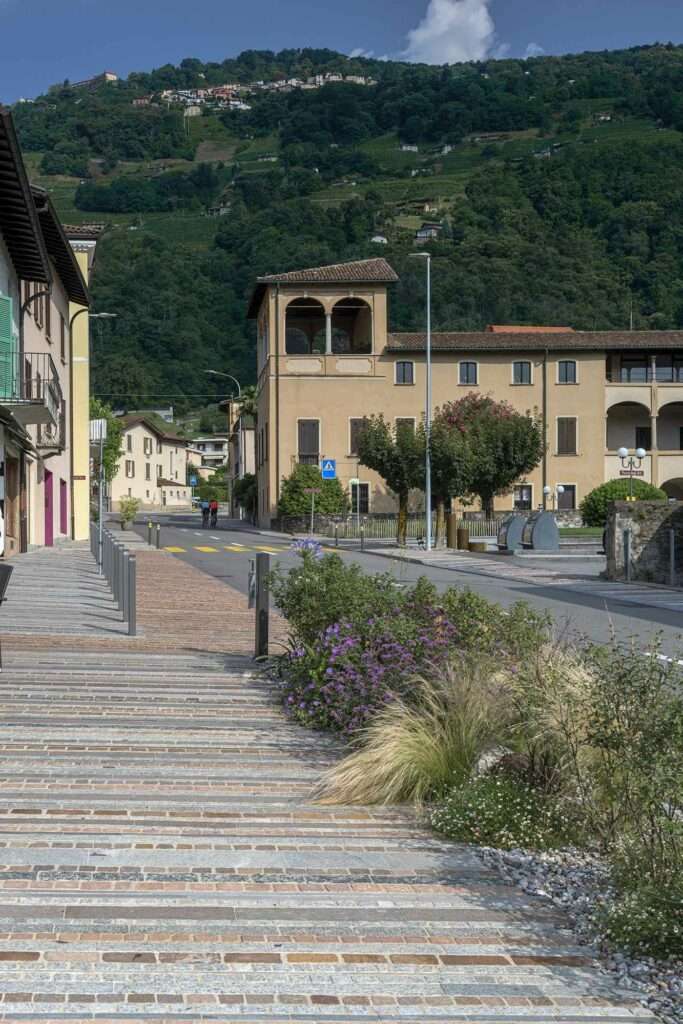
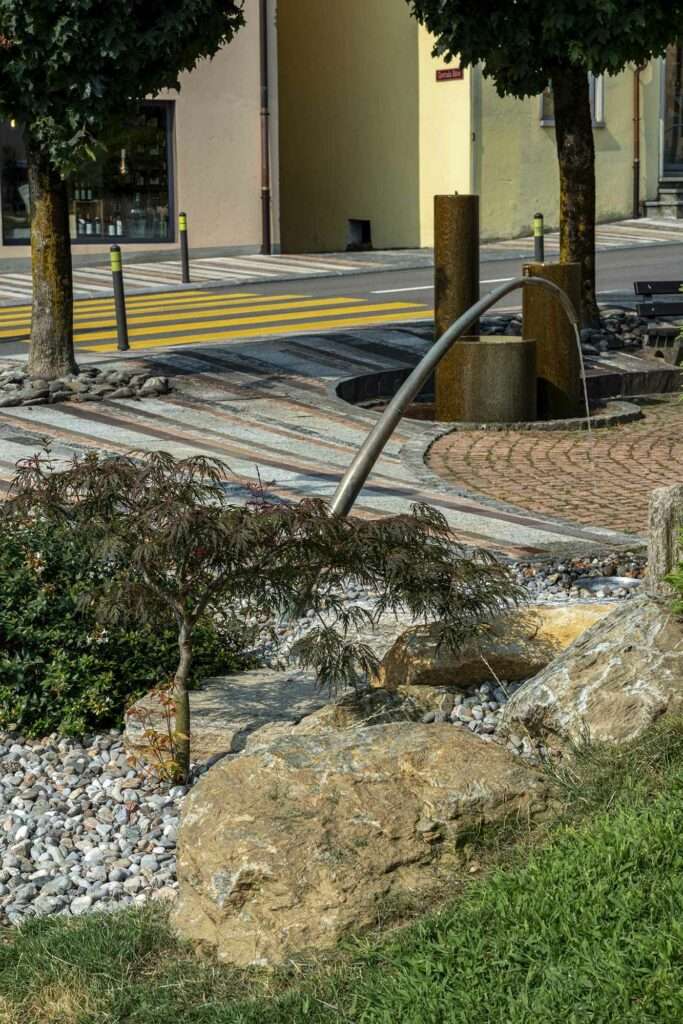
Functionality and social spaces
Public spaces were created along a 185-meter stretch, carried out in conjunction with the redevelopment of the cantonal road. The result is a renewed urban environment that promotes pedestrian circulation, improves access to the community’s many historical landmarks, and redefines the connection between functional and social spaces in the town center.
The project began at the municipality’s southern gateway, an entry point that now houses green areas and a newly designed fountain. This area serves as a visual and functional threshold, marking the transition into Bioggio’s public core. From here, Piazza degli Orti is an open space that invites people to stop and share stories and even integrates public transportation stops. At its northernmost point, the project ends at the entrance to the Town Hall, tying together essential civic and social elements within the historic center.
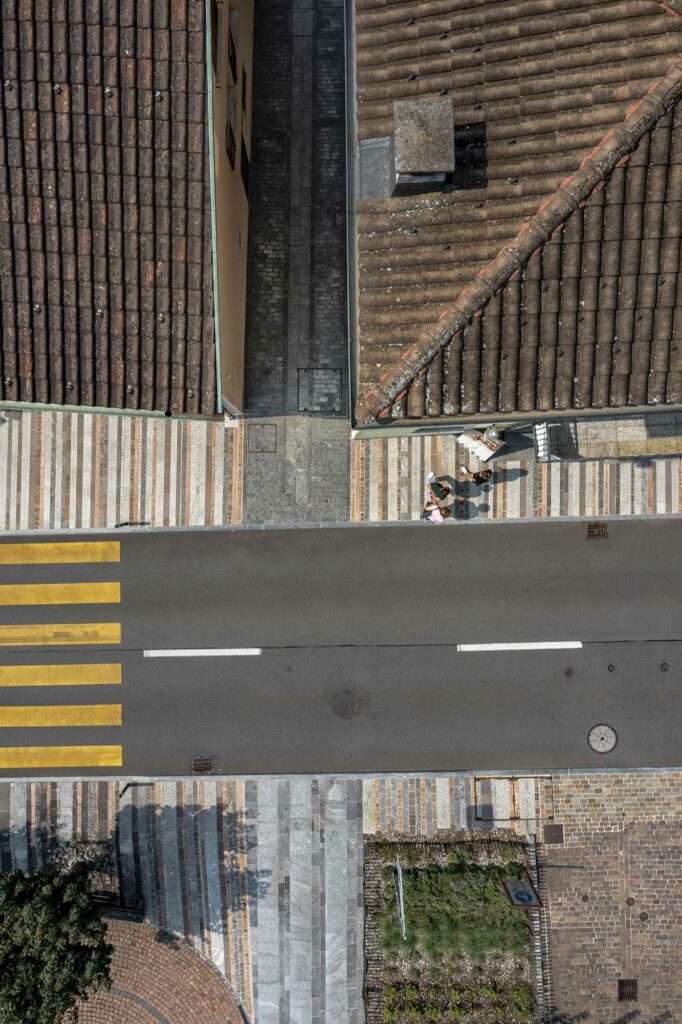
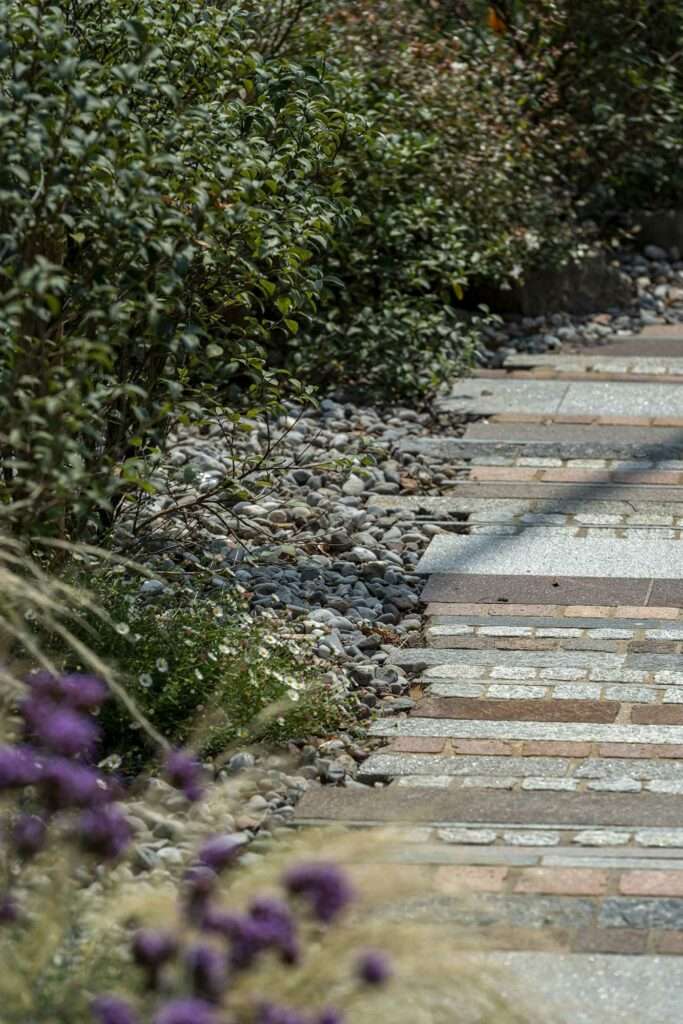
The details
Pedestrian circulation was prioritized throughout the project, with 1,100 square meters of natural stone paving in varied materials defining clear and accessible pathways. The use of natural stone contributes to the spaces’ durability and aligns with the town’s historical aesthetic. Including 128 square meters of green spaces helped enhance the town’s connection with nature, fostering a connection not only with the present moment but also with the surrounding environment. A 31-square-meter fountain with a waterfall adds a dynamic and central feature to the project, reinforcing the town’s identity while allowing residents to trust that the town will still have a lot to offer in the future.
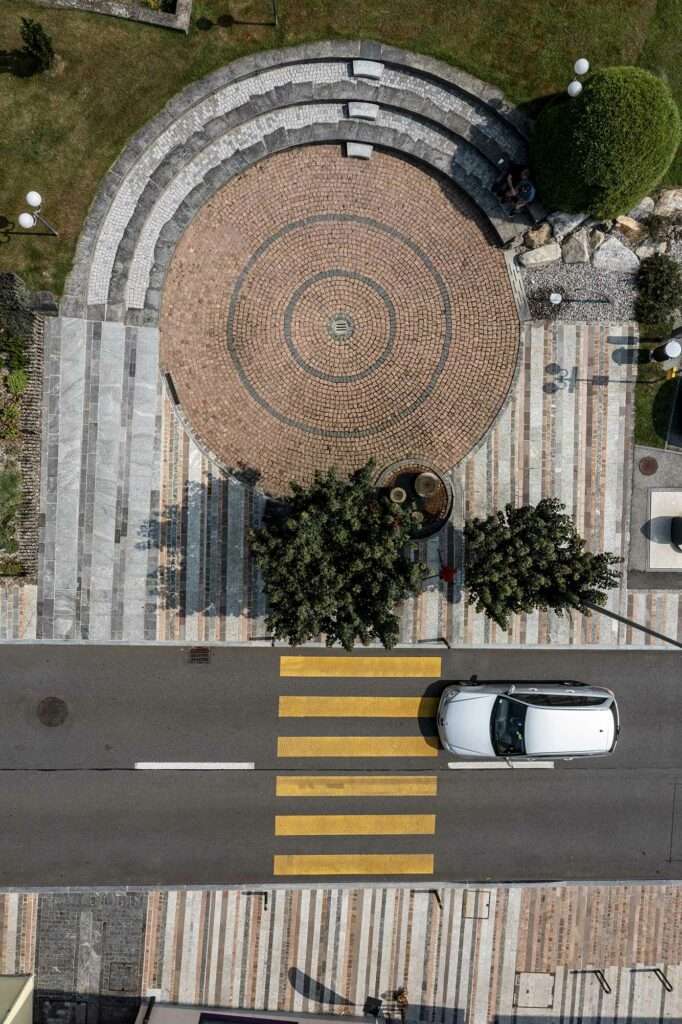
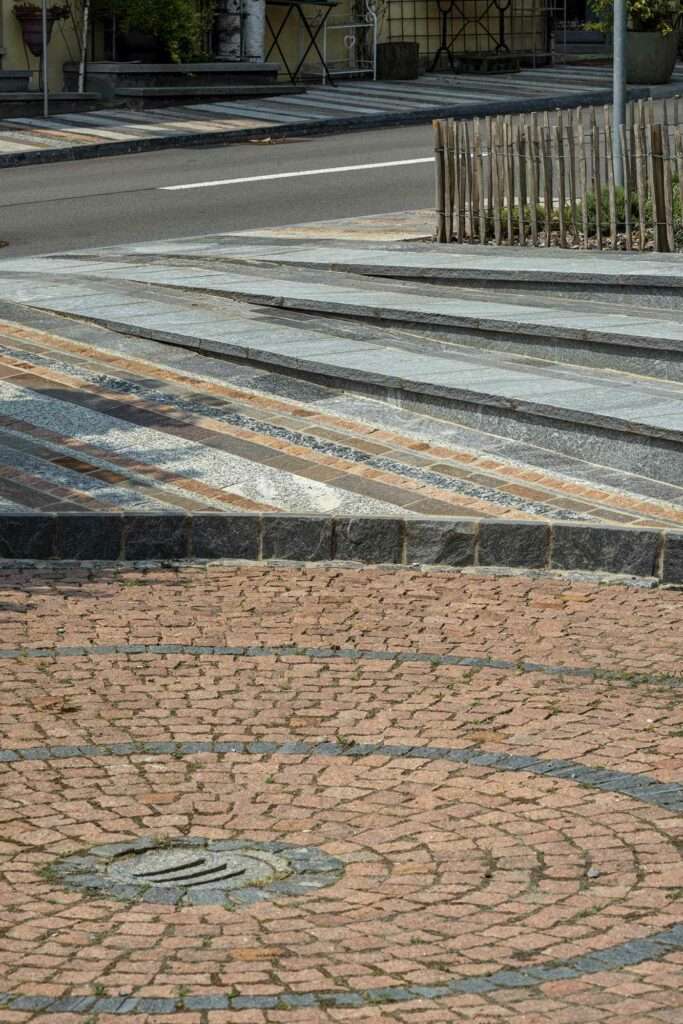
Design Company: Enrico Sassi Architetto Sagl
Lead Designer: Enrico Sassi
Design Team: Irene Lucca, Roberta Blasi, Alessandro Armellini
Other Credit: Mauri & Associati SA
Photo Credit: Marcelo Villada Ortiz



