Header: Stojcic Multimedia Studio
In the heart of Osijek, a city in Croatia, a project named Magnum Opus stands as a fresh addition to the city’s architectural landscape. The name, meaning “masterpiece,” was chosen by the investor, setting a high standard for the designers and architects involved. With this in mind, the team at Rechner Architects, led by architect Bruno Rechner, took on the challenge of bringing this vision to life. Working alongside him was architect Predrag Rechner, and together they crafted a residential project that is as visually distinctive as it is functional.
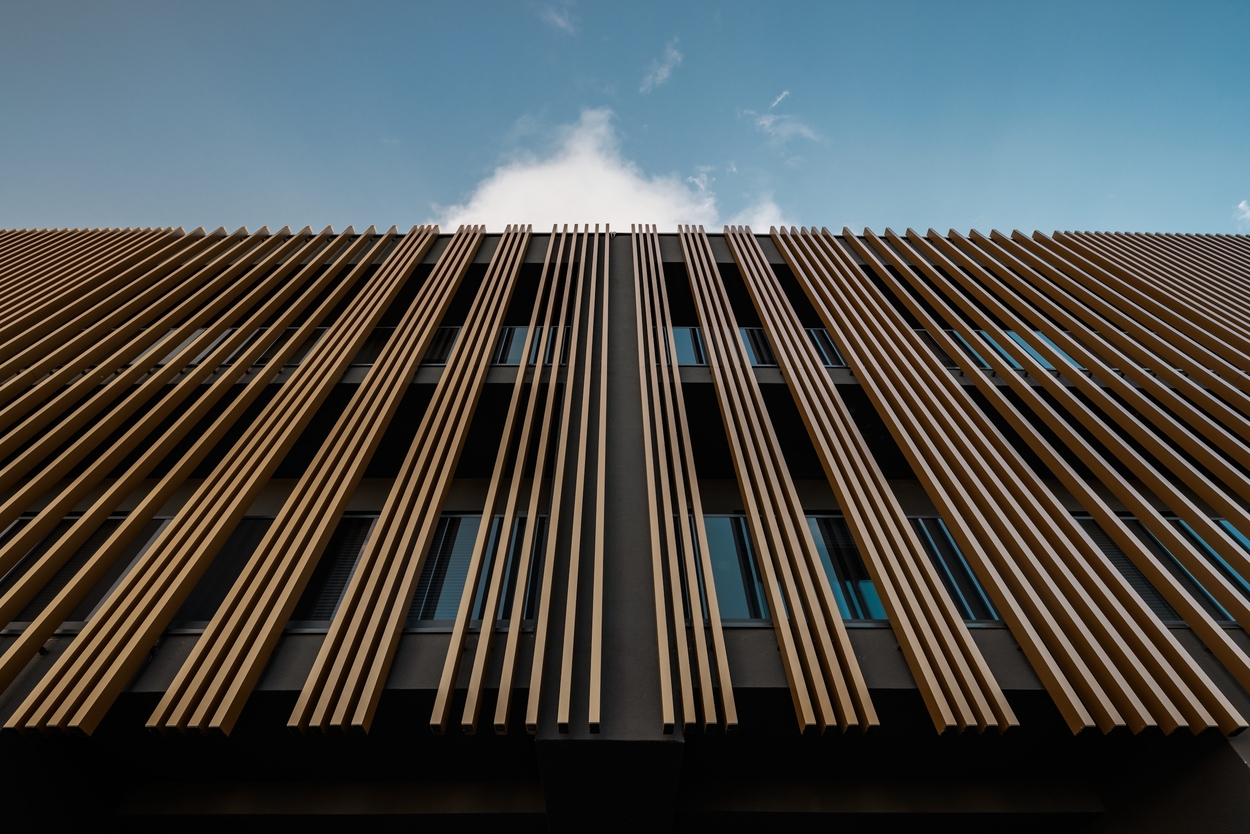
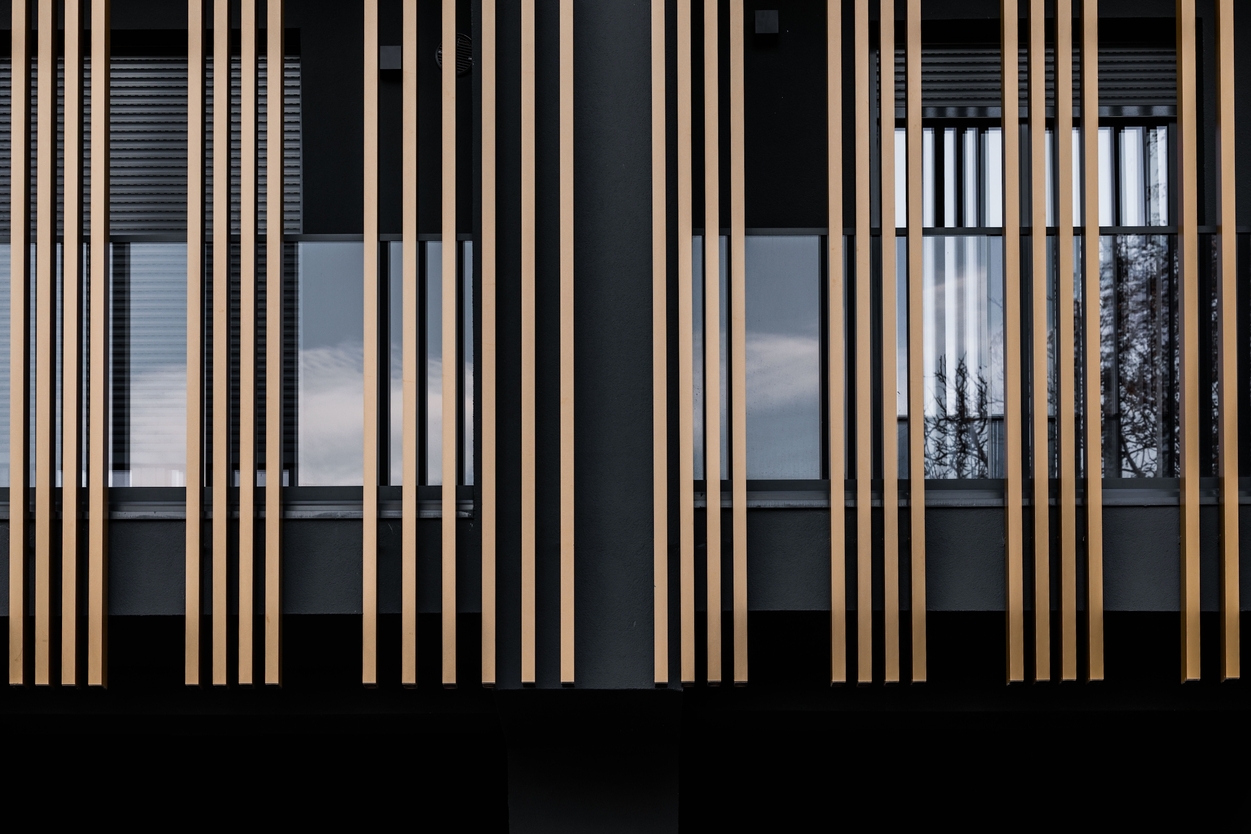
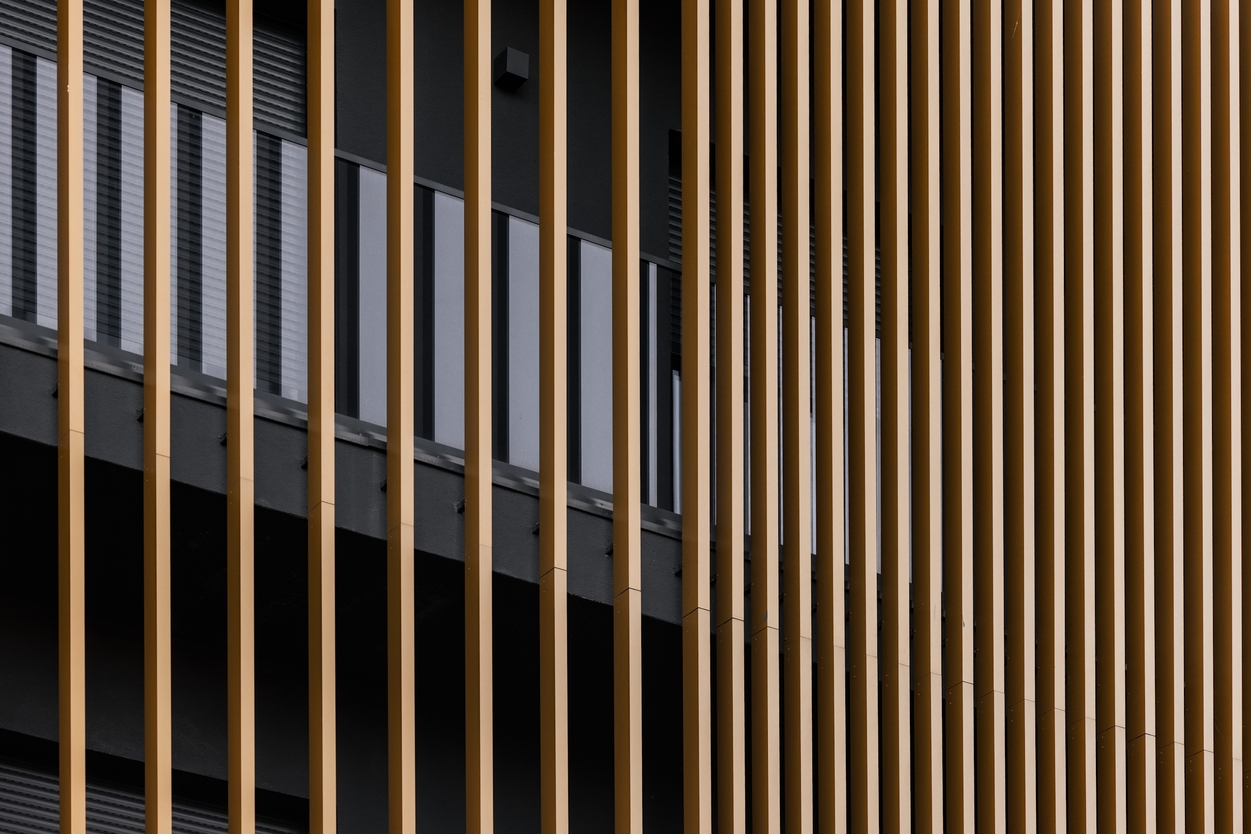
Designed for comfort and functionality
Magnum Opus comprises two buildings, each featuring three exclusive apartments. Every unit is designed with three bedrooms, a spacious living room, and carefully planned spaces that enhance daily living. Residents benefit from private terraces, gardens, parking spaces, and garages, making these apartments not only aesthetically appealing but also highly practical.
The layout of the apartments follows a thoughtful orientation: sleeping areas face north for a cooler and more restful atmosphere, while the living areas open up to the south, connecting seamlessly to the gardens and terraces. This positioning ensures natural light floods the main spaces throughout the day, enhancing the overall ambiance and creating a warm, inviting environment.
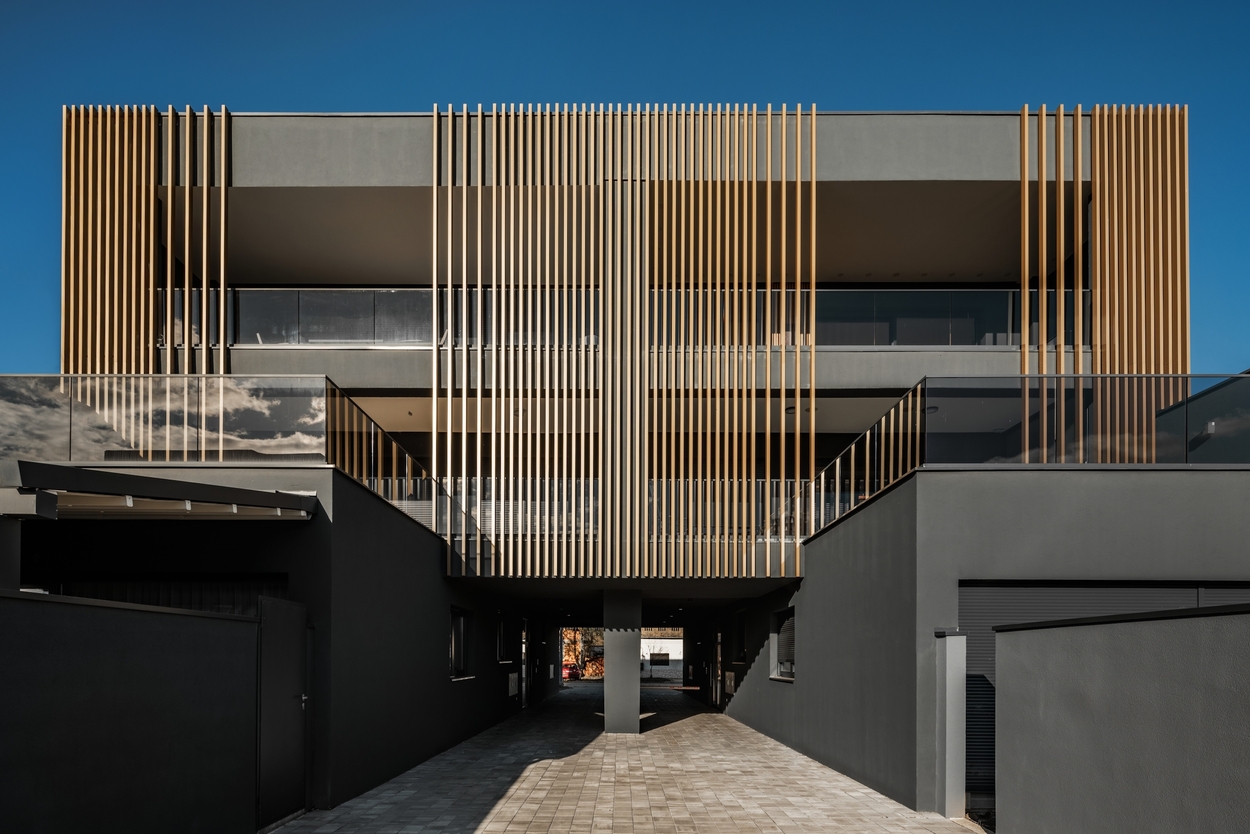
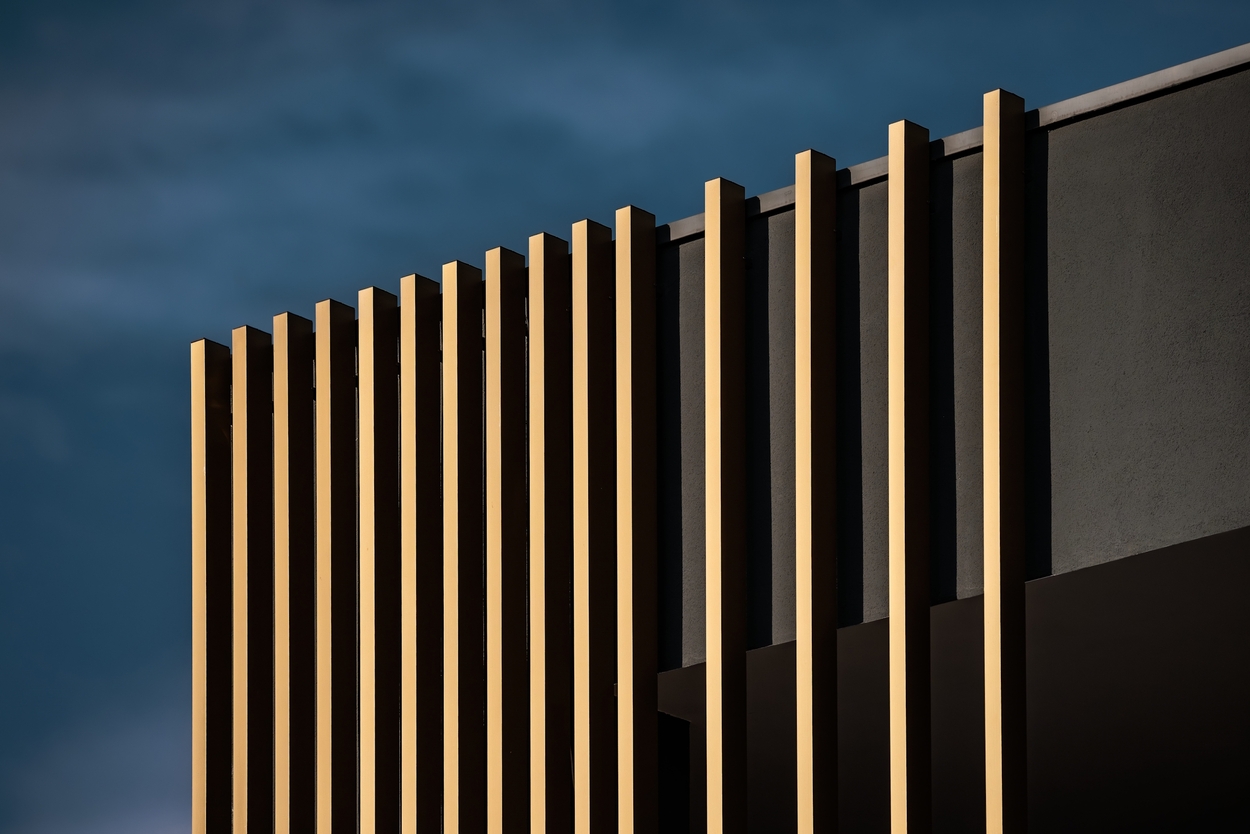
The golden facade: A signature architectural element
One of the defining features of Magnum Opus is its distinctive aluminum facade. Made of pearl gold lamellas, this architectural membrane gives the building its unique character. More than just a decorative element, the lamellas serve a dual purpose; they provide privacy to residents while still allowing them to enjoy outside views. From the exterior, this feature catches the eye, giving the building a contemporary and luxurious appearance.
The innovative use of these lamellas is what makes the project stand out. They create an ever-changing facade that interacts with light and shadow throughout the day, making the building dynamic and visually interesting from every angle. This thoughtful design not only ensures privacy but also turns the structure into a recognizable landmark in Osijek’s urban fabric.
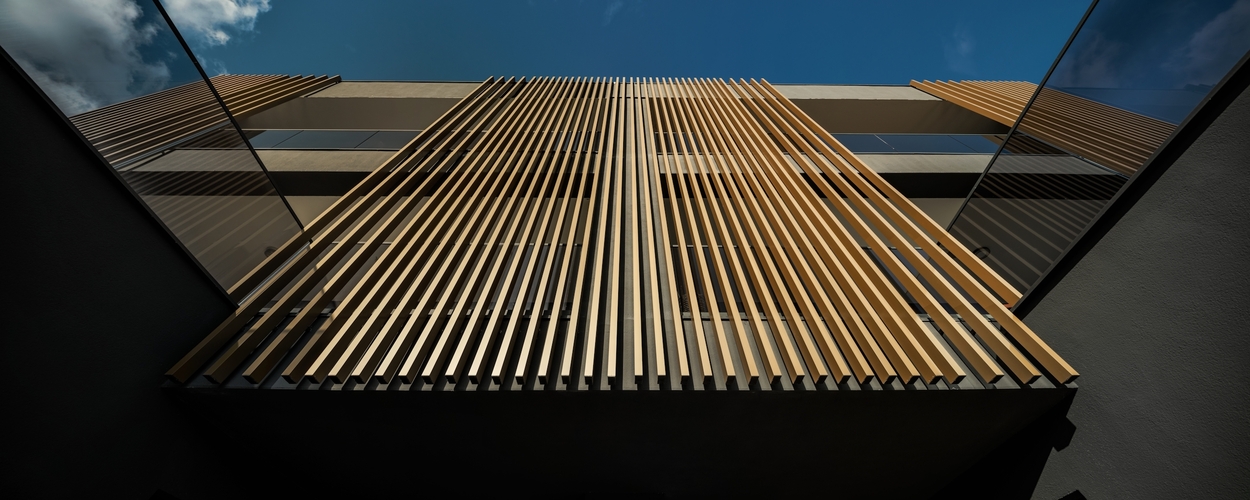
The architects
Rechner Architects, known for their modern approach and attention to detail, were the creative force behind Magnum Opus. The firm has a reputation for pushing boundaries and designing spaces that are both practical and aesthetically refined.
The project has won multiple awards, including an Honorable Mention in the Architectural Design/Residential category at the BLT Built Design Awards, an international competition that celebrates outstanding design. This recognition places Magnum Opus among distinguished architectural achievements and highlights its contribution to contemporary residential architecture.
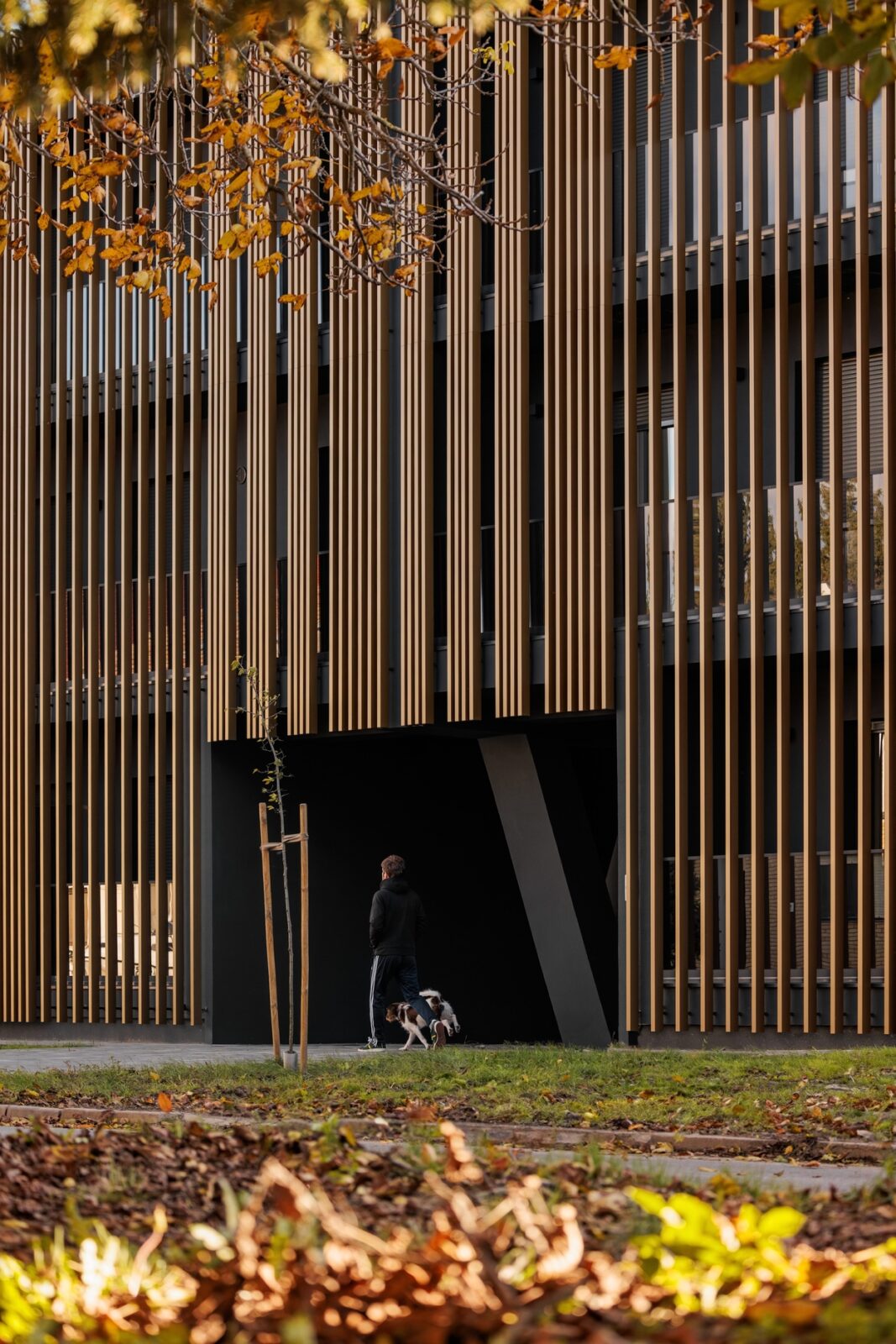
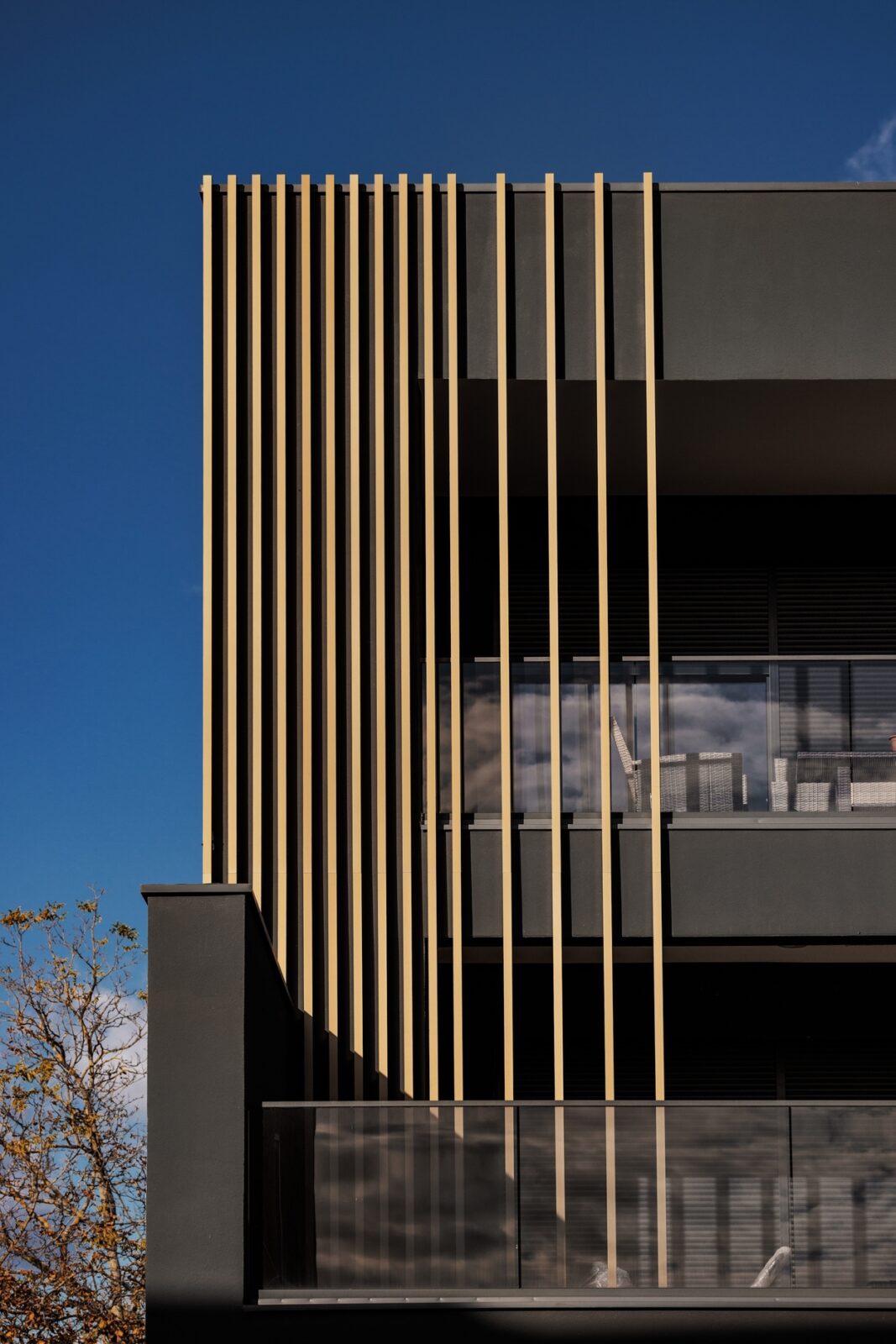
Project info
Design Company: Rechner Architects
Lead Designer: Bruno Rechner, architect
Design Team: Predrag Rechner, architect
Architecture Firm: Rechner Architects
Construction Company: Igma d.o.o.
Photo Credit: Stojcic Multimedia Studio
Project Location: Osijek
Client: VB & IM
Project Year: 2022.









