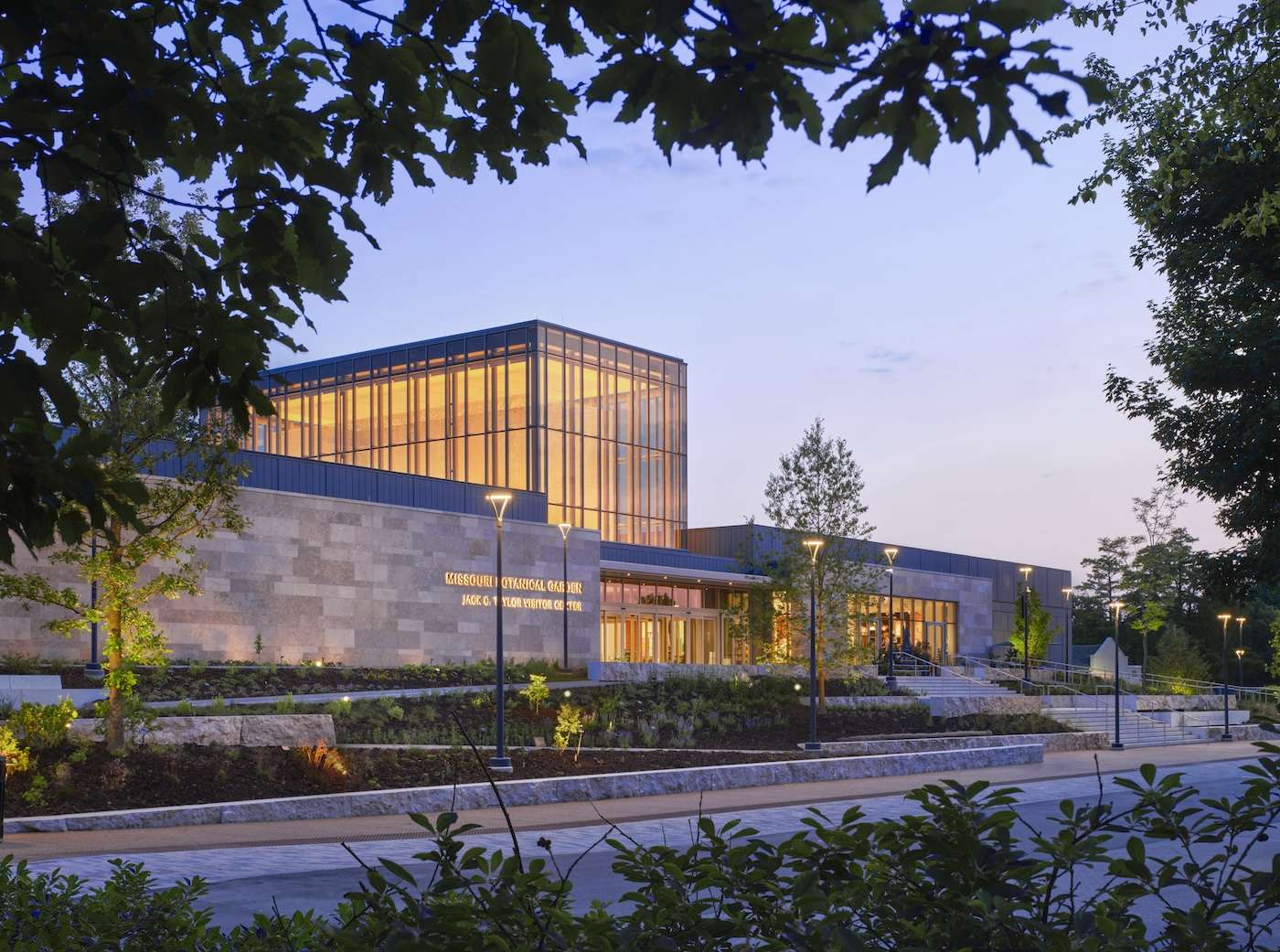The Missouri Botanical Garden is a global leader in plant science research and the nation’s oldest continuously operating botanical garden. Entering a new era, the Garden engaged Ayers Saint Gross and Michael Vergason Landscape Architects to design an iconic visitor center and complementary gardens as the primary gateway for more than one million annual visitors.
The state-of-the-art Jack C. Taylor Visitor Center represents a bold, transformative vision for the Garden and its mission “to discover and share knowledge about plants and their environment in order to preserve and enrich life.”
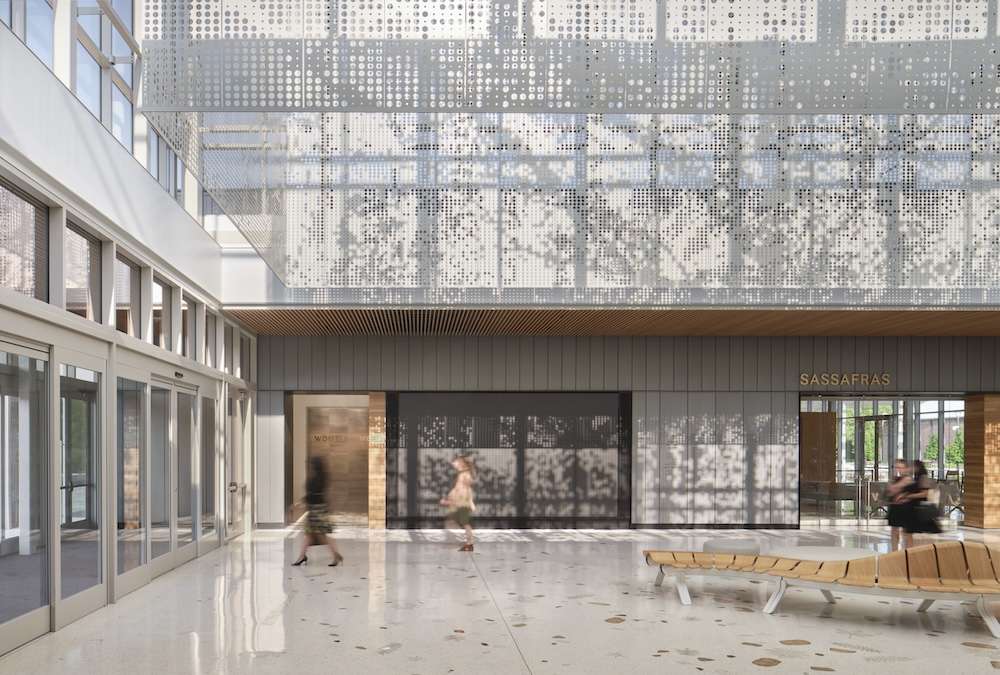
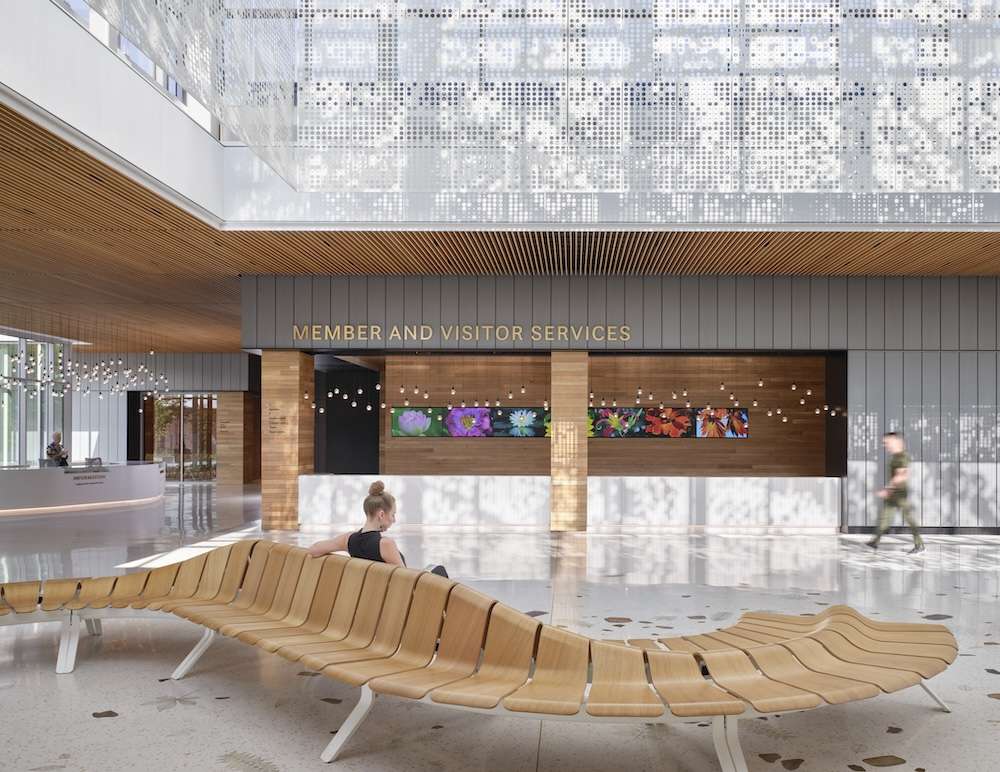
Inspired by the garden’s history and extensive plant collection, the Jack C. Taylor Visitor Center blurs boundaries between indoors and outdoors, creating an immersive experience by incorporating elements of the natural world. Visitor amenities include a flexible auditorium and classrooms, the Sassafras Restaurant and Cafe, the Bayer Event Center, and a new Garden Gate Shop. Accessible guest services include barrier-free restrooms, family restrooms, and a calming room.
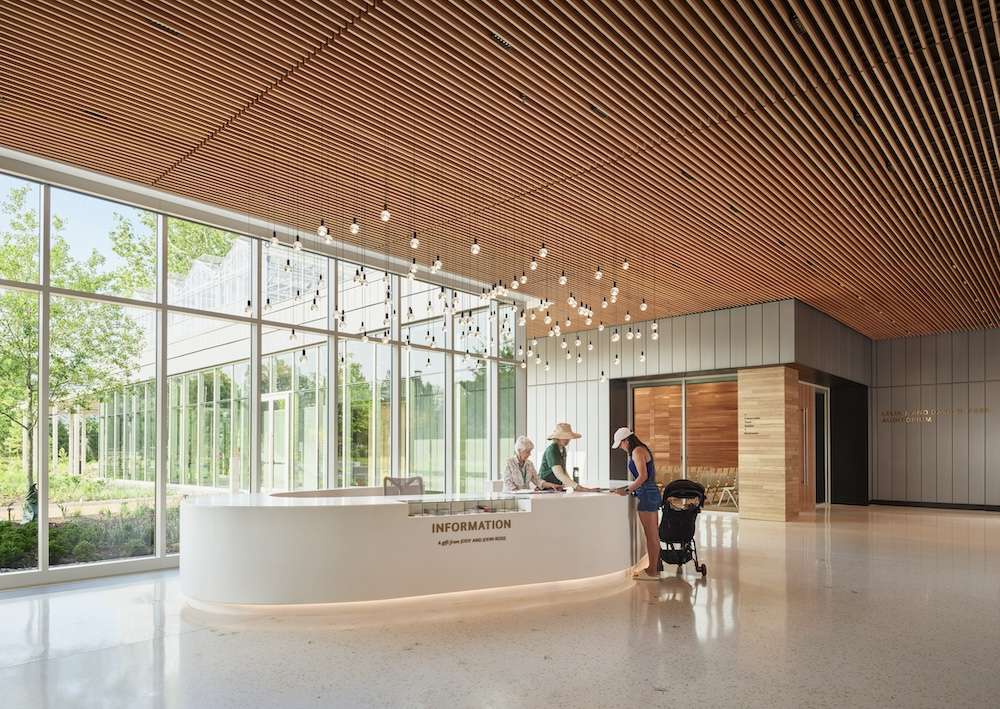
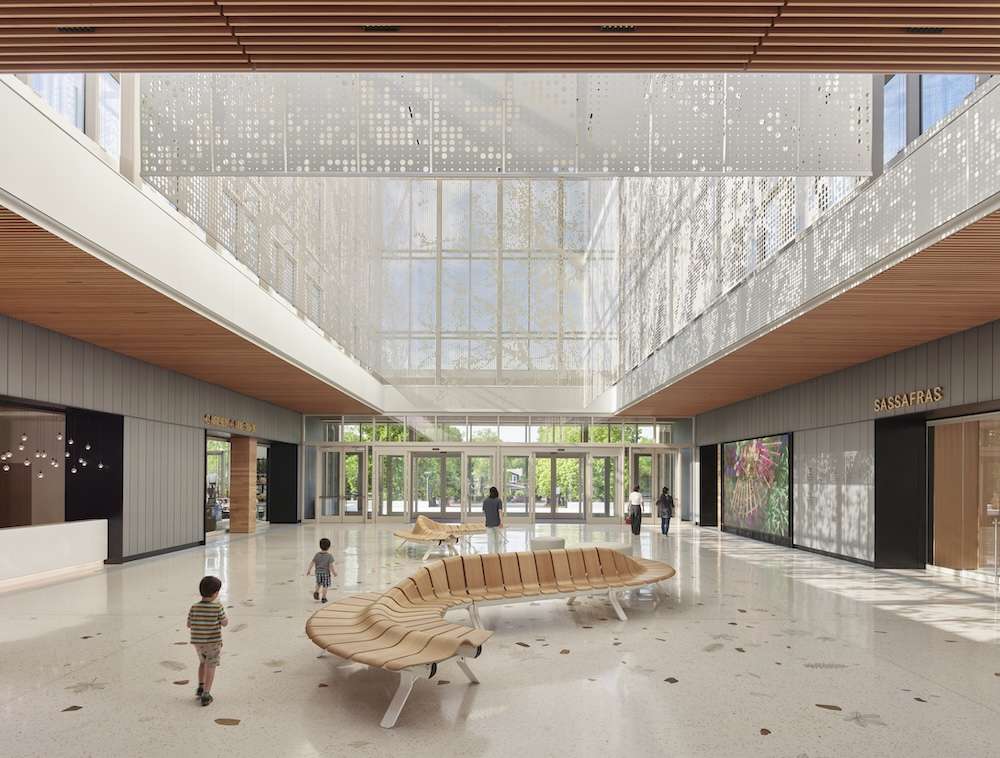
The visitor center integrates seamlessly into the Garden’s arrival sequence, serving as part of a series of thresholds through which it reveals itself. Upon arrival, visitors pass through the historical stone garden wall into the thoughtfully designed new north garden. Designed for accessibility, the garden includes gently sloping paths and generous terraces where visitors can linger and rest. Durable materials, including granite, bronze, and Missouri-native limestone, convey the longevity and significance of the institution and strengthen the relationship between the new gardens and their historic counterparts.
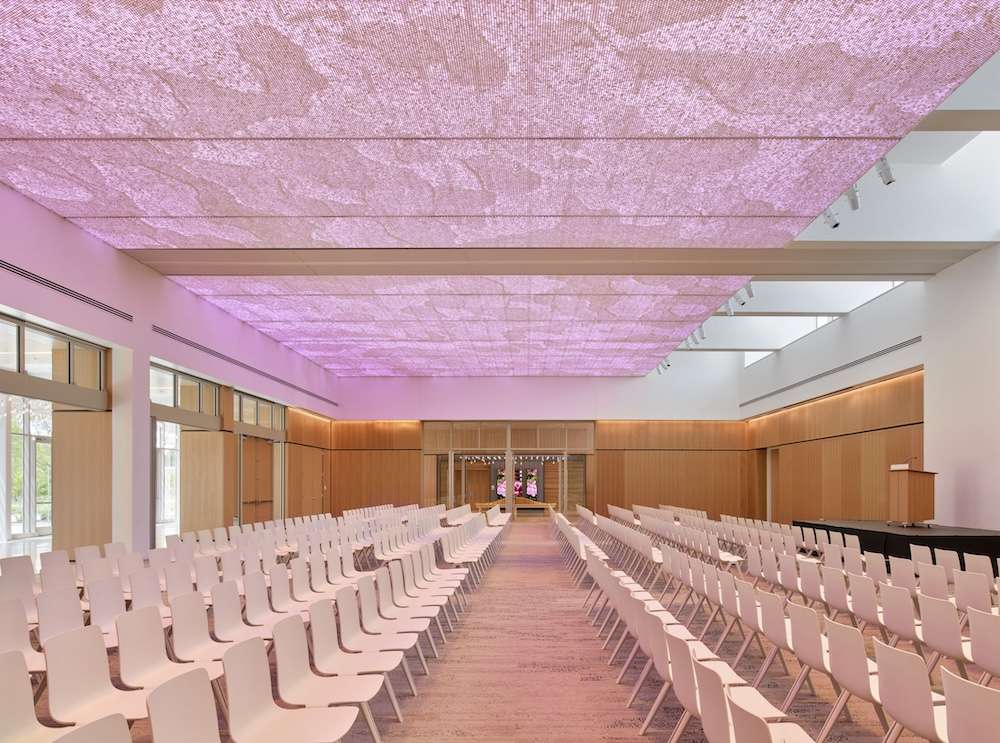
The building’s solid north façade and the transparent south façade mimic traditional greenhouse design. Once inside, visitors are immersed in natural light as they take in views through the extensive gardens’ lobby. The lobby axis is centered on garden paths and fountains, providing an immediate sense of place. The visitor center’s main lantern feature is suspended from the ceiling and includes a custom-designed scrim perforated in a pattern inspired by tree canopies. By filtering dappled light into the lobby, the lantern evokes the feeling of entering a clearing in the woods. At night, the glow of the lantern welcomes visitors and the community.
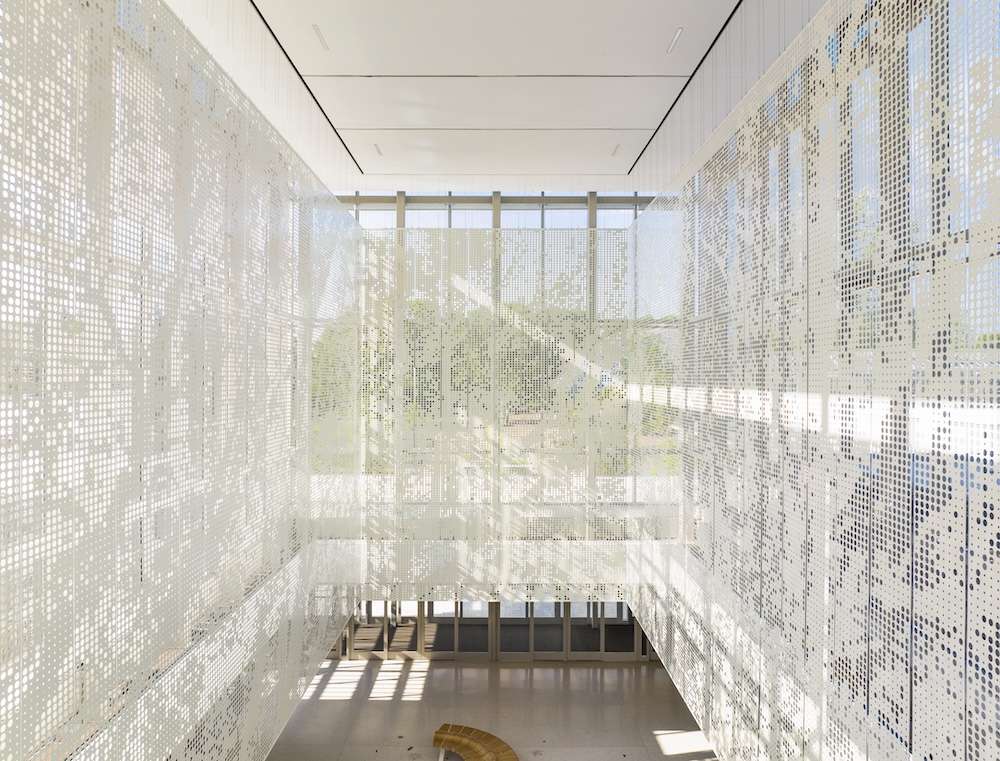
Biophilic design elements are woven throughout the visitor center, including custom terrazzo flooring that reflects the local landscape with inlays of river rock and Missouri woodland-inspired brass accents; ticketing and visitor engagement desk forms influenced by the rounded rocks and pebbles; and pendant lights calling to mind fireflies, stars, and droplets of rain. Walls dividing the dining areas and café include pressed botanical specimens from the Garden’s collection, while the overhead lighting mimics the form of flora in full bloom. Sassafras Restaurant and Café, designed with St. Louis-based architectural partners Tao + Lee, includes a custom bench and community table made from the trunk of a Shumard Oak Tree that was previously part of the Garden’s living collection.
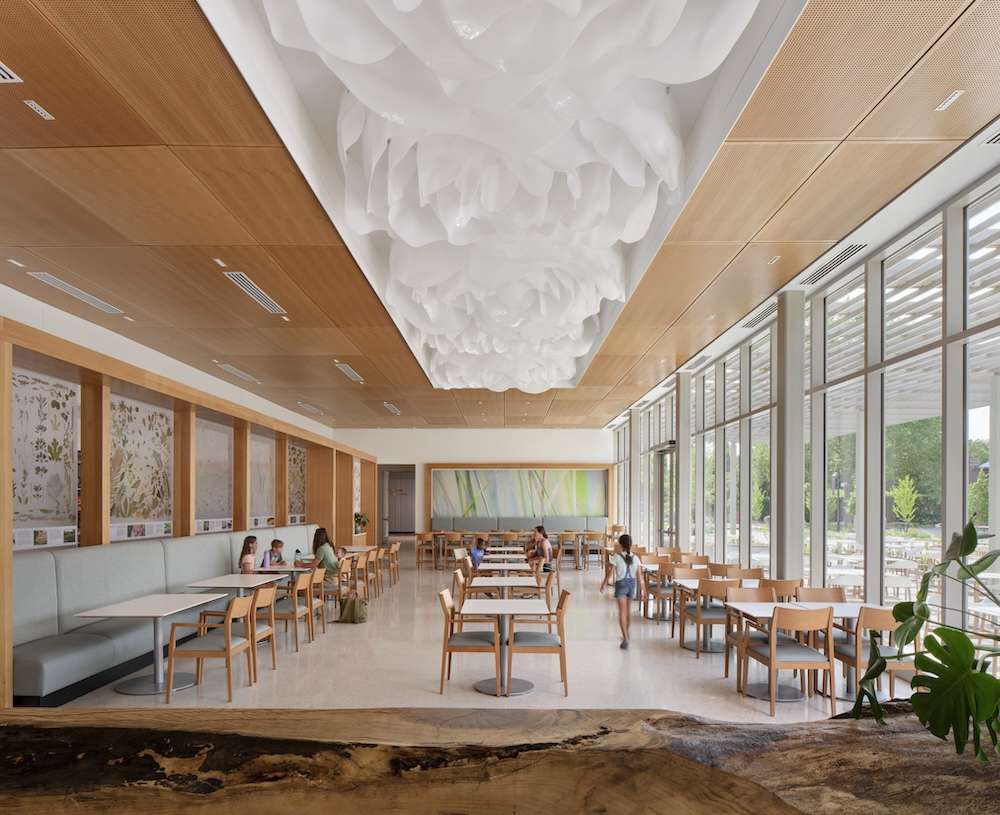
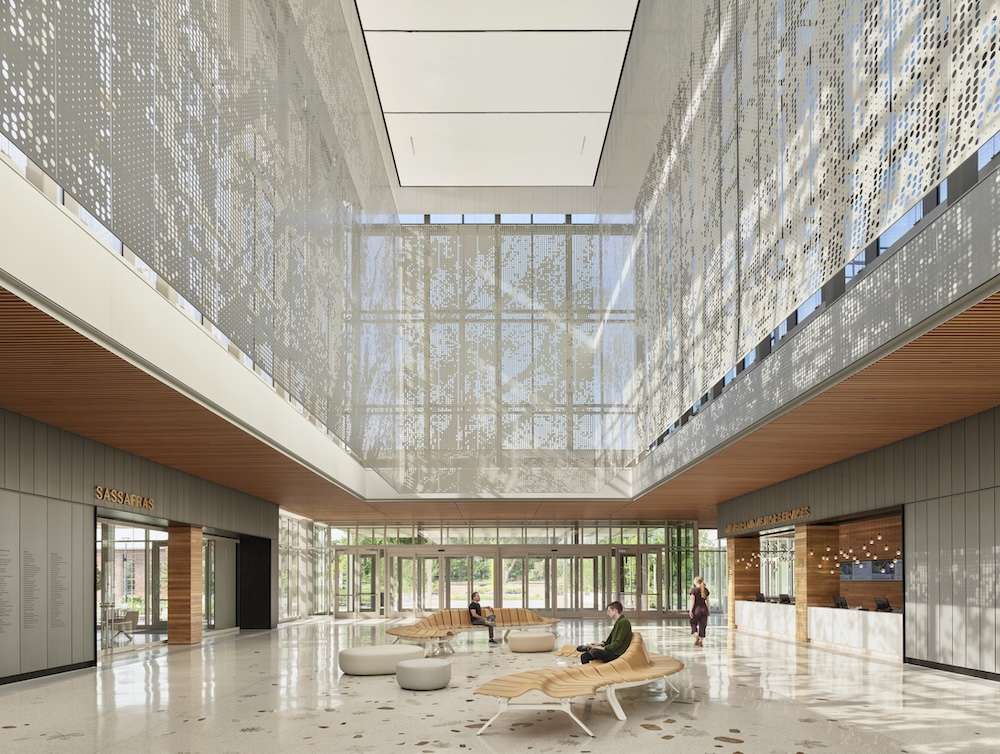
The world-woodland garden surrounding the center emphasizes plant diversity, visual cohesion, and a clear orientation for the visitor. Together, the new gardens surrounding the center serve as living libraries of more than 46,000 plants representing over 300 species worldwide, including many endangered species. They also provide a new level of flexibility for the Garden’s significant outdoor program. Seasonal events, weddings, and educational programming now allow you to enjoy more generous and better-equipped spaces along with the pride of place that comes from proximity to the new visitor center.






