Located in Montreal, Canada, at the heart of the Collège de Maisonneuve, a huge sunken garden under a glass roof provides greenery and an incomparable living area. The space was renovated to magnify the garden and amplify everything that it has to offer.
The original garden was created in 1972 as the result of expansions made to the building and a Brutalist-style courtyard that was created between the two pavilions. The glass roof transformed the space into an all-weather greenhouse that is accessible throughout the whole year.
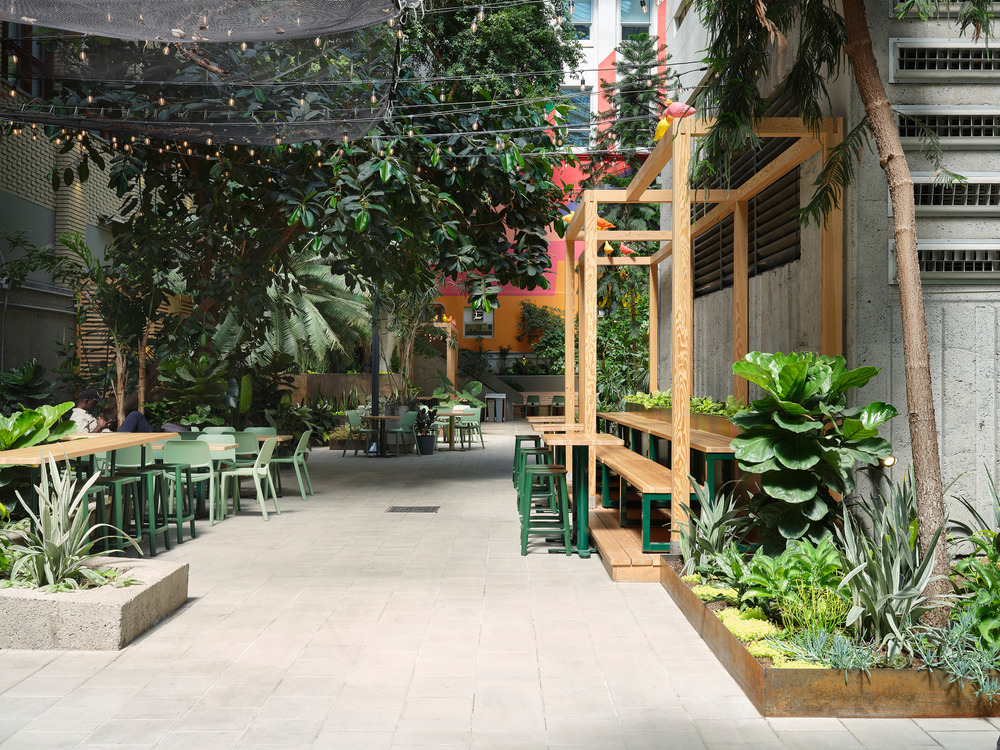
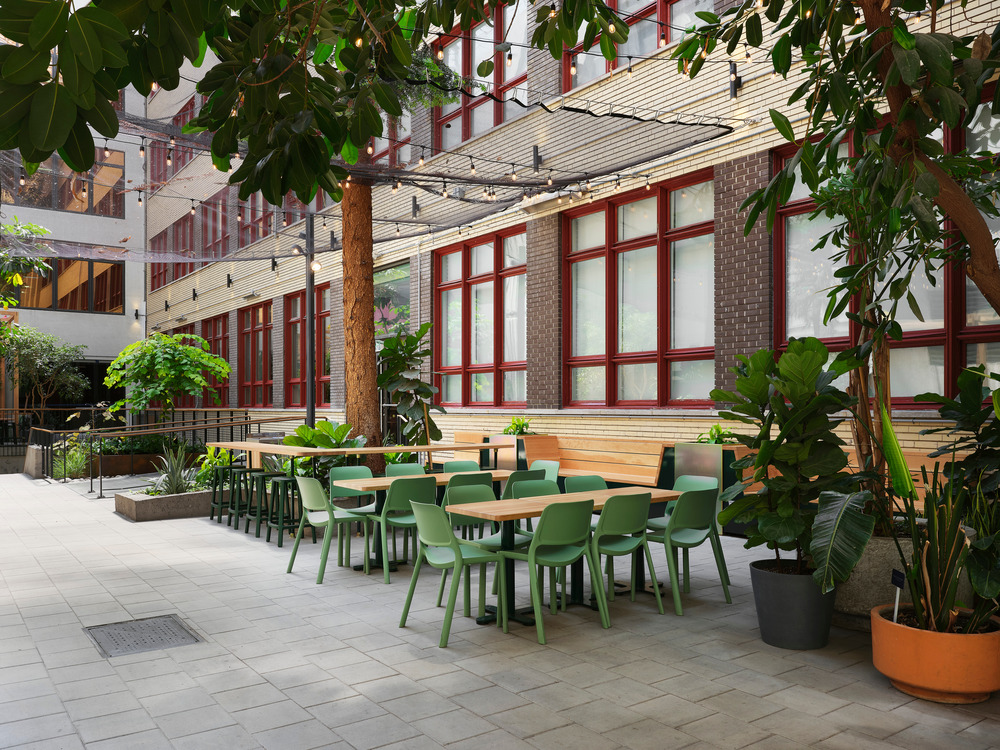
The concept of the new interior layout focused on light, grandiosity, and the predominance of plants. Therefore, this provided a great green space for people to use. The team who worked on the project aimed to create an immersive piece of art that combines the benefits of greenery with the pleasures of human experiences.
In addition, by renovating this area Taktik focused on making the area more user-friendly, functional, and organized to allow more people to take advantage of the space. Students, for example, can use the area to study, socialize, and rest during the week. The plan for the weekends and the evening for the garden is to become an event venue allowing the public to attend for free. The initial idea was to create a space where different worlds could come together under one roof.
The central area is equipped with modular furniture offering the versatility needed to host different events with the possibility of adding a stage if necessary. Most of the flooring is cobblestones. In addition, an irrigation system has been installed to facilitate the maintenance of the garden. To create comfort for the people inside, the lighting system has been completely refurbished. Currently, it adjusts itself automatically according to the seasonal variations in luminosity.
There is also a zone, set back from the people that features wooden deckchairs, allowing students to take a break hidden between the palm trees. At the foot of this configuration is the old waterfall, which was transformed into low Corten steel walls by the team of Albert Mondor and Wallemi. It creates an oasis of tranquillity where anyone can take a breath of fresh air.
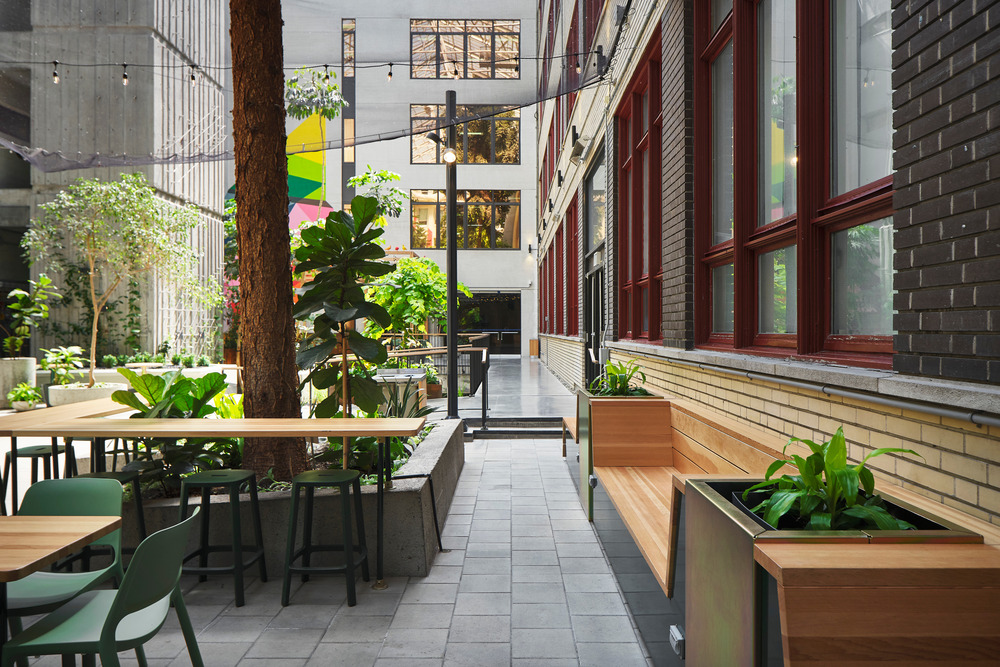
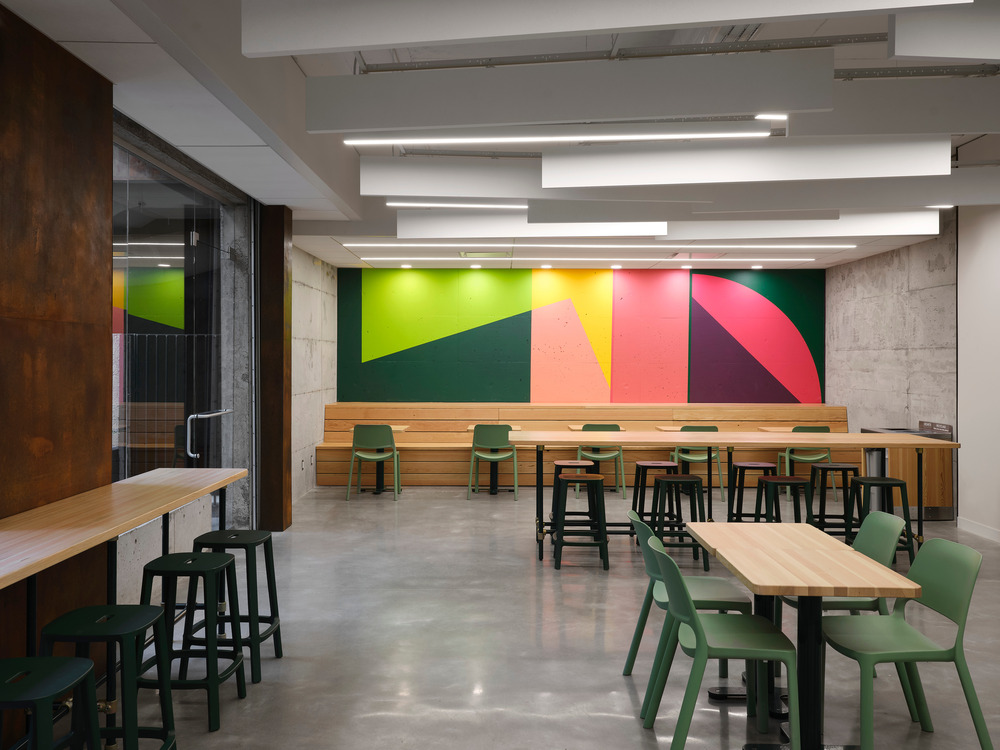
Wooden decks and structures define the subspaces, rendering the area to human scale. At the north end of the garden, C2V Architecture added a polished concrete mezzanine, enabling two additional layouts. On the roof of the mezzanine, the largest of the four wooden structures overhangs the site, reinforcing the versatility of the environment. The area under the mezzanine becomes a new collaborative room surrounded by windows overlooking the multi-level landscaping and design of Chantale de Menezes.
Custom-made, multi-functional furniture made of Douglas fir, Corten steel, and galvanized steel embodies the project’s vision of sustainability. Forest green was chosen as the colour of the furniture to match the greenery of the site. This also gave the opportunity to Jason Cantoro and his creation of three enormous murals rich in vivid colours and free-form shapes to brighten up the space and add joy and a positive spark to the inner surroundings.
A pigeon, common to Montreal, was chosen as the garden’s totem animal. Approximately forty sculpted pigeons are distributed around the space, bringing colour while cohabitating with the users and adding a touch of playfulness.
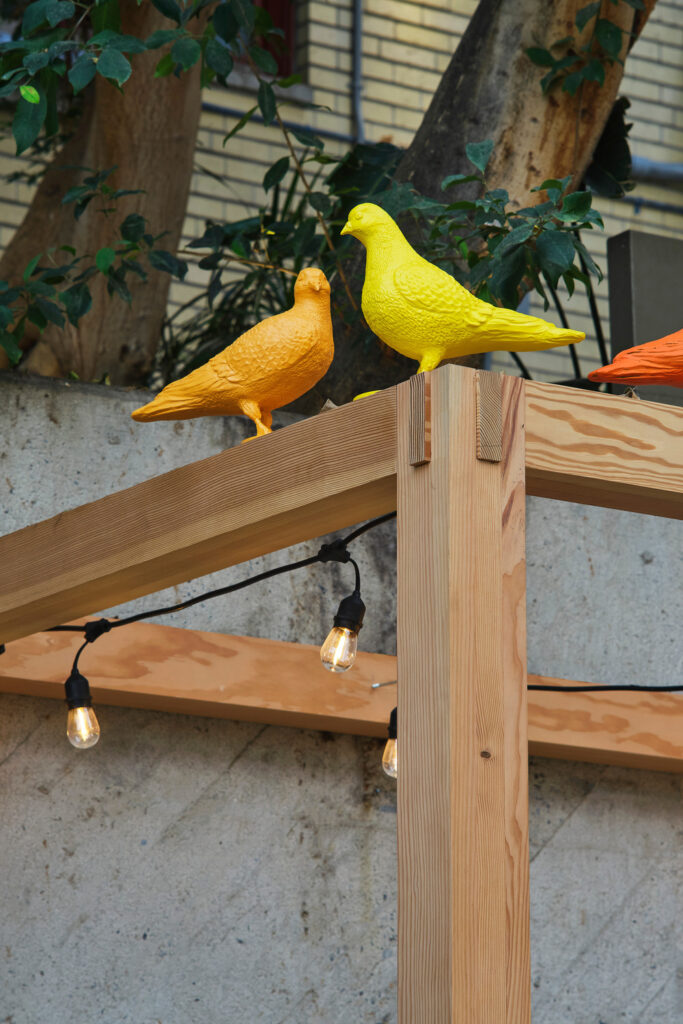
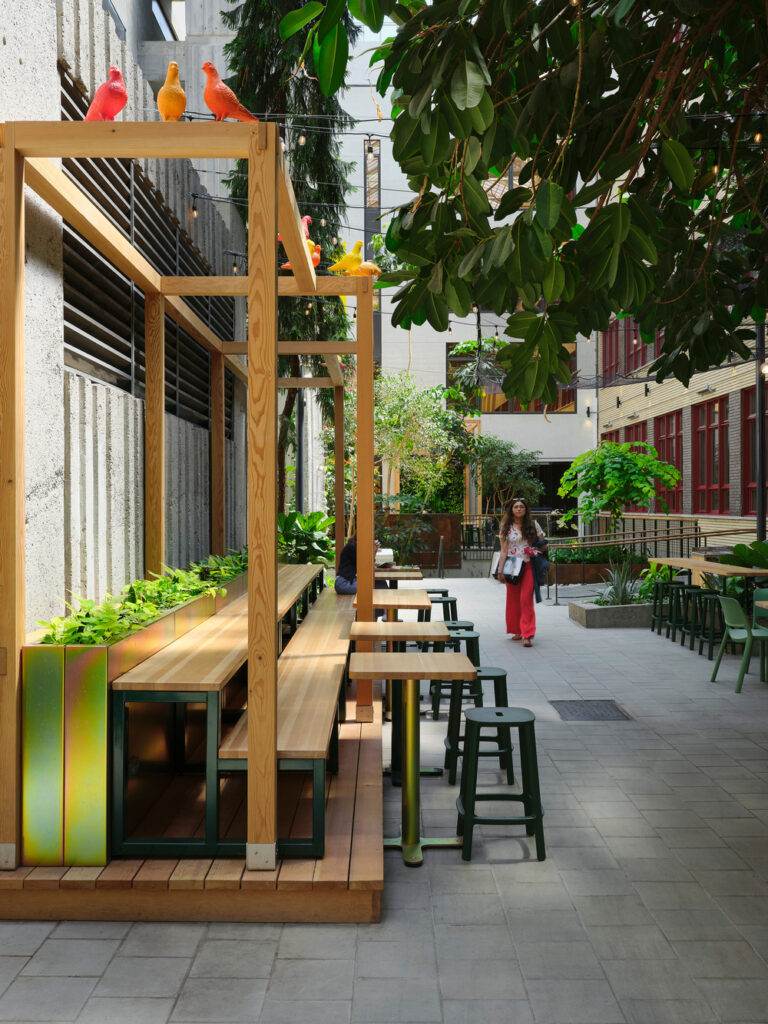
The project also stays true to the concept of biophilia, which is Taktik’s flagship concept. It inspires us to continue imagining vast green spaces in tomorrow’s institutions to breathe more light, pure air, and life into the daily lives of students.
Source: v2com
Photo credit: Maxime Brouillet










