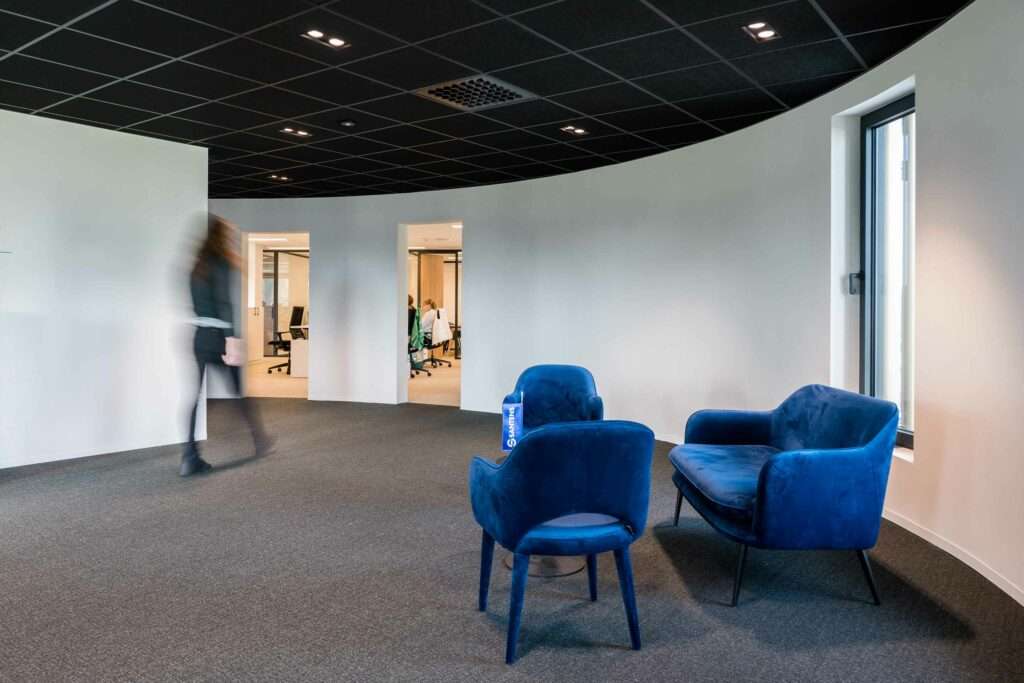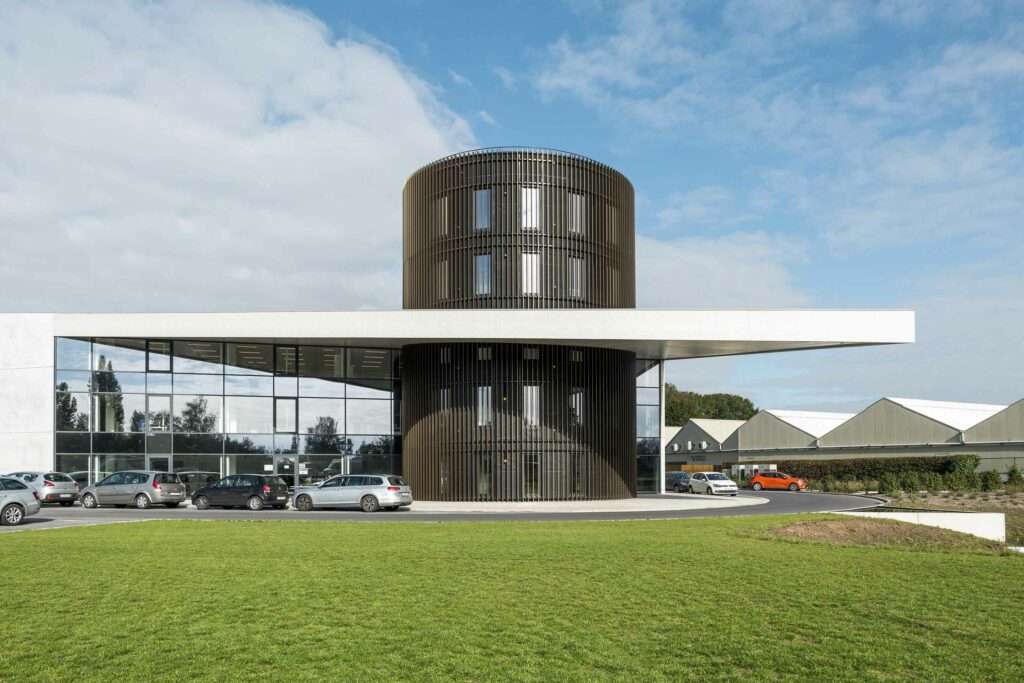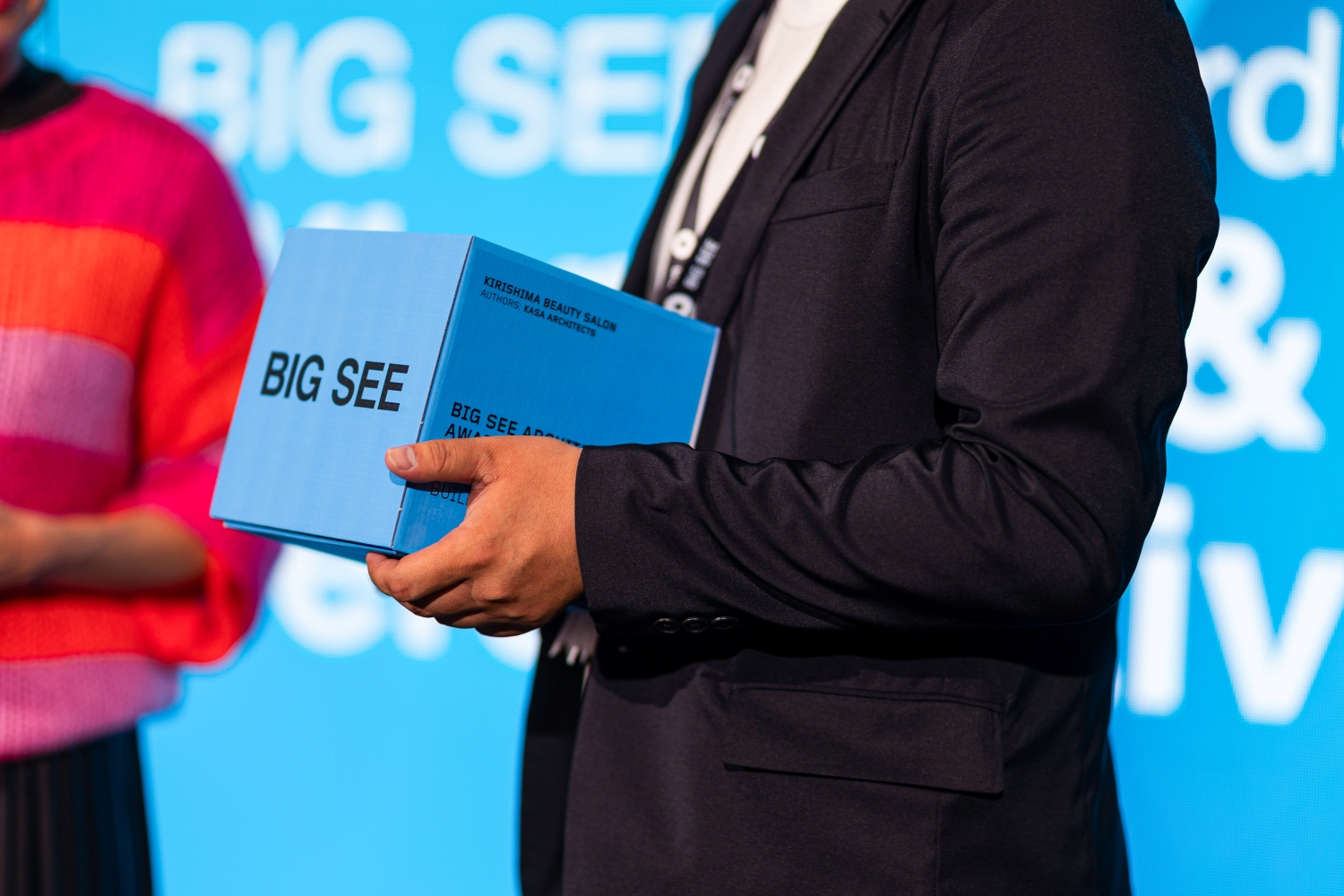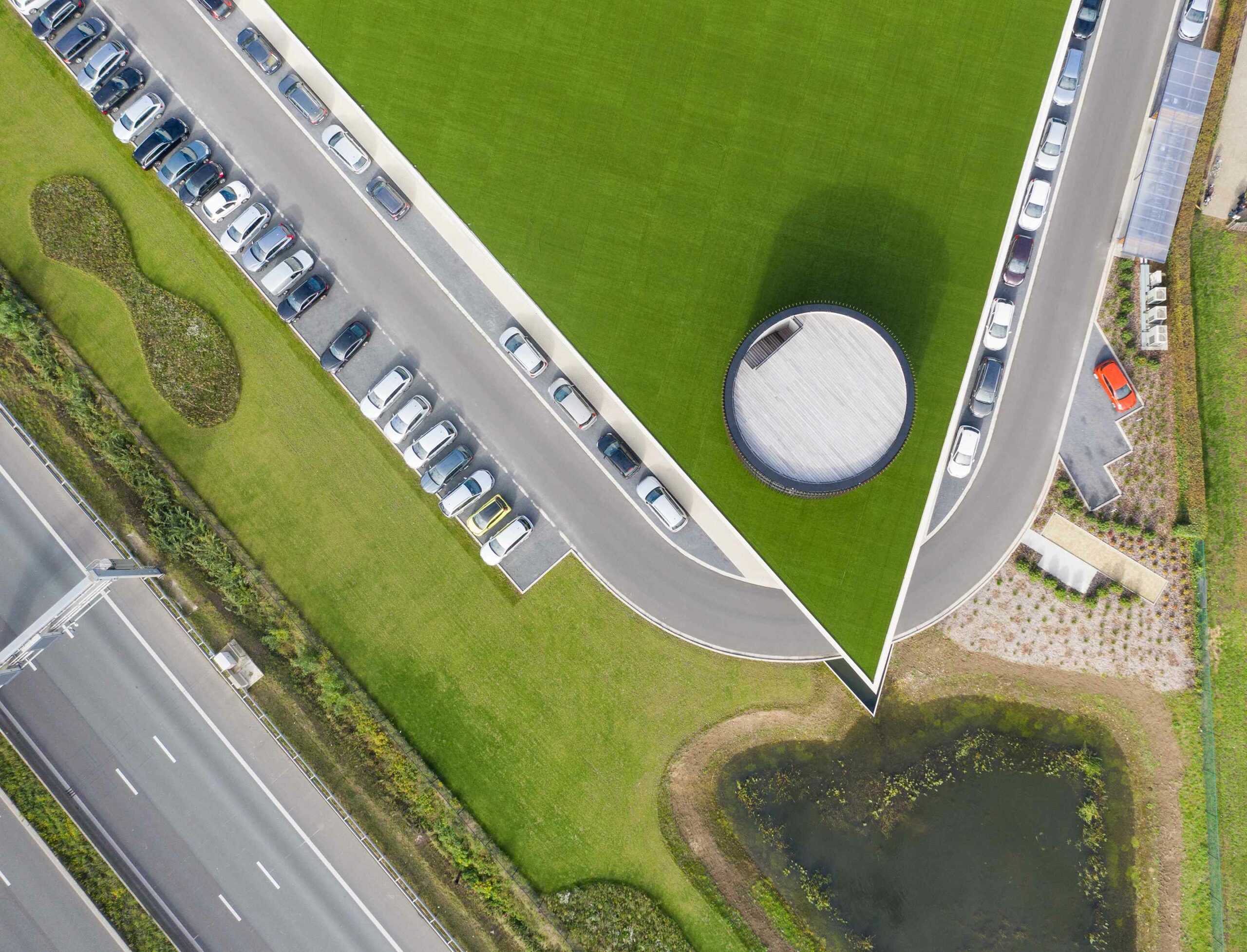Header: Courtesy of Koch Architecten
Industrial buildings are typically built rationally, creating an unimpressive, uniform industrial landscape. This project aimed to be different by intentionally striving to bring interest to the area and the workers while supporting the company’s needs. Industrial jobs don’t need to look boring; even functional buildings can have visual interest.
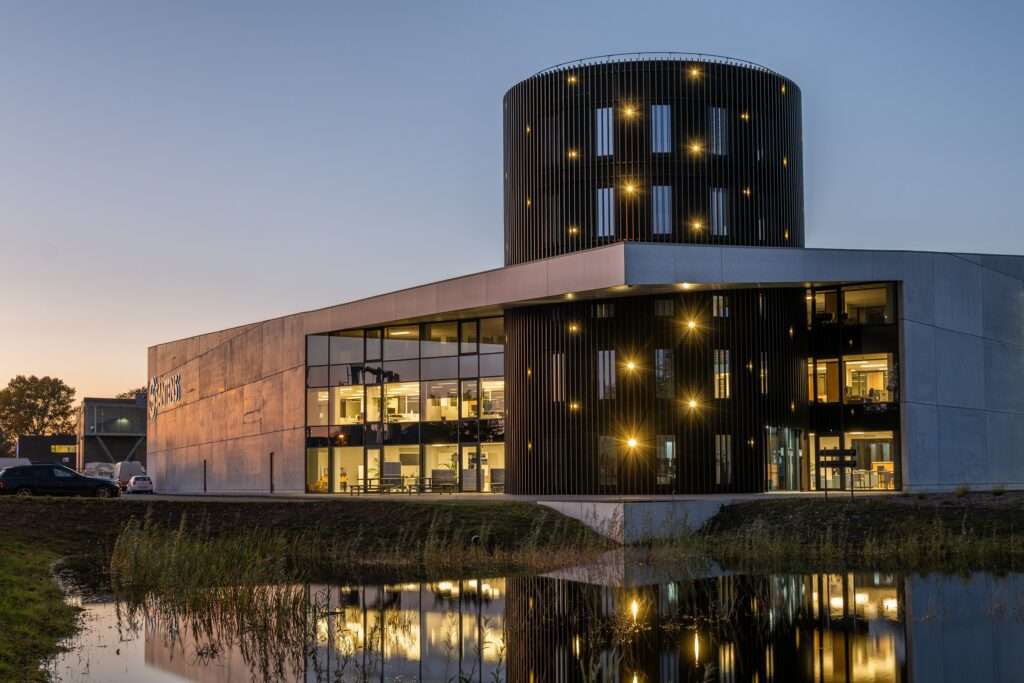
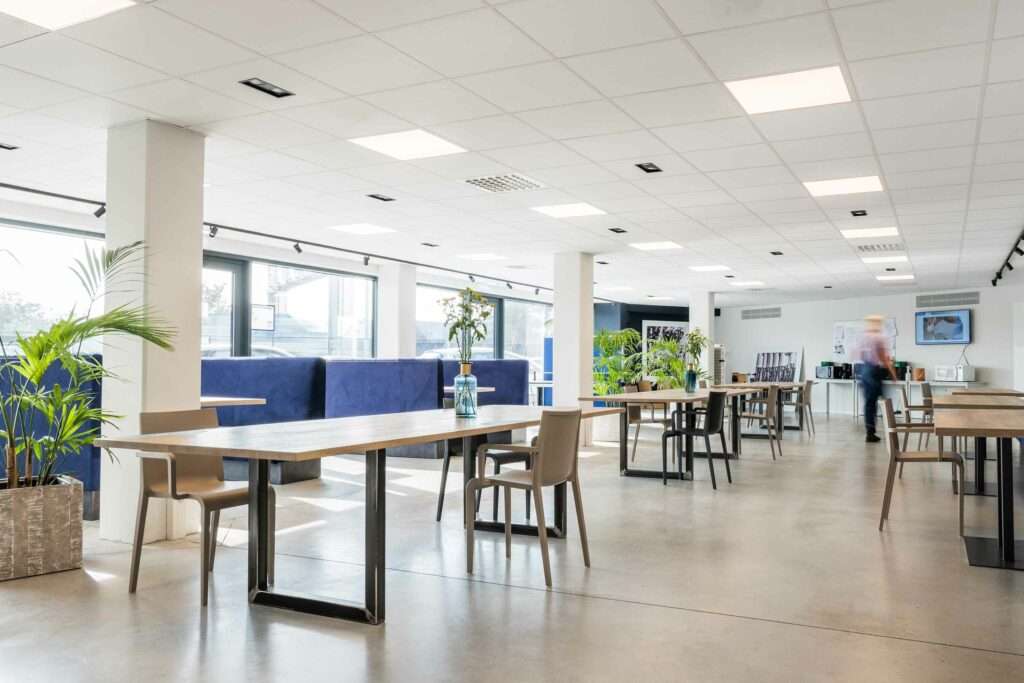
The new building is comprised of a logistics center with offices and support functions for the supply of metal goods, the company’s focus. It is located near Ghent, Belgium, on an industrial estate bordered by a motorway on one side and a canal on the other. The trapezoidal site was designed to comply with urban planning requirements, avoiding the common beam or cube shapes typical of industrial buildings.
The main structure, rising 13 meters high, slopes towards the motorway, where it is visible to passing vehicles. The transition from the warehouse to the offices is marked by a large roof overhang, 18 meters high, which is supported by a round tower measuring 16 meters in height. The roof overhang serves both as a sun shield for the south-facing windows and as drainage, directing rainwater to an infiltration pond at the tip of the site.
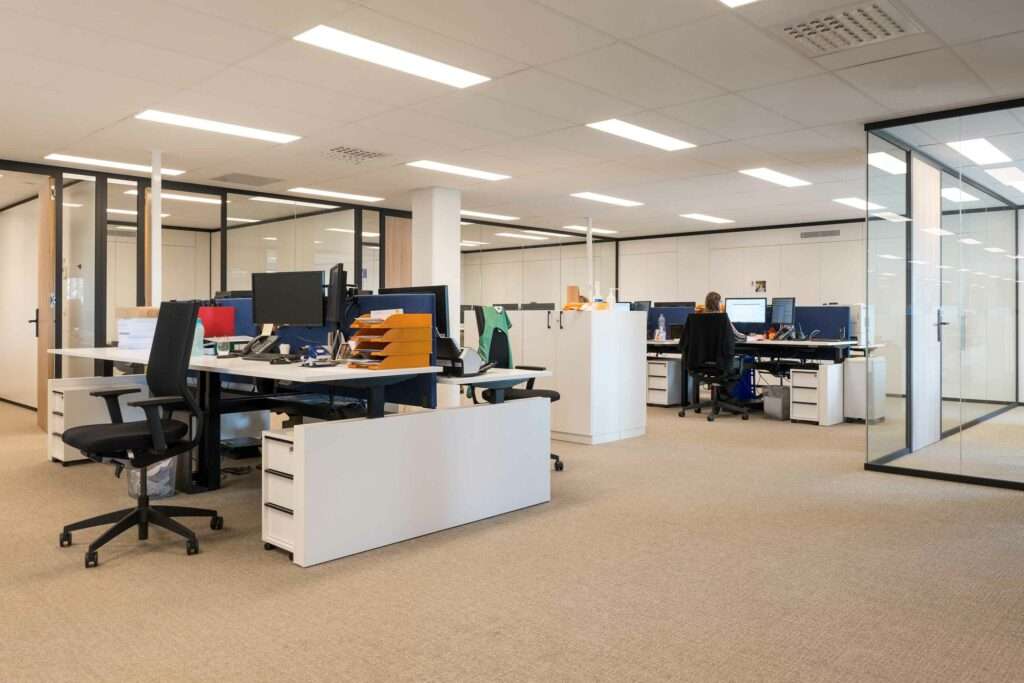
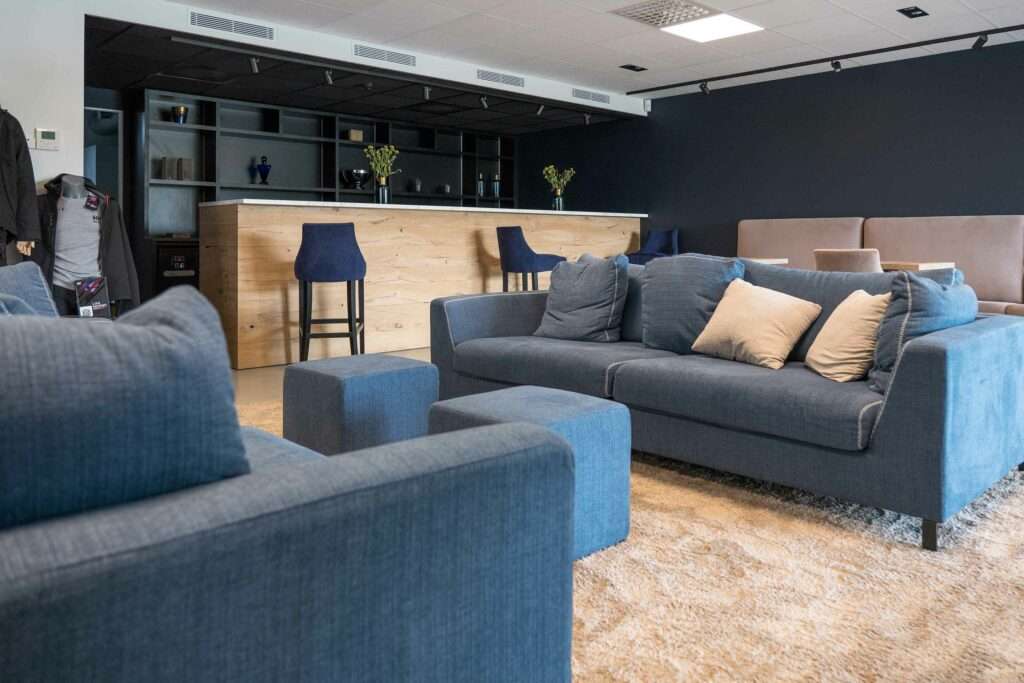
The building is entirely made of concrete, with a smooth concrete façade and a concrete skeleton. The round tower uses a similar concrete structure reinforced by steel columns to support the weight of the roof it holds. The complex’s outer walls are insulated and lined with bronze-colored aluminum strips mounted with open joints, contrasting with the horizontal overhang and creating light effects inside the tower.
Most of the structure was prefabricated off-site and assembled on-site by crane. The roof crossing, constructed from a steel framework chosen for its lightweight properties and ability to distribute forces evenly, required a 3D framework due to its favorable weight-to-strength ratio. Thin steel sheets were used to finish the top and bottom surfaces, while the roof upstands were covered with lightweight rock wool panels to blend with the concrete cladding of the main building.
In the words of Koch Architecten, the firm responsible for the project, “the design moves away from conventional shapes seen in industrial buildings” and aims for “functional, simple, sober, and powerful interventions.”
