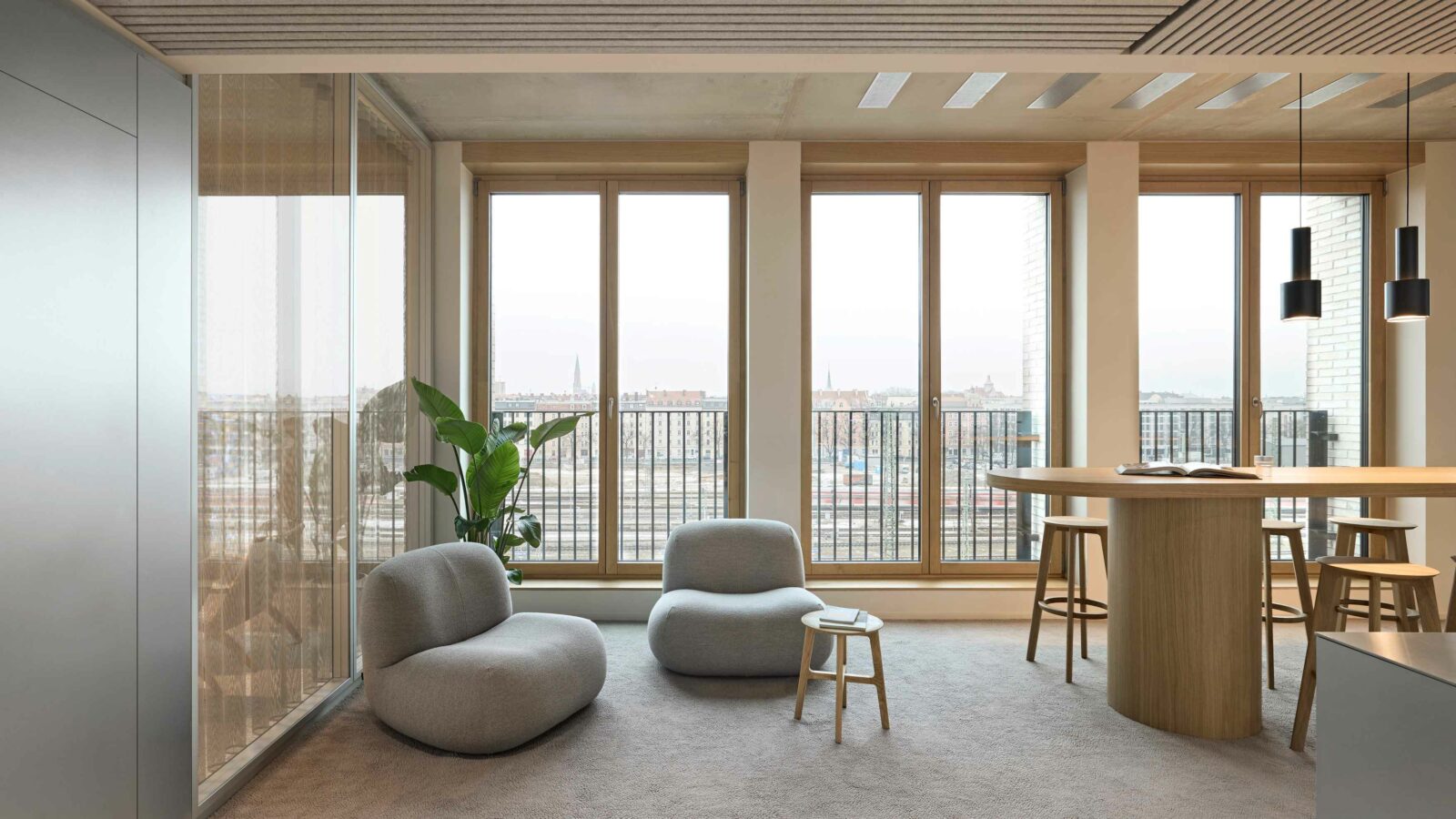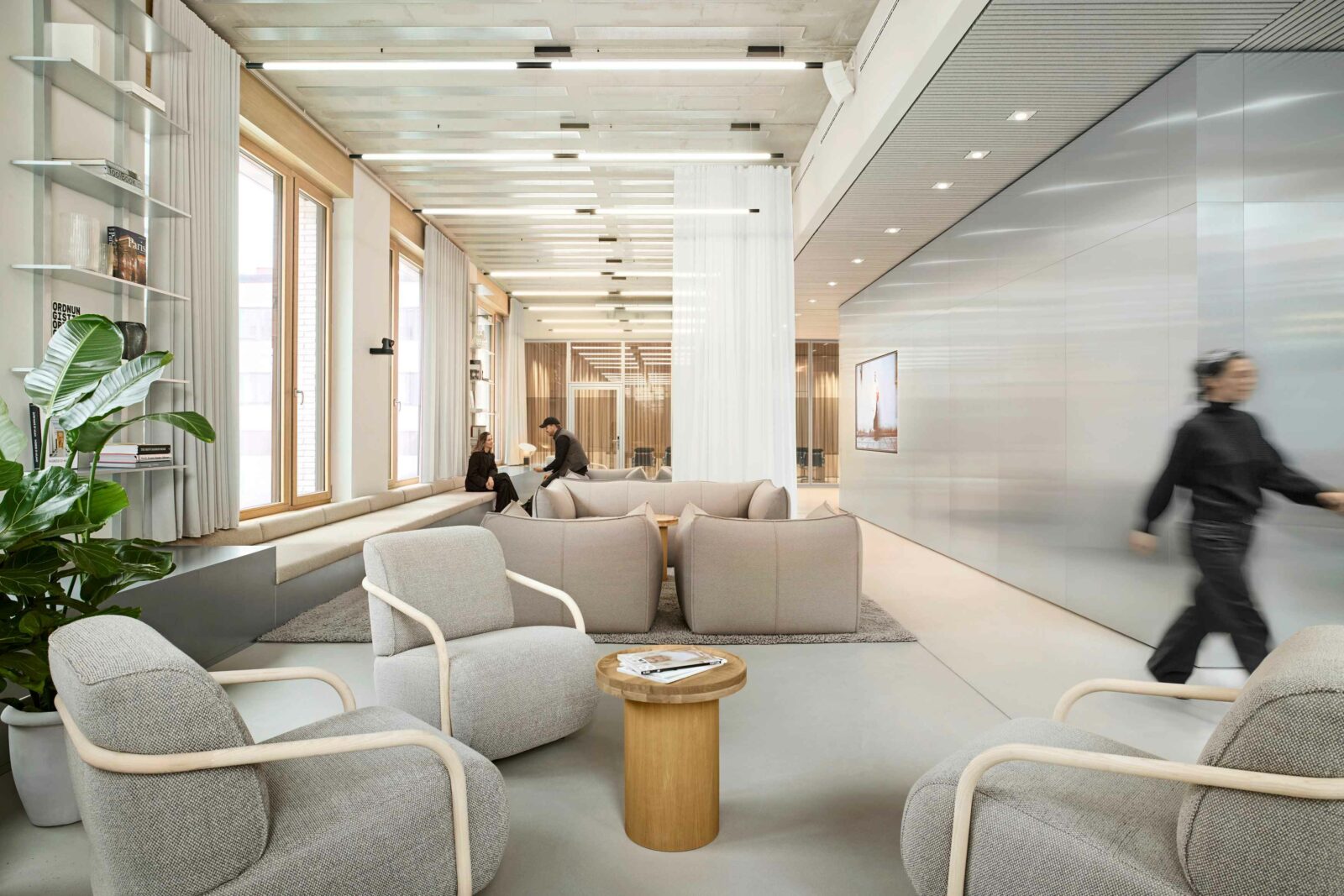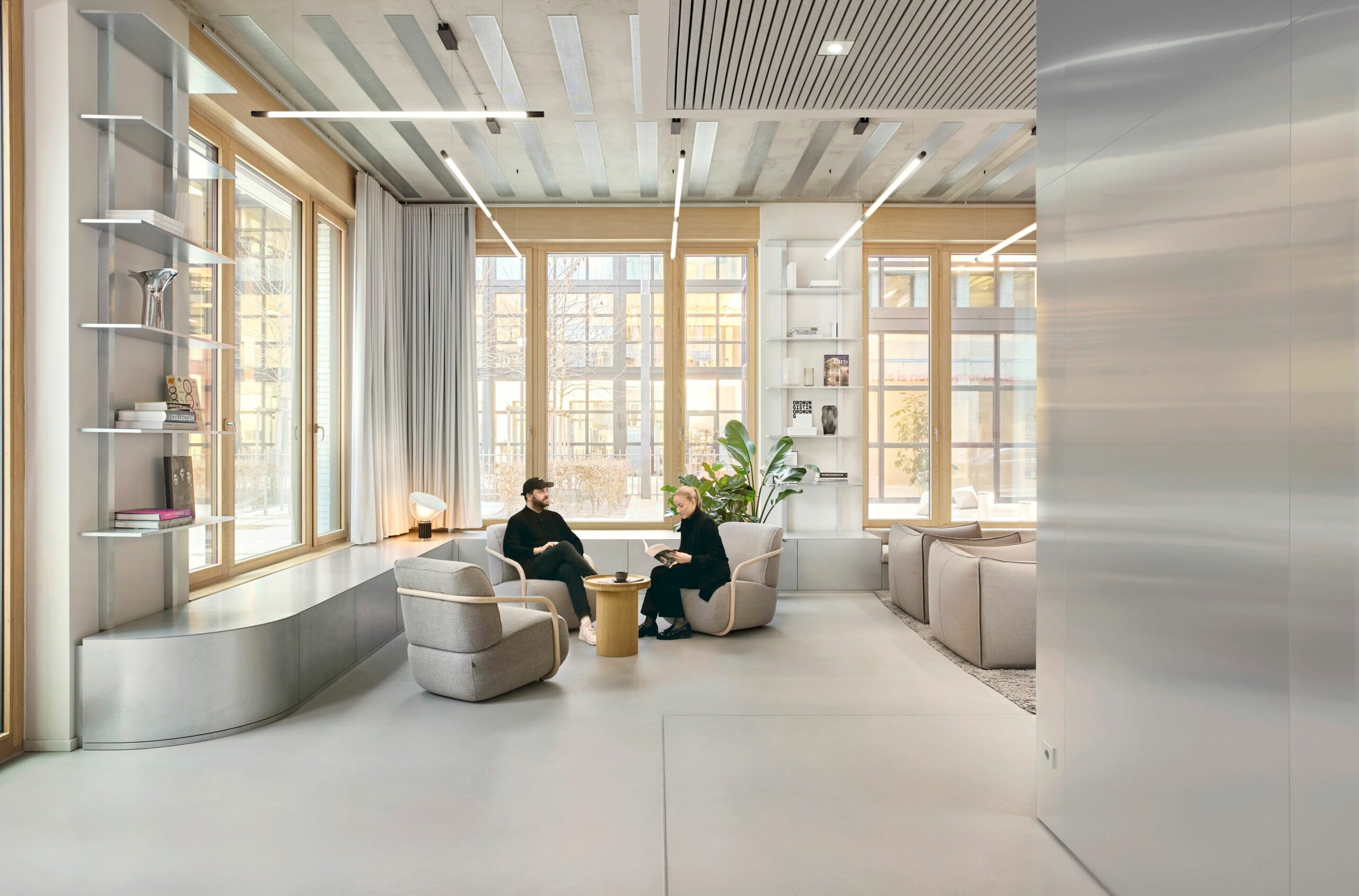Header: Mark Seelen
BESTSECRET, a members-only online platform for curated fashion, has expanded its headquarters with a new office in central Munich, where the brand has a large presence. The space, designed by HENN, tries to portray the brand’s digital-first identity through material choices, organisation, and a focus on contrasts.
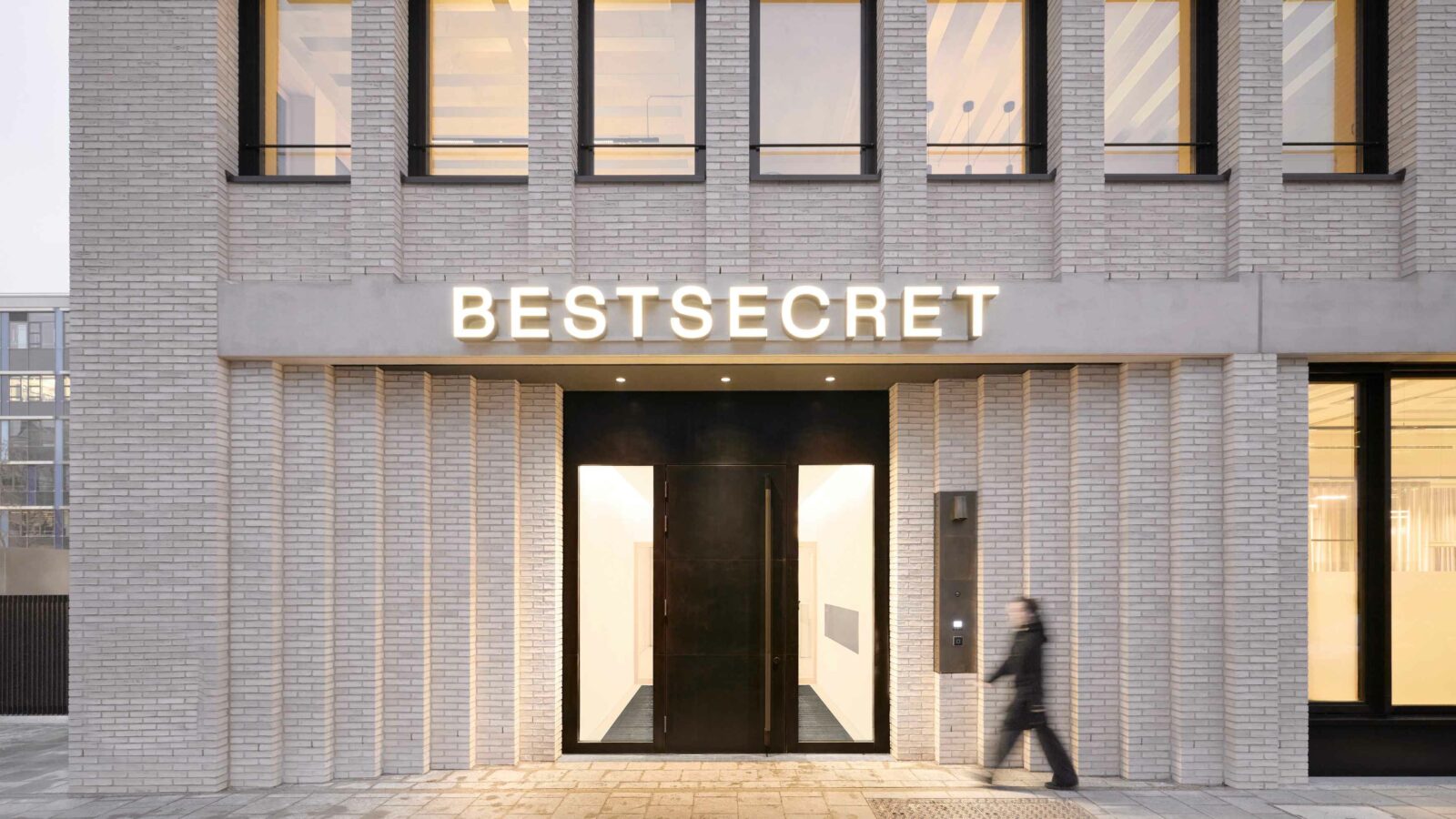
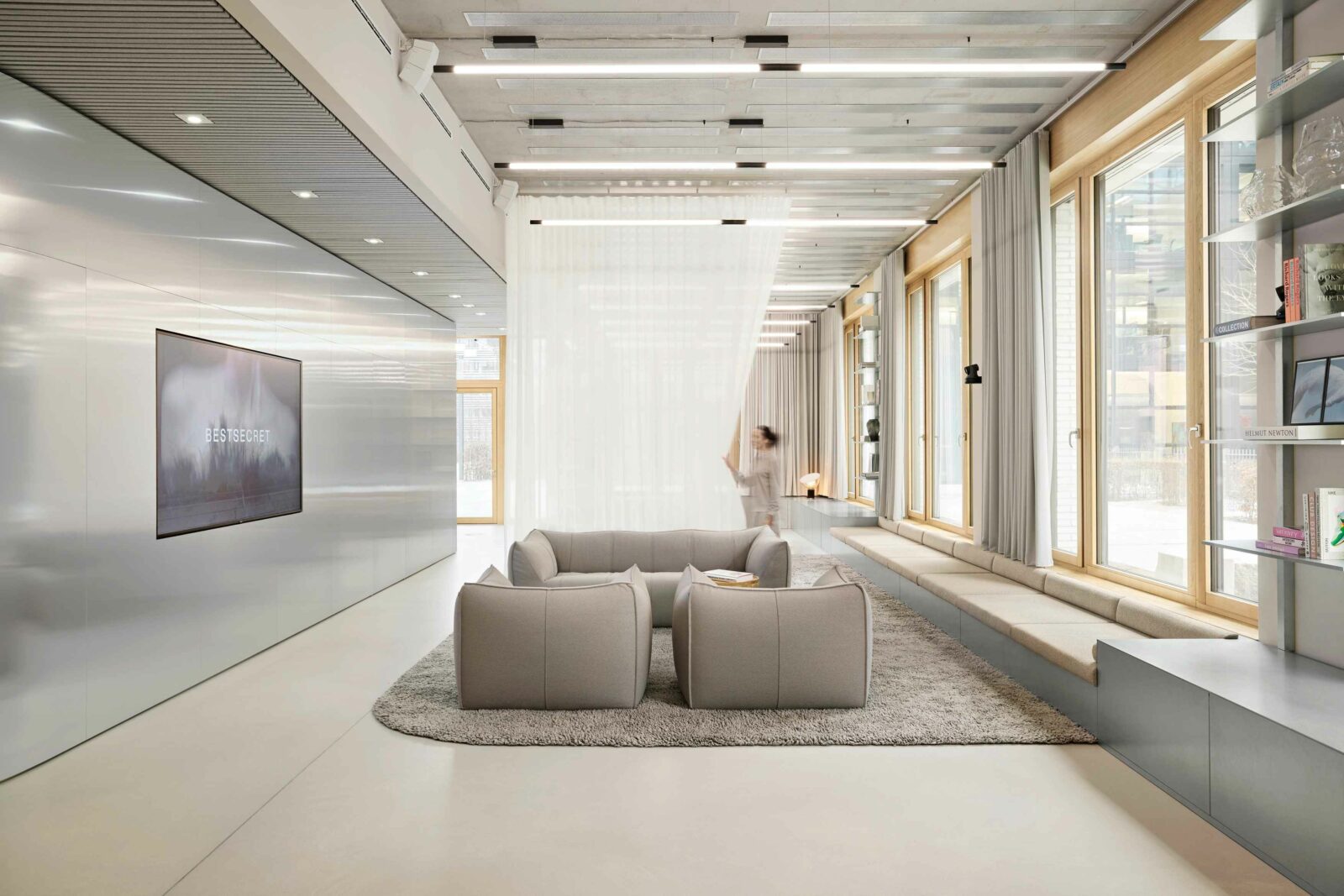
Located on the northern edge of the newly developed iCampus at Ostbahnhof, the office occupies one of the seven-storey buildings designed by LRO Lederer Ragnarsdóttir Oei. Directly facing the city, the building opens up toward the Werksviertel district, with views extending toward the Alps on clear days. The interior design follows the aesthetics of the brand’s platform, translating its minimalist, neutral look into a physical environment suited to approximately 125 employees.
Grey seems to be king: warm grey on the walls, raw concrete ceilings, and light grey flooring give employees a clean slate to work on. This combination allows other materials—such as mirrors, metal, wood, and textiles—to expand the perception of the space, a possibility that seems to have grown on the team as there’s a consistent use of textiles throughout the office.
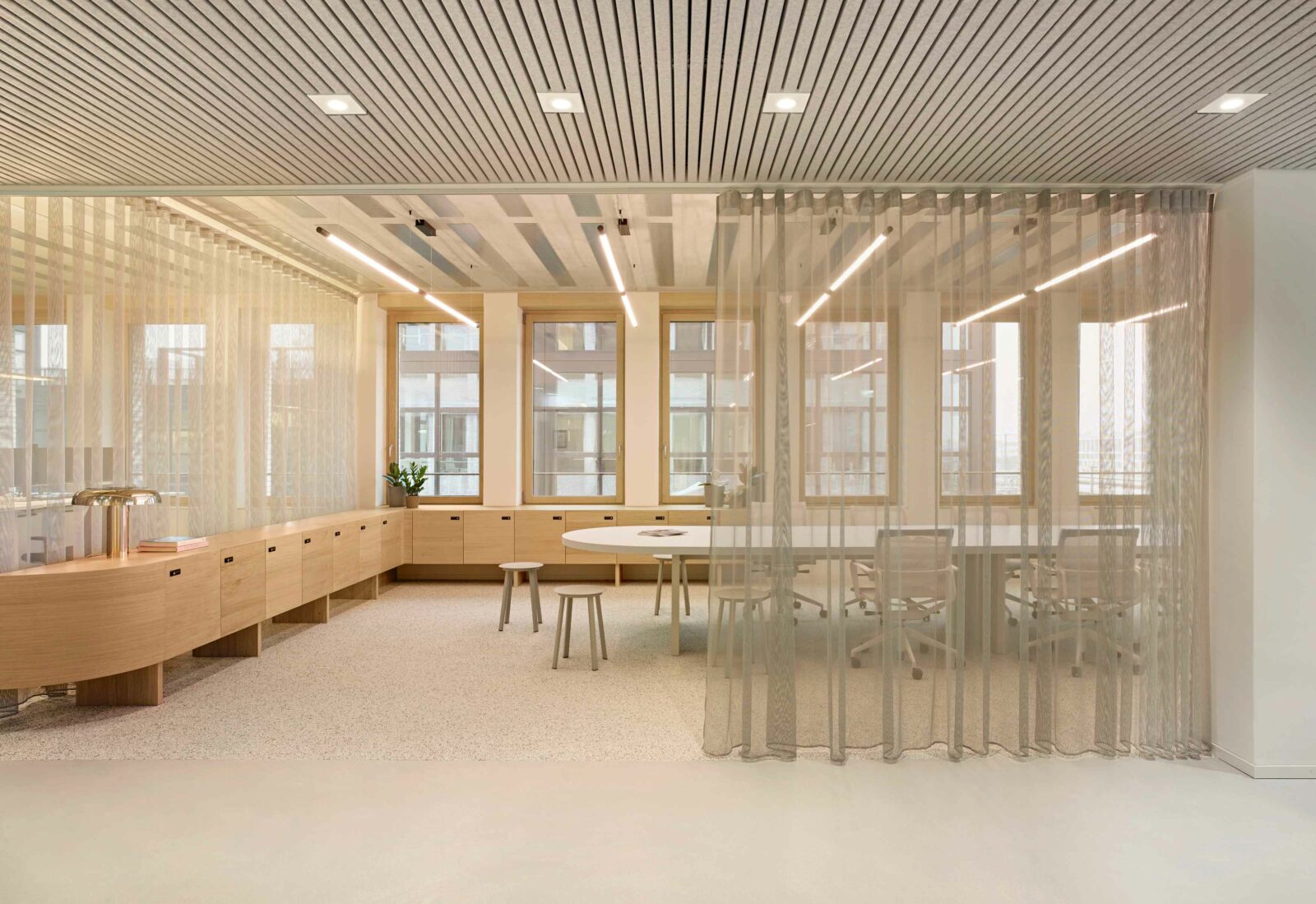
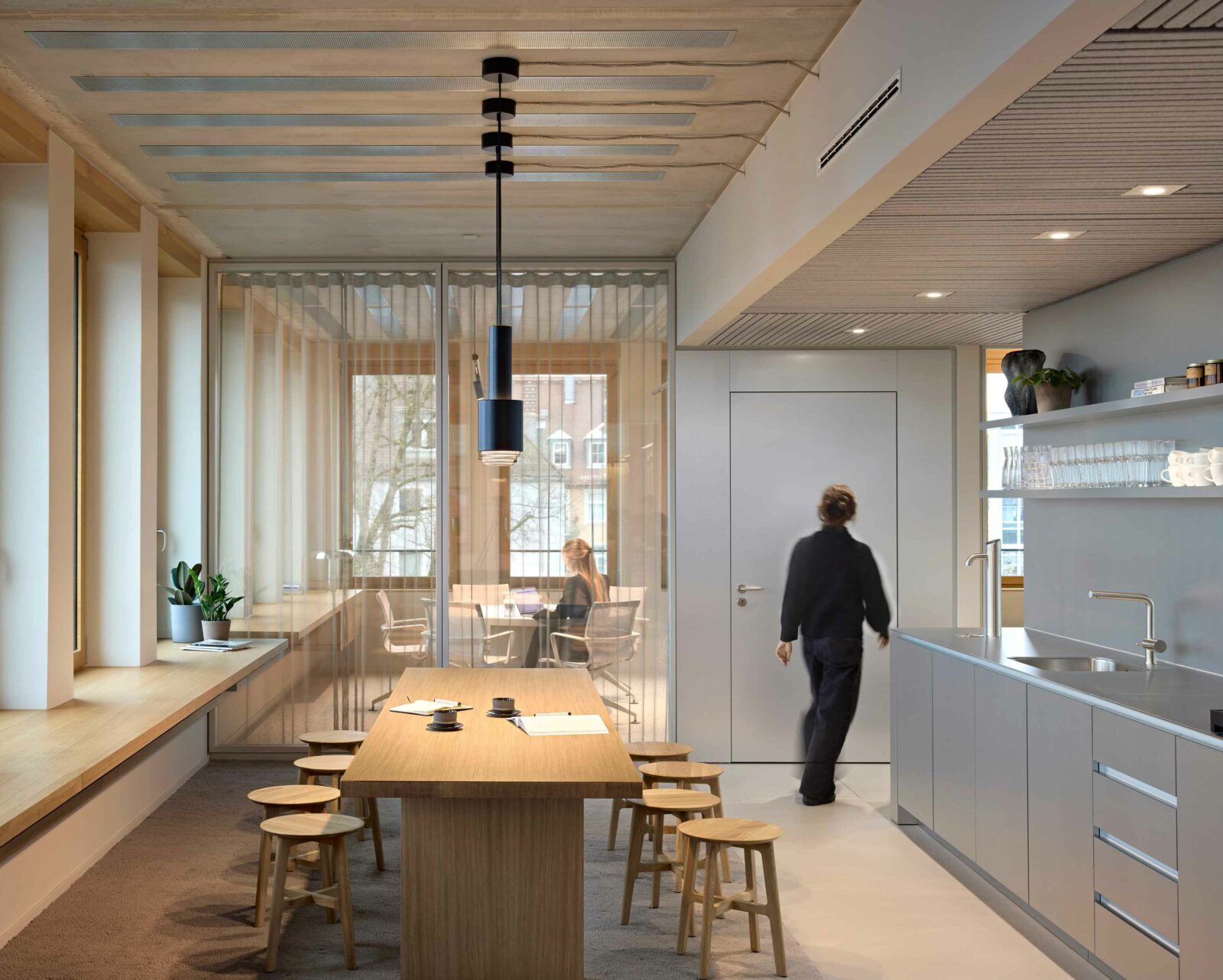
To create an interesting base to work with, the designers decided to introduce a series of contrasts between materials: cold mirrors and warm timber, rigid steel and soft fabric. Industrial finishes—such as exposed concrete and galvanised metal—are softened by textile panels and domestic-scale furnishings.
Each floor is planned differently, based on programme needs, but some things remain the same, as interior glazed walls and panoramic views were preserved throughout the space. On the ground floor, a boardroom was added to the front of the building, remaining visible from the street. Still on the same floor, a communal kitchen and lounge serve as a shared meeting point for employees and clients alike.
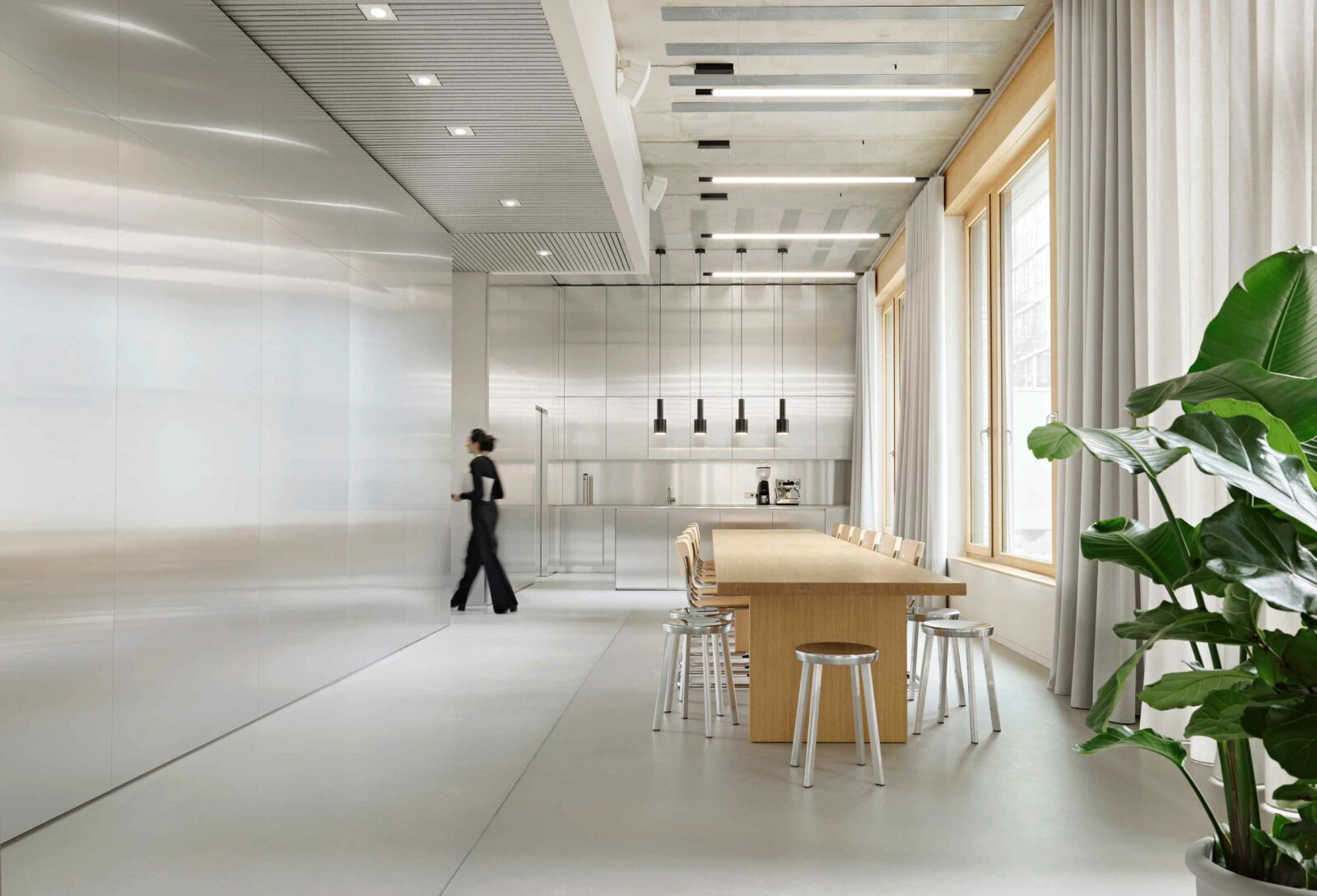
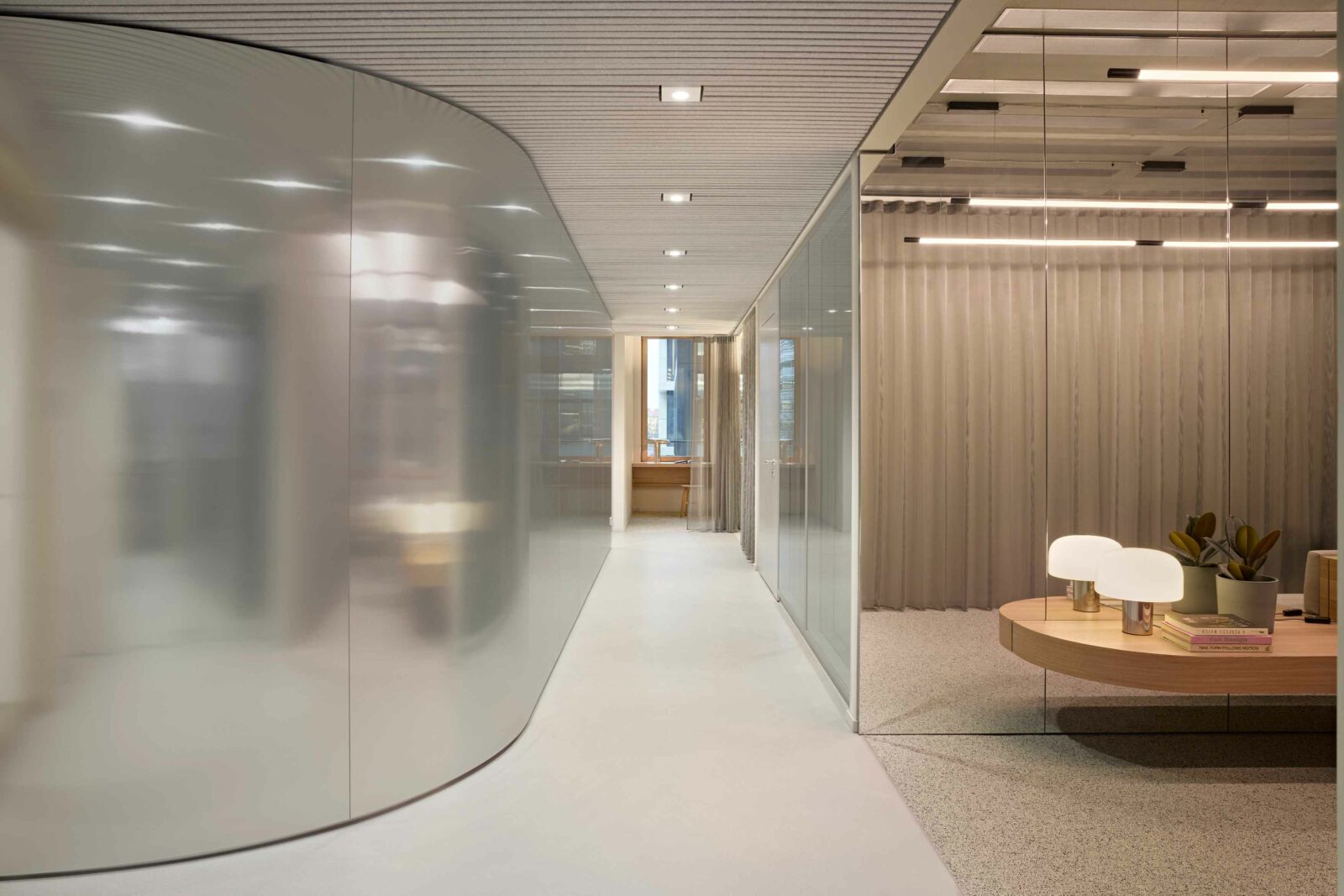
The upper levels were organised into different working zones, allowing employees to decide whether to work in collaborative spaces or where they can focus on individual tasks. Co-working areas are located on the city-facing side of the building, while quieter rooms are placed toward the rear.
The project was developed in collaboration with several partners: lighting planning was carried out by lumen3; Officemedia handled the media technology; the custom interior fit-out, including carpentry, was completed by BES Brunold Holz und Design Manufaktur GmbH; and loose furnishings were provided by designfunktion München GmbH.
