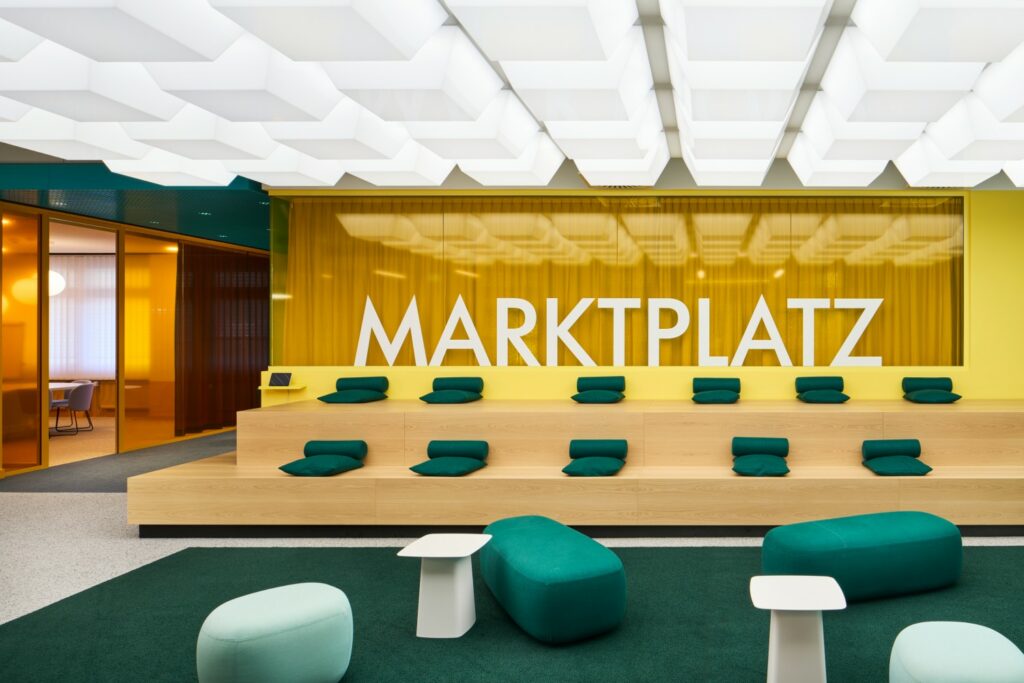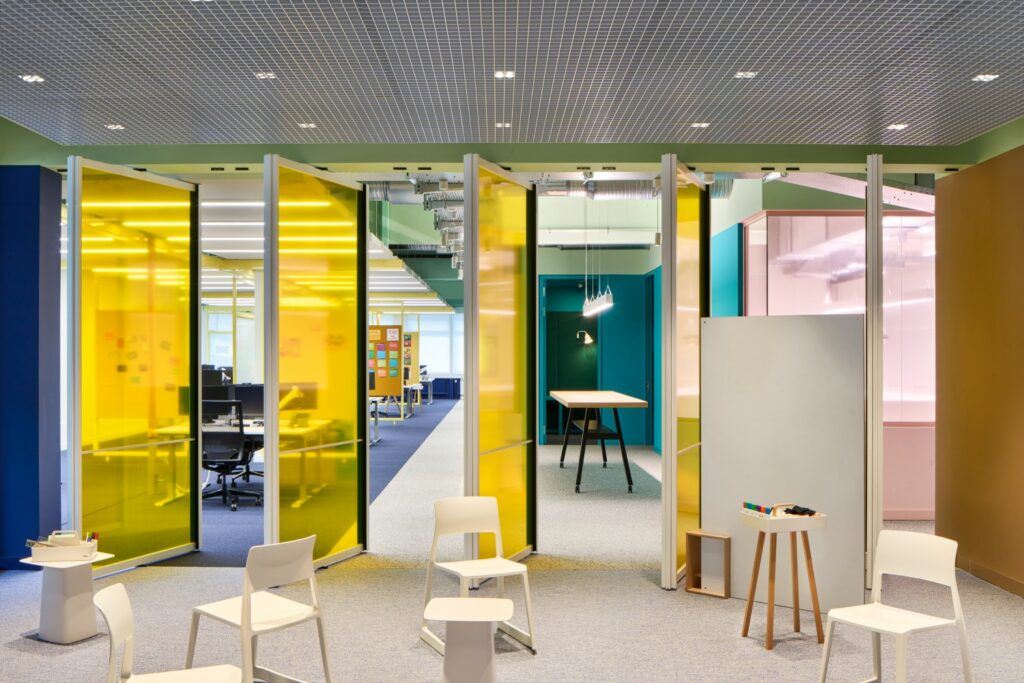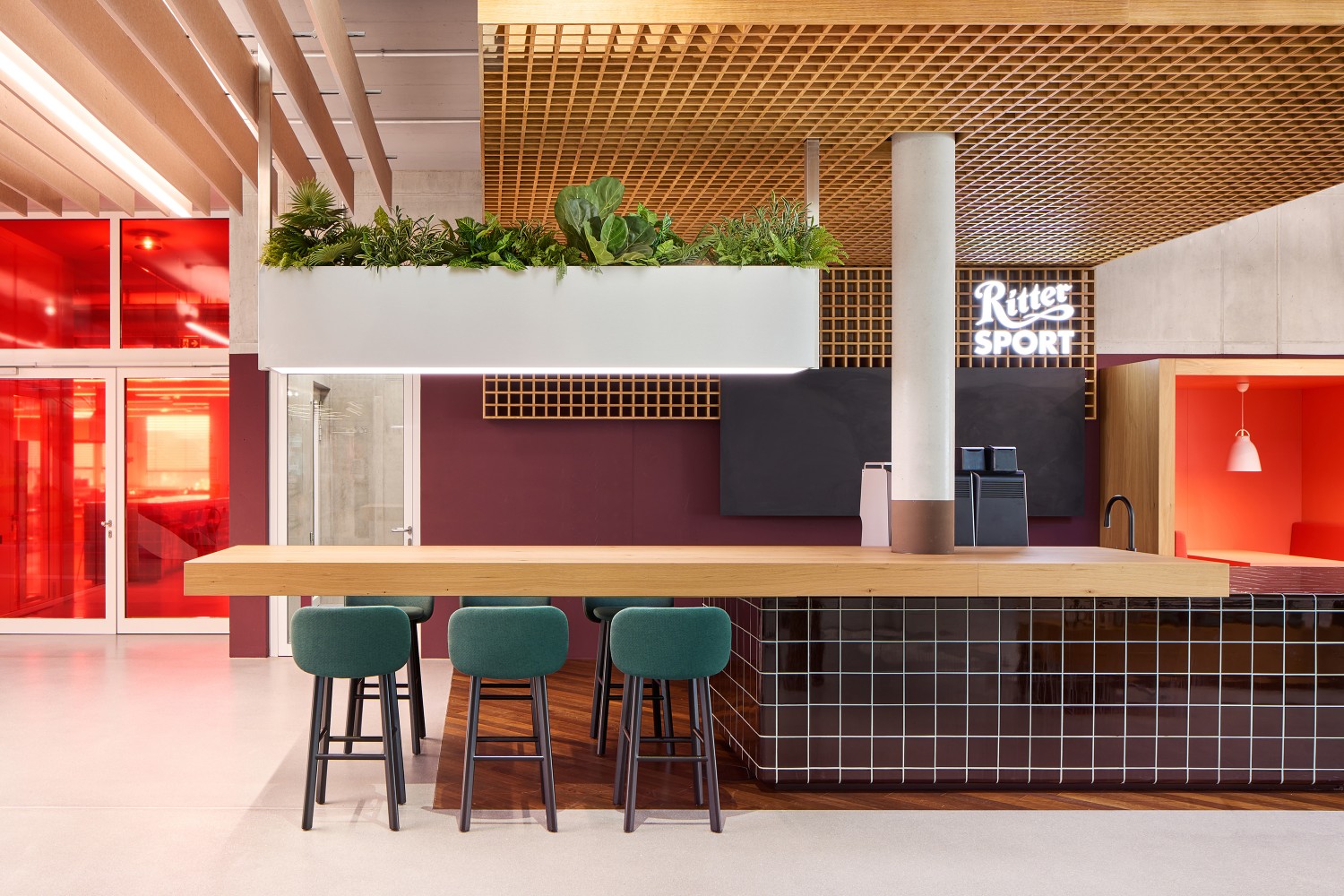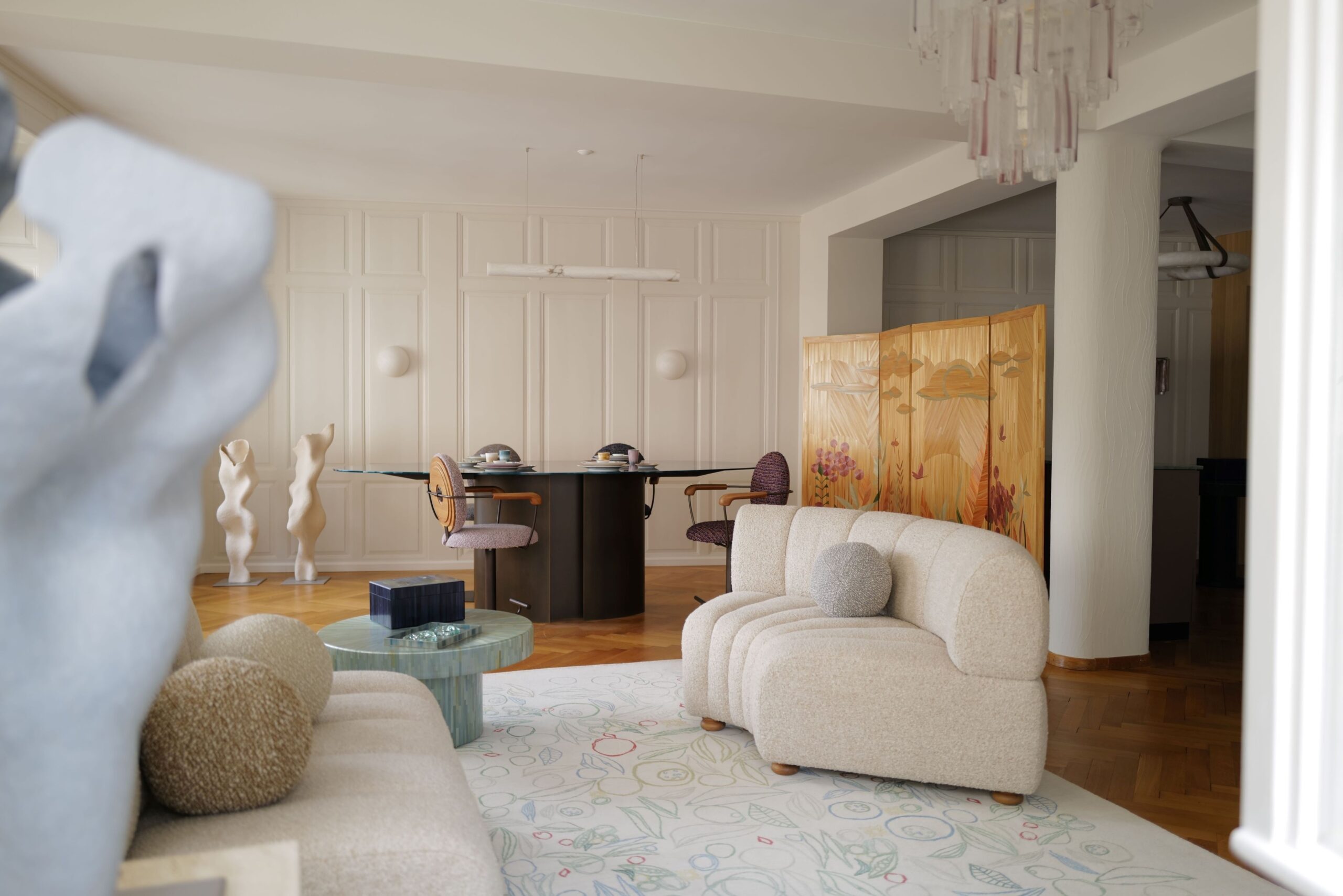Header: Philip Kottlorz
Who hasn’t tried the iconic chocolate bar in square packaging with a colour for each flavour? Design studio Ippolito Fleitz Group decided to incorporate this well-known colour concept into the design of the newest work environment of this Waldenbuch-based family-run confectionery company, Ritter Sport. True to the brand’s identity and values, the office boasts a work environment where staff is motivated and creativity has no bounds.
The design studio added the necessary workstations, having also designed a variety of meeting and retreat alternatives for the company’s 130 employees. With areas for conversation, cooperation, concentration, creativity, and contemplation, Ritter Sport has all the space necessary to keep improving and growing.
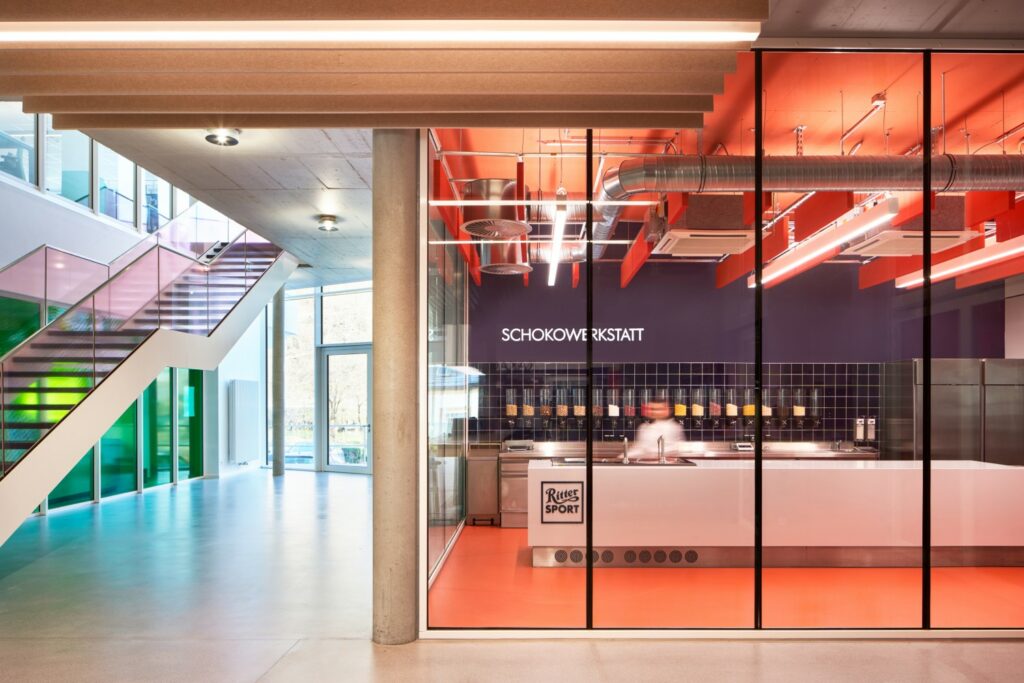
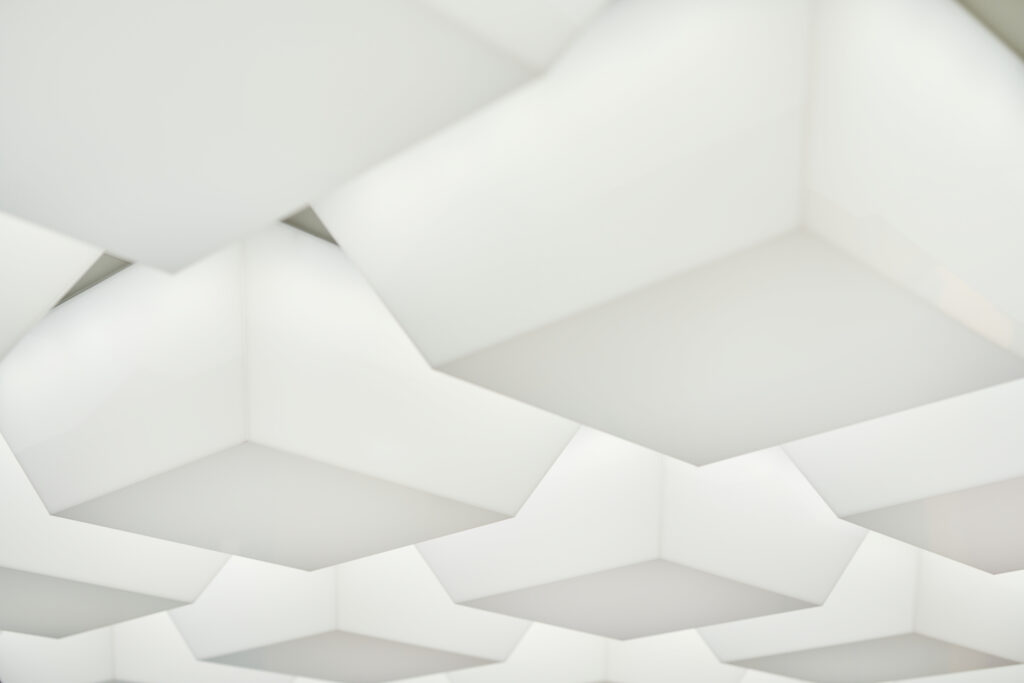
A new formula
ARGE architekten grebner + amann expanded the 1980s-era building, linking its two original parts with glass. In this dynamic, light-filled space, where the old and the new mix, staff from different teams are finally connected. This addition serves as a communication and exchange point, with a unique design for each floor. The ground-floor Chocolate Café serves refreshments such as chocolate and coffee. Above, the Dialogue Café fosters informal exchanges between meetings. On the top floor, the Fernweh Café (in English, the Wanderlust Café) allows you to take in the view and clear your mind for a while.
A brand route runs through the ground floor, showcasing Ritter Sport’s story and sharing the brand’s future objectives. In the Marketplace, the core of the workplace, staff can enjoy a kitchen counter, alcoves, a movable bar table, and a large arena. Large conferences, hybrid or not, and small events happen here, underneath a lit ceilin whose shape resembles the classic Ritter Sport shape. The Chocolate and Cocoa Workshop is positioned right adjacent to the R&D department, allowing staff to create and sample their own flavour combinations.
The Chocolate and Cocoa Workshop allows staff to create and sample their own flavour combinations, giving employees the chance to experience the development and manufacturing phases of the product. In the end, this thoughtful addition to the workplace makes staff identify more with the brand, becoming not only collaborators but also chocolate ambassadors.
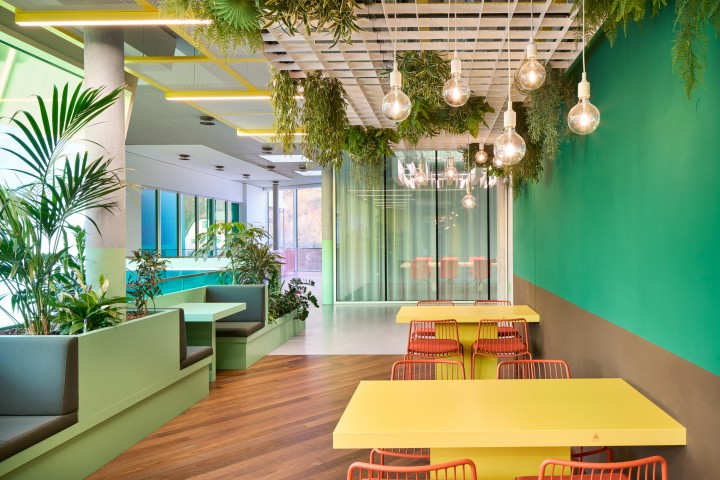
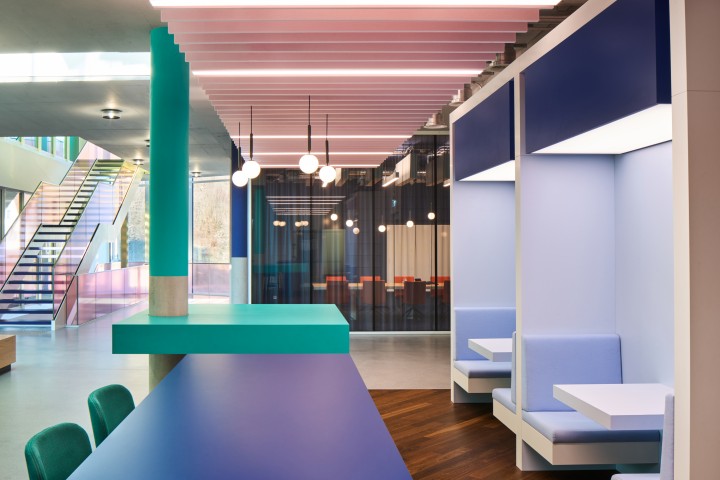
Something for everyone
Formal and informal meeting areas are located across the entire building, so any need an employee might have is met as they can find a spot to either retreat or focus. Employees can choose where to work thanks to desk sharing, allowing tasks to be completed with the utmost efficiency. Conference rooms with acoustic solitude are also available for scheduled meetings, in-depth collaborations, workshops, and private conversations.
In the semi-open Ideas Garden, with two garden arbours and rich green foliage, creativity is welcomed and imagination is queen. Experts in the core Sensory Area, on the other hand, can focus on the sensory aspects of chocolate without being distracted by visuals. In the Ideas Workshop, a highly flexible work space with a studio feel, different room configurations may be created at will using moveable room dividers that also double as whiteboards and pinboards. Rollable work tables can also be adjusted spontaneously, naturally accommodating any meeting or presentation type.
On the two upper floors, where the marketing, communication, and sales departments are located, a wide range of workspace options are also available. From open areas to secluded spaces, team think tanks to individual retreats, workers can always find a place to discuss the company’s future in small or larger groups.
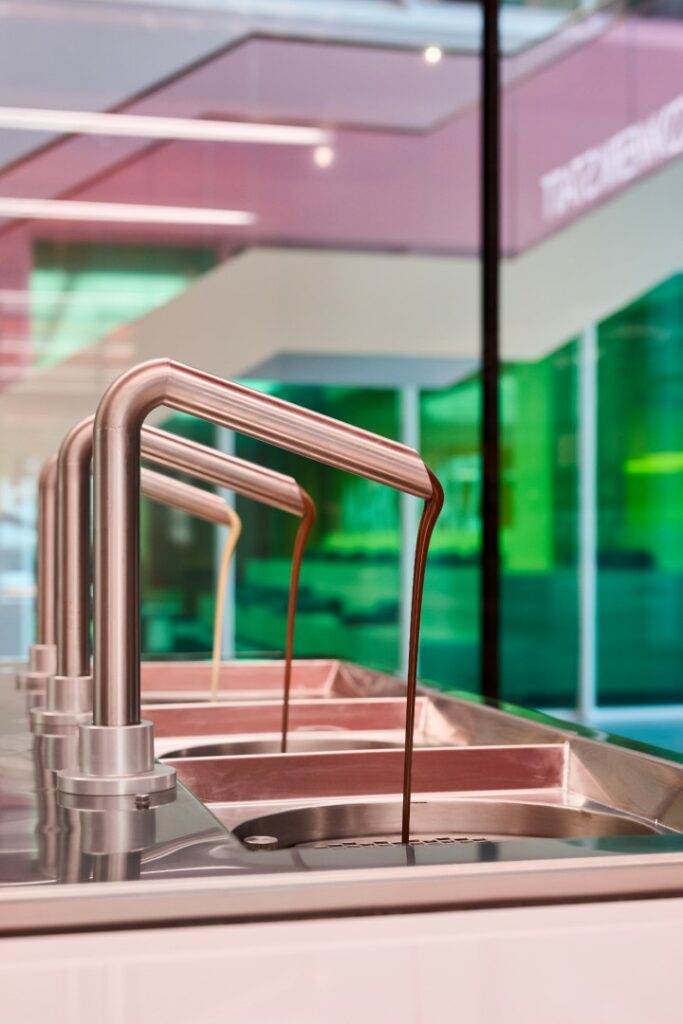
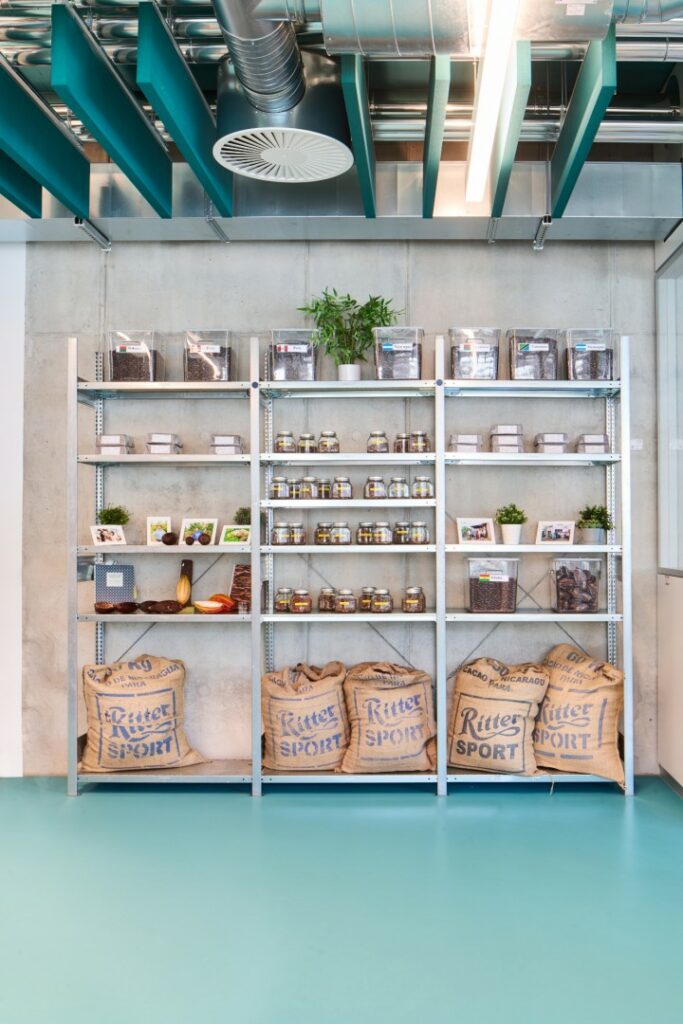
The chocolate squares
Classic materials such as wood and tiles are used throughout the design, juxtaposed with contemporary details such as coloured edges and grouting. The squares serve as an overarching leitmotif not only in the material selection but also in the clear and distinctive furnishings, which refer back to the Ritter Sport trademark shape and thus ensure high recognition. The interior is colourful, energetic, and positive, further allowing employees to feel invested in the brand and comfortable in their work environment.
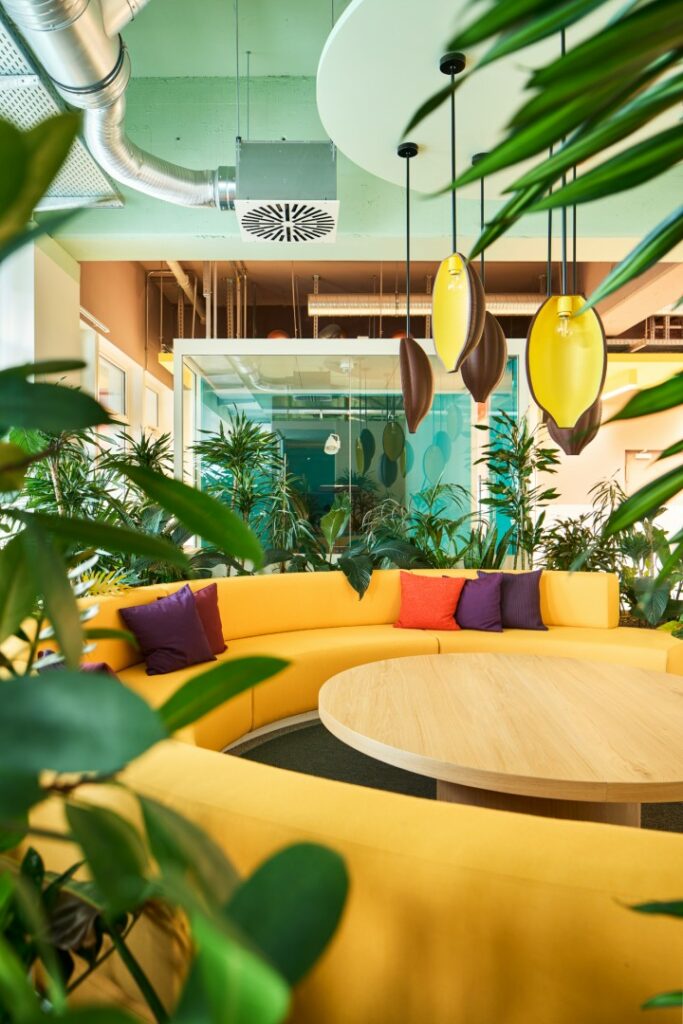
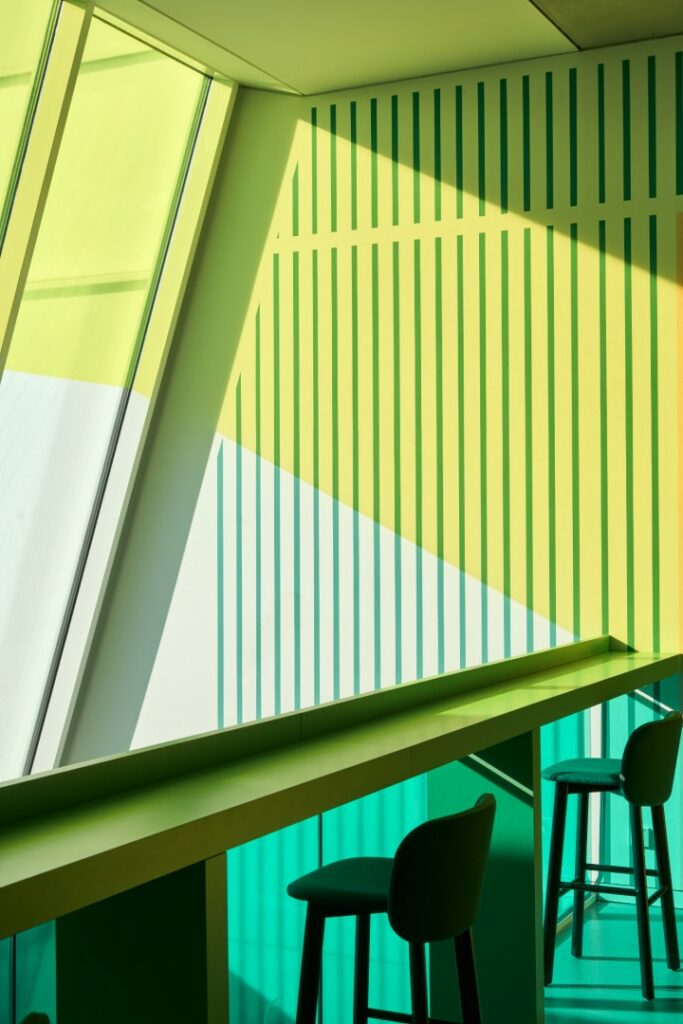
Sustainability at heart
Only long-lasting, recyclable materials and goods were utilised, together with minimal levels of pollutants and emissions. The overall design was awarded gold accreditation by the German Sustainable Building Council (DGNB e.V.) for the ecologically aware building approach employed.
Low-emission construction materials and goods, such as wall paint, carpet tiles, desks, and lighting, among others, contribute to a healthy living and working environment. The rich indoor flora, which includes air-purifying plants and improved room acoustics, is similar to the biodynamic lighting idea. At the same time, all of these elements highlight Ritter Sport’s goal of constantly working in harmony with people and the environment.
