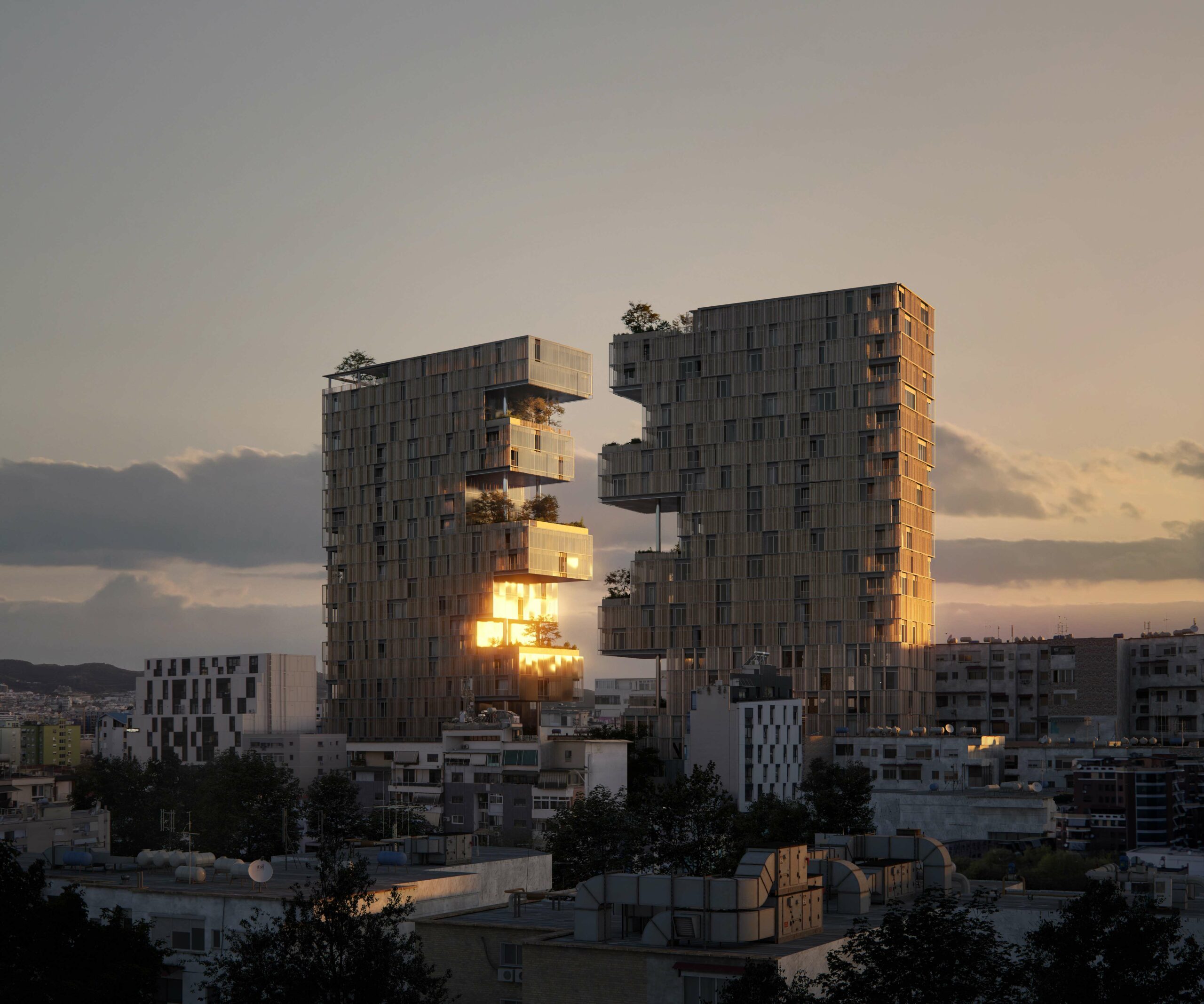Header: Plomp
As we reflect on the biggest architectural achievements of 2024, D5 brings you a curated list of five landmarks that redefined innovation, sustainability, and design excellence. From reimagining historic spaces to blending structures seamlessly into nature, these projects showcase the transformative power of architecture to enrich communities and environments.
Leading the list is Ndarja, a serene mixed-use haven in Tirana that balances lush greenery and urban vibrancy, symbolizing the city’s dynamic evolution. The SILT Middelkerke tower on Belgium’s coast redefines coastal architecture, integrating wood and dunes into a sustainable retreat. In Prague, Zaha Hadid Architects’ Masaryčka revitalizes an overlooked site near a historic railway station, setting a new urban sustainability and connectivity standard. Hamburg’s REVERB by Hard Rock breathes new life into a former war bunker, transforming it into a vibrant cultural hub for music and community. Finally, the GAK House in Porto Feliz, Brazil, blurs the lines between architecture and nature, offering an eco-conscious retreat that harmonizes with its lush surroundings.
Each of these landmarks reflects the spirit of 2024 – embracing history, celebrating nature, and pushing the boundaries of design to create spaces that inspire.
SILT Middelkerke hotel tower by DELVA
The SILT Middelkerke hotel tower, nestled along Belgium’s Flemish coast, harmoniously blends into its dune-inspired landscape while offering a multi-functional space for visitors. Designed by DELVA Landscape Architecture and Urbanism, led by Steven Delva, the tower is enclosed in a wooden lattice structure that complements the natural tones of the surrounding vegetation, ensuring a seamless visual and ecological integration.
The project features a hotel, casino, restaurant, event venues, and underground parking, with many amenities embedded within the artificial dunes to minimize their visual impact. A car-free public area connects Middelkerke to the beach through curving paths and seating areas, allowing visitors to enjoy uninterrupted views of the North Sea. To protect against extreme weather, the design incorporates a robust seawall, safeguarding the tower and its surroundings. This thoughtful integration of architecture and landscape earned SILT Middelkerke the prestigious BLT Built Design Award for Hotel and Resort Landscape Architecture.
The Ndarja building by OODA
The Ndarja building, located on Myslym Street in central Tirana, stands as a symbol of the city’s evolving skyline, blending tradition with modernity. Designed by the international team at OODA, the structure features two fragmented volumes aligned on their narrow sides, creating a distinctive “break” that invites visitors into a serene space for connection and retreat.
A reflective water surface at its core draws natural light underground, integrating the lush greenery from the streets and balcony gardens into a harmonious microclimate. With its earthy-toned façade, brises-soleil, and perforated metal sheets, the building achieves both privacy and an organic connection with its surroundings. Inside, it balances a mixed-use program: apartments, a premium hotel, offices, and commercial spaces, all thoughtfully designed to foster functionality, comfort, and a sense of community.
GAK House by Bernardes Arquitetura
GAK House, nestled in Porto Feliz, Brazil, is an architectural marvel by Bernardes Arquitetura that seamlessly blends into its natural surroundings, epitomizing eco-conscious design. Designed to be nearly invisible, the home features a gently sloping green roof that mirrors the landscape’s topography, reducing its visual impact while fostering ecological harmony.
Anchored around a lush internal garden, the house creates a serene space for relaxation, with social and recreational areas flowing effortlessly to a sprawling balcony offering breathtaking countryside views. Private living spaces are tucked discreetly within the structure, ensuring privacy for the residents. The hybrid concrete and steel structure supports the extensive green roof, stabilizing the microclimate and minimizing energy use. Expansive openings throughout the home promote natural ventilation, while solar panels capitalize on Porto Feliz’s abundant sunlight to power the retreat. Recognized as the jury’s favorite for Architectural Design – Residential by the BLT Built Design Awards, GAK House exemplifies harmony between modern living and sustainability.
Masaryčka by Zaha Hadid Architects
Masaryčka, a mixed-use development by Zaha Hadid Architects, transforms an overlooked site near Prague’s historic Masaryk Railway Station into a vibrant hub of offices, retail spaces, and public amenities. Designed to connect with Prague’s Old Town visually, the building features exterior fins that transition from horizontal to vertical, harmonizing with the city’s historic architecture. The development revitalizes the area, replacing an old car park with a public square and creating new circulation routes linking civic spaces and improving rail passengers’ connectivity.
Sustainability is central to Masaryčka’s design, with a triple-insulated glass façade maximizing daylight, roof gardens enhancing thermal regulation, and photovoltaic panels generating renewable energy. The building’s advanced natural ventilation and smart systems further reduce energy demands, earning it LEED Platinum certification and alignment with RIBA 2025 carbon standards. Recognized for its innovative approach, Masaryčka won the BLT Built Design Award for Architectural Design – Commercial.
REVERB by Hard Rock Hamburg
REVERB by Hard Rock Hamburg transforms the historic St. Pauli Bunker, once a Nazi war structure, into a vibrant music haven and cultural hub. Situated in Hamburg’s iconic port district, the hotel seamlessly blends history with modern design, offering 134 stylish rooms, including unique Roadie Bunk Rooms. Sustainability is a key focus, with 4,700 shrubs, 16,000 perennials, and 10,000 m² of green communal spaces, including Hamburg’s largest public rooftop garden with panoramic city views accessible by a 560-meter “mountain path.”
Music and entertainment are central, featuring venues like KARO&PAUL for live acts, La Sala for dining with performances, and the Georg-Elser-Hall, a 2,200-capacity space for concerts and cultural events. Additional highlights include the Constant Grind café, the rooftop Green Beanie urban garden, and three artist apartments available through Hamburg’s cultural institutions. REVERB by Hard Rock Hamburg celebrates music, sustainability, and community by reimagining the bunker as a dynamic destination.









