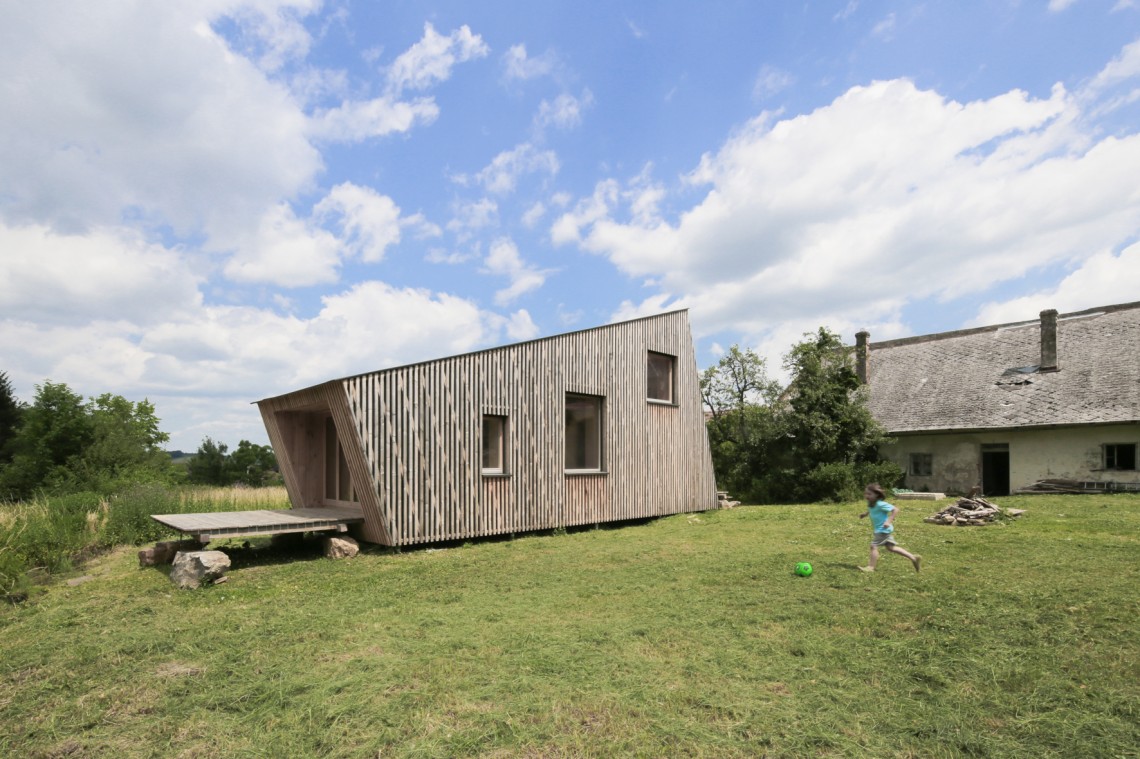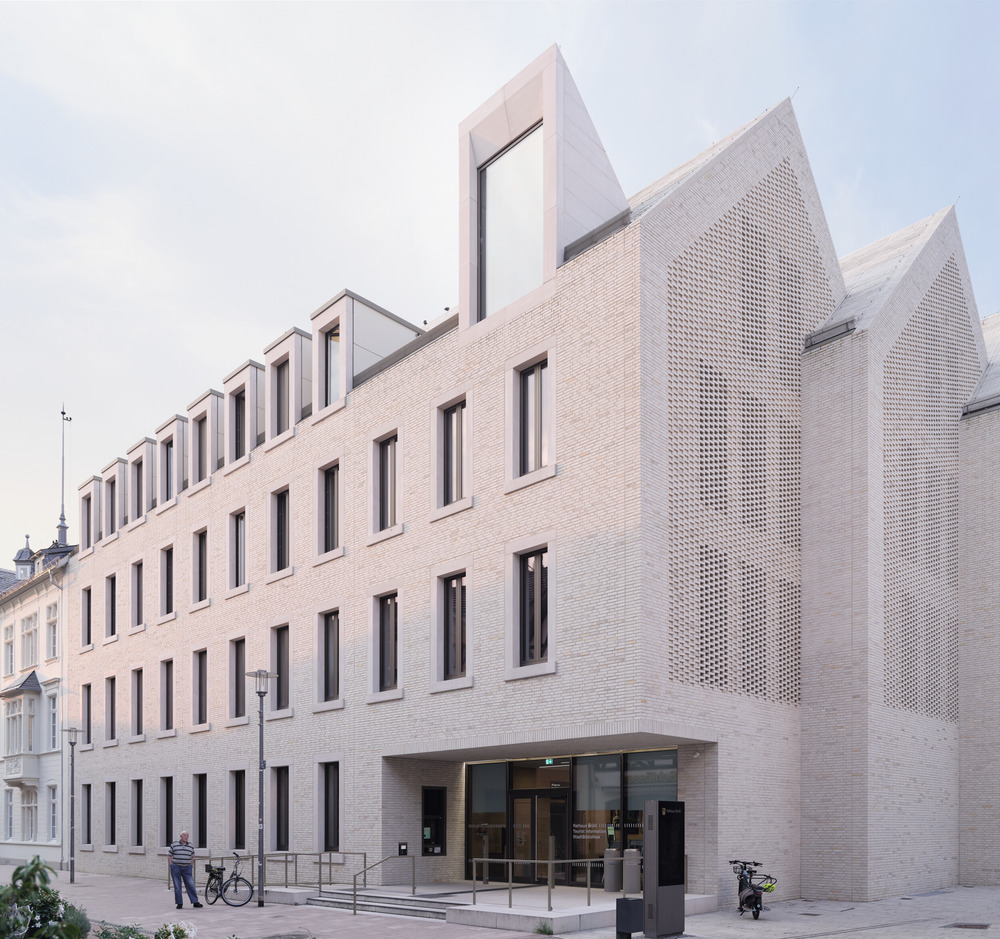Juri Troy Architects, in collaboration with Caravan Atelier, have unveiled a remarkable project set in the heart of Murstetten – the Straw Flea House. This extraordinary dwelling, situated within the historical castle park, artfully weaves together modern design sensibilities, sustainable practices, and a profound respect for the site’s rich history. The result is a one-of-a-kind weekend house that not only stands confidently amidst the remnants of the past but also establishes a harmonious relationship with the natural surroundings.
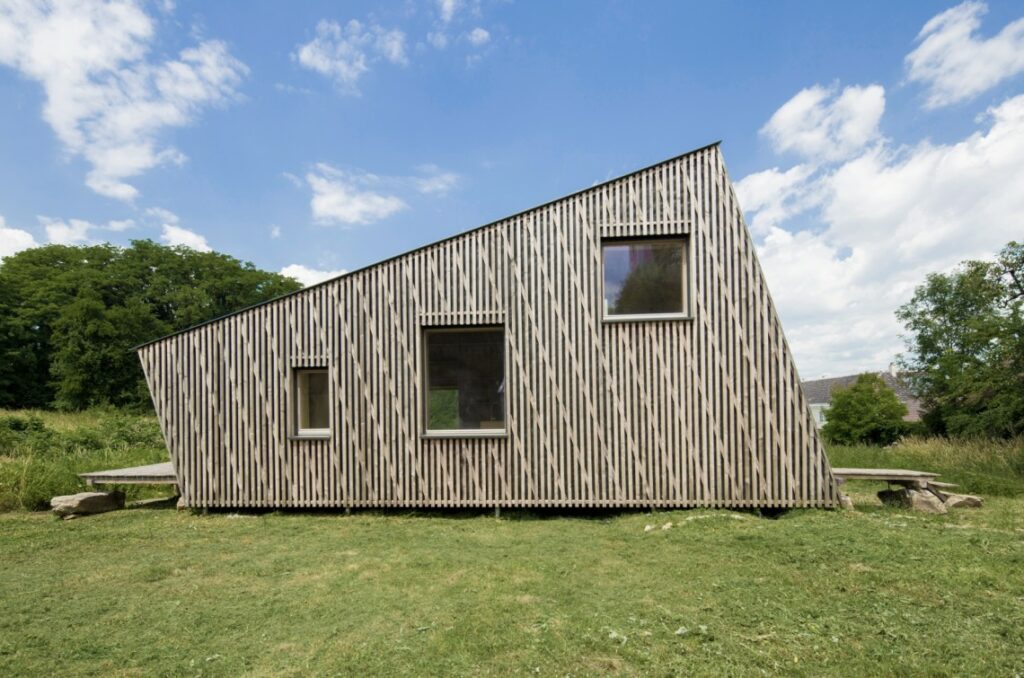
Juri Troy Architects recognized the significance of the castle park in Murstetten and aimed to create a structure that pays homage to its storied past. The project is conceived as a one-room house, carefully positioned to play free of the surrounding buildings, allowing it to stand as a solitaire amidst the historical remains.
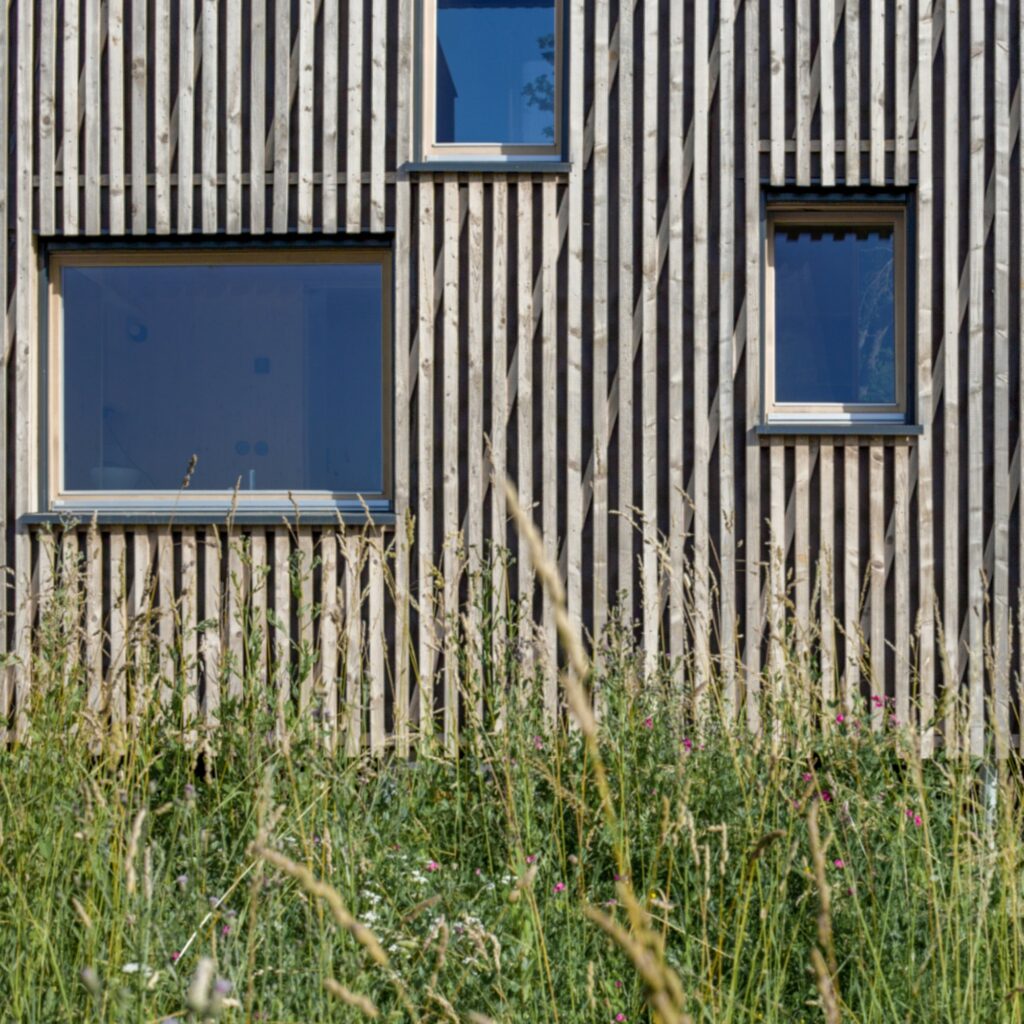
The height of the house evolves from one to two stories, with the living room situated in the southern, lower part. Large, openable glazing connects the living space to the garden and a small stream that gracefully traverses the property. The northern entrance leads to a small sanitary unit and a sleeping gallery. The design incorporates a terrace in the south, along with entrance stairs that can be folded up using a pulley system, allowing the facades to be completely closed when desired. Panoramic windows strategically align with historical and landscape references, providing uninterrupted views of the church, the valley, and the remnants of historical statues in the park.
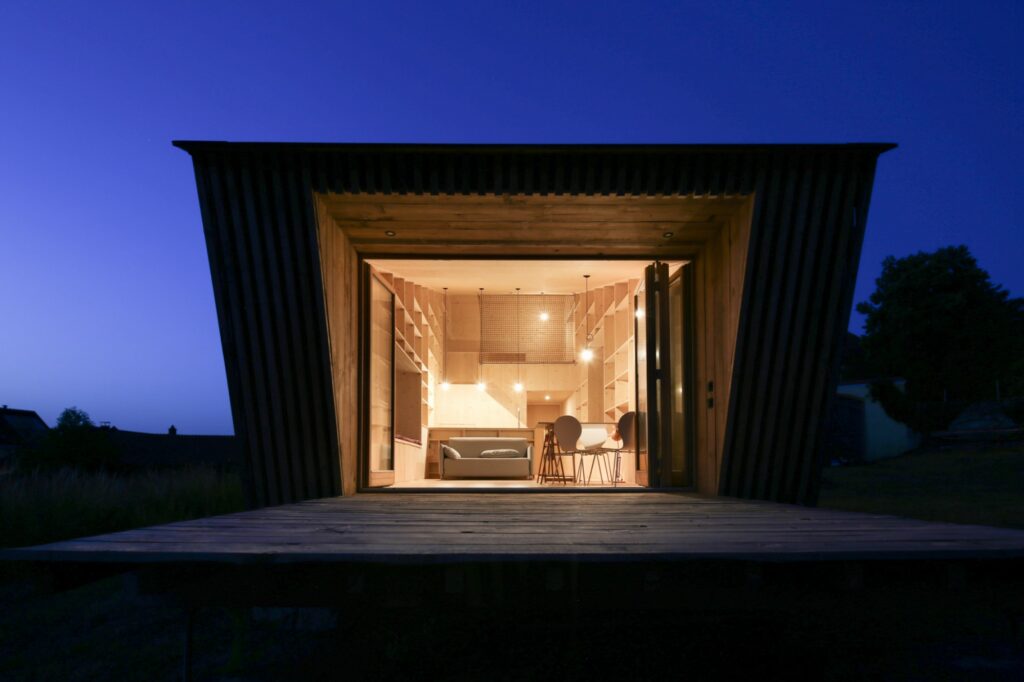
The Straw Flea House introduces innovative features that enhance its functionality and aesthetic appeal. Along the two long sides, exterior walls extend into the interior through a floor-to-ceiling shelf construction. These not only showcase the load-bearing structure but also serve practical purposes, providing storage space and creating niches for seating and work surfaces.
The project follows a holistic sustainable concept in planning, use and implementation. The house is elevated above the ground using 15 screw foundations, ensuring that no ground surface is sealed. Materials sourced from the immediate surroundings enhance the connection with the local ecosystem. The wood, utilized for both structural elements and surfaces, originates from the client’s own forests and is processed in a nearby sawmill. The building is insulated with straw sourced from a regional farm, reinforcing the commitment to eco-friendly practices. Energy needs are met through a photovoltaic system installed on the roof, adding to the project’s self-sufficiency.
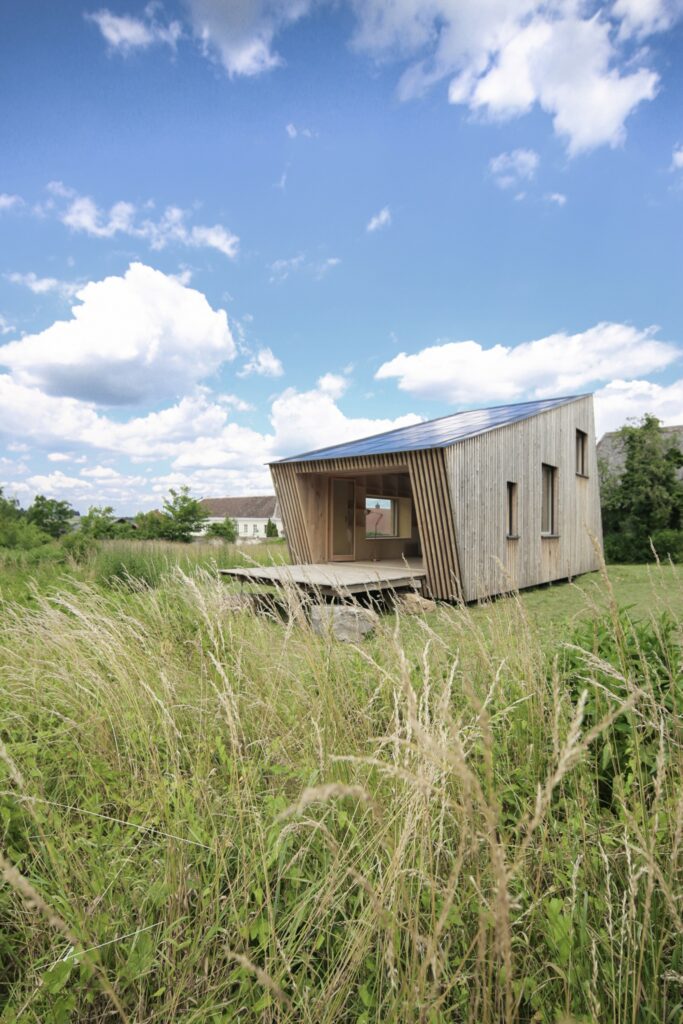
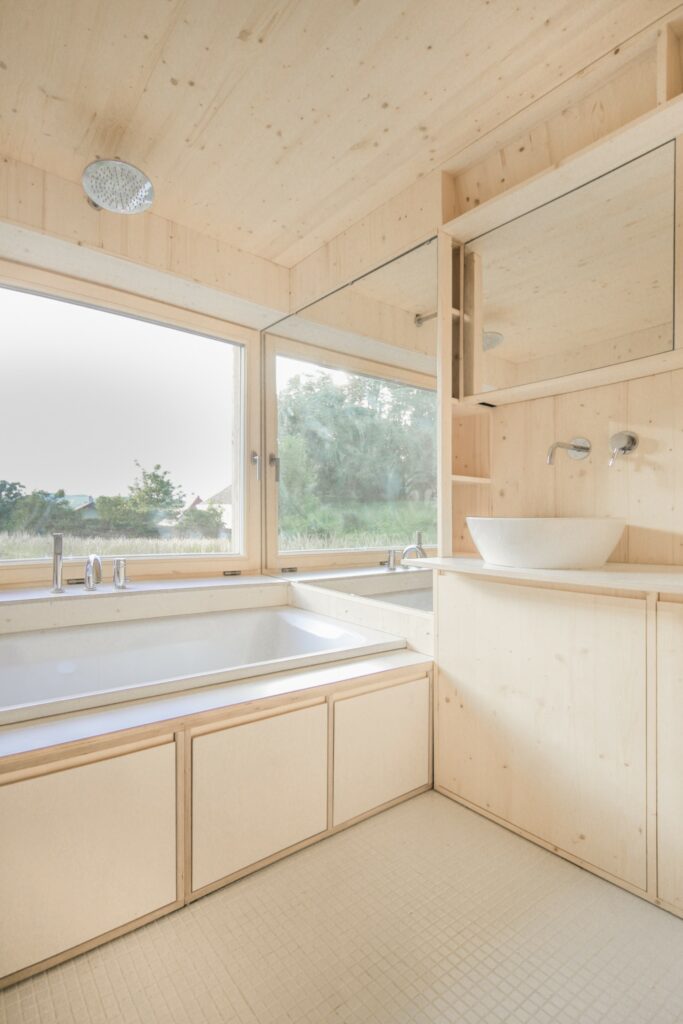
The Straw Flea House not only revitalizes a historically charged site but also serves as a model for sustainable architecture, showcasing how modern living spaces can coexist harmoniously with nature and heritage. Juri Troy Architects, through this project, has not just built a house; they’ve woven a narrative that speaks to the soul of Murstetten and leaves an indelible mark on its landscape.






