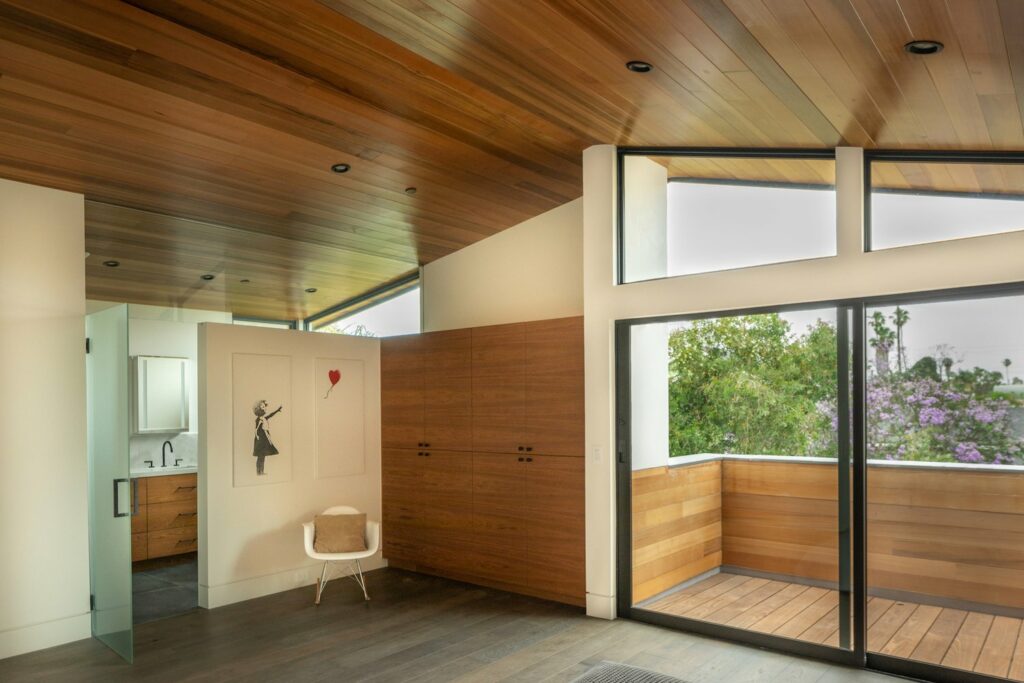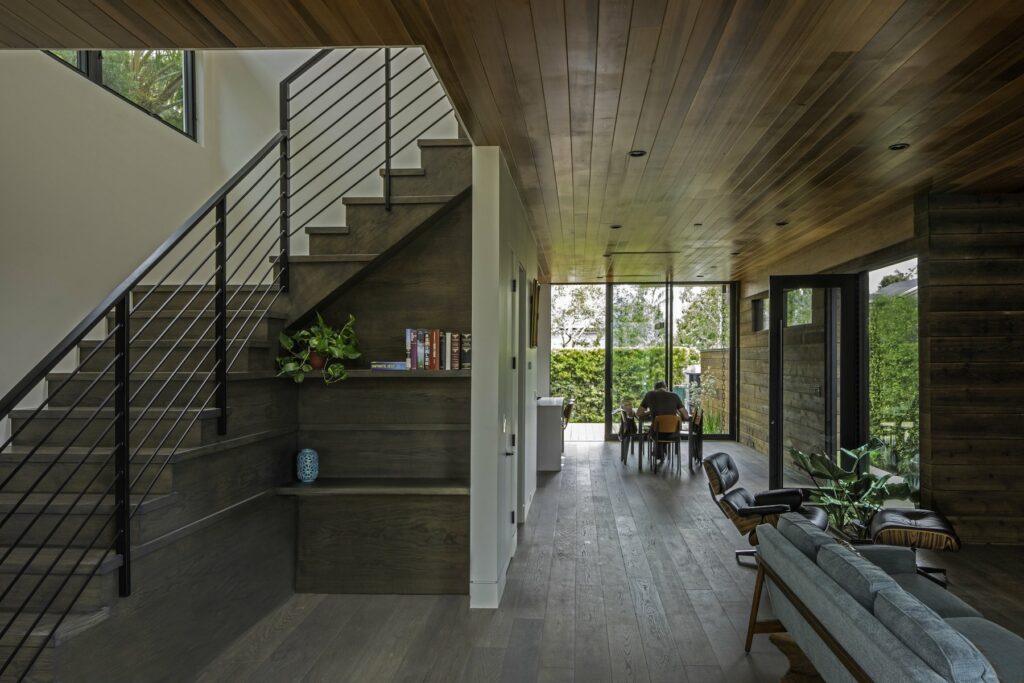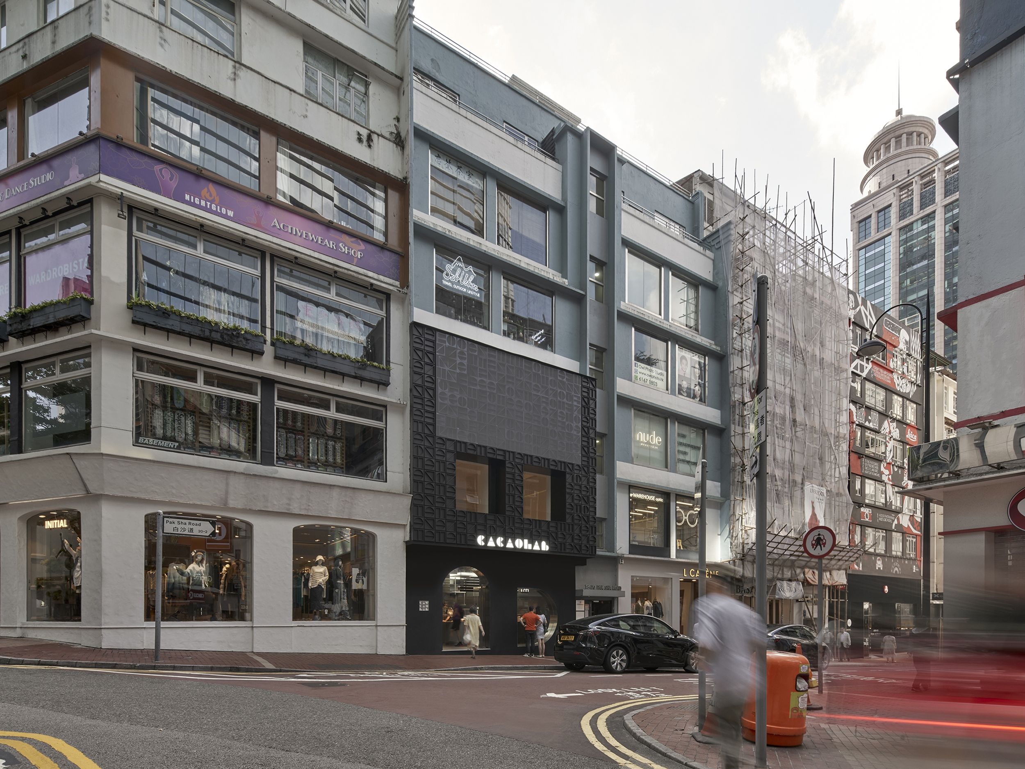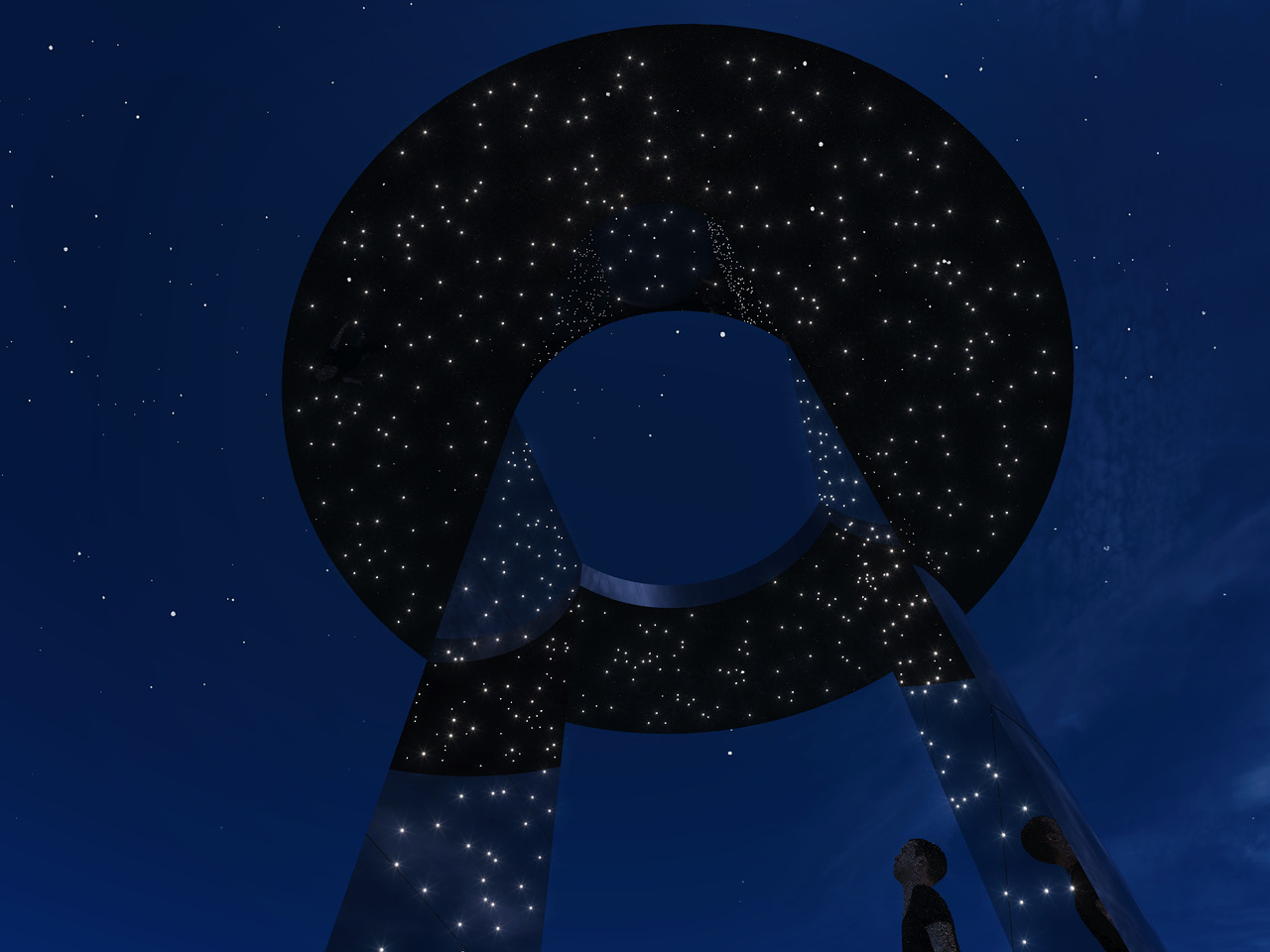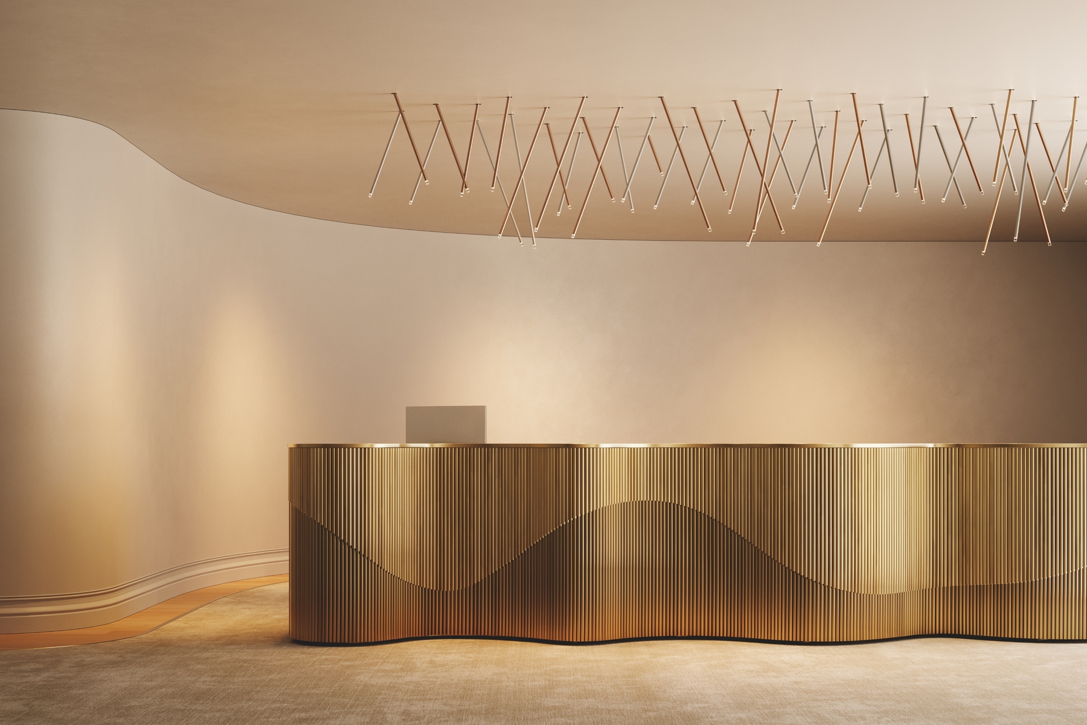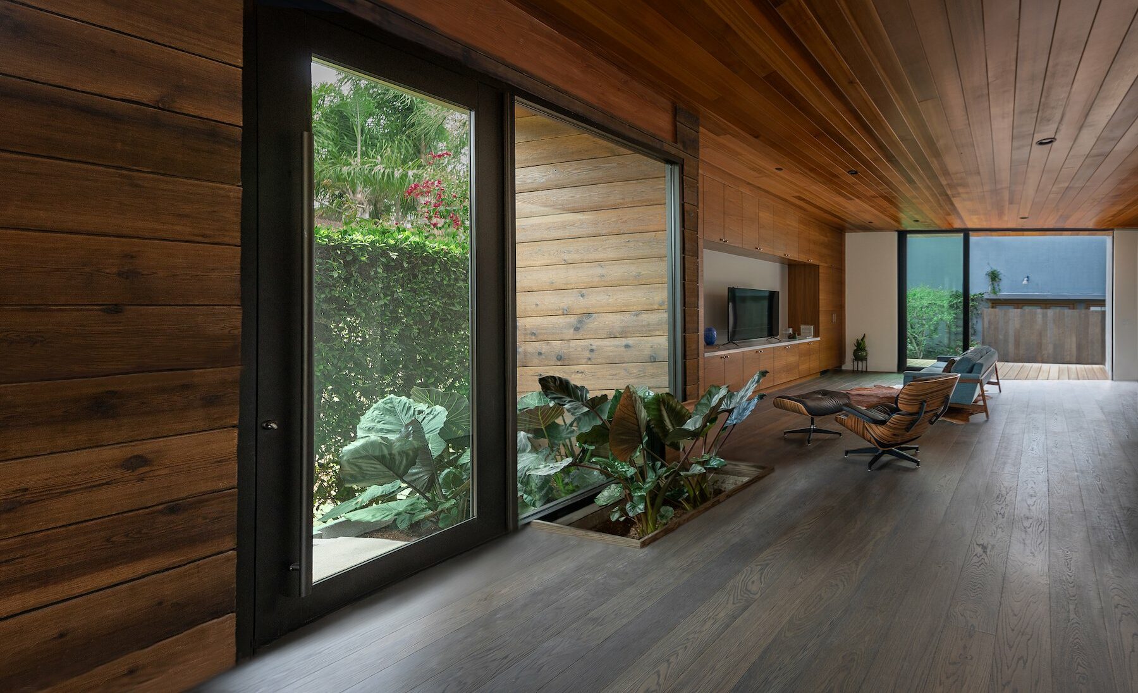Header: Elizabeth Daniel
The Venice Beach Contemporary Craftsman, or VBCC House, started as a renovation project for a growing family’s small bungalow-style home. After deliberating with the family, architecture studio Conner + Perry Architects was able to create an open space that forges connections while also helping the family enjoy the perks of living so close to the ocean. The layout chosen helps the house’s energy flow from front to back, making it the perfect little venue for entertaining and taking advantage of the cool Pacific breeze.
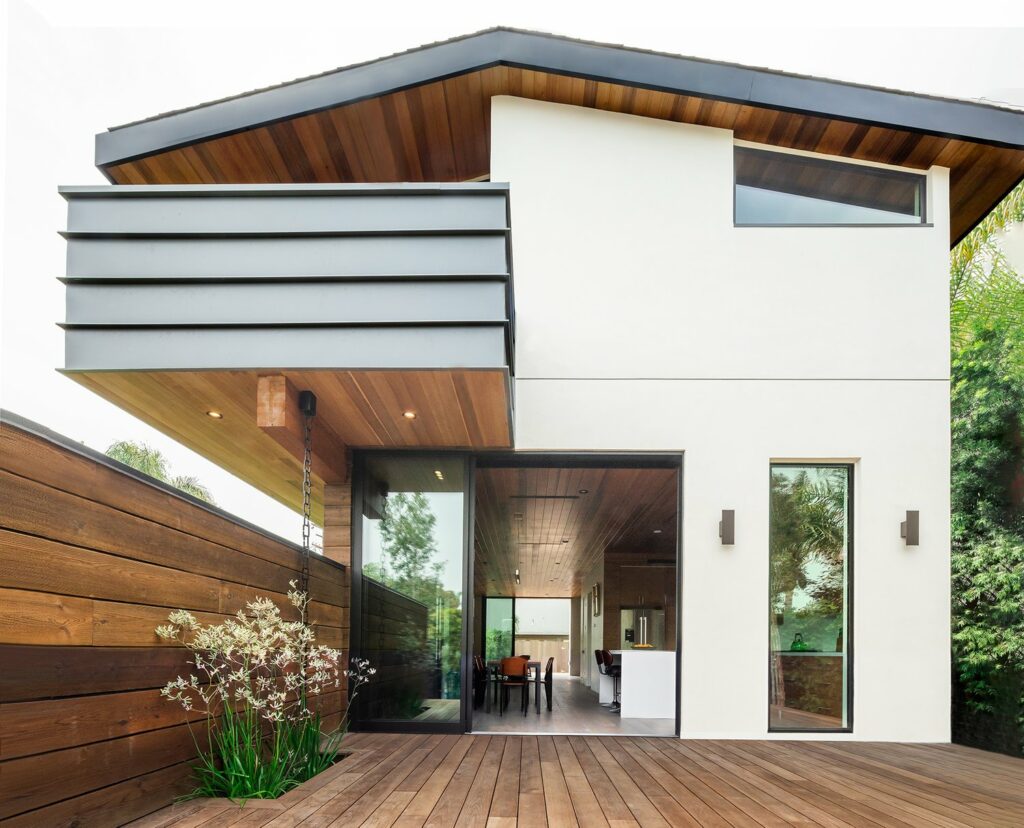
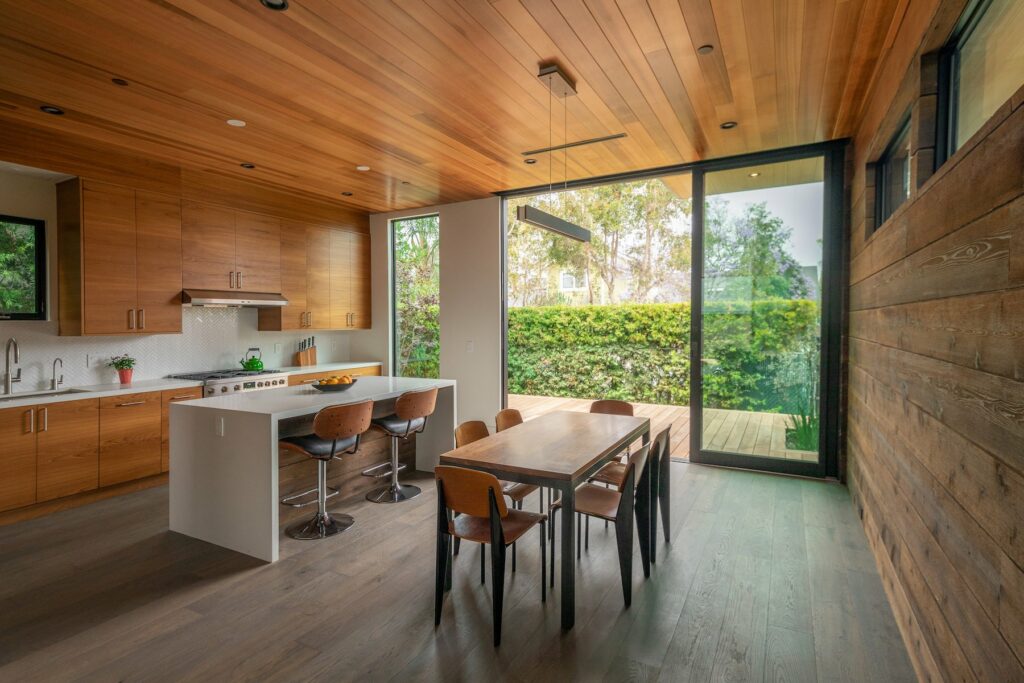
The house’s design shows how much the family cares for enjoying nature and their surroundings, that’s why it maintains a modern beach cabin look. On each side of the house, glass sliders make the wood flooring and ceiling seem to extend into the decks and surrounding landscape, blurring the boundaries that normally exist between a house and the outdoors.
When approaching the house, one can’t help but admire a wall of charred wood and an exposed cantilevered glulam beam. Concrete steps leading up to the unique entry door are but a little challenge one must take to admire the entrance design, which features a built-in planter that extends into the house through a large window. Out-of-the-box architectural elements such as this one can be seen throughout the entire house, and it’s hard not to enjoy them, as they help connect the interior with the surrounding landscape, acting as a sort of bridge.
The second floor houses the three bedrooms, which were added during the renovation process. The bedrooms can be accessed via a bright central stairwell, filled with natural light due to the large northwest-facing windows and three skylights. The highest skylight of the three can be opened at will, allowing natural ventilation to circulate air throughout the house.
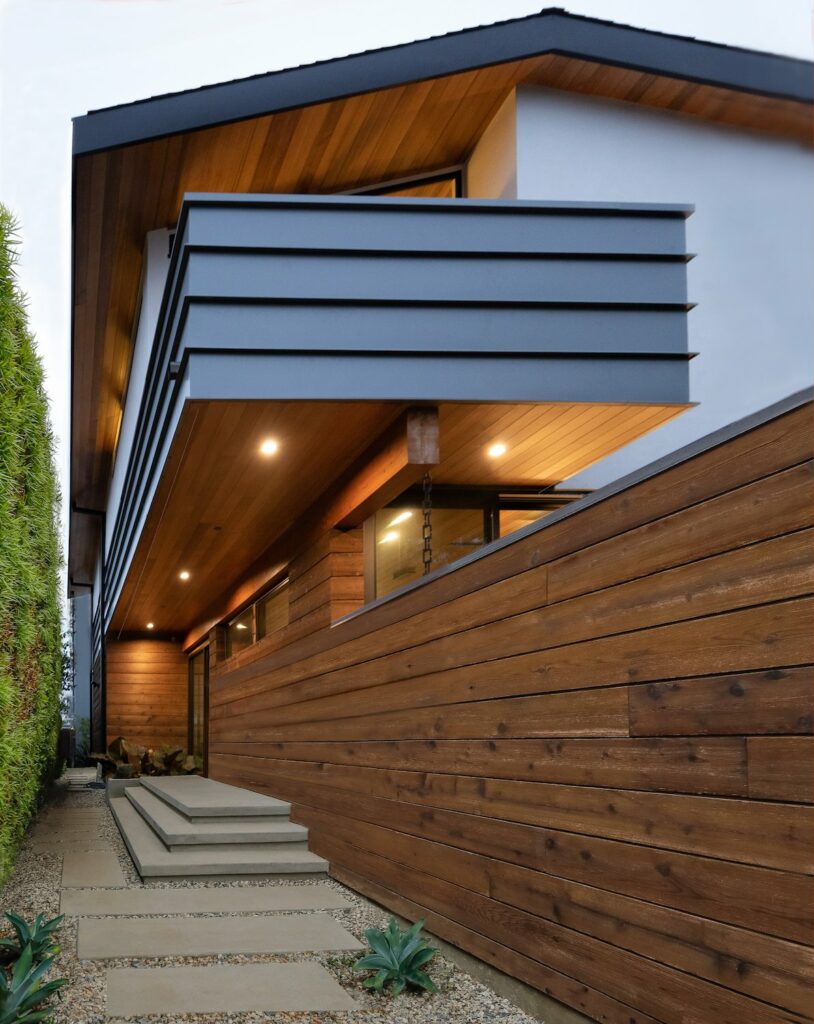
When waking up in the main bedroom, residents just have to step out onto their very own private balcony with views of the Santa Monica Mountains. A unique element of this space is a wood railing that extends from the balcony into the room, becoming an architectural built-in headboard and wainscoting. Clerestory windows in the main suite enable the wooden vaulted ceiling to stretch towards the edges, creating the illusion that the roof hovers over the structure.
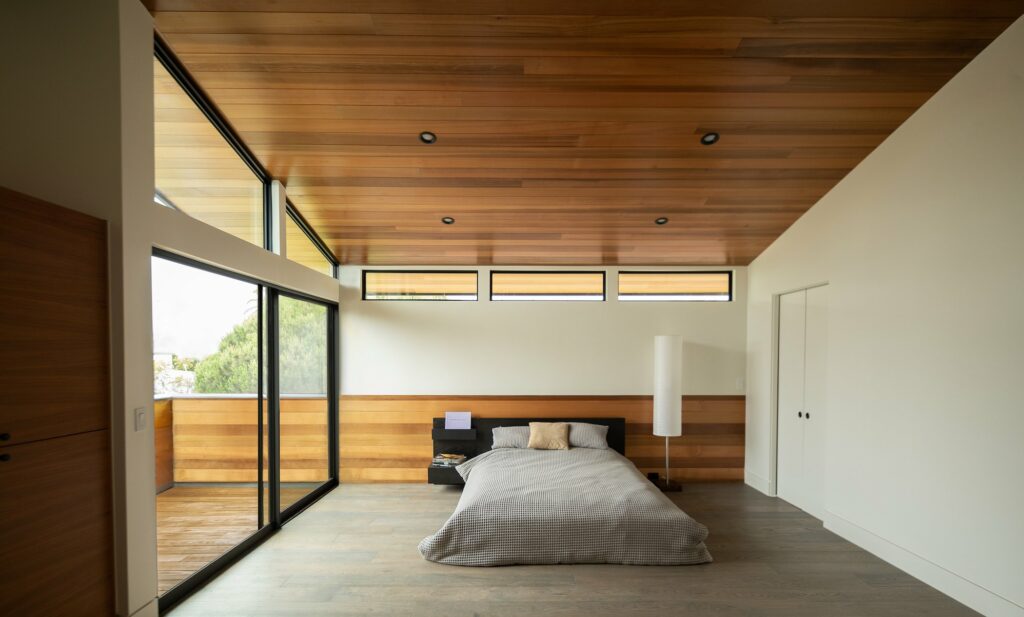
In the main bathroom, the designers installed a low wall featuring a frameless glass transom above it, connecting the whole suite while also preserving privacy. This addition had the extra goal of allowing the natural light from the corner window to illuminate the tub area, creating a truly relaxing area for residents to enjoy themselves after a long day.
The VBCC House was designed with special attention to fenestration and orientation, ensuring that natural lighting, ventilation, and privacy are balanced throughout the structure. This, along with the use of natural materials and a visual connection to the landscape, creates a calming oasis within the vibrant atmosphere of Venice Beach.
