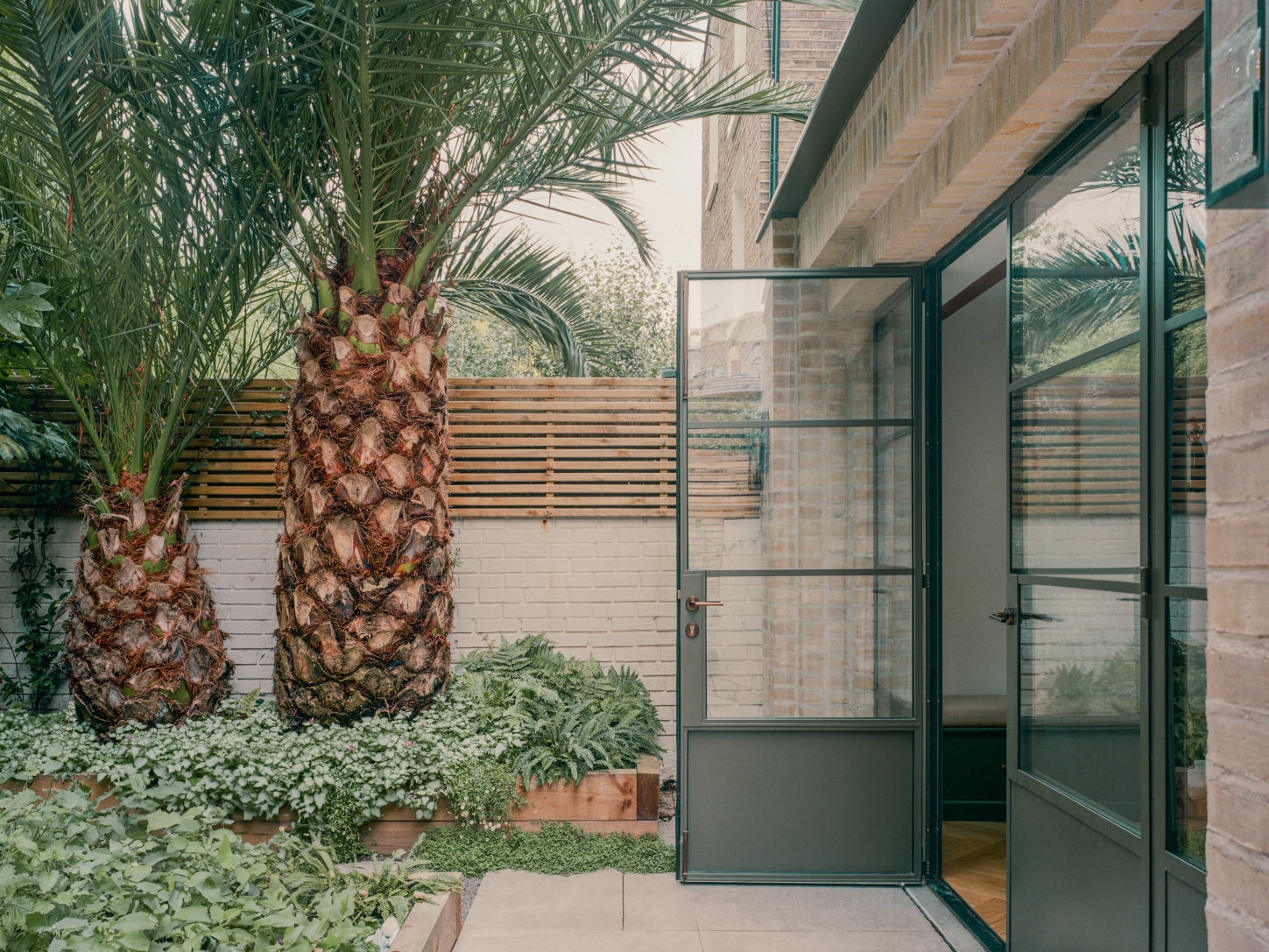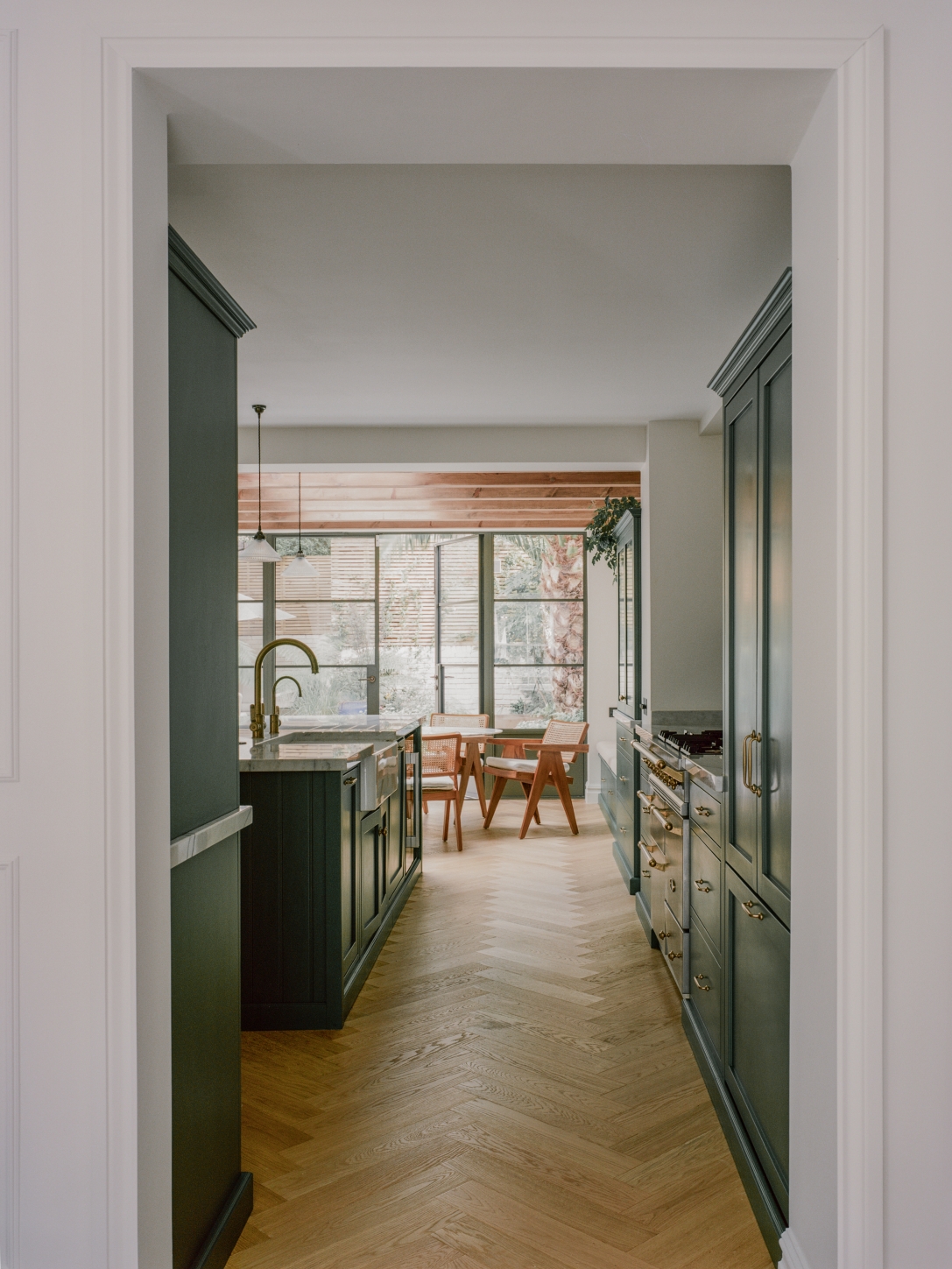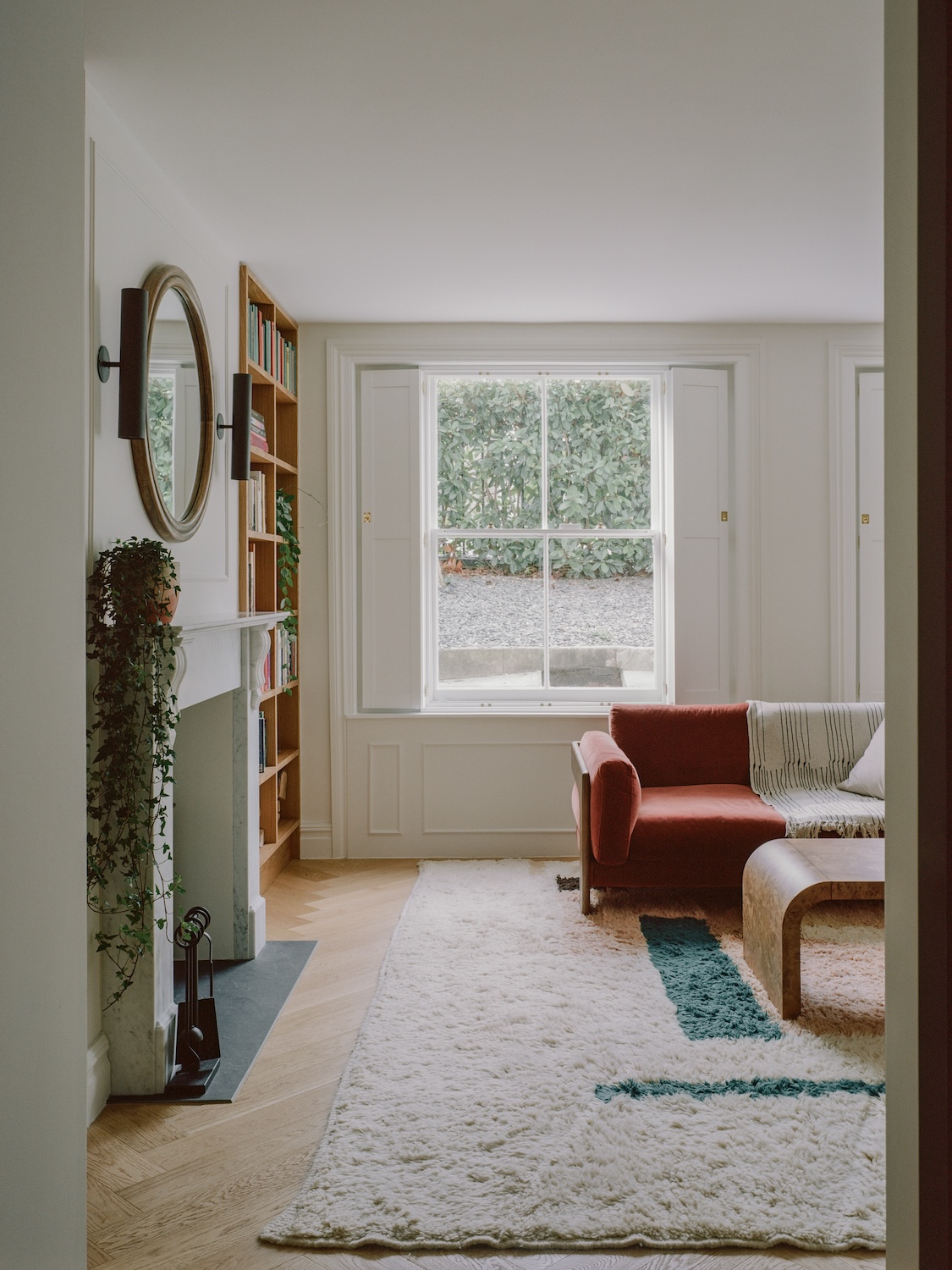Threshold House, a split-level Victorian home in London, has undergone remodelling of its ground floor, pairing the lower part of the house with the previously renovated storey above. The upper levels of the property contain a reception room and two bedrooms (one primary with an ensuite, and a secondary guest room). Studio McW envisioned a layout that would not only catch the eye of those descending from above, but also open up the ground floor and orient it toward the outdoors. Studio McW formed an entertaining space for social gatherings with additional private rooms. The clients, a married couple, requested one flexible room on the ground floor that would work both as a home office and a spare guest bedroom if required. The connection to the garden with two protected palm trees was improved and the outdoors linked to the house.

Remodelling the ground floor
The extension of the house, spanning as far as the planning allowed, created a space for a kitchen-dining area. Right next to the dining space, the designers added a living and utility room, a dual-access bathroom, and the aforementioned flexible room that can be used as either a study or a guest room. Upon descending from the upper floor, the visitors would find themselves in the kitchen-dining space. The beautifully lit area features an ample roof light carefully fitted behind attention-grabbing timber beams and just above the dining table. In front of the property and below street level lies the living room, which can be entered through two openings in the kitchen, thus creating a strong visual connection between the two spaces. A circular route from the kitchen guides through private rooms. The bathroom features dual access, which makes it easy to turn into an ensuite when the flexible room is used as a guest bedroom, while remaining accessible to guests during parties. The bathroom entrances and the sliding pocket door connecting the dining area to the study room create a smooth flow.




Indoor-Outdoor connection
The kitchen-dining area is bookended by one of the two faces of the new layered façade. The design balances the house’s proportions and maintains visual unity by dividing it into two complementary faces connected by a monolithic brick wall. This tiered brickwork spans from the full-height Crittall-style doors, lending the space a grounded, monolithic feel. The texture and weight of the brickwork on the right contrast with the steel elements, whose tone matches the metal doors.
Added metalwork serves a dual purpose: first, to provide the necessary structural support for a possible extension on the top floor, which could result in another bedroom; and second, to improve the façade’s appearance when viewed from the garden. Recessed windows are equipped with a sliding element that opens into the brick bench outside, paired with a built-in seat in the study room. Cross steel over the sliding window provides shelter from the rain and snow, thus enabling year-round use. The low-maintenance green roof conceals the building within the garden.

Photo Credit: Lorenzo Zandri








