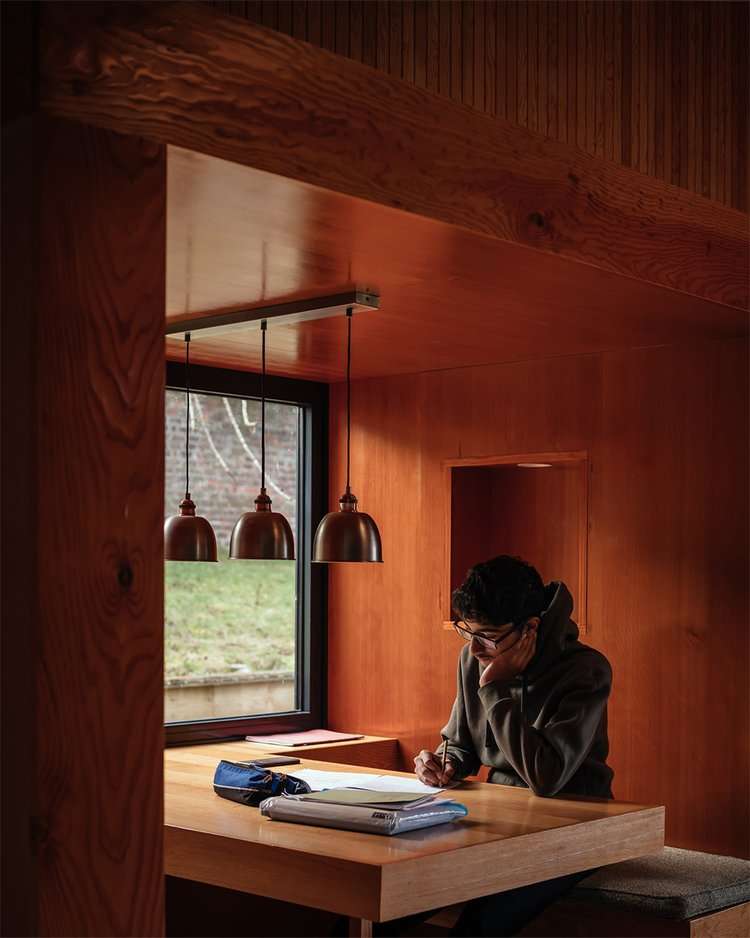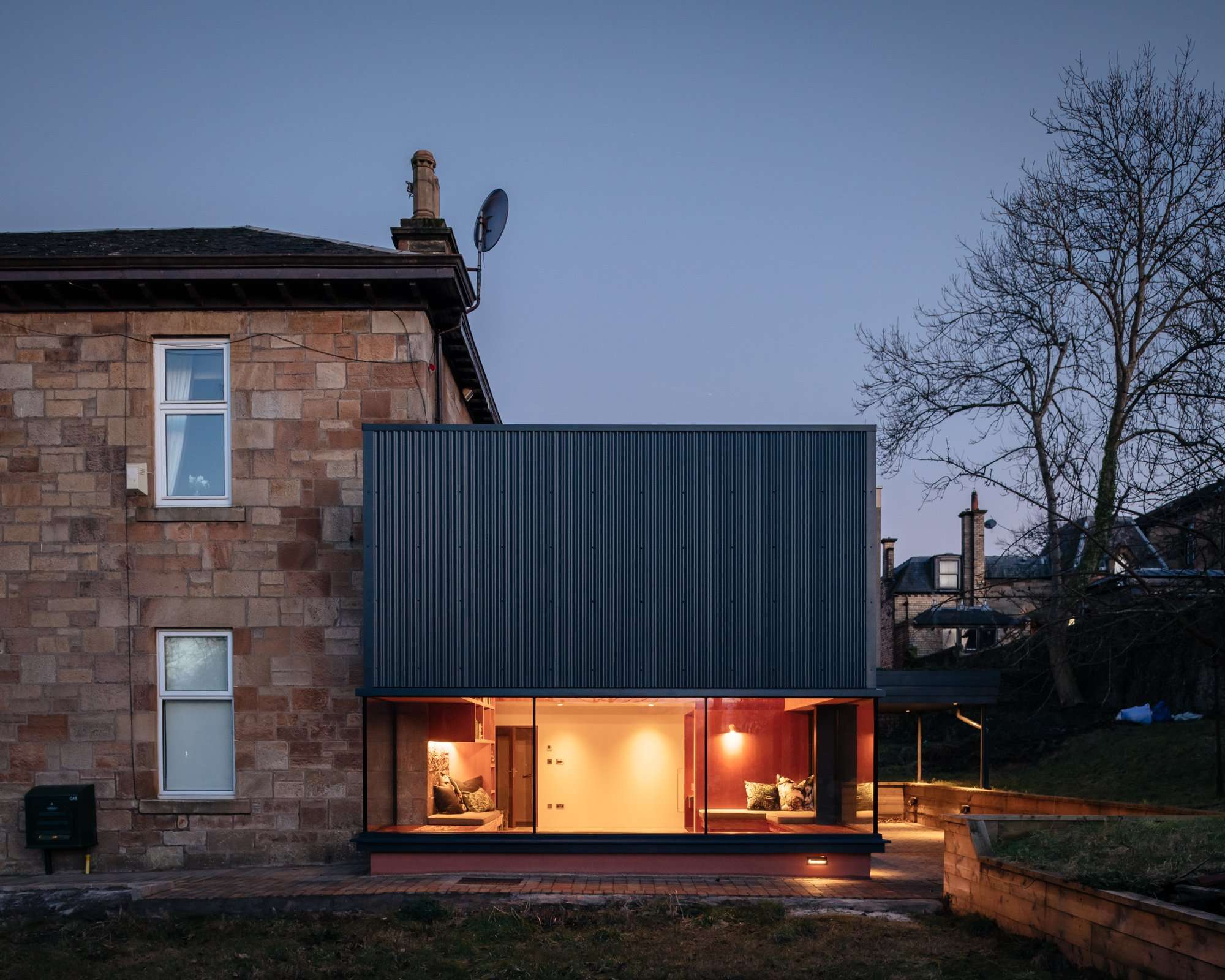Located in Glasgow’s Pollokshields conservation area, known for its impressive Victorian villas surrounded by mature gardens and landscaped grounds, this project involves a single-story rear extension to a notable, though unlisted, sandstone villa. The villa, with its typical four-room layout on both floors and slightly elevated position, reflects the architectural character that the area’s protected status seeks to preserve.
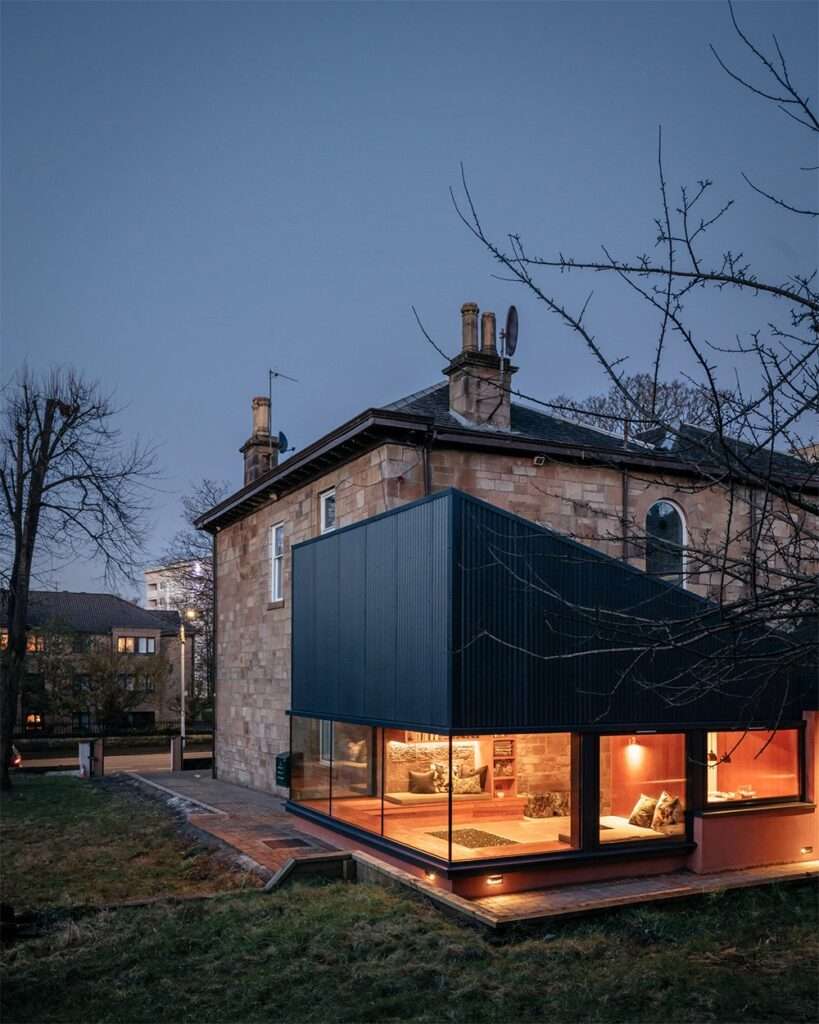
The clients requested a bright, relaxing space with direct access to the garden, designed for an elderly relative living at home and for the family to enjoy in various ways, including dining for up to 12 people.
Inspiration came from both a visit to a previous project of Studio KAP and images of a timber-lined dining booth and upholstered reading niche.
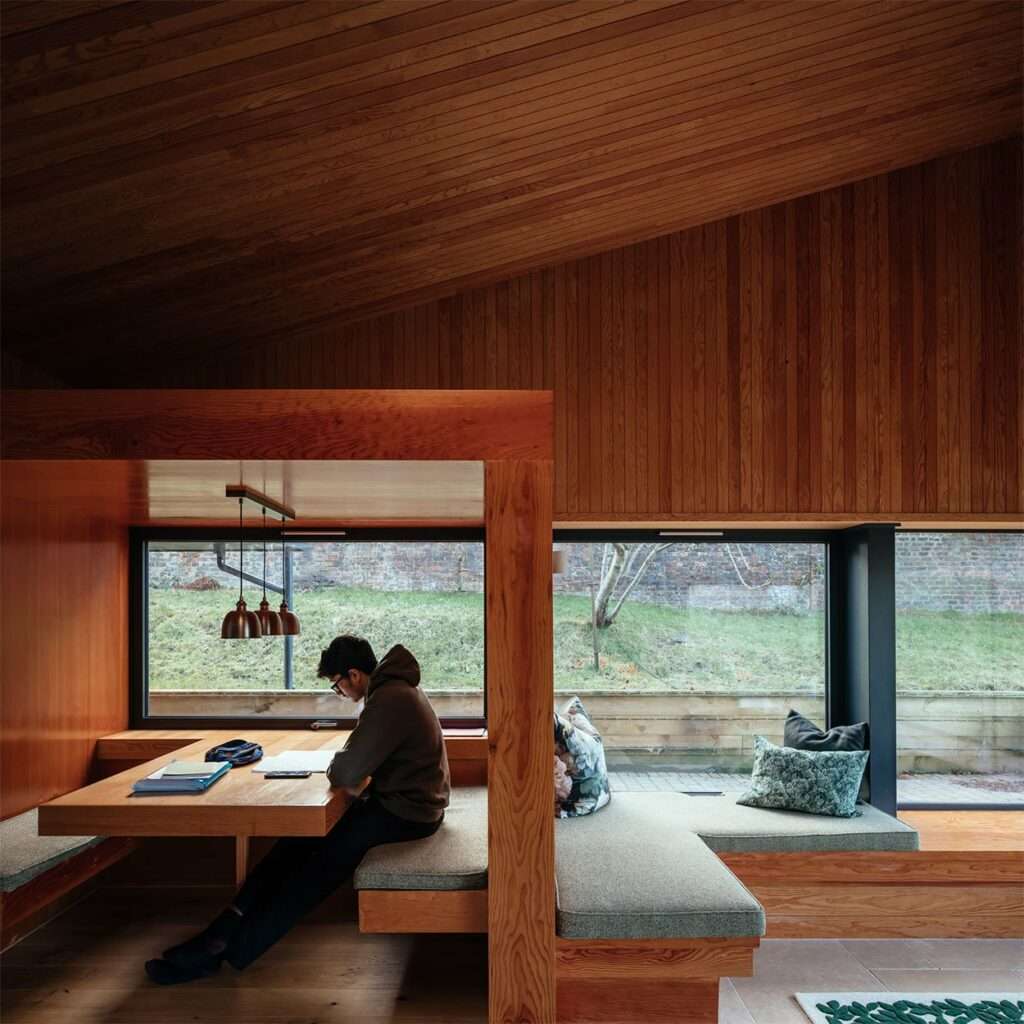
The extension is conceived as a garden room in the tradition of Victorian conservatories. Its light, frame-like character compliments the solid presence of the sandstone villa. A sheltered entrance/exit and covered seating area adjoin a new sunny terrace while accommodating the location of the tall arched Victorian stair window.
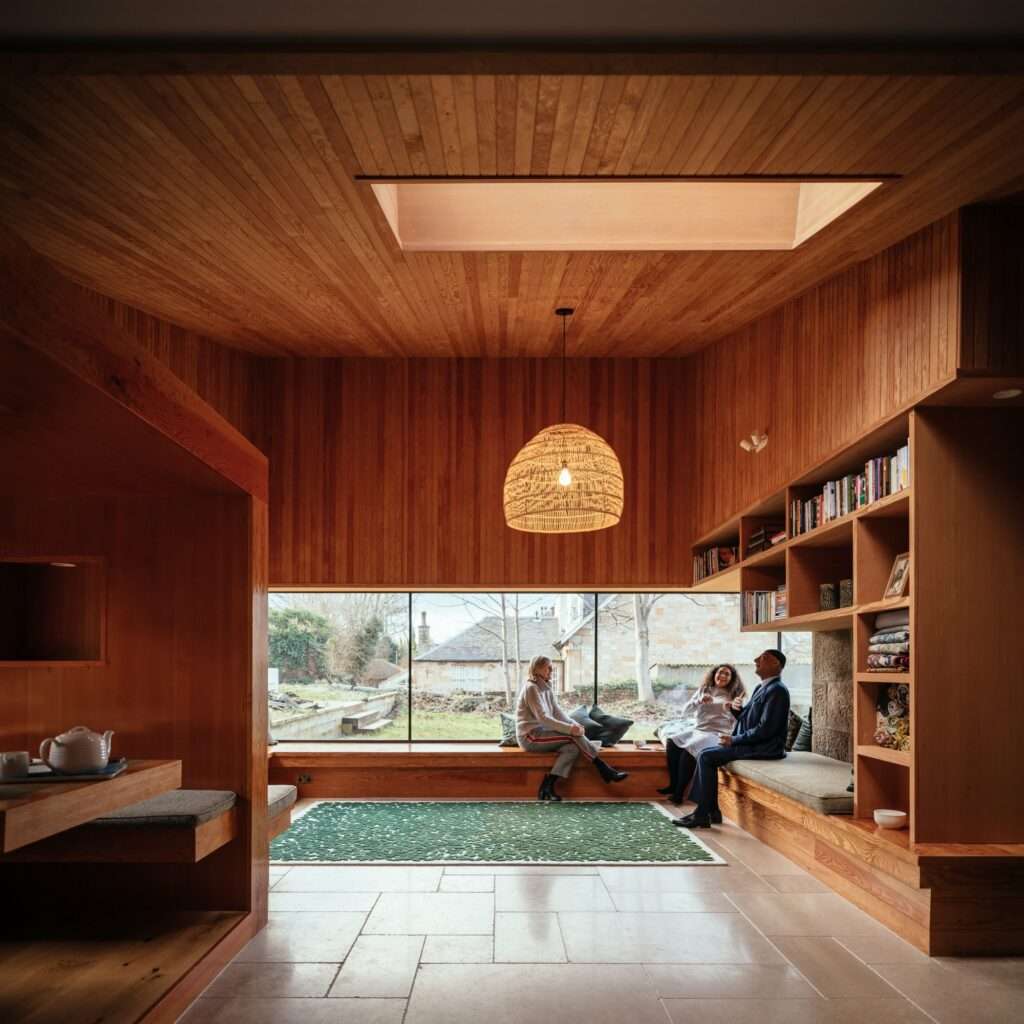
Within a single space, several distinct yet interconnected areas cater to both planned and spontaneous activities. The booth has served as a spot for school homework, sewing, reading, architectural meetings, and family meals. The spacious window seat offers a comfortable setting for solitary reading as well as conversations, whether in small groups or larger gatherings.
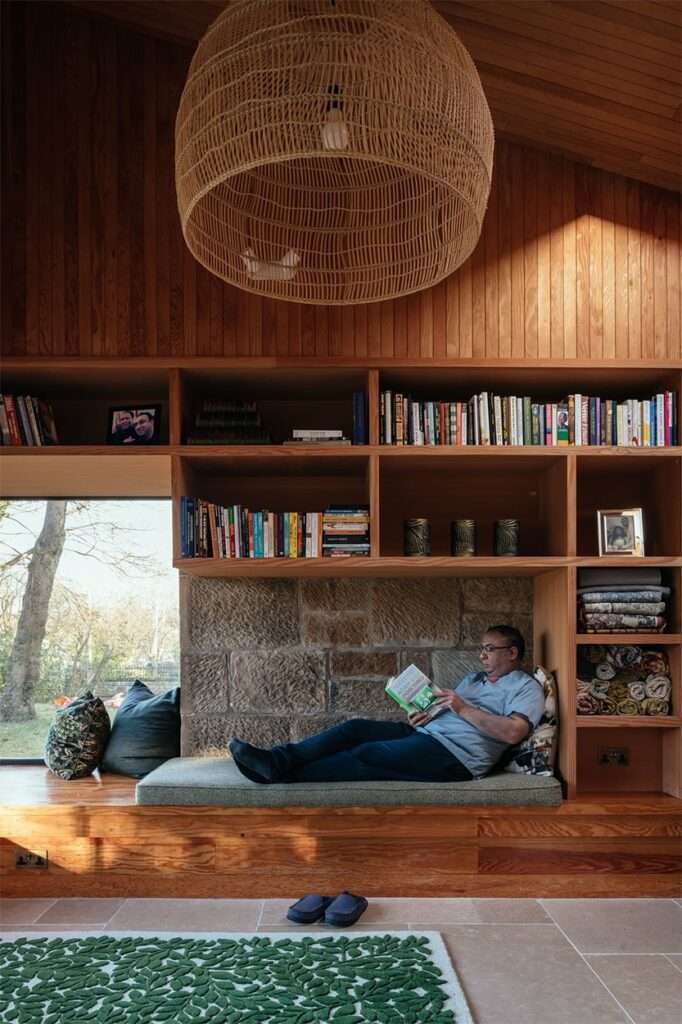
The white wall has been used for digital presentations to professional colleagues, while an elderly friend once spontaneously placed a prayer rug in the center for prayer. Friends from the local mosque have even suggested the space’s potential for hosting larger gatherings. It is an exceptionally inclusive environment. Although the elderly relative, whose needs initially inspired the project, passed away during the construction phase, the clients believe the space embodies restorative and welcoming qualities for all—a sentiment that deeply resonates with us.
