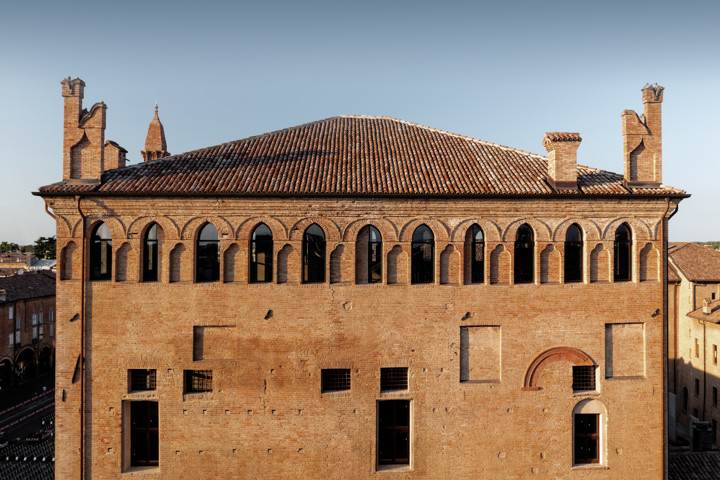Stefano Corbo Studio presents a proposal Connect, Integrate, Amplify for transforming the building of Torrione degli Spagnoli in Carpi, Italy.
Torrione degli Spagnoli, originally built between 1440 and 1450, today is part of the larger monumental complex of Palazzo Pio that includes a local museum, the Holocaust memorial, and other spaces owned by the Carpi municipality.
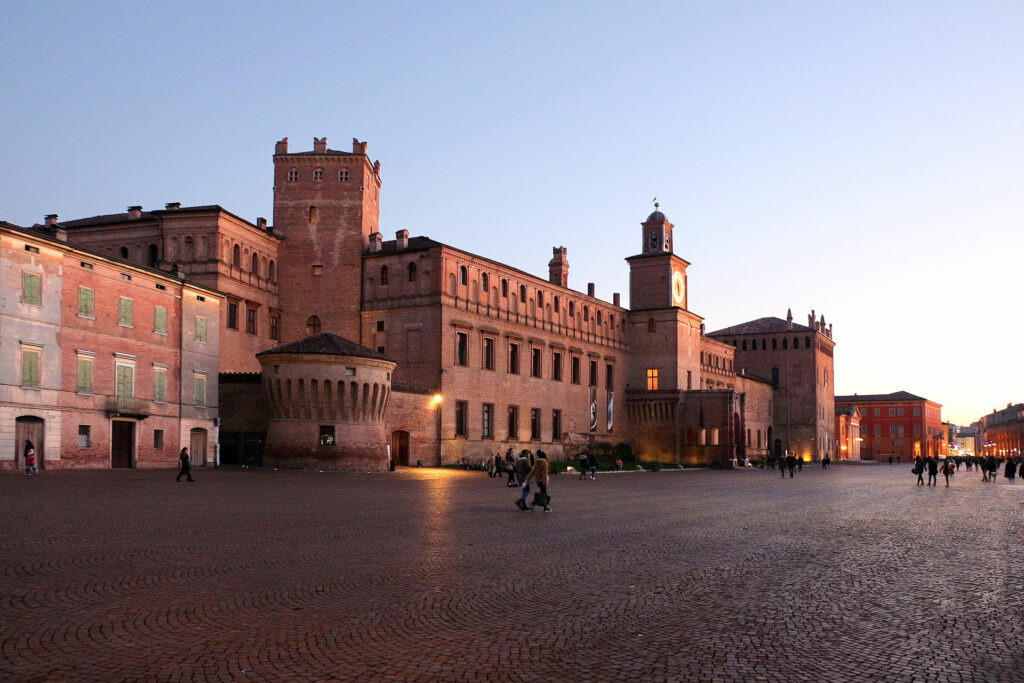
In its current configuration, Torrione degli Spagnoli is not only physically and programmatically disconnected from the rest of the monumental complex; but, also, has fragmented internal distribution, due to the different levels of the structure not being fully accessible.
Torrione’s status as a listed monument makes any radical design decision unfeasible, which is why to re-configure its different levels into one cohesive system, Connect, Integrate, Amplify proposes the design of an external multifunctional element, located in the garden of the Palazzo Pio complex.
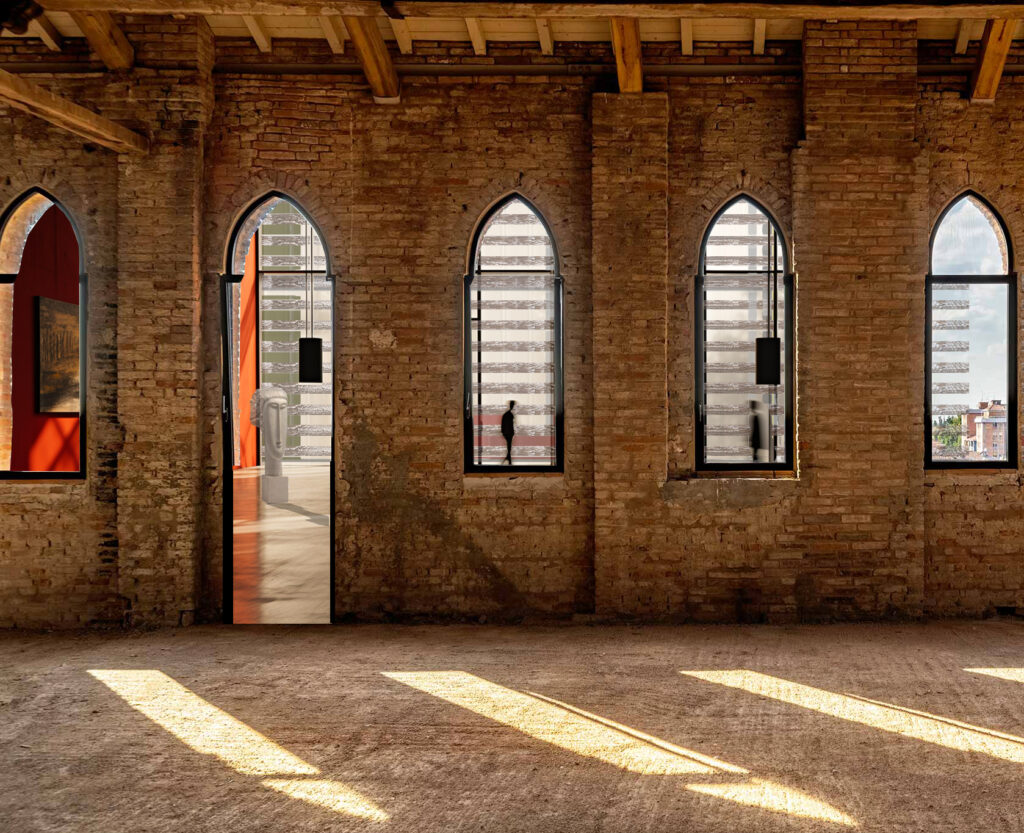
The proposal will connect the historic building of Torrione degli Spagnoli with a new vertical communication system, as well as redesign its outdoor public space. It will also enhance Torrione’s role within the monumental complex of Palazzo Pio by suggesting new opportunities—spatial, perceptive, and symbolic.
A new vertical structure will connect Torrione’s internal floors and integrate its current programmatic offer with new spaces. This vertical tower is conceived as a sort of inhabitable framing, a scaffolding that will enrich the visitor experience via the presence of lounge areas, panoramic points, and art and exhibition spaces.
Stefano Corbo Architecture and Design Studio (SCSTUDIO) is a multidisciplinary network practising public architecture and preoccupied with intellectual, economic, and cultural contexts.
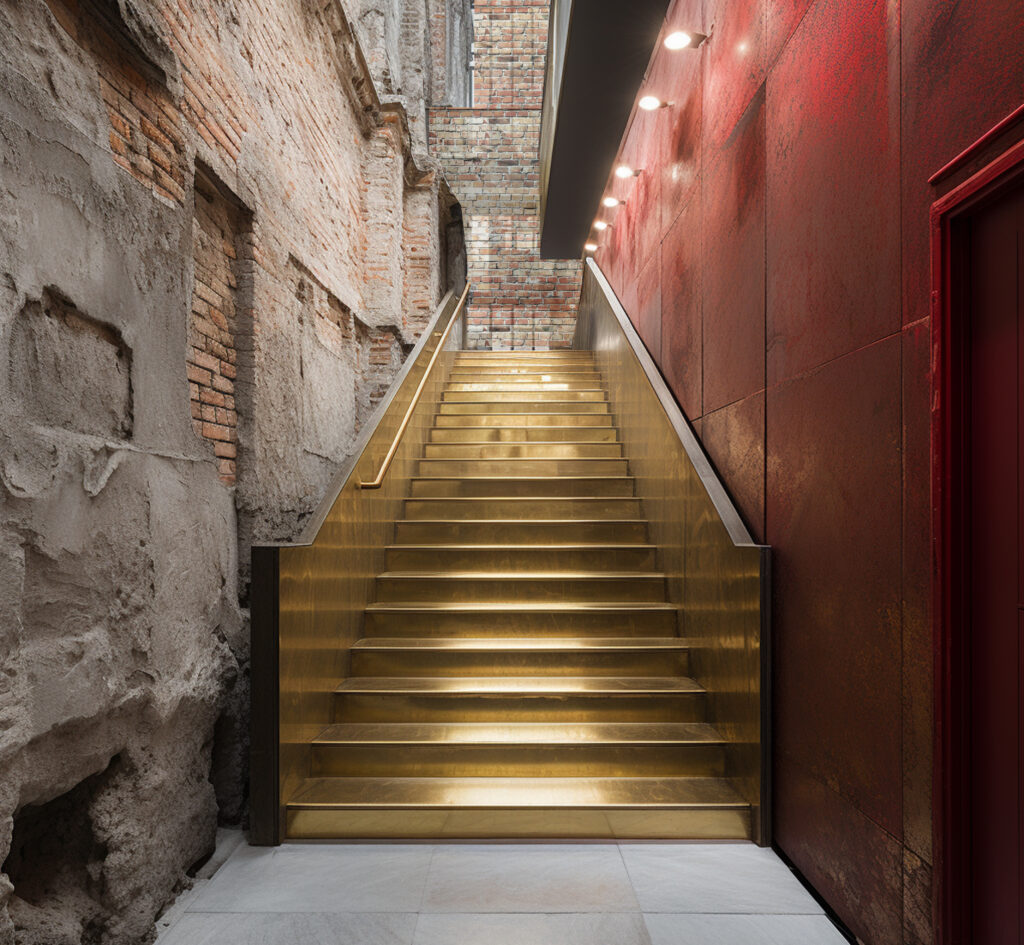
Connect, Integrate, Amplify in Details
The Structure
A support system in laminated timber acts as the structural and conceptual skeleton of the project. It connects Torrione’s different levels, creates continuity between inside and outside, old and new, and accommodates new functions. The support system consists of five new floors, which represent an extension of Torrione’s interior spaces towards the city.
Vertical Connections
Inside the wooden skeleton, a series of stairs and elevators allows the Torrione to adapt to the current building codes, and to offer an augmented experience of its spaces. Visitors can choose to directly reach any of the historic floors or to slowly explore the variety of new facilities created by Connect, Integrate, Amplify.
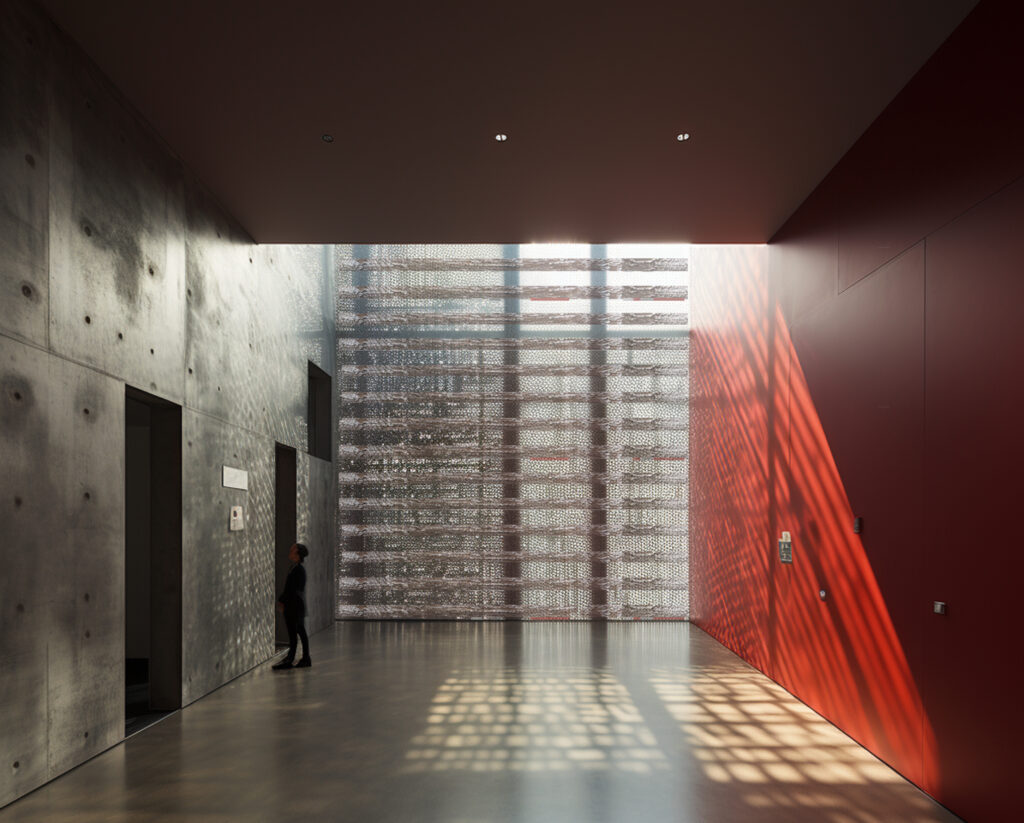
Internal Volumes
Archetypical volumes, furniture, and temporary installations inhabit the skeleton of the new vertical structure. Each floor accommodates spaces for events, education/workshops, and exhibitions.
Façade
A series of wooden horizontal lamellas protects the vertical skeleton from the exterior and establishes a dialogue with the Torrione’s historic façade. The façade acts as a buffer zone or filter between the interior of the Torrione and the exterior of the city.
Outdoor Public Space
The design of the vertical skeleton is combined with the transformation of the current garden into one single public space, where green areas, the Holocaust memorial, and collective “sofas” coexist in the same environment.
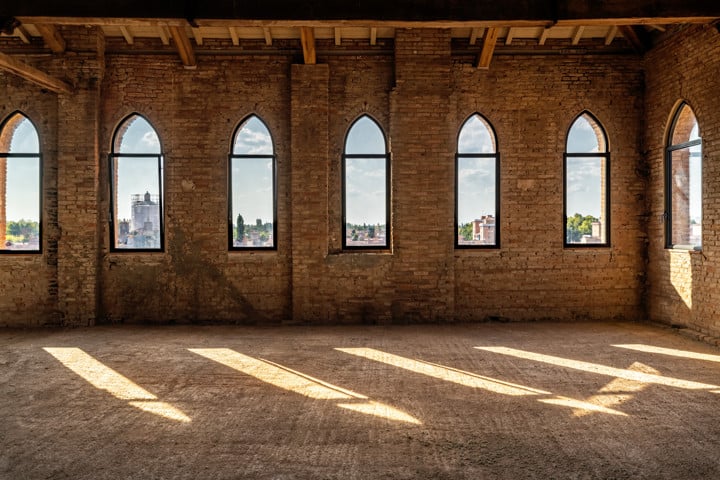
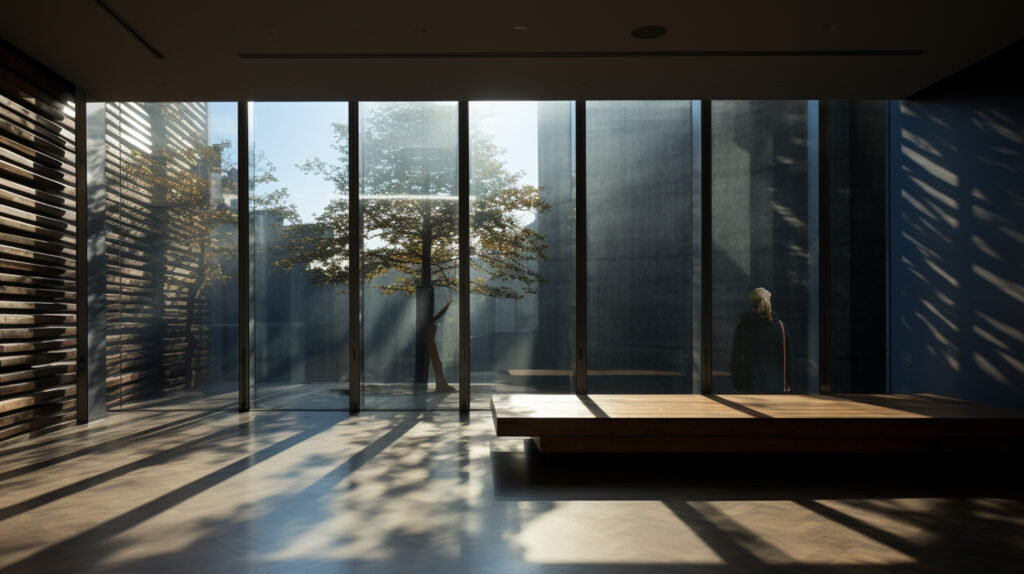
In other words, Connect, Integrate, Amplify aims to develop a design considering the history and the memory of the city, as well as to preserve the legibility of Torrione’s structure without invasive gestures. In this respect, the structure of the external skeleton is completely reversible; its components can be easily replaced, and the whole support system can be potentially disassembled.
The use of laminated wood – the so-called Glulam (glue laminated timber) for the structure, and X-Lam (cross-laminated timber) for interior partitions will allow to reduce the carbon footprint of the project and optimize its energy efficiency.
