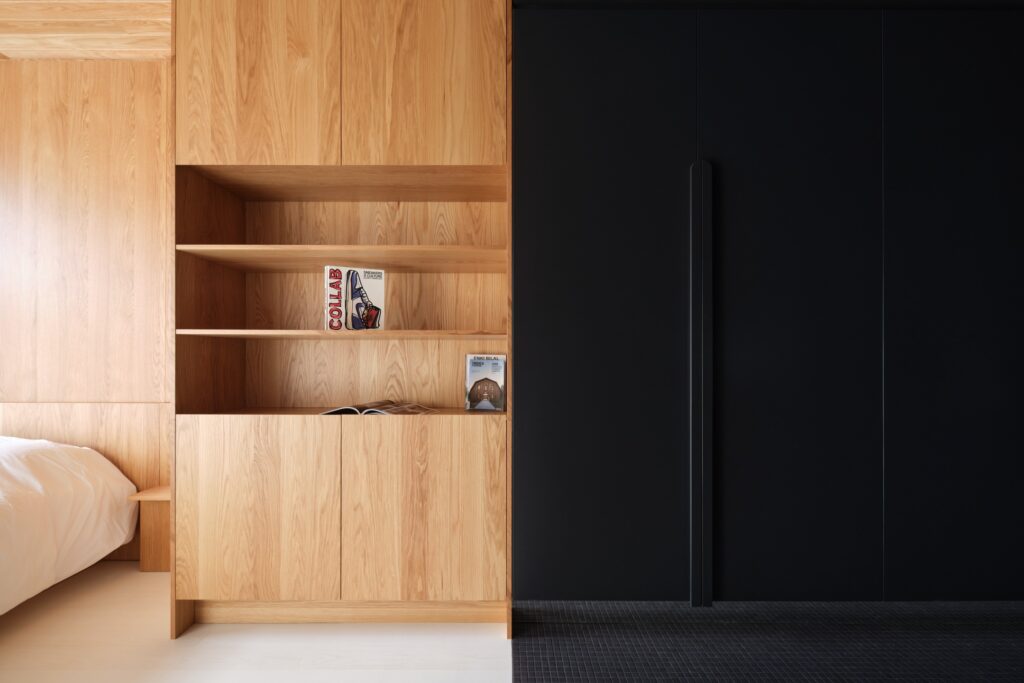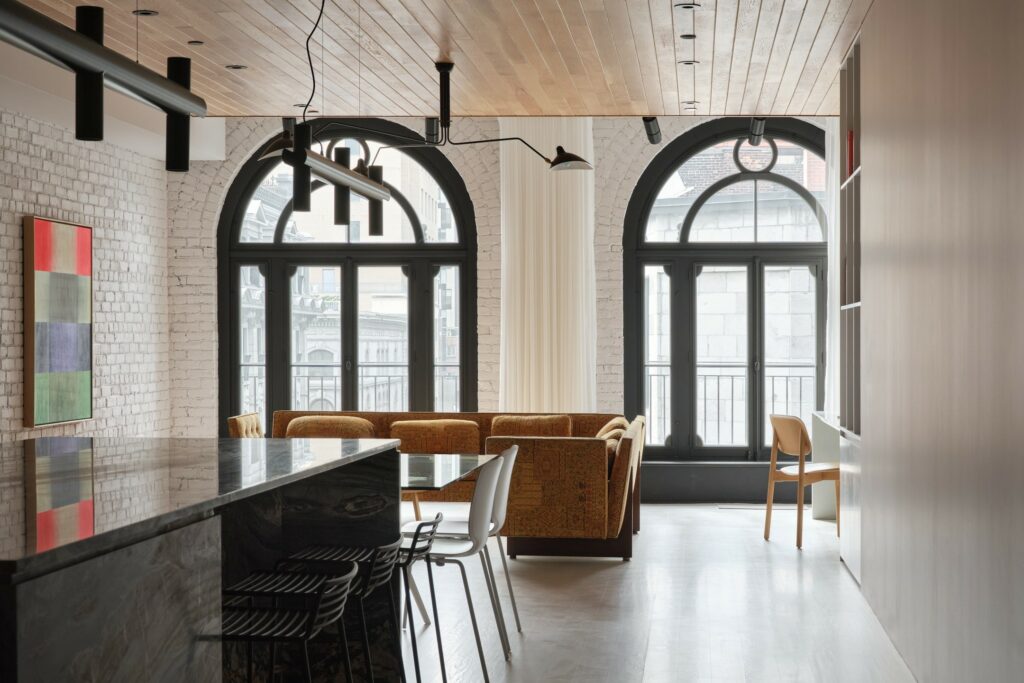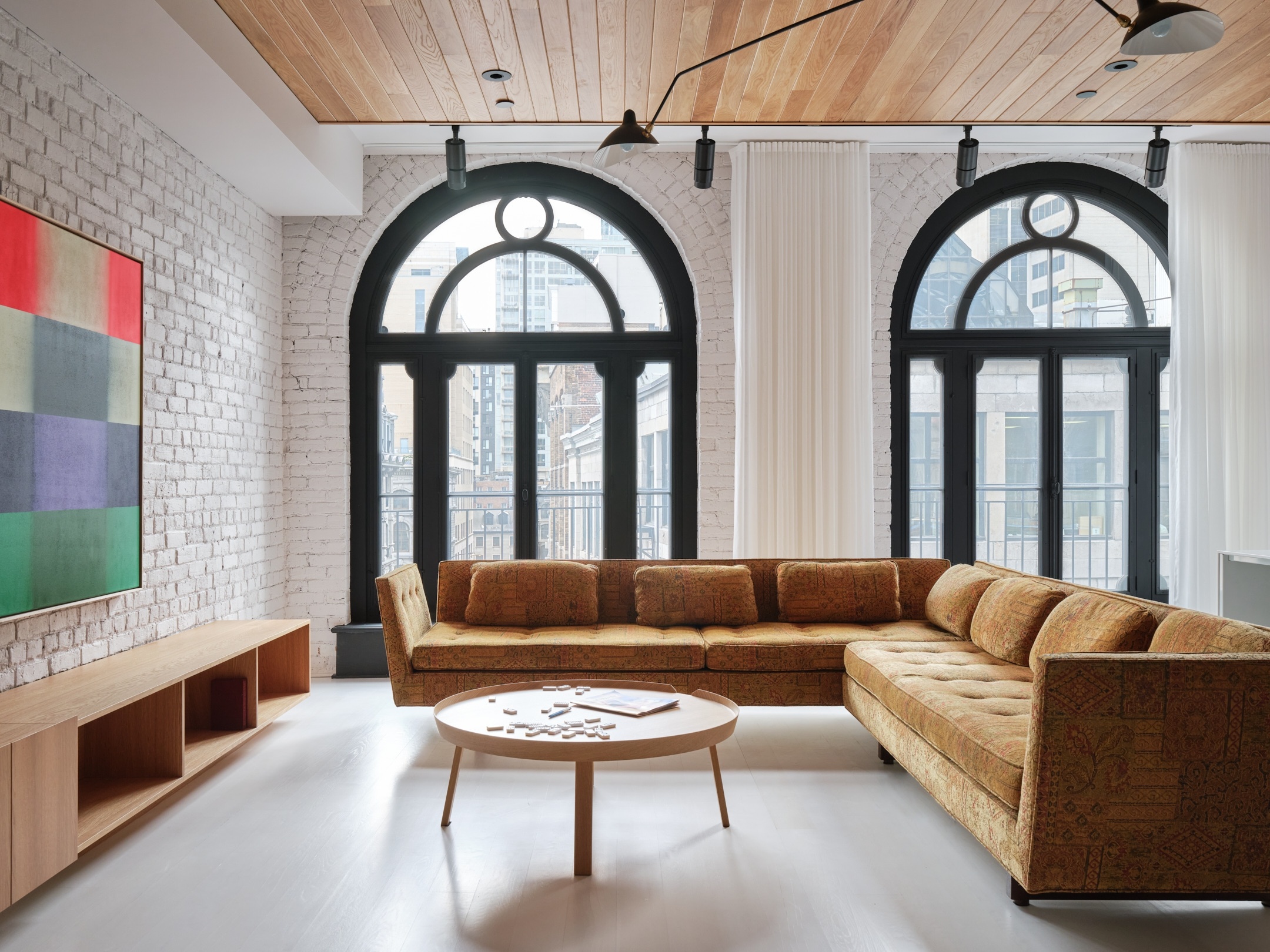Header: Ulysse Lemerise
In Old Montreal, a fourth-floor unit on St. Pierre Street had been crying out for a renovation since a disastrous early 2000s update, leaving the apartment with odd angles, wasted space, and a dark wall that swallowed all light. As an oasis in the desert, designers Louis Béliveau and Lisa St-Germain from La Firme took on the project with the goal of boosting natural light and retaining as much of the apartment’s features as they could.
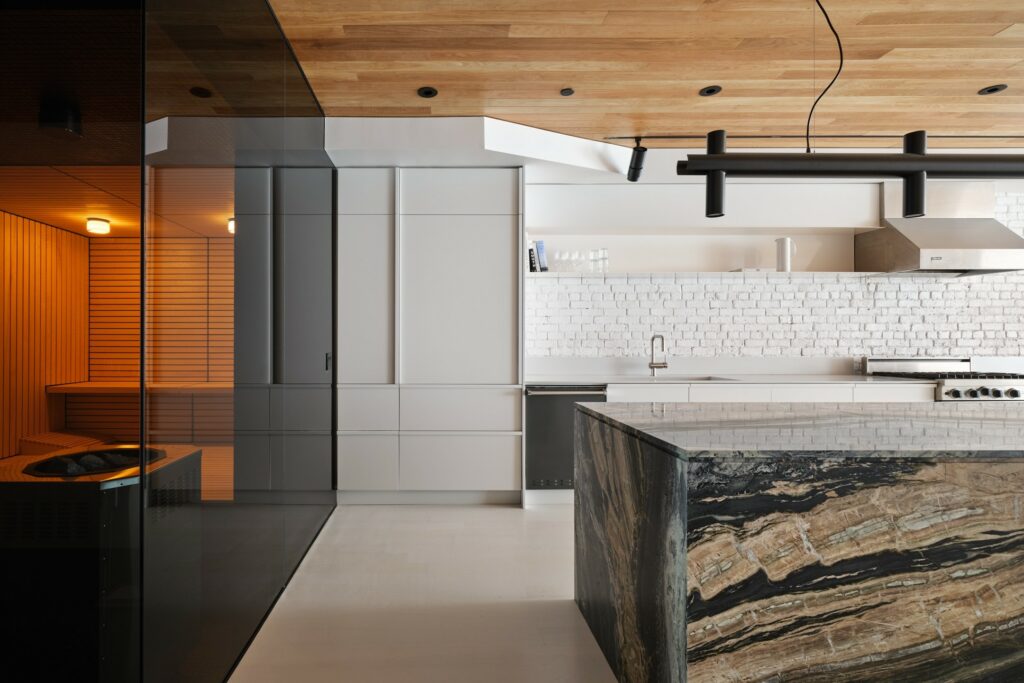
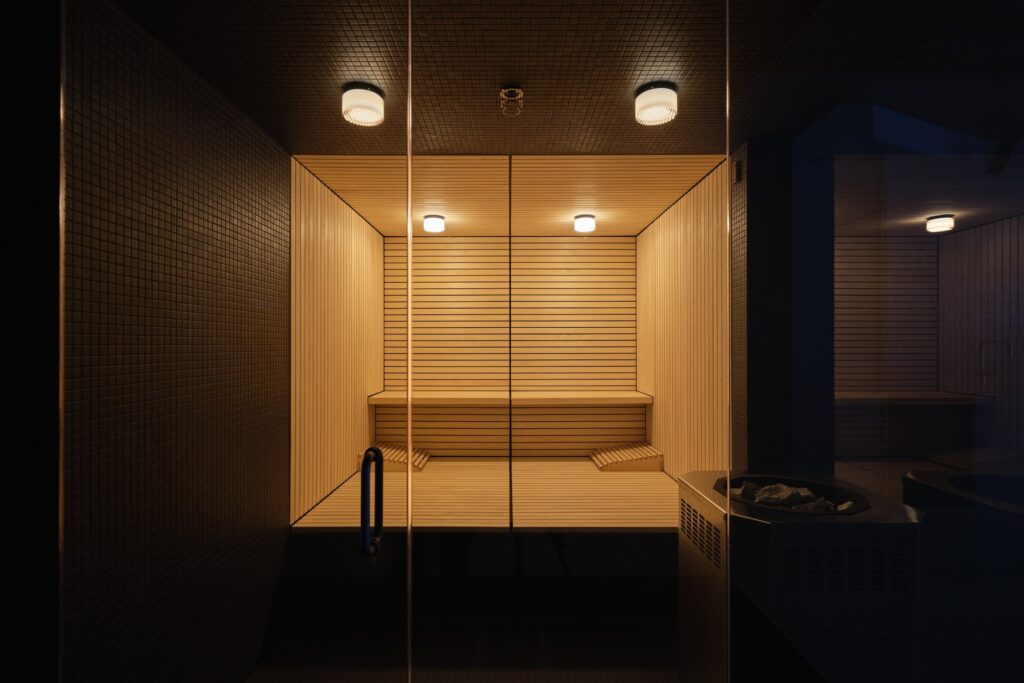
The team began by stripping the apartment down to fix past mistakes and create a functional layout. The entryway, even though tight, now leads into a spacious living room with wood ceilings, light-painted brick walls, and white floors that flood the area with brightness. The transformation is, here, multidimensional, since the materials, colours, and layout all work towards the same goal: making the apartment feel open and welcoming.
Significant changes were made to the guest area: the previously cramped bathroom was enlarged, and a sauna with a smoked glass wall took the place of the guest bedroom, adding a touch of luxury to the apartment. In the master suite, the team designed a black-tiled bathroom with a unique mirrored back wall, which reflects light into the bedroom, helping with the overall illumination.
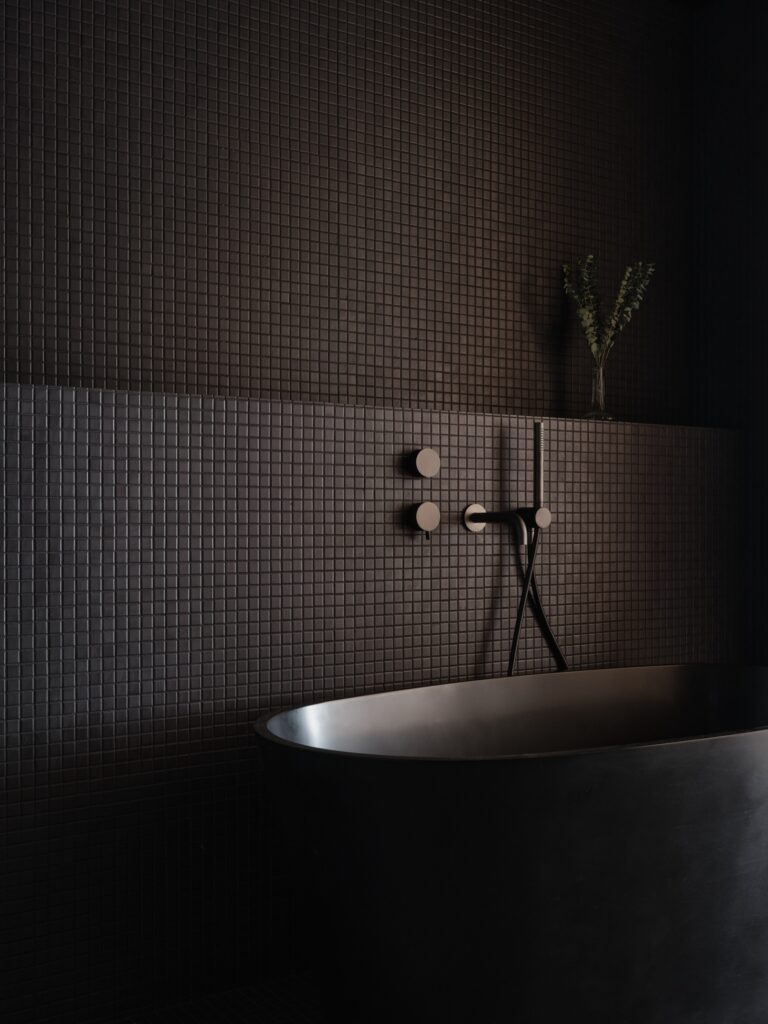
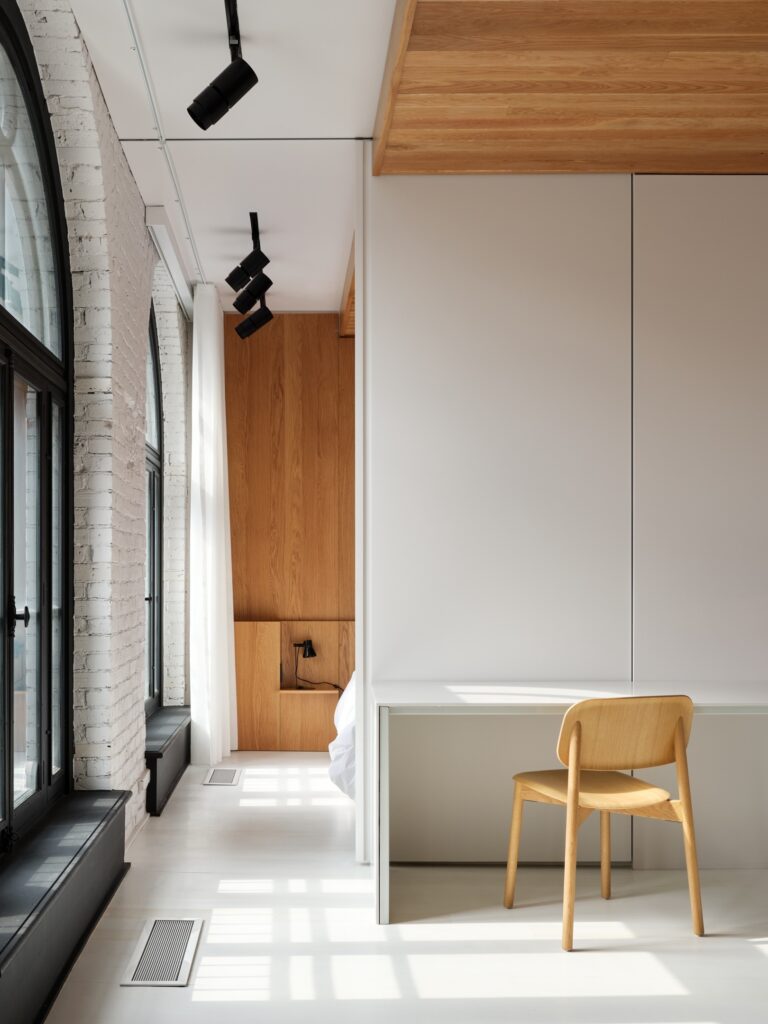
The heart of the apartment is in the kitchen, specifically on an island made from four slabs of Italian Daedalus stone. Polished and assembled with care, this island is the perfect centrepiece for any kitchen. Complementing the island, studio-designed lighting illuminates the workspace and adds character to the room.
La Firme’s work corrected the flaws of the previous renovation, turning a former eye-sore into an elegant, light-filled space where residents can feel proud of where they spend their most intimate moments.
