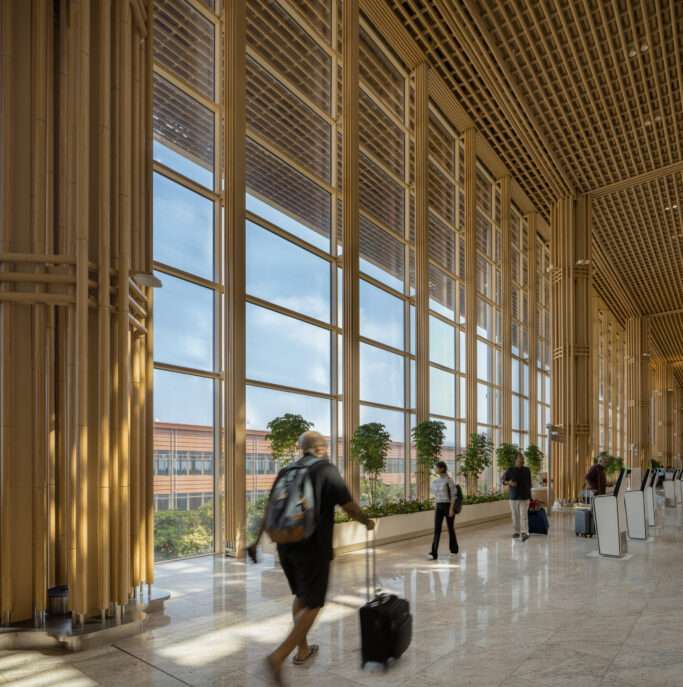Kempegowda International Airport in Bengaluru (BLR) was turned into one of the premier airports of India following its Terminal 2 makeover by the SOM design team. Inspired by Bengaluru’s “garden city” origin, the airport now transforms an ordinary travel experience into a journey through a landscaped transit hub.
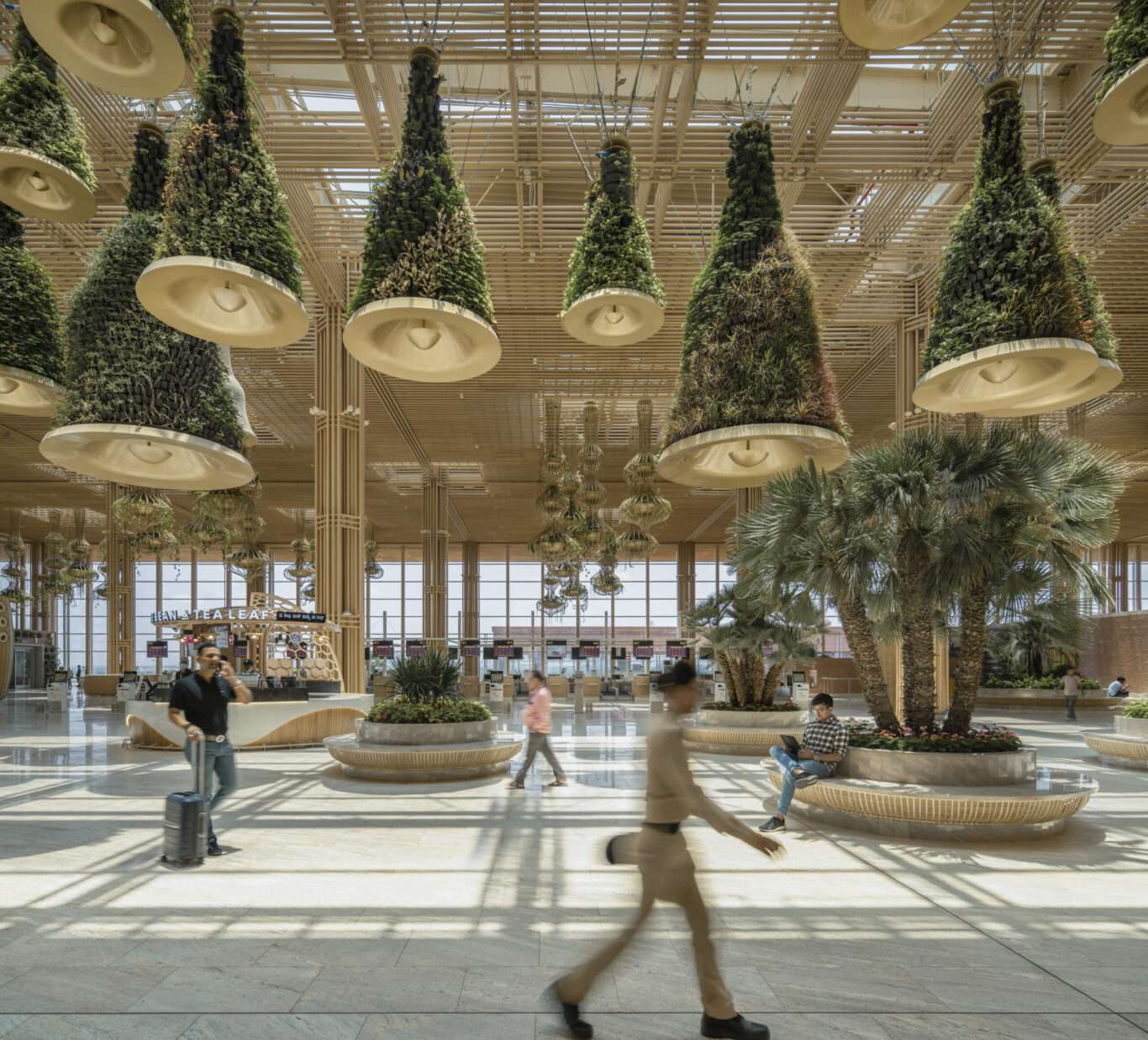
The construction of the 255,000-square-meter terminal signifies the ongoing transformation of the city of Bengaluru as one of the fastest-growing cities in India. Creating the new terminal with a design that enriches the presentation of a city and its rich culture emphasizes the new vision and growth of Bengaluru. Terminal 2 will double the airport’s annual capacity from 25 million to 50 million passengers, with more space and landscape designed to create a feeling of a peaceful oasis amid an airport.
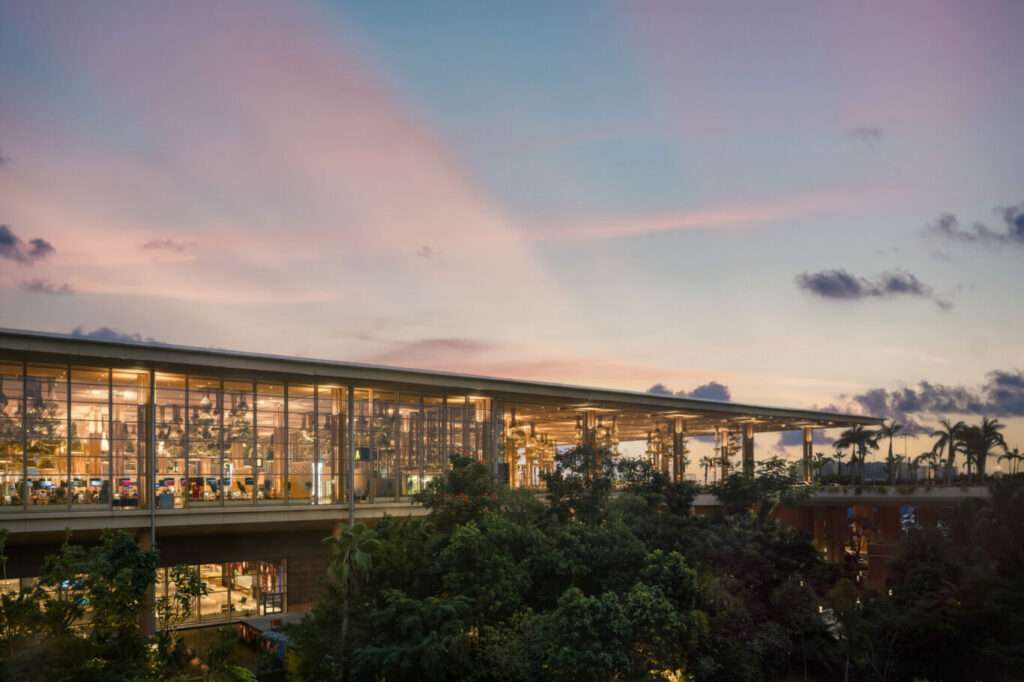
Outside Terminal 2 you will find the T-shaped, two-level outdoor plaza that acts as the central point of the airport’s public transportation connecting the airport to the city. In addition, this 123,000-square-meter transit hub is fully walkable, allowing travelers to reach both terminals, and includes outdoor retail and entertainment areas.
Between the terminal buildings, a so-called “forest belt” made of a 90-meter-wide lushly planted landscape creates an experience of unity with nature.
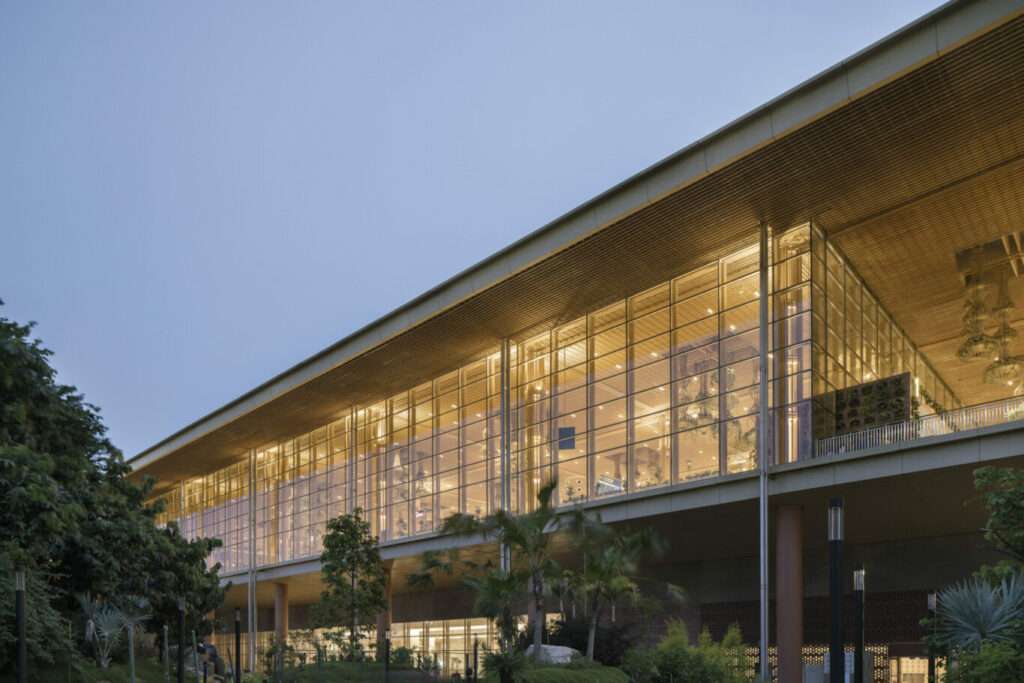
However, the retail experience doesn’t end there, inside the terminal building you will find more shops and dining areas for passengers to spend their time at. Besides that, airport visitors will get a chance to reconnect to nature, thanks to landscape architects Grant Associates and designers Abu Jani and Sandeep Khosla creating an actual garden inside. Green walls, hanging gardens, as well as the bamboo ceiling generate the ambiance of calmness and zen. Such locally sourced materials as ivory brown granite, umber red bricks, and traditionally woven rattan enunciate the sustainable approach of the designers.
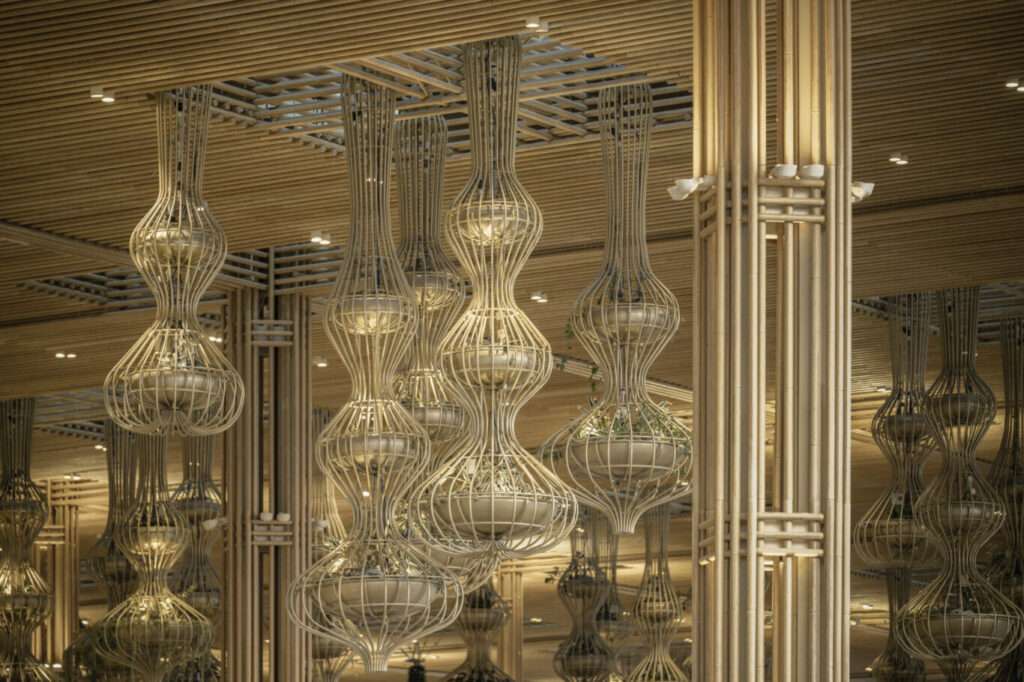
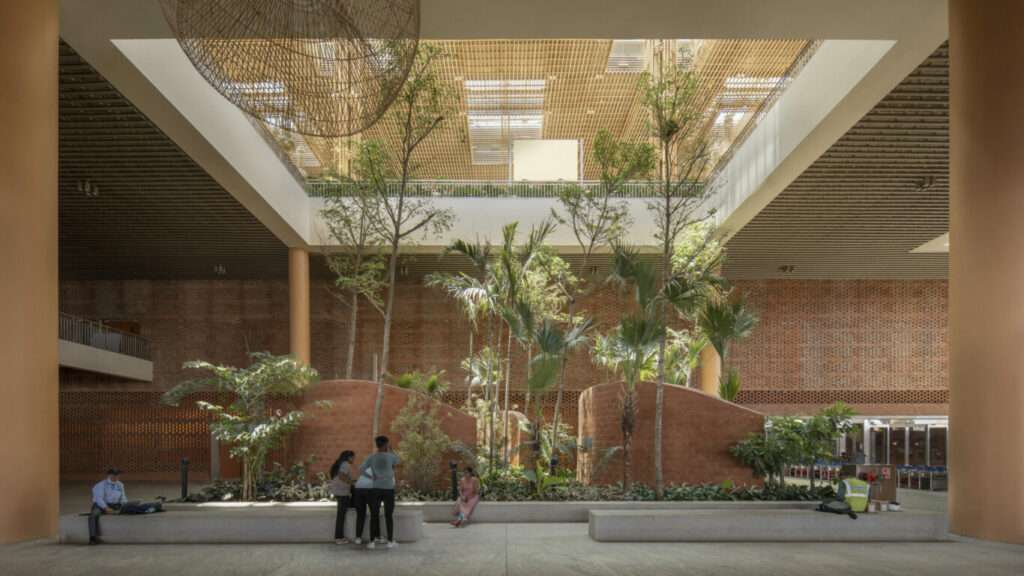
Sustainability was a focal point in the design process which is proven by its pre-certification as a a LEED Platinum building even before it was open to operate. Sustainability is not only reflected in the garden but in design strategies, such as the use of renewable energy and materials. Extensive solar sharing and intelligent building systems are elements of efficient and sustainable design choices. Another exceptional sustainable design feature worth mentioning is the choice to use the rainwater harvested on-site to irrigate the abundant vegetation and cool the inside temperature.
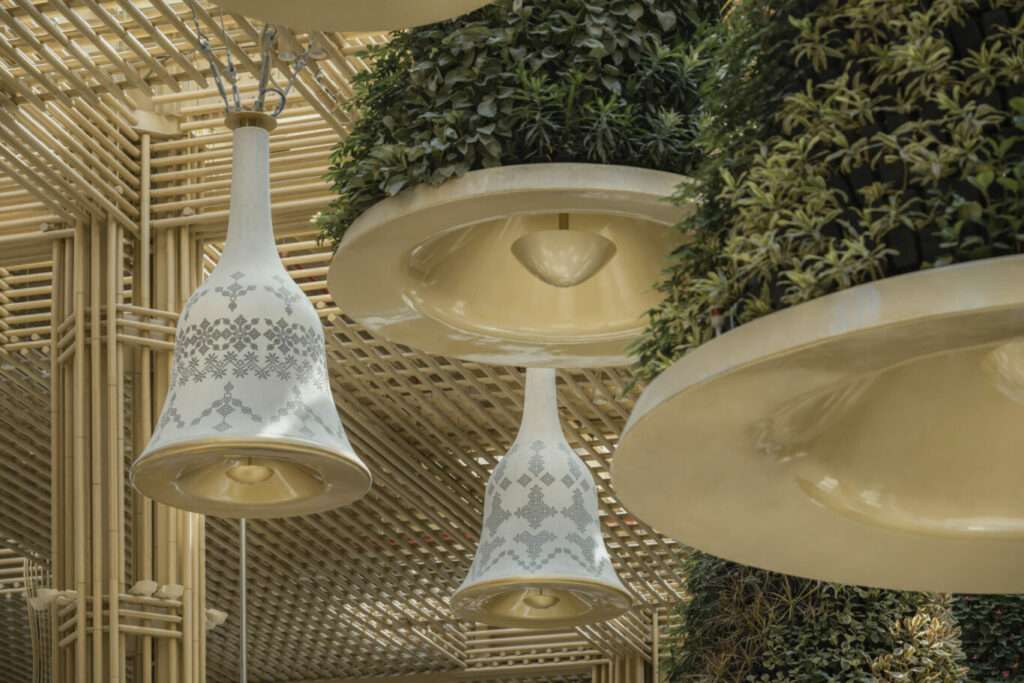
As a result of SOM’s structural engineering team’s collaboration with the architecture and planning teams, the structure of the terminal accommodates the cultivation of plants both inside and outside. The gate areas are supported by long-span trusses, designed to maintain unobstructed walkways and clear sightlines.
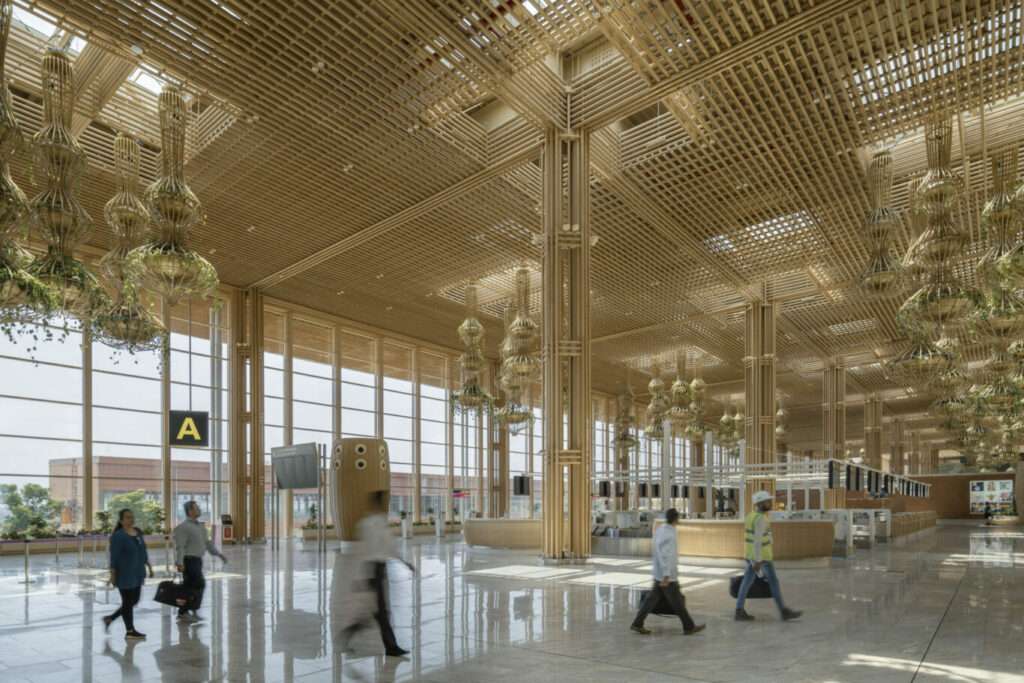
Focusing on the future, the design team made sure to consider the possible changes in the ever-evolving aviation industry equipping the gates with “swing” capacity to handle different types of aircraft. This will allow the airport to increase its annual capacity in the coming years.
