Imagine a home that breathes. Not literally, of course, but one where light dances across expansive spaces, and seamless transitions guide you on a sensory journey. This is what happens at the House of Bengal, a modern apartment designed by Studio Bomb.
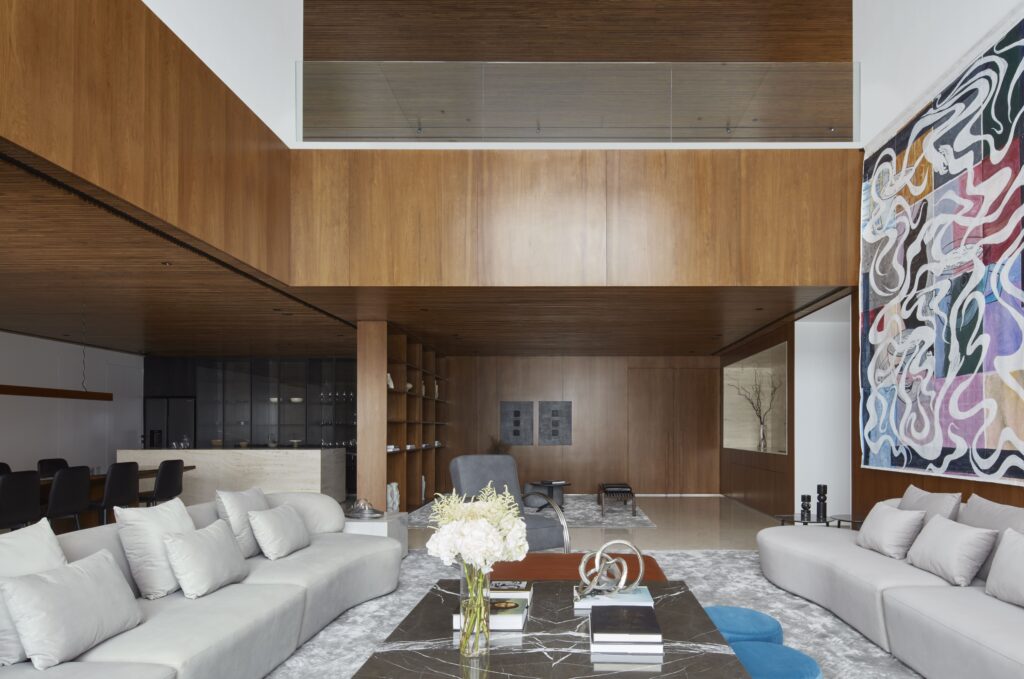
The architectural interior project for House of Bengal aimed to address the program requirements by minimizing space divisions, creating a sense of continuous and spacious flow within the apartment shaping spatial continuity and amplitude for the apartment. Seamless circulations emphasize the fluidity between different areas, establishing functional pathways.
The core idea was for the architecture to establish a warm and solemn atmosphere, prompting alterations to the current structure. The intervention gradually became more prominent, involving actions such as opening walls, reducing ceiling heights and dividing spaces. The aim was to correct proportions and alignments to shape the internal geometry.
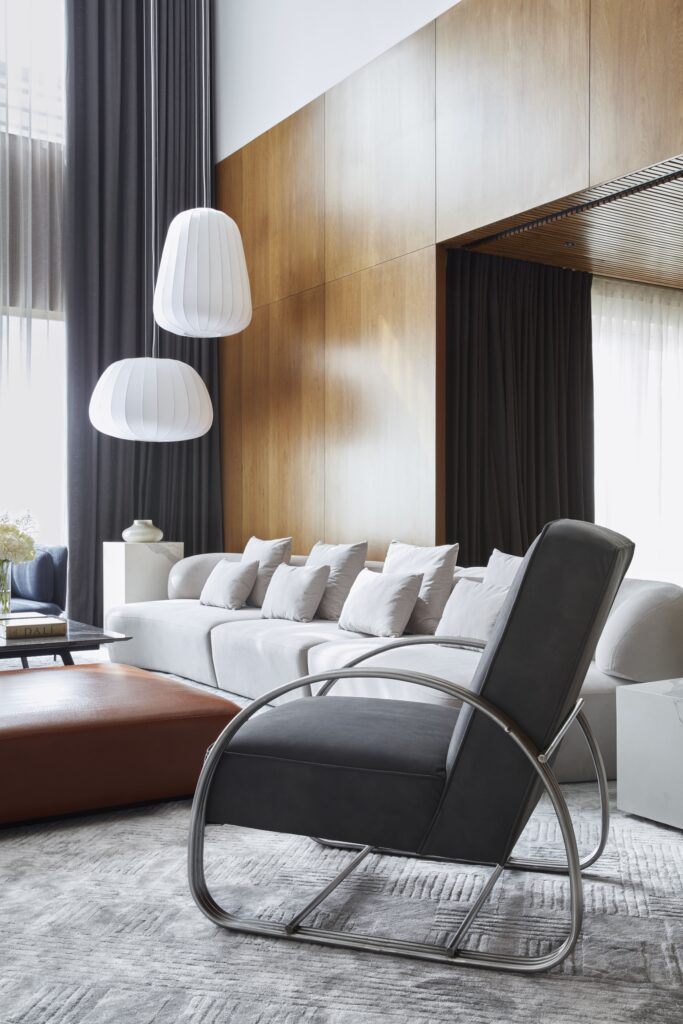
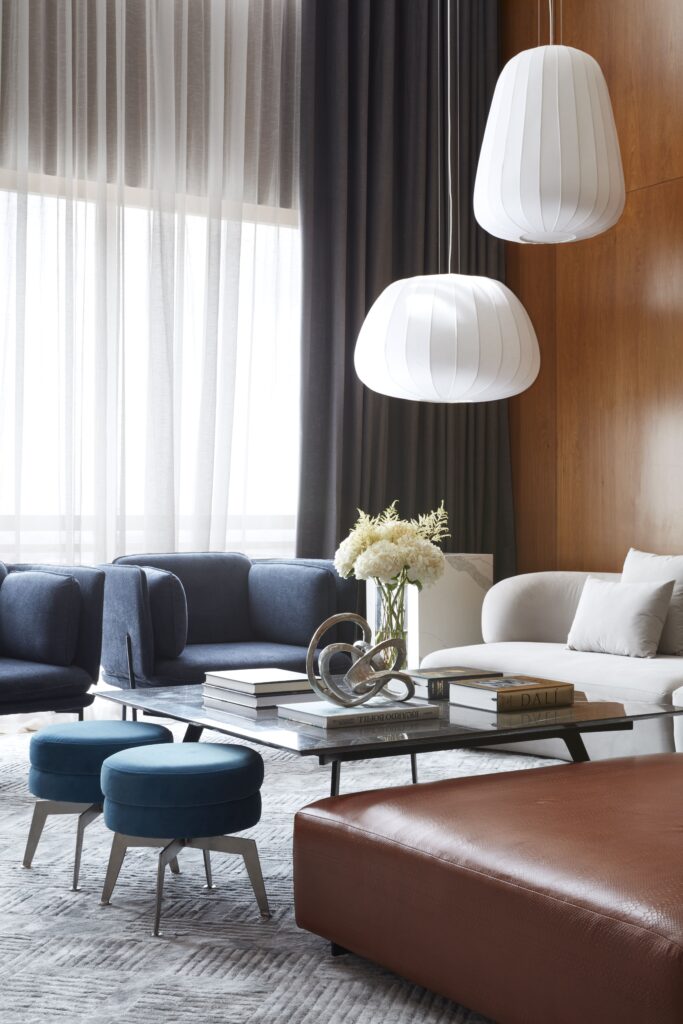
This house encompasses a multitude of functional areas spread across two floors. Five bedrooms offer private retreats, while a dedicated TV room, dining area, living room, kitchen, media room, and entertainment space cater to differenty needs. The more private areas are adorned with softer materials like plush carpets and flowing linen gauze curtains, creating a sense of intimacy. A thoughtfully designed staircase provides easy access between both floors.
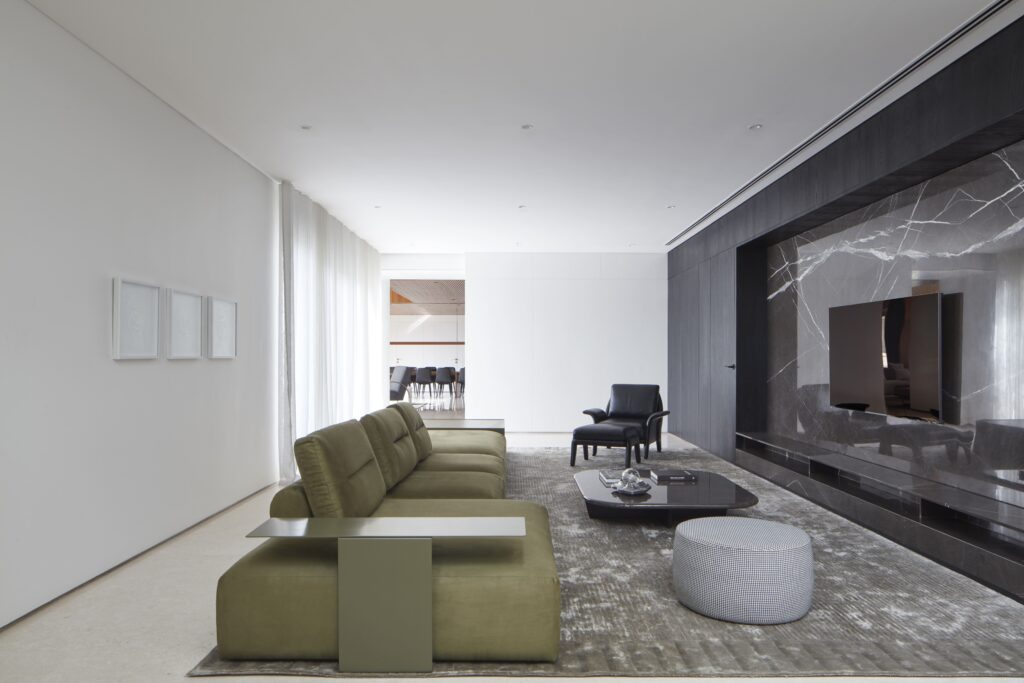
Beige Italian flooring serves as a canvas of calmness and continuity throughout the home. This foundation is beautifully complemented by teak veneered walls and slatted ceilings, infusing the space with warmth and visual harmony. At the entrance, a timber box serves as the lounge, featuring custom furniture designed for optimal relaxation. Capping the corridor, you encounter more formal living and dining spaces that offer panoramic views of the city skyline.
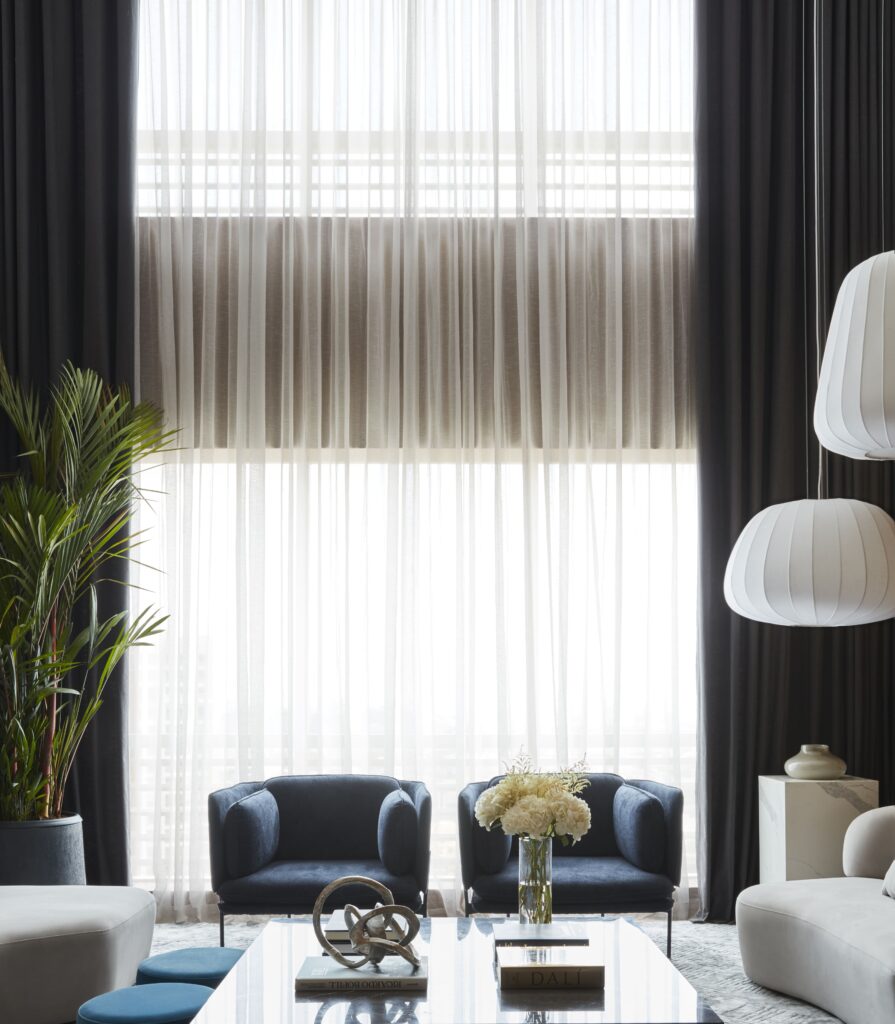
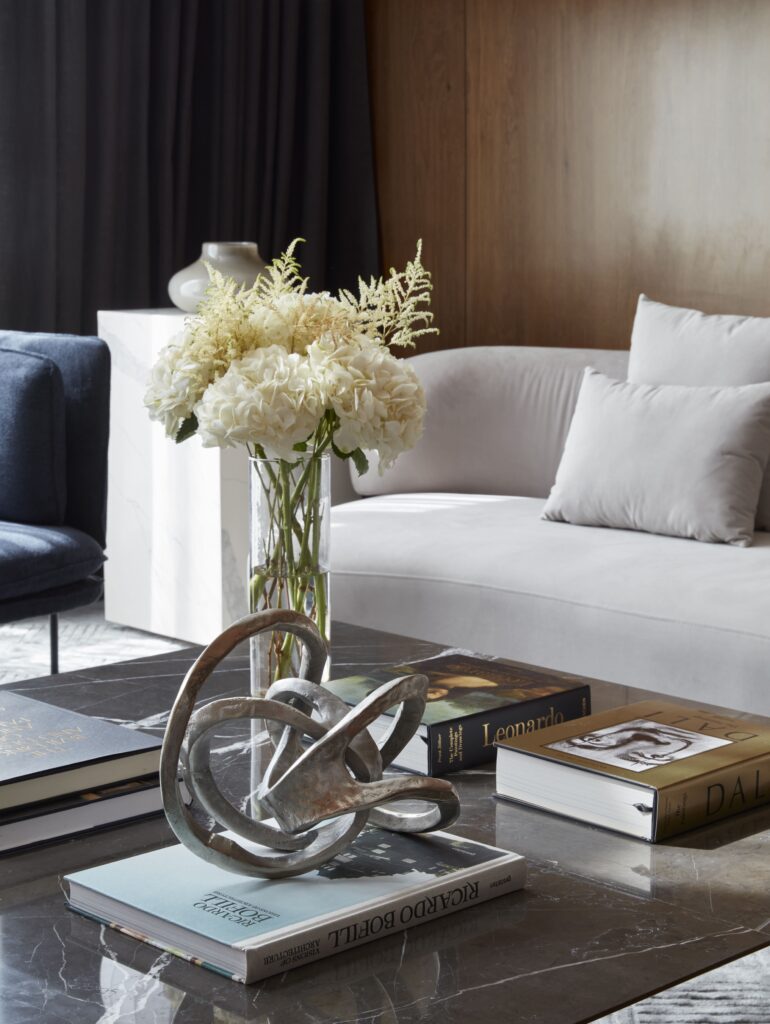
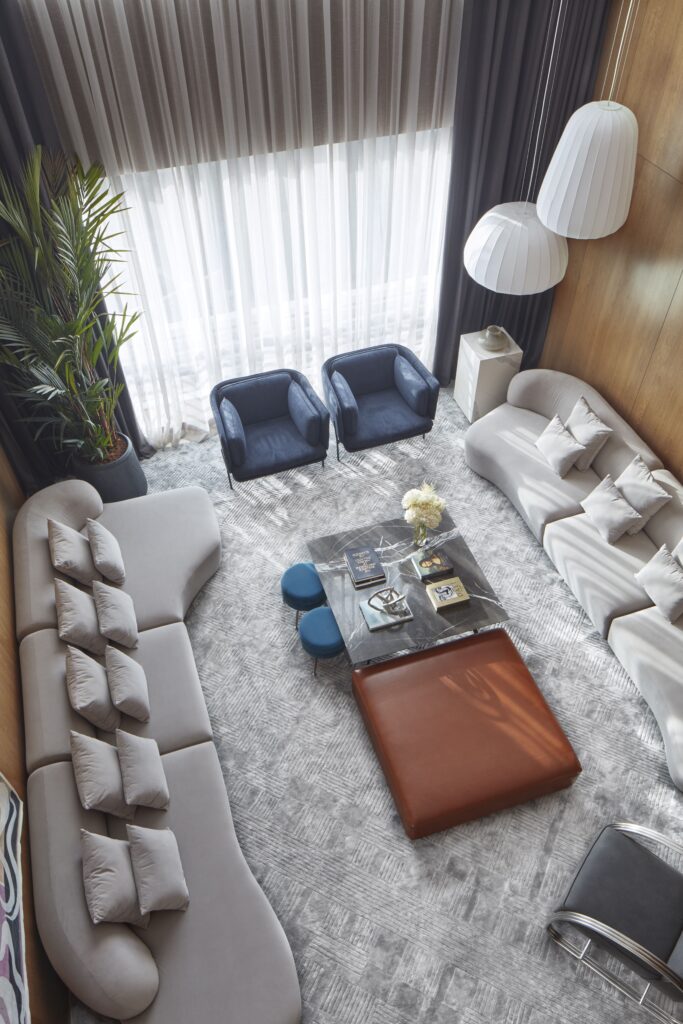
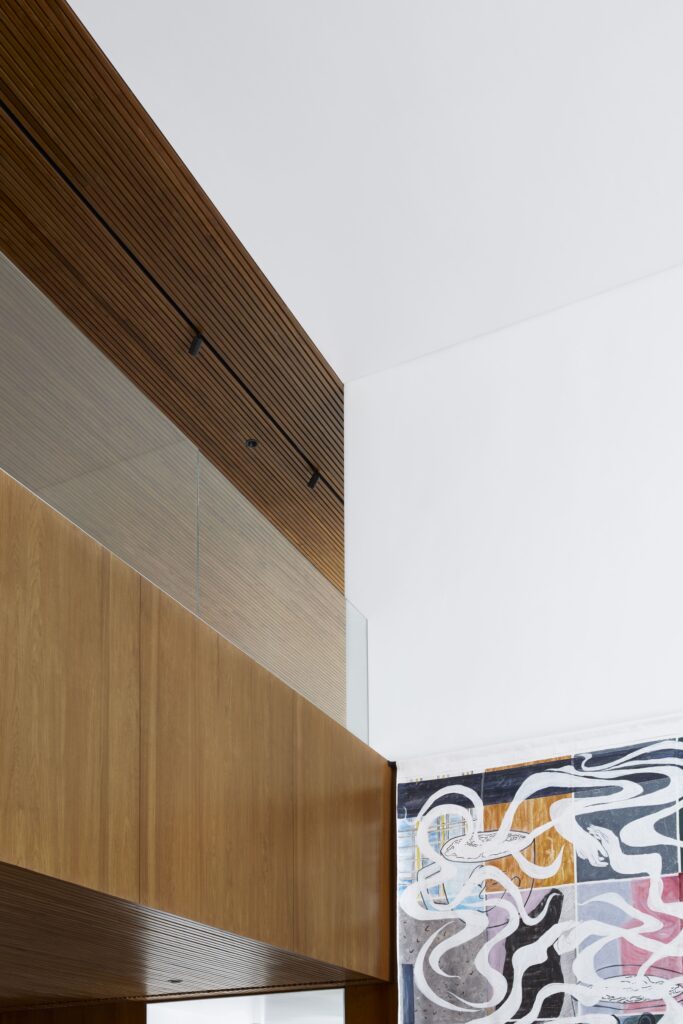
The living room, the undisputed centrepiece of the house, features a dramatic 6-meter-high ceiling and floor-to-ceiling glass on one side, blurring the lines between the interior and exterior. Teakwood panelled walls, bookshelves, stylish furniture, and well-designed light fixtures adorn the spacious floor. An extensive art collection adds a touch of personality, offering opportunities for reflection and appreciation.
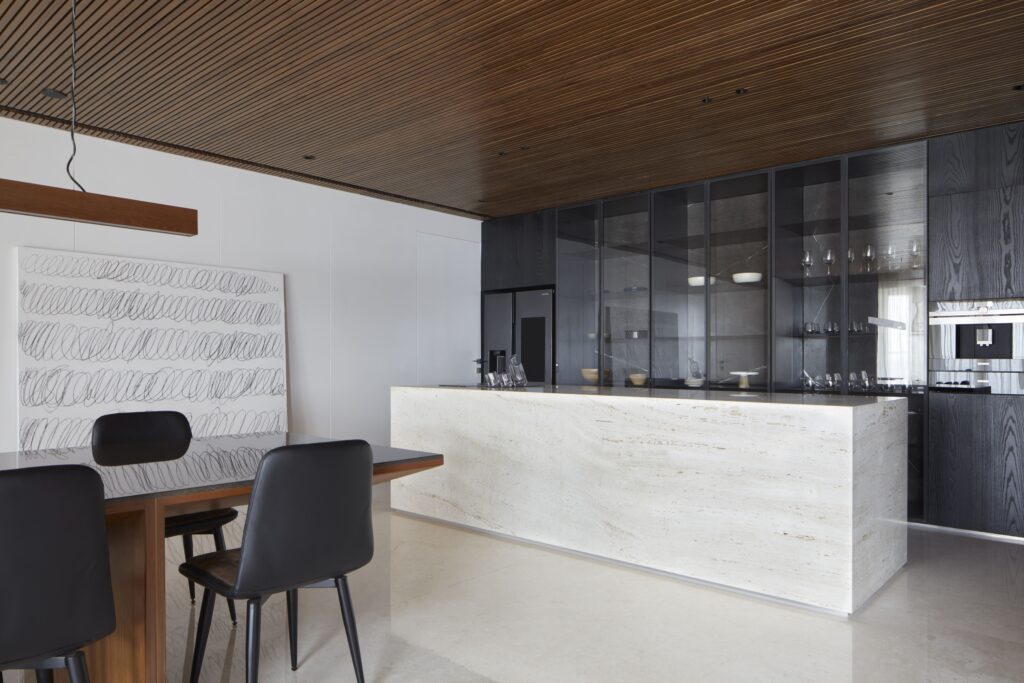
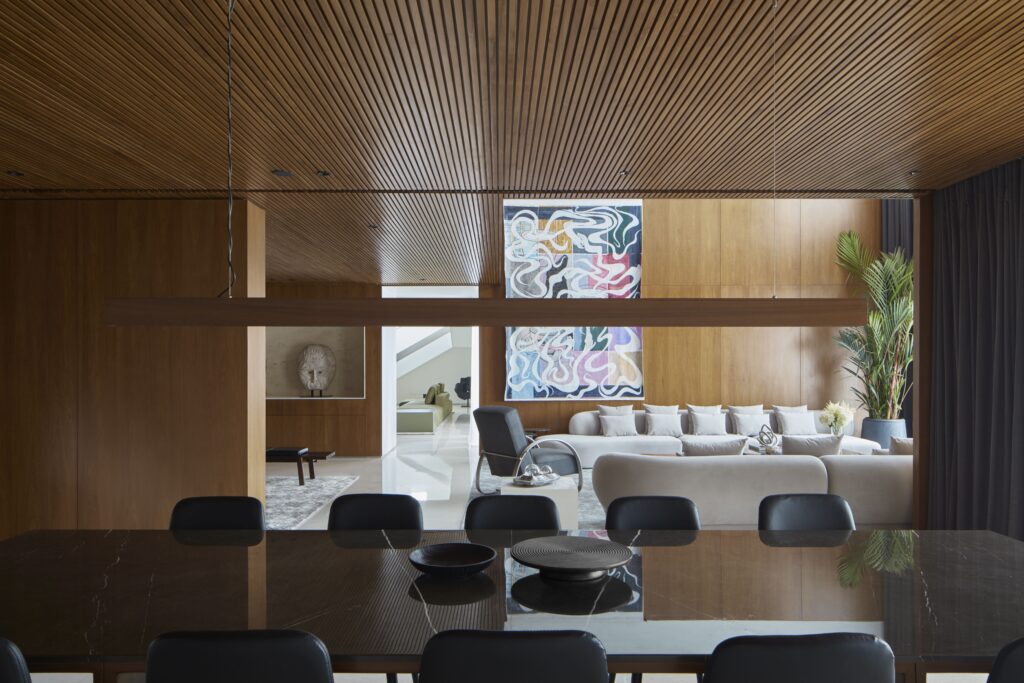
House of Bengal is an experience for all senses. Soft sunlight, filtered through delicate drapes, bathes the interior in a warm and inviting glow. The strategic use of timber introduces a tactile element, adding a layer of comfort and grounding the space. This attention to detail ensures that every element, from the grand to the subtle, contributes to the overall ambience.
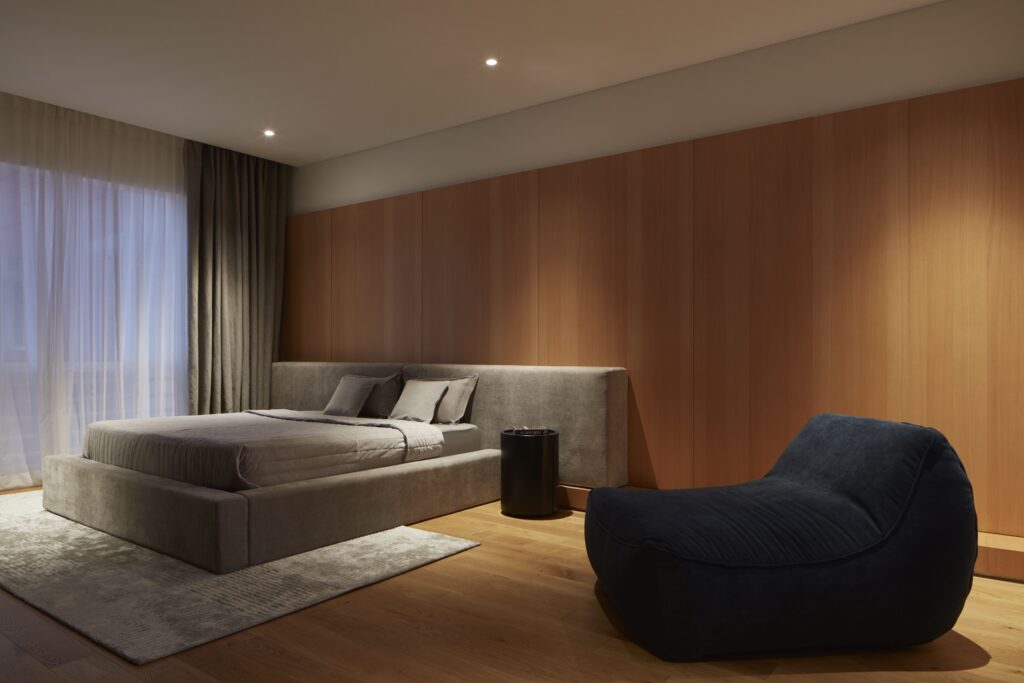
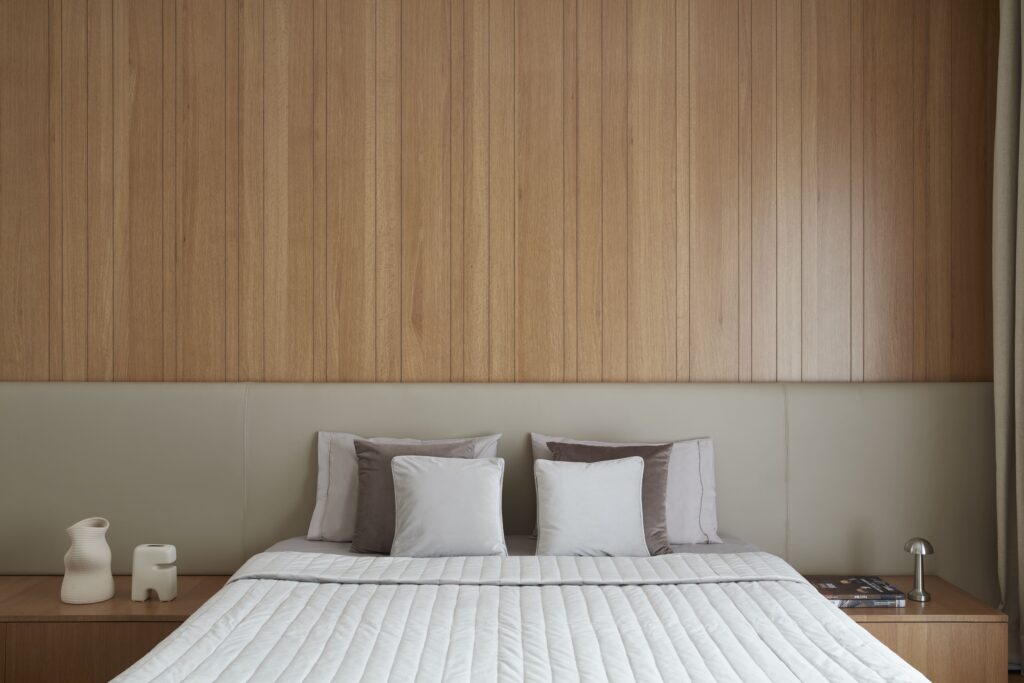
Design – Studio Bomb
Principal Architect – Shankar Kallutla
Co-architect – Archana Anil
Design team – Suneet Rayal, Nivethithaa Sambath, Murali Kumar, Dileep Kumar
Photography – Oculis Project









