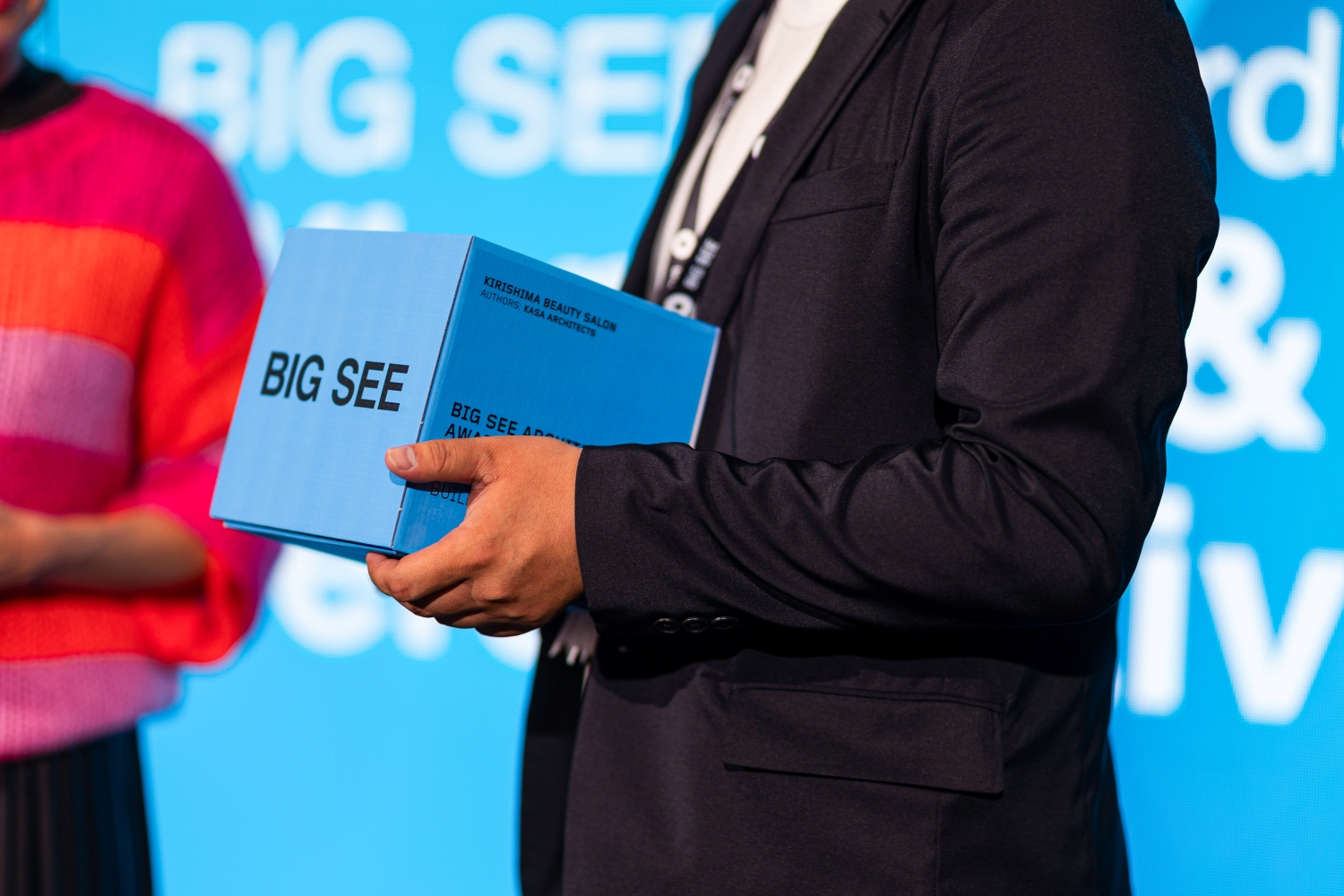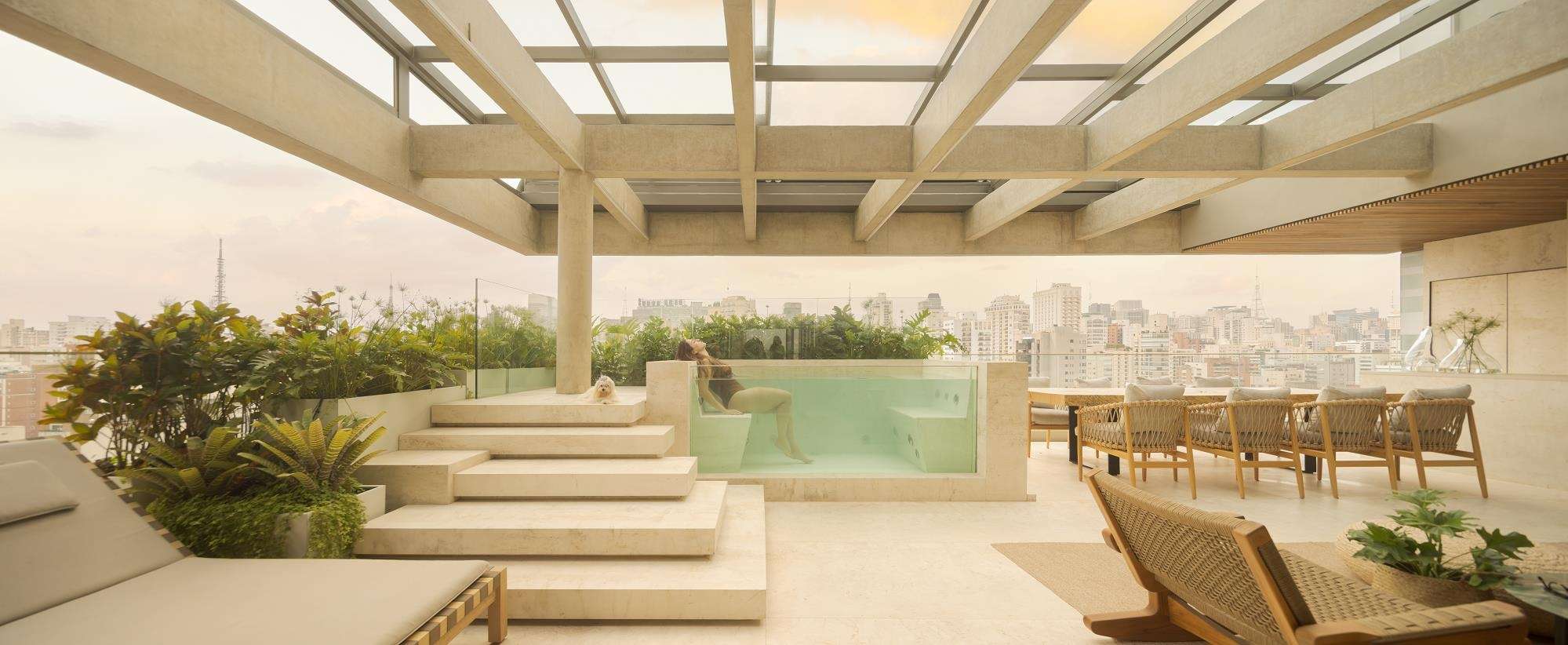Header: Fernando Guerra
The Skyline Residence is a 520 m² apartment in São Paulo designed by Fernanda Marques Arquitetura to prioritize circulation and integrate wide, interconnected spaces. The layout emphasizes connection, with the living, dining, and outdoor areas blending into one another and creating a unified environment, making it perfect for family use and social gatherings.
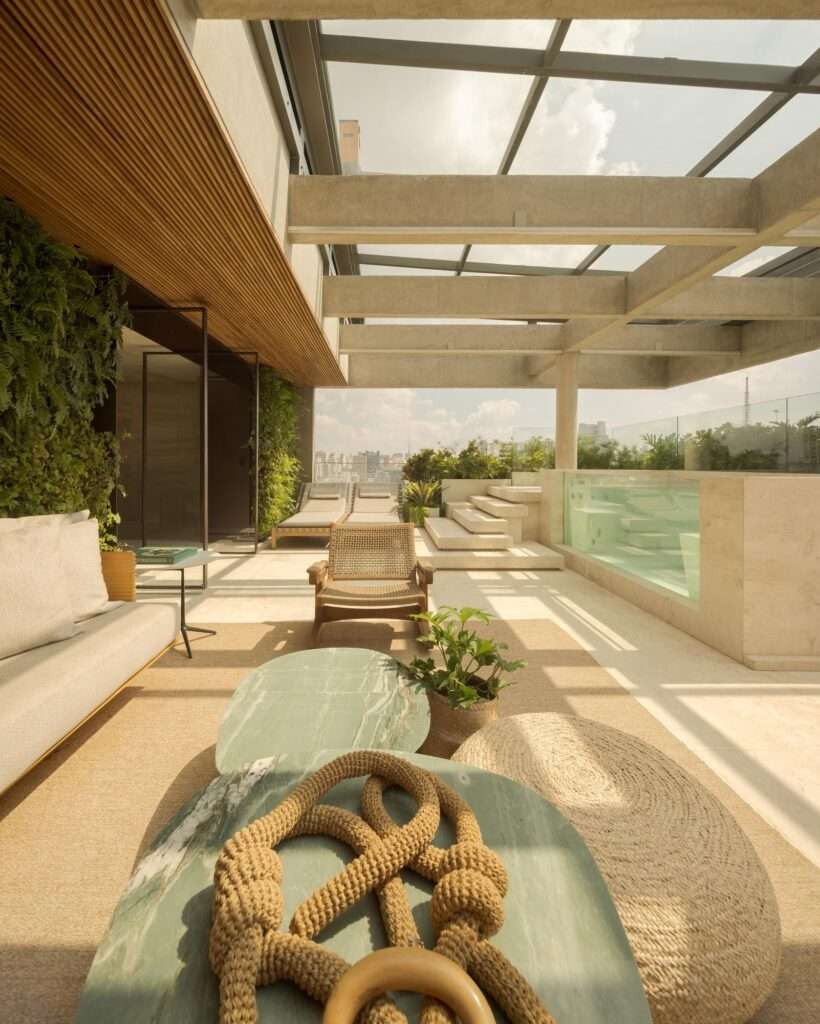
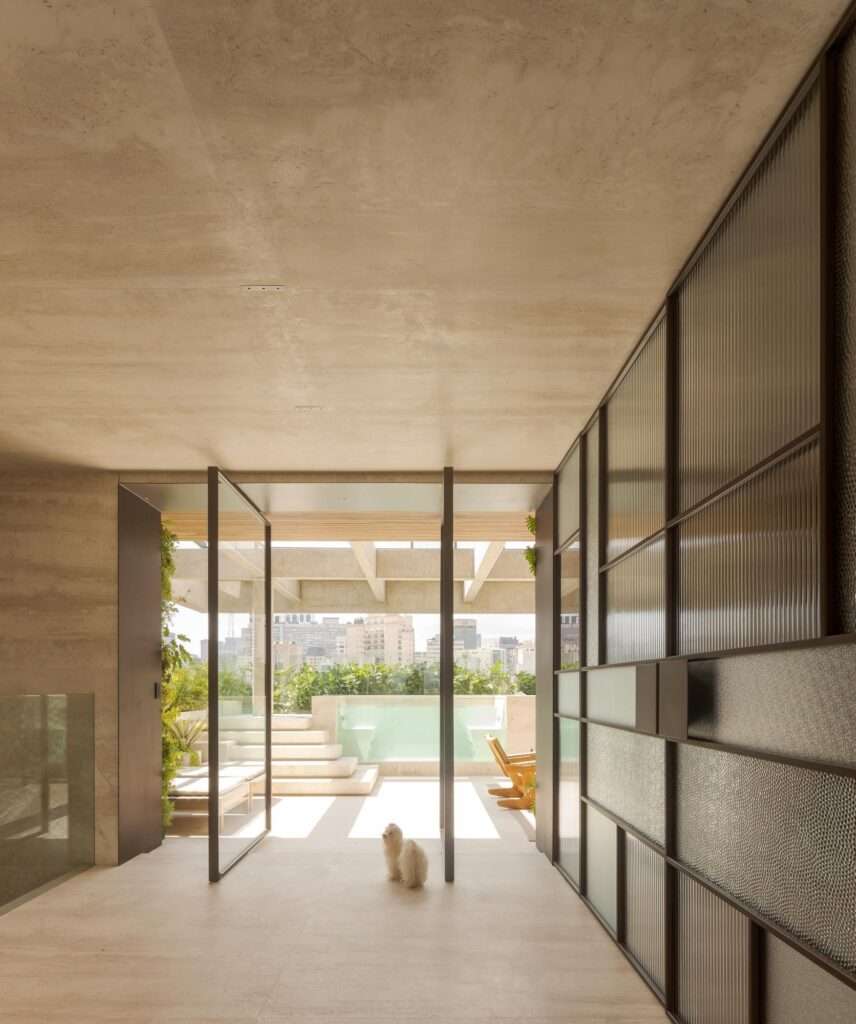
The apartment was designed with minimalist principles, using a neutral tones palette and iconic furniture pieces sourced from Brazil and abroad. Strategically positioned, the apartment offers incredible views of São Paulo’s landscape: the greenery of Jardim Europa on one side and the skyline of Avenida Paulista on the other.
When entering the main living space, one is instantly taken aback by the floor-to-ceiling glass panels that allow natural light to fill the space, accentuating the immense size of the apartment and offering some of the best views of São Paulo. The balcony, one of the most important spaces of this project, was designed as an extension of the social areas, with seating options, greenery, and even a pool giving residents the chance to catch up with their loved ones or host an event in comfort and style.
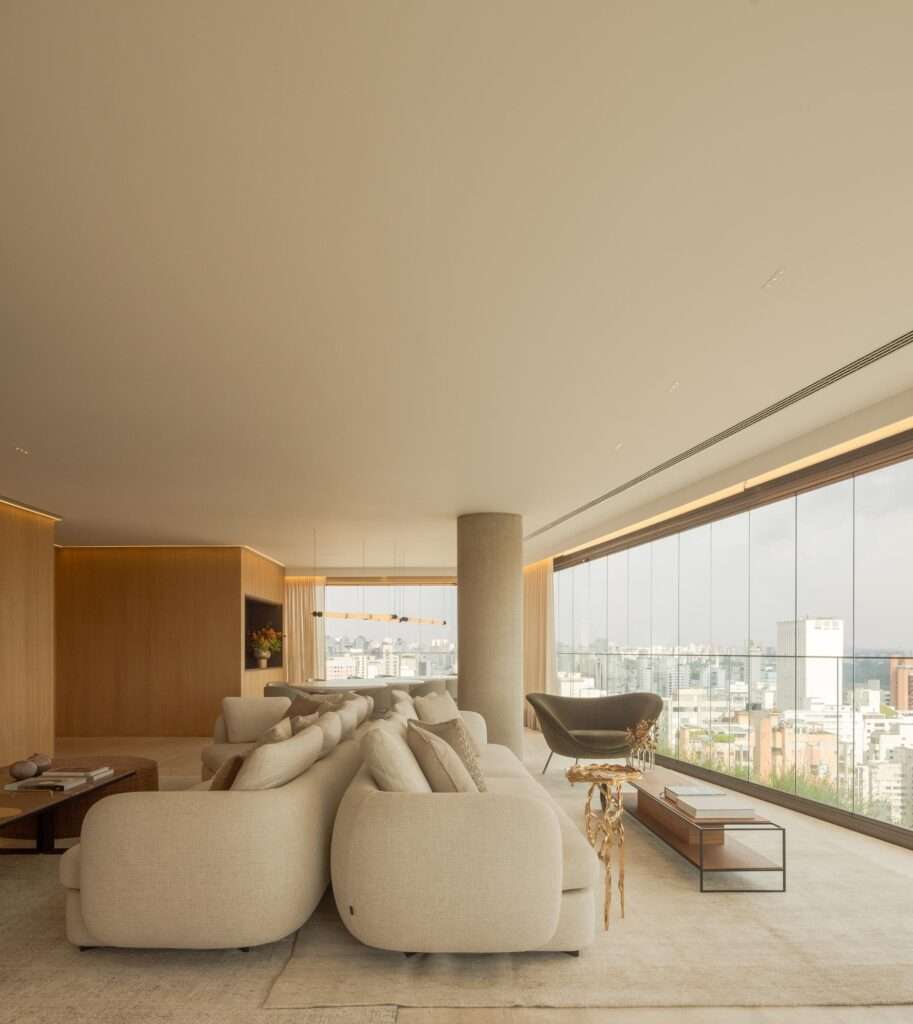
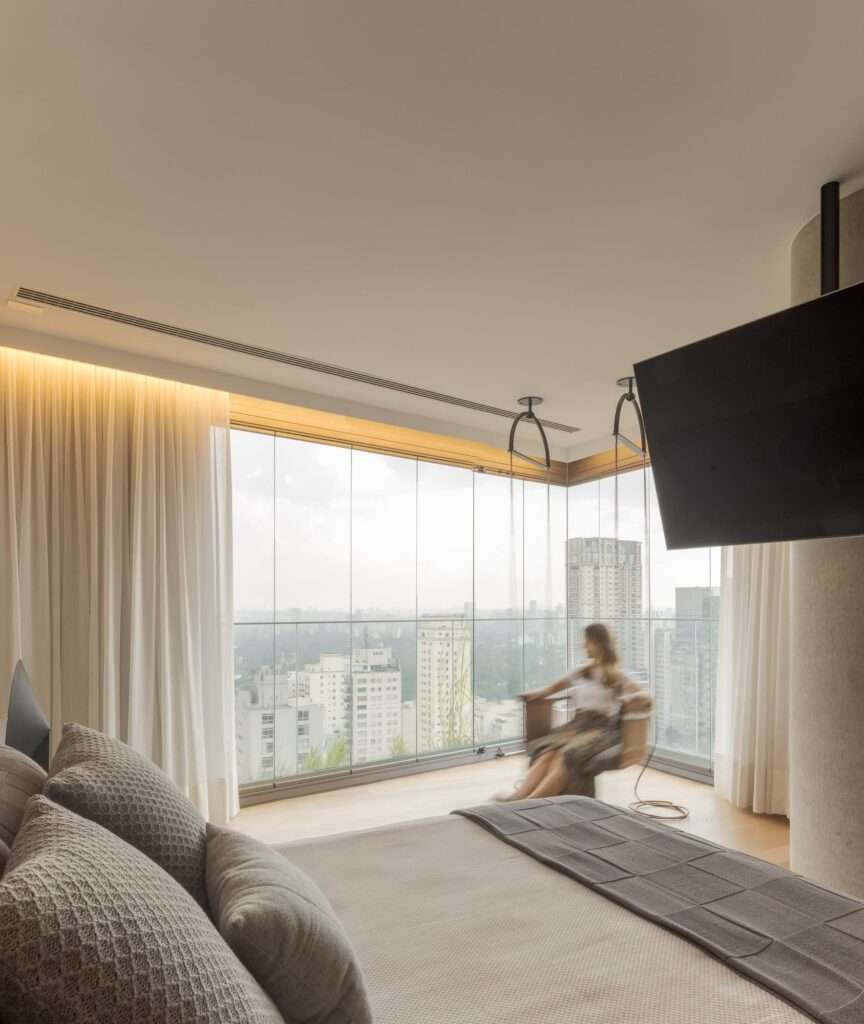
The materials used in this residence were not selected by chance, as they play a significant role in the project’s aesthetic. Travertine Navona marble was used on the floors and ceilings in key areas, contrasting with warm wooden accents and the soft textures in the furniture and textiles. Lighting, both natural and artificial, was also carefully manipulated by
Foco Luz e Desenho to highlight these materials and create warm and fun ambiances across different times of the day.
Designed for a family of entrepreneurs and their three adult children, the residence balances private spaces with open, communal ones. Each element in the apartment feels unique, yet connected to the others, much like the family. This is evident in the staircase, finished in the same travertine used for the floors and ceilings, and in the more functional features, such as glass partitions, textured surfaces, and custom details that reinforce the minimalist ethos of the design.
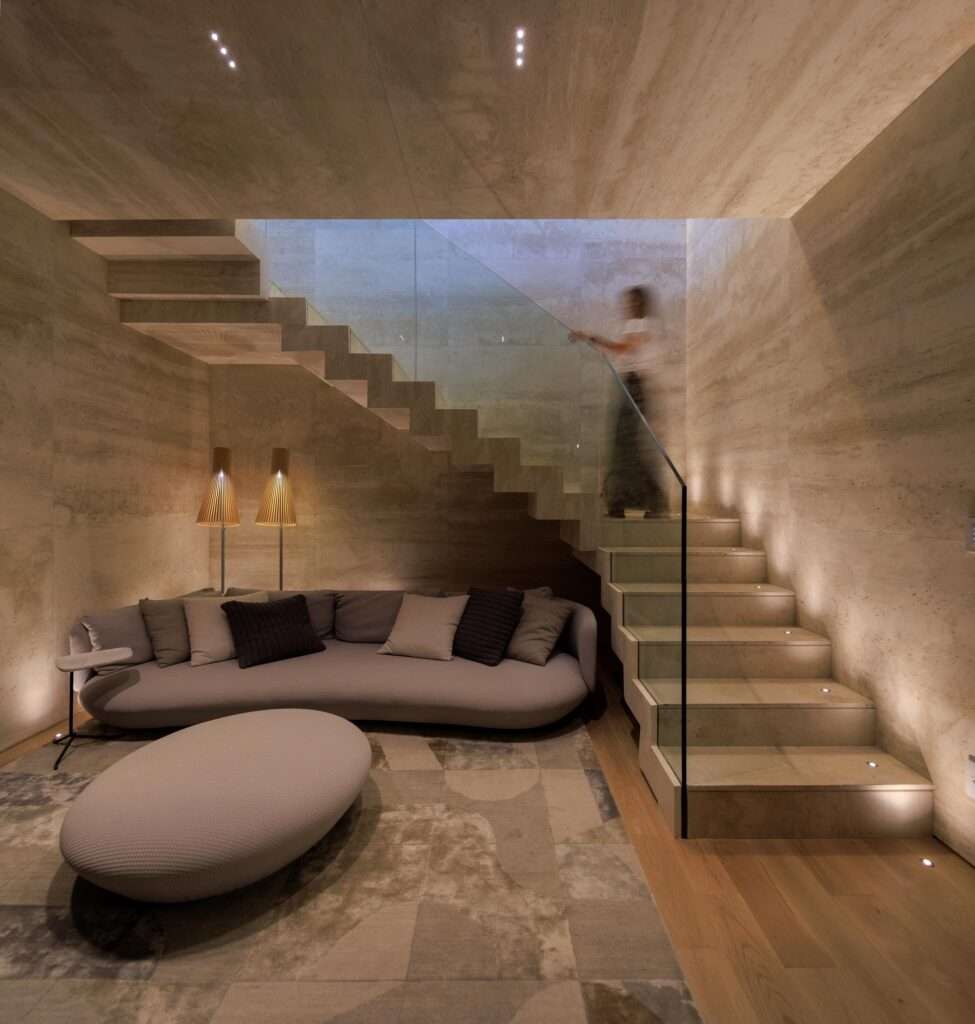
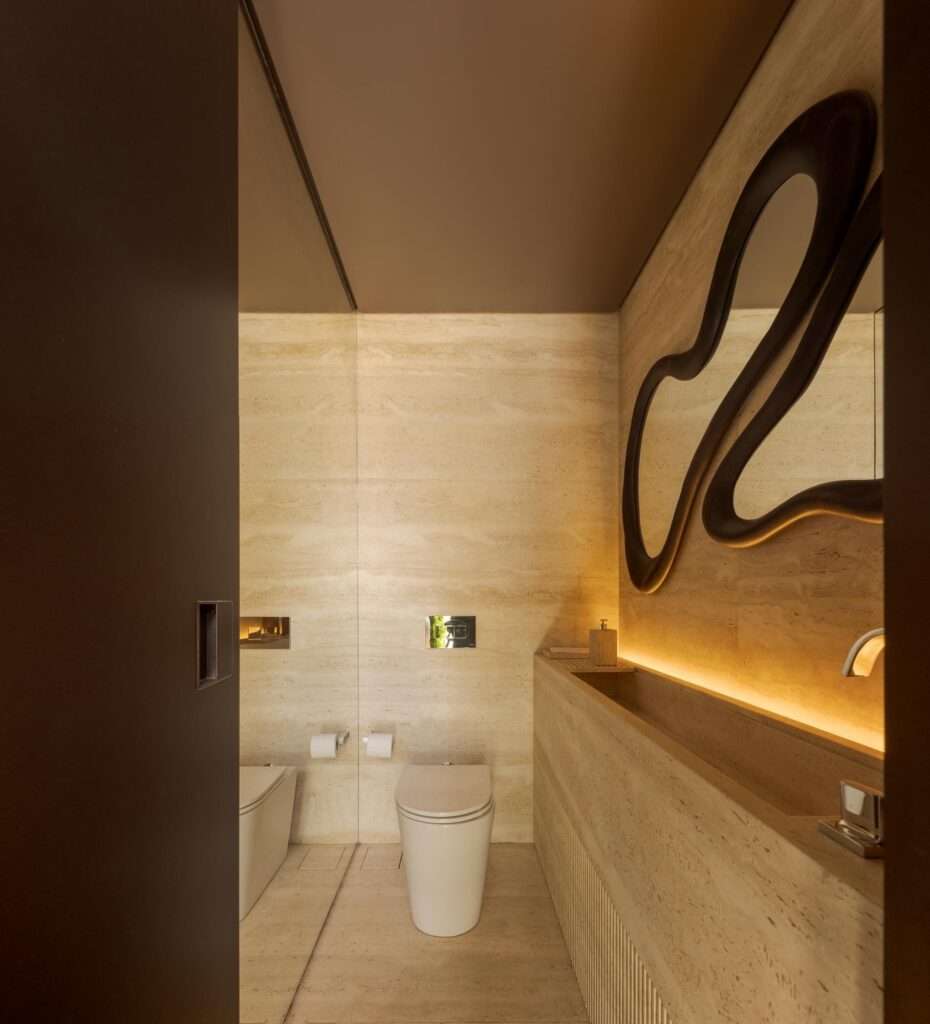
The project aligns itself with the clients’ lifestyle, giving them the chance to live in a space as sophisticated as themselves but without losing on functionality. Due to this, the Skyline Residence was awarded the Interior Design – Apartment award at the prestigious BLT Built Design Awards.





