Header: Marc Tey
In the busy city of Singapore, Wallflower Architecture + Design has created The Open Courtyard House, a home that feels like a private retreat. Completed in 2024, this house on a 777 square meter plot in Bukit Timah is all about bringing light, air, and a sense of calm into daily life. The design team, including Robin Tan, Yong Mien Huei, Sean Zheng, JT Soh, Wessie Oh, and Shazila Noh, worked to build a home where every part feels connected to the outdoors.
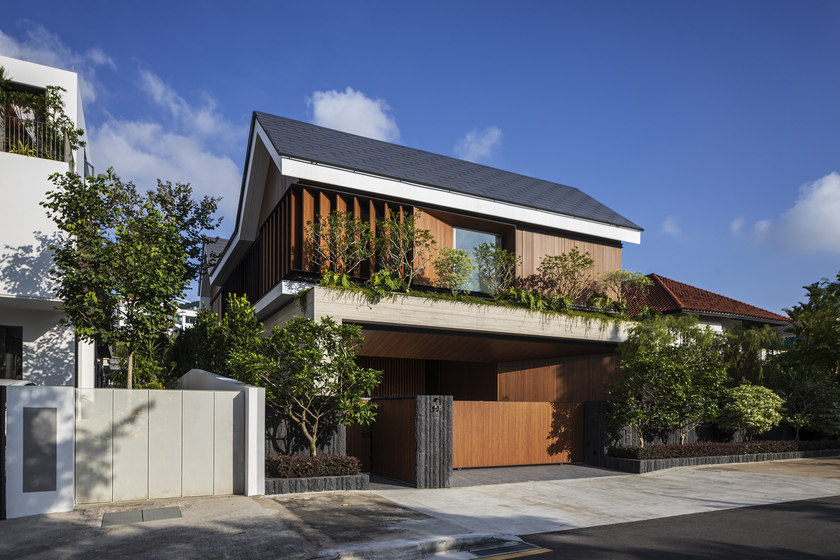
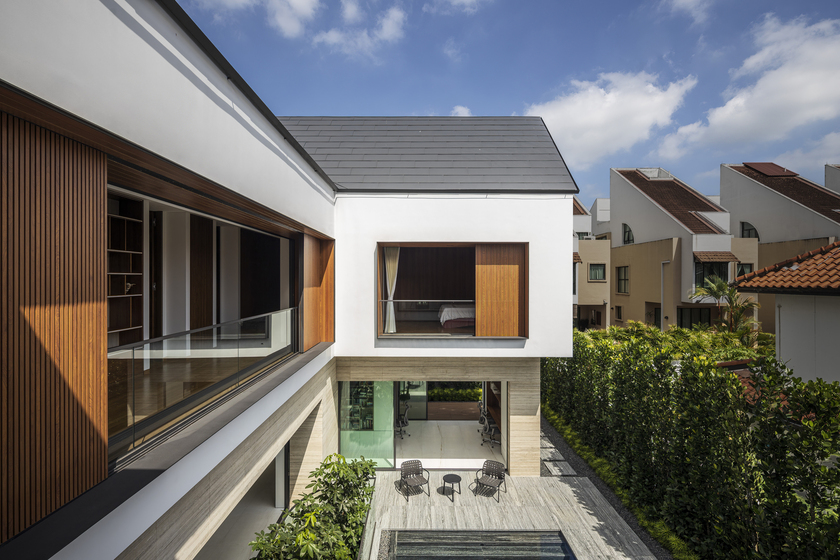
A green heart
At the center of The Open Courtyard House is, as the name suggests, an open courtyard. This isn’t just a patch of grass; it’s a carefully planned garden with a pool that acts as the home’s core. The idea, inspired by the peace of an oasis, was to have this green and blue space visible and accessible from many parts of the house. This layout allows for easy movement between indoor and outdoor areas, making it a great spot for eating, cooking, working, or just relaxing any time of the year. Even the basement gets in on the act, with a sunken garden that brings in daylight and fresh air.
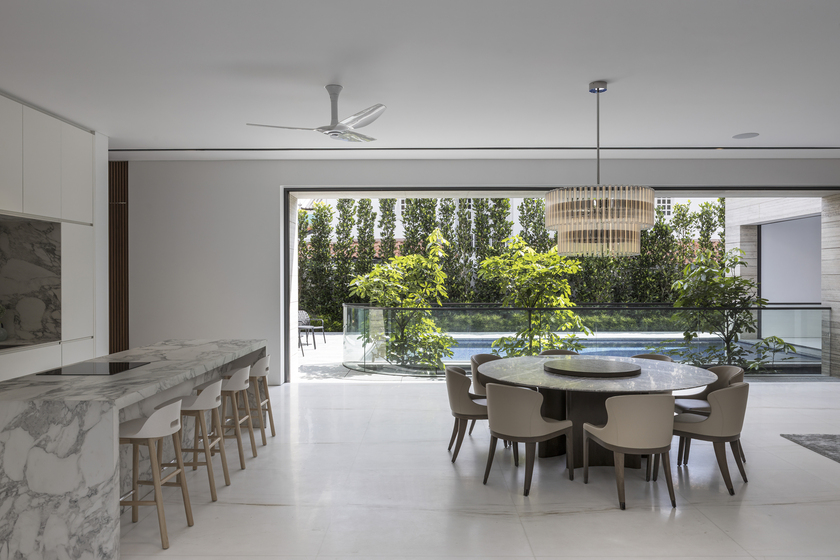
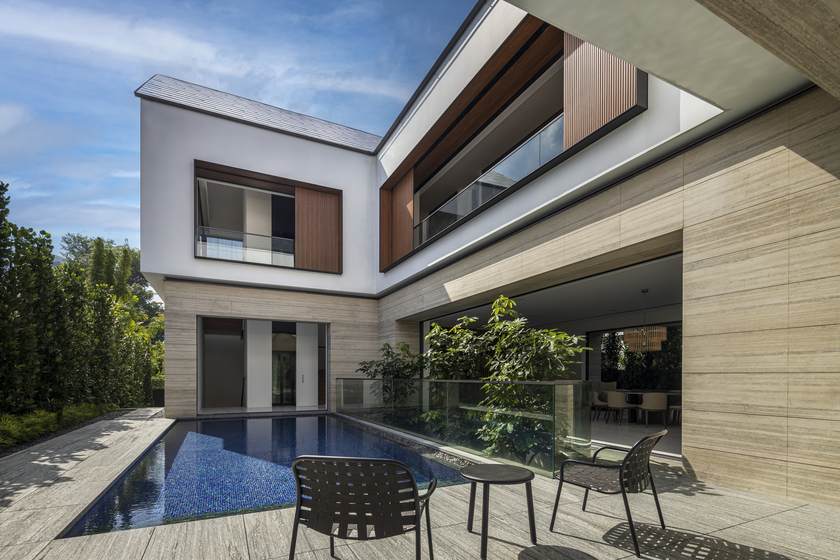
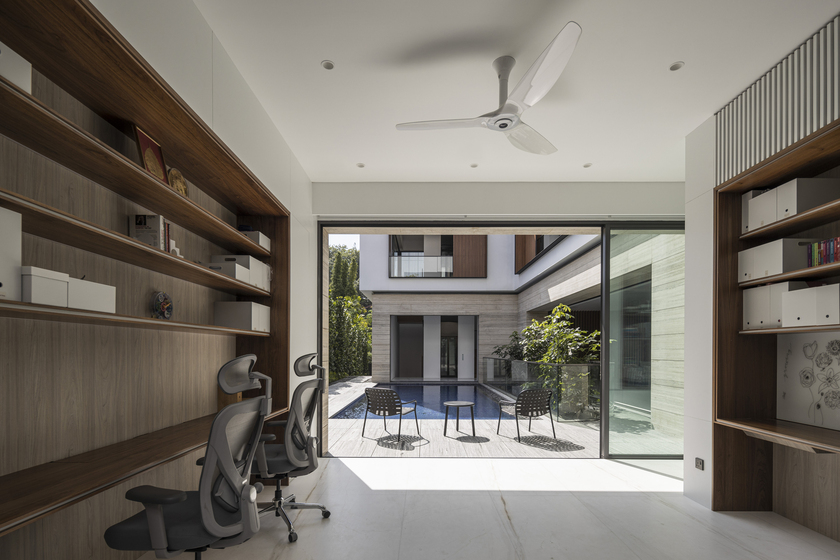
Letting light and air flow
The architects’ big goal was to ensure the house was filled with natural light and had good airflow. The ground floor is designed with a wide-open plan. This means fewer walls to block sunlight and breezes. The central courtyard is also key here, helping air move through the house and letting daylight reach into rooms that might otherwise be dark. Upstairs, where the bedrooms are located, the outside of the house has a screen-like quality. This design cleverly provides privacy from the outside world while still allowing light and air to filter through.
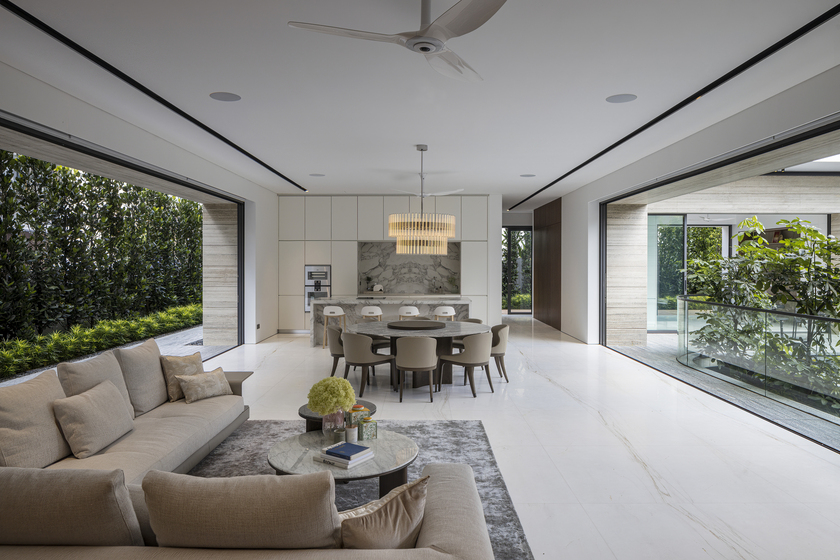
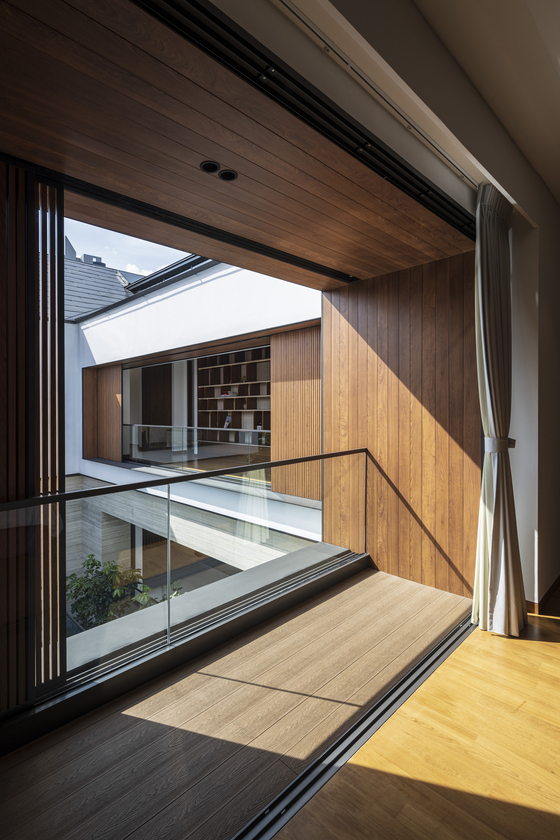
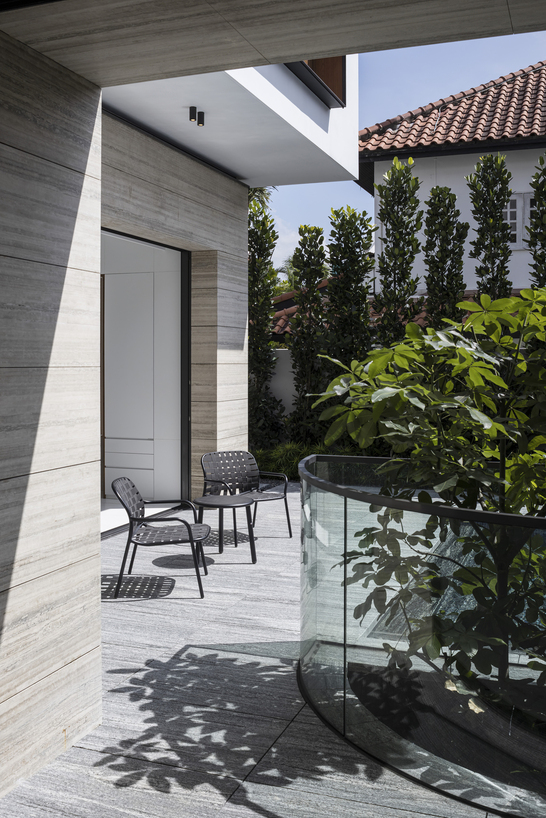
Simple materials with big impact
The choice of materials inside and out keeps the look of the house clean and connected. Travertine stone clads some walls, while Teakwood is used for sunscreens and paneling, adding warmth. Inside, white marble floors make the spaces feel bright and airy. The kitchen, often a gathering spot, is a custom white design that keeps things feeling open and social. For storage and display, the designers used walnut plywood in custom-built cabinets and open bookshelves along hallways, adding a touch of practical style.
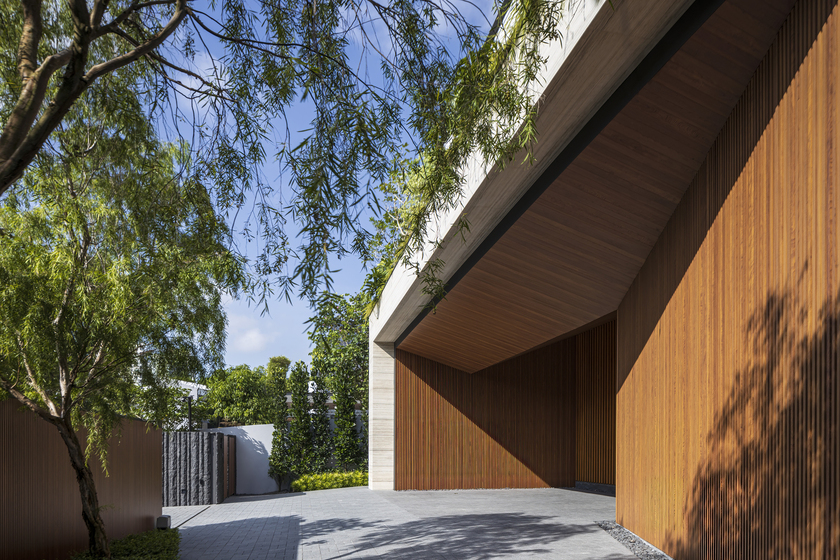
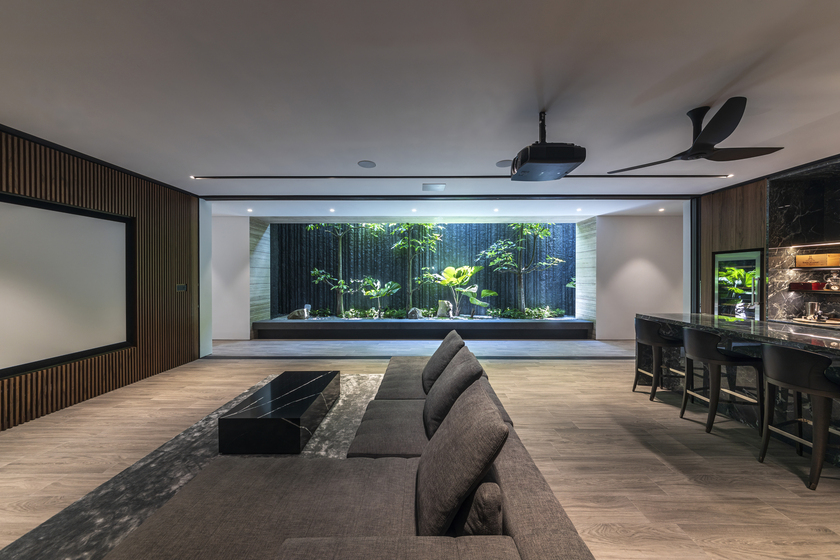
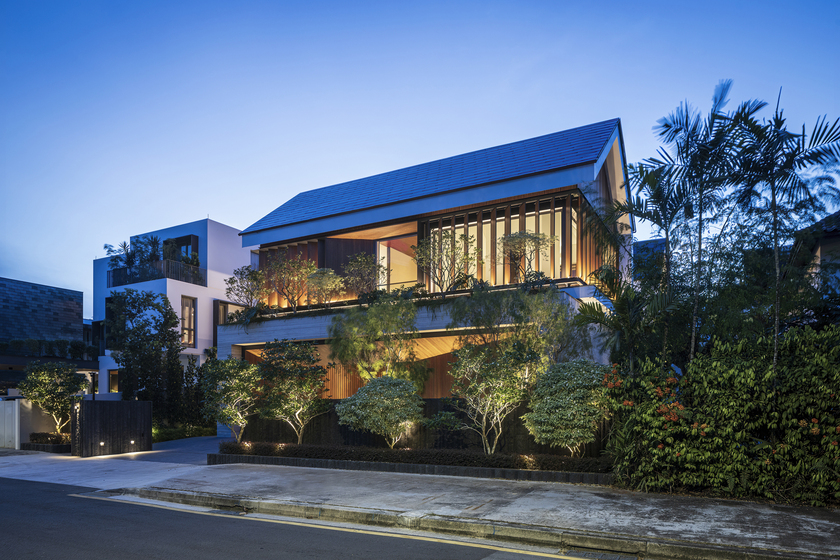
Project info
Location: Bukit Timah, Singapore
Architect: Wallflower Architecture + Design
Project Team: Robin Tan, Yong Mien Huei, Sean Zheng, JT Soh, Wessie Oh & Shazila Noh
Collaborators: GCE Consulting Engineers, ALLZ Consulting Services, KH Lim Quantity Surveyors, Nyee Phoe Flower Garden & Berjaya Buildcon
Photo Credit: Marc Tey
Year: 2024









