Header: Shai Gil
On an island in Muskoka, Ontario, nestled near the water’s edge, is a structure that feels both new and completely at home. This is Sagamore North Cottage, a project by the Toronto-based studio Akb Architects. The cottage is a quiet refuge conceived to be part of the raw beauty of its northern surroundings. The design world has certainly taken notice; the project recently picked up a Jury’s Favorite prize at the BLT Built Design Awards for its unique approach to residential architecture.
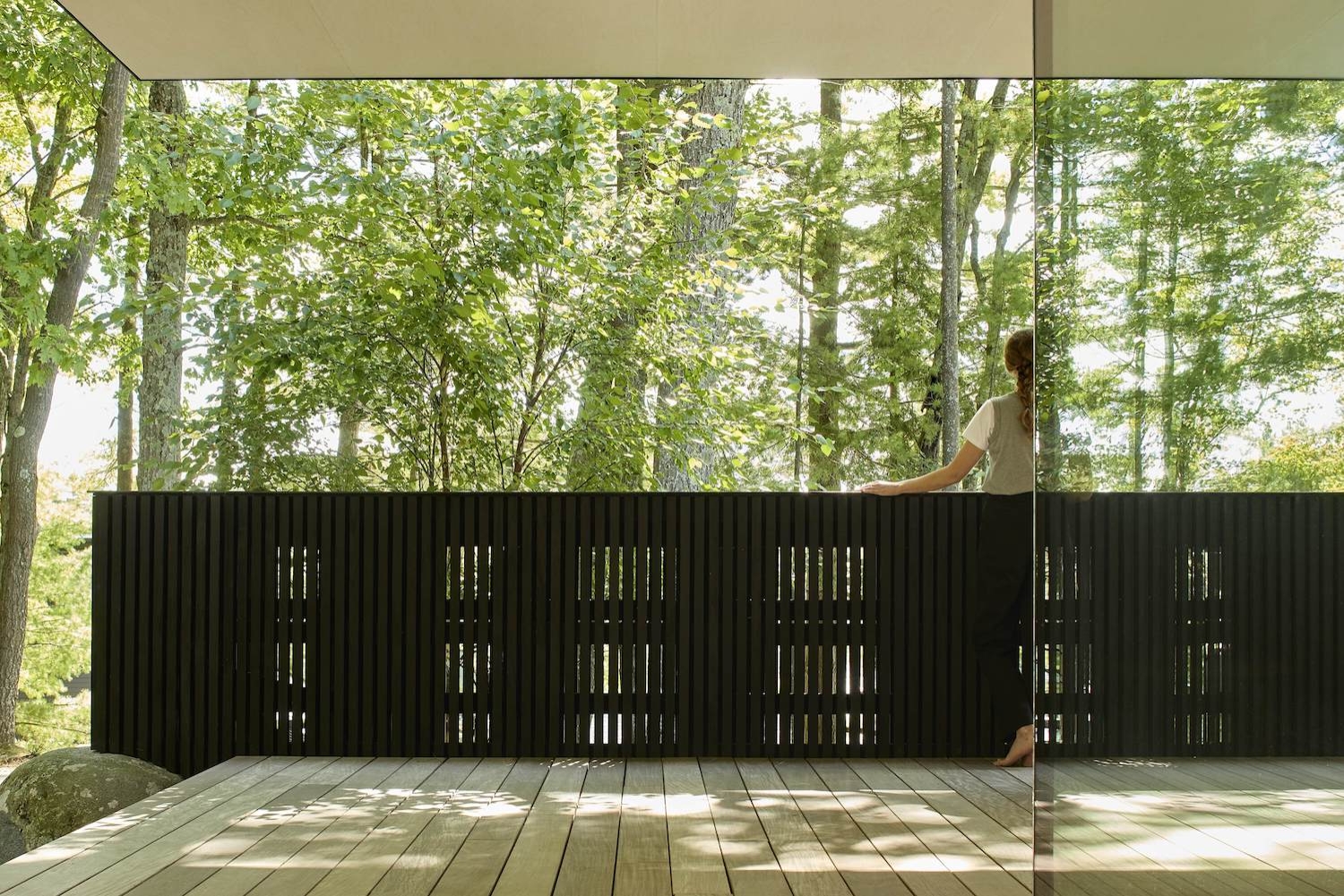
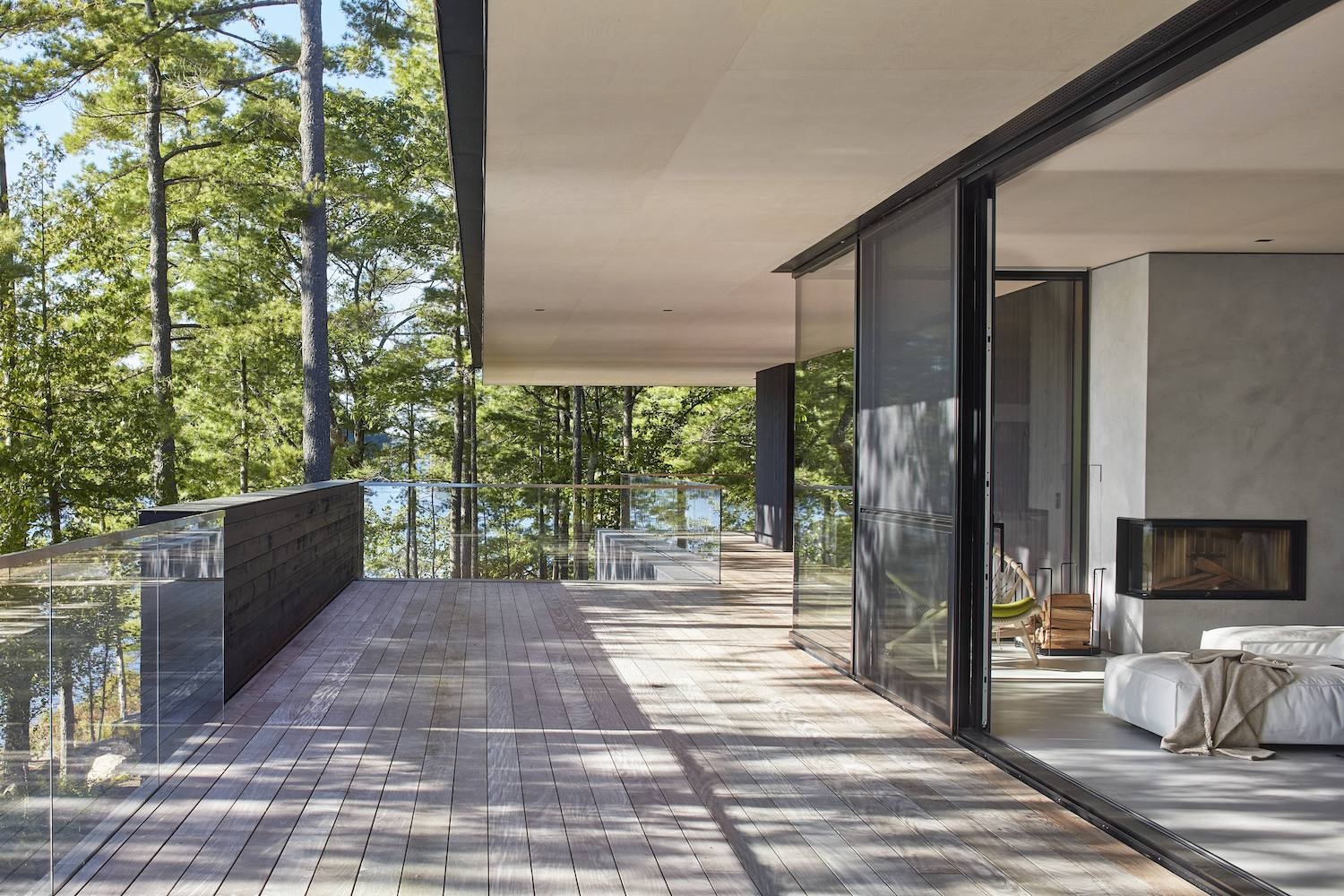
A structure inspired by the lake
The core idea for the cottage came from a simple, regional object: the floating dock. The designers at Akb Architects took that concept and turned it on its side. The result is a building made of clean planes; some standing vertically to create walls, others laid horizontally to form a single, unifying roof. The entire structure follows the natural downward slope of the site, which allows the lower level to open directly onto a clearing near the shore.
From the lake, the cottage has a quiet presence. Dark cladding helps the building recede into the trees, and the dramatic cantilever of the upper level almost seems to vanish among the branches. The owners didn’t want a loud showpiece; they asked for a flexible space that could work for quiet solitude or for lively family get-togethers. The architecture responds by making the line between inside and out feel almost non-existent.
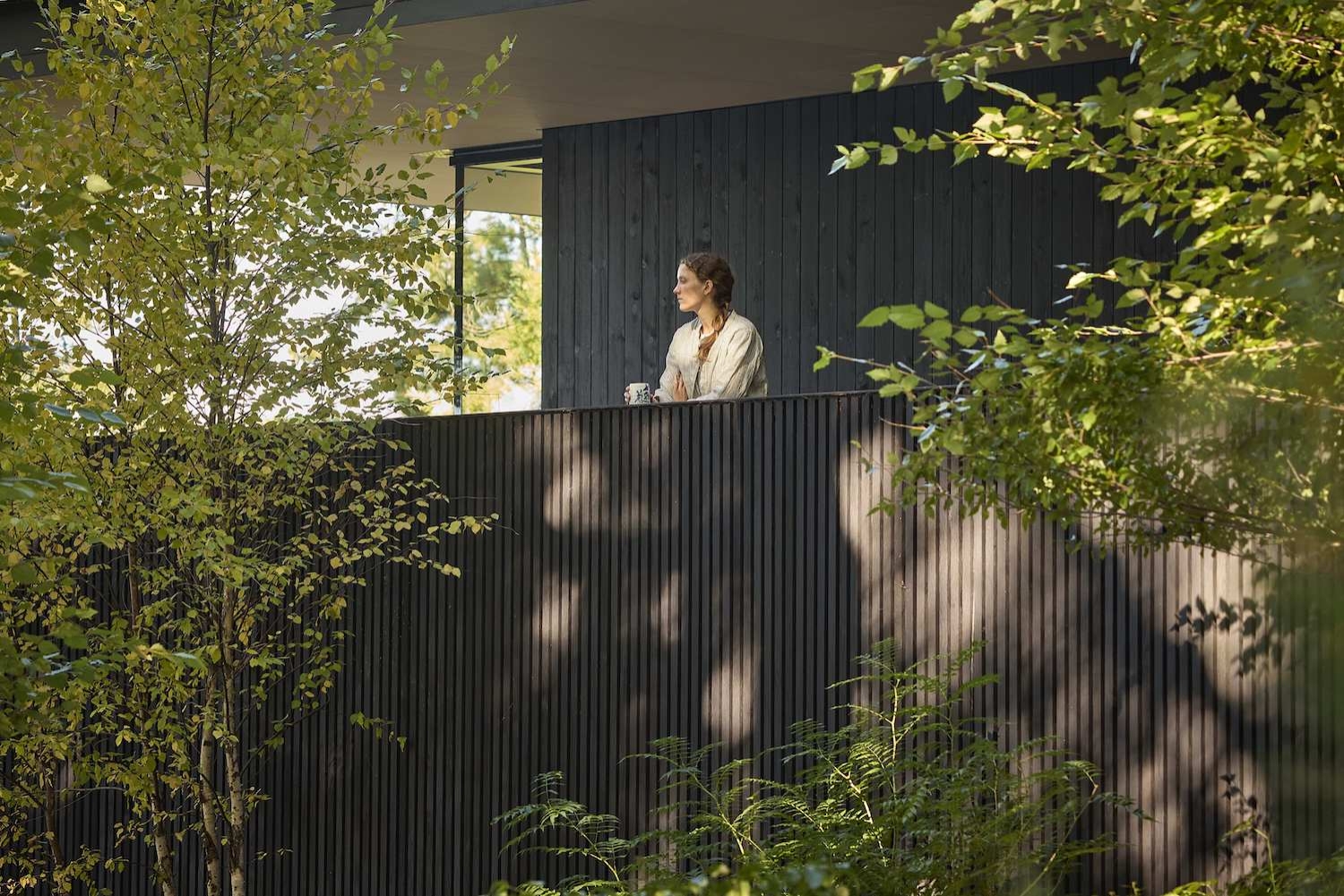
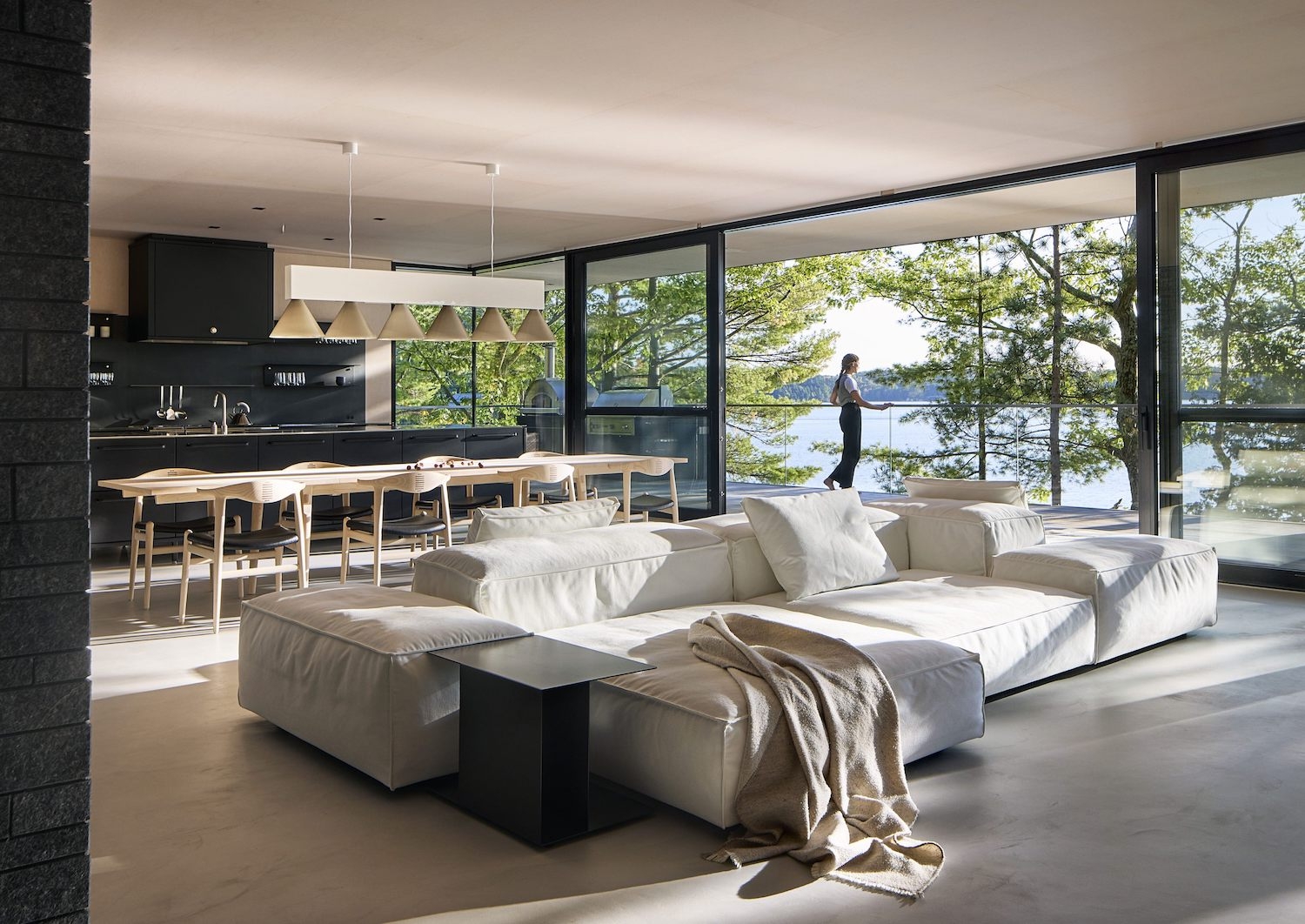
Living without walls
The connection between the cottage and the landscape is most obvious in how the living spaces are arranged. The main roof extends a full 16 feet past the walls, creating a massive sheltered outdoor area. When the home’s large glass walls slide open, 3,000 square feet of decking effectively doubles the size of the main living area. This creates an expansive platform for life to unfold, protected from the elements but completely open to the air and sounds of the forest.
Inside, the plan prioritizes easy movement and clear sightlines. The main level has an open kitchen, dining, and living area, plus four bedrooms, bathrooms, a home office, and an entry. A few steps down, the lower level features a multipurpose room that opens onto a covered stone terrace right at the water’s edge.
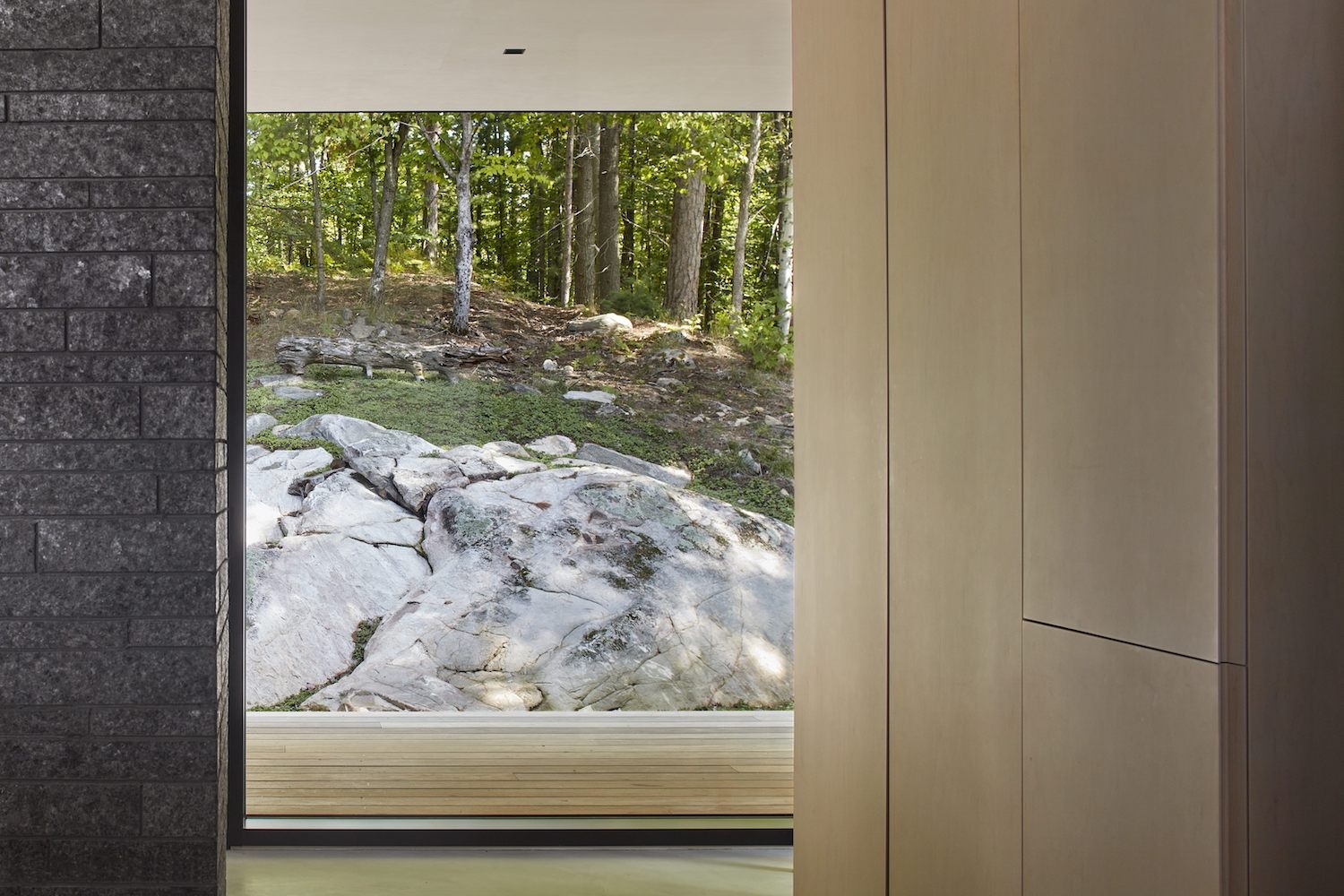
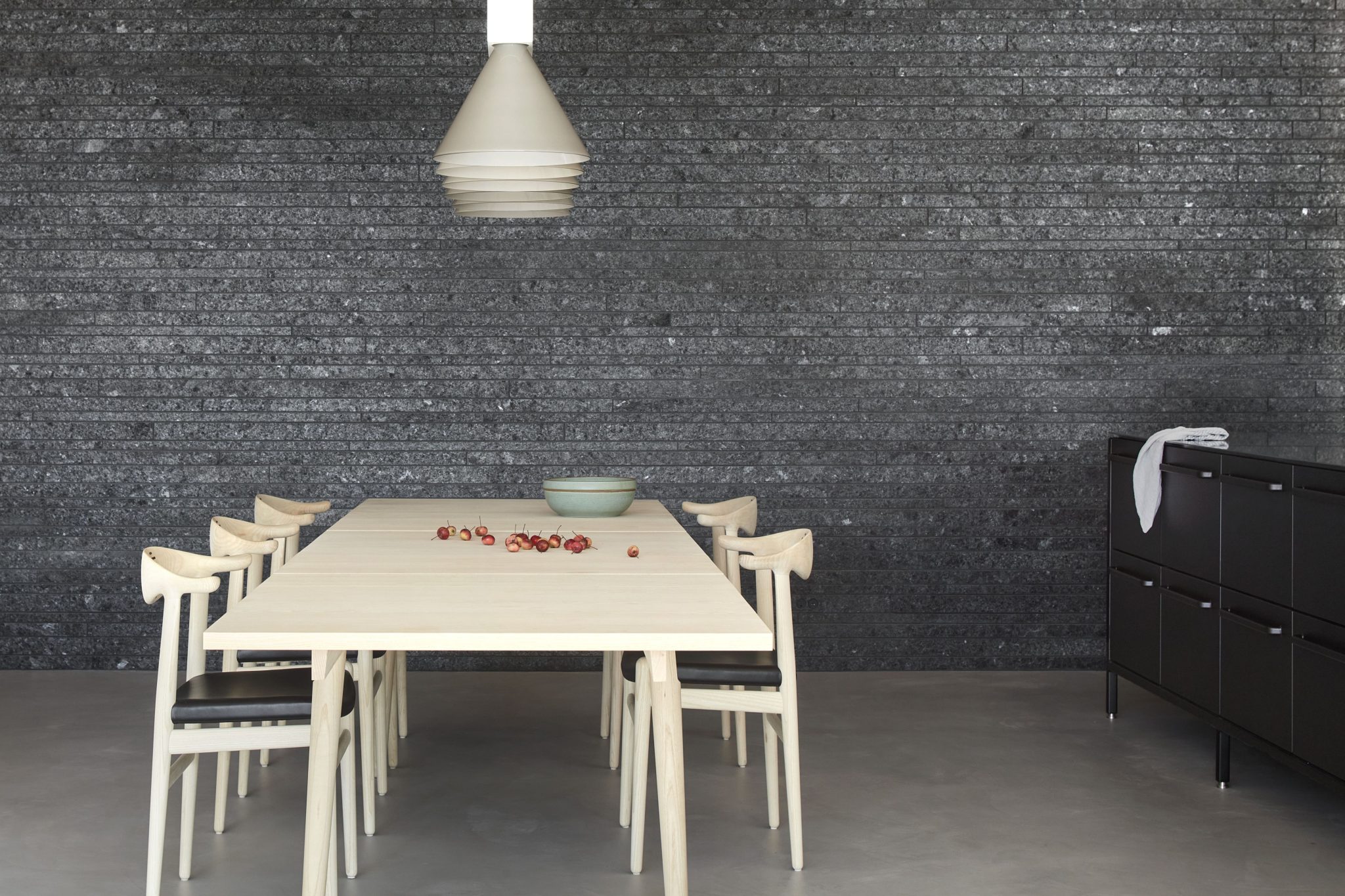
Focus on lasting materials
The team at Akb Architects chose materials for their durability and timeless quality. The palette is restrained, focusing on wood, concrete, metal, and stone, all put together with incredible precision. The walls and ceilings are covered in maple-veneered plywood, giving the entire interior a continuous feeling of warmth. Special biscuit joinery was used to ensure the panels fit together perfectly, a detail that prevents them from shifting during the region’s extreme temperature changes.
As a cool counterpoint to all the wood, the floors are a hand-troweled micro-cement that flows from room to room. A standout feature is a wall of black granite that cuts through the cottage, separating the hallway from the communal living spaces. Its custom-cut pattern and varied grout lines directly reference the striated bedrock visible just outside the windows.
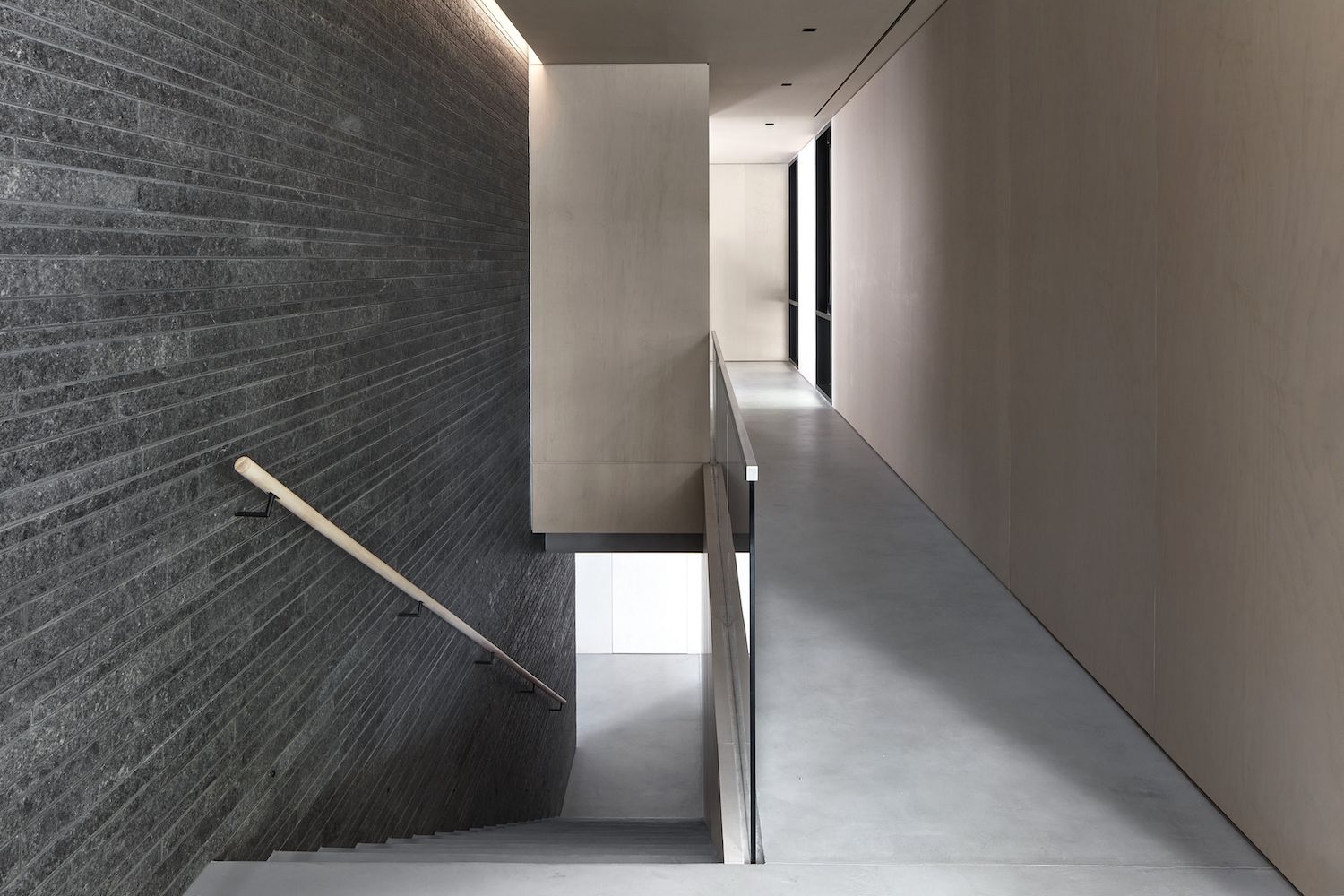
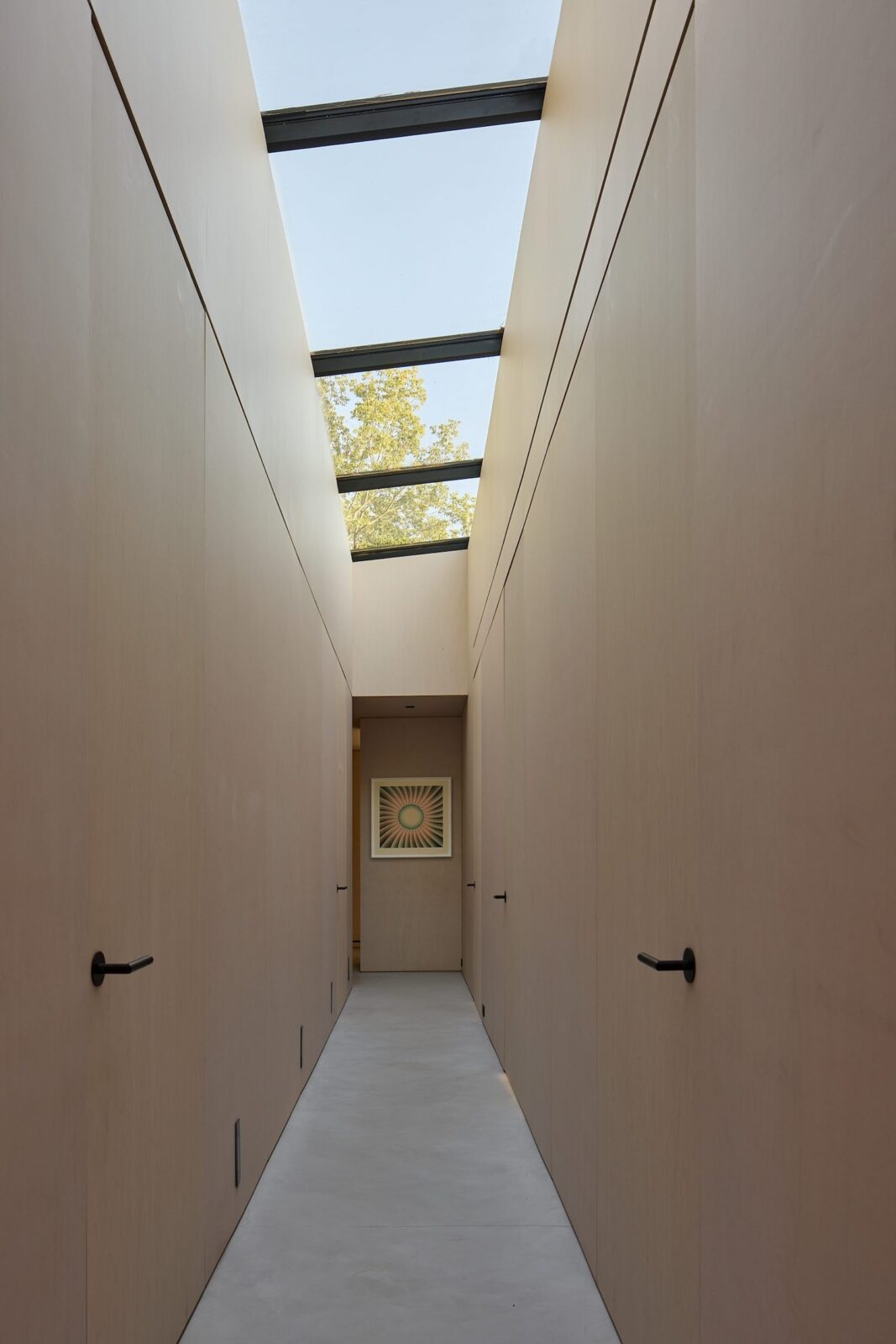
Crafted down to the last detail
The refinement of the cottage is in its smaller moments. Doors are frameless and sit flush with the wall panels, making them almost disappear and maintaining a sense of calm. This is especially effective in concealing the four private bedrooms. Above the main corridor, a long, continuous skylight pulls daylight deep into the home and offers a view of the stars at night. In the living room, a fireplace wall finished in matte Venetian plaster is balanced by custom bookshelves with hot-rolled steel dividers.
The furnishings were chosen to complement the architecture’s understated character. Classic Danish pieces provide comfortable spots for dining and relaxing. An Italian sofa in the living room is set up like a freestanding island, inviting people to sit and talk from any direction. Even the kitchen, a powder-coated black steel unit by Vipp, adds a feeling of practical, utilitarian style. Every element works together to create a space that is both intimate and expansive, a truly modern Canadian cabin.
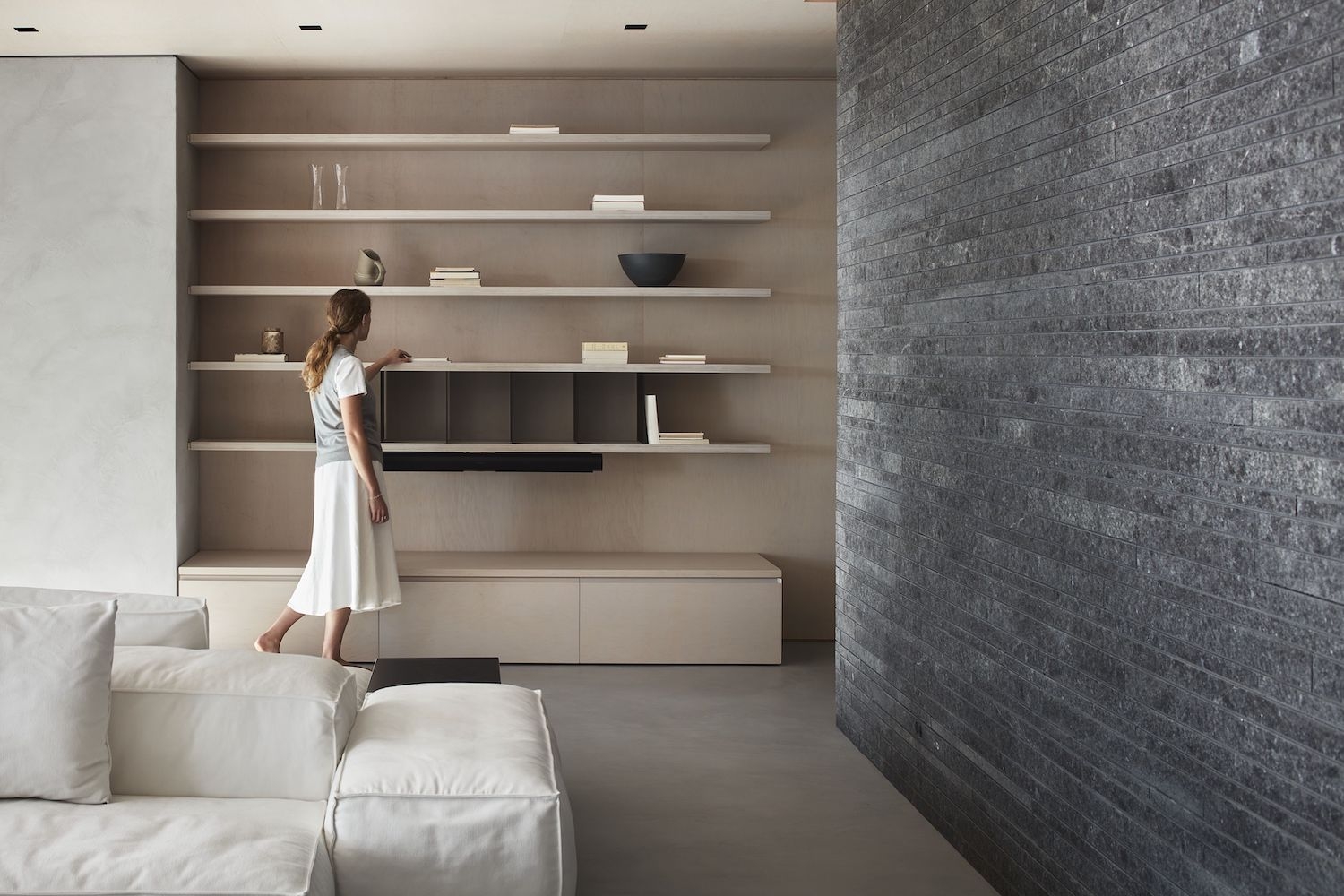
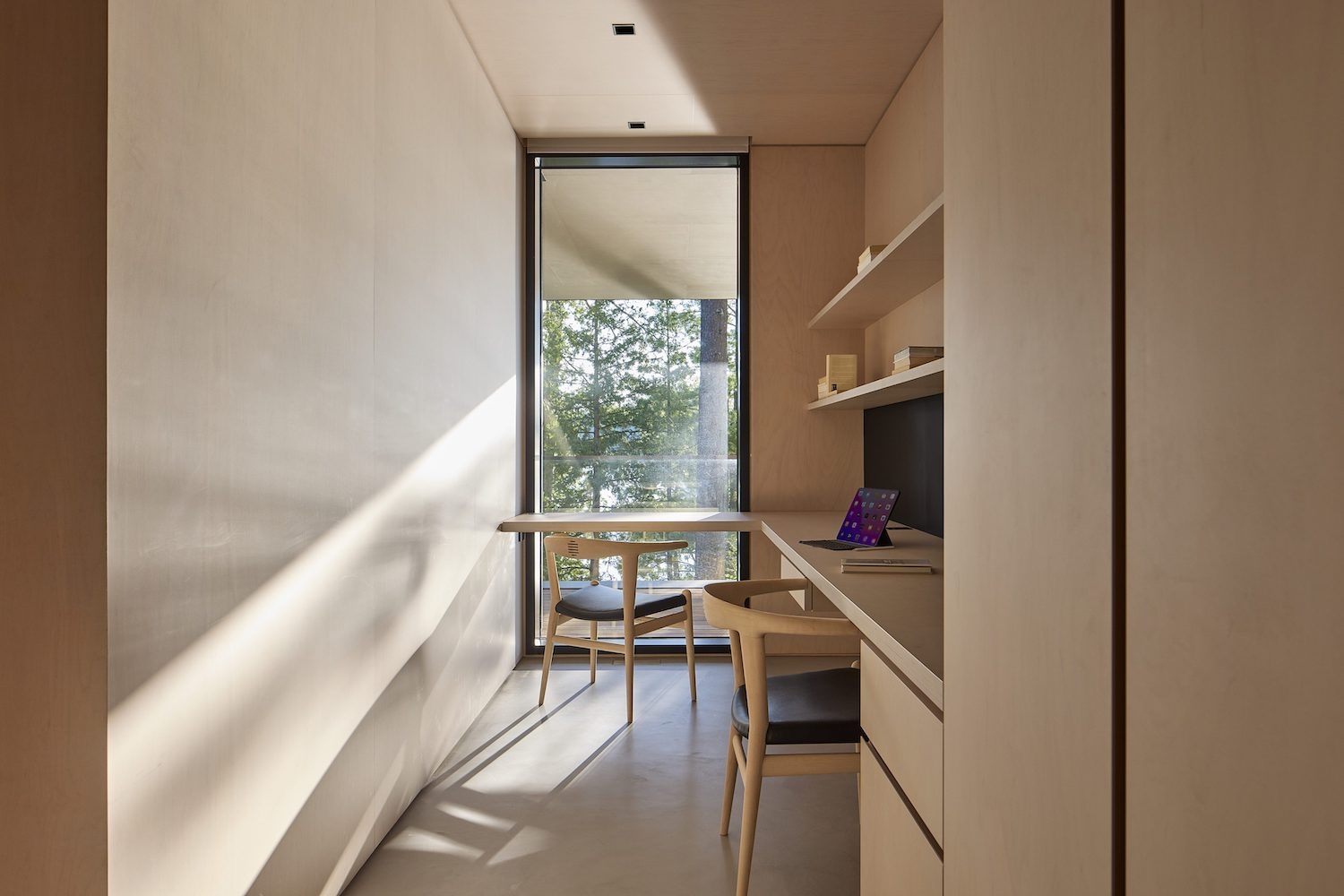
Project info
Design Company: Akb Architects
Lead Designer: Kelly Buffey
Design Team: Robert Kastelic, Mark Ross, Shay Gibson
Architecture Firm: Akb Architects
Interior Designer: Akb Architects
Lighting Design: Delta Light
Construction Company: Tamarack North Ltd.
Photo Credit: Shai Gil
Project Location: Muskoka, Ontario
Project Date: 2024









