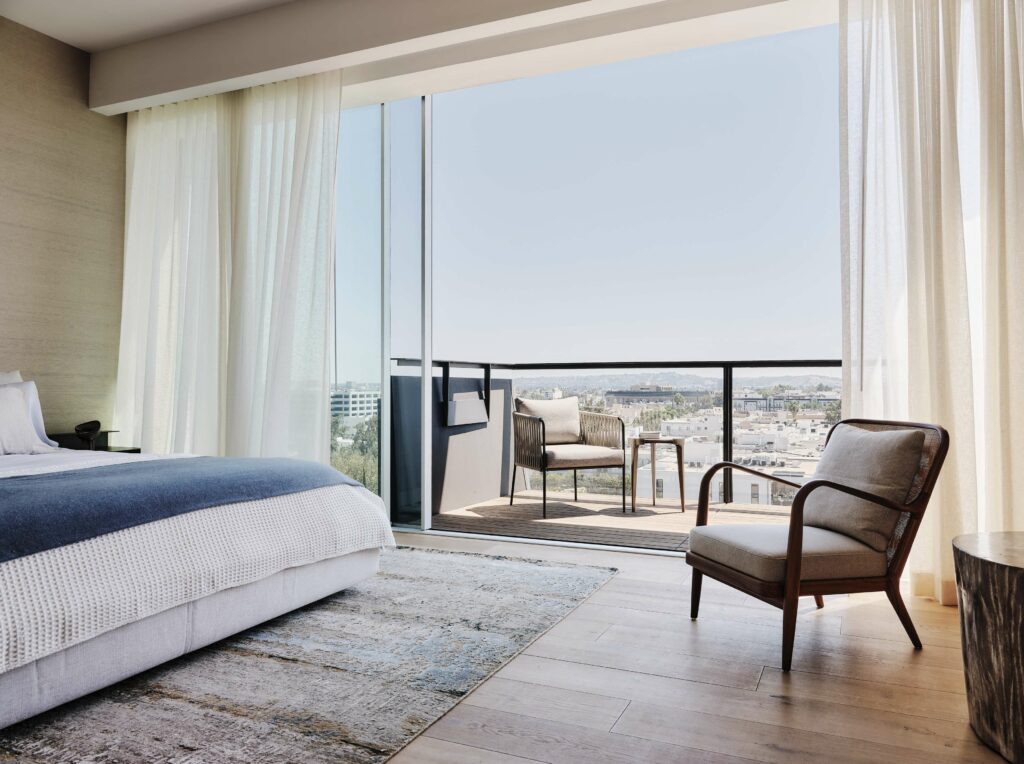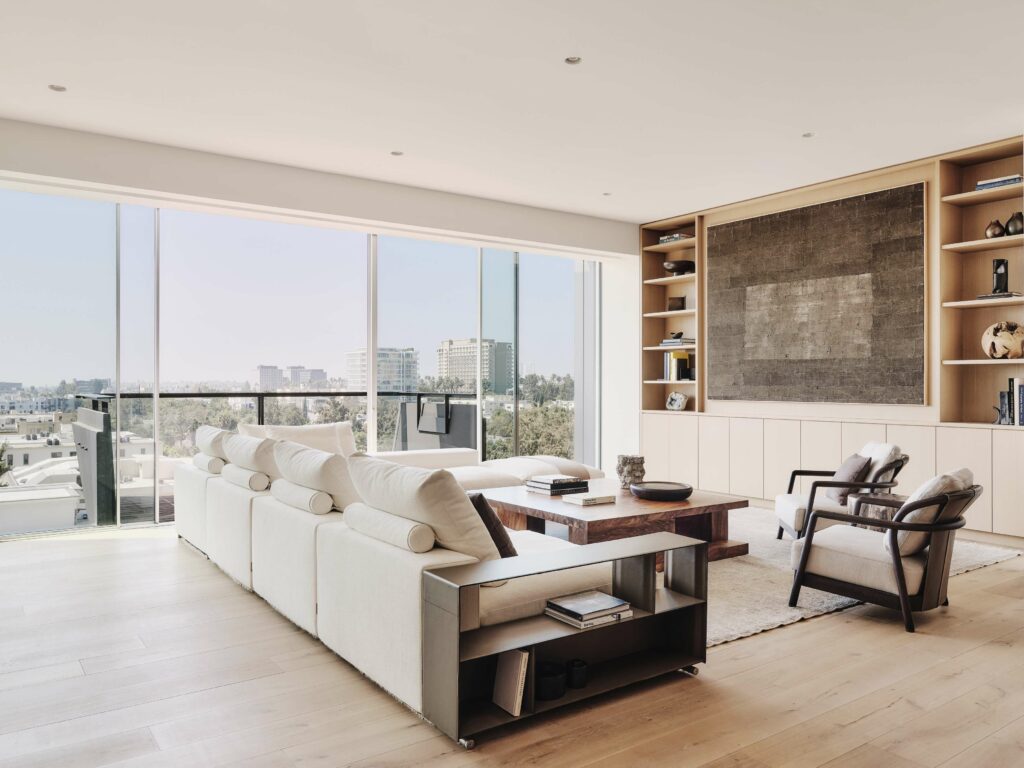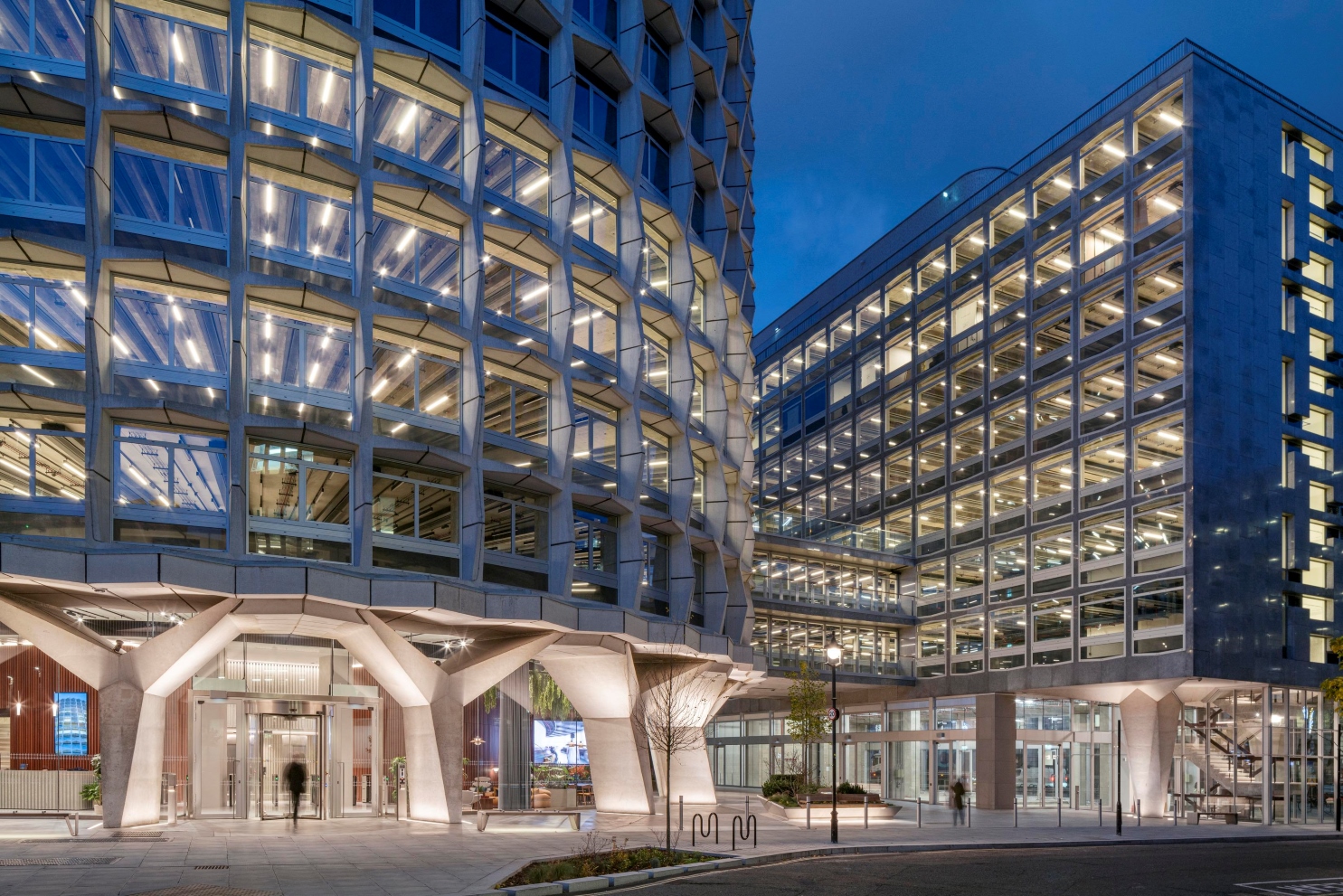Header: Joe Fletcher
8899 Beverly Boulevard is a mid-century office building that was turned into a 40-unit residential complex. Screaming Southern California, this condominium is the perfect example of a well-done architectural renovation that turned an old-soul building into a contemporary living space.
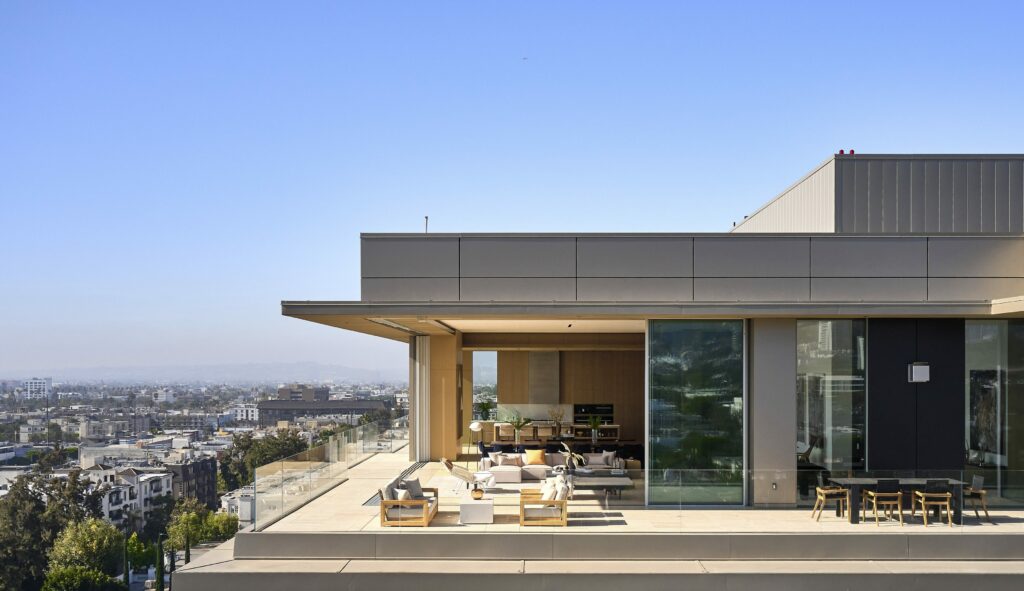
When mid-century became contemporary
Originally an office building, its design features were stark and utilitarian, simply post-war architecture on paper. Olson Kundig, the architecture studio responsible for the renovation, wanted to preserve these elements, as a way to pay respect to the building’s roots, while still giving it a new life as a residential structure.
The condominium still keeps the original concrete balconies, which, although beautiful, are meant to be a link between the indoors and outdoors – something keen to the Californian way of life. The 8899 Beverly Boulevard gives its residents the privacy of their own homes with outdoor space as a bonus, the large windows surrounding the facade filling the inside with warm light.
The glazing throughout the building invites natural light in and erases the boundaries between the inside and outside, making the sun the perfect décor piece – better than a canvas.
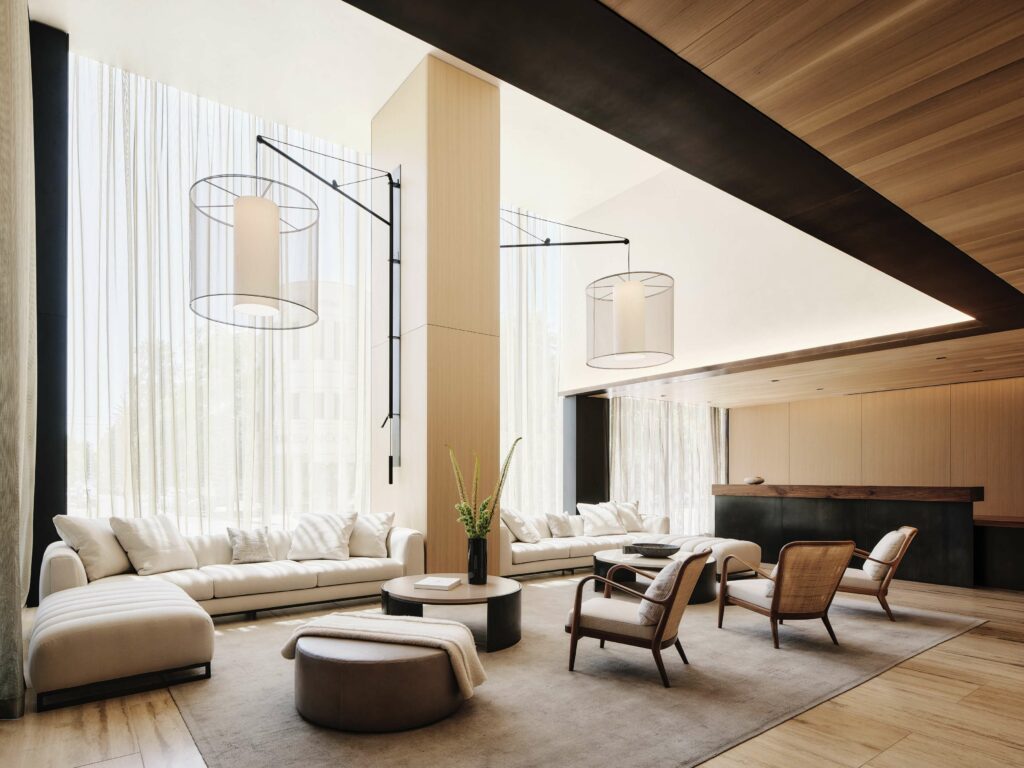
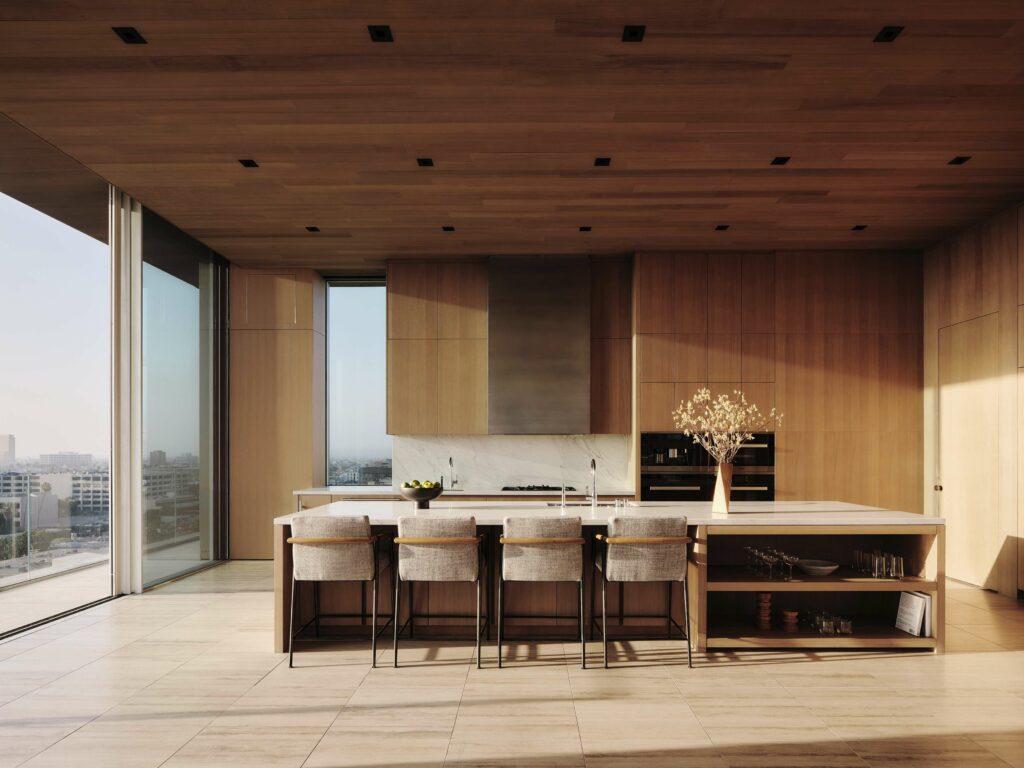
Light, stone, and warmth
The building’s inside was also thoughtfully curated to offer the very best. The door handles in the residential units are made out of bronze and wrapped in leather, all handcrafted. This attention to detail is what makes this condominium unique: the door handles are the perfect way to symbolise the entrance to each resident’s intimate space.
Inside, the units are made of warm, natural materials. Travertine, a stone from Southern California, is used throughout the interior, in the flooring and walls, further blurring the border between the inside and outside.
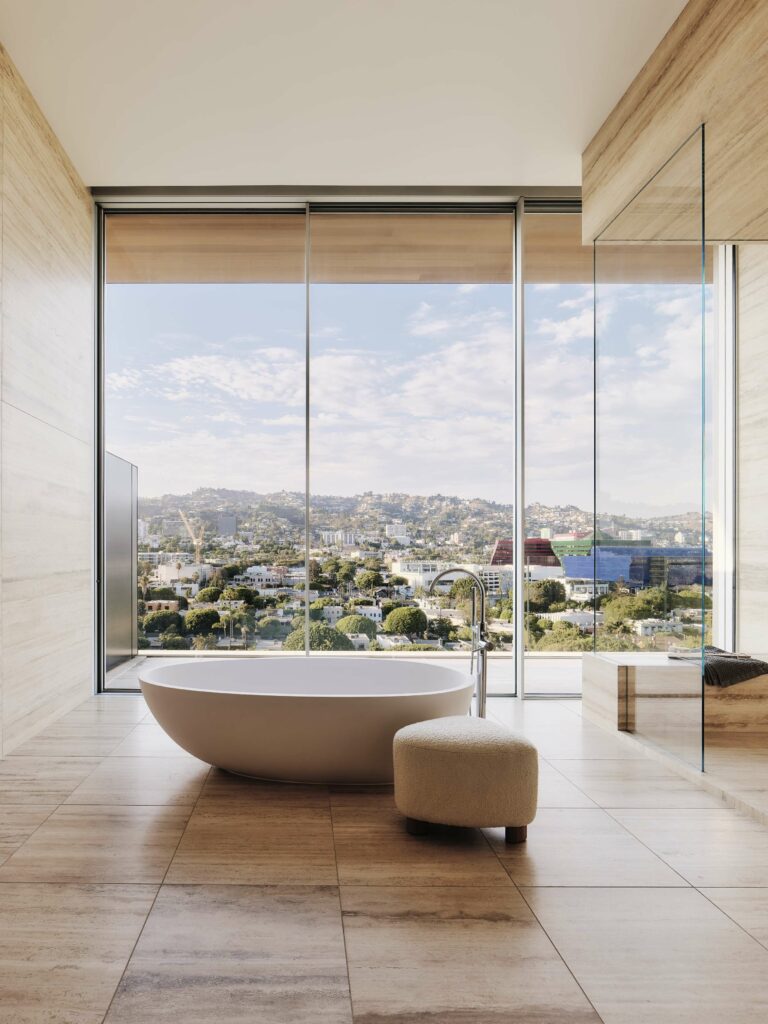
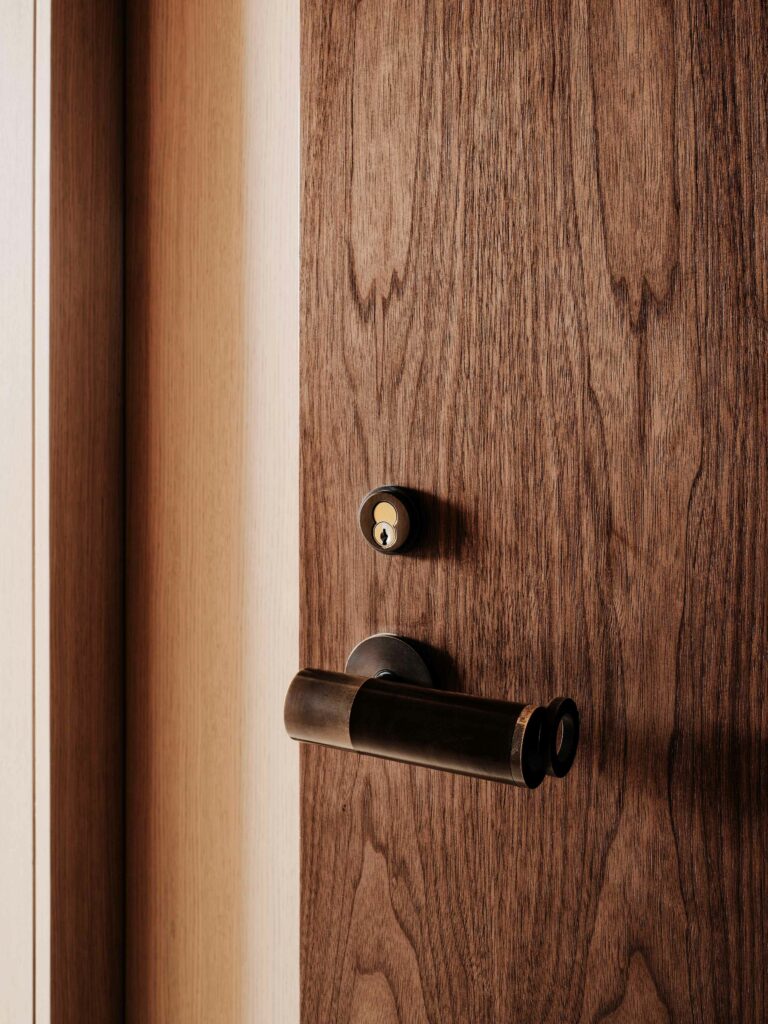
A key feature in the interior design is the bronze accent walls, which will patina over time and give the space a more earthy and serene look. As the residents’ lives evolve, so will the bronze walls, creating an organic bond between the building and humans.
The penthouse’s design boasts a Vitrocsa curtainwall glazing system, which opens up the space to the world through the level of transparency it offers. This feature dissolves the barrier between the interior and exterior, opening the area to the sky and city. The panoramic views offered in the penthouse are the perfect way to combine urban living with intimacy as there’s nothing better than to drink a good wine while overlooking the city lights.
