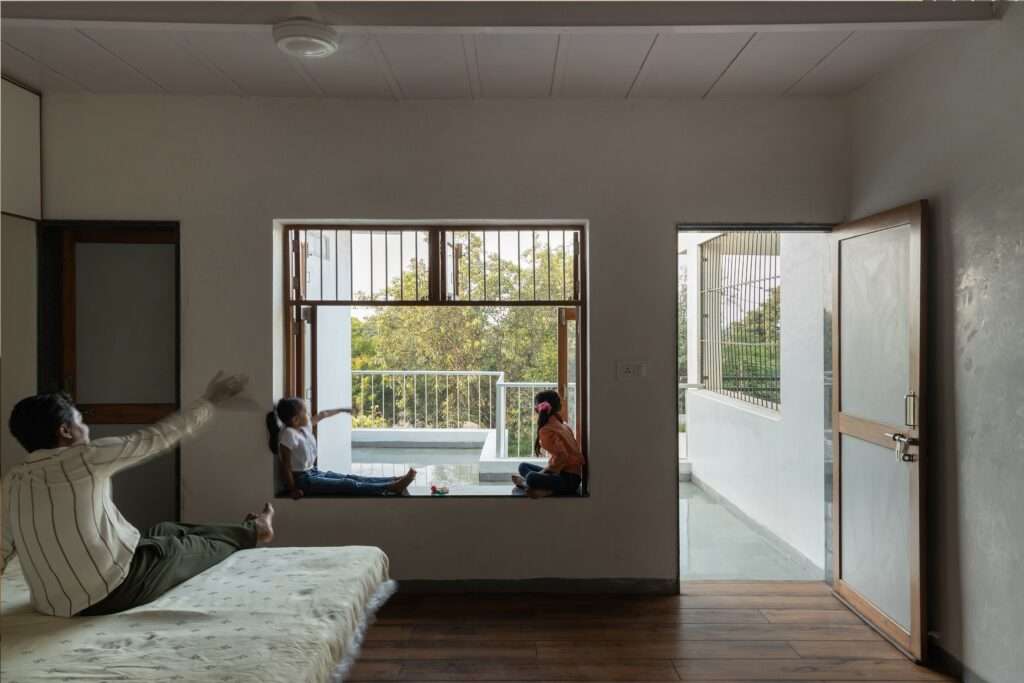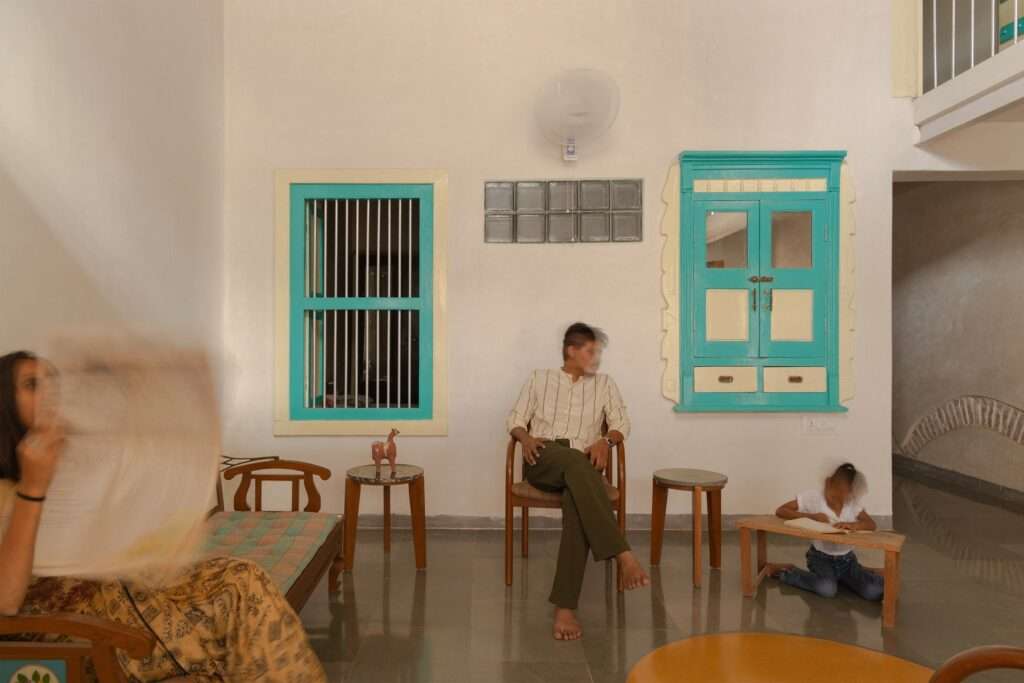Header: The Space Tracing Company
In the quaint village of Kurali near Vadodara, situated within the arid landscapes of Gujarat, lies the Continuum House—an architectural project by Rutvi and Jay Patel of Project Terra, a firm that focuses on combining modern aesthetics with traditional elements. Drawing inspiration from their experiences in rural India, the designers integrate the nuances of materiality and functionality into their designs, creating spaces that reflect a careful and deliberate approach.
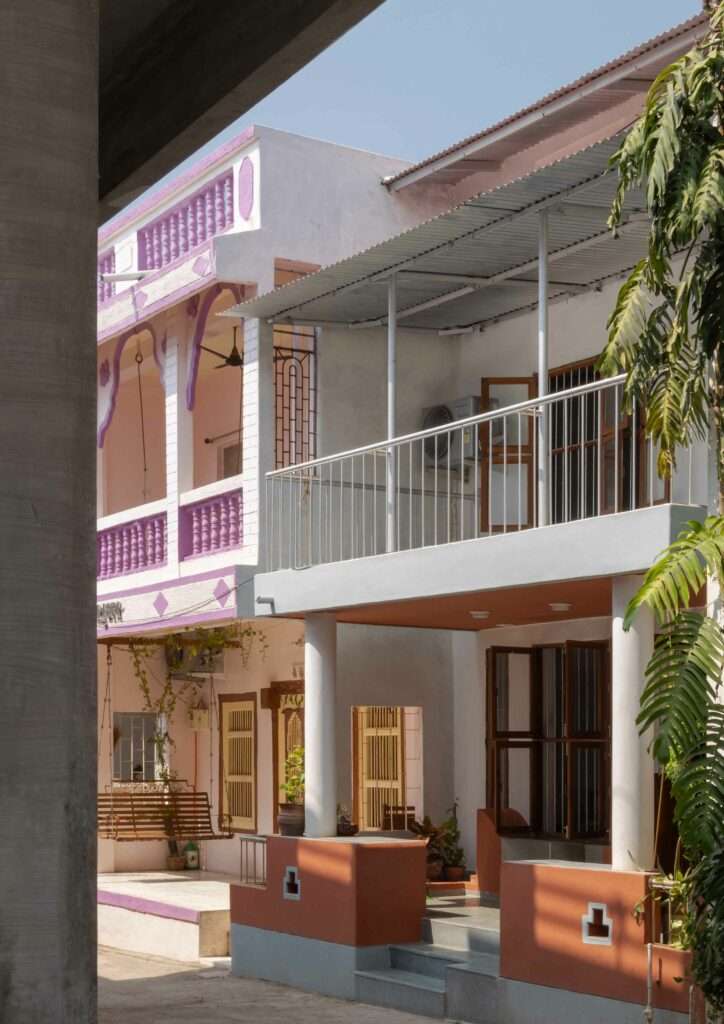
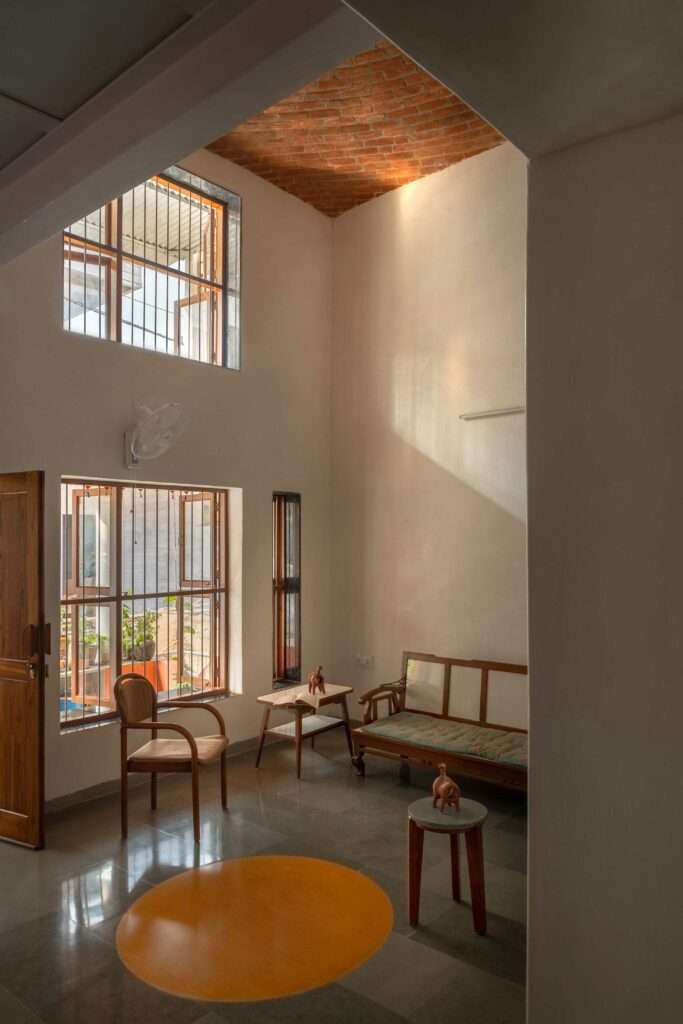
The house measures 17 feet in width and 90 feet in length, placed on a 180-foot-long plot, necessitating innovative structural and lighting solutions to enhance living conditions. Originally built approximately 150 years ago, this narrow house reflects its rich heritage while incorporating contemporary design elements. The design, described as “Adaptive Reuse with Vernacular Architecture“, prioritises legacy preservation, structural integrity, and community adaptability, introducing a new architectural vocabulary.
The architects chose to preserve the original adobe walls at the foundation level, retaining the same building footprint and replastering the walls. Original wooden components were carefully restored and reused to maintain the home’s historical character. This care for history raises a question: Can the intangible essence of a place be preserved through the reinterpretation of its physical built form?
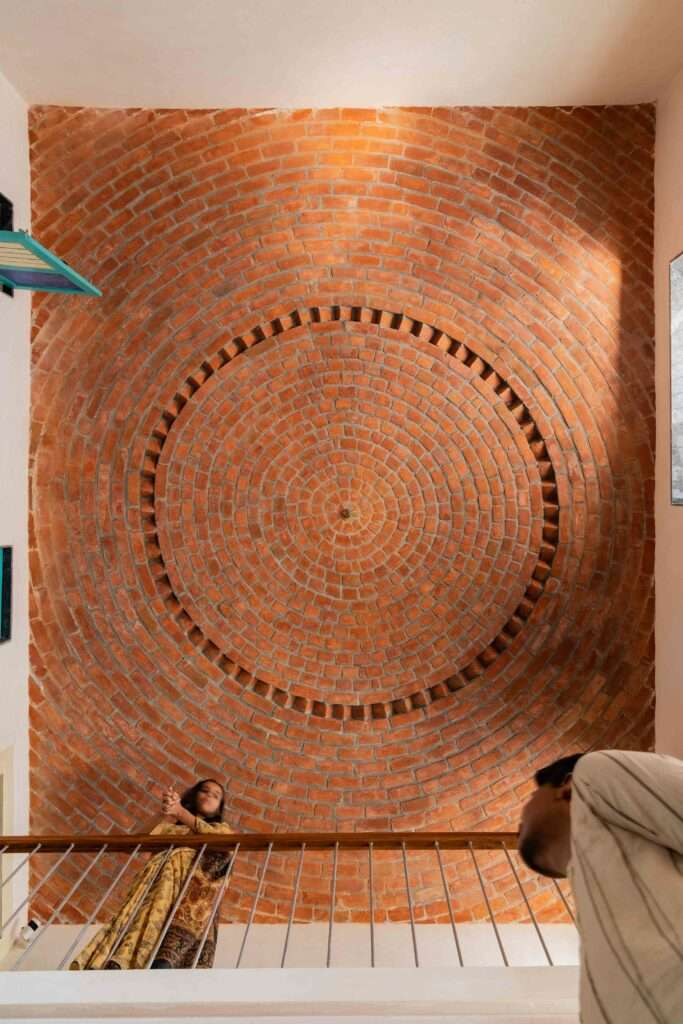
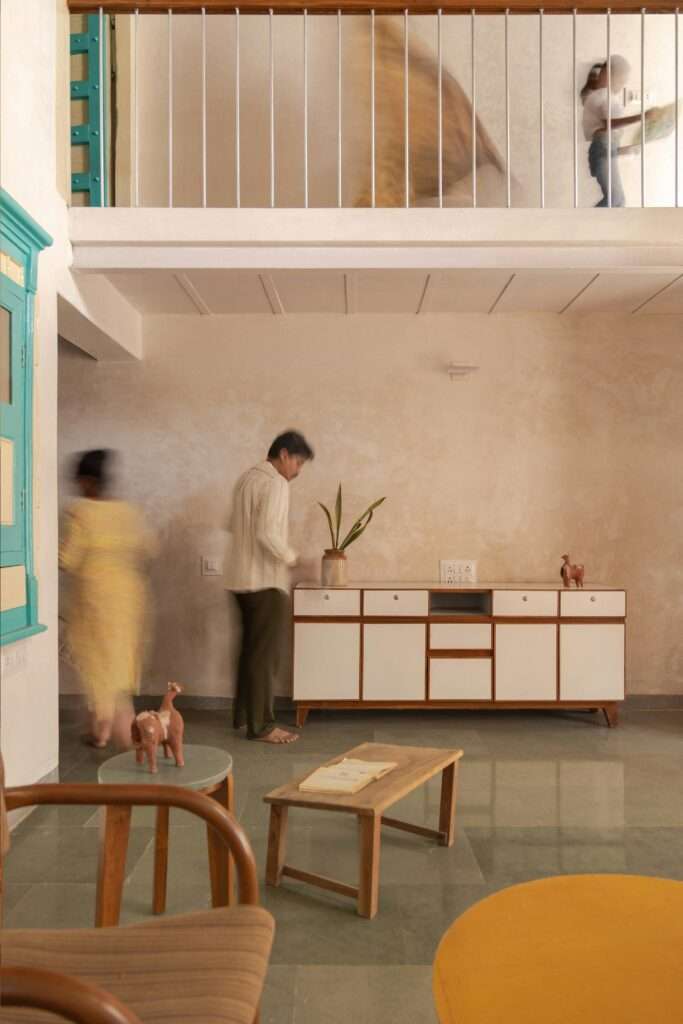
A key feature of the design is the otla, or verandah, a space with built-in seating and a swing that serves as a communal gathering spot. Inside, the house features a living room with a 15-foot-high ceiling and a shallow dome, creating an inviting entry. South-facing openings bring in natural light, while extended shades help regulate the interior climate. The design strives to accommodate daytime rest and encourage communal kitchen activities, with the elders not being forgotten as they can enjoy spending time in a room that offers views of the surrounding greenery. The first floor includes storage areas and a bedroom with access to a terrace, used for traditional culinary activities and as a sleeping space during summer nights.
The renovation involved retaining sections of the ground floor walls while constructing new ones and salvaging carved elements such as door frames. Structural innovations, like using a steel framework with I and T sections and Kota stone slabs, were necessary due to the lack of skilled labor. The house’s breathability was enhanced with lime walls and a skylight that allows natural light to flood the interiors. Lime plaster was chosen for its compatibility with the original walls, offering durability that surpasses that of RCC structures. A shallow dome roof, inspired by local brick patterns and traditional dome craftsmanship, introduced a new architectural vocabulary to the village context, balancing progress with a connection to the past.
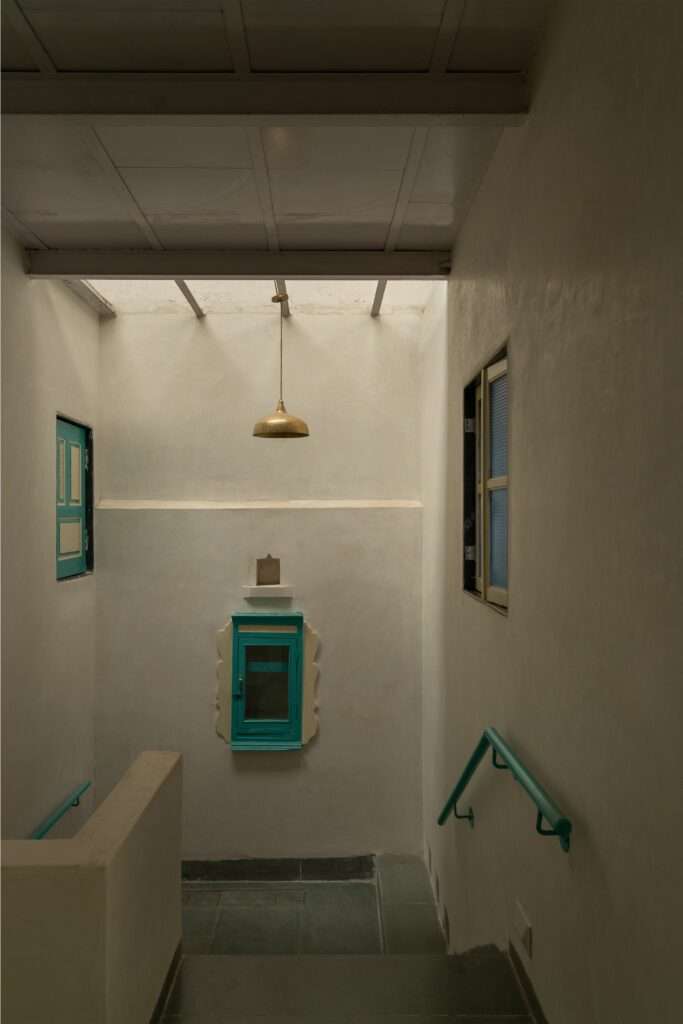
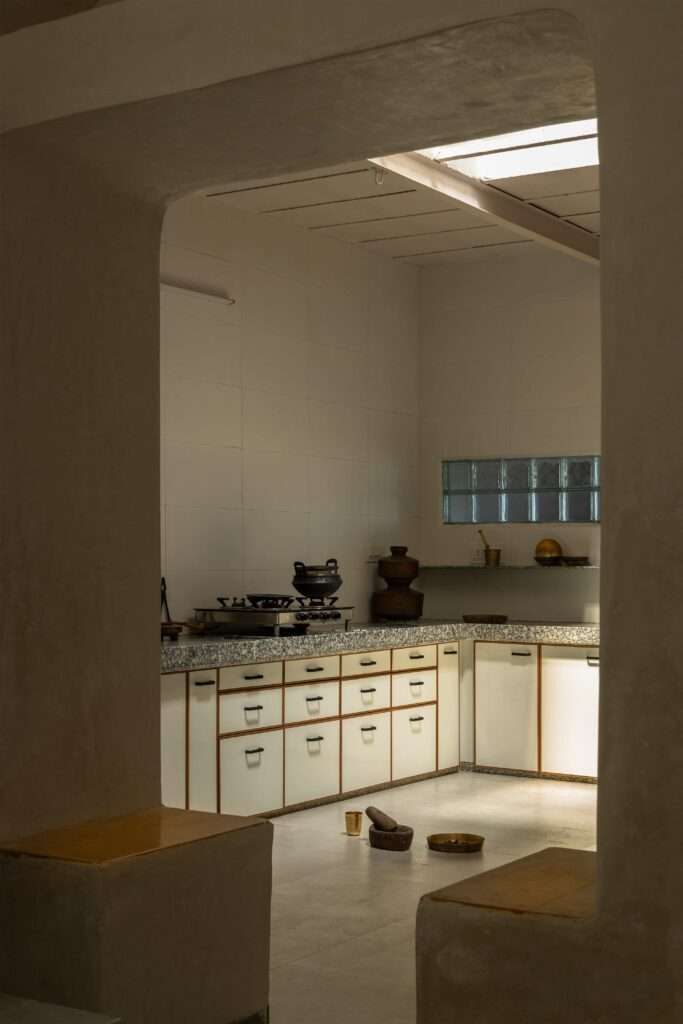
The reuse of materials was central to the project. Salvaged wooden parts, doors, and windows were restored, preserving the house’s historical essence. White lime plaster was used to brighten the interiors, with its reflective texture adding warmth to the space. Turquoise paint was chosen for restored doors and windows, creating contrast with the natural tones, while terracotta was selected for outdoor areas to blend with the village environment. These material and colour choices enhance functionality and aesthetic appeal while maintaining a connection to the local culture.
As part of a shared structure with neighbouring houses, the shared walls reinforce a sense of community, and an unfinished arch intentionally left visible preserves the house’s historical value, prompting interest in its origins. The use of glass bricks in small, dark spaces brightens the interiors, creating a more inviting atmosphere. By combining local craftsmanship with contemporary practices, the architects have created a space that respects tradition while inspiring future generations.
