Header: Monica Grue Steffensen
Dinesen, Denmark’s foremost manufacturer of high-end wooden flooring and a five-generation family company, has crafted high-quality wood solutions since 1896. Their former family house, Dinesen Country Home, is located near the company’s manufacturing facilities in Jels, Denmark. It has been integral to the Dinesen legacy since 2004 when the family acquired the estate. Recently, the residence underwent a thoughtful renovation by Copenhagen-based architecture and design studio Mentze Ottenstein, signalling a new chapter in the history of the estate and its role in the company.
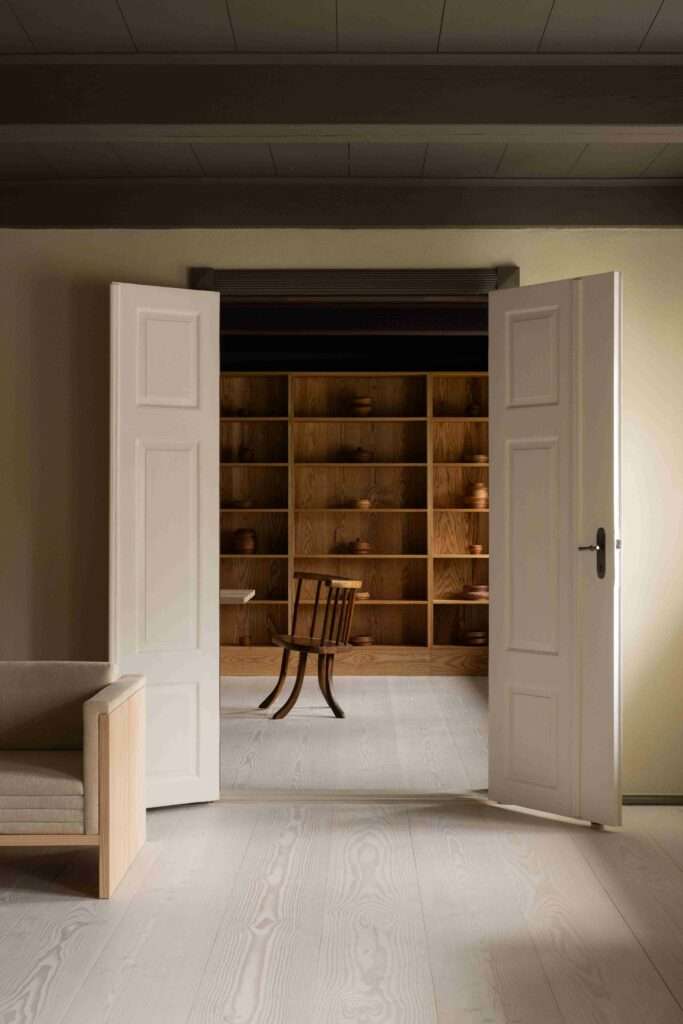

A family home’s new chapter
The house was the Dinesen family’s private home for 15 years before being transformed into a company-representative home and guest house. Now, the estate enters yet a new chapter. Today, an elegant guesthouse, the space is primarily reserved for Dinesen’s friends, design clients, and relations to enjoy its breathtaking surroundings and inviting interiors. The house might also be available for public booking later on select dates.
Built in 1885, the residence is a traditional southern Jutland longhouse with a thatched roof, surrounded by lush green forestry, meadows, and lakes. As a place steeped in the Dinesen family’s history, the home was designed to represent the values that define the company and the family behind it.
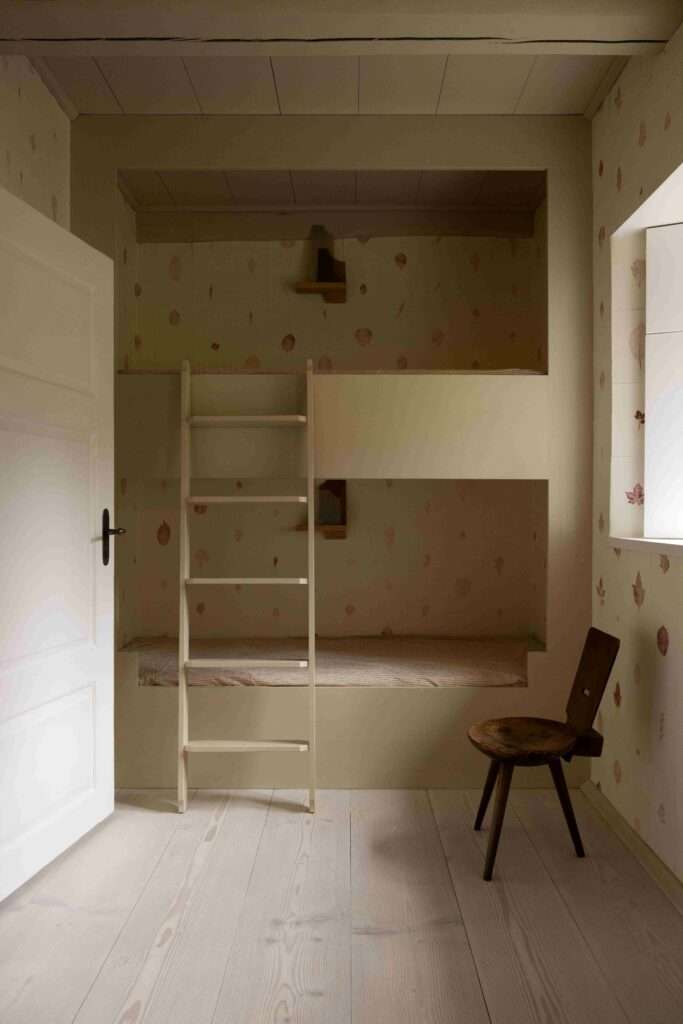
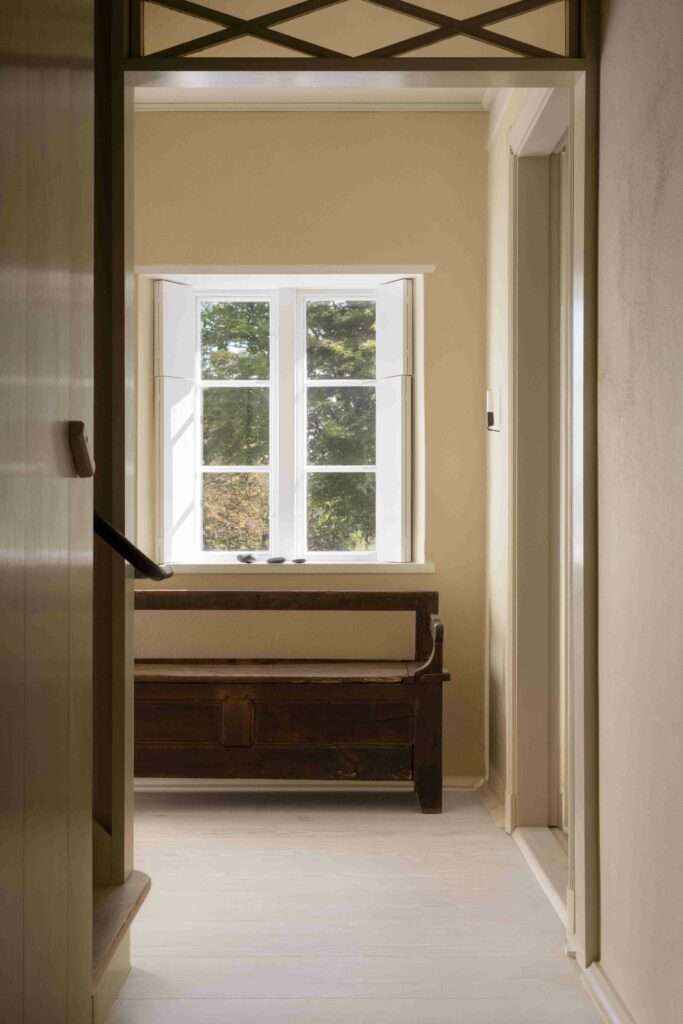
The Dinesen family has always been committed to preserving the house so the next generation can enjoy its tranquil atmosphere. Country Home, entitled “f. Solbakkegaard” in Danish, was initially built with a thatched roof and locally produced bricks made from clay from the local Moraine landscape, situated a stone’s throw from Dinesen’s headquarters and the production site.
In the early 2000s, the Dinesen family asked family friend and architect Jørgen Overby to restore the house due to his knowledge of its history. Before belonging to the Dinesen family, the house had been modernized to the point of being unrecognizable by its previous residents. Jørgen returned the home to its original features and details, reinstating its thatched roof, historic windows, dormers, fireplaces, and impressive carpentry kitchen, reclaiming its original character and charm.
The house then served as the Dinesen family’s private residence and later became a company-representative home and guest house. Its most recent transformation by architects Mathias Mentze and Alexander Ottenstein marks a new chapter for the Dinesen family and company, having become a meticulously curated guest house and contemporary showroom.
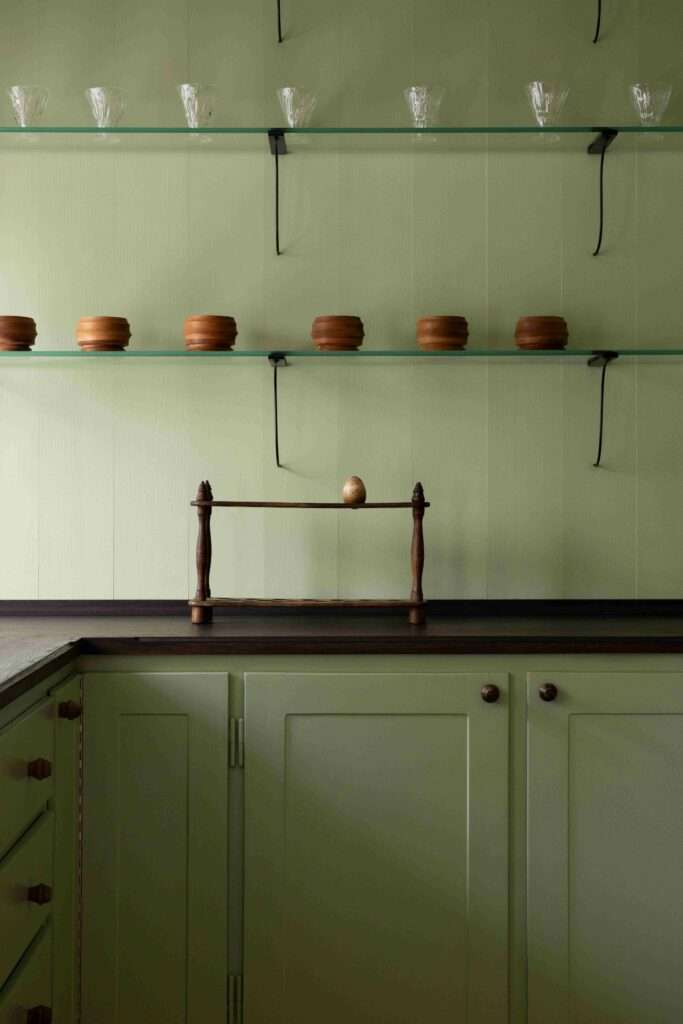
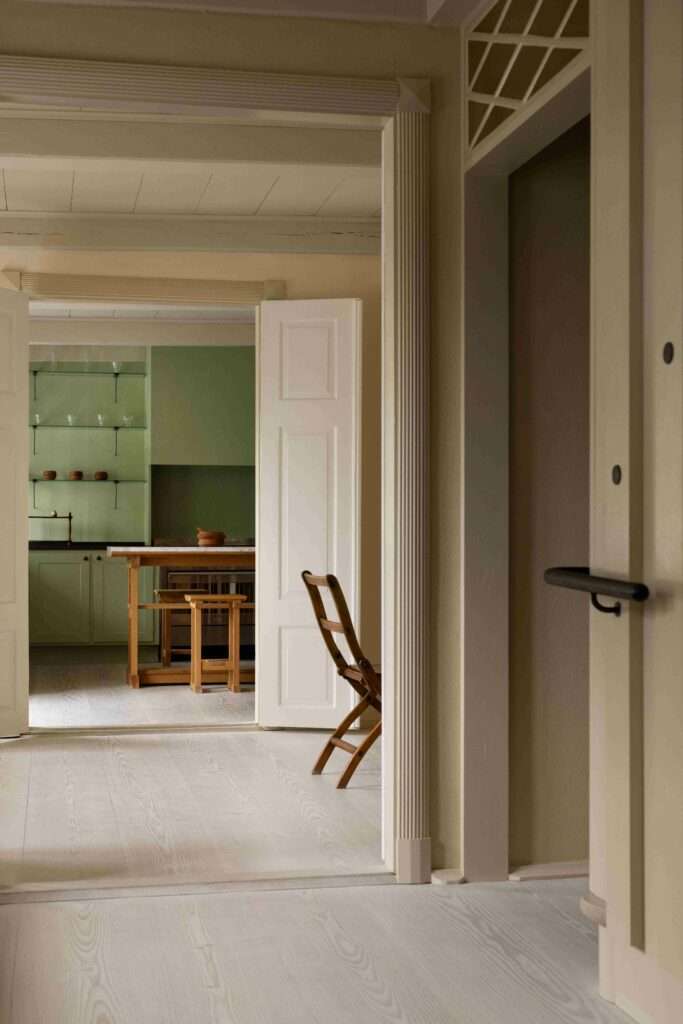
Context, color, and material
Mentze Ottenstein approached the task of reimagining the estate with humility and respect for Overby’s initial restoration. The studio’s work strongly emphasizes context, often incorporating historical references and revealing unfamiliar narratives through in-depth research. While the framework of the original building remains, Mentze Ottenstein has introduced more material and ornamental qualities to the house. The connecting rooms were previously all very similar but now offer guests an element of surprise through the use of color and the creation of hidden rooms.
Mathias Mentze and Alexander Ottenstein comment on the transformation, saying:
“We’ve maintained a consistent colour for door frames and ceiling beams while introducing a gradient from room to room, starting with brighter colours and ending in what used to be a family living room, which is now decorated as a cosy dark-walled library.”
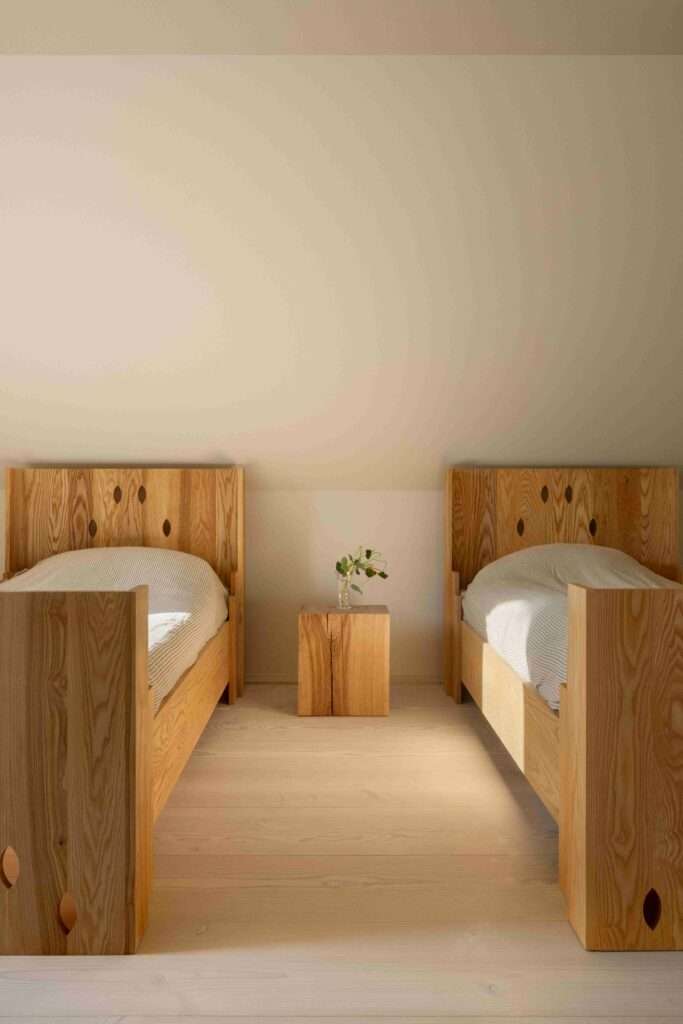
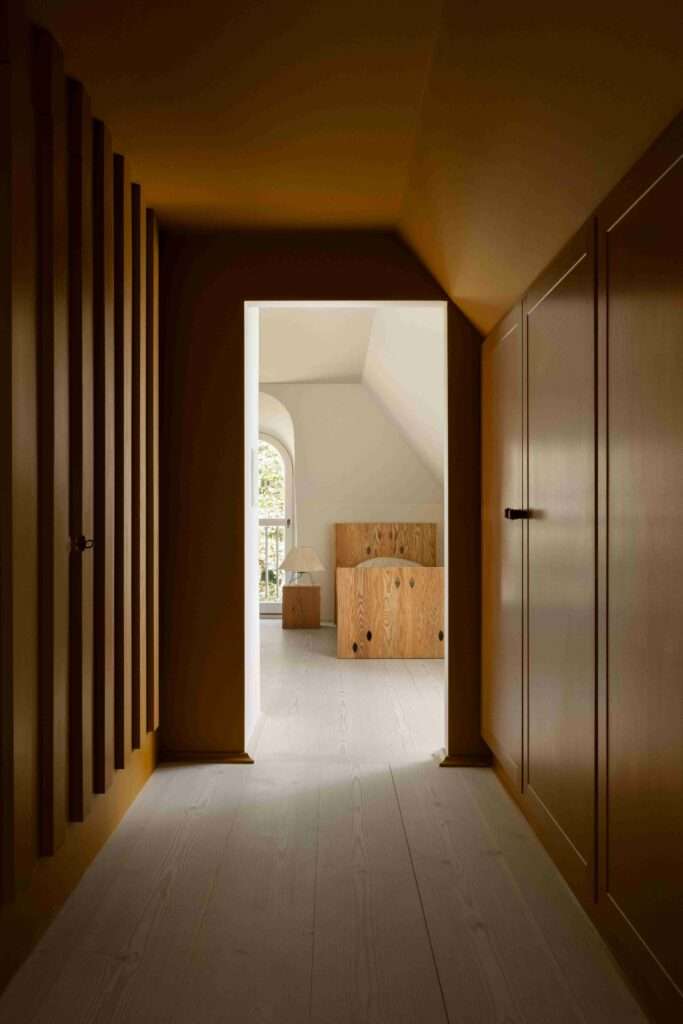
While the original framework carried out by Overby was still sound, Mentze Ottenstein reviewed all surfaces and material compositions, introducing a fresh take on color and working thoroughly with detailing to create a more harmonious experience. The cabinets of a handcrafted Garde Hvalsøe kitchen have been painted an eye-catching shade of green as a nod to its countryside location. Elsewhere, a series of hand-turned ceramic bowls from Georgia sit comfortably alongside new walnut and pear kitchen handles. Further color can be seen in the aisles and small chambers on the first floor, painted in golden ochre, creating a warm and intimate experience.
Fittingly, wood is still the central material palette within the house. The architectural Pawson Furniture Collection by John Pawson for Dinesen in Douglas fir, released earlier this year, sits elegantly next to antique furniture and a series of bespoke new furniture pieces designed by Mentze Ottenstein. These pieces have been made of ash with an oil finish resembling amber and a grain pattern reminiscent of black elm. In addition, deeper-toned wood selections such as walnut and pear are represented, for instance, in frames by Cassetta, which offers a flattering contrast to the light Douglas floors.
Mentze Ottenstein adds:
“A space is like a portrait of the person or the people who inhabit it. We have attempted to draw a portrait of where Dinesen is today through choices and approaches that allow for change so that it is not a static project but open to being filled with new stories.”

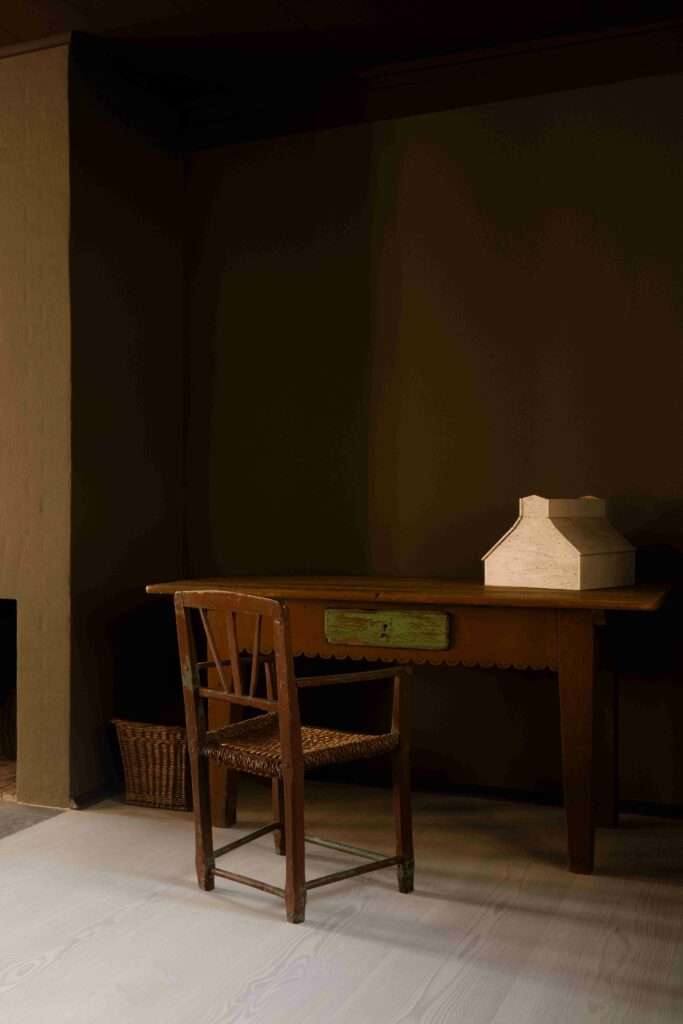
With Mathias Mentze completing:
“The notion of time and its impact on aesthetics occupies much of our work. The house is designed to evoke a sense of home rather than a showroom while showcasing the stories of numerous exciting collaborations throughout the years.”
In addition to the bespoke furniture they have designed, Mentze Ottenstein has a notable skill for curating antiques and collaborating with artists, craftsmen, and other fellow Scandinavian designers, giving the home interior an aesthetic diversity. Soft lighting is provided with lamps by Christian+Jade and Wästberg. The staircase and glass elements are by Nina Nørgaard, with mirrors and frames by Cassetta and chairs by RønholtKurz. London-based Jamb London has been commissioned to source one-off antique pieces to enhance the historical elements and references within the house.
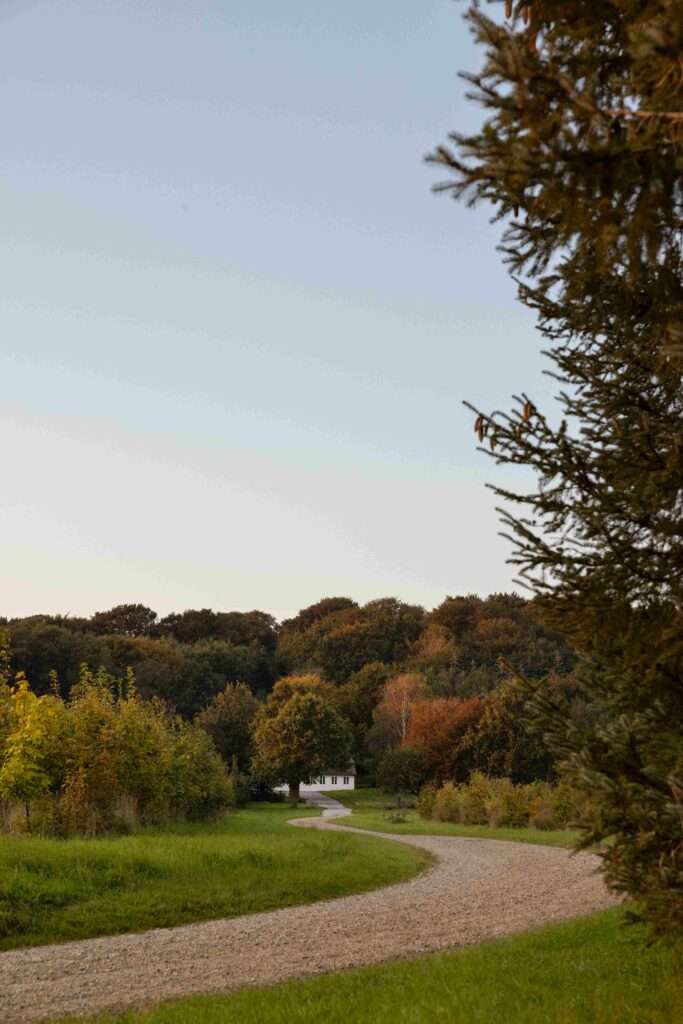
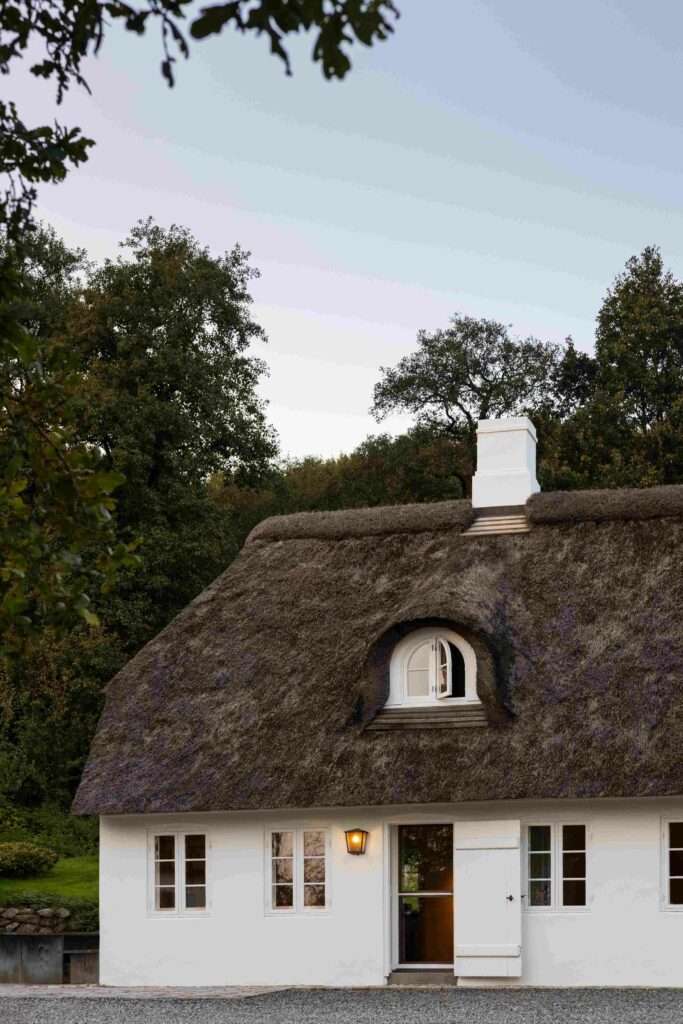
Hans Peter Dinesen, brand director and fifth-generation Dinesen, comments on Country Home entering a new era, saying:
“We hope that the house will, to an even greater extent, form the setting for countless visits and events over the next several years. (…) Like any home, the Dinesen Country Home is an ongoing story, a sum of fragments and lives lived as objects have been added and taken away again and replaced by unique items accumulating over time. We aim to both embrace our historical roots and explore new dimensions of the company’s identity.”








