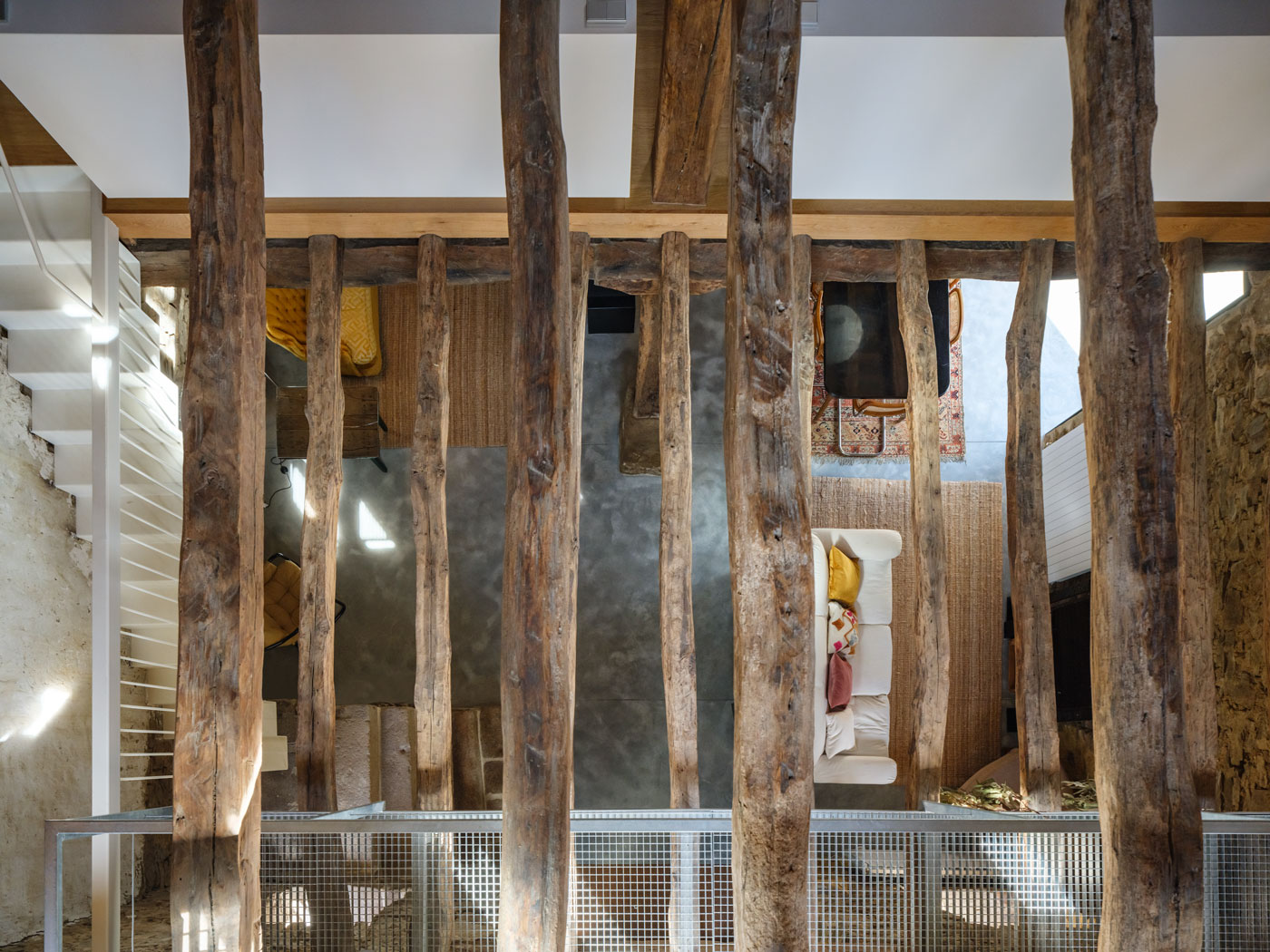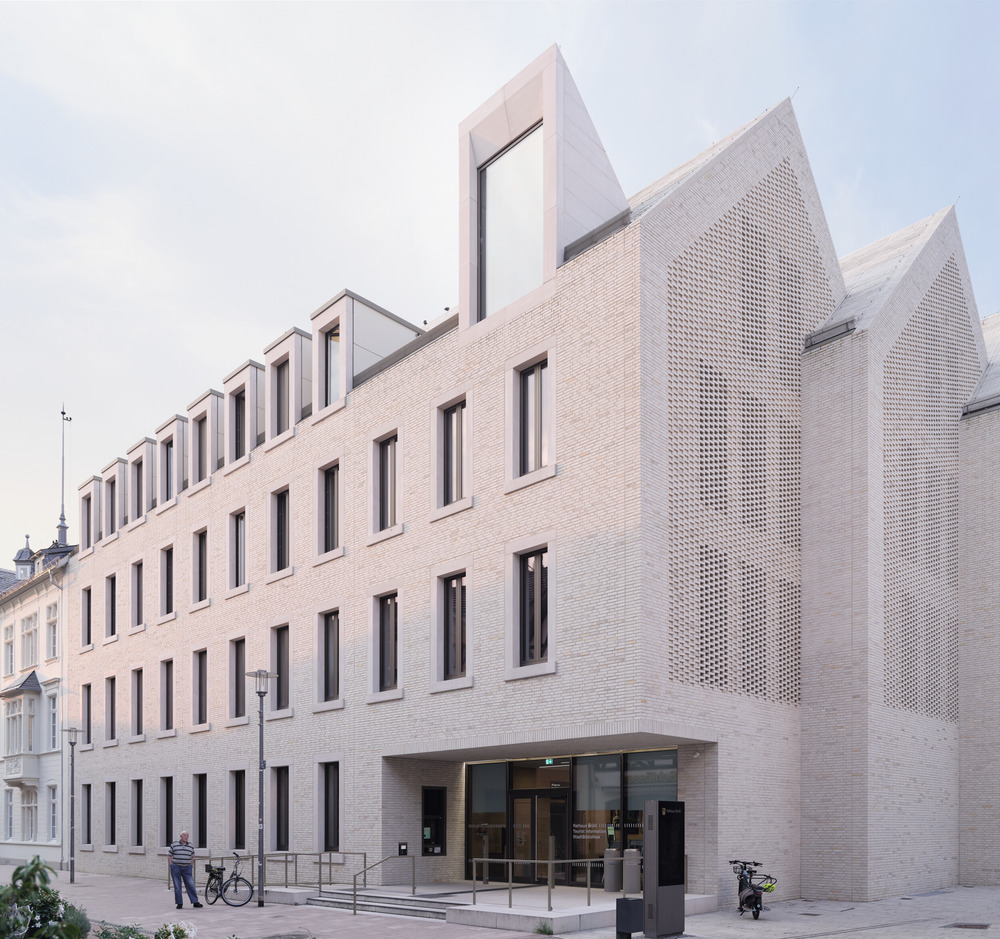Based in Bilbao, Garmendia Cordero Arquitectos was founded in 2015 by Álvaro Cordero Iturregui and Carlos Garmendia Fernández. The duo believes that architecture is a means to improve spaces and that all projects, irrespective of size, should adhere to a philosophy of sincerity, coherence, and respect for the context.
The studio has worked on a myriad of projects, from transient installations to grand buildings. However, a significant proportion of their work involves interventions in existing structures. This task is complex as it involves combining the existing with the new, with the utmost respect for the context. This could be material or intellectual, requiring careful study of each case’s unique history before proposing personalized and targeted interventions.
In each of their projects, Garmendia Cordero Arquitectos aspires to generate projects that are clearly readable, reflecting the main intentions of the idea. They give enormous importance to function, utilizing resounding volumes, textures, and exhaustive analysis of each conditioning factor globally to respond to programmatic needs. This approach is reflected in their work regardless of the project’s size or entity, and they take care of everything from the smallest detail to more extensive implantations.
The studio believes in providing the best service to each client with rigour, efficiency, and a guarantee of excellence. To this end, an integrated quality management system has been implemented since 2021, leading to the attainment of the ISO 9001 certificate. This has established a structure, process, and methodology guaranteeing the best possible service.
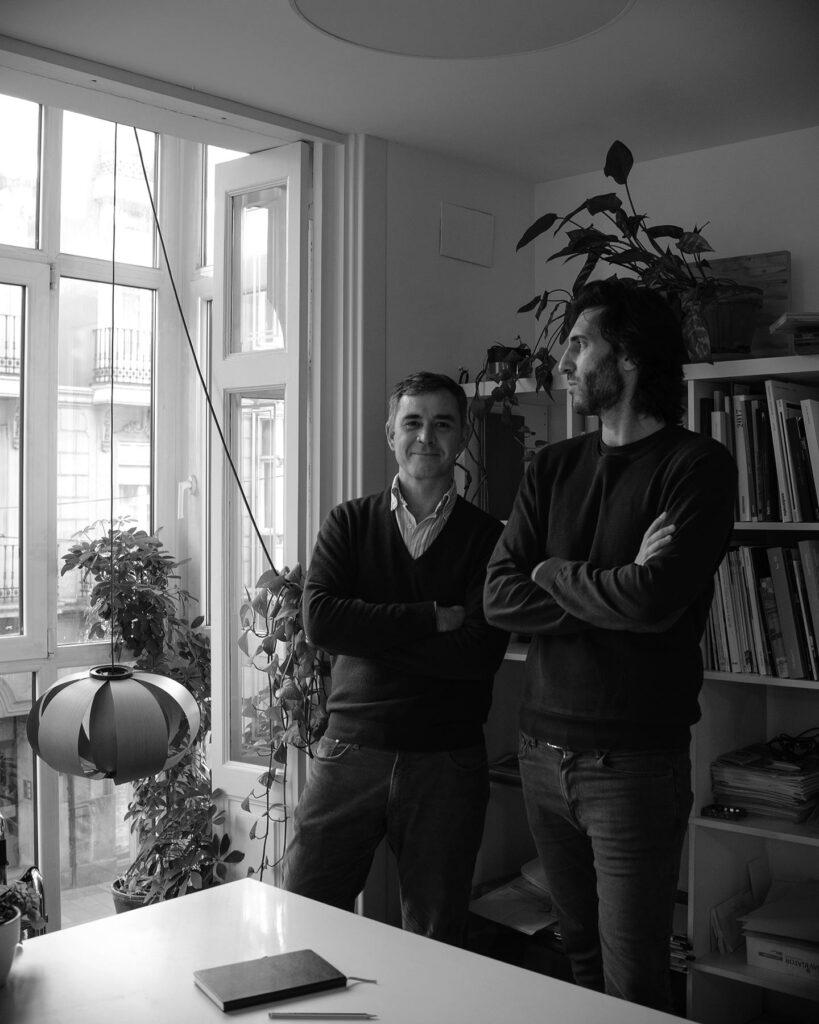
Photo credit: Garmendia Cordero Arquitectos
Rehabilitation of Old Buildings
The rehabilitation and restoration of old buildings into habitable homes is a niche yet crucial area in architecture. At first glance, it might appear counterintuitive to hold onto the old when new constructions can offer more modern amenities. However, the essence of restoring old buildings stems from a keen understanding of the architectural, historical, and social value these structures hold.
Rehabilitating old homes is more than just a matter of preserving history or aesthetics. These structures are often woven into the urban or rural fabric, and their transformation can have a significant impact on the surrounding communities. It can encourage neighbourhood revitalization, promote cultural continuity, and provide a sense of stability and identity.
From a sustainability perspective, restoring and reusing existing buildings is an effective way to conserve resources. According to the saying “the greenest building is the one already built,” rehabilitating an old building typically consumes less energy and resources compared to new construction, given that a significant part of the structure is already in place.
However, restoring old buildings into homes is not a straightforward process. It requires a careful balance between preservation and modernization. Old structures often need significant work to meet current standards for safety, accessibility, and energy efficiency. In addition, these projects often involve unexpected discoveries that require creative problem-solving, patience, and flexibility. It is a process that requires the architects to respect the original architecture, adapt to the building’s peculiarities, and incorporate modern elements without overshadowing the original charm.
As a form of adaptive reuse, turning old buildings into homes can also inject a unique character into a dwelling. Every old building carries with it a story, a sense of identity rooted in its former use and historical context. When these buildings are rehabilitated into homes, these narratives continue, albeit in a different form.
These are the guiding principles that drive studios like Garmendia Cordero Arquitectos in their restoration projects. They see the potential in old buildings and approach them not as relics of the past but as vital parts of our built environment that can continue to serve us in new, imaginative ways.
The Church of Tas, 2019

Photo credit: Carlos Garmendia Fernández
Built during the Renaissance, this small church, not much larger than a hermitage, underwent significant remodelling in neoclassical terms at the end of the 18th century. Over the years, it fell into disrepair, the roof collapsing inward and leaving the structure in a worrying state of instability. Set in the charming municipality of Sopuerta, nestled within the verdant mountain landscapes, the church held historical significance and architectural allure that was too precious to be left decaying.
The task for Garmendia Cordero Arquitectos was not just to restore the church but to convert it into a home, a change of use that presented many unique challenges. The architectural team approached the project with a keen sensitivity to the building’s history and a desire to understand the client’s needs.
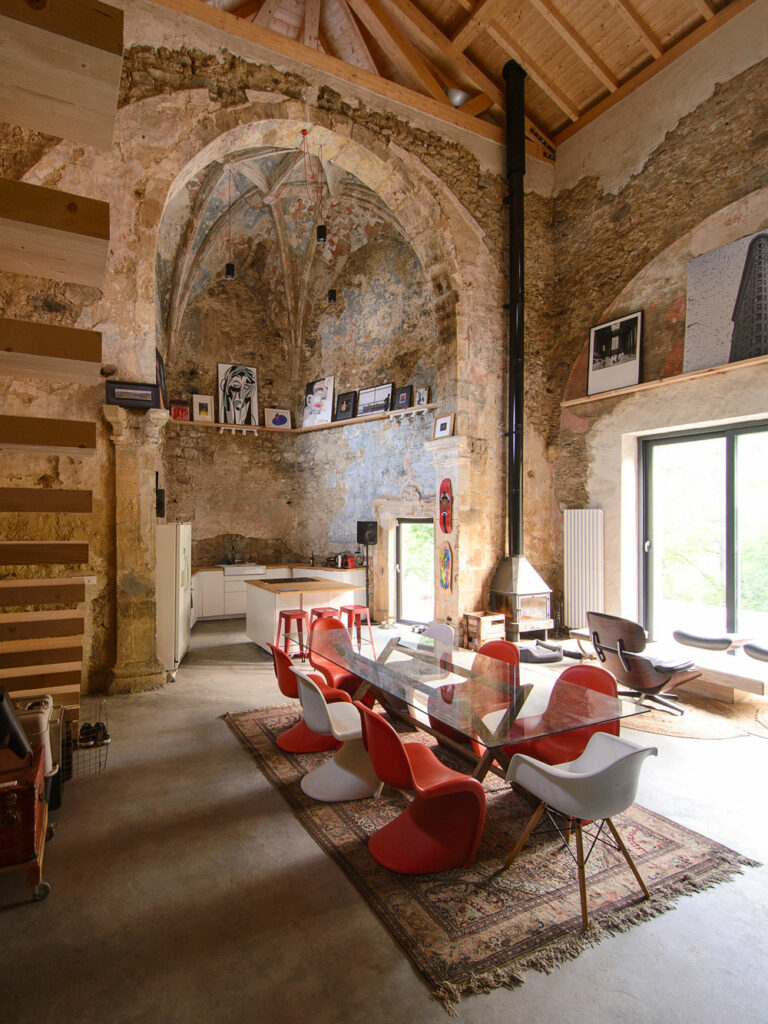
Photo credit: Carlos Garmendia Fernández
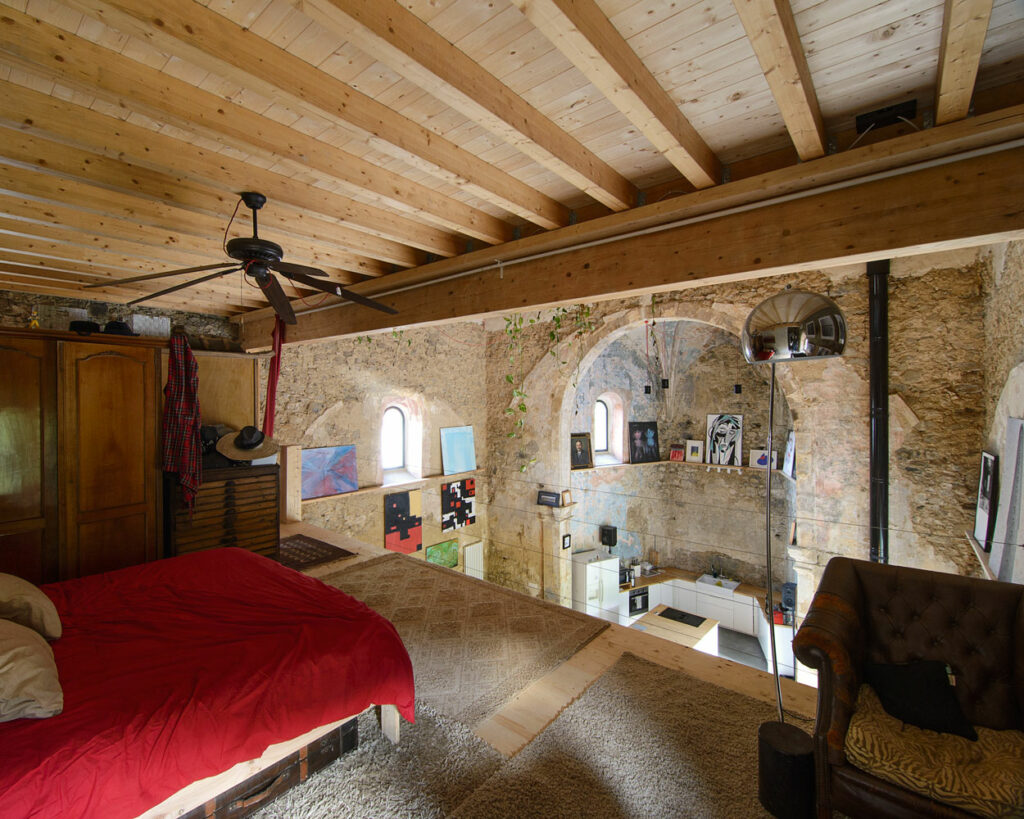
Photo credit: Carlos Garmendia Fernández
The transformation of the church was driven by three concepts: the story, the client, and the project understood as a prologue. The “story” revolved around the structure’s history and its surrounding environment. The “client,” Tas, became a major influencer in shaping the project’s direction. His vision of creating a respectful and contemporary living space within the ruins of an unusual structure set the course for the project.
The “project as a prologue” was the realization that the transformation would continue long after the architectural work was complete. Tas would become a steward of the building, guiding its evolution in the years to come.
The task was enormous, and it required an approach that allowed the historical and the contemporary to coexist harmoniously. The result was an architectural intervention that was deeply respectful of the existing structure, with new elements introduced in a way that made it clearly distinguishable from the old.
The change in scale and purpose presented some challenges. The team had to deal with the different lighting and environmental needs that a home would require compared to a church. Through thoughtful design, the church has been transformed into a unique, comfortable living space, rich in history and character.
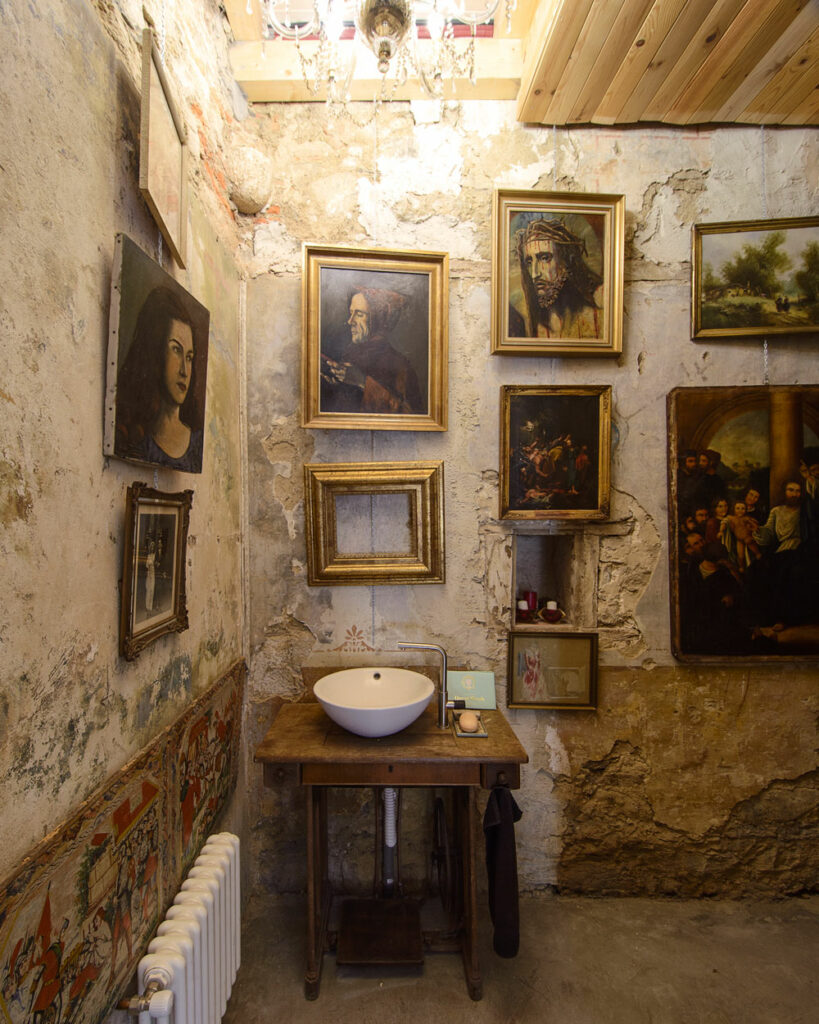
Photo credit: Carlos Garmendia Fernández
This project’s success demonstrates Garmendia Cordero Arquitectos’ ability to negotiate the delicate balance between preservation and modernization. Through their sensitive approach, they have managed to imbue new life into the old structure, turning a place of worship into a home, all while preserving the building’s historical integrity.
The Garaitia House, 2022
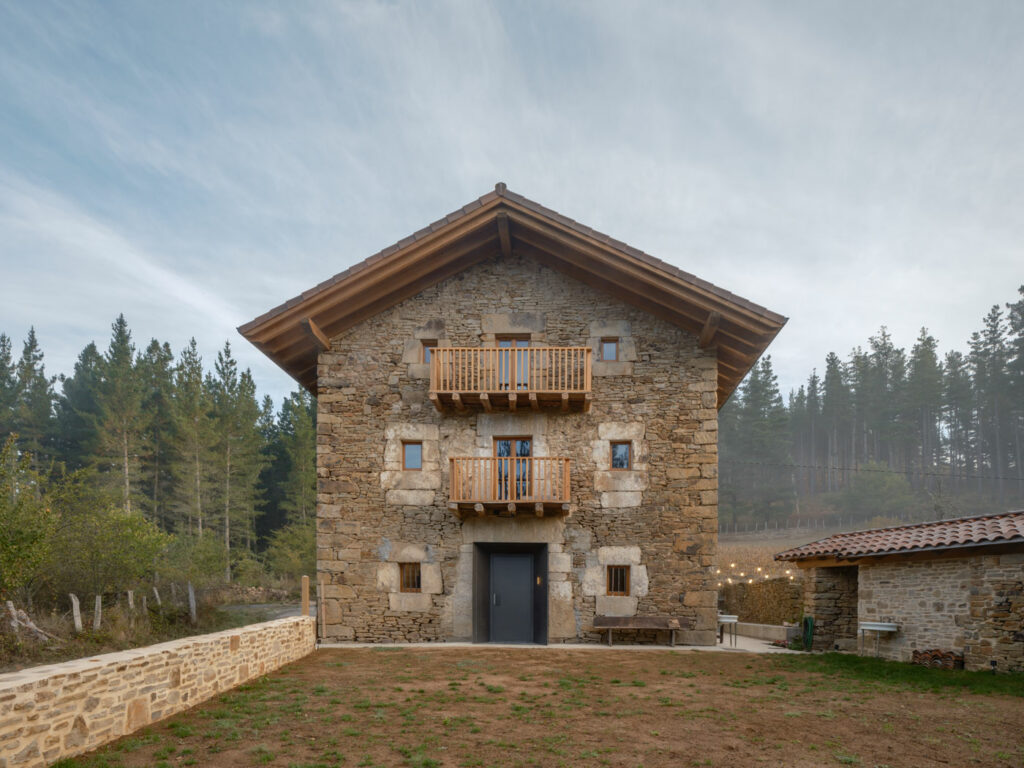
Photo credit: Pedro Pegenaute
Nestled amidst breathtaking pine forests, the Garaitia House is a traditional Basque farmhouse, a testament to an era when such dwellings served both as living quarters and production units. However, the swift socio-economic evolution of the Basque region rendered many of these structures vacant and dilapidated, transforming them from cultural assets to burdensome relics.
The Garaitia House had been uninhabited for years, its former vibrancy giving way to silent stagnation. Yet, despite the toll of time and neglect, its structure stood surprisingly well-preserved, still echoing the formidable past of a once bustling farmhouse.
Garmendia Cordero Arquitectos undertook the formidable task of restoring the Garaitia House with an acute awareness of the cultural responsibility they bore. The intervention was not merely about bringing a vacant structure back to life; it was about redefining its purpose and function for the modern era without erasing its historical imprints.
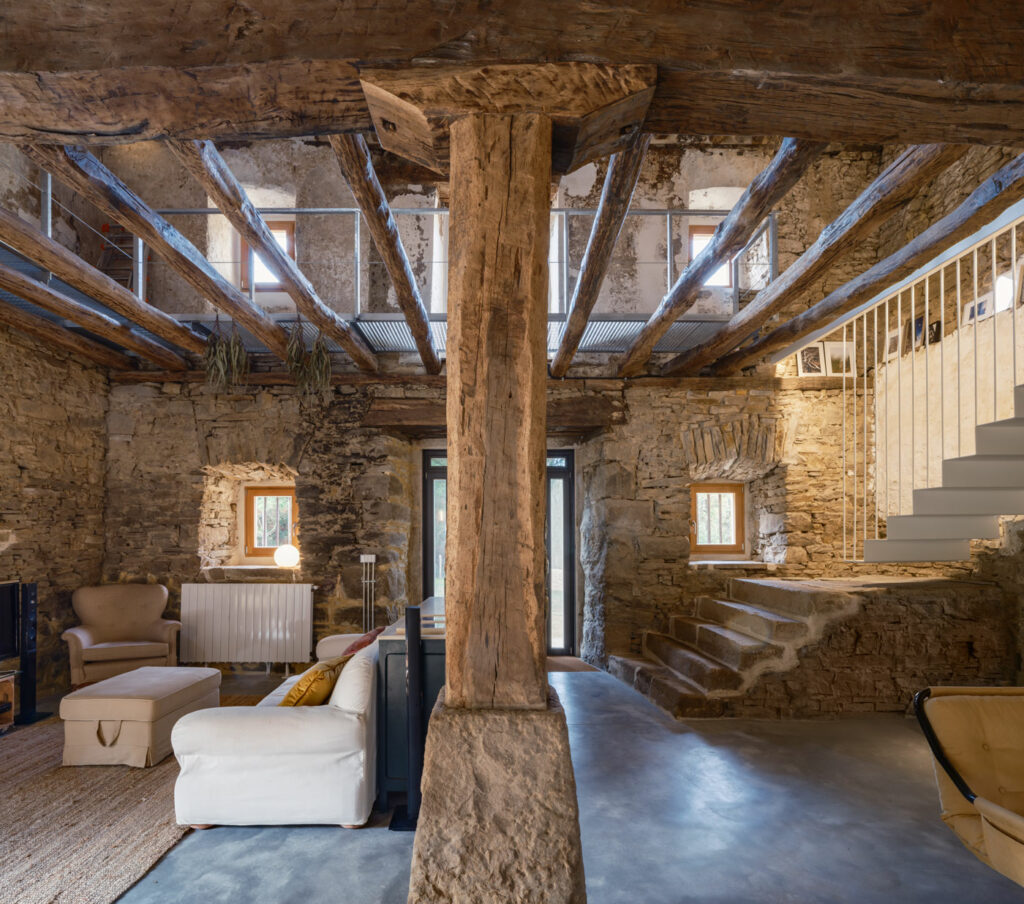
Photo credit: Pedro Pegenaute
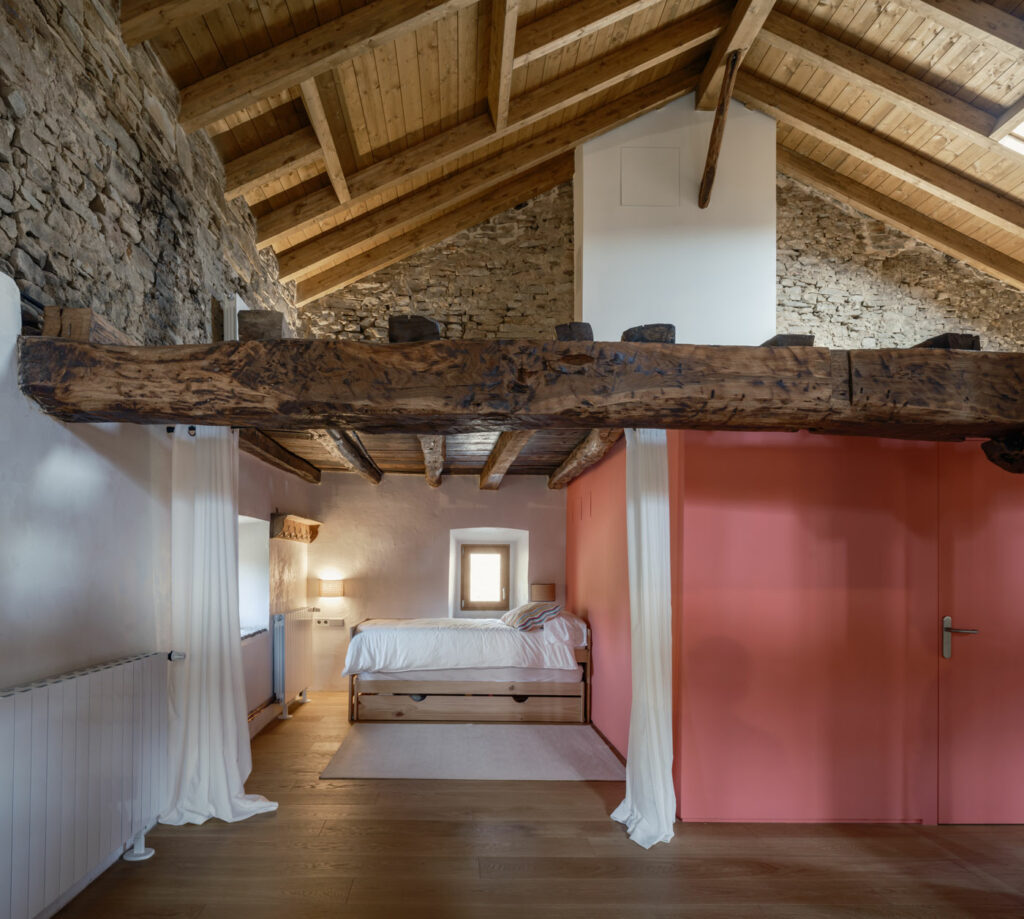
Photo credit: Pedro Pegenaute
The project focused on preserving as much of the farmhouse’s identity as possible while adapting it to contemporary living standards. From the existing structure of pillars and beams to the original joists, most architectural elements were kept intact. The design cleverly twisted the old elements’ functions to fit the new context, adding a fascinating dimension to the structure’s spatiality and light play.
In essence, the renovation became an act of contrast – a dance between the old and the new. The new partitions boldly asserted their presence against the backdrop of imperfect stone. Similarly, any modifications to the facade were highlighted, and colour was introduced as a distinguishing feature.
The Garaitia House renovation epitomized Garmendia Cordero Arquitectos’ ethos of differentiating the new from the old, not to create a stark dichotomy, but to cultivate a vibrant dialogue between the two. This dialogue not only enriched the architectural narrative of the farmhouse but also breathed new life into it.
Moreover, sustainability was woven into the fabric of the project. Existing structural elements were reused, and doors, furniture, stones, and tiles were rehabilitated, creating a sustainable and circular outcome that further amplified the architecture’s inherent charm and authenticity.

Photo credit: Pedro Pegenaute
The projects carried out by Garmendia Cordero Arquitectos exemplify the potential to transform historical spaces through architectural innovation, respect for heritage, and a keen understanding of contemporary living. Their work serves as a compelling testament to the idea that the rehabilitation of old structures can not only preserve cultural memory but also push the boundaries of architectural design.
Both the Church of Tas and Garaitia House projects highlight the transformative power of architecture and design. In each case, an abandoned structure is not merely restored but reinvented to honour its past and prepare it for the future. The studio’s ability to embrace each building’s history while pushing it into the present day illustrates the delicate balance between conservation and innovation that characterizes their work.
Furthermore, Garmendia Cordero Arquitectos’ focus on sustainability and minimal waste embodies a forward-thinking approach that makes their projects not just visually impressive but also environmentally conscious. By reusing existing materials and minimizing waste, they ensure that their work aligns with the principles of circular economy and sustainable development, which are increasingly critical in today’s world.






