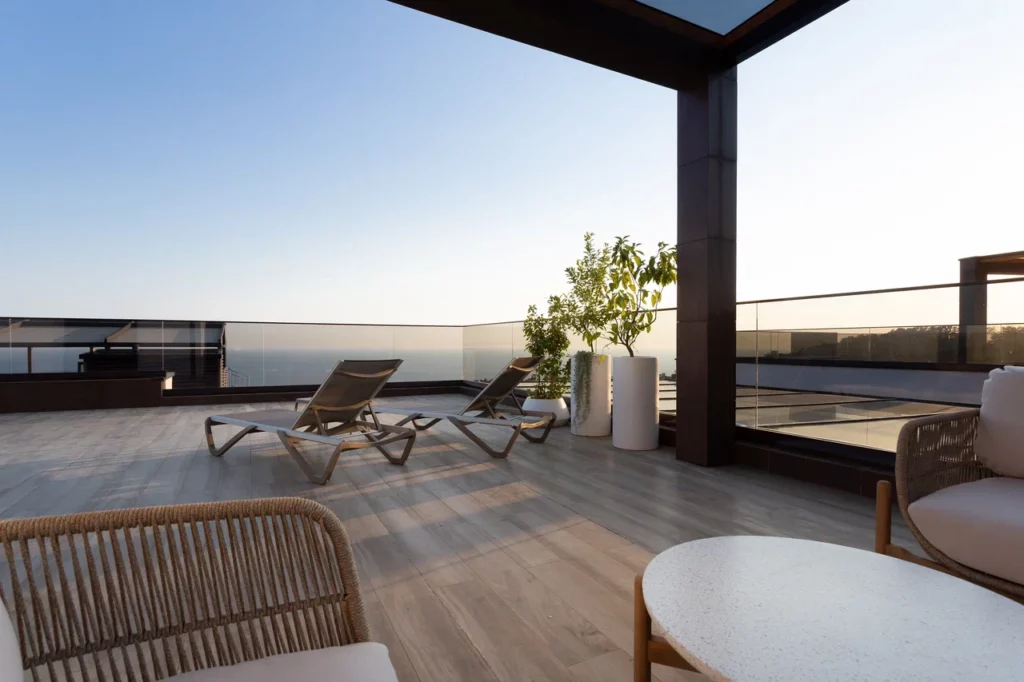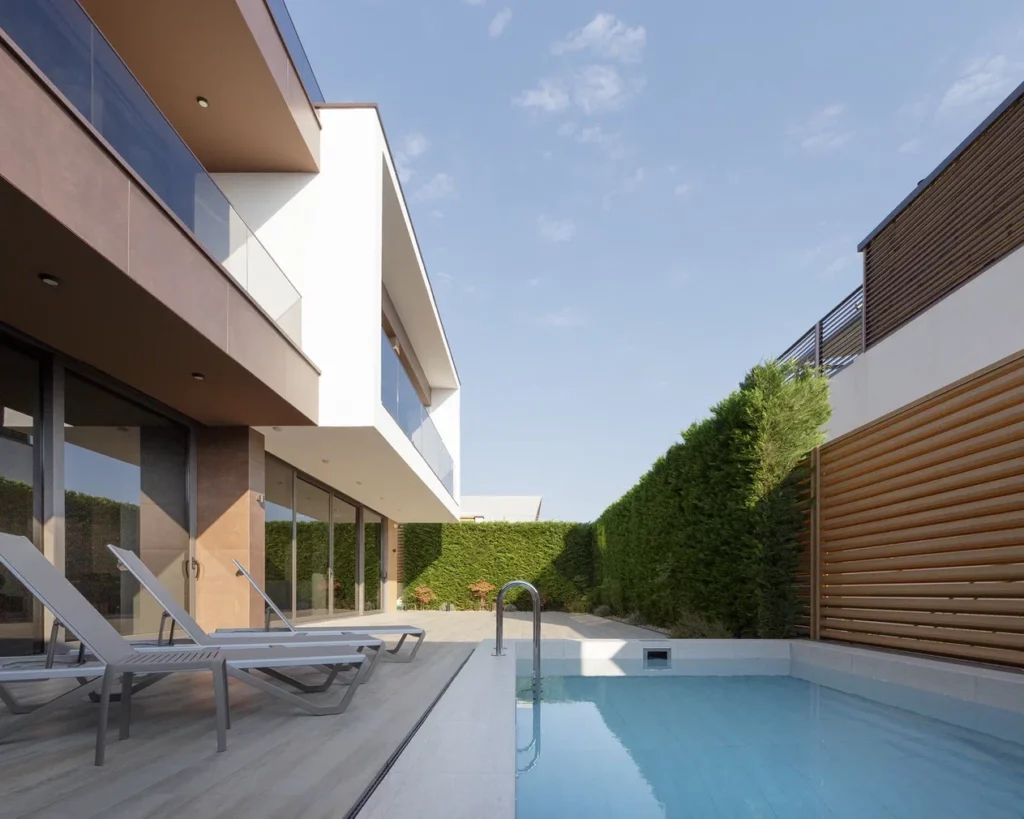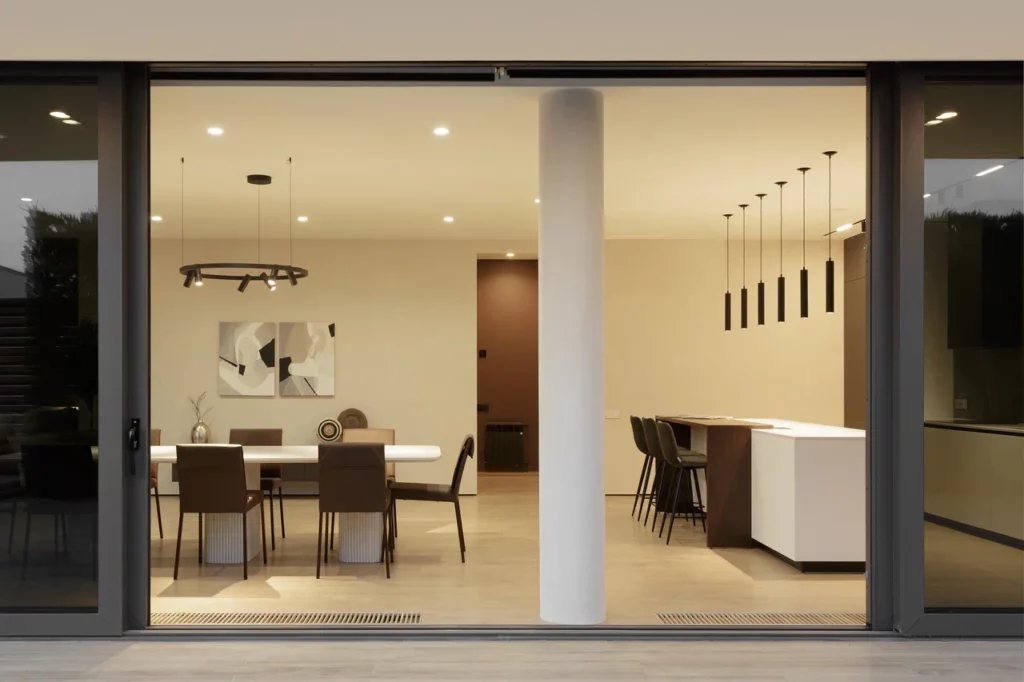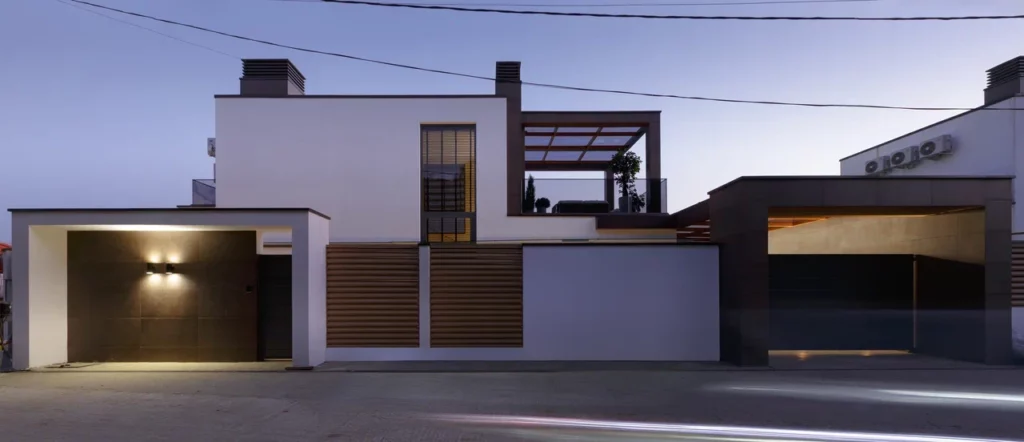Header: Courtesy of Arch Nova
Merging minimalism with functionality, architectural studio Arch Nova has unveiled Villa Alicante, a sleek, minimalist villa with a striking geometric design that prioritizes both form and flow. Starting with two ingeniously combined plots totalling 9 acres, Arch Nova masterfully crafted a villa comprising two distinct houses, each a perfect haven for a family of five. Despite the seemingly limited space, the studio’s design prowess shines through, transforming the footprint into a haven offering all the necessary functional areas for a comfortable suburban life.
Trying to make do with the small space, the studio turned the roof into a luxurious balcony where the families could enjoy the views of the sea, mountains, and city. The studio also added two parking spots on the lower levels of the villa, giving the families all the luxuries they deserve while not taking away from their living spaces.


The façade is made out of a combination of materials imitating natural textures and decorative plaster, perfectly blending the new villa with the landscape and the existing residential quarter. The façade is covered in huge panoramic windows that help fill the house with warm light. The windows share the façade with stained glass sliders installed specifically in the living room and kitchen to help ventilate these functional and social areas.


But these glass sliders have another function, as they allow residents to decide when to share their space with the street. In the summer, residents can open the glass sliders and connect their homes with the neighbourhood. This unique feature is enhanced by the studio’s choice of materials for the terrace, as it is made with the same material used in the kitchen and living room: wood-textured porcelain stoneware.
Designed for modern family life, Villa Alicante’s two floors cater to both togetherness and individual needs. The ground floor pulsates with life. Imagine whipping up meals in the modern kitchen while keeping an eye on lively conversations in the adjoining dining and living areas, flooded with sunlight thanks to expansive windows. A discreetly placed laundry room, storage room, and bathroom ensure practicality, while a dedicated study provides a quiet corner for focused work. Upstairs, the mood shifts to tranquillity. Each bedroom, a sanctuary, features a private balcony, a spacious wardrobe, and an en-suite bathroom, creating a mini-suite for each family member.
Crafted for the needs of two families, Villa Alicante blends functionality with luxurious comfort, creating a space that fosters both togetherness and individual well-being.









