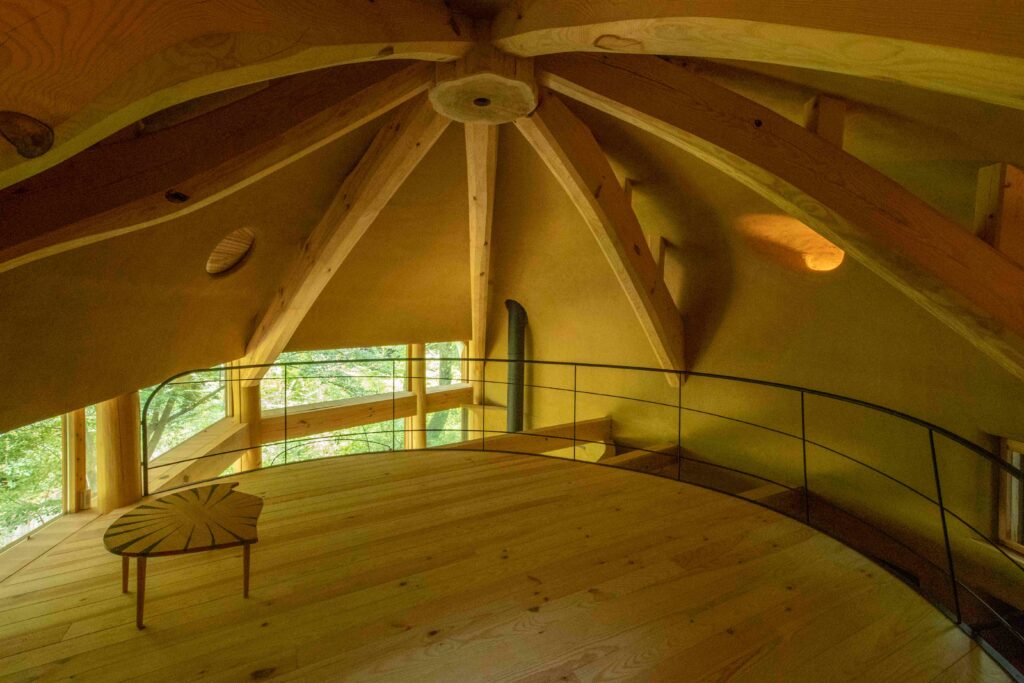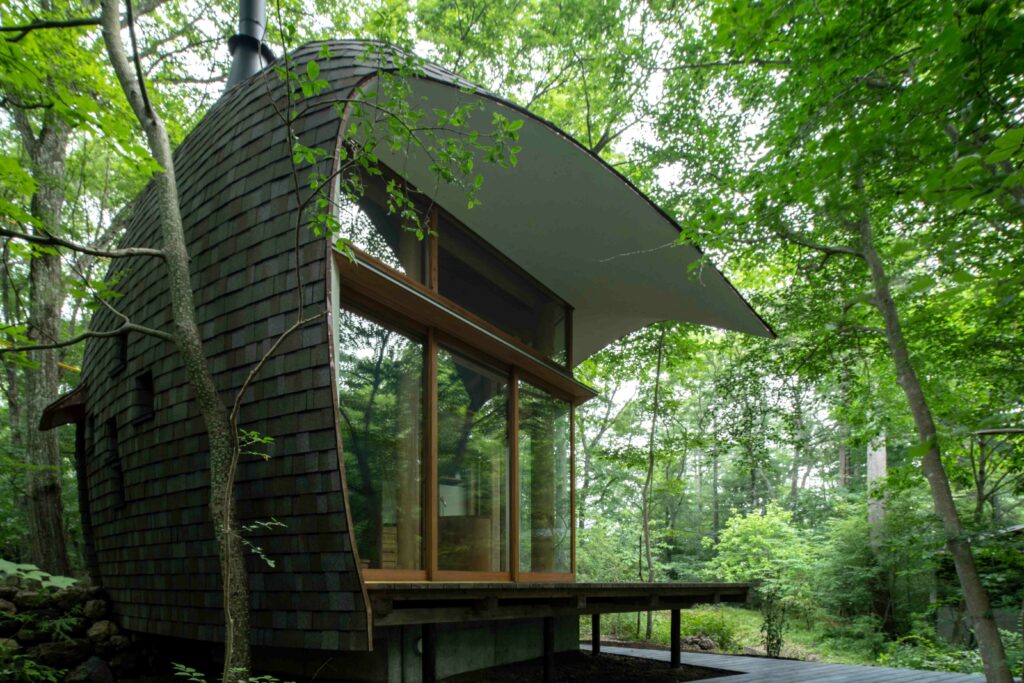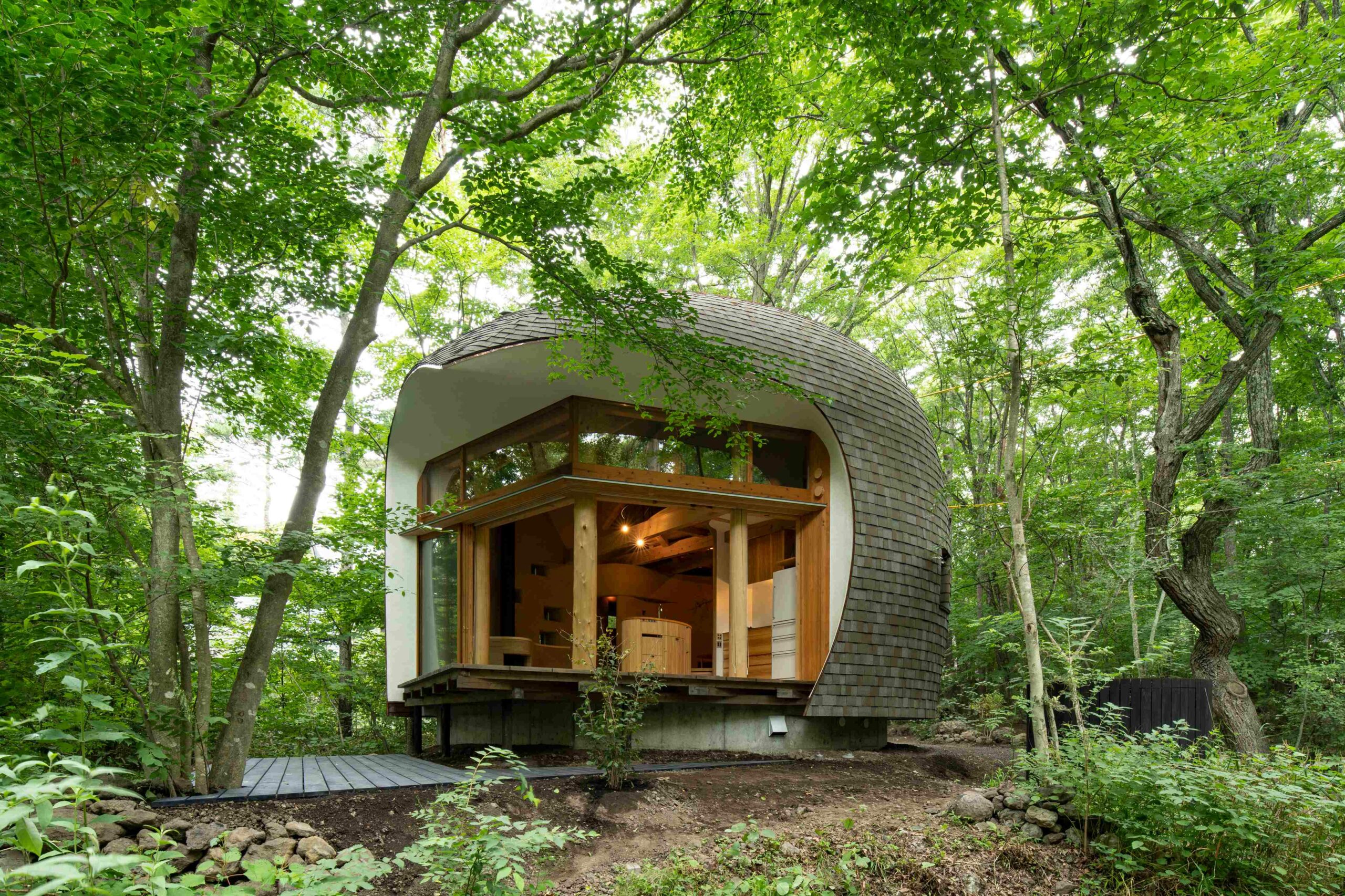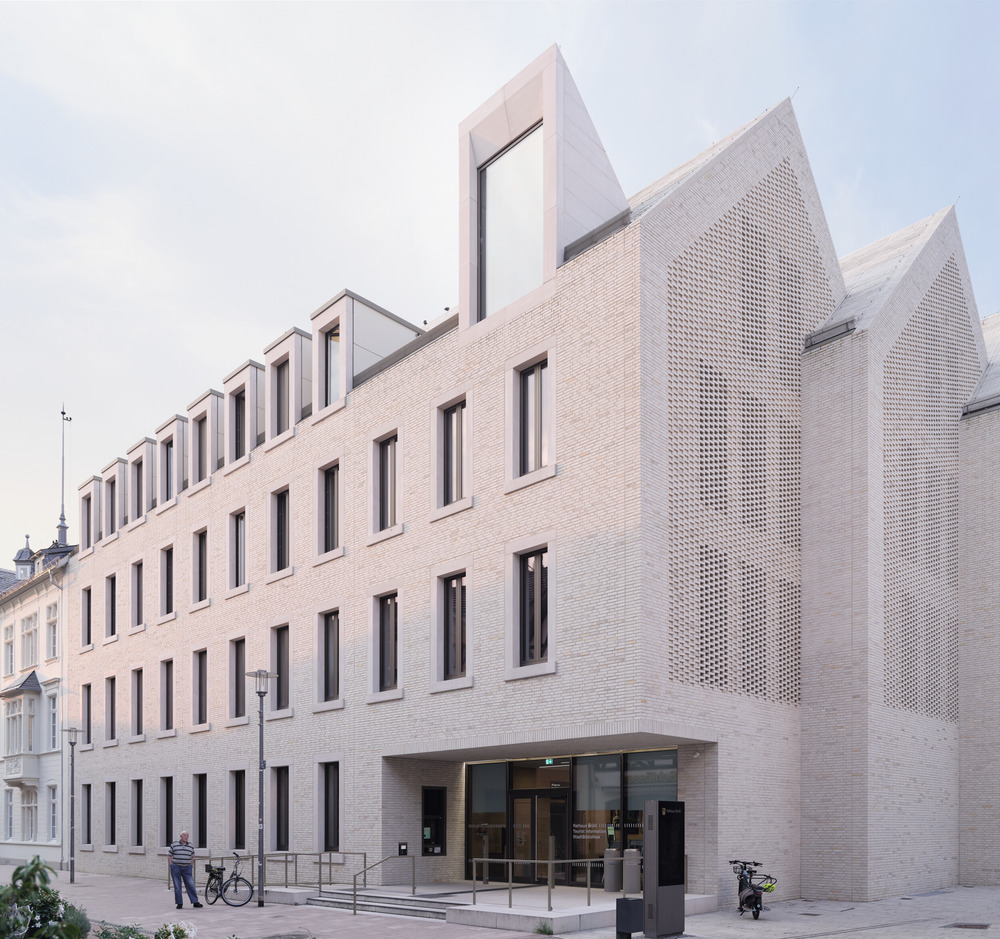Header: takeshi noguchi
The Shell House is a small villa in the forest of Nagano Prefecture, located in the centre of Japan. The client requested a house with “architecture that is unusual, beautiful, and does not age with time“. This, along with strict conditions due to landscape regulation and a building volume ratio requirement of 20% for the 290 m2 site, were the design requirements.
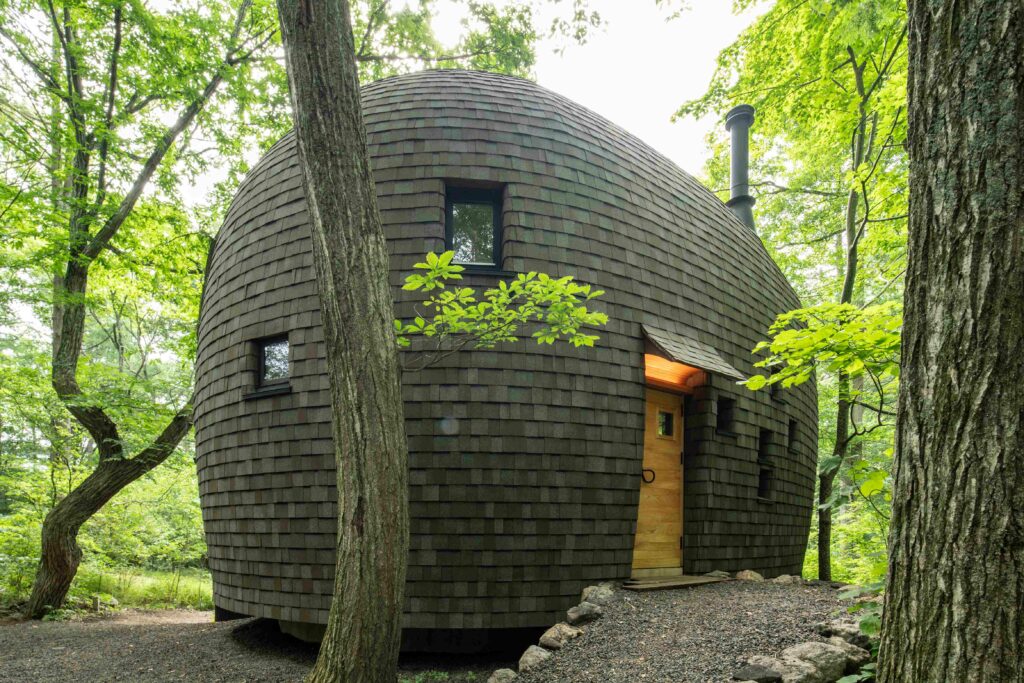
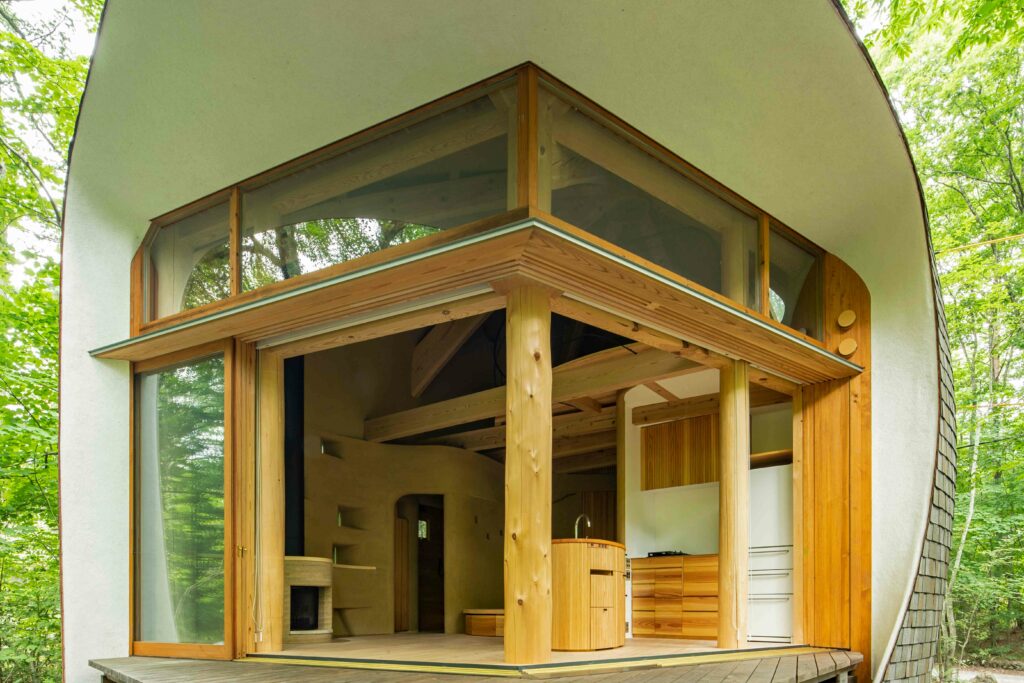
Following the client’s instructions, the design team, Tono Mirai Architects, closed off the north/west side, frequented by many pedestrians and water flows, leaving, however, a large opening to capture sunlight and heat. The east and south sides of the house took on an organic shape that “blends into the surrounding forest”.
The goal of the team was to model a house with minimal environmental impact, having decided to use local SGEC wood (aligned with the international standard PEFC) and earth, striving to avoid any petrochemical materials.
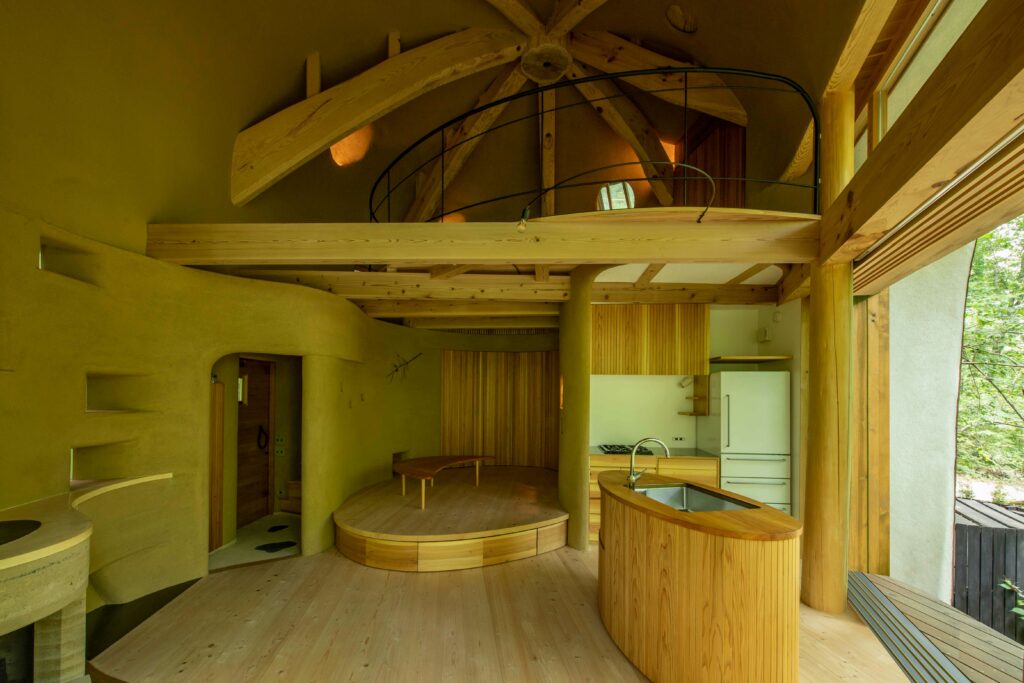
All interior rooms are made with local earth and wood. The earth wall is set with a curved surface that stretches across its entirety. When the southeast wooden fittings were drawn, the team carefully tried to integrate the house with the forest through the wood deck.
On the first floor, the design team decided to shake things up a bit by altering traditional step-ups and placing the sanitary and restroom behind continuous wooden doors.
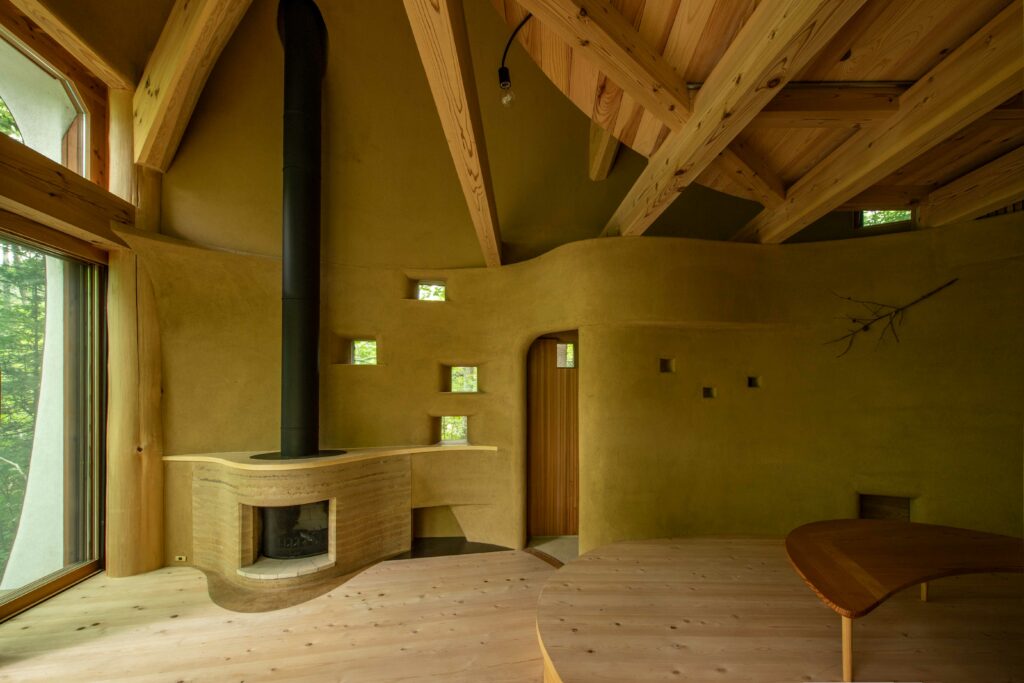
The Shell House is designed according to passive design principles. The average heat transmission coefficient for the outer wall, roof, and ceiling is UA = 0.49 (W/m2K), meeting the Japanese environmental assessment CASBEE S rating with five stars and satisfying the primary energy consumption standards in Japan with an 11% reduction. The earth wall, combined with 180-mm wool insulation, has a U-value of 0.207 (W/m2K).
Seven beams seem to be born from the organic earth wall, a design element that symbolizes our life cycle and that of the universe. There, two inscribed circles represent their interconnection. The Shell House is a great example of how architecture can speak to humans, and how it can be one with the universe by being born from and returning to the Earth.
