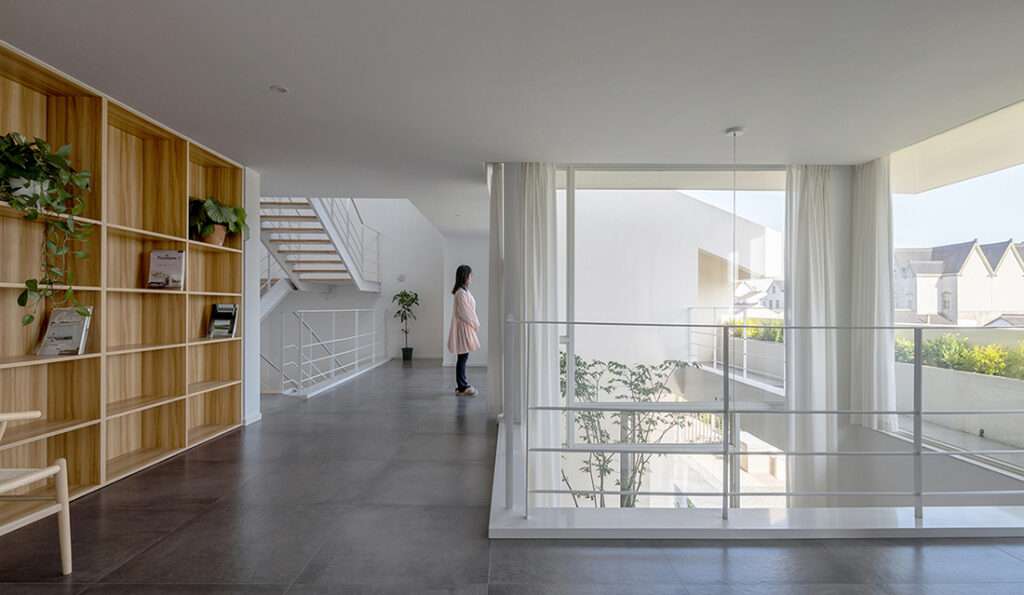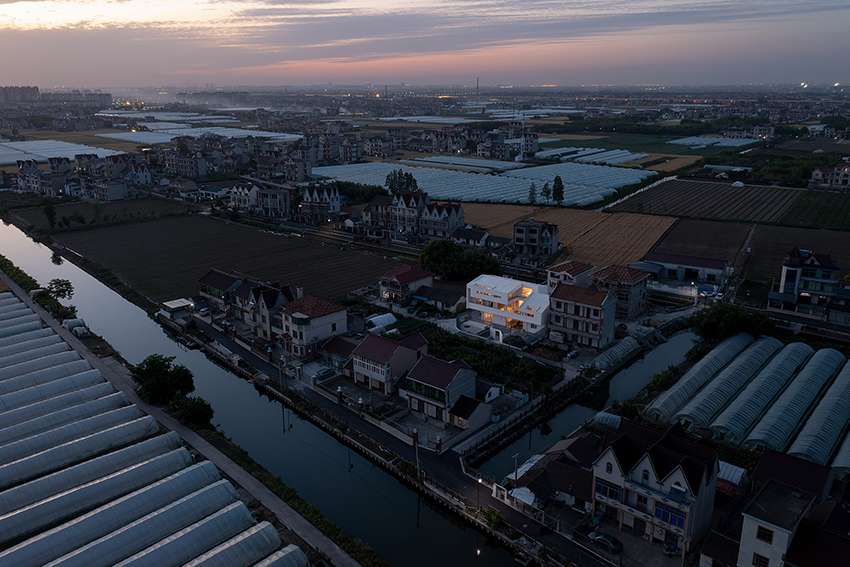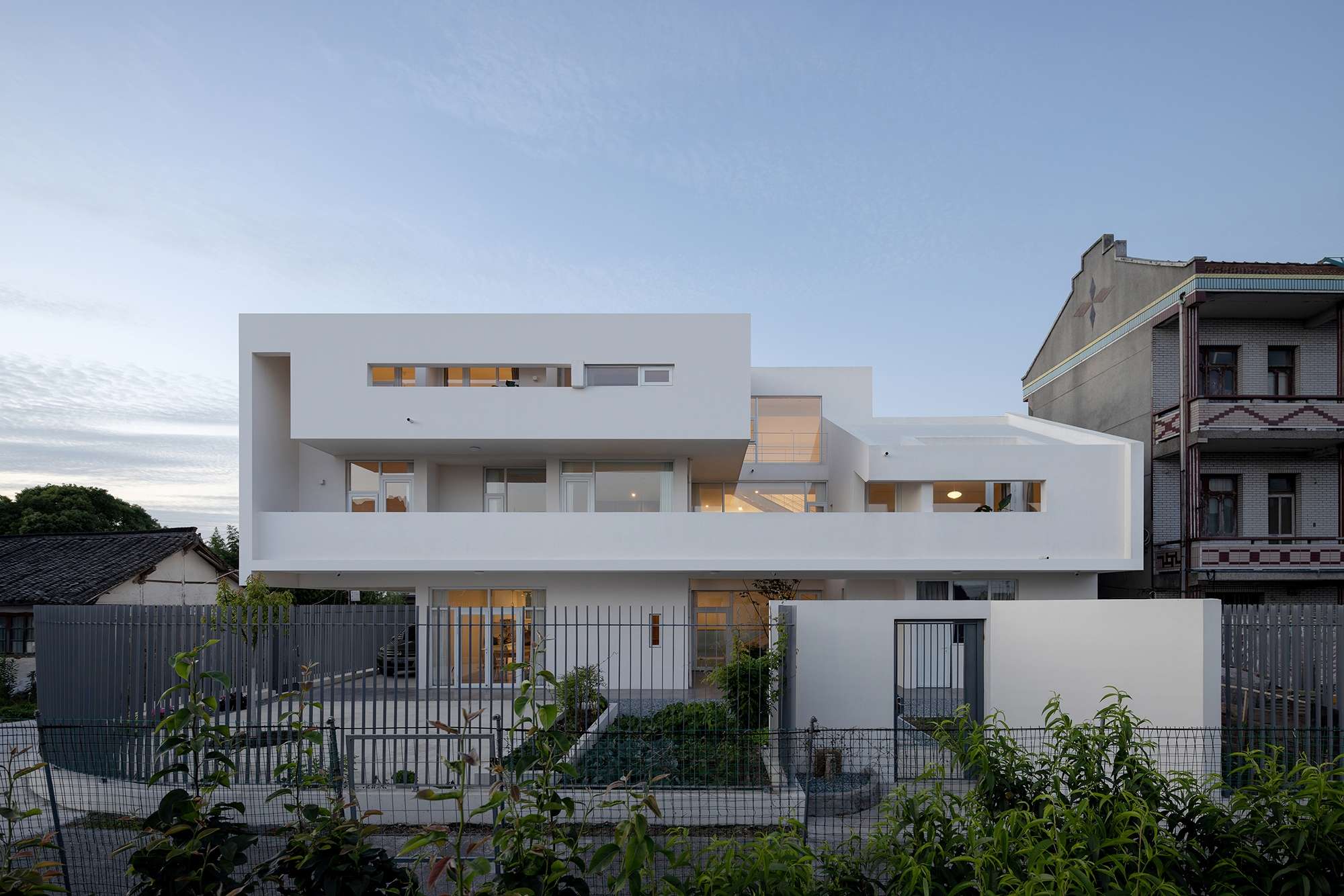Header: WM Studio
This holiday villa is located in Pudong, Shanghai’s countryside. It was created when the owner demolished an old house and built a brand new one for their family to spend time with the grandparents. The objective was clear: to build a modern space where the families could retreat from urban life, spend weekends and holidays together, and be with the grandparents in a quieter, rural setting.
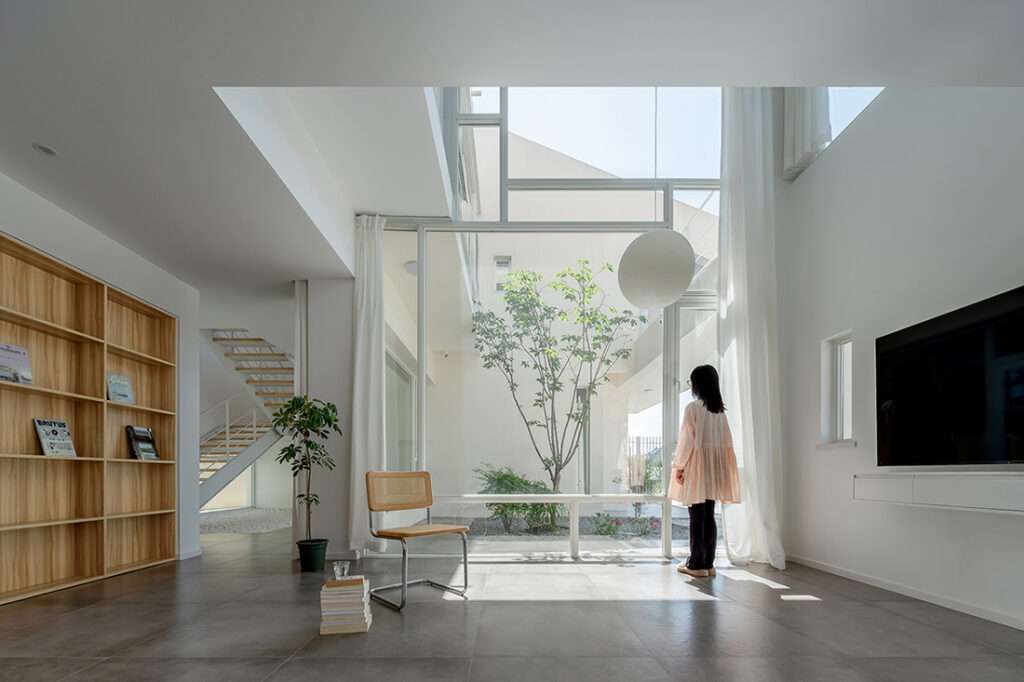
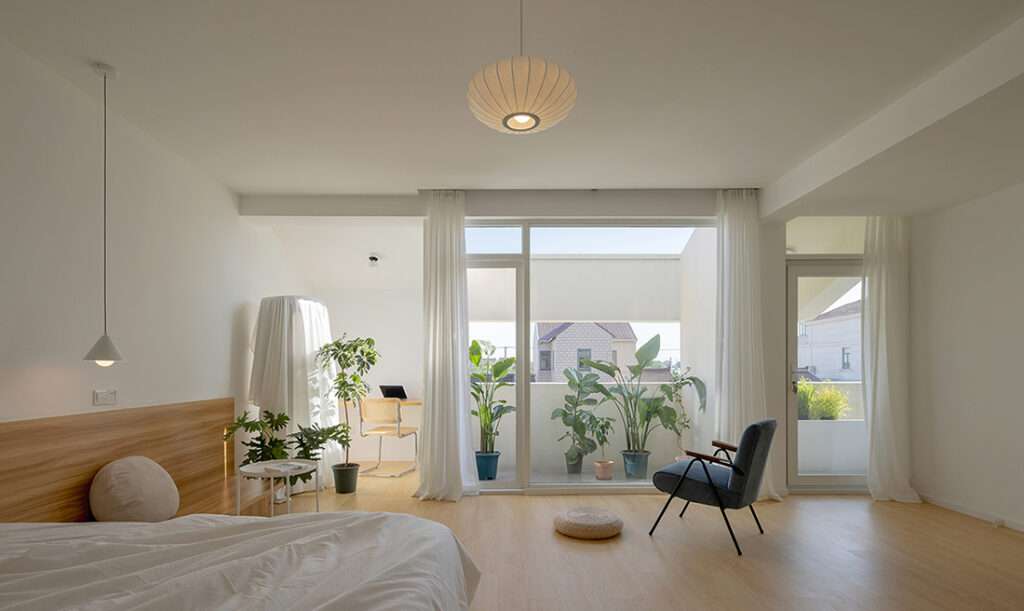
The design approach, developed by Atelier LI, was centered around three main strategies. First, the team wanted to integrate greenery into the design, drawing from the concept of traditional oriental gardens. Although the site includes an orchard and space for a garden, the plan was to bring natural elements into the house, blending the interior and exterior spaces. Second, since the house would accommodate a large family, social areas were designed to encourage interaction among family members. Finally, the design adhered to the principles of modernity, making constructing a modern white house in Shanghai’s countryside truly significant.
Local construction regulations determined the house’s shape and size, which means that the ground floor’s layout followed the footprint of the old structure, with the eastern portion limited to two floors and the rest of the house rising to three floors. Following these regulations, a sloped roof and a maximum cornice height of 1.8 meters were also required.
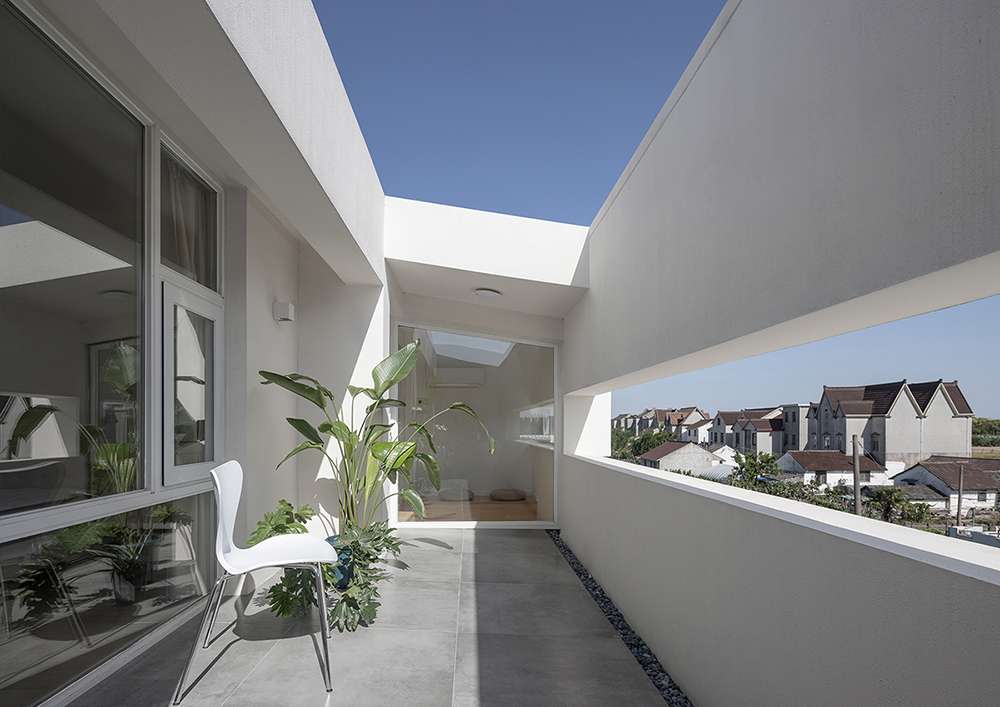
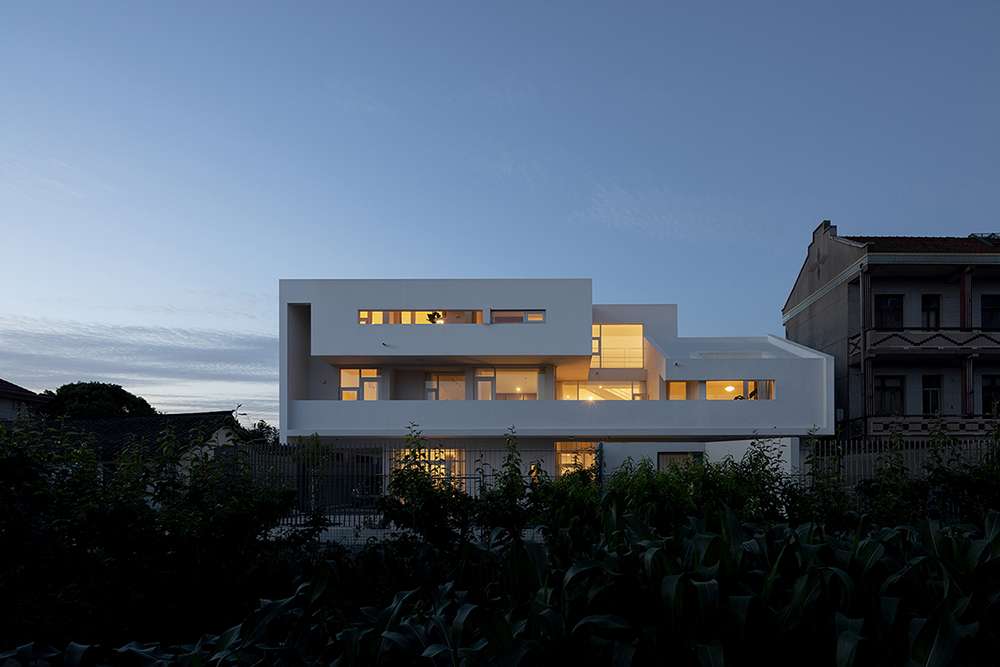
Within these constraints, several courtyards were incorporated on different levels, with vertical and interior gardens designed to create a tranquil atmosphere inside the house. The house features a 21-meter-long horizontal section that extends outward, overhanging and facing the orchard. A 3.5-meter overhang was added on the western side to compensate for the interior space lost to the courtyards. To further connect the outside with the inside, large curtains were placed to allow natural light to filter into the house, maintaining a well-lit interior.
While constructing the house, the workers used local methods since they were unfamiliar with modern techniques. The result was interesting, as the team was guided through using basic materials like steel, concrete and bricks, learning more from what they already knew. Once completed, the villa’s modern appearance influenced how local villagers viewed and accepted it. The owner’s elderly parents continued their traditional farming lifestyle, while the owners brought elements of urban life to the countryside.
In a city like Shanghai, country homes offer an escape from urban stress, and many local residents view self-built villas as more practical and better suited to their living needs than commercial housing. Additionally, under China’s land policy, building a house is often more economical than buying one. Therefore, this project explored a country house design model that meets current Chinese needs in terms of aesthetics, functionality, and construction techniques.
