Header: Julien Pépy
Located in the iconic Sacré Coeur district of Paris, the “Montmartre” project is the latest creation of renowned interior designer Mélodie Violet, owner of Imagine design studio, specializing in high-end major renovations.
In the heart of Montmartre, this 35m² apartment on the top floor of a historic building is designed to maximize space and light, representing a symbiosis of old and new. The extension into the attic offers a breathtaking view of the Parisian sky, enhancing the natural light.
The interior, marked by softness and sensuality, stands out for its use of high-quality materials. The Hungarian point parquet and subtle, warm colours reflect a feminine and refined aesthetic. Each element, from the fabrics to the vintage pieces, has been meticulously chosen to highlight the uniqueness of the place.
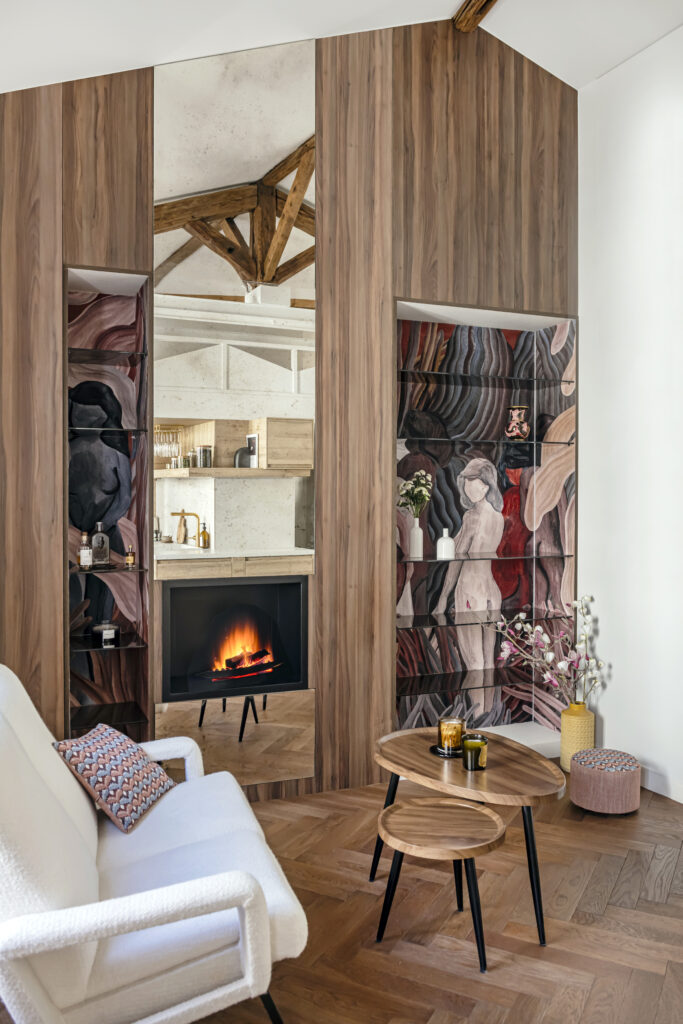
Photo credit: Julien Pépy
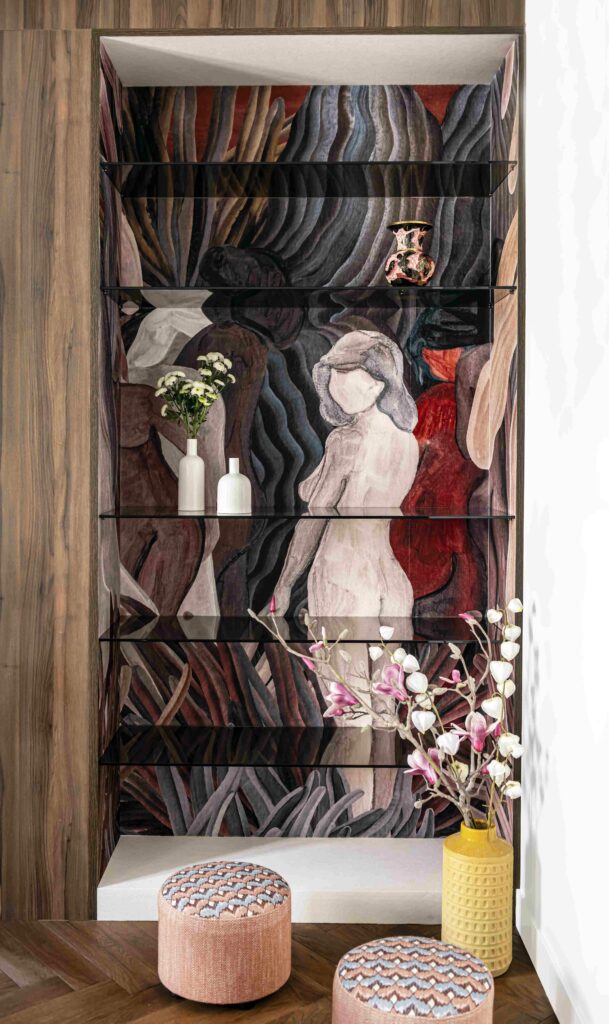
Photo credit: Julien Pépy
Elegant atmosphere
A blend of art and design characterizes this living space, where natural light and contemporary furniture create an atmosphere that is both elegant and comfortable. The furniture includes a sculptural cream sofa, round walnut coffee tables, and custom-made pouffes, offering both originality and comfort. The wallpaper, a majestic mural depicting the Tuscan lands of Italy, has been set as a backdrop to the custom-designed library. It surrounds the newly installed fireplace, inviting gathering. The living room thus presents a perfect balance between lifestyle and elegance.
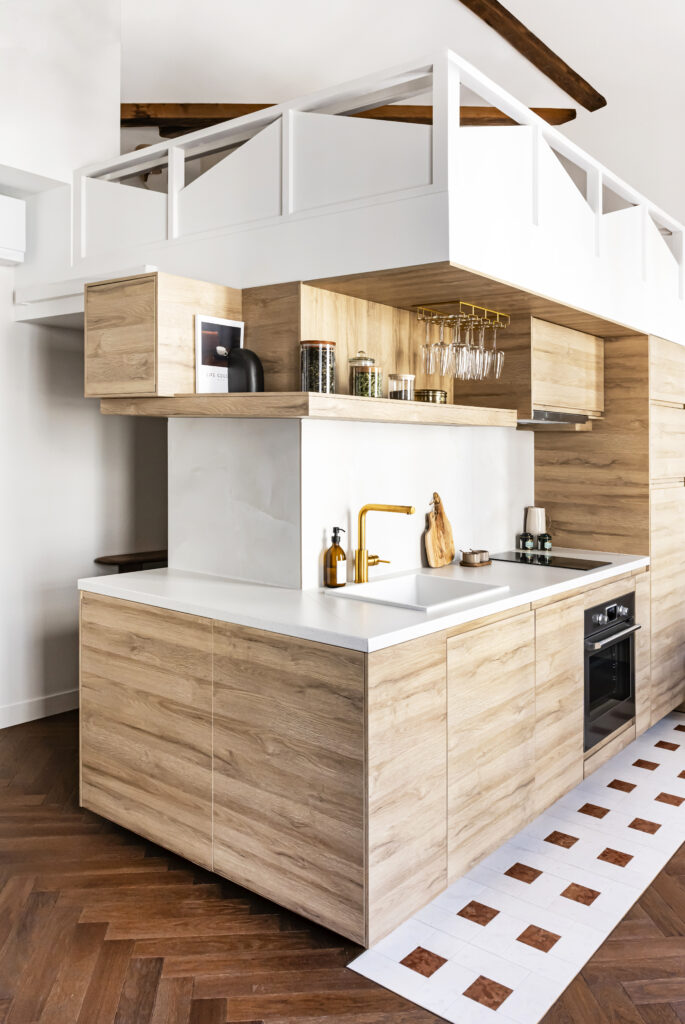
Photo credit: Julien Pépy
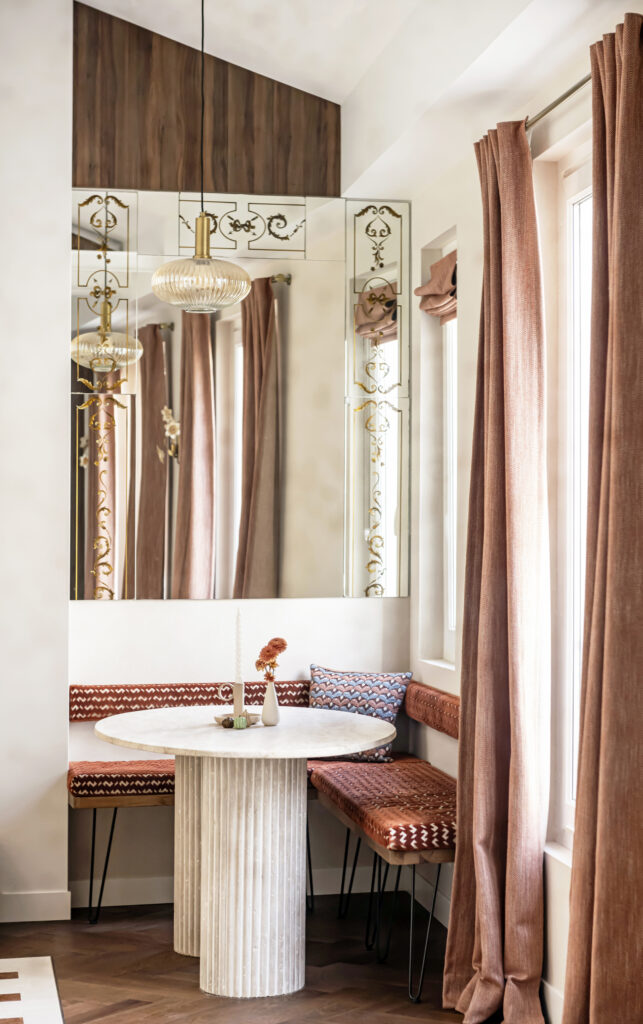
Photo credit: Julien Pépy
Functionality and comfort
The kitchen is designed in a clean and functional style, with light wood surfaces reflecting a rustic and contemporary mix. The floor features ancient marble cabochon paving in beige and rust colours, delicately bordered by a brass finish. The soft and bright porcelain backsplash highlights modern elements like the brass faucet and open shelves, optimizing the functionality of the space.
The dining room is designed to be welcoming, with a walnut wall and a flea-market mirror with golden details as highlights. The travertine table and the custom-designed fabric bench create a cocoon of comfort, style, and originality.
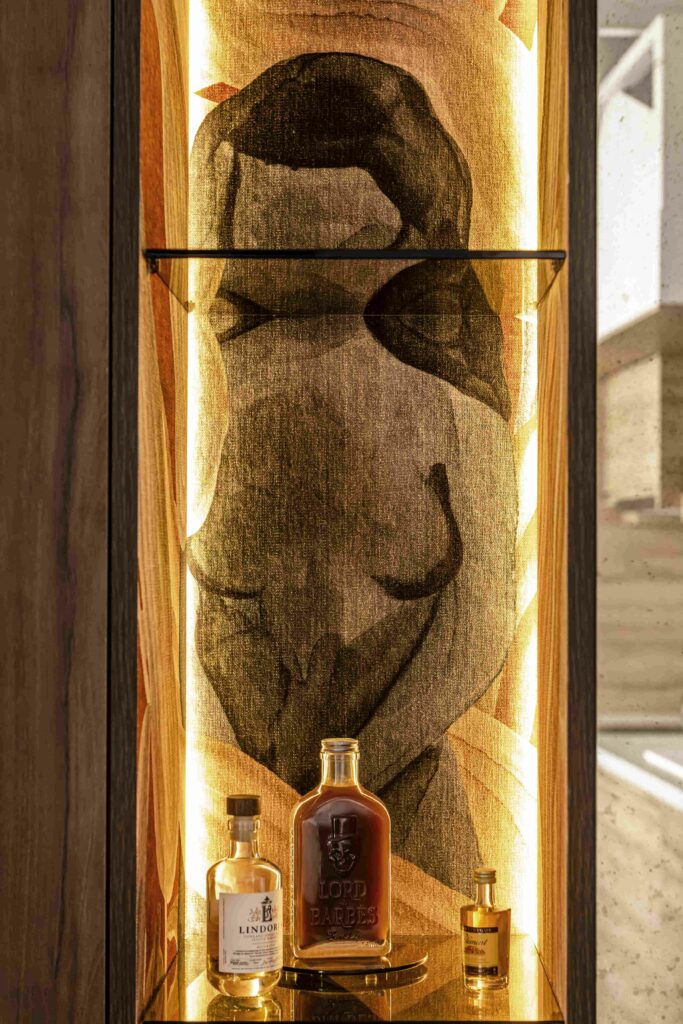
Photo credit: Julien Pépy
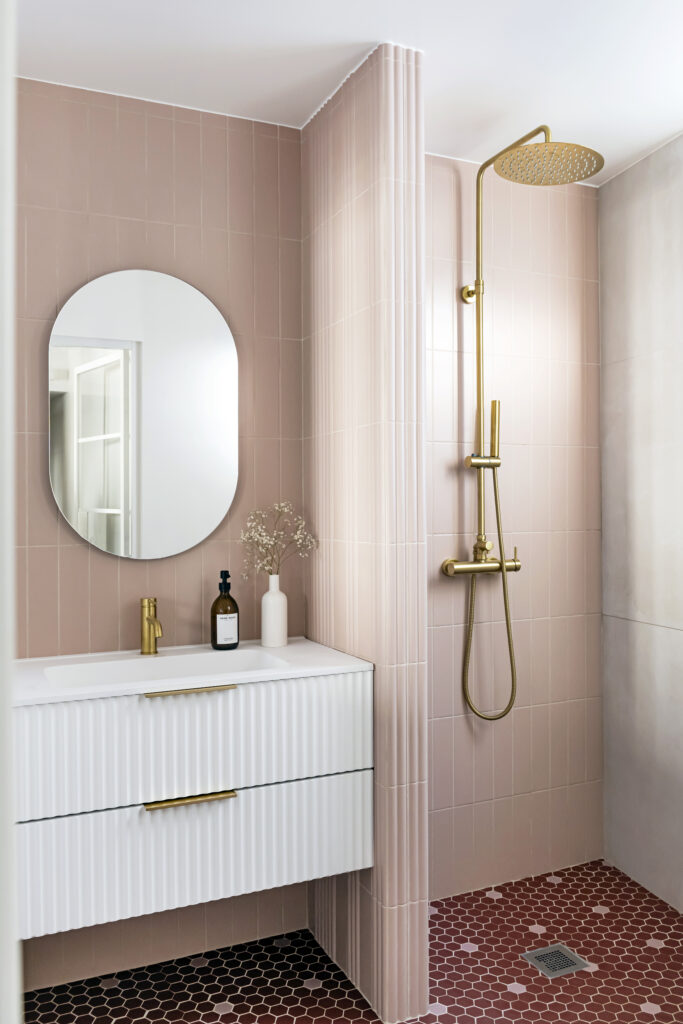
Photo credit: Julien Pépy
Serenity and softness
Located in the mezzanine, the bedroom is a space that combines tradition and modernity. The original beams add historical character, while the purple carpet offers comfort and warmth. Carefully chosen lighting and floral-patterned bed linen create a peaceful and restful atmosphere. Every nook has been optimized for storage, without visually cluttering the space.
The Montmartre apartment’s bathroom is a celebration of softness and elegance. The wall tiles, in shades of powder pink, create a delicately feminine and soothing ambience. The smooth texture of the tiles is enhanced by the contrast of hexagonal floor tiles in a Siena earth hue, adding depth to the room. The brass finishes and the design of the washbasin unit contribute to the refinement and serenity of the space.
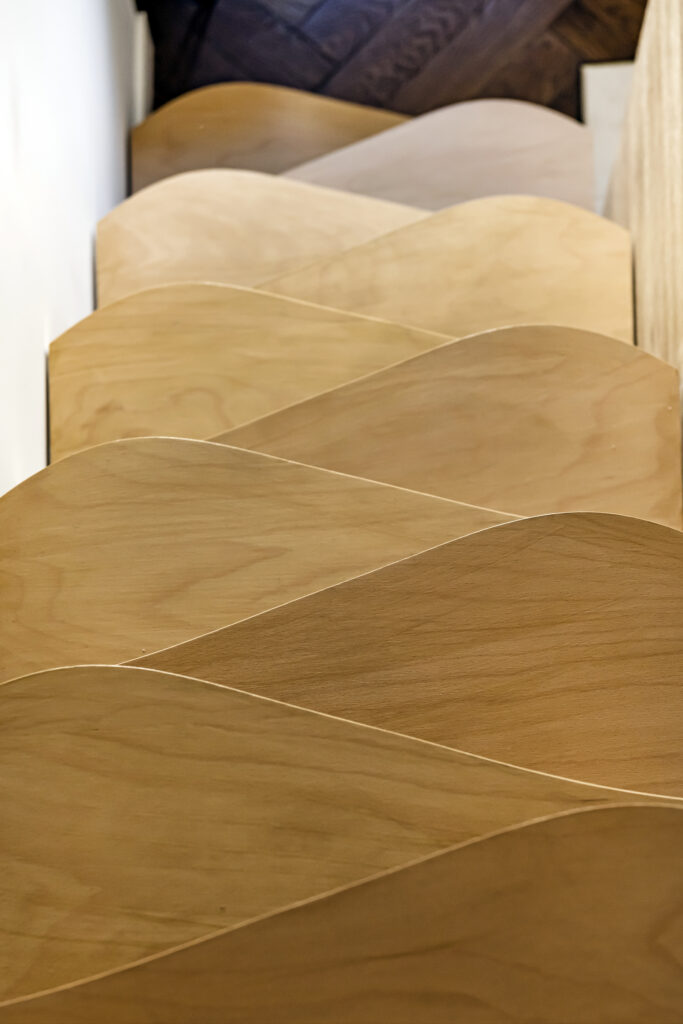
Photo credit: Julien Pépy
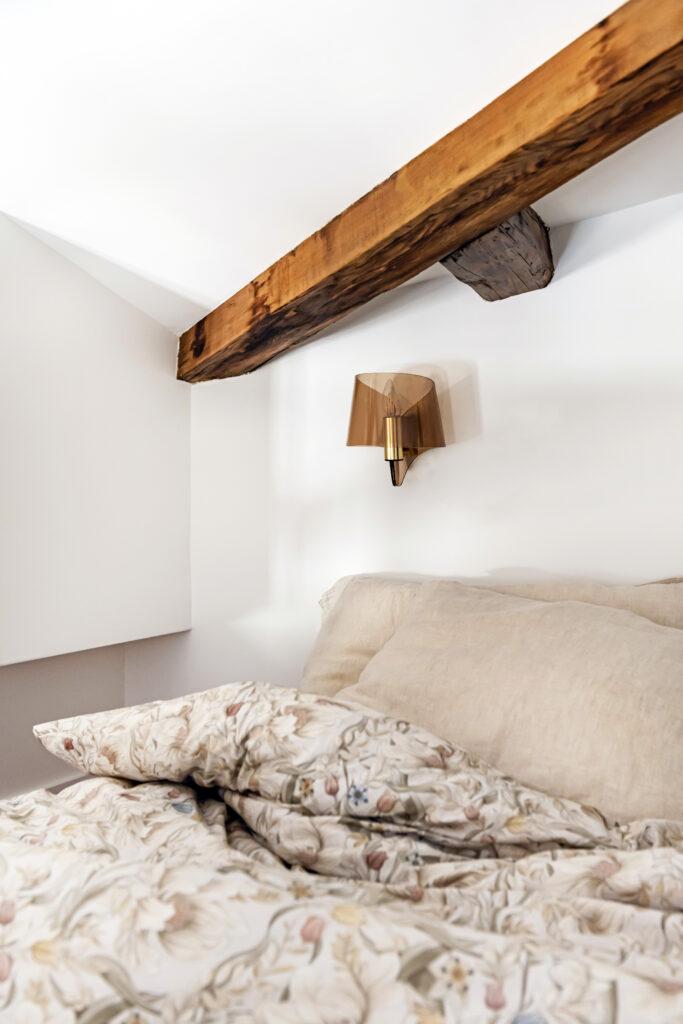
Photo credit: Julien Pépy









