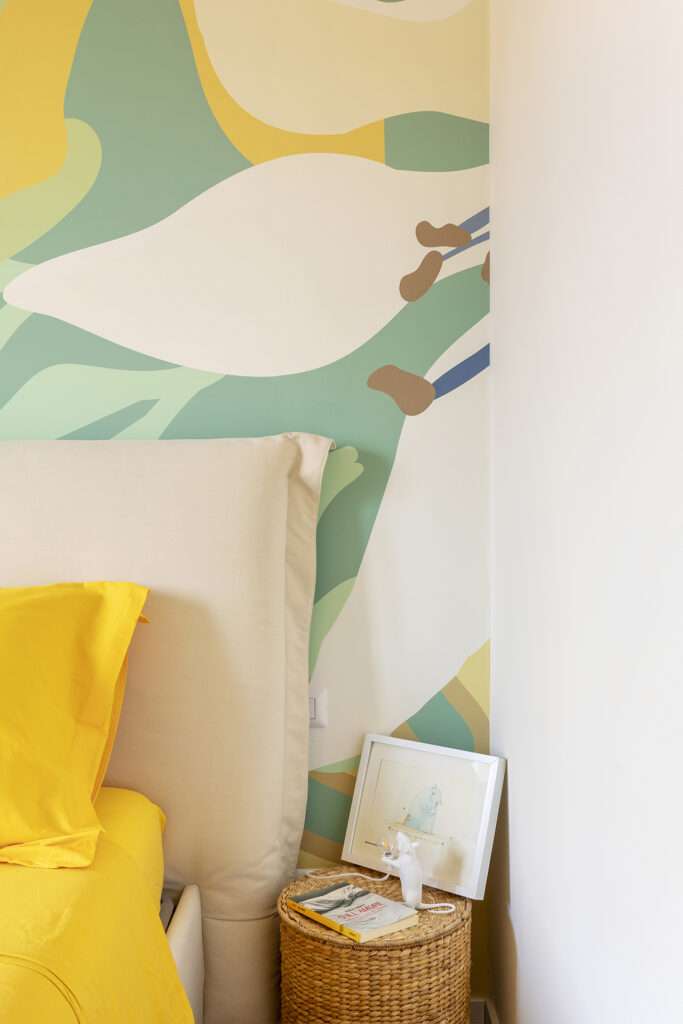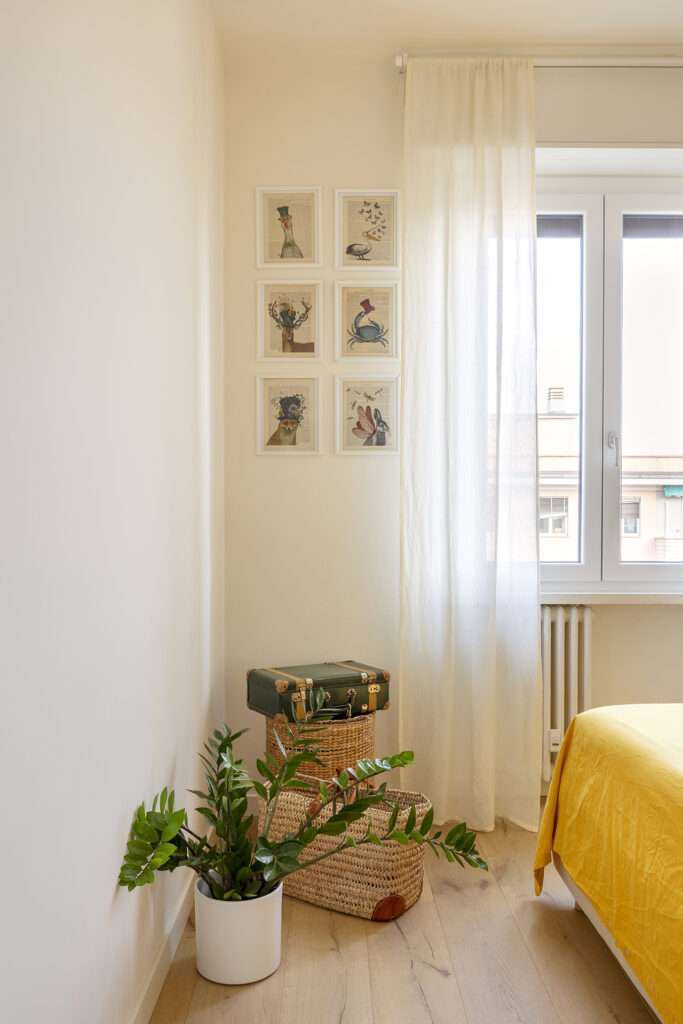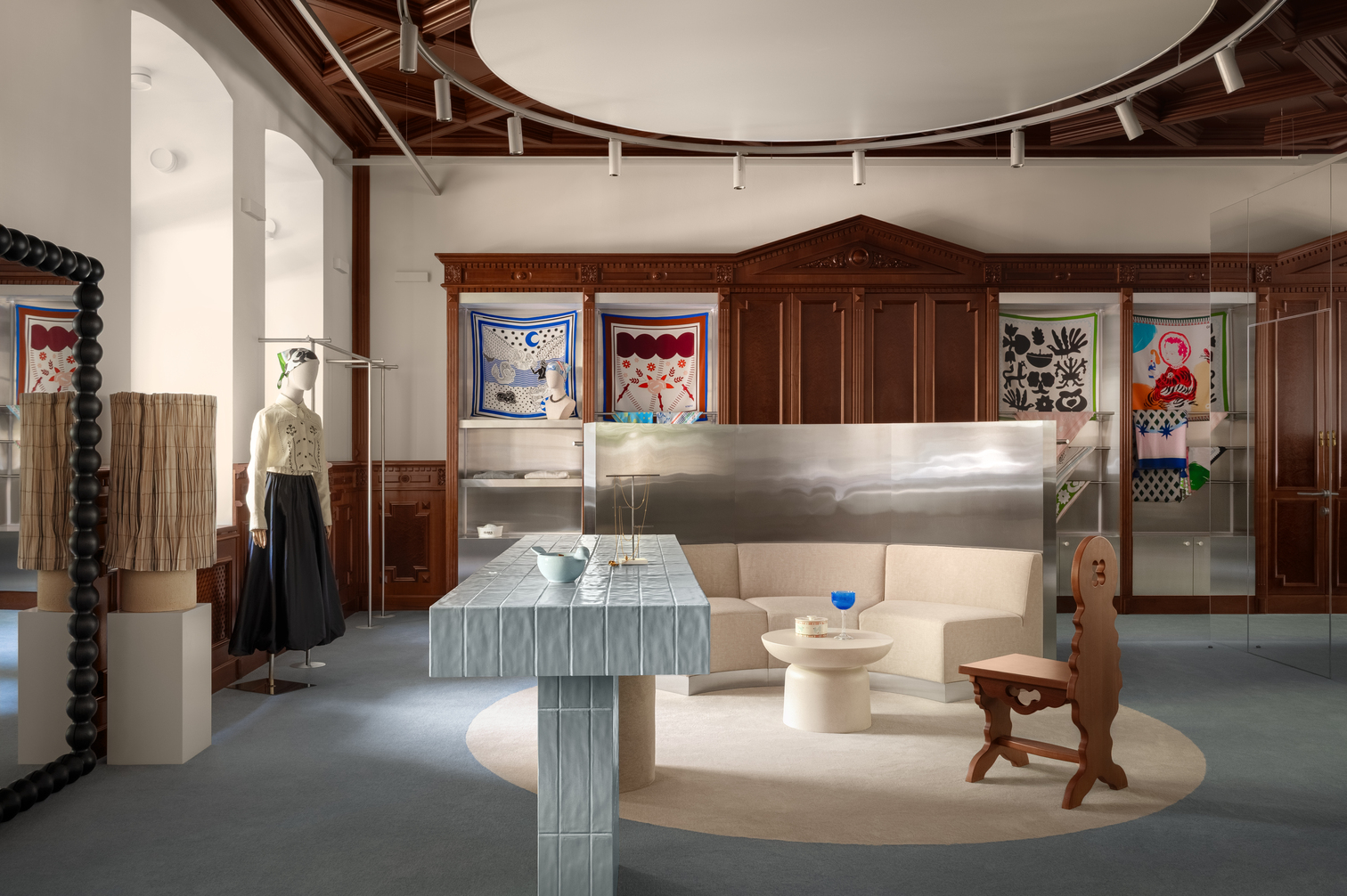A bright one-bedroom Milanese apartment, designed by Italian creative studio Lascia la Scia to be fluid and welcoming, where among vintage elements, modern details, and beautiful illustrations, each space is intended for relaxation and conviviality, enhancing light and functionality.
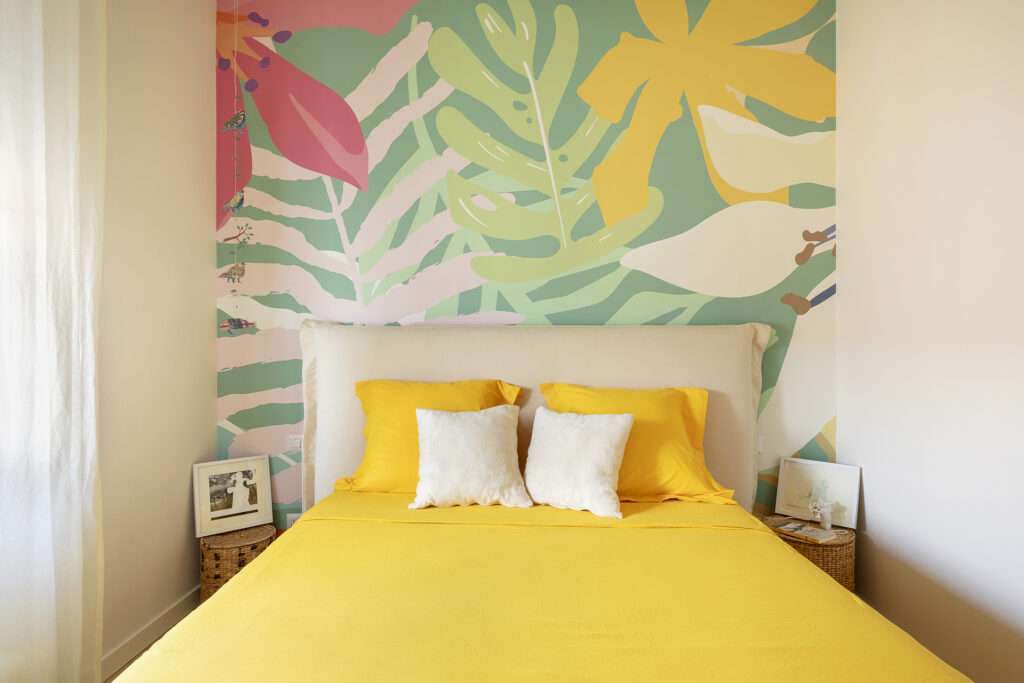
The present takes shape from the past, embracing the seed of the future. This is where the design of Arianna’s apartment begins, where the furniture pieces accumulated throughout her life find balance through color and design, creating unique spaces capable of welcoming the invisible. Her love for food, exploration, and storytelling is reflected in every corner. Extroverted and detail-oriented, always a lover of craftsmanship as an art form, she is passionate about aesthetics, understood not only as the pursuit of beauty but also of visual cleanliness.
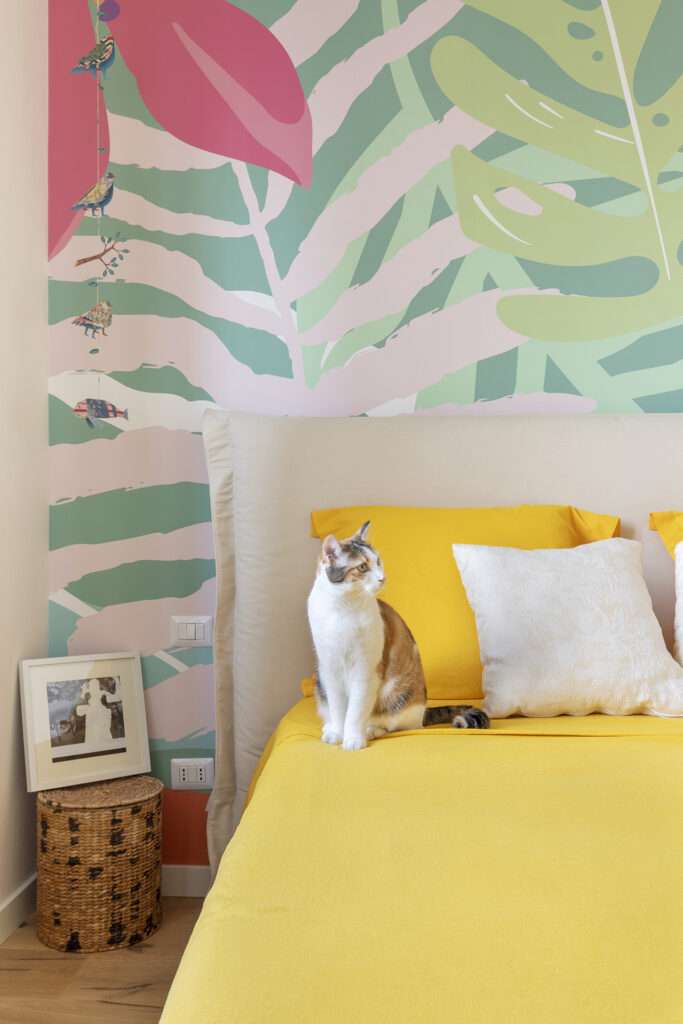
In the design, white becomes the canvas on which to draw the emotional map of old stories, memories, and encounters, where antique chairs alternate with porcelain sculptures, illustrations, and photographs. In this dimension of order, there is no room for stagnation, and Arianna adds rhythm to her ecosystem with plants and animals.
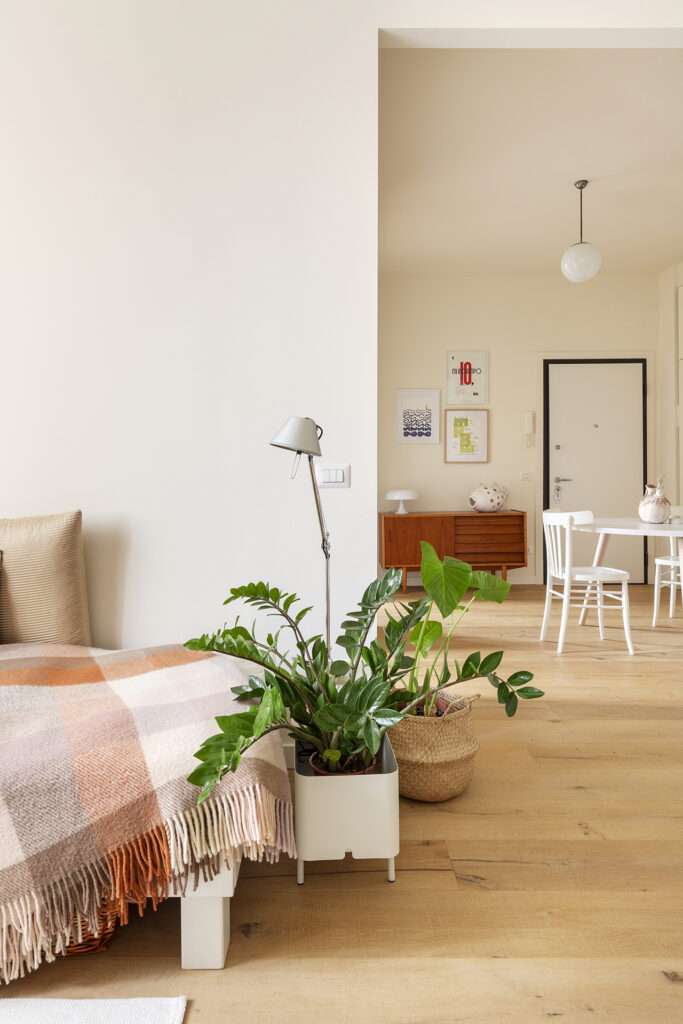
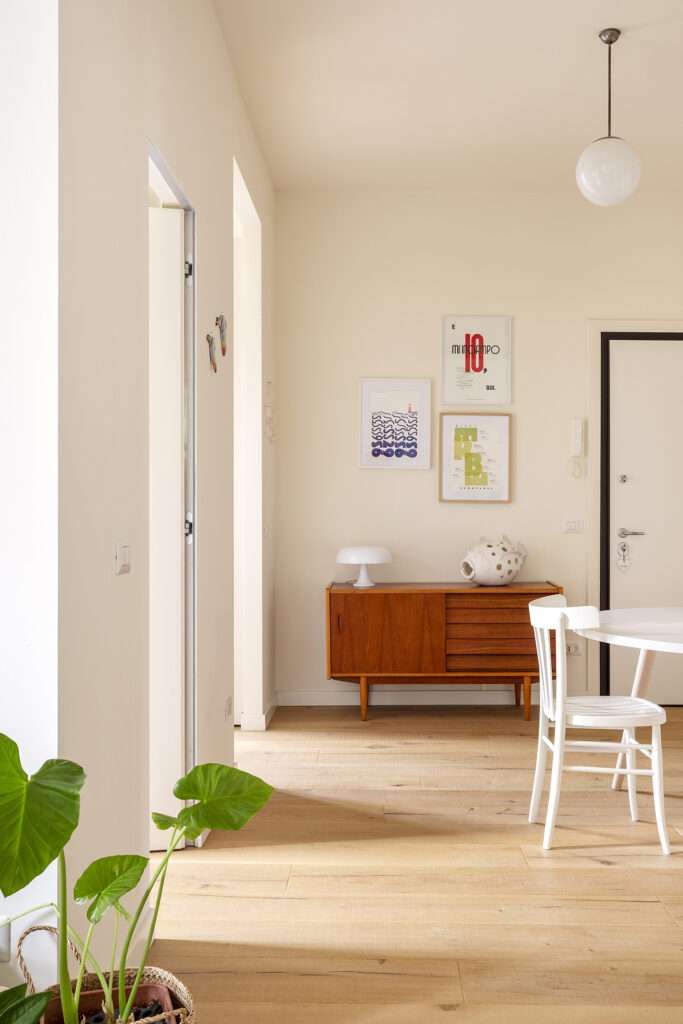
The living room is a small forest where butterflies and parrots flutter on the walls, while in the bedroom, a garden of flowers overlooks the bed. Animating these scenes with meows and ambushes is the little cat Nilde.
The apartment is located on the seventh floor of a building constructed in the suburbs in the 1960s. It is a bright one-bedroom apartment with a breathtaking view of the City Life towers: from the southwest balcony, you can see the Madonna in the distance.
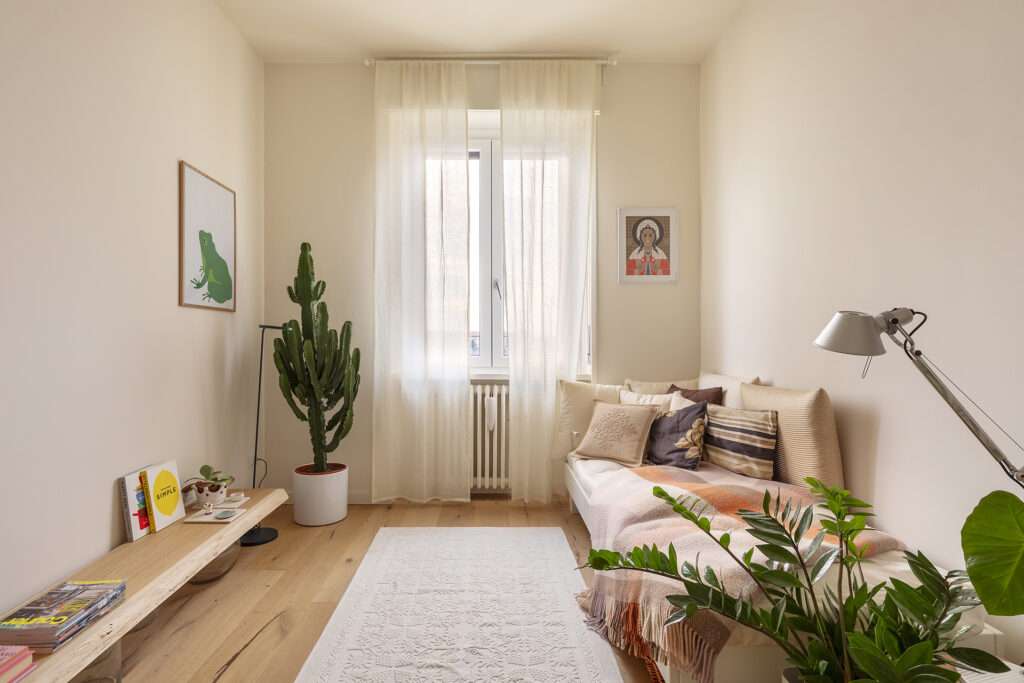
From the start, the desire was to create a fluid and open space, maximize natural light, and have a large area that allows the eye to extend throughout the depth. The new layout eliminated the traditional corridor, creating a unique and central environment that promotes visual communication between various spaces. Perfect for working from home, Arianna loves to organize tastings with chefs and producers to test products and share them with friends.
The chosen color palette for the finishes is bright and warm. The rustic oak plank parquet runs uniformly throughout the apartment. The warm white walls create a soft and welcoming atmosphere, enriched by color accents in each room, provided by decorative elements such as kitchen tiles, bedroom wallpaper, and carefully selected furnishings.
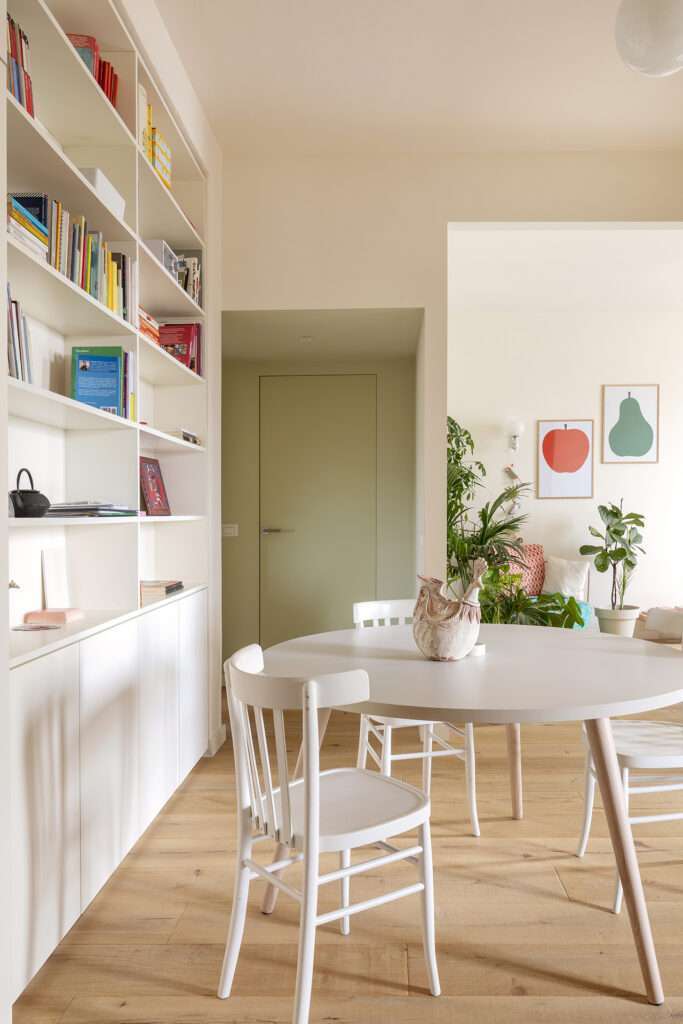
The focal point is the round table at the entrance, which promotes conviviality and hospitality. To ensure functionality, the niche in this space has been furnished with a wardrobe that houses coats and transforms into a bookshelf dedicated to Arianna’s collection of cookbooks, art books, and travel books. The pendant lamp, a unique piece found at a flea market, adds a touch of charm and history, almost like a full moon. On the table is a fish-shaped ceramic purchased from Virginia Casa, Montespertoli.
Adjacent to the living room, there is a space dedicated to relaxation and reading, conceived as a true nest. This space is furnished simply but effectively: a chair with a vibrant texture, a futon corner, and numerous indoor plants. The walls are adorned with screen prints from the Natura series by Enzo Mari for Danese and a flower pot that also serves as a table, made by Hiro Design in iron and wood. The television stand is self-made using a bleached oak board.
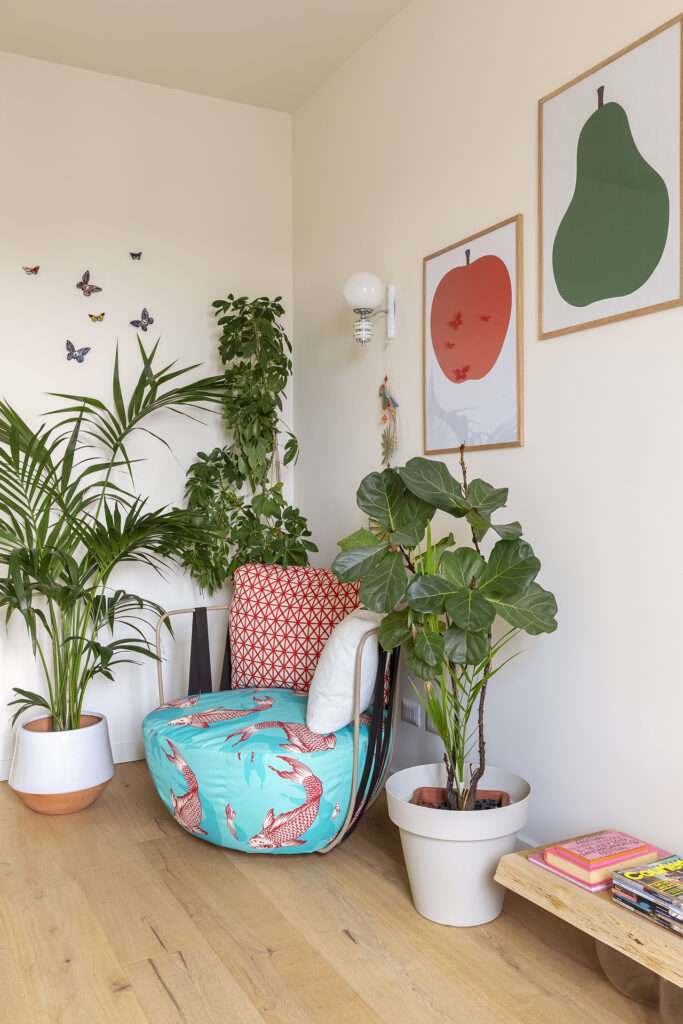
The entrance of the apartment welcomes guests with a Casafika sideboard, enriched by the Nesso table lamp, designed for Artemide by Giancarlo Mattioli and the Urbanisti Città Nuova Group. Above the sideboard, Enzo Mari’s prints and those from Officina Typo in Modena create a vintage and modern atmosphere. There is also a perpetual porcelain calendar made by the ceramist Verolab.
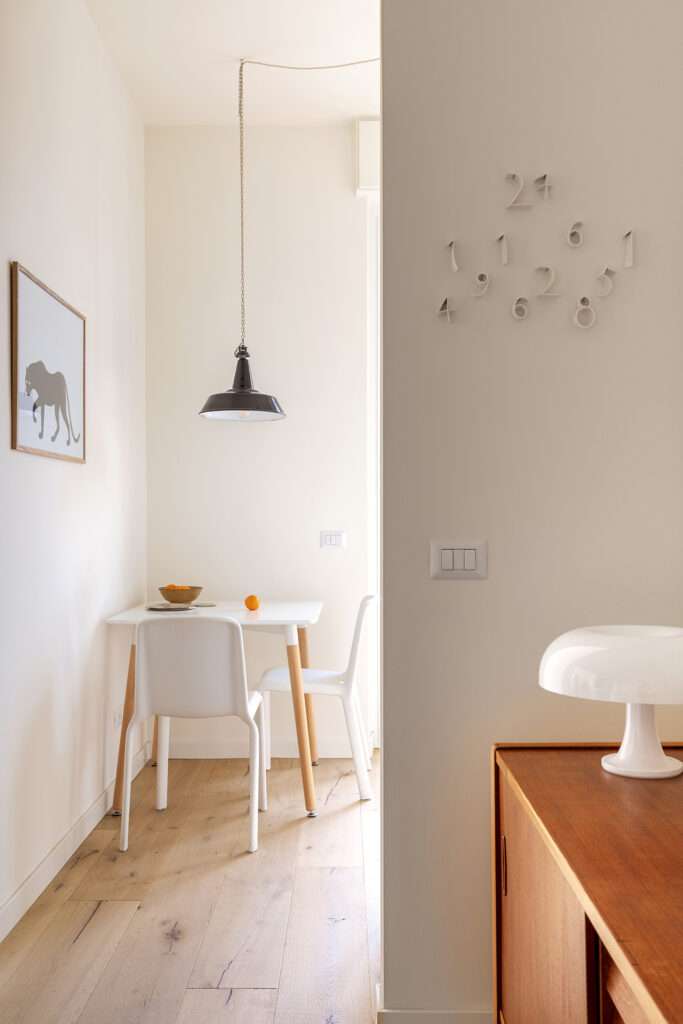
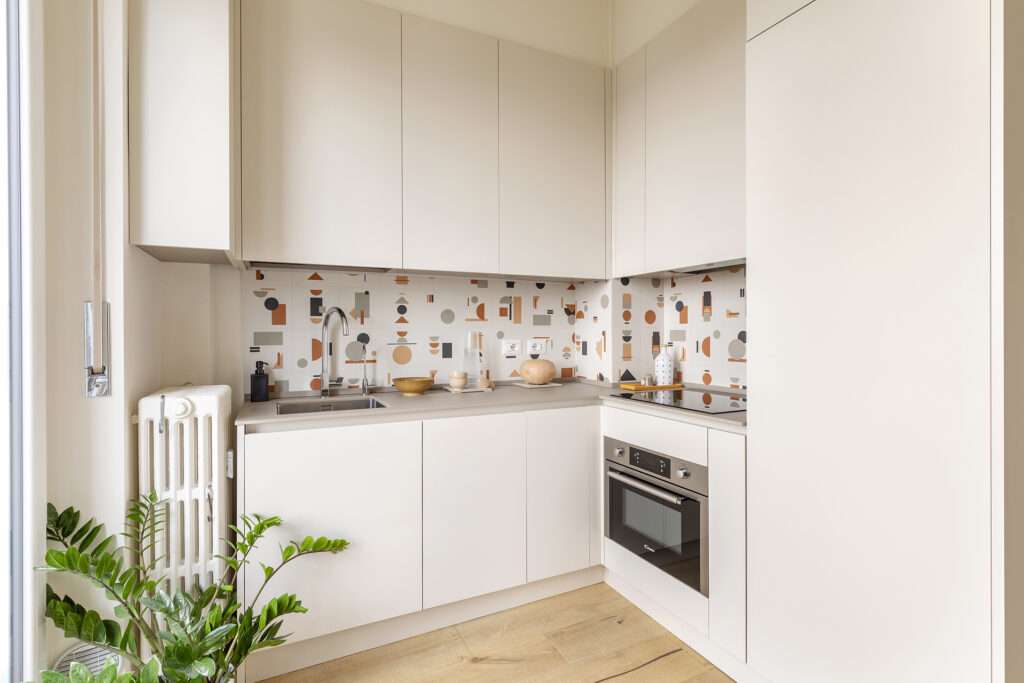
The L-shaped kitchen has been resized and custom-made with the tailored craftsmanship that distinguishes Cucine Turati. The finishes, in neutral and warm colors like the walls of the entire house, are paired with vertical tiles from 41 zero 42, creating an interesting play of geometric character and movement.
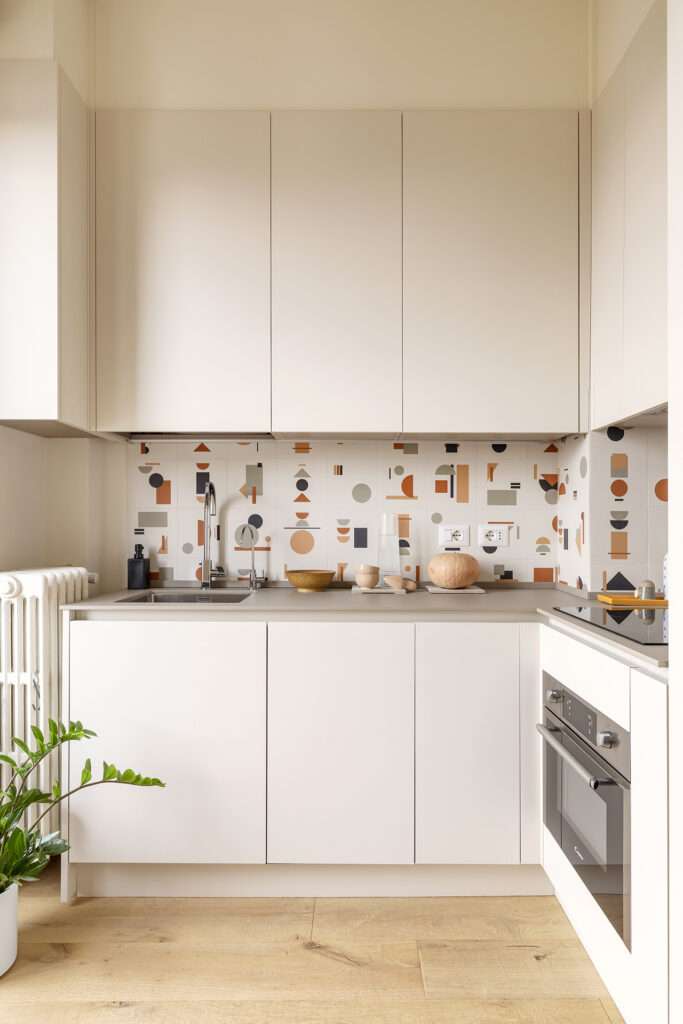
In the kitchen corner, a space has been created for the dining area: the small table and chairs by Pedrali designed by Odo Fioravanti are topped by a metal chandelier from the early 1900s, coming from the farmhouse where Arianna’s mother lived and where it illuminated the outdoor patio.
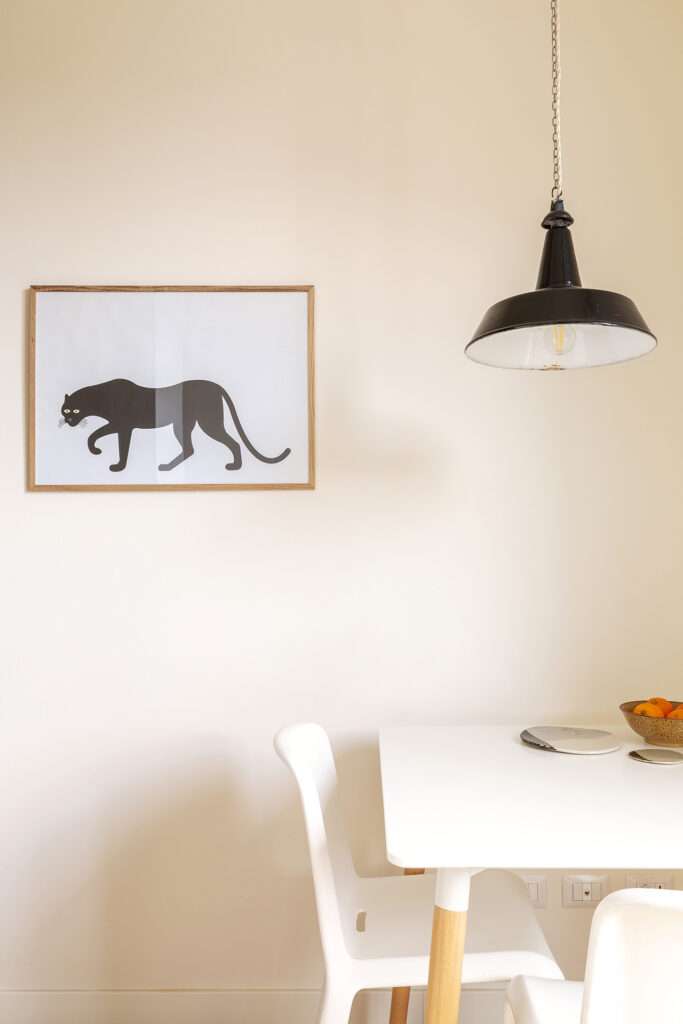
For the small-windowed bathroom, a strategy was chosen to maximize brightness with white vertical coverings and textured finishes (41 zero 42). The floor is oak parquet, in continuity with the rest of the house, giving warmth and cohesion to the spaces.
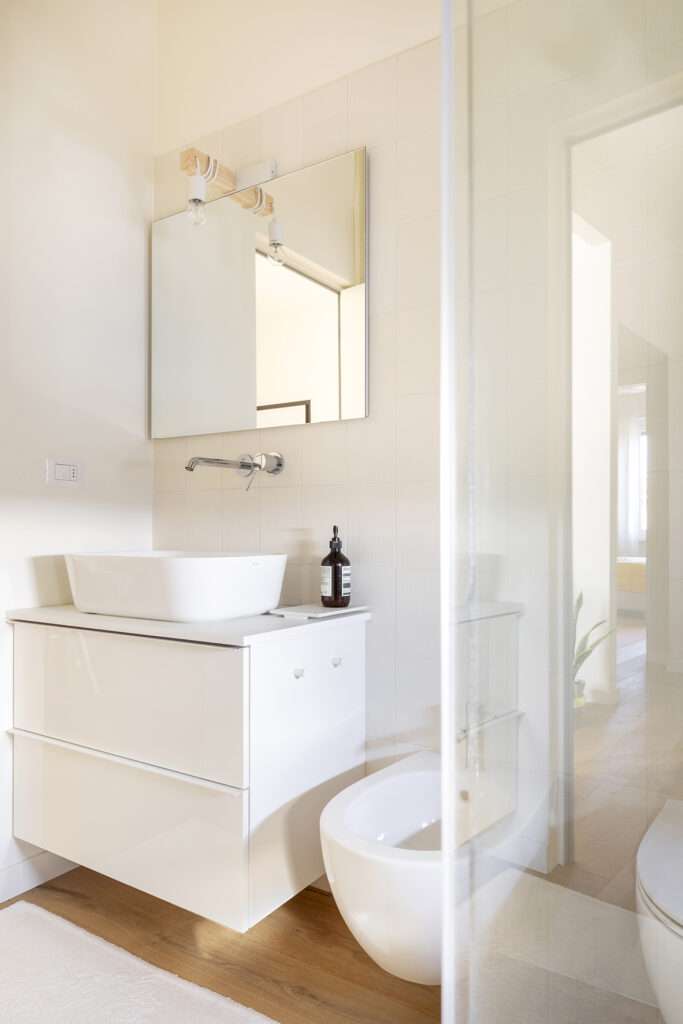
Moving towards the sleeping area, the anteroom is a small sage green cube that adds a delicate touch of color to the walls. The bedroom was designed to offer a cheerful and POP atmosphere, with a pronounced jungle touch thanks to the Limonta wallpaper chosen by Verde Olivia. The bed, designed by Fabio Novembre, has a soft headboard in neutral and warm colors, in harmony with the rest of the house. The nightstands, made with wicker baskets found in vintage shops, add a touch of originality. Inside the room, a small but well-organized walk-in closet has been created.
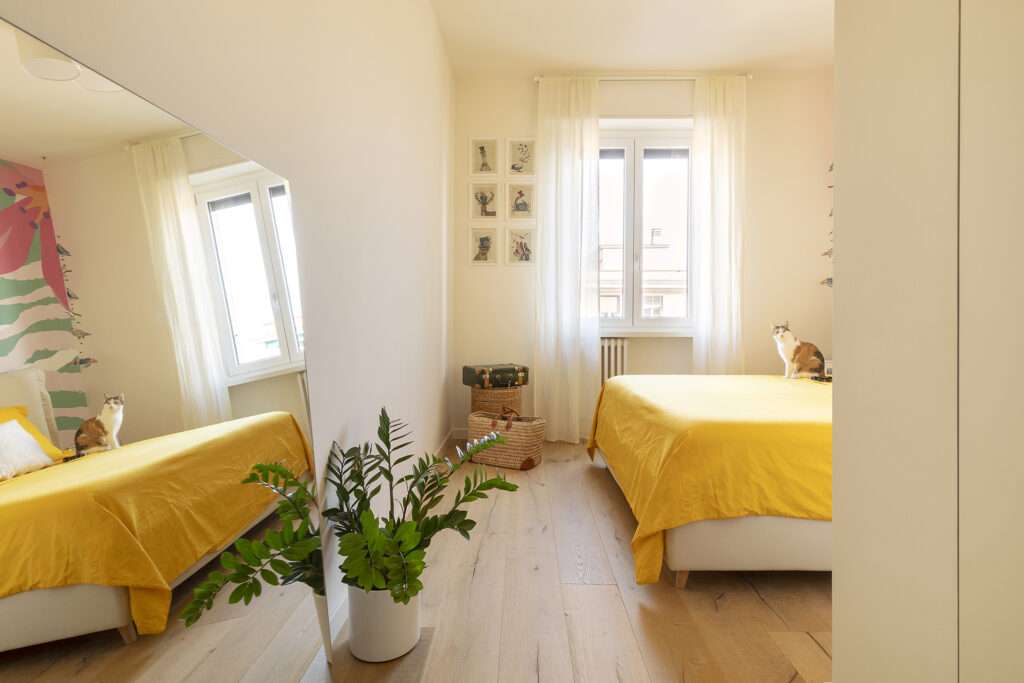
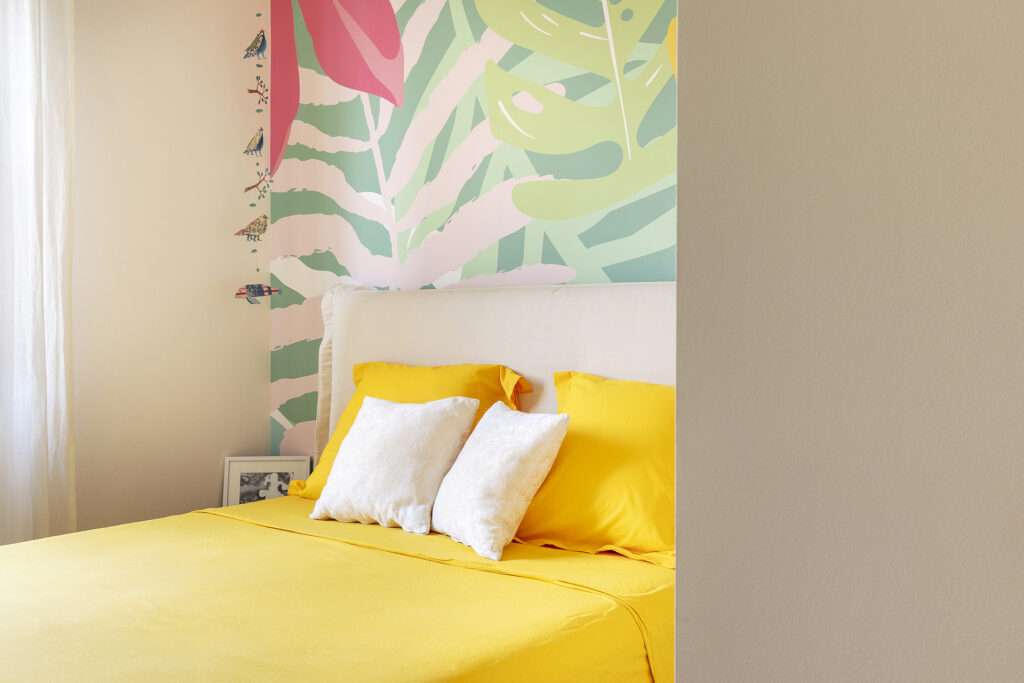
Arianna’s apartment is a perfect example of how design can be used to create a welcoming and functional environment that reflects the owner’s personality and interests. Every detail has been thought out to enhance the brightness and fluidity of the spaces, creating an urban refuge that is as aesthetically pleasing as it is practical. Arianna’s home is a place where vintage meets modern, where every object tells a story, and where every corner is meant to be fully lived.
